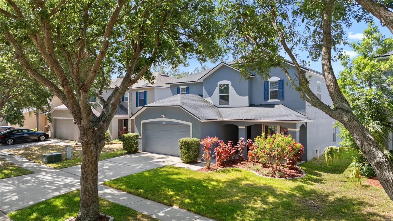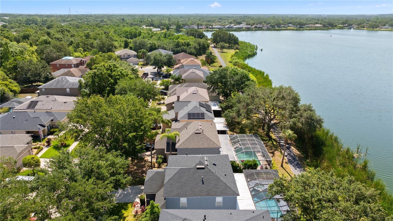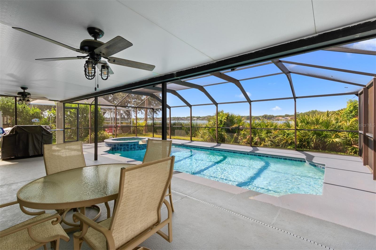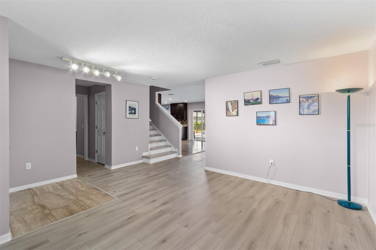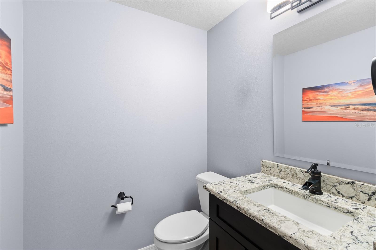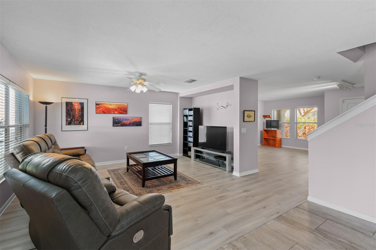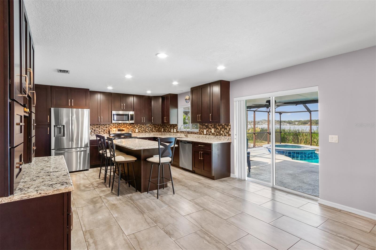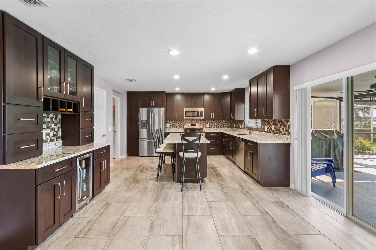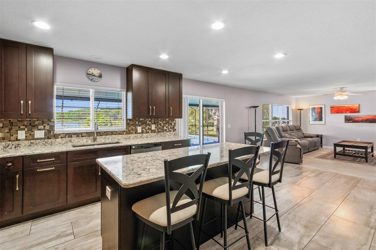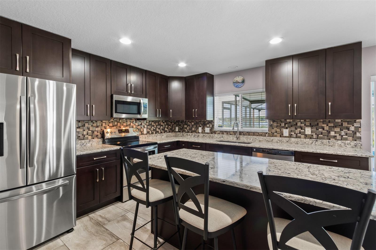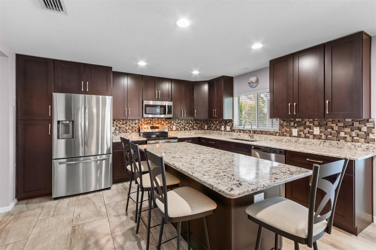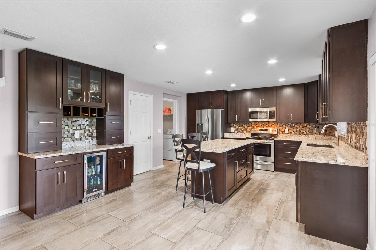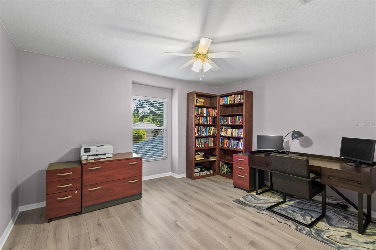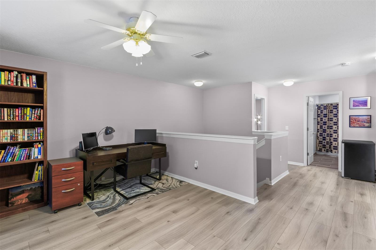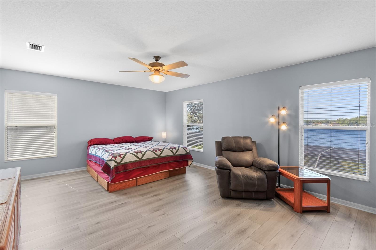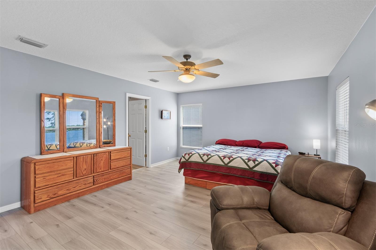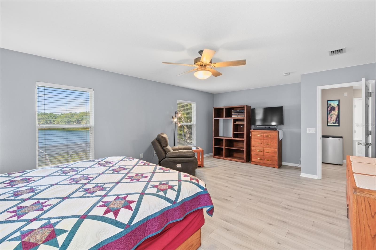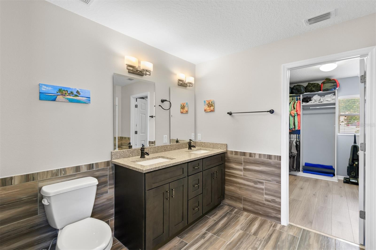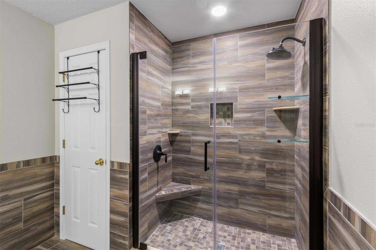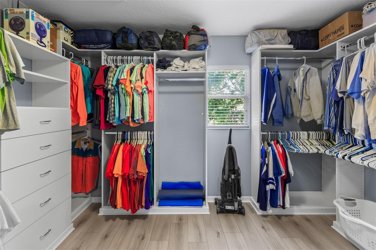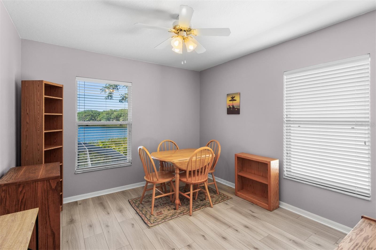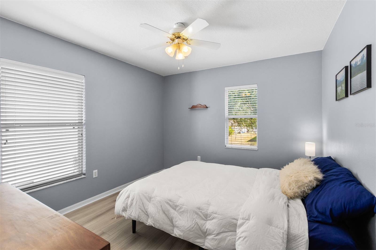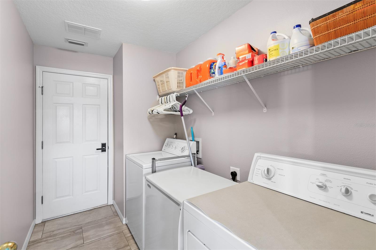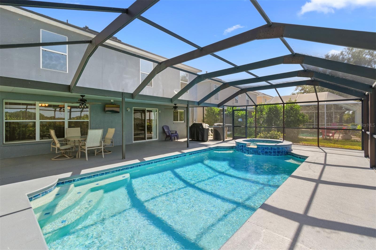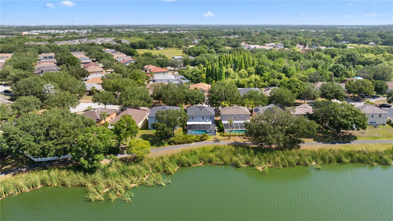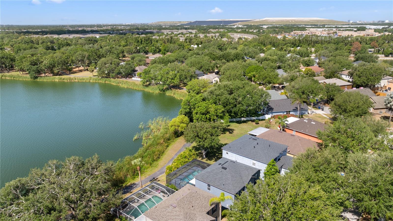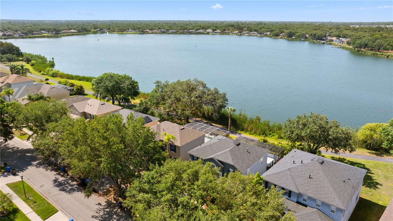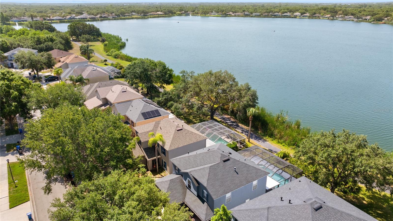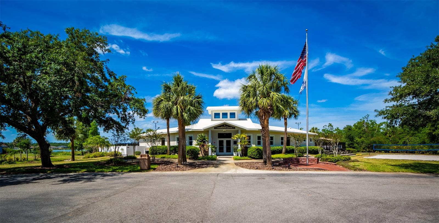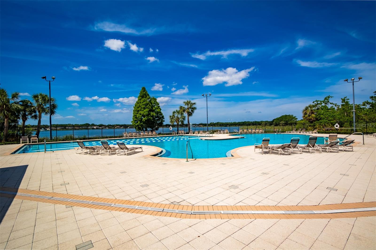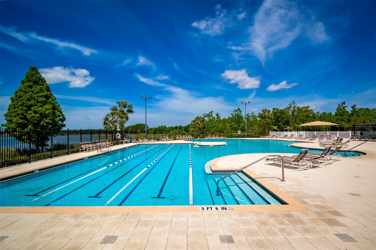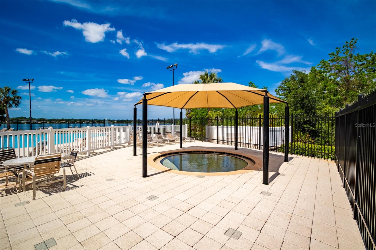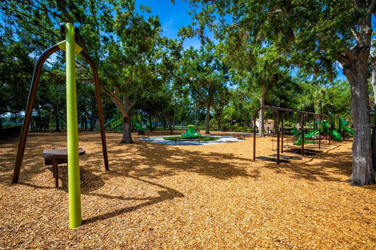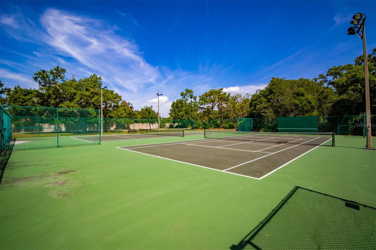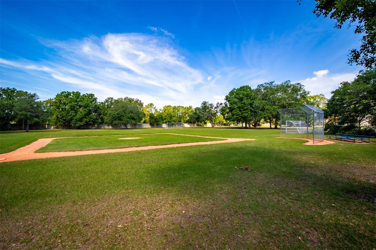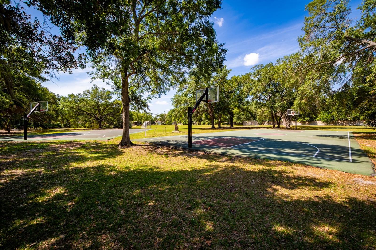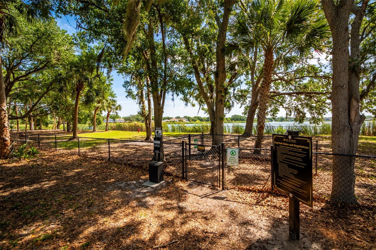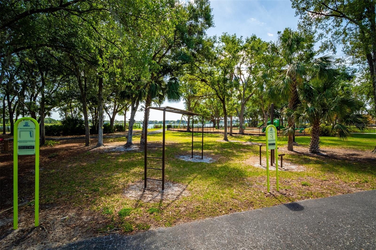6607 Gates Pointe Way, RIVERVIEW, FL 33578
Contact Broker IDX Sites Inc.
Schedule A Showing
Request more information
- MLS#: TB8377263 ( Residential )
- Street Address: 6607 Gates Pointe Way
- Viewed: 22
- Price: $535,000
- Price sqft: $162
- Waterfront: No
- Year Built: 2003
- Bldg sqft: 3309
- Bedrooms: 3
- Total Baths: 3
- Full Baths: 2
- 1/2 Baths: 1
- Garage / Parking Spaces: 2
- Days On Market: 69
- Additional Information
- Geolocation: 27.8827 / -82.3448
- County: HILLSBOROUGH
- City: RIVERVIEW
- Zipcode: 33578
- Subdivision: Lake St Charles
- Elementary School: Riverview Elem School HB
- Middle School: Giunta Middle HB
- High School: Spoto High HB
- Provided by: GREAT WESTERN REALTY
- Contact: Adam Sollazzo
- 813-833-8394

- DMCA Notice
-
DescriptionStunning Lake View Pool Home in Lake St Charles. Welcome to this beautifully updated 3 bedroom, 2.5 bath lakefront pool home with a loft, located in the highly sought after Lake St Charles community. Offering the perfect blend of modern comfort and resort style living, this home is a true gem nestled on a peaceful cul de sac. As you step inside, you're greeted by brand new luxury vinyl and tile flooring throughout, setting the tone for the homes fresh and inviting feel. The fully updated kitchen is both stylish and functional, featuring stainless steel appliances, a dry bar with a wine fridge, granite countertops, ample cabinet space, a center island with lake views, and a pantry with custom shelving. Its the perfect setting for both everyday living and entertaining. Upstairs, the recently updated staircase leads you to a versatile loft space ideal as a home office, playroom, or media room. Additionally, upstairs are two guest bedrooms, an updated guest bathroom, and an oversized primary suite that serves as a peaceful retreat. The primary bedroom offers stunning lake views, a beautifully renovated en suite bathroom, and a custom walk in California closet that brings both luxury and organization to your daily routine. Step outside to your private screened in lanai, where a heated pool and spa overlook tranquil lake views. Theres plenty of room for outdoor dining and relaxing, making this an ideal space for gatherings or quiet evenings. Just steps away, you'll find the incredible amenities that make Lake St Charles such a sought after community. Residents enjoy access to a 70 acre lake, a two mile paved walking trail, a resort style pool, lap pool, kiddie pool and spa, two playgrounds, basketball, tennis, volleyball, and pickleball courts, baseball and soccer fields, a dog park, parcourse fitness trail, grill and picnic areas, and so much more. Whether you're embracing an active lifestyle or simply enjoying nature and community charm, theres something here for everyone. This home is not only beautiful, but also well maintained and thoughtfully upgraded. Recent updates include a new roof, interior paint, flooring, renovated bathrooms, pool heater and motor, dry bar, kitchen island, custom pantry shelving, a tankless water heater, California closet system, garage door opener, and new irrigation control panel with wireless rain censor. To top it off and add peace of mind, this home comes equipped with a whole home generator. Offering uninterrupted power during storms or outages an ideal feature for Florida living. Dont miss this rare opportunity to live in one of the areas most desirable neighborhoods! (Up to $4,000 towards buyers closing cost with preferred lender.)
Property Location and Similar Properties
Features
Appliances
- Built-In Oven
- Cooktop
- Dishwasher
- Disposal
- Microwave
- Tankless Water Heater
- Wine Refrigerator
Association Amenities
- Basketball Court
- Park
- Pickleball Court(s)
- Playground
- Pool
- Spa/Hot Tub
- Tennis Court(s)
- Trail(s)
Home Owners Association Fee
- 110.00
Home Owners Association Fee Includes
- Maintenance Grounds
- Pool
Association Name
- Adrianna Urbina
Association Phone
- 813-906-5255
Carport Spaces
- 0.00
Close Date
- 0000-00-00
Cooling
- Central Air
Country
- US
Covered Spaces
- 0.00
Exterior Features
- Lighting
- Private Mailbox
- Rain Gutters
- Sidewalk
Flooring
- Luxury Vinyl
- Tile
Garage Spaces
- 2.00
Heating
- Central
High School
- Spoto High-HB
Insurance Expense
- 0.00
Interior Features
- Ceiling Fans(s)
- Dry Bar
- Open Floorplan
- Solid Surface Counters
- Solid Wood Cabinets
- Thermostat
- Walk-In Closet(s)
- Wet Bar
- Window Treatments
Legal Description
- LAKE ST CHARLES UNIT 11 LOT 26 BLOCK 8
Levels
- Two
Living Area
- 2381.00
Lot Features
- Cul-De-Sac
Middle School
- Giunta Middle-HB
Area Major
- 33578 - Riverview
Net Operating Income
- 0.00
Occupant Type
- Owner
Open Parking Spaces
- 0.00
Other Expense
- 0.00
Parcel Number
- U-07-30-20-5WT-000008-00026.0
Pets Allowed
- Yes
Pool Features
- Heated
- In Ground
Property Type
- Residential
Roof
- Shingle
School Elementary
- Riverview Elem School-HB
Sewer
- Public Sewer
Tax Year
- 2024
Township
- 30
Utilities
- Cable Available
- Electricity Connected
- Sewer Connected
- Water Connected
View
- Water
Views
- 22
Virtual Tour Url
- https://www.propertypanorama.com/instaview/stellar/TB8377263
Water Source
- Public
Year Built
- 2003
Zoning Code
- PD




