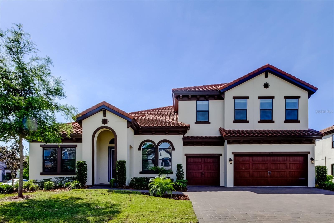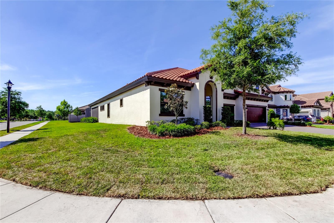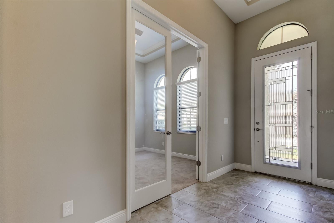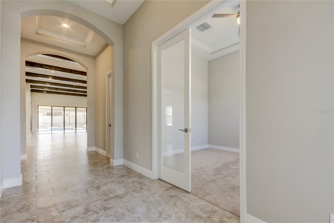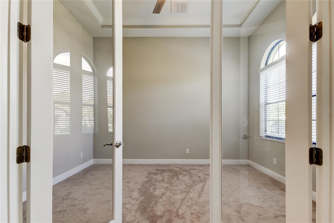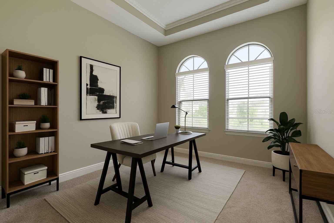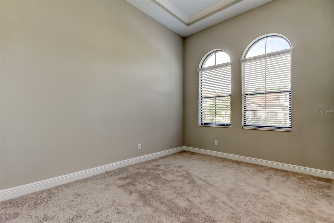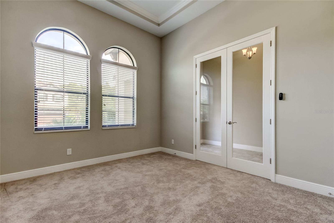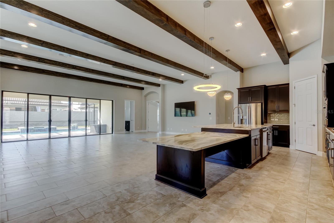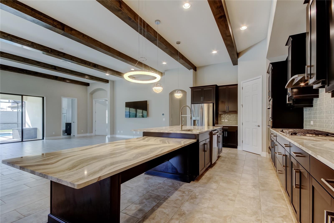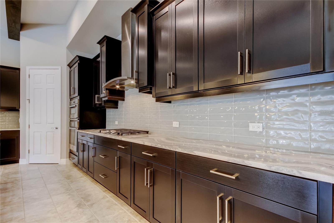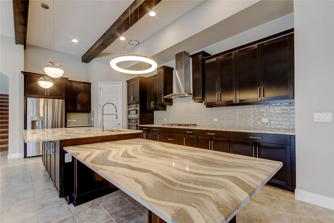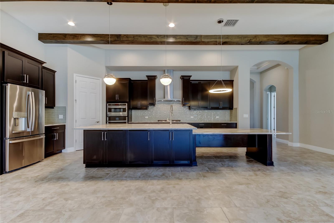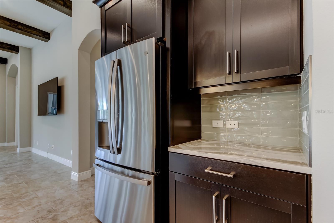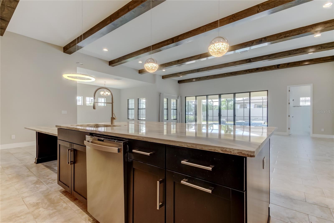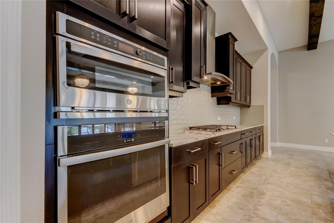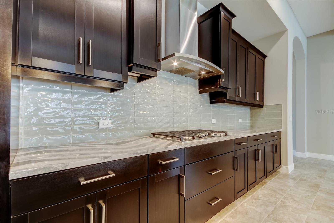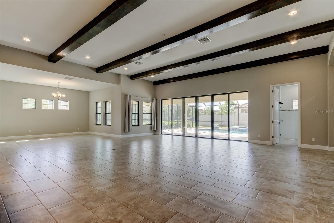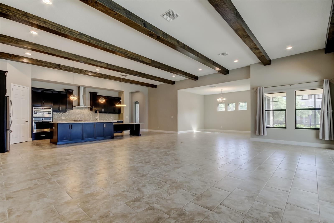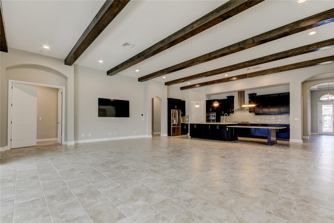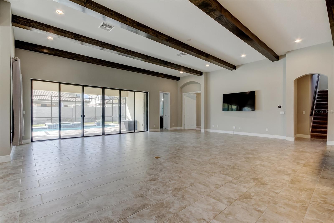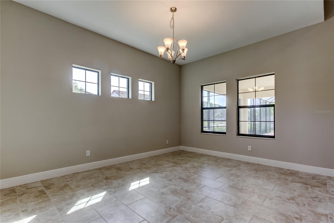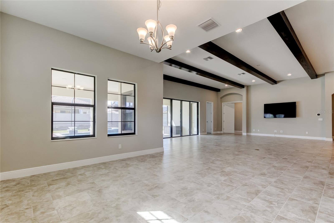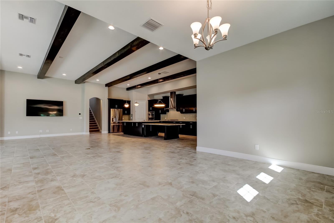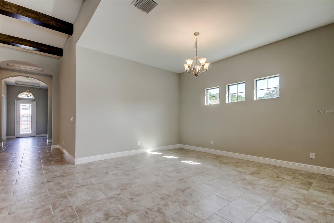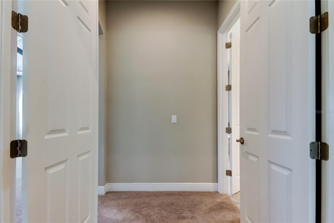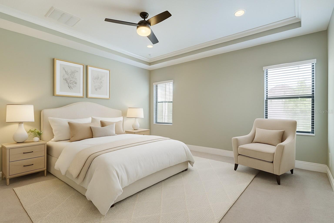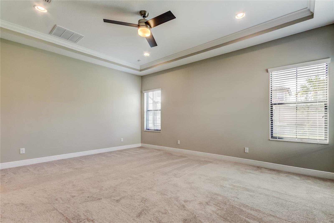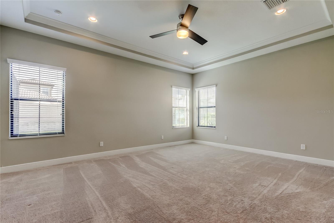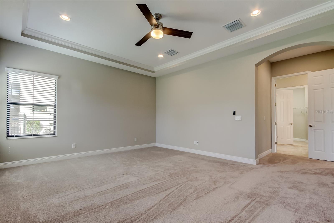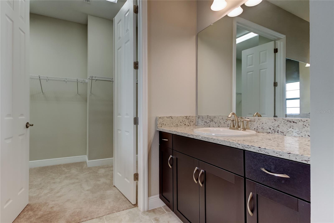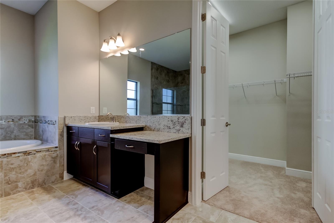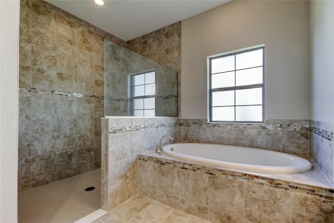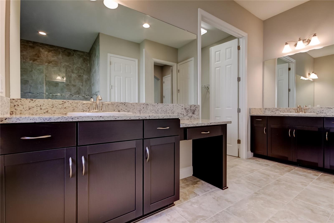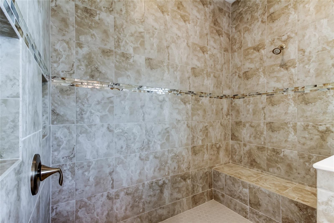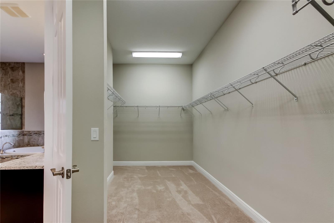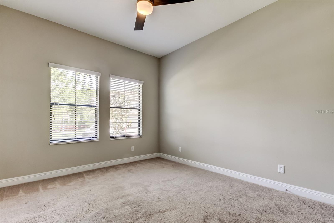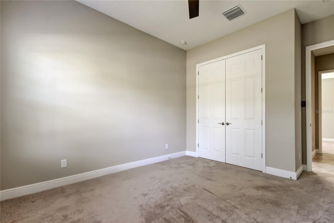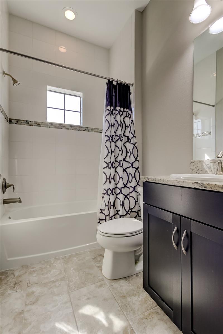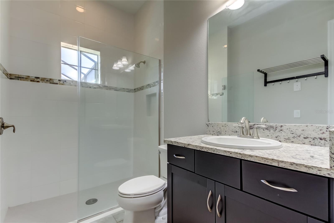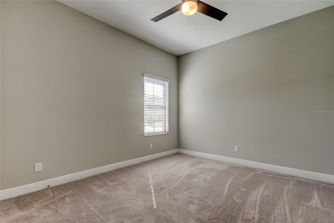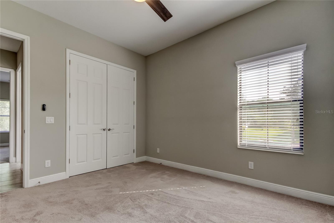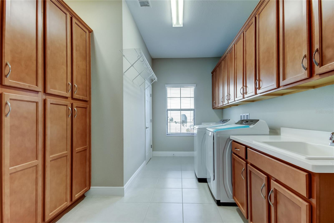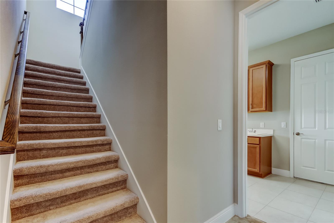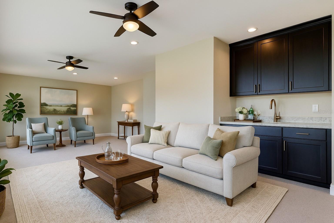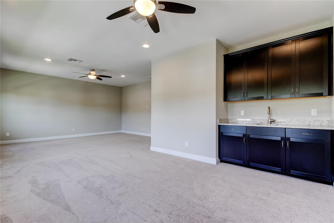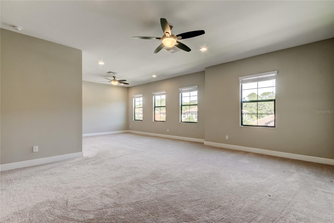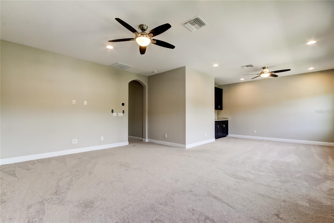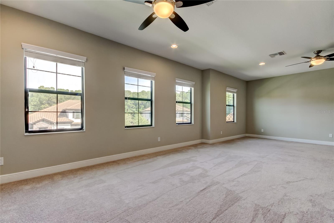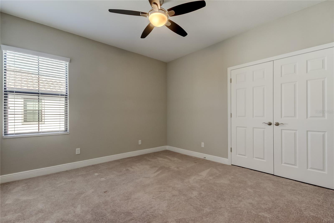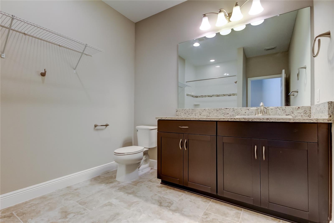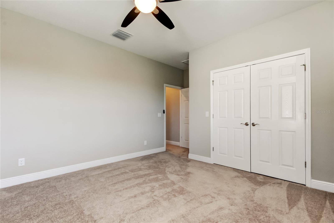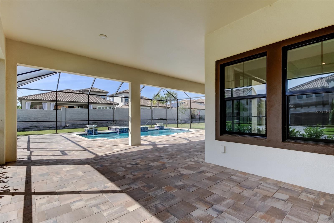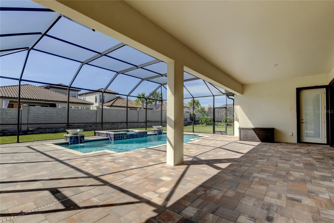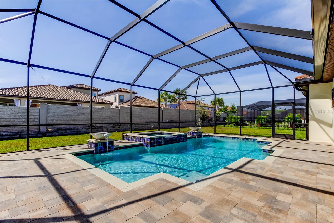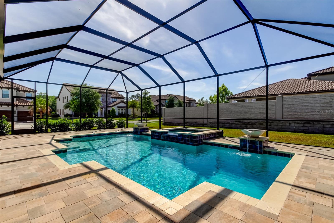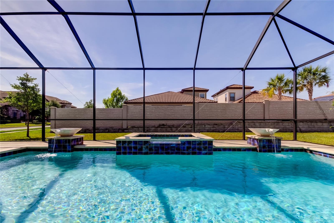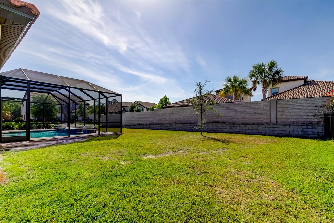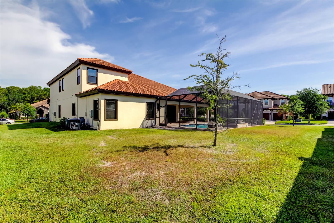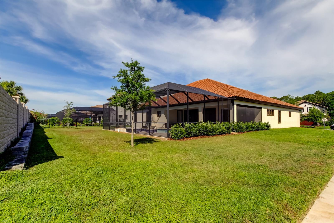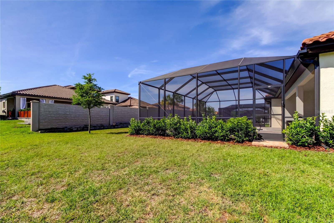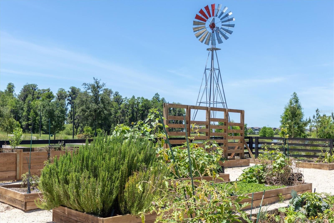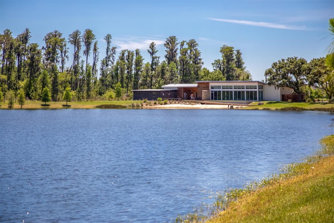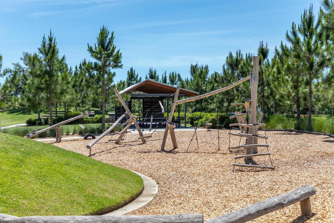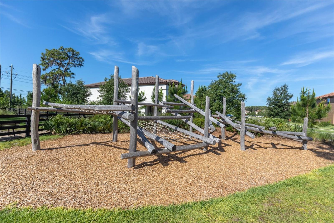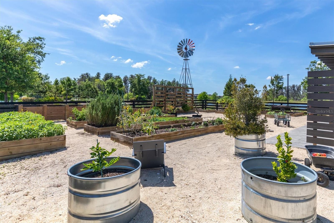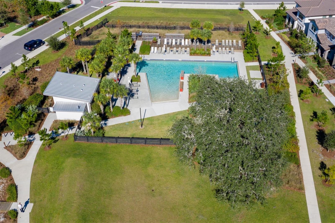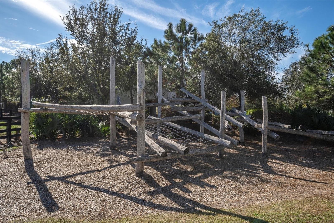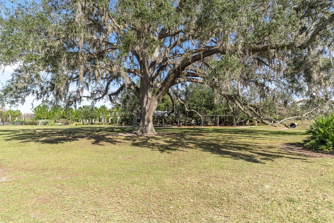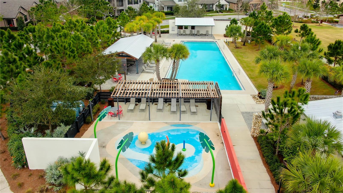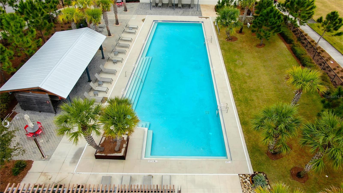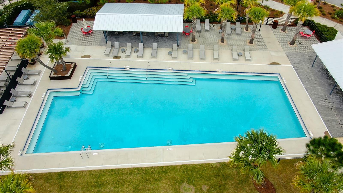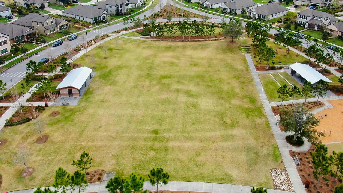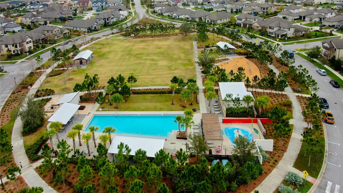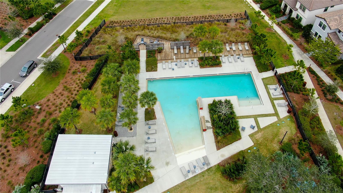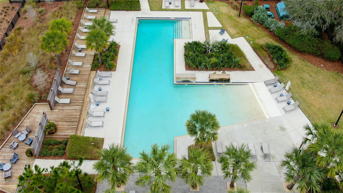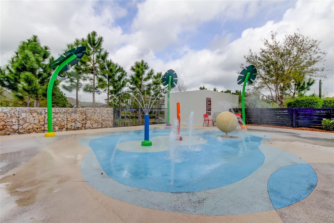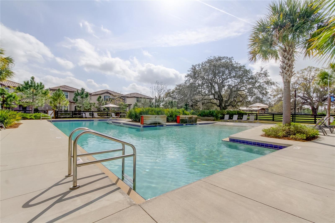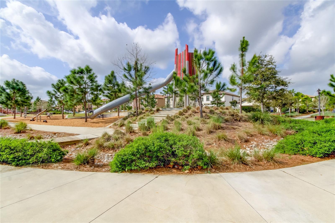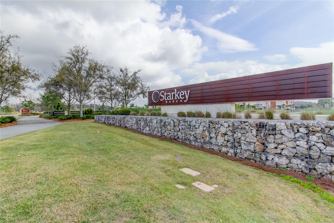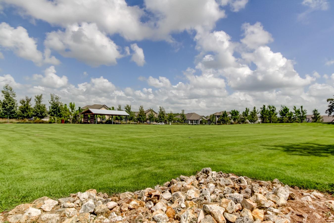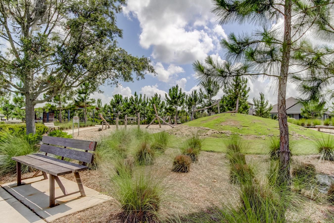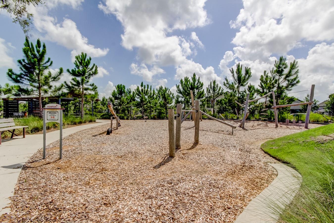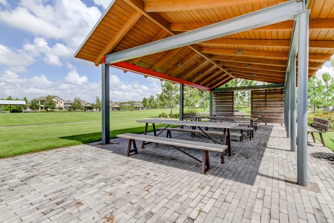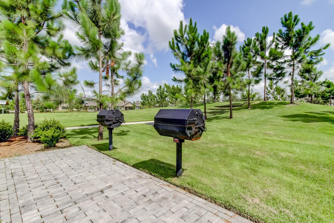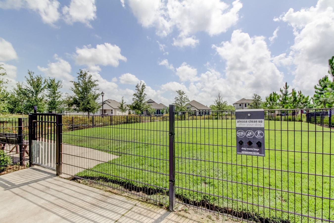4975 Night Star Trail, ODESSA, FL 33556
Contact Broker IDX Sites Inc.
Schedule A Showing
Request more information
- MLS#: TB8377212 ( Residential )
- Street Address: 4975 Night Star Trail
- Viewed: 213
- Price: $1,299,900
- Price sqft: $236
- Waterfront: No
- Year Built: 2021
- Bldg sqft: 5519
- Bedrooms: 5
- Total Baths: 4
- Full Baths: 4
- Days On Market: 93
- Additional Information
- Geolocation: 28.2226 / -82.614
- County: PASCO
- City: ODESSA
- Zipcode: 33556
- Subdivision: Starkey Ranch Ph 3
- Elementary School: Starkey Ranch K
- Middle School: Starkey Ranch K
- High School: River Ridge
- Provided by: RE/MAX ACTION FIRST OF FLORIDA

- DMCA Notice
-
DescriptionOne or more photo(s) has been virtually staged. Discover luxury living in the gated enclave of Anclote Reserve at Starkey Ranch! Experience the perfect balance of elegance, space, and function in this exquisite Homes by WestBay Key West II residence. Boasting 4,330 square feet, this LIKE NEW home offers 5 bedrooms, 4 bathrooms, a 3 car garage, a dedicated office, a spacious bonus room, and a stunning heated saltwater pool and spaall nestled on an oversized peaceful corner lot. From the moment you arrive, the paver driveway, manicured landscaping, and gorgeous glass front door set a refined tone. Step inside to soaring 12 foot ceilings and wood beam accents that create a sense of grandeur and warmth. A long range view draws you inframing the outdoor oasis beyond. To the right, a private home office features glass French doors, tray ceiling with crown molding, and a ceiling fan for comfort. To the left, two generously sized bedrooms share a full bathideal for guests or multigenerational living. The heart of the home is a chefs dream kitchen, appointed with 42 inch Maple Espresso Timberlake cabinets, polished chrome hardware, and dazzling Level 5 Cambria Quartz countertops. A custom backsplash and hood elevate the design, while the oversized island and built in quartz dining table provide perfect spaces for casual meals or entertaining. Premium GE stainless steel appliancesincluding a 36 gas cooktop, wall oven, microwave, refrigerator, and dishwashercomplete the space. The elegant dining room, accented with crown molding and a chandelier, provides the perfect setting for entertaining and celebrating special occasions. Six panel sliding glass doors open fully to reveal the expansive covered lanai, creating seamless indoor outdoor living. The sparkling heated saltwater pool and spa, enclosed by a screened lanai, are perfectly positioned on a spacious corner lotoffering a private backyard retreat designed for relaxation and entertaining. Newly planted Viburnum hedges were added to enhance future privacy, creating a future lush and private outdoor escape. The primary suite on the main floor offers a peaceful retreat, entered through double doors and highlighted by a tray ceiling with crown molding, a ceiling fan, and a serene en suite bathroom. Enjoy separate vanities with stone counters, a luxurious soaking garden tub, walk in shower with floor to ceiling tile, and a spacious walk in closet. Upstairs, the oversized bonus room offers endless flexibilityperfect for a game room or media spaceand includes a built in wet bar. Two additional bedrooms and a full bath round out the second floor. With high end finishes and modern design, this home offers an unparalleled lifestyle in one of Starkey Ranchs most coveted gated communities. Starkey Ranch is a serene neighborhood for all outdoor lovers, providing 3 community pools, multiple playgrounds throughout, soon to be 20miles of walking/running/biking trail paths, dog parks, community garden, kayak lake, and more. The neighborhood features the New Starkey Ranch K 8 STEM Magnet School, the library/theater, and District Park offering fields for all your favorite sports & an amazing playground. Cunningham Lake is in your backyard a beautiful place to enjoy the outdoors!! Starkey Ranch offers an activities director with fun for all ages. Excellent schools, 30mins to airport, 30mins to beautiful beaches, nearby major shopping, restaurants, and nightlife.
Property Location and Similar Properties
Features
Appliances
- Built-In Oven
- Cooktop
- Dishwasher
- Dryer
- Microwave
- Range Hood
- Refrigerator
- Tankless Water Heater
- Washer
- Water Softener
Association Amenities
- Gated
- Park
- Pickleball Court(s)
- Pool
- Recreation Facilities
- Tennis Court(s)
- Trail(s)
Home Owners Association Fee
- 346.40
Home Owners Association Fee Includes
- Common Area Taxes
- Pool
- Private Road
- Trash
Association Name
- Managements & Associates / Alex
Association Phone
- 813-614-3956
Carport Spaces
- 0.00
Close Date
- 0000-00-00
Cooling
- Central Air
Country
- US
Covered Spaces
- 0.00
Exterior Features
- Hurricane Shutters
- Lighting
- Sidewalk
- Sliding Doors
Flooring
- Carpet
- Tile
Garage Spaces
- 3.00
Heating
- Central
High School
- River Ridge High-PO
Insurance Expense
- 0.00
Interior Features
- Ceiling Fans(s)
- Crown Molding
- High Ceilings
- Open Floorplan
- Primary Bedroom Main Floor
- Solid Wood Cabinets
- Split Bedroom
- Stone Counters
- Tray Ceiling(s)
- Walk-In Closet(s)
- Wet Bar
Legal Description
- STARKEY RANCH PARCEL F PHASE 3 PB 82 PG 132 BLOCK 5 LOT 20
Levels
- Two
Living Area
- 4330.00
Lot Features
- Corner Lot
- Paved
- Private
Middle School
- Starkey Ranch K-8
Area Major
- 33556 - Odessa
Net Operating Income
- 0.00
Occupant Type
- Vacant
Open Parking Spaces
- 0.00
Other Expense
- 0.00
Parcel Number
- 17-26-16-003.0-005.00-020.0
Pets Allowed
- Yes
Pool Features
- In Ground
Property Type
- Residential
Roof
- Tile
School Elementary
- Starkey Ranch K-8
Sewer
- Public Sewer
Tax Year
- 2024
Township
- 26
Utilities
- Electricity Connected
- Natural Gas Connected
- Sewer Connected
- Sprinkler Recycled
- Water Connected
Views
- 213
Virtual Tour Url
- https://www.propertypanorama.com/instaview/stellar/TB8377212
Water Source
- Public
Year Built
- 2021
Zoning Code
- MPUD



