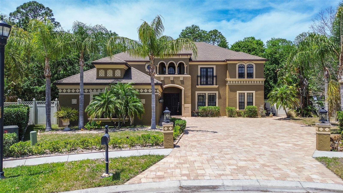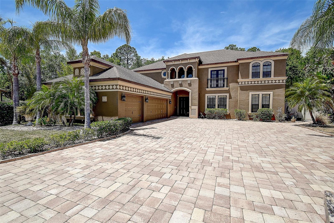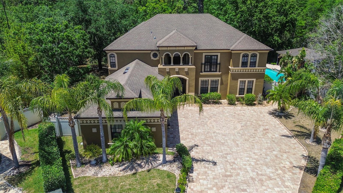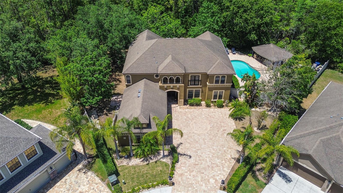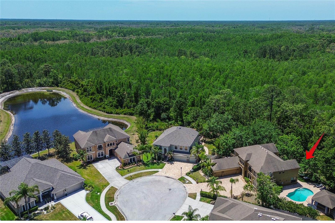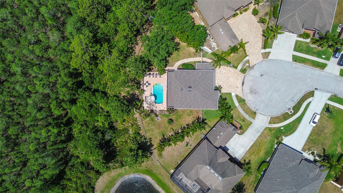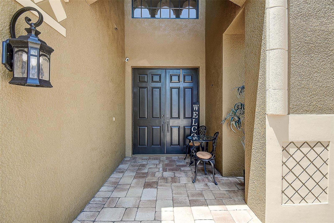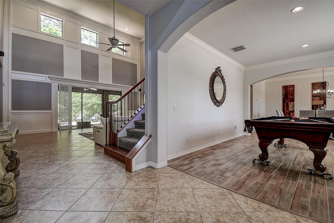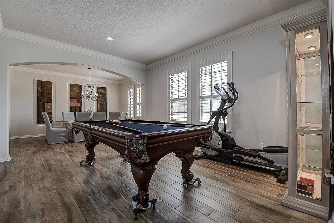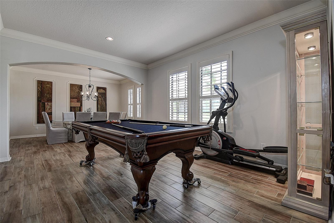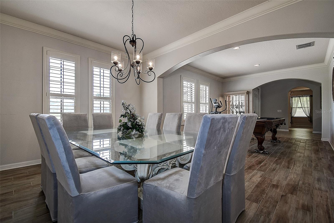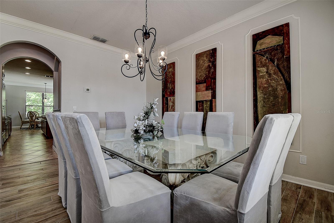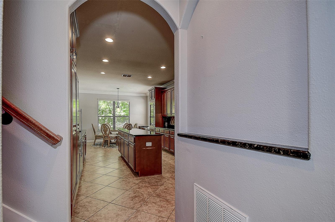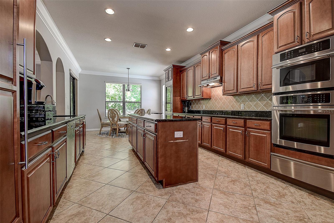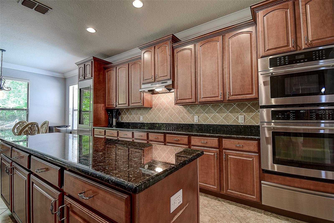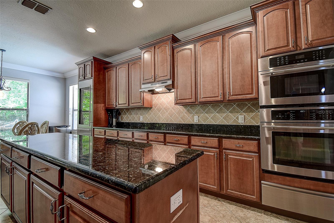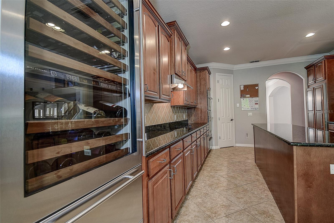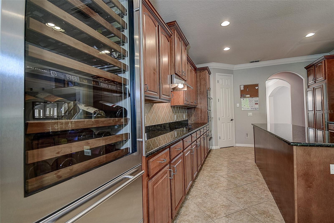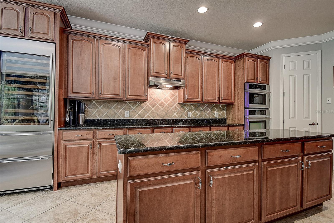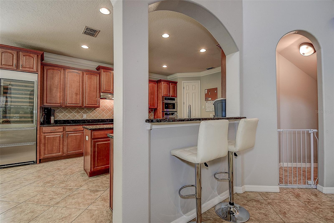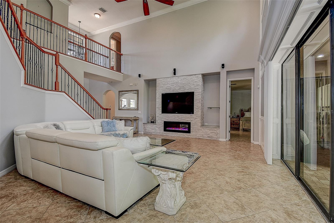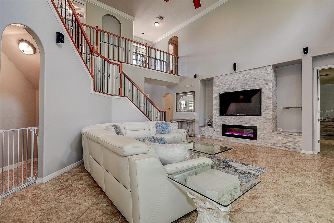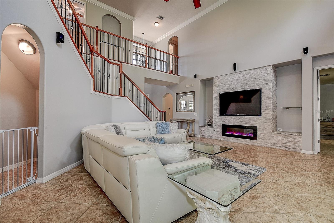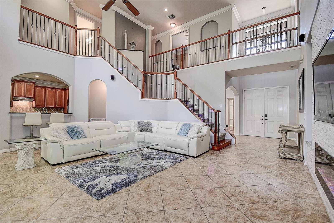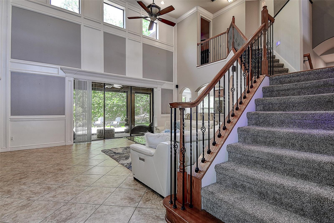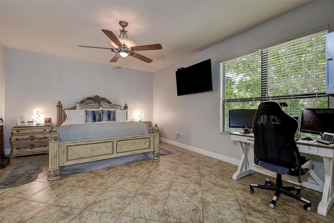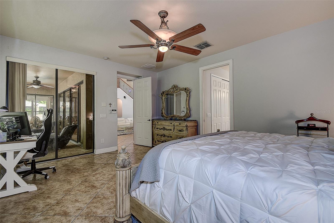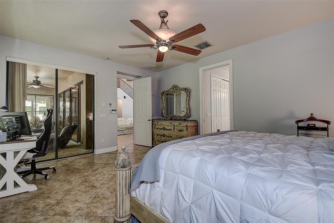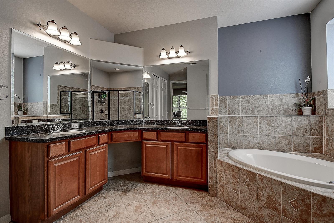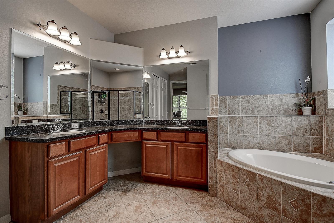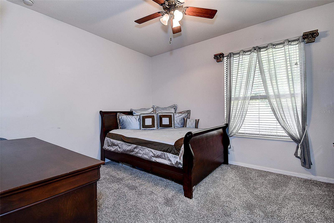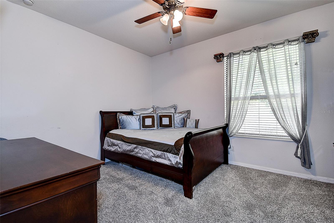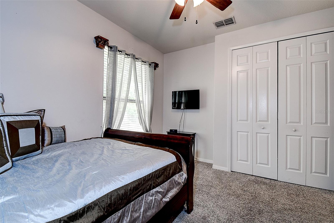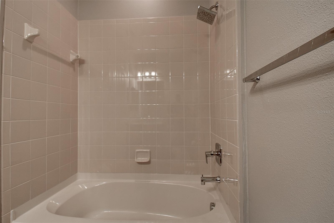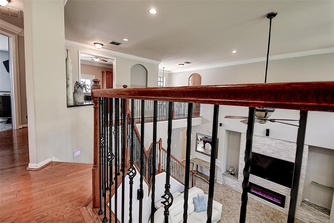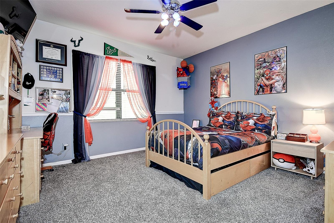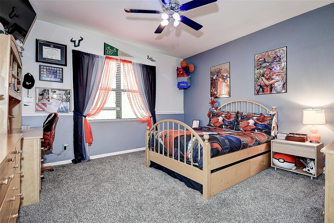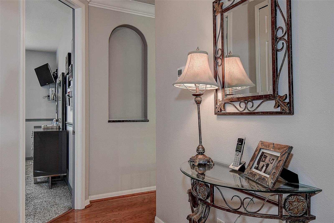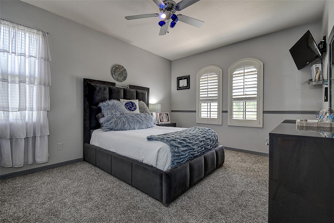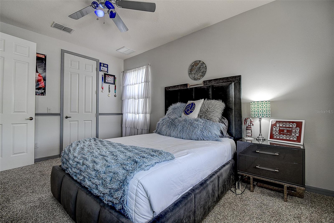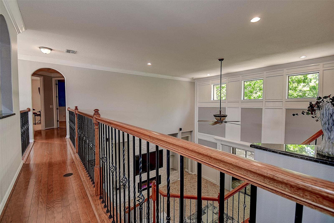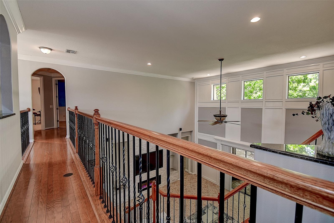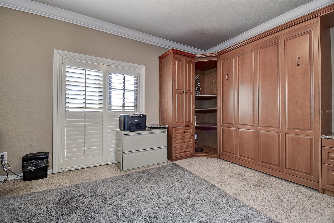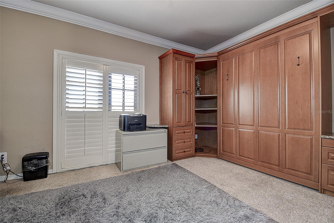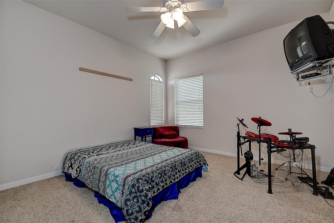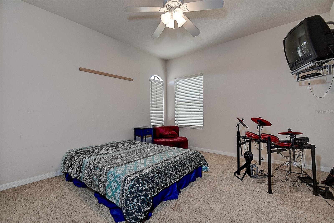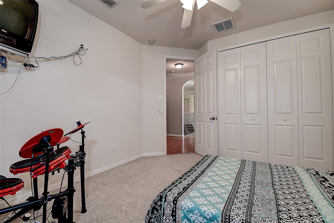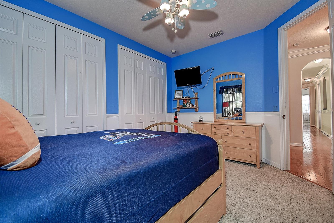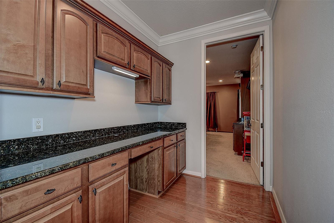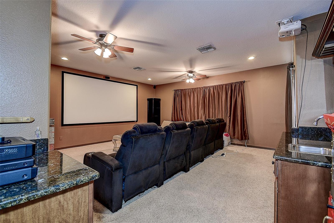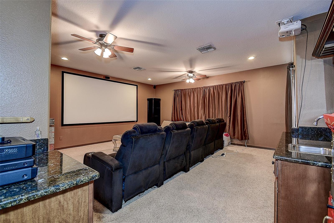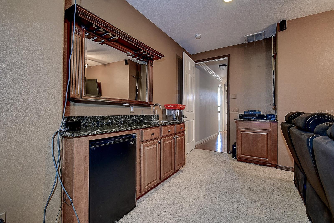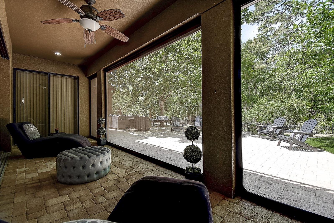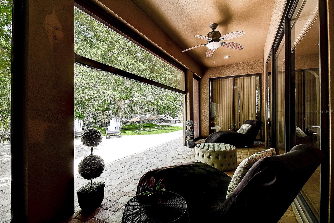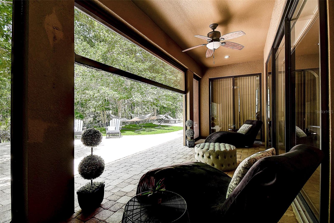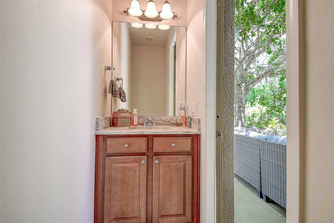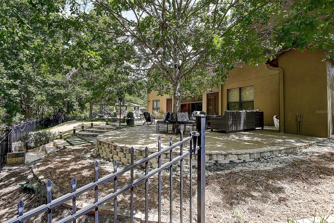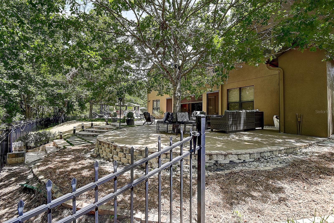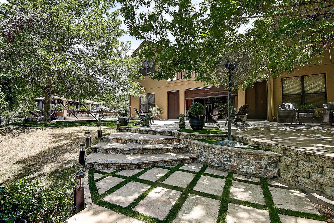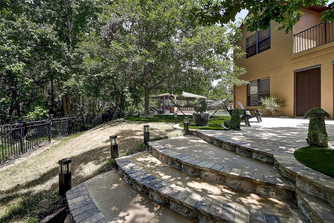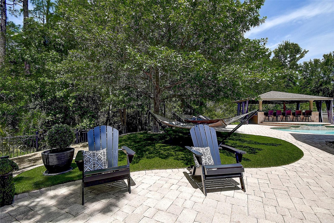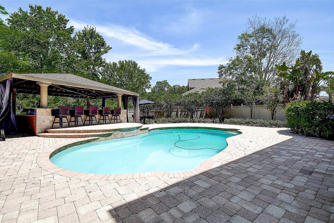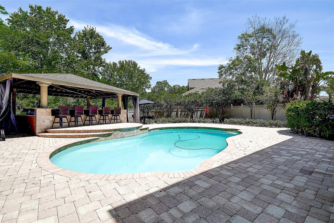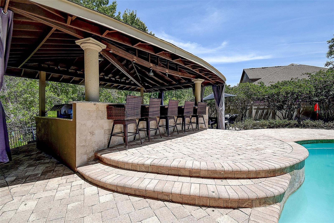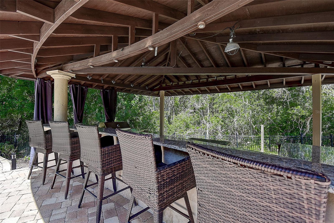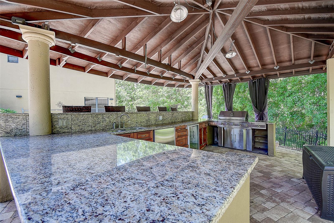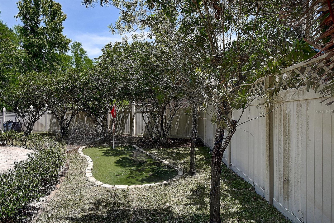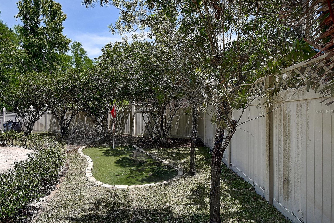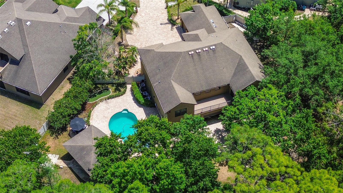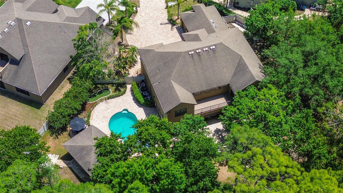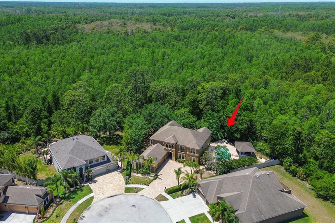14809 Ninebark Court, LAND O LAKES, FL 34638
Contact Broker IDX Sites Inc.
Schedule A Showing
Request more information
- MLS#: TB8376650 ( Residential )
- Street Address: 14809 Ninebark Court
- Viewed: 79
- Price: $930,000
- Price sqft: $215
- Waterfront: No
- Year Built: 2007
- Bldg sqft: 4331
- Bedrooms: 6
- Total Baths: 5
- Full Baths: 4
- 1/2 Baths: 1
- Garage / Parking Spaces: 3
- Days On Market: 69
- Additional Information
- Geolocation: 28.3145 / -82.5708
- County: PASCO
- City: LAND O LAKES
- Zipcode: 34638
- Subdivision: Suncoast Lakes Ph 2
- Elementary School: Mary Giella Elementary PO
- Middle School: Crews Lake Middle PO
- High School: Hudson High PO
- Provided by: EXP REALTY LLC
- Contact: Bradley Uline
- 888-883-8509

- DMCA Notice
-
DescriptionPalatial mediterranean with 6 7 bedrooms, 4. 5 bathrooms, 3. 5 car garage. Over 1/2 acre lot with 3 outdoor living centers, backing to preserve, no rear neighbors. *primary ensuite downstairs... Plus bedroom/bathroom downstairs that could be in law suite! * the home greets you with an expansive courtyard driveway with pavers, hedges, lighted columns and palm trees! The side entry 3. 5 car garage offers room to park your golf cart, atv or harley. This mediterranean design features faux juliet balcony, romanesque archways, and wrought iron balustrades. Step inside and the attention to detail is evident with custom woodwork such as larger crown molding, finely crafted art niches with granite sills and elegant plantation shutters! The open layout with 10ft high ceilings and 8ft doors invites natural light to illuminate the home. On the 1st floor youll find the primary suite & en suite bathroom, plus a 1br/1ba guest suite. The family room boasts 20ft ceiling, stunning white brick fireplace and entertainment center, and wall to wall sliders to lanai. There is a flex space/nook under the stairs which could be used as a wine cellar. The kitchen is made for entertaining with an 8 foot center island to lay out your buffet, ss appliances including built in sub zero refrigerator, sub zero 78 bottle wine refrigerator, warming drawer, walk in pantry with pull out storage, pass through from the kitchen with breakfast bar, as well as the large breakfast dinette. Ascend the lighted stairways to the 2nd story with two wings separated by a bridge. In the north wing youll find 2br/1ba with walk in closets. The south wing boasts 2br/1ba, a custom study center for homework, and an impressive media/theatre/game room featuring kitchenette with a wet bar and media station, rack up a game of pool or step out onto the balcony with a view of the preserve! There is a home office with double pocket french glass doors and built in murphy bed. Extras include 3 new hvac systems 2024, new exterior paint 2024. No flood insurance. Located in floridas nature coast, and backing to the starkey wilderness preserve serenova tract, a 5. 8 mile loop providing a campground, picnic areas, trails, and a lake. This home was designed for outdoor living with 3 large backyard living centers. The first area features a resort style swimming pool with paver decking, a perfect spot to lounge with your umbrella drink and cool off on a summer afternoon. The home has over 2,000 sq ft of paver decking and walkways winding you around to the beautifully designed, heated, saltwater pool. The pool area is showcased by an exquisite outdoor kitchen and bar area with terraced paver steps to the pool. Outdoor entertainment is made easy with a built in barbecue, ready made for alfresco dining. The pool bath with outside entrance is super convenient too. The second area includes an indoor outdoor lanai with roller shades opening onto the expansive tree shaded paver patio, perfect for relaxing in your dual jamaican hammocks, enjoying nature at its finest including a family of deer, and embracing endless exploration right out your back yard as you hop the fence and meander down the path into the preserve and park. The third area is a huge treed area perfect for your children or pets to run free. Suncoast lakes offers a playground, tennis courts and a pool. Near the veterans/589, this is convenient to all tampa has to offer and our world famous beaches! Schedule your private tour today!
Property Location and Similar Properties
Features
Appliances
- Dishwasher
- Dryer
- Freezer
- Microwave
- Range
- Refrigerator
- Washer
Association Amenities
- Clubhouse
- Playground
- Pool
- Tennis Court(s)
Home Owners Association Fee
- 240.00
Home Owners Association Fee Includes
- Maintenance Grounds
Association Name
- uknown
Association Phone
- 000-000-0000
Carport Spaces
- 0.00
Close Date
- 0000-00-00
Cooling
- Central Air
Country
- US
Covered Spaces
- 0.00
Exterior Features
- Balcony
- Lighting
- Outdoor Kitchen
- Private Mailbox
- Sidewalk
- Sliding Doors
Fencing
- Fenced
Flooring
- Carpet
- Ceramic Tile
- Wood
Garage Spaces
- 3.00
Heating
- Central
- Electric
High School
- Hudson High-PO
Insurance Expense
- 0.00
Interior Features
- Ceiling Fans(s)
- Crown Molding
- Eat-in Kitchen
- High Ceilings
- Living Room/Dining Room Combo
- Open Floorplan
- Primary Bedroom Main Floor
- Solid Surface Counters
- Solid Wood Cabinets
- Split Bedroom
- Stone Counters
- Walk-In Closet(s)
- Wet Bar
Legal Description
- SUNCOAST LAKES PHASE 2 PB 51 PG 014 BLOCK 2 LOT 45 OR 7527 PG 216
Levels
- Two
Living Area
- 4331.00
Lot Features
- Conservation Area
- Cul-De-Sac
- Irregular Lot
- Landscaped
- Oversized Lot
- Sidewalk
- Street Dead-End
- Paved
Middle School
- Crews Lake Middle-PO
Area Major
- 34638 - Land O Lakes
Net Operating Income
- 0.00
Occupant Type
- Owner
Open Parking Spaces
- 0.00
Other Expense
- 0.00
Other Structures
- Outdoor Kitchen
- Shed(s)
Parcel Number
- 14-25-17-0030-00200-0450
Parking Features
- Driveway
- Garage Door Opener
- Golf Cart Parking
- Oversized
Pets Allowed
- Yes
Pool Features
- Gunite
- In Ground
- Outside Bath Access
Possession
- Close Of Escrow
Property Type
- Residential
Roof
- Shingle
School Elementary
- Mary Giella Elementary-PO
Sewer
- Public Sewer
Style
- Mediterranean
Tax Year
- 2024
Township
- 25
Utilities
- Electricity Connected
- Public
- Sewer Connected
- Water Connected
View
- Garden
- Pool
- Trees/Woods
Views
- 79
Virtual Tour Url
- https://www.propertypanorama.com/instaview/stellar/TB8376650
Water Source
- Public
Year Built
- 2007
Zoning Code
- MPUD



