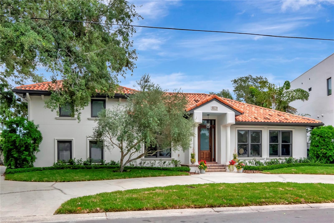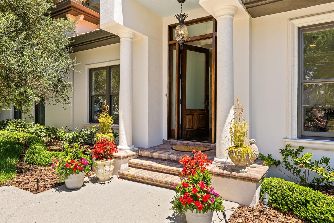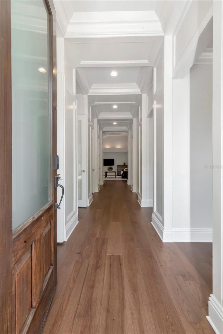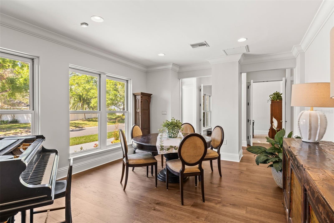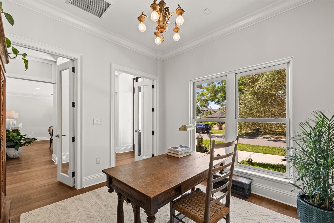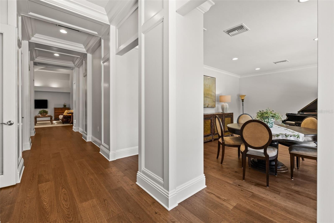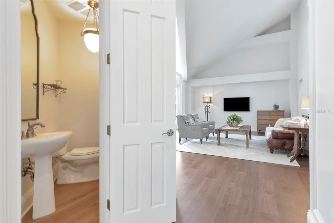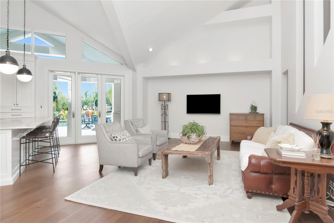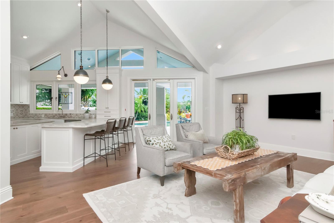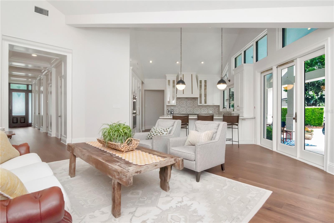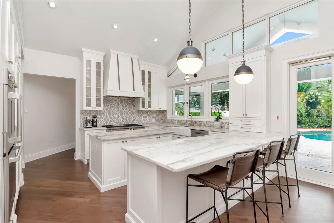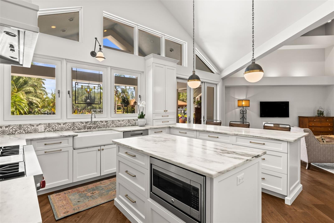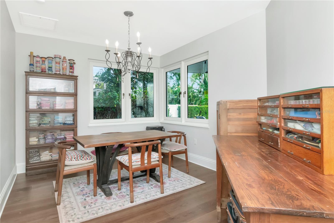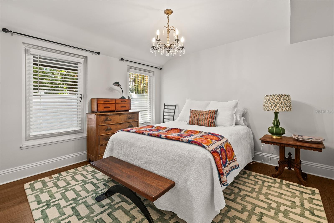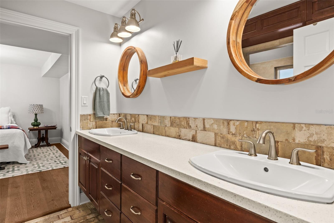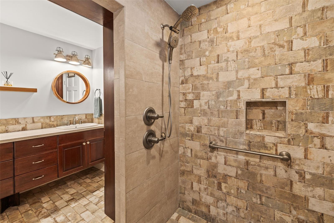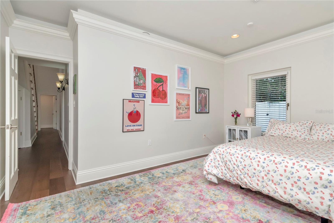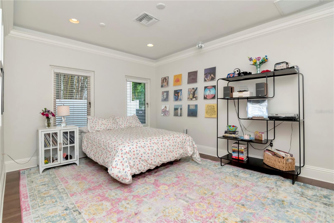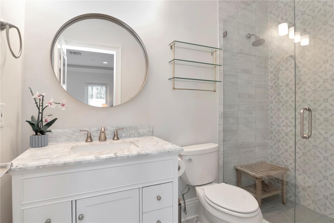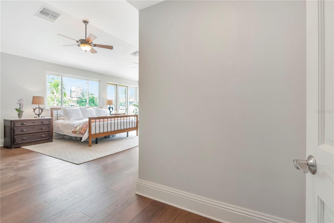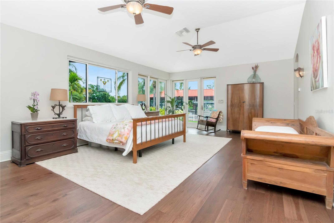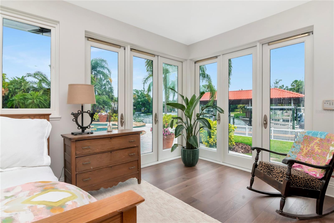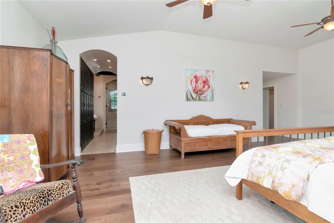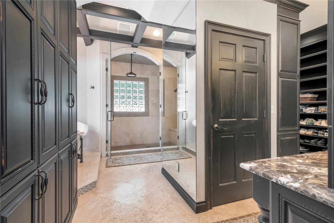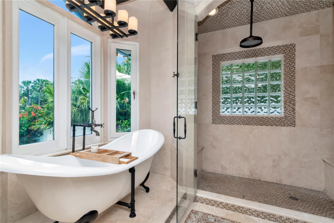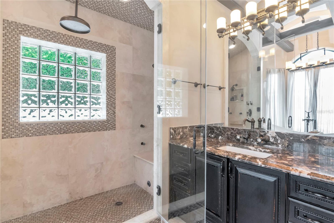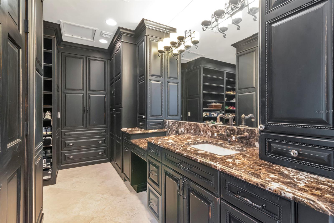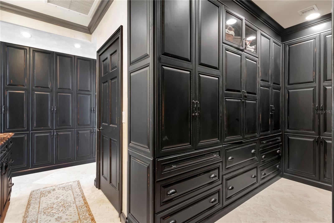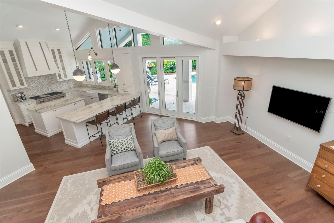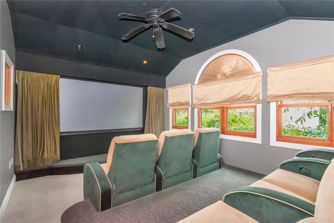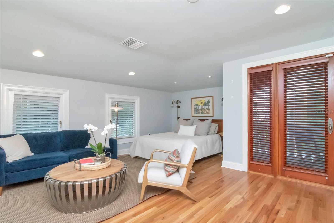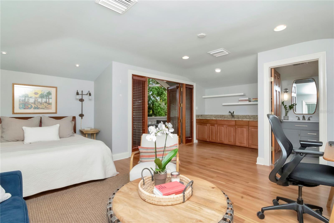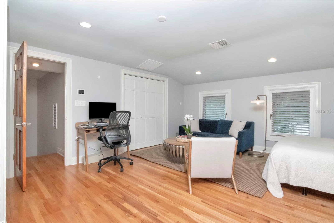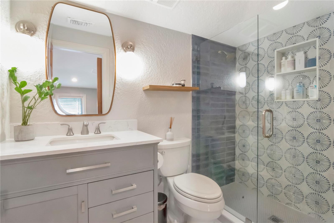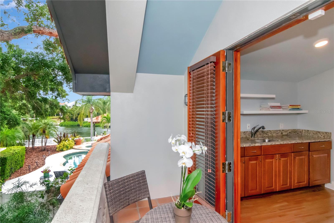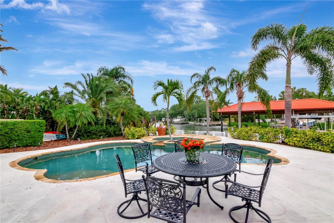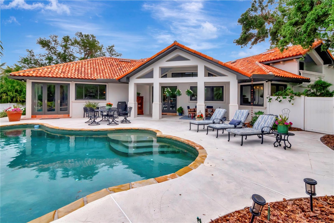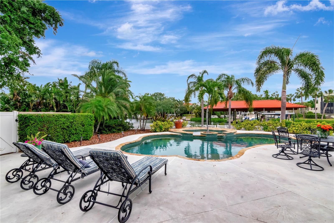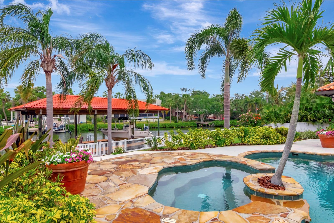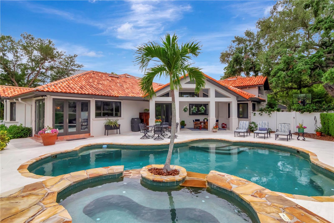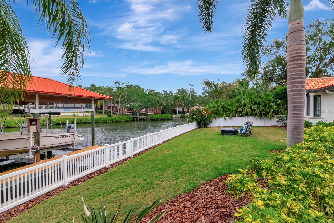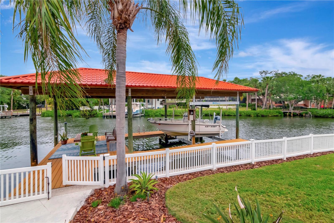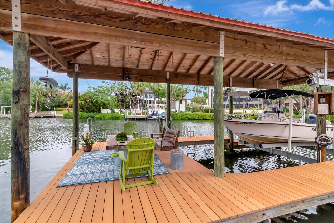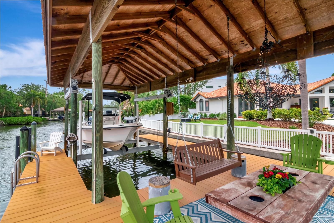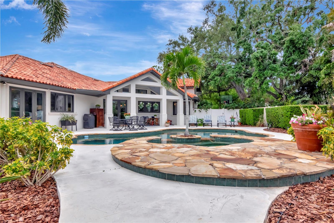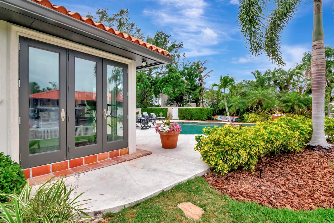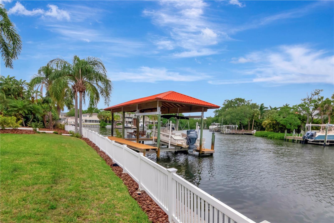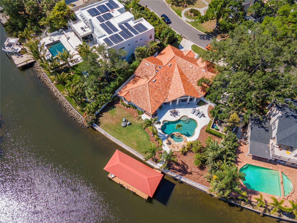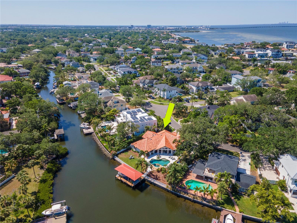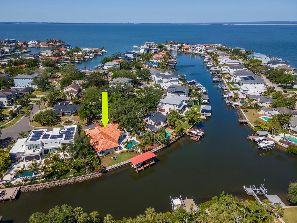2512 Dundee Street, TAMPA, FL 33629
Contact Broker IDX Sites Inc.
Schedule A Showing
Request more information
- MLS#: TB8376574 ( Residential )
- Street Address: 2512 Dundee Street
- Viewed: 118
- Price: $3,275,000
- Price sqft: $628
- Waterfront: Yes
- Wateraccess: Yes
- Waterfront Type: Canal - Saltwater
- Year Built: 1962
- Bldg sqft: 5216
- Bedrooms: 5
- Total Baths: 5
- Full Baths: 4
- 1/2 Baths: 1
- Garage / Parking Spaces: 2
- Days On Market: 93
- Additional Information
- Geolocation: 27.9214 / -82.5296
- County: HILLSBOROUGH
- City: TAMPA
- Zipcode: 33629
- Subdivision: Sunset Park Isles
- Provided by: THE TONI EVERETT COMPANY

- DMCA Notice
-
DescriptionExquisite Waterfront Retreat in Sunset Park! Experience unparalleled luxury in this stunning 5 bedroom, 4.5 bath, Mediterranean styled home nestled in the heart of South Tampa's prestigious Sunset Park. Spanning 4,474 sqft, this residence showcases charming architecture with a harmonious blend of timeless elegance and modern comfort. Step inside to discover soaring vaulted ceilings, rich hardwood floors, custom wood trim, and an abundance of natural light that fills every corner of this spacious home. The new gourmet kitchen is a chef's dream, featuring marble "baking" countertops, top of the line appliances, and a spacious layout perfect for entertaining. The first floor master suite provides a serene escape with its wrap around windows, spa like bathroom and generous walk in closet. Enjoy Florida's finest outdoor living with a beautifully designed in ground pool and spa. Step out back to relax as you watch dolphins play in the canal, or take your boat out from your private dock equipped with extended dock footage and a 13,000 lb lift, perfect for accommodating a large boat. The lot is perfectly positioned at an angle, offering sweeping water views and quick access to the open bay. A large side yard offers even more versatility perfect for kids or pets to play, cozy evenings by a fire pit, or simply lounging in the sunshine with a good book. One of many standout features in this home is the large separate bedroom with private access, wet bar, and balcony ideal for guests, in laws, or a private office retreat. Set on a spacious lot and located within the highly sought after Plant High School district, this home is a rare blend of luxury, charm, and lifestyle. Too many upgrades to list. A must see waterfront home that truly has it all! See before its gone! Call for an appointment today.
Property Location and Similar Properties
Features
Waterfront Description
- Canal - Saltwater
Accessibility Features
- Accessible Bedroom
- Accessible Full Bath
- Visitor Bathroom
- Accessible Hallway(s)
- Accessible Central Living Area
- Grip-Accessible Features
Appliances
- Built-In Oven
- Cooktop
- Dishwasher
- Disposal
- Dryer
- Exhaust Fan
- Freezer
- Microwave
- Refrigerator
- Tankless Water Heater
- Washer
Home Owners Association Fee
- 0.00
Carport Spaces
- 0.00
Close Date
- 0000-00-00
Cooling
- Central Air
Country
- US
Covered Spaces
- 0.00
Exterior Features
- Balcony
- French Doors
- Lighting
- Outdoor Shower
- Sprinkler Metered
Fencing
- Other
Flooring
- Tile
- Travertine
- Wood
Garage Spaces
- 2.00
Heating
- Central
Insurance Expense
- 0.00
Interior Features
- Built-in Features
- Ceiling Fans(s)
- Dry Bar
- High Ceilings
- Kitchen/Family Room Combo
- Primary Bedroom Main Floor
- Solid Wood Cabinets
- Stone Counters
- Thermostat
- Tray Ceiling(s)
- Wet Bar
Legal Description
- SUNSET PARK ISLES UNIT NO 4 LOT 124
Levels
- Two
Living Area
- 4474.00
Area Major
- 33629 - Tampa / Palma Ceia
Net Operating Income
- 0.00
Occupant Type
- Owner
Open Parking Spaces
- 0.00
Other Expense
- 0.00
Parcel Number
- A-32-29-18-3TC-000000-00124.0
Pool Features
- Heated
- In Ground
- Salt Water
- Tile
Property Type
- Residential
Roof
- Tile
Sewer
- Public Sewer
Tax Year
- 2024
Township
- 29
Utilities
- Cable Available
- Electricity Connected
- Natural Gas Connected
- Public
- Water Connected
Views
- 118
Virtual Tour Url
- https://www.propertypanorama.com/instaview/stellar/TB8376574
Water Source
- Public
Year Built
- 1962
Zoning Code
- RS-75



