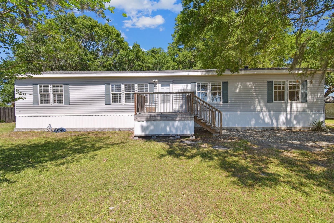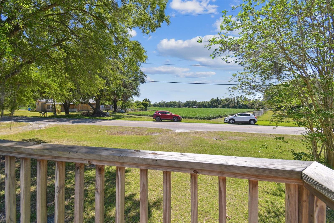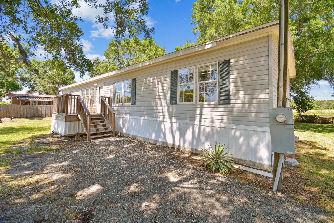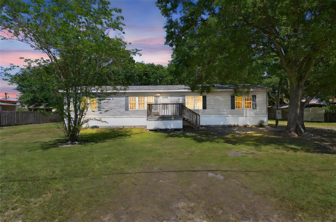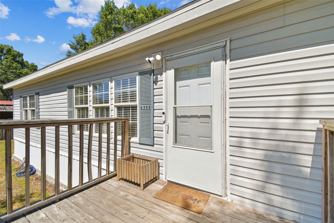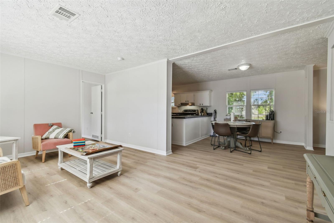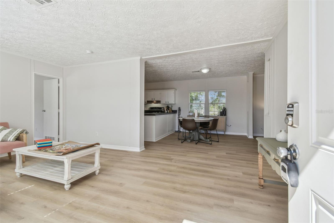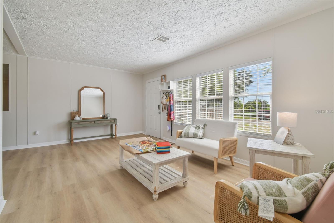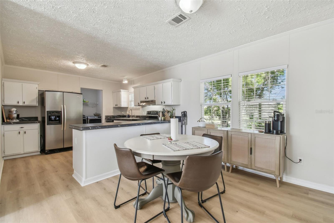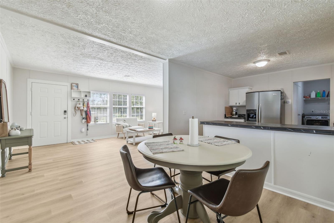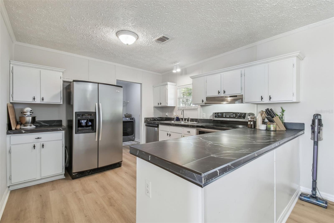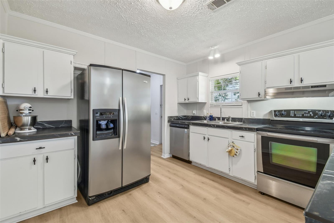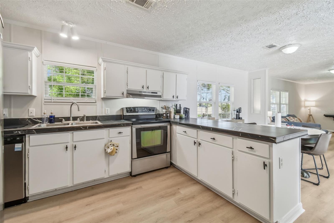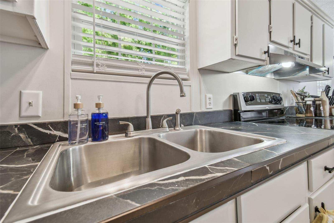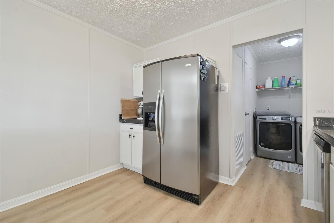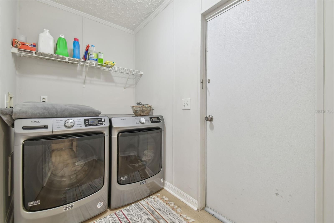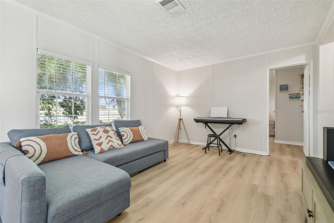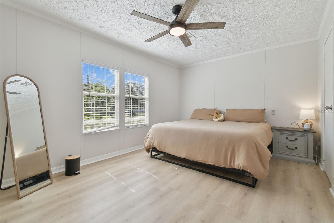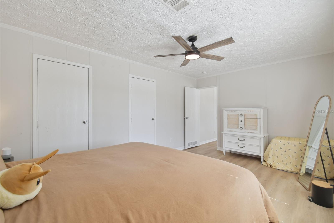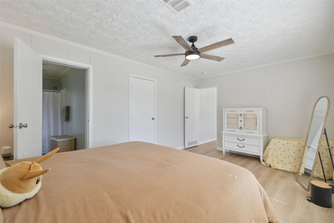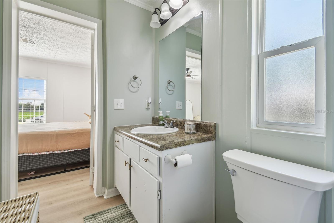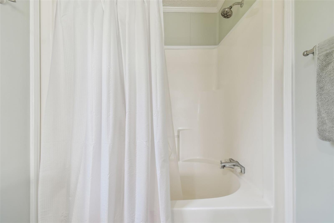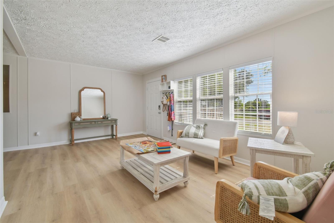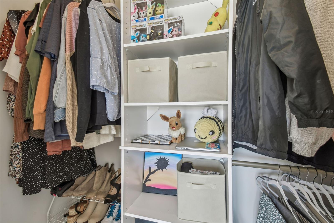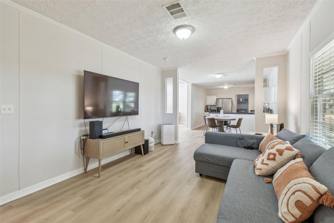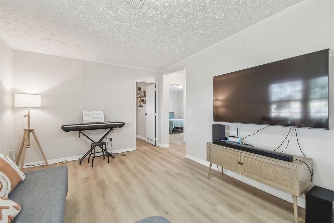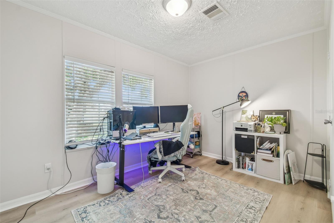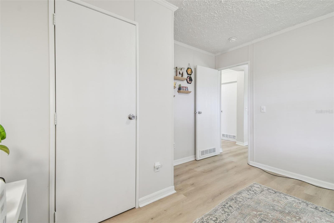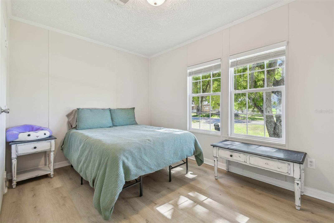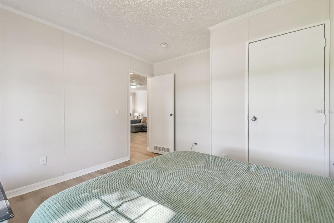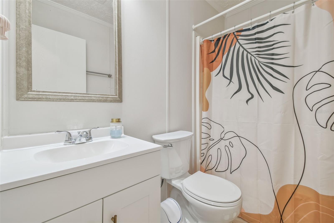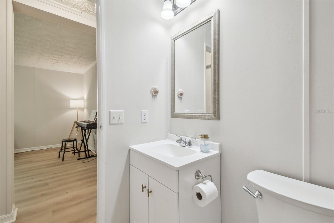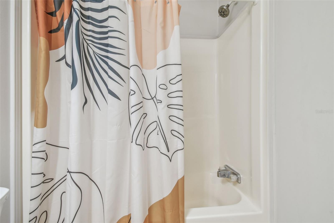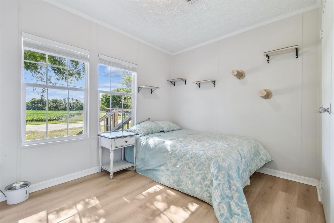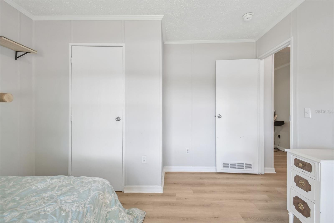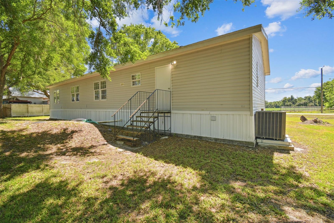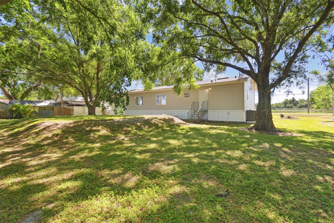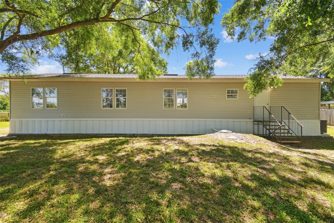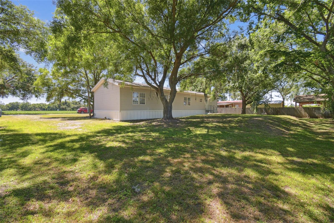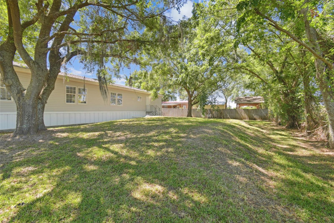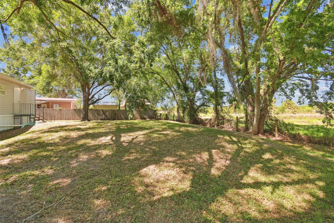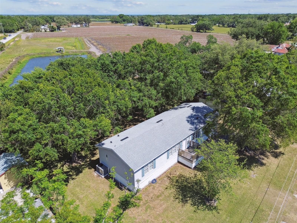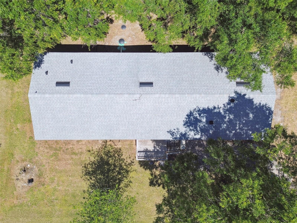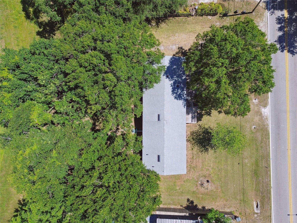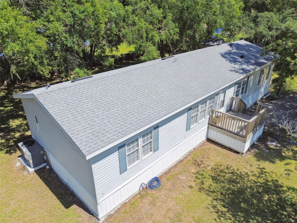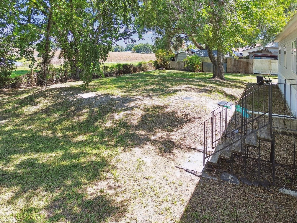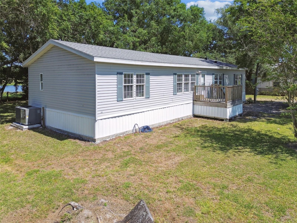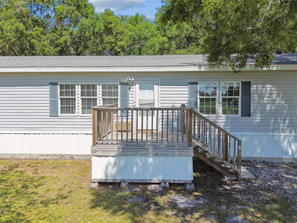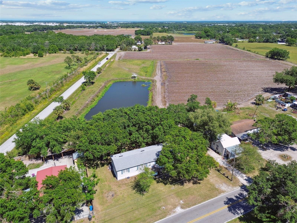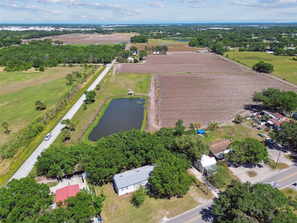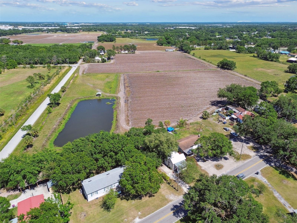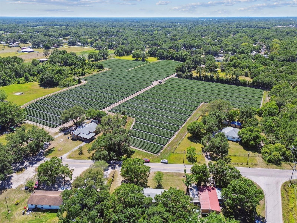4304 Coronet Road, PLANT CITY, FL 33566
Contact Broker IDX Sites Inc.
Schedule A Showing
Request more information
- MLS#: TB8376444 ( Residential )
- Street Address: 4304 Coronet Road
- Viewed: 1
- Price: $265,000
- Price sqft: $167
- Waterfront: No
- Year Built: 2007
- Bldg sqft: 1584
- Bedrooms: 4
- Total Baths: 2
- Full Baths: 2
- Days On Market: 71
- Additional Information
- Geolocation: 27.9852 / -82.0804
- County: HILLSBOROUGH
- City: PLANT CITY
- Zipcode: 33566
- Subdivision: Unplatted
- Elementary School: SpringHead HB
- Middle School: Marshall HB
- High School: Plant City HB
- Provided by: SIVEN PREMIER REAL ESTATE
- Contact: Gloria Johnpierre
- 813-419-7009

- DMCA Notice
-
DescriptionIn excellent condition and qualifies for FHA, VA and conventional financing is this beautifully updated 4 bedroom, 2 bathroom home on a generous .29 acre lot. Fortunately back on the market for it's new buyers. VA appraisal (check), inspections (check), and clear title (check) it's ready for a fast, smooth close. Step inside to discover a bright, open layout with fresh interior paint, luxury vinyl plank flooring, and a flexible bonus room perfect for a home office, playroom, or guest space. The open concept kitchen flows effortlessly into the main living areaideal for entertaining and everyday living. Major upgrades for peace of mind include 2023 A/C system, new subflooring, new flooring throughout, newer roof, septic serviced in 2024, and inside laundry room for convenience. Outside, a gravel circular driveway welcomes you home with easy parking and access. There's even room to add a privacy fence to make the yard truly your own oasis. Nestled between South Park Road and County Line Road with quick access to I 4 and the Polk Parkway, you'll enjoy the perfect blend of quiet living with city convenience. Whether you're a first time homebuyer, growing family, or looking to downsize without compromise, this home checks all the boxes. Showings are easy. Schedule your home tour today.
Property Location and Similar Properties
Features
Appliances
- Dishwasher
- Range
- Range Hood
- Refrigerator
Home Owners Association Fee
- 0.00
Carport Spaces
- 0.00
Close Date
- 0000-00-00
Cooling
- Central Air
Country
- US
Covered Spaces
- 0.00
Exterior Features
- Private Mailbox
Flooring
- Luxury Vinyl
Garage Spaces
- 0.00
Heating
- Central
High School
- Plant City-HB
Insurance Expense
- 0.00
Interior Features
- Ceiling Fans(s)
- Living Room/Dining Room Combo
- Open Floorplan
- Primary Bedroom Main Floor
- Split Bedroom
- Thermostat
Legal Description
- LOT BEG 44.4 FT W AND 74.5 FT S 24 DEG 45 MIN E OF NW COR OF SW 1/4 OF SE 1/4 AND RUN S 24 DEG 45 MIN E 126 FT S 65 DEG 15 MIN W 121 FT N 24 DEG 45 MIN W 126 FT & N 65 DEG 15 MIN E 121 FT TO BEG
Levels
- One
Living Area
- 1584.00
Middle School
- Marshall-HB
Area Major
- 33566 - Plant City
Net Operating Income
- 0.00
Occupant Type
- Owner
Open Parking Spaces
- 0.00
Other Expense
- 0.00
Parcel Number
- U-02-29-22-ZZZ-000004-83200.0
Property Type
- Residential
Roof
- Shingle
School Elementary
- SpringHead-HB
Sewer
- Septic Tank
Style
- Contemporary
Tax Year
- 2024
Township
- 29
Utilities
- BB/HS Internet Available
- Cable Connected
- Electricity Connected
- Public
- Water Connected
Virtual Tour Url
- https://www.propertypanorama.com/instaview/stellar/TB8376444
Water Source
- Public
Year Built
- 2007
Zoning Code
- AS-1



