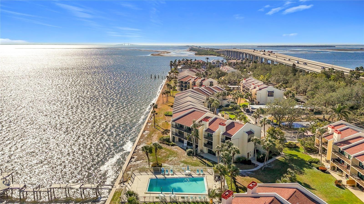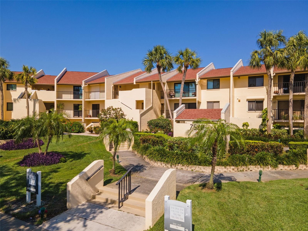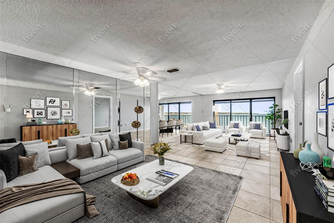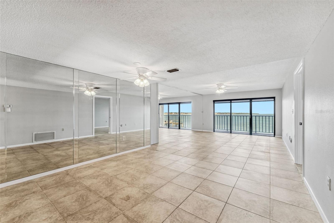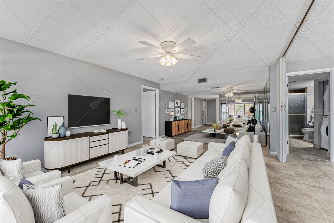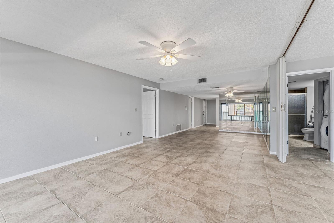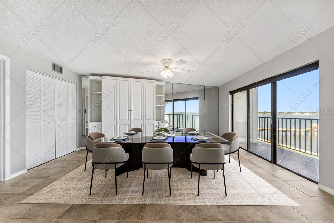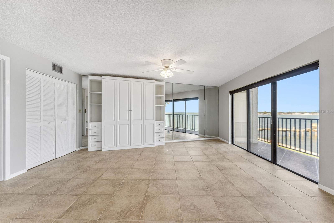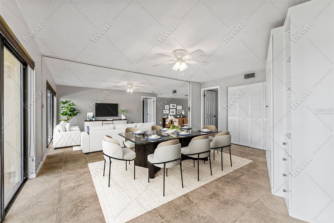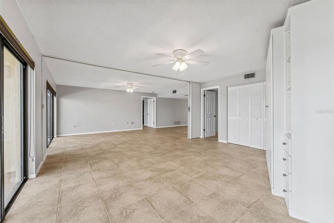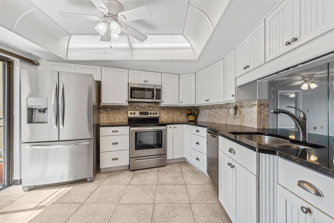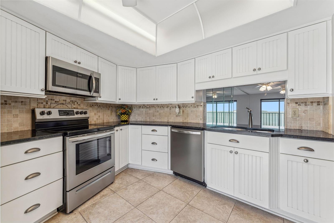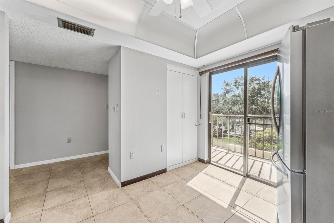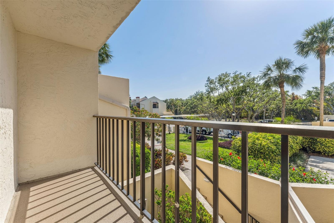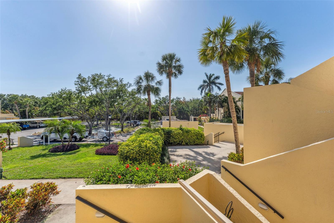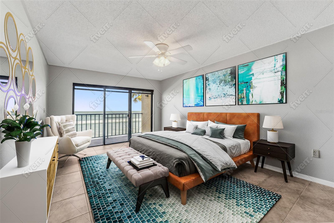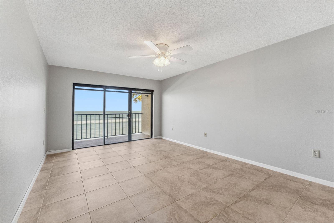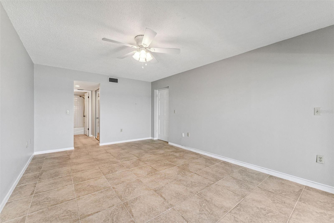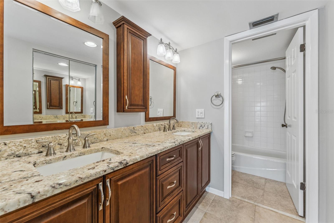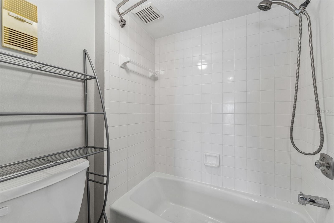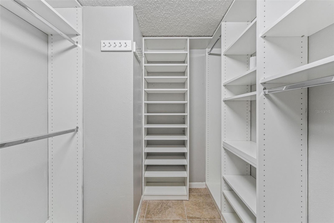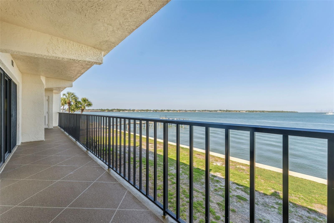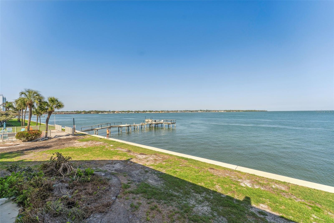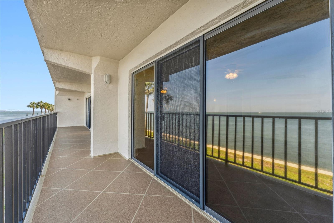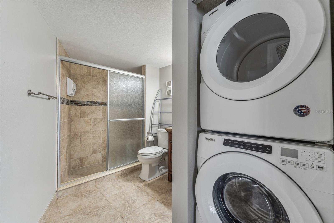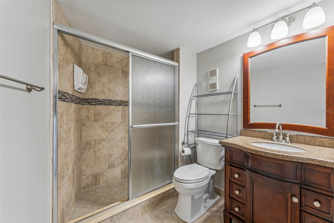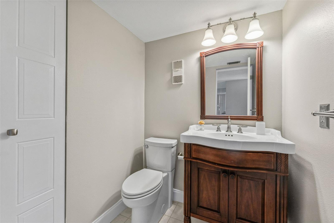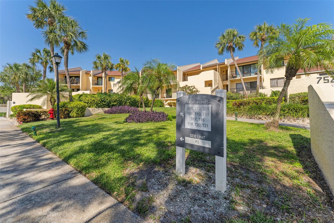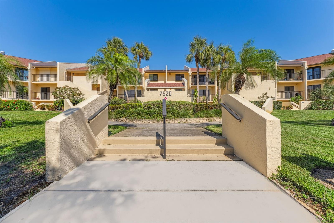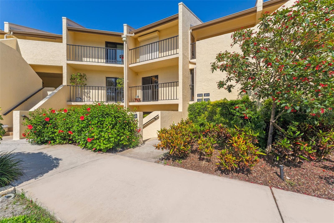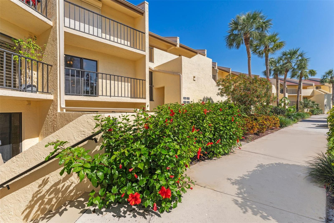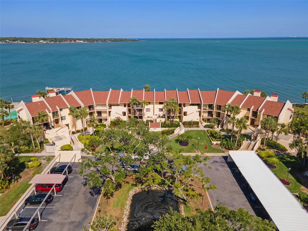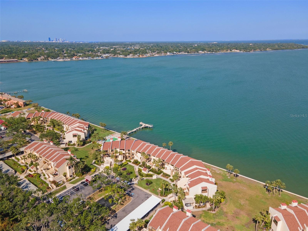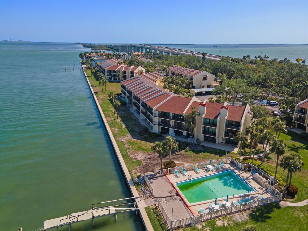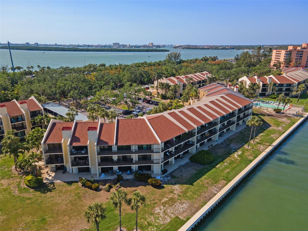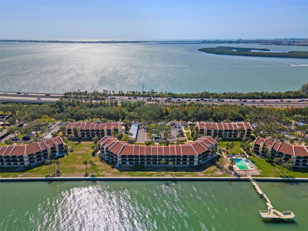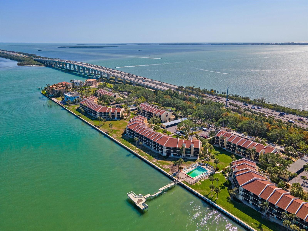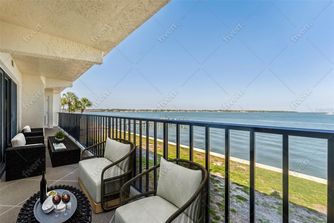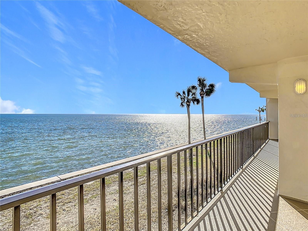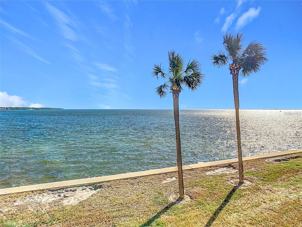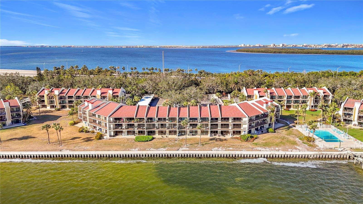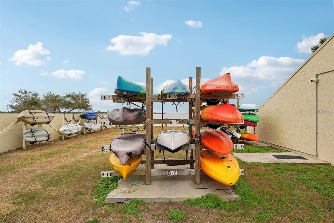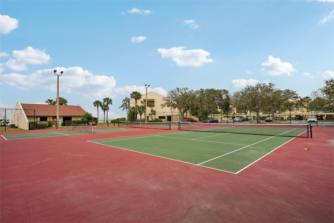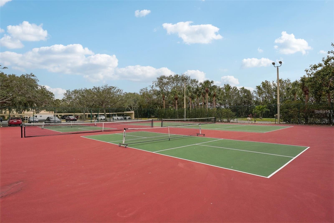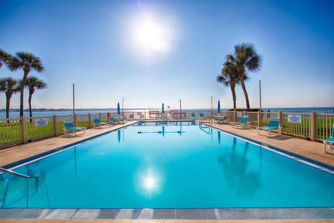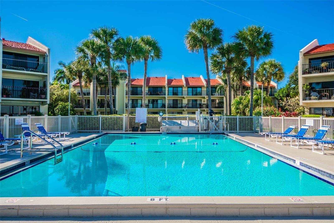7520 Sunshine Skyway Lane S 110, ST PETERSBURG, FL 33711
Contact Broker IDX Sites Inc.
Schedule A Showing
Request more information
- MLS#: TB8376371 ( Residential )
- Street Address: 7520 Sunshine Skyway Lane S 110
- Viewed: 54
- Price: $450,000
- Price sqft: $352
- Waterfront: Yes
- Wateraccess: Yes
- Waterfront Type: Bay/Harbor
- Year Built: 1982
- Bldg sqft: 1280
- Bedrooms: 2
- Total Baths: 3
- Full Baths: 2
- 1/2 Baths: 1
- Garage / Parking Spaces: 1
- Days On Market: 72
- Additional Information
- Geolocation: 27.6976 / -82.678
- County: PINELLAS
- City: ST PETERSBURG
- Zipcode: 33711
- Subdivision: Seapointe Terrace Condo
- Building: Seapointe Terrace Condo
- Elementary School: Bay Point Elementary PN
- Middle School: Bay Point Middle PN
- High School: Lakewood High PN
- Provided by: REALTY ONE GROUP SUNSHINE
- Contact: Josh Martin
- 727-293-5100

- DMCA Notice
-
DescriptionFreshly Painted Waterfront Condo with Breathtaking Views at Seapointe Terrace Experience the pinnacle of luxury living in this meticulously maintained condo at Seapointe Terrace, where stunning panoramic views of Tampa Bay and the Skyway Bridge greet you every day. Nestled along the serene waterfront, this freshly painted home radiates coastal elegance and comfort. Step inside to find ceramic tile flooring throughout and a spacious, open floor plan that seamlessly blends the dining and living areasperfect for entertaining or simply unwinding. The updated kitchen is a chefs dream, boasting granite countertops, stainless steel appliances, a custom pantry, and a convenient breakfast bar for casual dining. This versatile unit features 2.5 bathrooms and a smart layout to suit a variety of lifestyles. The guest bathroom includes a built in laundry area, adding everyday functionality. The primary suite is a tranquil retreat, showcasing sweeping bay views, an elegant en suite bathroom with dual sinks, and a remodeled walk in closet. A flexible second bedroom is cleverly created with a high end composite wall, complete with a Murphy bed and custom shelvingideal for guests, a home office, or creative space. Enjoy the perks of assessments fully paid, ensuring a smooth, stress free move in. Located on the middle floor of this corner unit, youll have easy access to all community amenities, including a heated pool, private boat ramp, and fishing pier. Perfectly situated near Maximo Park, Fort De Soto, St. Pete Beach, and downtown St. Petersburg, youre moments away from kayaking, biking, dining, and the vibrant coastal lifestyle. Dont miss your chance to own this waterfront retreatschedule your private showing today and step into paradise!
Property Location and Similar Properties
Features
Waterfront Description
- Bay/Harbor
Appliances
- Dishwasher
- Disposal
- Microwave
- Range
- Refrigerator
Association Amenities
- Pickleball Court(s)
- Pool
- Storage
- Tennis Court(s)
- Trail(s)
Home Owners Association Fee
- 1037.00
Home Owners Association Fee Includes
- Cable TV
- Common Area Taxes
- Pool
- Escrow Reserves Fund
- Insurance
- Internet
- Maintenance Structure
- Maintenance Grounds
- Management
- Recreational Facilities
- Sewer
- Trash
- Water
Association Name
- Vance Poland
Association Phone
- 727-864-0004
Carport Spaces
- 1.00
Close Date
- 0000-00-00
Cooling
- Central Air
Country
- US
Covered Spaces
- 0.00
Exterior Features
- Balcony
- Lighting
- Sidewalk
- Sliding Doors
- Storage
- Tennis Court(s)
Flooring
- Ceramic Tile
Garage Spaces
- 0.00
Heating
- Central
High School
- Lakewood High-PN
Insurance Expense
- 0.00
Interior Features
- Ceiling Fans(s)
- Living Room/Dining Room Combo
- Open Floorplan
- Walk-In Closet(s)
Legal Description
- SEAPOINTE TERRACE CONDO PHASE 2 BLDG A
- UNIT 110 TOGETHER WITH THE USE OF STORAGE UNIT 110
Levels
- One
Living Area
- 1280.00
Lot Features
- Landscaped
- Level
- Near Golf Course
- Near Marina
- Sidewalk
- Paved
Middle School
- Bay Point Middle-PN
Area Major
- 33711 - St Pete/Gulfport
Net Operating Income
- 0.00
Occupant Type
- Vacant
Open Parking Spaces
- 0.00
Other Expense
- 0.00
Parcel Number
- 14-32-16-79382-002-1100
Pets Allowed
- Breed Restrictions
- Cats OK
- Dogs OK
Pool Features
- In Ground
Possession
- Close Of Escrow
Property Type
- Residential
Roof
- Shingle
School Elementary
- Bay Point Elementary-PN
Sewer
- Public Sewer
Tax Year
- 2024
Township
- 32
Unit Number
- 110
Utilities
- Cable Available
- Electricity Available
- Electricity Connected
- Sewer Available
- Sewer Connected
- Water Available
- Water Connected
View
- Water
Views
- 54
Virtual Tour Url
- https://www.propertypanorama.com/instaview/stellar/TB8376371
Water Source
- Public
Year Built
- 1982



