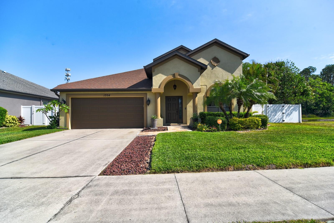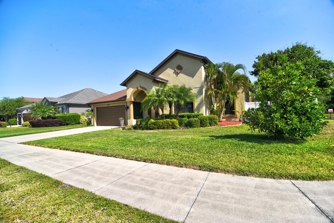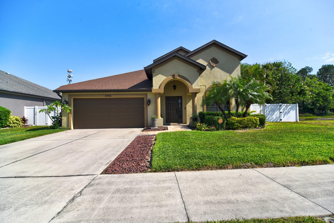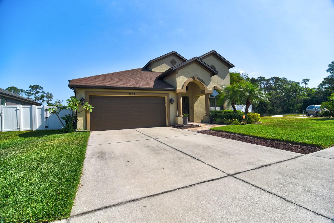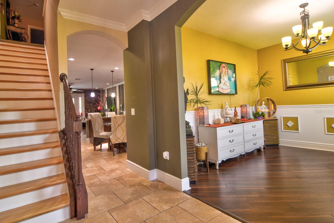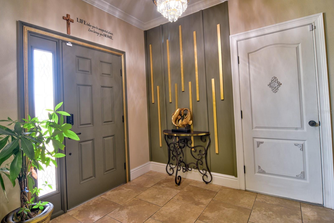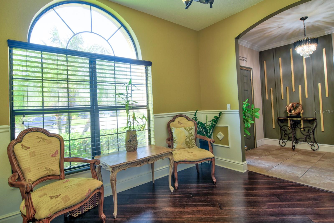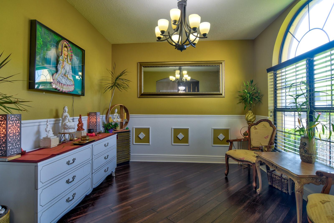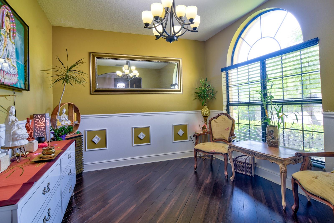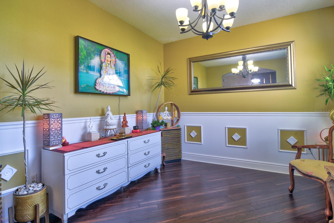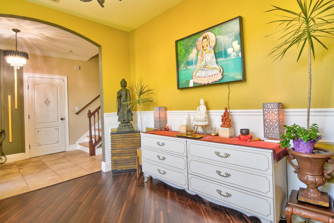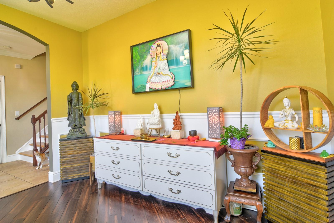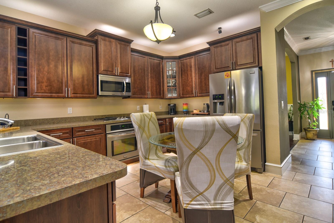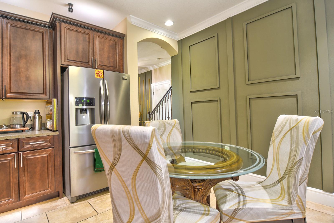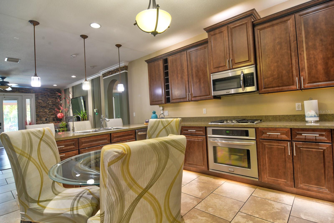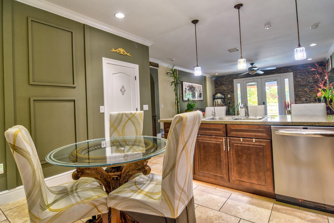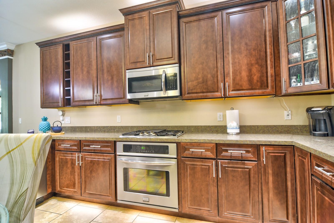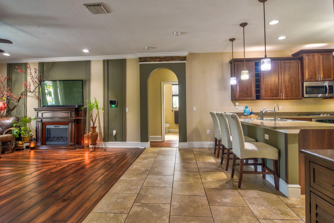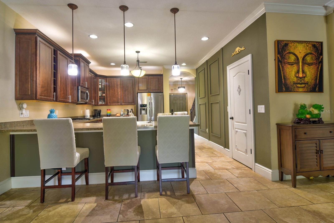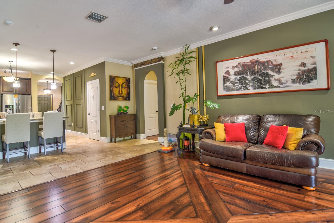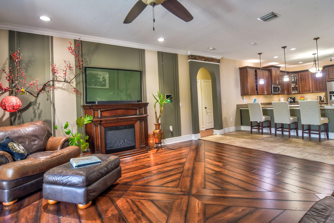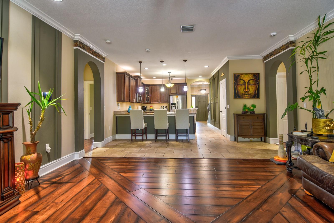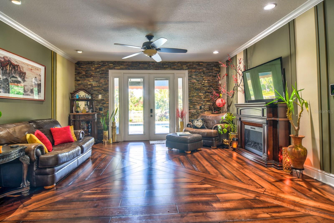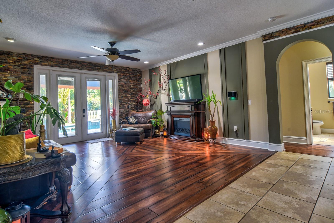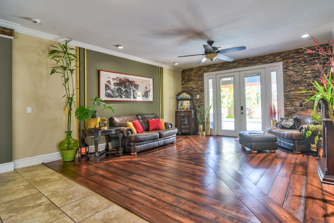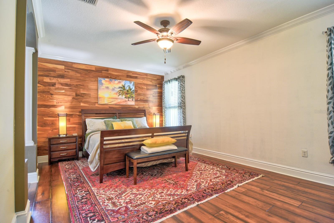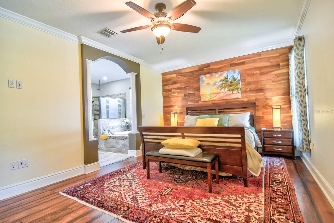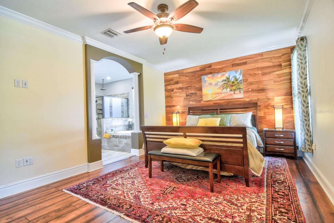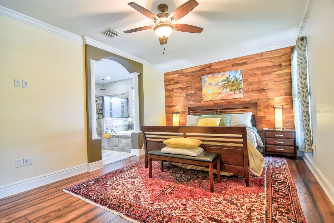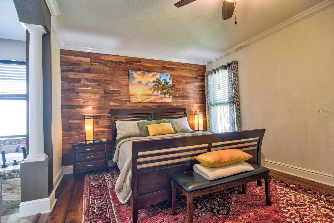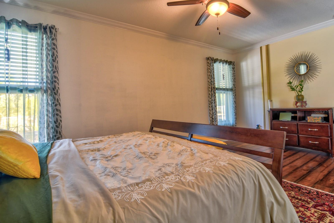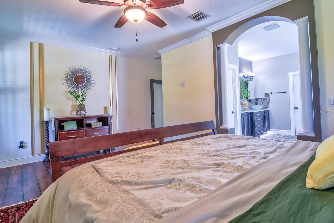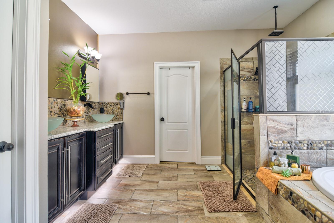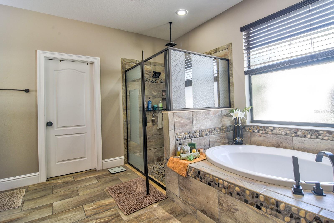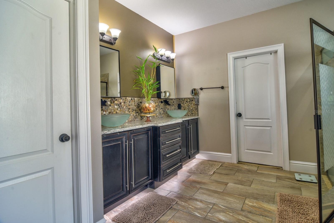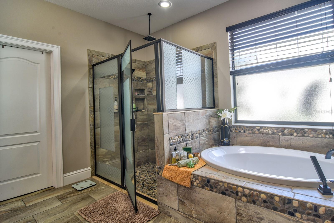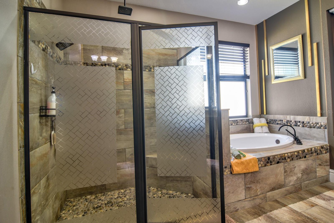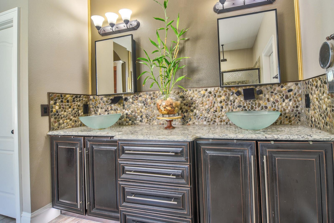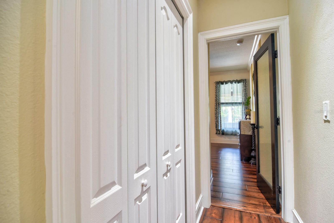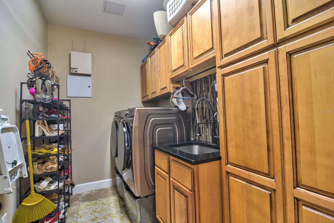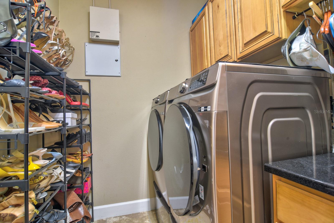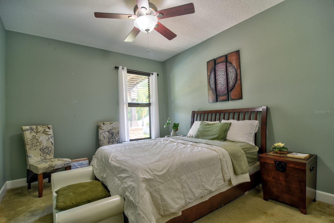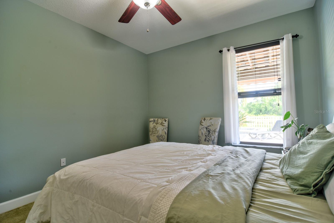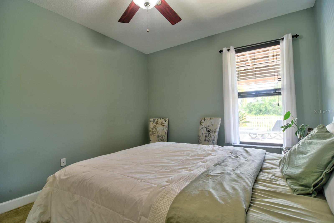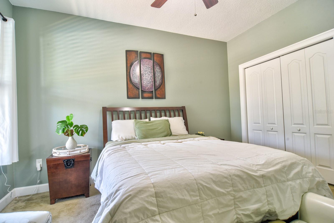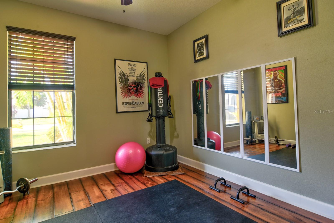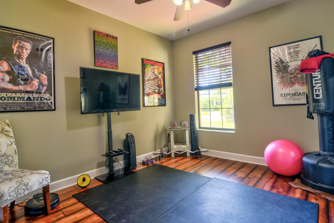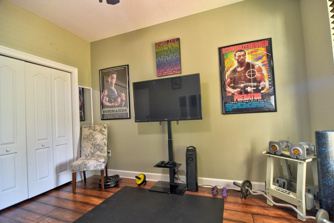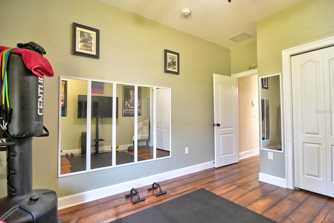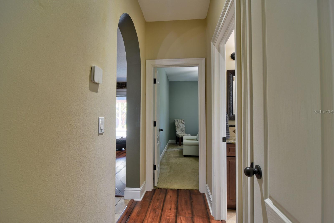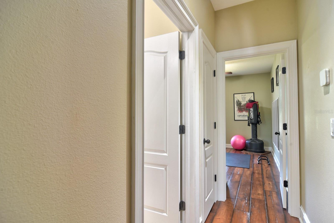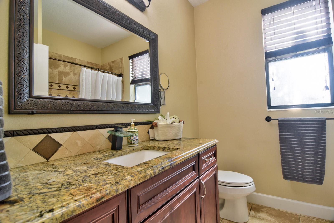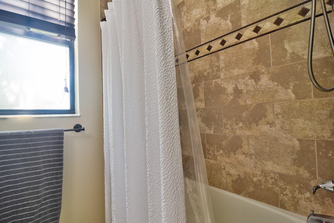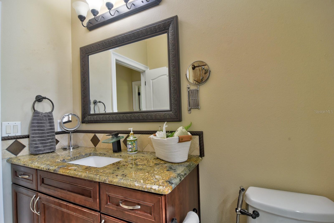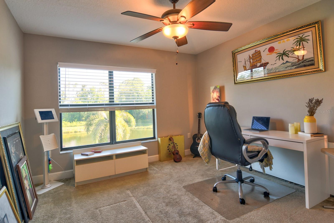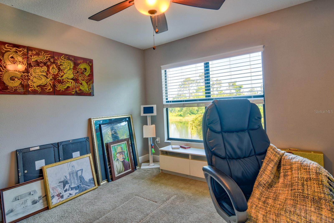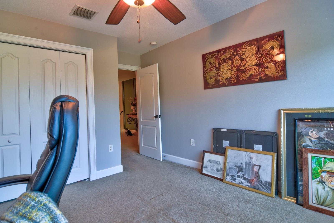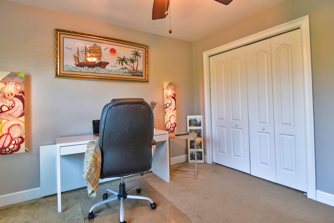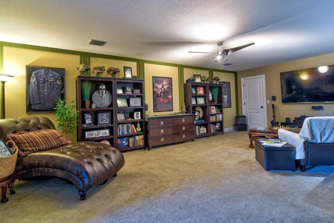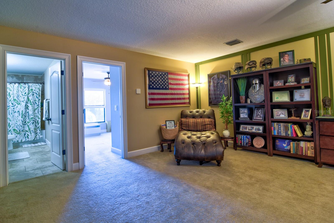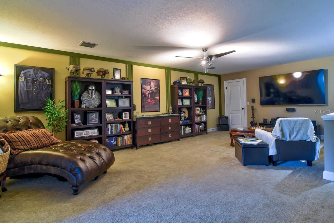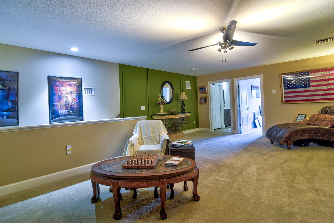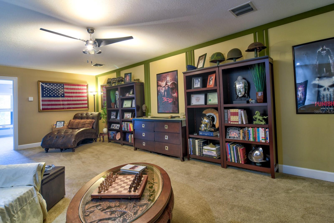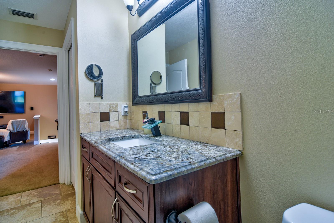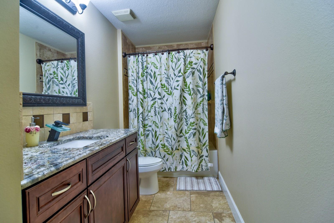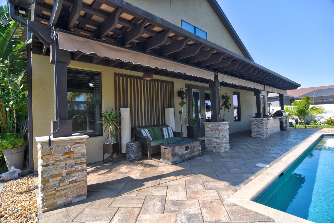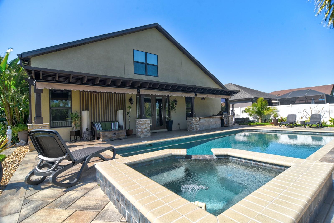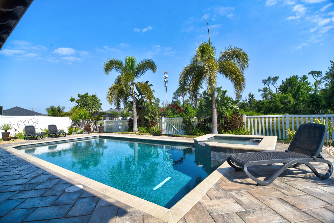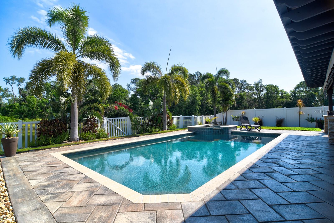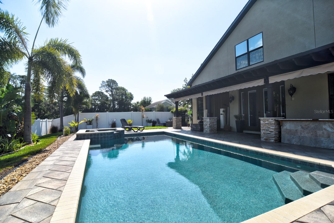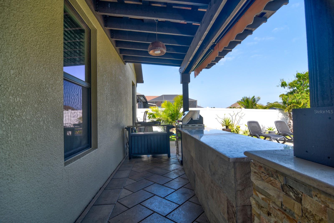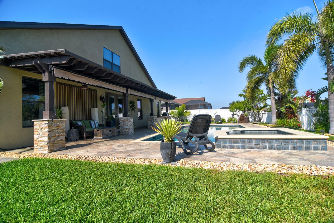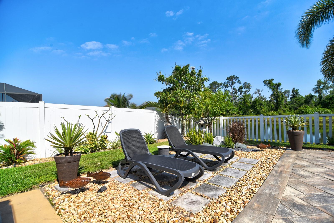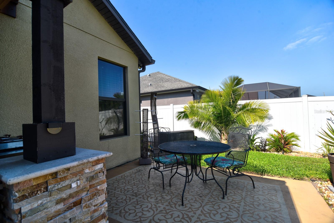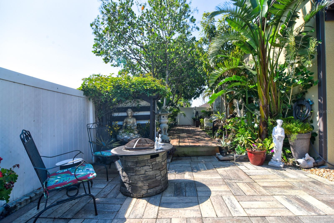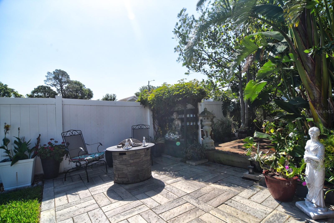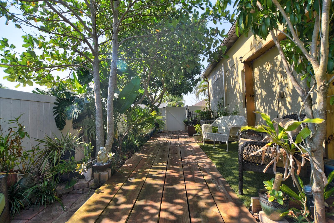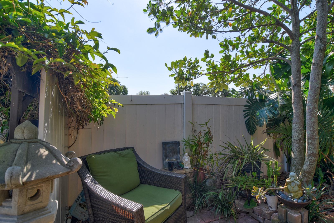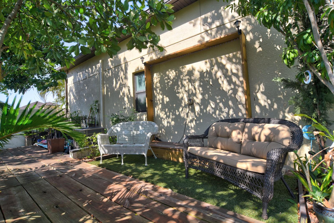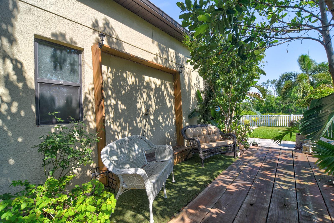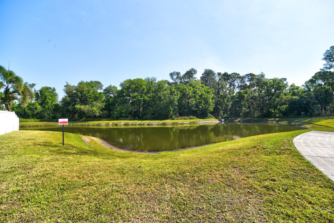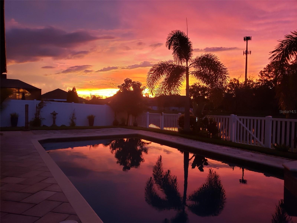1704 Via Palermo Street, PLANT CITY, FL 33566
Contact Broker IDX Sites Inc.
Schedule A Showing
Request more information
- MLS#: TB8376184 ( Residential )
- Street Address: 1704 Via Palermo Street
- Viewed: 299
- Price: $515,000
- Price sqft: $187
- Waterfront: Yes
- Waterfront Type: Pond
- Year Built: 2013
- Bldg sqft: 2756
- Bedrooms: 4
- Total Baths: 3
- Full Baths: 3
- Days On Market: 253
- Additional Information
- Geolocation: 27.98 / -82.1383
- County: HILLSBOROUGH
- City: PLANT CITY
- Zipcode: 33566
- Subdivision: Walden Pointe
- Elementary School: Trapnell
- Middle School: Turkey Creek
- High School: Durant

- DMCA Notice
-
DescriptionBACK ON THE MARKET!!! Here is your opportunity to own this luxurious 4 Bedroom, 3 Bath Florida Home with Smart Features, Pool, and Breathtaking Views Welcome to this stunning 4 bedroom, 3 bath home nestled in a serene cul de sac, offering over 2,700 square feet of luxurious living space. With privacy as one of its hallmarks, this exquisite residence features only one neighbor and provides panoramic views of a pond and conservation area that are perfect for enjoying both sunsets and sunrises. Watch as bald eagles, horned owls, ducks, hawks, cranes, and a variety of other wildlife pass by your windows, making this home a nature lovers dream. Step inside and experience the perfect blend of style, space, and modern technology. The gourmet kitchen boasts Frigidaire Gallery stainless steel appliances, I spring under sink reverse osmosis system, abundant cabinet space, and under counter lighting, ideal for the home chef or entertaining guests. The heart of the home flows seamlessly into an expansive living area, with large windows allowing natural light to flood the space, creating an inviting and airy atmosphere. The owner's suite is a true retreat, featuring a spacious bath with an oversized shower complete with dual shower heads and a relaxing garden tub. A huge walk in closet offers ample storage, making it a luxurious and functional space. For those who enjoy the Florida lifestyle, the outdoor entertaining area is simply spectacular. Step outside to your private pool area, perfect for cooling off or entertaining friends and family. The pool is remotely controlled, offering ease and convenience, while the tranquil pond and conservation area beyond provide unmatched privacy and beauty. Whether you're relaxing or hosting, the serene setting is ideal for creating lasting memories. This home is more than just a beautiful retreatits a smart home designed with convenience and innovation in mind. Equipped with the Vivint Smart Home hub (upgraded in 2024), the homes voice and app controlled lights, garage door, cameras, and A/C system allow you to manage every aspect of the home with ease. The A/C system was replaced in 2022 with a Bosch system, ensuring efficiency and comfort year round. Additionally, motion detection lights in the owners closet, laundry room, and garage add both convenience and security. Other standout features include: Mango, Jack Fruit, Avocado fruit trees along with passion fruit Large bonus room, perfect for a home theater or game room Whole house water softener Natural gas stove and water heater for energy efficiency A spacious laundry room with a sink and new Samsung smart washer and dryer Roof inspected in November 2024 for peace of mind Exterior painted in 2020, with the interior refreshed in 2020, 2024, and 2025 Easy access to I 4 30 minutes from downtown Tampa 50 minutes to clearwater beach 1 hour drive to Orlando With its combination of luxurious living spaces, modern smart technology, and an exceptional outdoor retreat, this home offers an unparalleled Florida lifestyle. Whether youre enjoying the serenity of the surrounding nature or entertaining guests in your elegant spaces, this home truly has it all. Dont miss the opportunity to make this paradise your own! Schedule a private showing today and experience everything this exceptional property has to offer.
Property Location and Similar Properties
Features
Waterfront Description
- Pond
Appliances
- Built-In Oven
- Cooktop
- Dishwasher
- Disposal
- Dryer
- Exhaust Fan
- Gas Water Heater
- Ice Maker
- Kitchen Reverse Osmosis System
- Microwave
- Refrigerator
- Washer
- Water Softener
Home Owners Association Fee
- 515.00
Home Owners Association Fee Includes
- Other
Association Name
- Westcoast Management and Realty Inc
Association Phone
- 813-908-0766
Builder Name
- Sunshine Homes
Carport Spaces
- 0.00
Close Date
- 0000-00-00
Cooling
- Central Air
- Zoned
Country
- US
Covered Spaces
- 0.00
Exterior Features
- French Doors
- Garden
- Lighting
- Outdoor Grill
- Sidewalk
Fencing
- Vinyl
Flooring
- Carpet
- Ceramic Tile
- Hardwood
- Laminate
Furnished
- Unfurnished
Garage Spaces
- 2.00
Green Energy Efficient
- Lighting
Heating
- Central
- Electric
- Zoned
High School
- Durant-HB
Insurance Expense
- 0.00
Interior Features
- Crown Molding
- Eat-in Kitchen
- High Ceilings
- Kitchen/Family Room Combo
- Open Floorplan
- Primary Bedroom Main Floor
- Smart Home
- Stone Counters
- Thermostat
- Walk-In Closet(s)
Legal Description
- WALDEN POINTE LOT 13 BLOCK 2
Levels
- Two
Living Area
- 2756.00
Lot Features
- City Limits
- In County
- Landscaped
- Level
- Sidewalk
- Street Dead-End
- Paved
Middle School
- Turkey Creek-HB
Area Major
- 33566 - Plant City
Net Operating Income
- 0.00
Occupant Type
- Owner
Open Parking Spaces
- 0.00
Other Expense
- 0.00
Parcel Number
- P-07-29-22-9A8-000002-00013.0
Parking Features
- Driveway
- Garage Door Opener
Pets Allowed
- Yes
Pool Features
- Gunite
- Heated
- In Ground
- Lighting
- Pool Alarm
- Salt Water
Property Type
- Residential
Roof
- Shingle
School Elementary
- Trapnell-HB
Sewer
- Public Sewer
Style
- Florida
Tax Year
- 2024
Township
- 29
Utilities
- Cable Connected
- Electricity Connected
- Fiber Optics
- Natural Gas Connected
- Phone Available
- Sewer Connected
- Underground Utilities
- Water Connected
View
- Pool
- Water
Views
- 299
Virtual Tour Url
- https://www.propertypanorama.com/instaview/stellar/TB8376184
Water Source
- Public
Year Built
- 2013
Zoning Code
- R-1A



