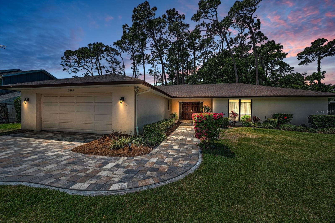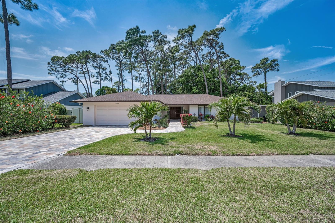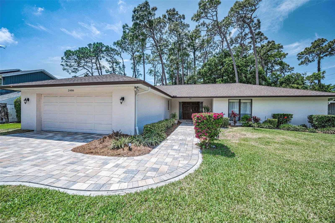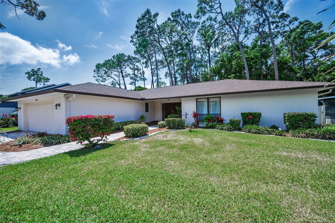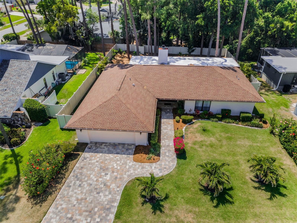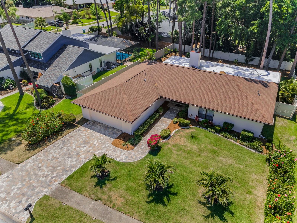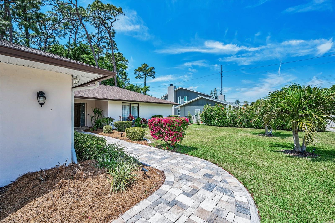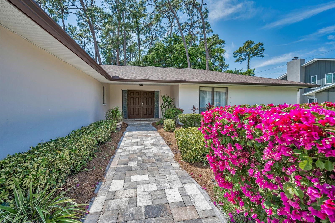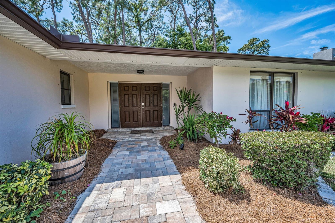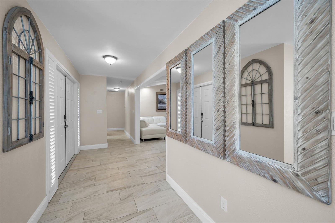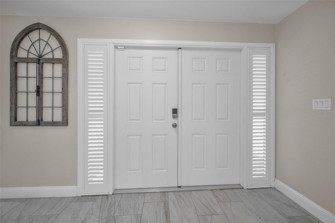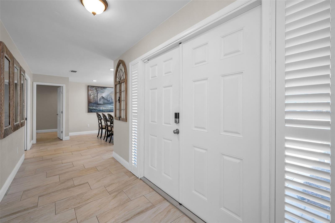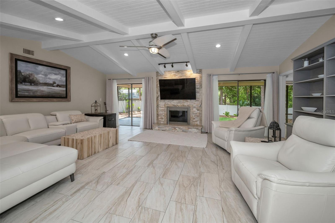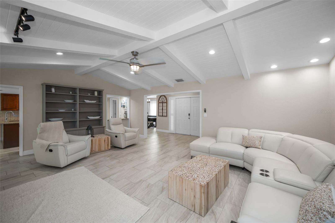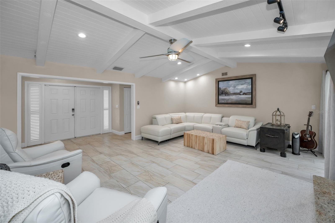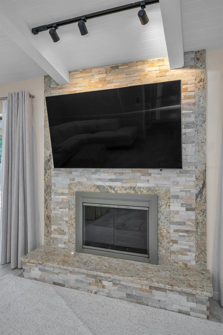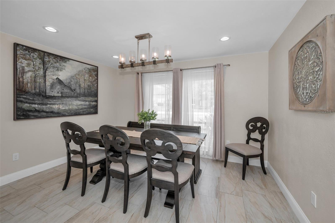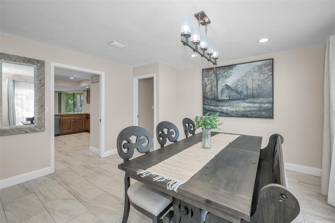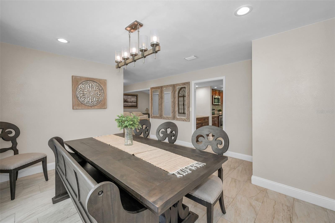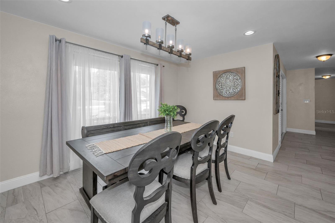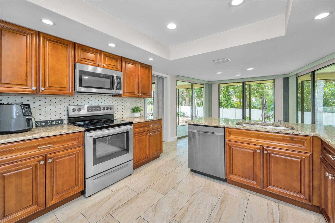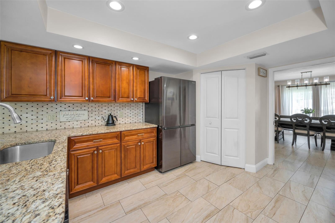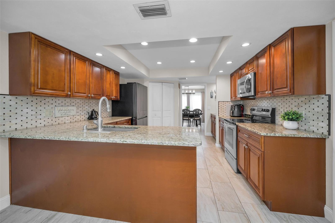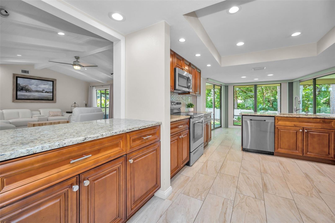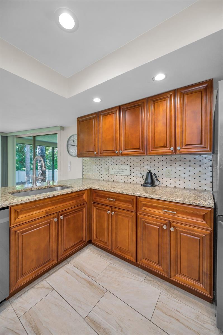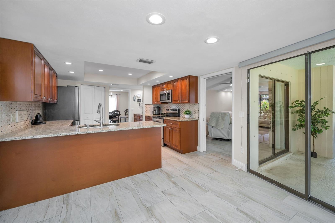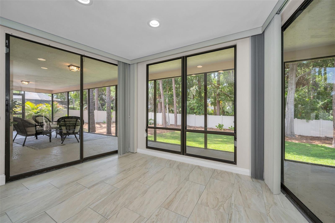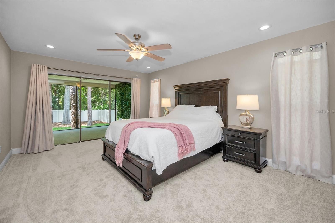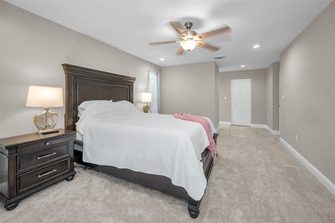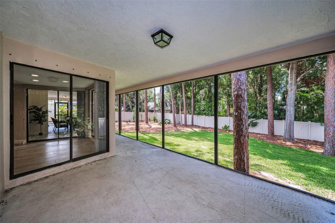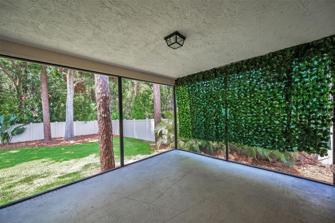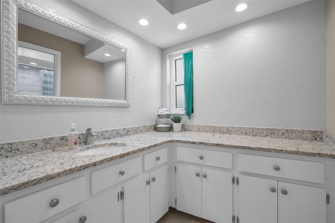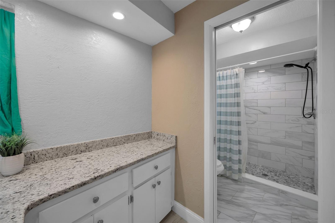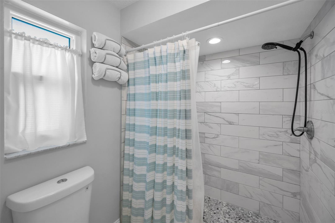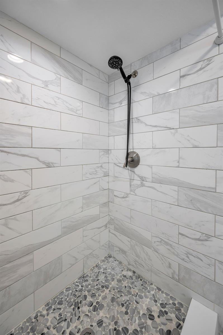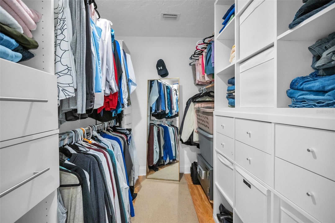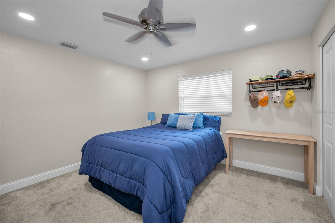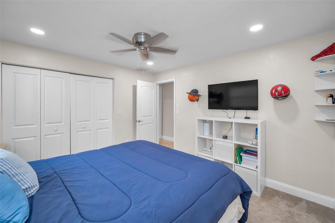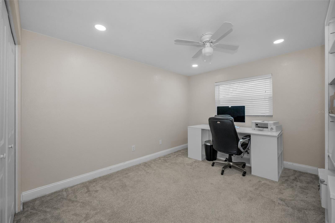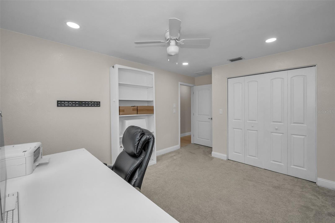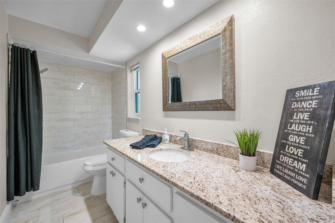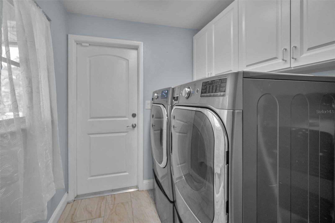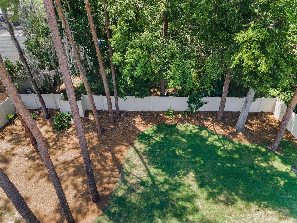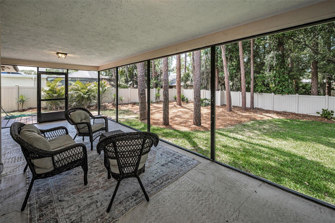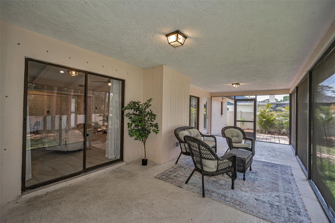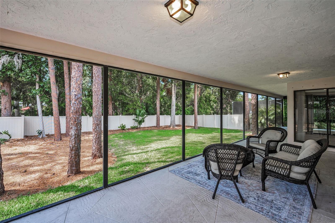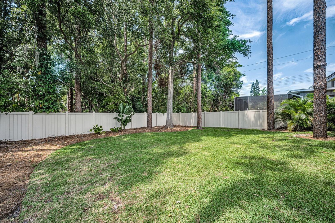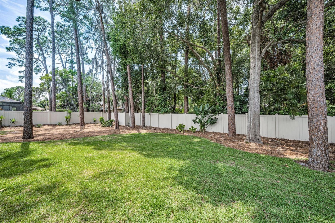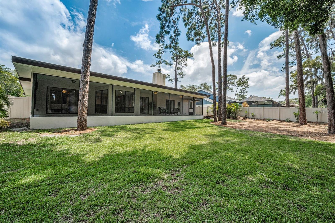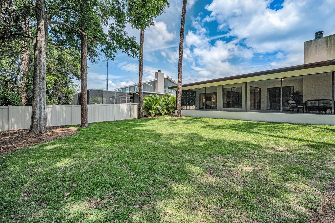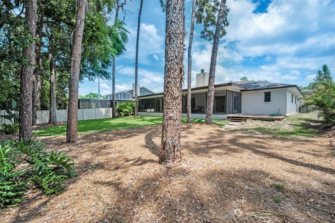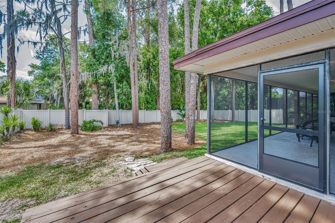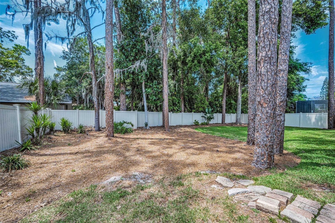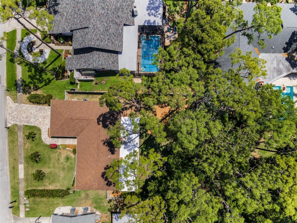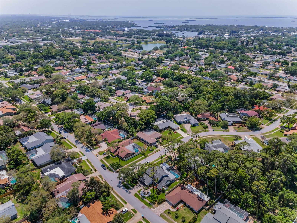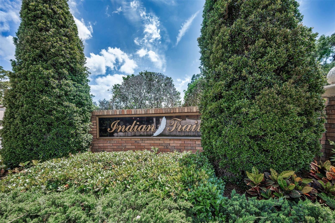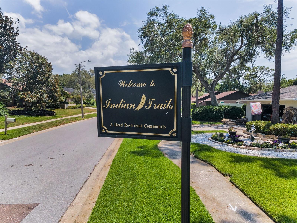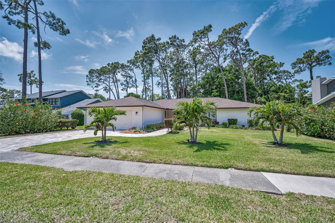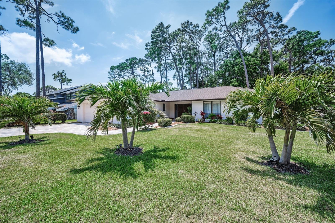2486 Indian Trail E, PALM HARBOR, FL 34683
Contact Broker IDX Sites Inc.
Schedule A Showing
Request more information
- MLS#: TB8375492 ( Residential )
- Street Address: 2486 Indian Trail E
- Viewed: 10
- Price: $619,000
- Price sqft: $191
- Waterfront: No
- Year Built: 1979
- Bldg sqft: 3244
- Bedrooms: 3
- Total Baths: 2
- Full Baths: 2
- Garage / Parking Spaces: 2
- Days On Market: 68
- Additional Information
- Geolocation: 28.093 / -82.7609
- County: PINELLAS
- City: PALM HARBOR
- Zipcode: 34683
- Subdivision: Indian Trails
- Elementary School: Sutherland Elementary PN
- Middle School: Palm Harbor Middle PN
- High School: Palm Harbor Univ High PN
- Provided by: BHHS FLORIDA PROPERTIES GROUP
- Contact: Andrea Zahn
- 727-799-2227

- DMCA Notice
-
DescriptionThis "WIDE OPEN & WONDERFUL" home in desirable Indian Trails features a tastefully updated and meticulously maintained home sure to impress: a light & bright interior, vaulted ceilings, soft neutral colors, 5 inch baseboards and attractive tile flooring in all the right places. Enter through double doors accented by plantation shutters that provide natural light. At the heart of the home is a large living room with a stacked stone fireplace and sliding doors that open to the expansive screened porch. The kitchen offers plenty of granite counter space, wood cabinets/soft close drawers, breakfast bar, stainless steel appliances, LED lighting, an "eat in" area and a convenient "pass through" to the living room. The split bedroom plan includes the primary suite on one side and two spacious bedrooms and bathroom on the other. The screened porch spans the entire back of the home and overlooks a beautiful, peaceful yard. APROXIMATELY $100k IN UPDATES INCLUDE: new roof 2018, A/C 2023, AC ductwork 2020, new windows in bedrooms & bathrooms 2022, new bathroom door and side garage door 2022, new attic insulation 2019, hurricane shutters 2019, vinyl fencing, sod & palm trees 2019/2020, and water heater 2019. All stainless appliances were replaced between 2019 2023. Pavers on the driveway and walkway 2022 along with updated landscaping add to this home's great curb appeal. Zoned for highly rated schools including Palm Harbor University High. Conveniently located near the Pinellas Trail, quaint downtown Palm Harbor, Gulf beaches, shopping & restaurants.
Property Location and Similar Properties
Features
Appliances
- Dishwasher
- Disposal
- Dryer
- Electric Water Heater
- Microwave
- Range
- Refrigerator
- Washer
Home Owners Association Fee
- 260.00
Association Name
- Premier Management Services
- Christa Dasher
Association Phone
- 727-221-9788
Carport Spaces
- 0.00
Close Date
- 0000-00-00
Cooling
- Central Air
Country
- US
Covered Spaces
- 0.00
Exterior Features
- Hurricane Shutters
- Lighting
- Sidewalk
- Sliding Doors
Fencing
- Vinyl
Flooring
- Carpet
- Tile
- Wood
Garage Spaces
- 2.00
Heating
- Central
- Electric
High School
- Palm Harbor Univ High-PN
Insurance Expense
- 0.00
Interior Features
- Ceiling Fans(s)
- Eat-in Kitchen
- High Ceilings
- Open Floorplan
- Solid Wood Cabinets
- Split Bedroom
- Stone Counters
- Vaulted Ceiling(s)
- Walk-In Closet(s)
Legal Description
- INDIAN TRAILS LOT 2
Levels
- One
Living Area
- 2048.00
Lot Features
- Landscaped
- Unincorporated
Middle School
- Palm Harbor Middle-PN
Area Major
- 34683 - Palm Harbor
Net Operating Income
- 0.00
Occupant Type
- Owner
Open Parking Spaces
- 0.00
Other Expense
- 0.00
Parcel Number
- 36-27-15-42981-000-0020
Pets Allowed
- Yes
Property Type
- Residential
Roof
- Shingle
School Elementary
- Sutherland Elementary-PN
Sewer
- Public Sewer
Tax Year
- 2024
Township
- 27
Utilities
- Cable Connected
- Electricity Connected
- Sewer Connected
- Sprinkler Recycled
Views
- 10
Virtual Tour Url
- https://virtual-tour.aryeo.com/sites/welqglp/unbranded
Water Source
- Public
Year Built
- 1979
Zoning Code
- R-2



