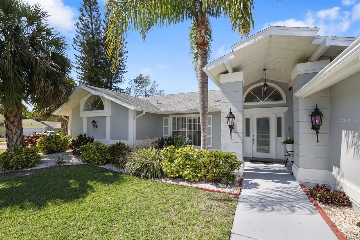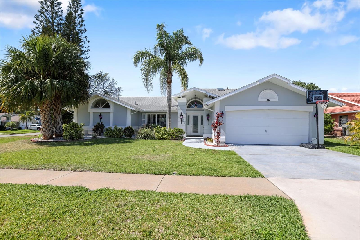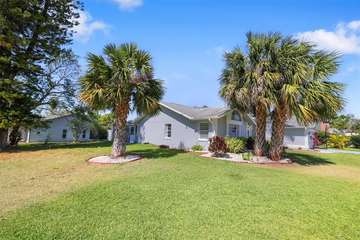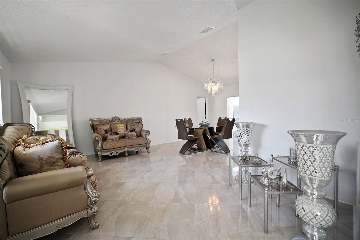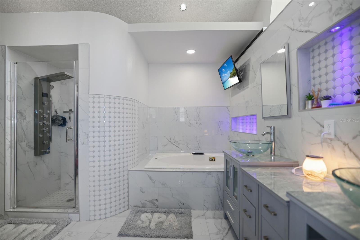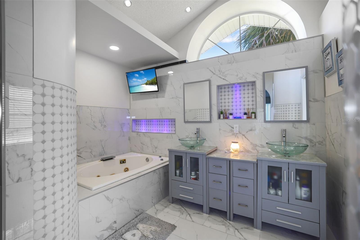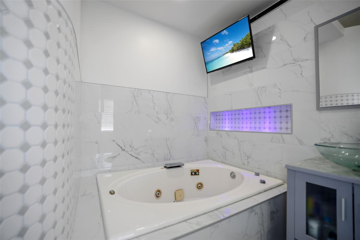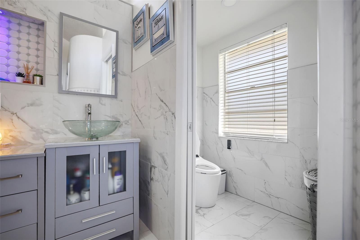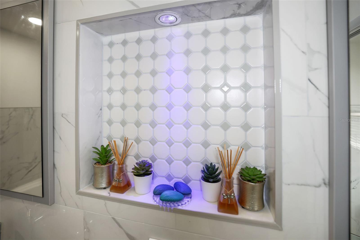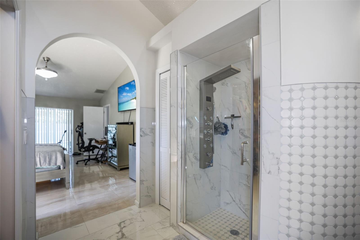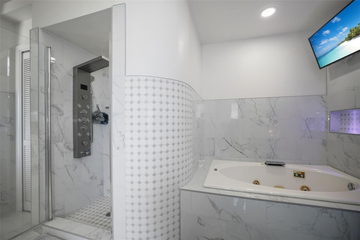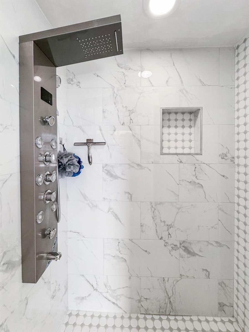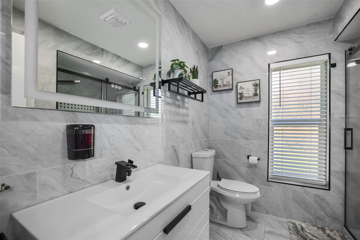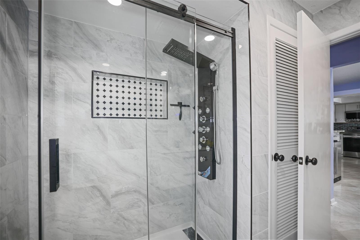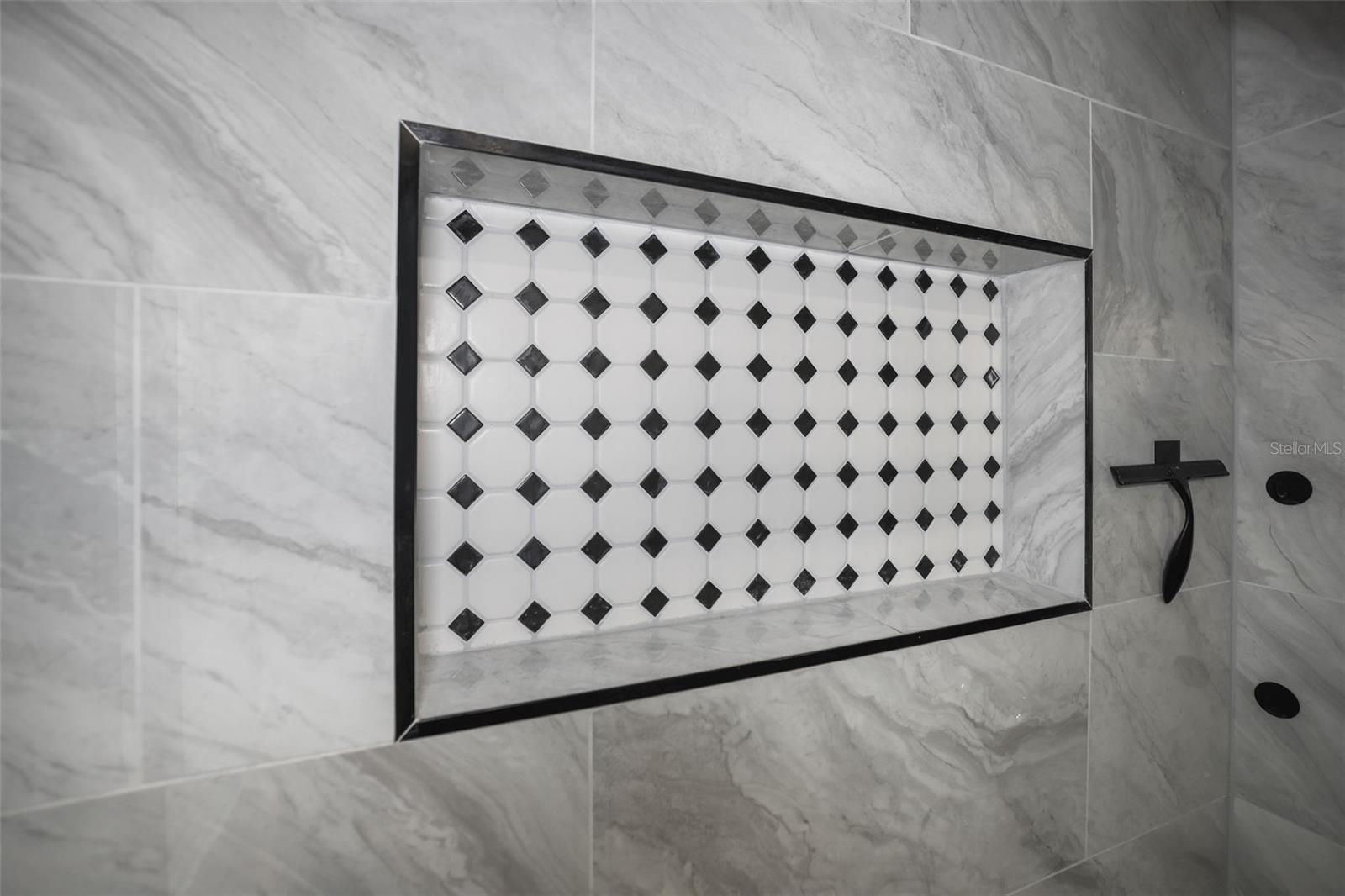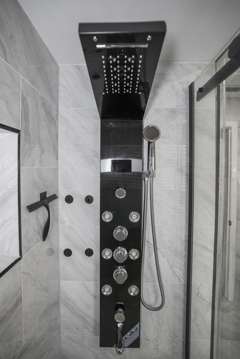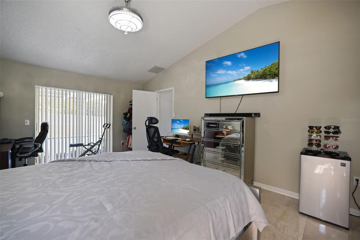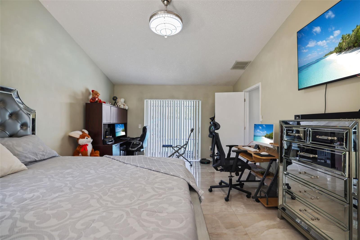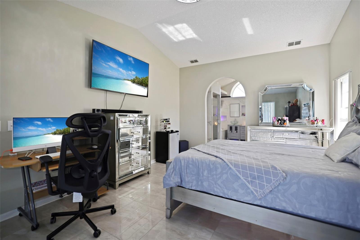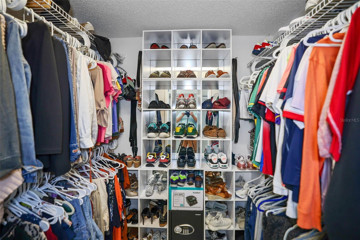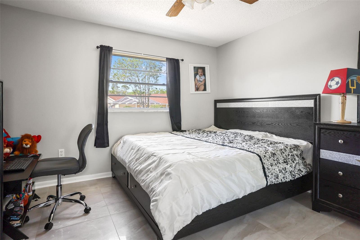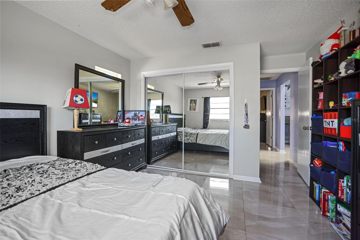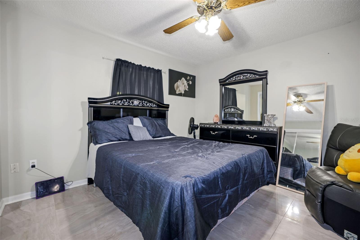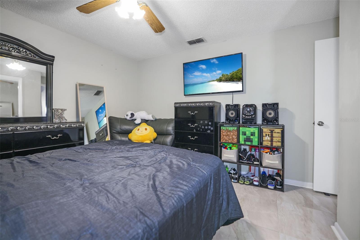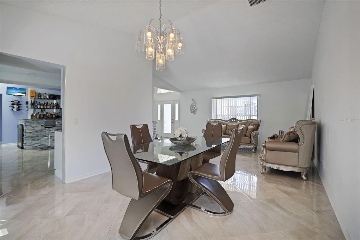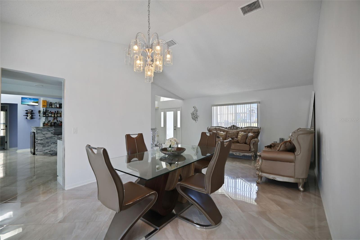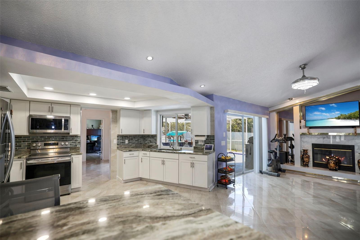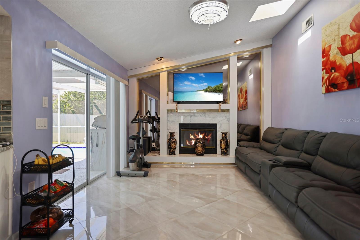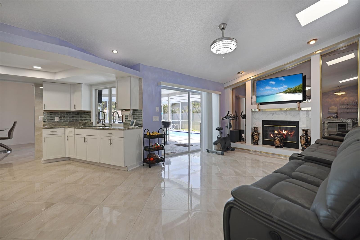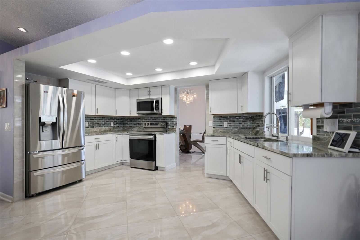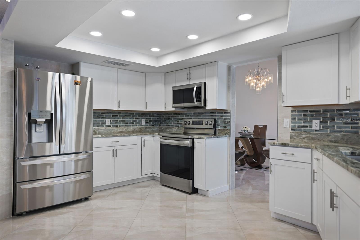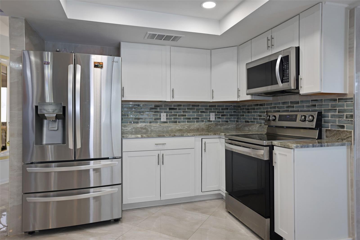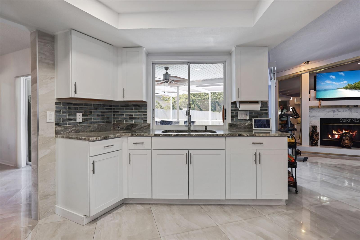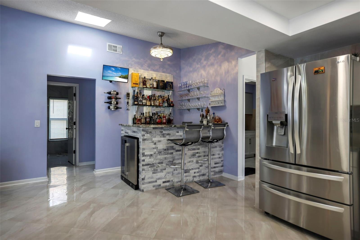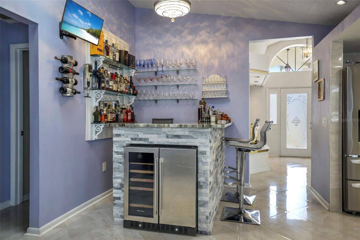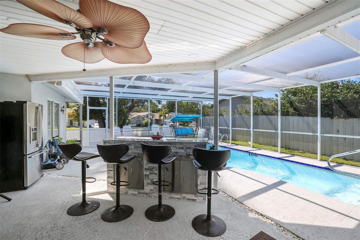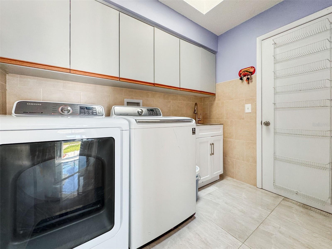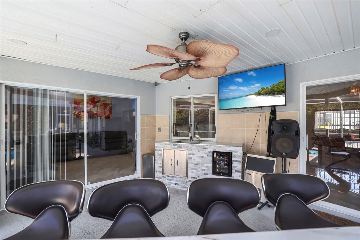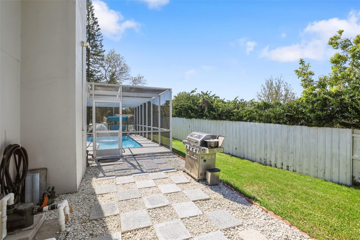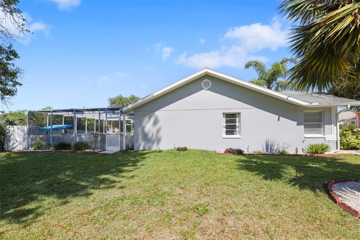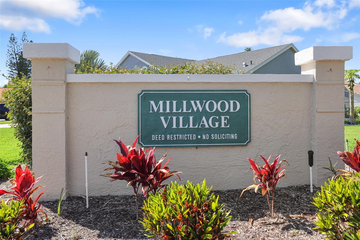13528 Woodside Drive, HUDSON, FL 34667
Contact Broker IDX Sites Inc.
Schedule A Showing
Request more information
- MLS#: TB8375315 ( Residential )
- Street Address: 13528 Woodside Drive
- Viewed: 36
- Price: $430,000
- Price sqft: $154
- Waterfront: No
- Year Built: 1988
- Bldg sqft: 2797
- Bedrooms: 3
- Total Baths: 2
- Full Baths: 2
- Garage / Parking Spaces: 2
- Days On Market: 71
- Additional Information
- Geolocation: 28.3547 / -82.6755
- County: PASCO
- City: HUDSON
- Zipcode: 34667
- Subdivision: Millwood Village
- Elementary School: Northwest Elementary PO
- Middle School: Hudson Middle PO
- High School: Fivay High PO
- Provided by: FLORIDIAN SHORES REALTY LLC
- Contact: Crystal Littlefield
- 727-330-1322

- DMCA Notice
-
DescriptionThis beautifully renovated residence is perfectly situated on a spacious corner lot and offers a private, fenced yard. Enjoy Florida living at its finest with a screened in lanai, sparkling pool, and a generous deckideal for entertaining guests or relaxing in style. The home features a desirable split floor plan with both a formal living and dining room, creating an inviting atmosphere for gatherings and everyday living. The spacious primary suite boasts a large walk in closet and a spa inspired ensuite complete with a soaking tub, double vanity, and a luxurious stand up shower. Designed with comfort and functionality in mind, the open concept kitchen with stainless steel appliances and granite countertops along with soft close cabinets and family room serve as the heart of the homefeaturing a cozy wood burning fireplace and a breakfast bar, perfect for casual conversations or game day entertaining. Step outside to your private backyard oasis, complete with an outdoor kitchen, wine fridge, and ample space for hosting. Elegant porcelain tile flows throughout the home, offering a modern aesthetic and easy maintenance. This home is truly an entertainers dream with thoughtful updates and timeless appeal. Low monthly HOA consists of trash, internet, cable and recreation access.
Property Location and Similar Properties
Features
Appliances
- Cooktop
- Disposal
- Dryer
- Electric Water Heater
- Microwave
- Range
- Refrigerator
- Washer
- Wine Refrigerator
Association Amenities
- Basketball Court
- Clubhouse
- Fitness Center
- Lobby Key Required
- Pickleball Court(s)
- Pool
- Recreation Facilities
- Shuffleboard Court
- Tennis Court(s)
- Trail(s)
Home Owners Association Fee
- 165.00
Home Owners Association Fee Includes
- Cable TV
- Common Area Taxes
- Pool
- Internet
- Maintenance Grounds
- Management
- Recreational Facilities
- Trash
Association Name
- Ken Krajewski
Association Phone
- 727-859-9734
Carport Spaces
- 0.00
Close Date
- 0000-00-00
Cooling
- Central Air
Country
- US
Covered Spaces
- 0.00
Exterior Features
- Lighting
- Rain Gutters
- Sidewalk
- Sliding Doors
Fencing
- Fenced
- Wood
Flooring
- Tile
- Vinyl
Furnished
- Unfurnished
Garage Spaces
- 2.00
Heating
- Electric
High School
- Fivay High-PO
Insurance Expense
- 0.00
Interior Features
- Ceiling Fans(s)
- Eat-in Kitchen
- High Ceilings
- Kitchen/Family Room Combo
- Living Room/Dining Room Combo
- Primary Bedroom Main Floor
- Thermostat
- Walk-In Closet(s)
- Window Treatments
Legal Description
- MILLWOOD VILLAGE PB 26 PGS 86-90 LOT 12 BLOCK 1 OR 4110 PGS 768-769
Levels
- One
Living Area
- 2067.00
Lot Features
- Corner Lot
- In County
- Near Golf Course
- Near Public Transit
- Oversized Lot
- Sidewalk
- Paved
Middle School
- Hudson Middle-PO
Area Major
- 34667 - Hudson/Bayonet Point/Port Richey
Net Operating Income
- 0.00
Occupant Type
- Owner
Open Parking Spaces
- 0.00
Other Expense
- 0.00
Parcel Number
- 16-24-35-0120-00100-0120
Parking Features
- Driveway
- Garage Door Opener
Pets Allowed
- Yes
Pool Features
- Deck
- Gunite
- In Ground
- Screen Enclosure
- Tile
Possession
- Close Of Escrow
Property Condition
- Completed
Property Type
- Residential
Roof
- Shingle
School Elementary
- Northwest Elementary-PO
Sewer
- Public Sewer
Style
- Florida
Tax Year
- 2024
Township
- 24S
Utilities
- BB/HS Internet Available
- Cable Available
- Electricity Connected
- Phone Available
- Public
- Sewer Connected
- Sprinkler Well
- Water Connected
View
- Pool
Views
- 36
Virtual Tour Url
- https://www.propertypanorama.com/instaview/stellar/TB8375315
Water Source
- Public
Year Built
- 1988
Zoning Code
- MPUD



