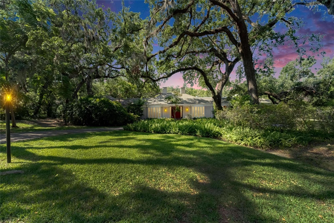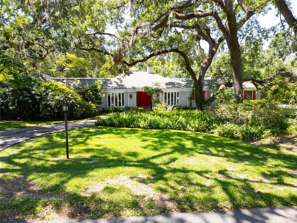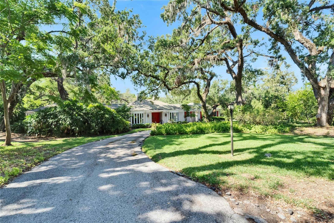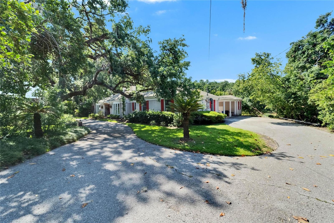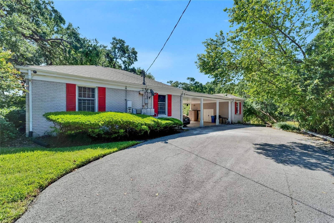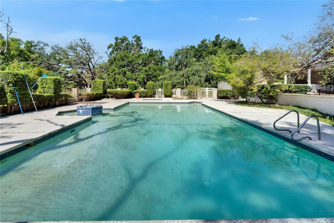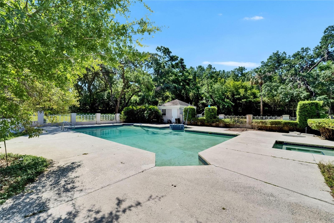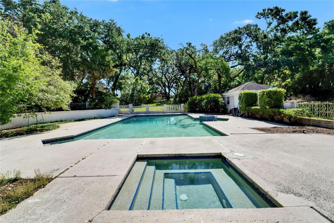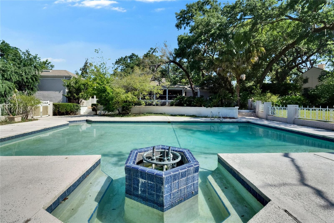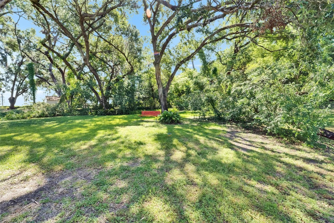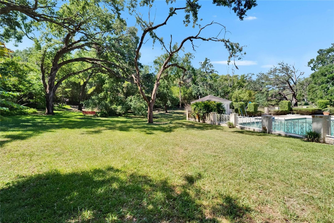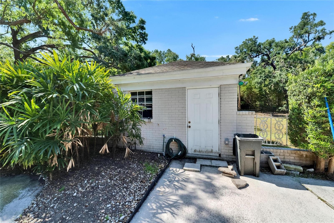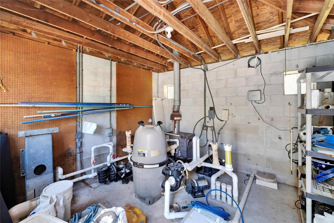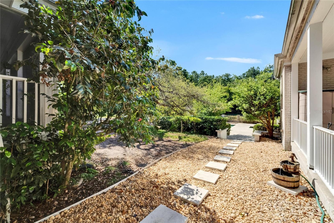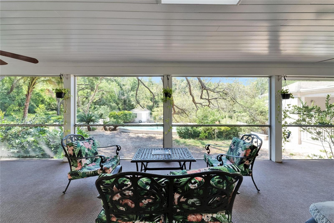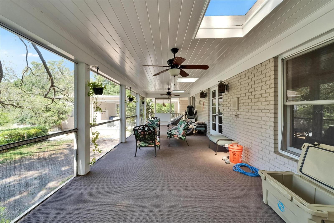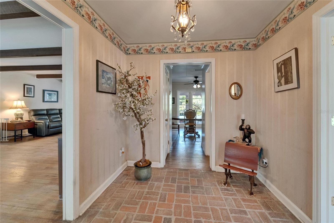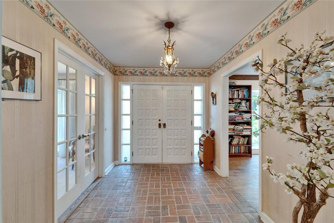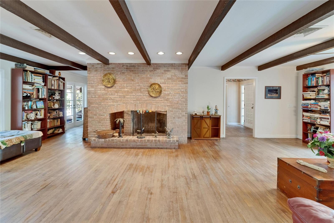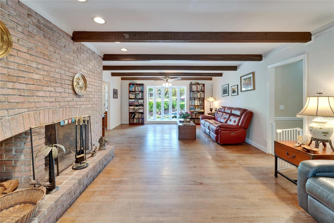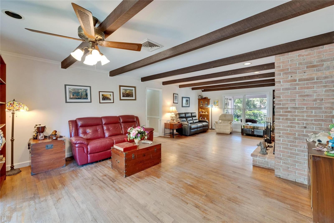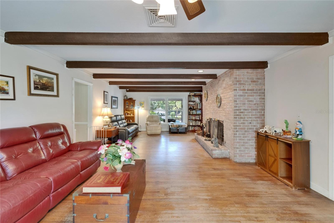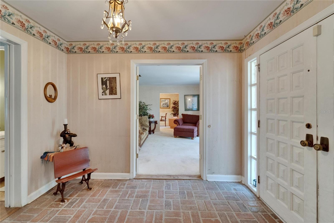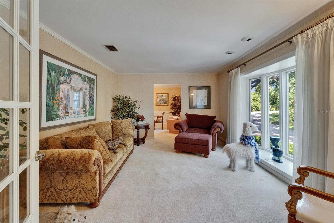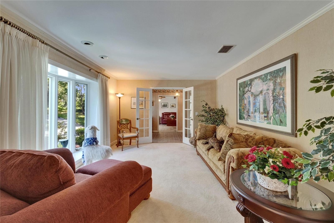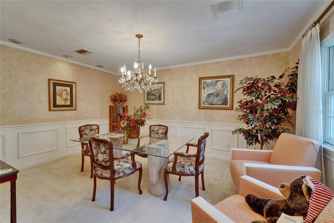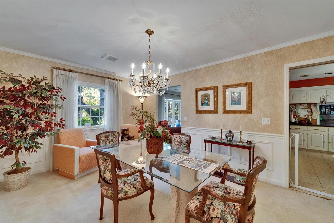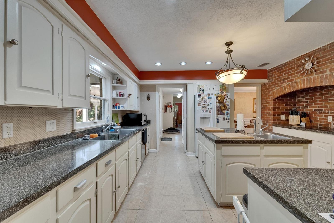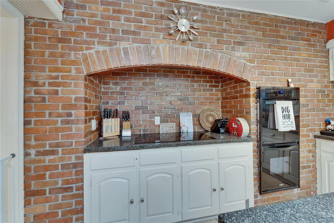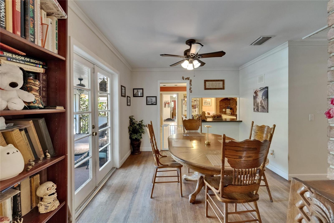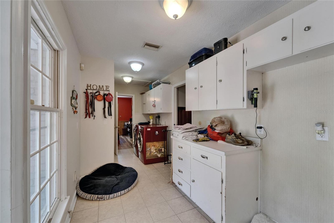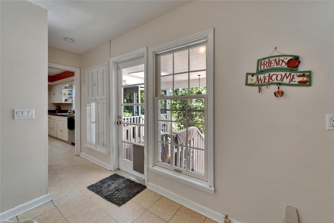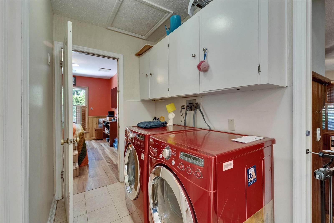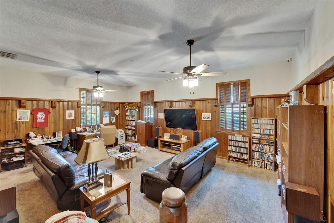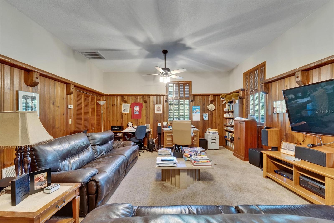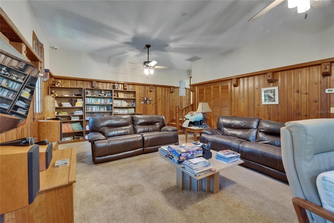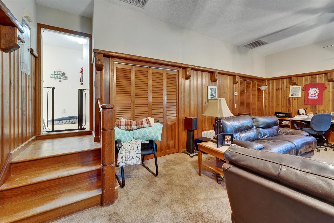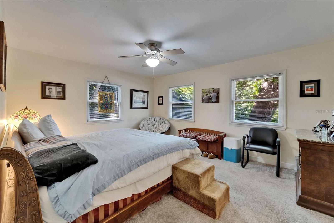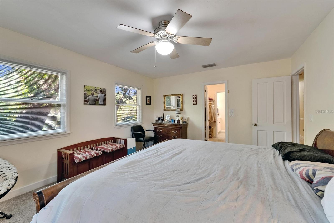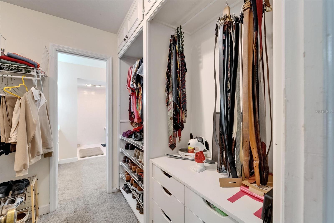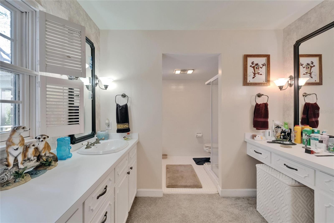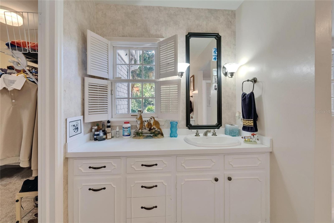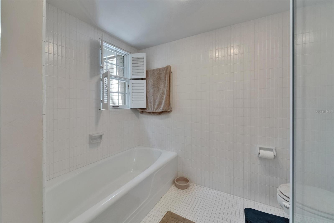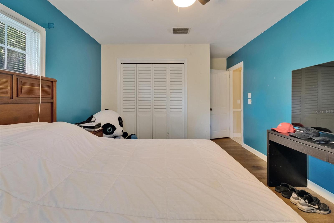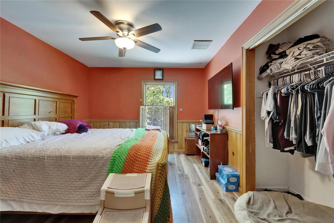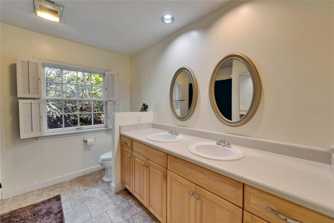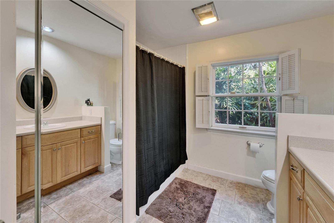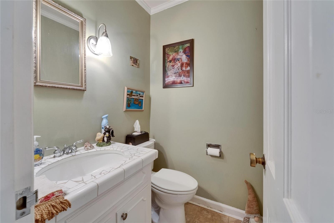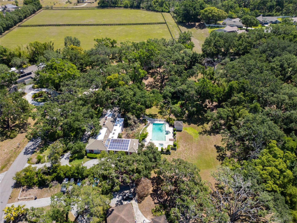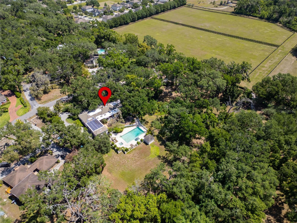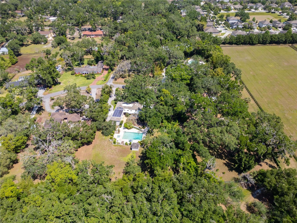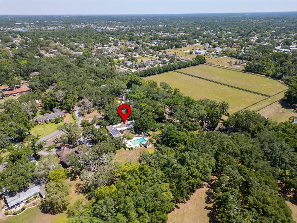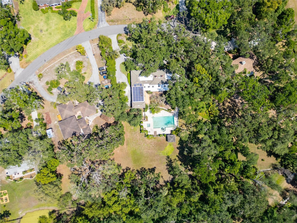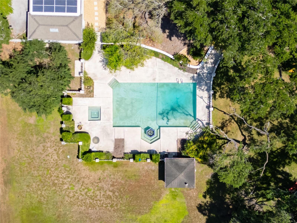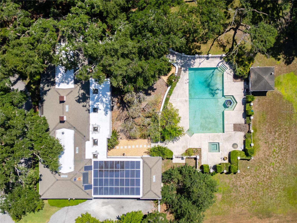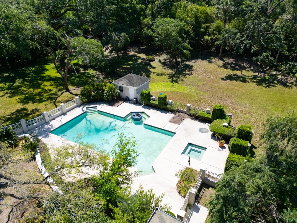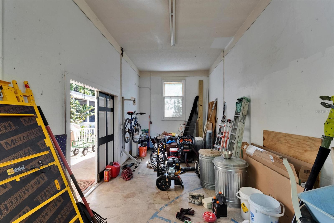1603 Cottagewood Drive, BRANDON, FL 33510
Contact Broker IDX Sites Inc.
Schedule A Showing
Request more information
- MLS#: TB8374855 ( Residential )
- Street Address: 1603 Cottagewood Drive
- Viewed: 129
- Price: $850,000
- Price sqft: $163
- Waterfront: No
- Year Built: 1967
- Bldg sqft: 5222
- Bedrooms: 5
- Total Baths: 4
- Full Baths: 4
- Garage / Parking Spaces: 5
- Days On Market: 95
- Additional Information
- Geolocation: 27.9564 / -82.3071
- County: HILLSBOROUGH
- City: BRANDON
- Zipcode: 33510
- Subdivision: Lakewood Hills
- Elementary School: Limona
- Middle School: Mann
- High School: Brandon
- Provided by: CENTURY 21 LINK REALTY, INC.
- Contact: Michele Urbanowski
- 813-684-0036

- DMCA Notice
-
DescriptionSpacious & Secluded Retreat in the Heart of Brandon, FL No HOA, No CDD! Welcome to this utterly unique and expansive 5 bedroom, 4 bathroom home, offering 3,484 square feet of versatile living space on a private, wooded lot (1.2 acres) at the end of a peaceful dead end street. Designed with comfort, function, and flexibility in mind, this one of a kind property combines rare features and modern conveniences in a serene setting very reminiscent of a southern homestead lifestyle. The fifth bedroom is currently designated as a Media Center, utilizing the available space efficiently. This area of the home provides an ideal setting for hosting gatherings, movie screenings, game nights, or establishing gaming stations and homework corners. This area can also serve as the perfect in law suite (with or without separate entrance) creating a multi generational abode! The possibilities are truly limitless. The interior features a distinctive floor plan that offers ample space, storage, and privacy throughout the home. The inviting family room boasts wood floors and ceiling beams giving a rustic touch along with a brick, wood burning cozy fireplace for warm and inviting ambiance. The primary bedroom boasts an 11x8 walk in closet complete with built in features. There are two hot water heaters (one that is solar powered) and three AC units for energy efficiency and comfort. The enormous fully screen enclosed Florida room with dual skylights is perfect for year round relaxation or entertaining family and friends. Your new lanai overlooks the immense, manicured backyard and the sprawling pool (with fountain feature). Sip some lemonade, enjoy your favorite book, and just listen to nature! The features of your outdoor oasis are plentiful! The private inground pool with spa is surrounded by nature for ultimate seclusion. All pool equipment and toys are discreetly stored in a separate, detached pool pump house. The circular driveway carves a beautiful pathway through the mature, wooded front yard. A separate detached oversized garage and 3 car carport with an EV charging station offer ample parking for guests. Let us not forget about the Solar Panels (completely paid off) that heat the hot water, cool the home, and keep those electric bills to a minimum (offering long term savings). This estate is a rare find offering space, privacy, and sustainability all in one package. >Don't forget to Take the Virtual Tour (enjoy a 3 D Walk Through with or without furniture and envision YOU living this Florida Life)< No HOA, No CDD fees, and low taxes Located in the desirable Brandon area, close to top rated schools, shopping, dining, and major commuter routes. Dont miss the opportunity to own this exceptional home with room to spread out, relax, and enjoy Florida living at its finest. Schedule your private showing today!
Property Location and Similar Properties
Features
Appliances
- Cooktop
- Dishwasher
- Dryer
- Electric Water Heater
- Microwave
- Range
- Refrigerator
- Washer
Home Owners Association Fee
- 0.00
Carport Spaces
- 3.00
Close Date
- 0000-00-00
Cooling
- Central Air
- Zoned
Country
- US
Covered Spaces
- 0.00
Exterior Features
- Lighting
- Private Mailbox
- Rain Gutters
- Storage
Flooring
- Carpet
- Ceramic Tile
- Laminate
- Wood
Garage Spaces
- 2.00
Heating
- Central
- Electric
- Solar
- Zoned
High School
- Brandon-HB
Insurance Expense
- 0.00
Interior Features
- Built-in Features
- Ceiling Fans(s)
- Eat-in Kitchen
- Primary Bedroom Main Floor
- Skylight(s)
- Thermostat
- Walk-In Closet(s)
- Window Treatments
Legal Description
- LAKEWOOD HILLS LOT 10 TOG WITH A PART OF LOT 11 DESC AS COMM AT NE COR OF LOT 11 ALSO BEING NW COR OF LOT 10 RUN S 08 DEG 47 MIN 24 SEC E 87.85 FT TO POB CONT S 08 DEG 47 MIN 24 SEC E 54.02 FT THN S 89 DEG 17 MIN 40 SEC W 2.04 FT THN N 07 DEG 42 MIN 15 SEC W 53.69 FT THN N 78 DEG 15 MIN 05 SEC E 1.00 FT TO POB
Levels
- One
Living Area
- 3484.00
Lot Features
- Cul-De-Sac
- Landscaped
- Level
- Oversized Lot
- Street Dead-End
- Paved
Middle School
- Mann-HB
Area Major
- 33510 - Brandon
Net Operating Income
- 0.00
Occupant Type
- Owner
Open Parking Spaces
- 0.00
Other Expense
- 0.00
Other Structures
- Shed(s)
- Storage
- Workshop
Parcel Number
- U-16-29-20-2D0-000000-00010.0
Parking Features
- Circular Driveway
- Covered
- Driveway
- Electric Vehicle Charging Station(s)
- Garage Faces Side
- Oversized
Pets Allowed
- Yes
Pool Features
- Gunite
- In Ground
Property Type
- Residential
Roof
- Shingle
School Elementary
- Limona-HB
Sewer
- Septic Tank
Style
- Contemporary
Tax Year
- 2024
Township
- 29
Utilities
- Electricity Connected
- Solar
- Street Lights
- Water Connected
View
- Trees/Woods
Views
- 129
Virtual Tour Url
- https://my.matterport.com/show/?m=MxaV3kyQvAj
Water Source
- Well
Year Built
- 1967
Zoning Code
- RSC-2




