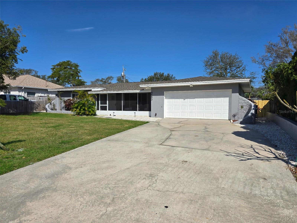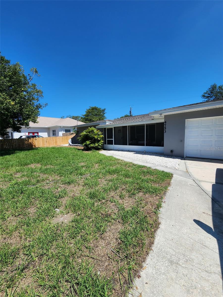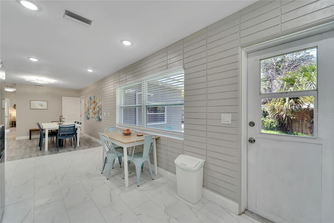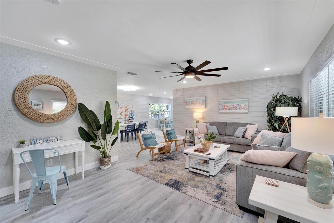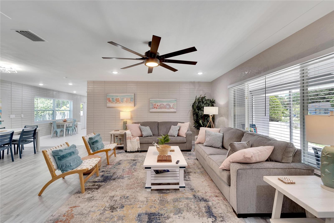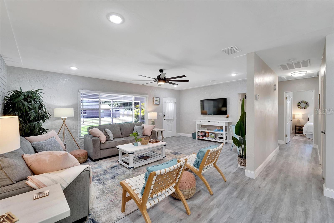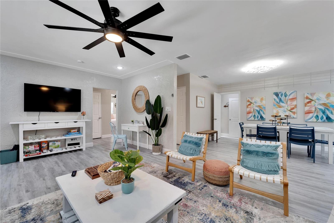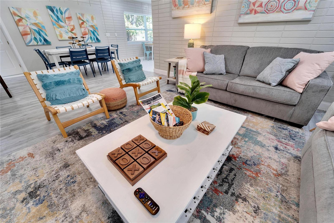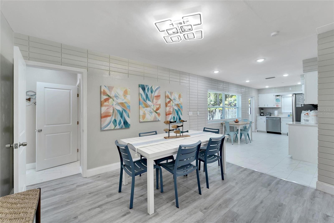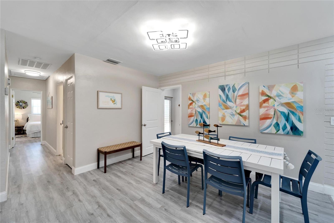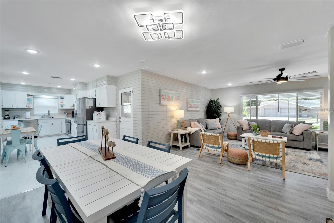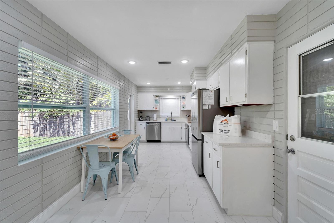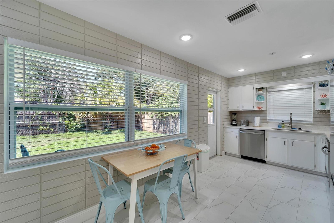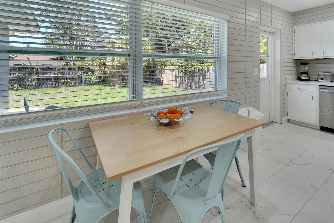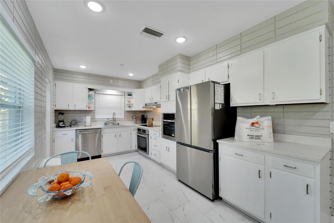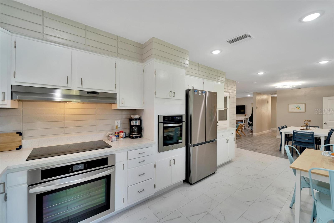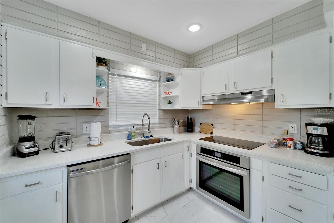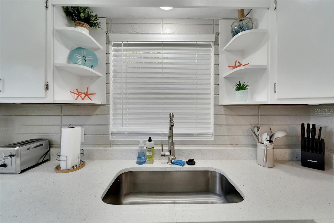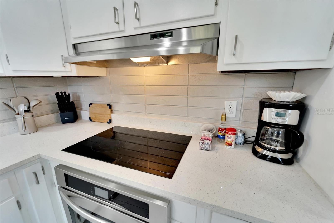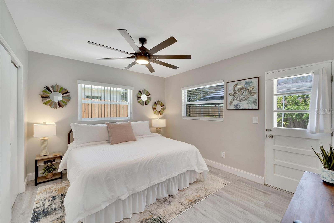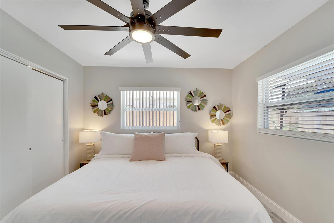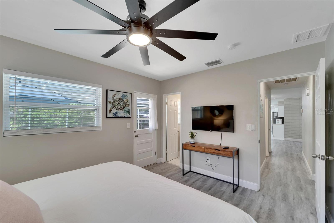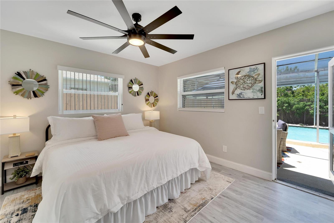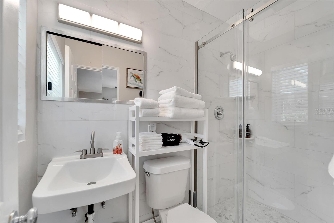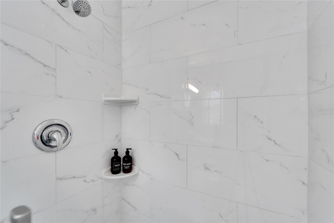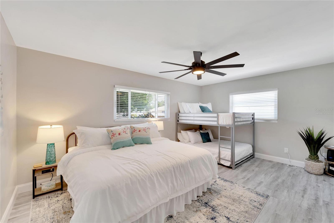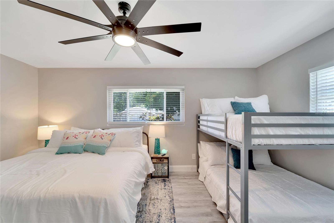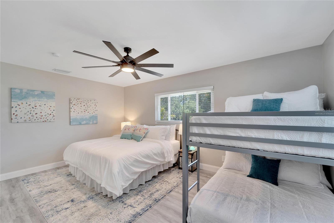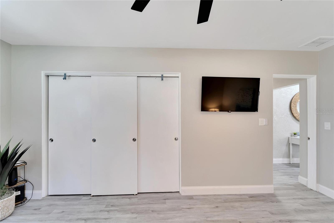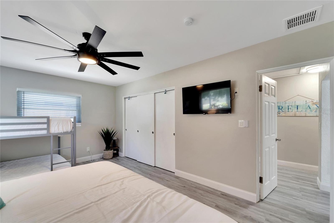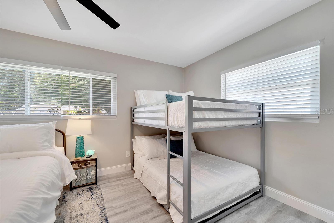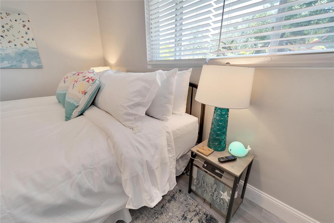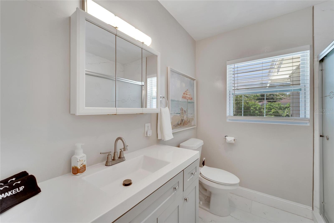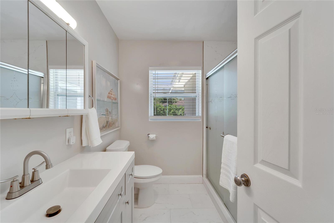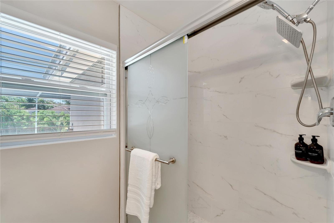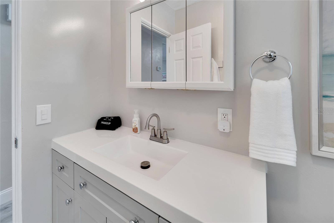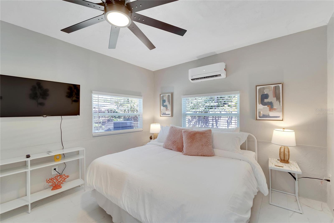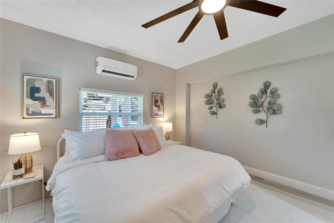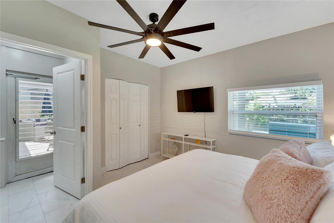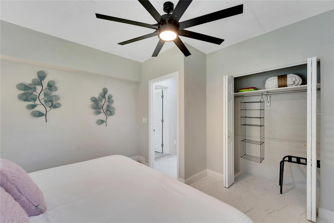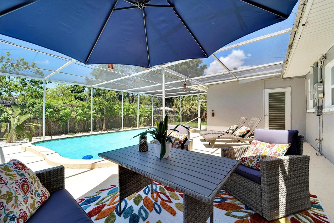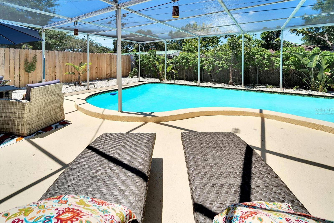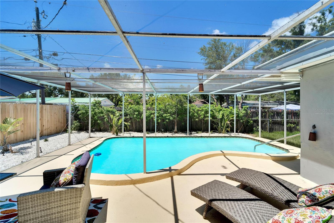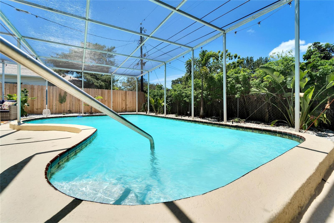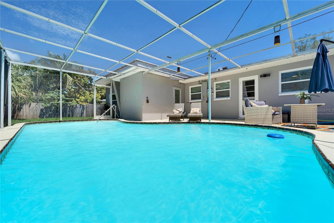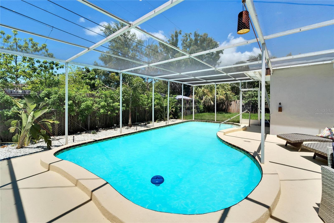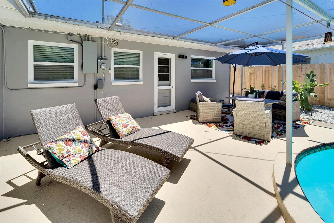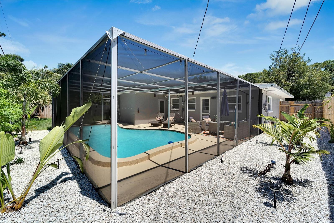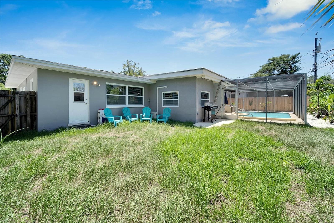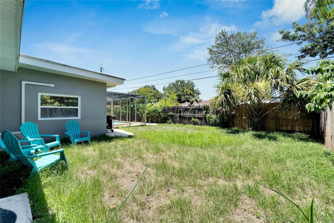4753 48th Avenue N, ST PETERSBURG, FL 33714
Contact Broker IDX Sites Inc.
Schedule A Showing
Request more information
- MLS#: TB8374754 ( Residential )
- Street Address: 4753 48th Avenue N
- Viewed: 129
- Price: $499,000
- Price sqft: $236
- Waterfront: No
- Year Built: 1958
- Bldg sqft: 2116
- Bedrooms: 3
- Total Baths: 2
- Full Baths: 2
- Garage / Parking Spaces: 2
- Days On Market: 104
- Additional Information
- Geolocation: 27.8159 / -82.6976
- County: PINELLAS
- City: ST PETERSBURG
- Zipcode: 33714
- Subdivision: Glen Ridge Heights Add
- Elementary School: Blanton
- Middle School: Tyrone
- High School: Dixie Hollins
- Provided by: CENTURY 21 JIM WHITE & ASSOC
- Contact: Dania Perry
- 727-367-3795

- DMCA Notice
-
DescriptionOne or more photo(s) has been virtually staged. Centrally located with easy access to local schools, shopping and dining, this spacious 3 bedroom, 2 bath pool home offers great flexibility as an income producing property (short term rentals allowed) or as your primary or part time residence. Your covered, screen enclosed front porch opens to a spacious living room area providing numerous configuration options. Overlooking your private back yard, the open dining area transitions to a large kitchen with quartz counters, white cabinetry and stainless steel appliances. The owners suite provides private access to the pool deck and an updated, beautifully tiled bath with elegant glass shower enclosure. The second bedroom is huge, while the sizable third bedroom overlooks the back yard. The attractive guest bath features a large vanity, gorgeous tilework, and a fine glass shower enclosure. Out back, discover a wonderful in ground swimming pool and lounging deck with a large screen enclosure to protect you from the elements. The back yard is generously sized and surrounded by privacy fencing. This home includes a deep 2 car garage and a water softening/treatment system. Newer 2023 roof. Dimensions are estimates, buyer to verify.
Property Location and Similar Properties
Features
Appliances
- Built-In Oven
- Convection Oven
- Cooktop
- Dishwasher
- Disposal
- Dryer
- Electric Water Heater
- Exhaust Fan
- Microwave
- Refrigerator
- Washer
- Water Softener
Home Owners Association Fee
- 0.00
Carport Spaces
- 0.00
Close Date
- 0000-00-00
Cooling
- Central Air
- Ductless
Country
- US
Covered Spaces
- 0.00
Exterior Features
- Lighting
- Private Mailbox
Fencing
- Fenced
- Wood
Flooring
- Luxury Vinyl
- Tile
Garage Spaces
- 2.00
Heating
- Central
- Electric
High School
- Dixie Hollins High-PN
Insurance Expense
- 0.00
Interior Features
- Ceiling Fans(s)
- Open Floorplan
- Primary Bedroom Main Floor
- Solid Surface Counters
- Solid Wood Cabinets
- Split Bedroom
- Stone Counters
- Thermostat
Legal Description
- GLEN RIDGE HEIGHTS ADD LOT 3 LESS W 5FT
Levels
- One
Living Area
- 1512.00
Lot Features
- City Limits
- In County
- Landscaped
- Paved
Middle School
- Tyrone Middle-PN
Area Major
- 33714 - St Pete
Net Operating Income
- 0.00
Occupant Type
- Vacant
Open Parking Spaces
- 0.00
Other Expense
- 0.00
Parcel Number
- 04-31-16-31122-000-0030
Parking Features
- Driveway
- Garage Door Opener
Pets Allowed
- Cats OK
- Dogs OK
- Yes
Pool Features
- Deck
- Gunite
- In Ground
- Lighting
- Screen Enclosure
- Tile
Possession
- Close Of Escrow
Property Type
- Residential
Roof
- Shingle
School Elementary
- Blanton Elementary-PN
Sewer
- Public Sewer
Style
- Custom
Tax Year
- 2024
Township
- 31
Utilities
- BB/HS Internet Available
- Cable Available
- Cable Connected
- Electricity Available
- Electricity Connected
- Fire Hydrant
- Public
- Sewer Available
- Sewer Connected
- Water Available
- Water Connected
Views
- 129
Water Source
- Public
Year Built
- 1958
Zoning Code
- SFR



