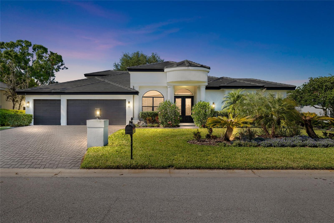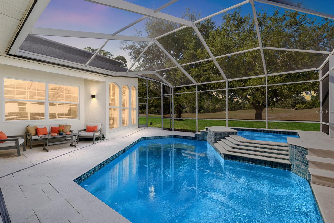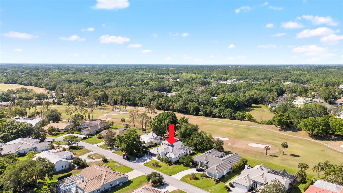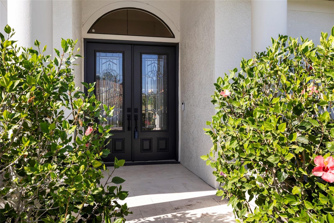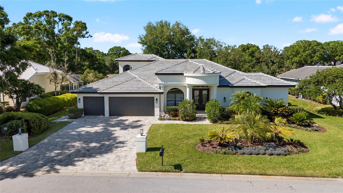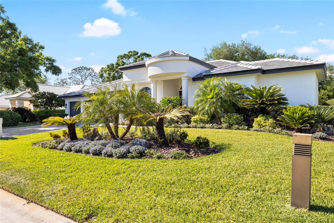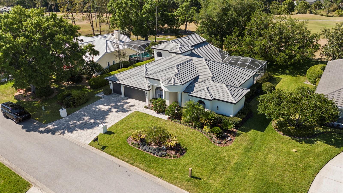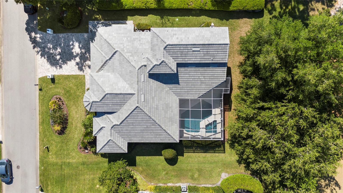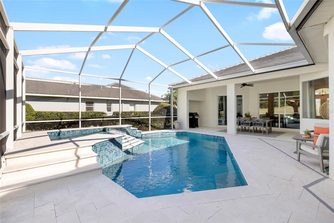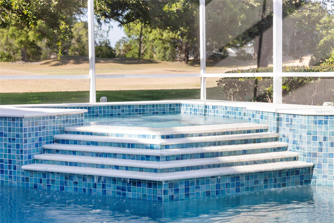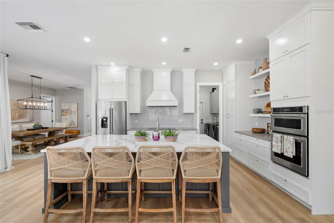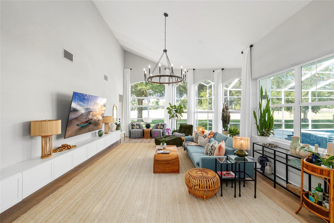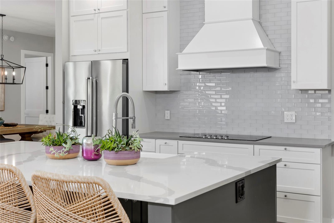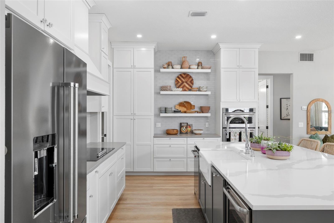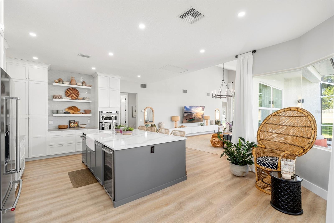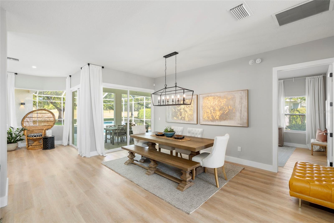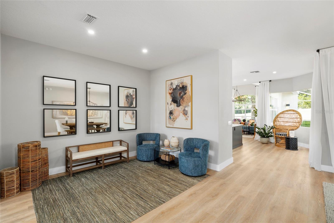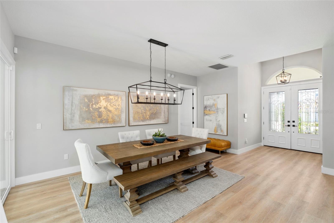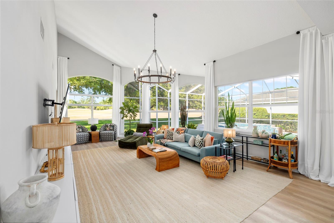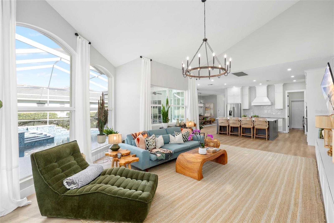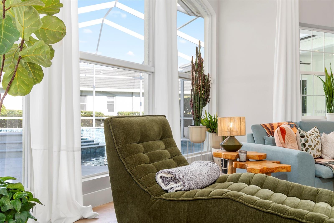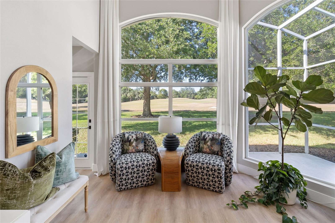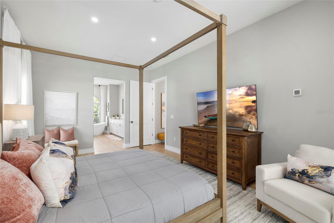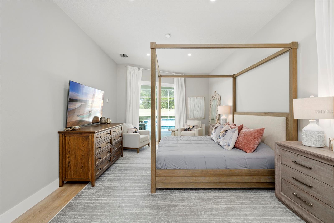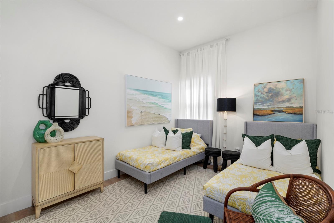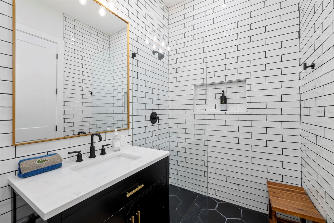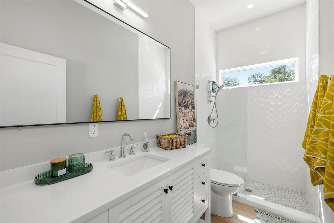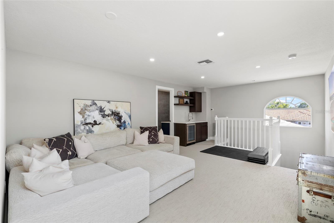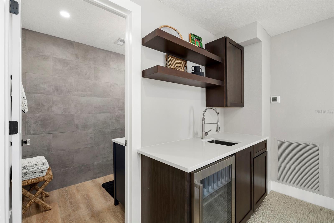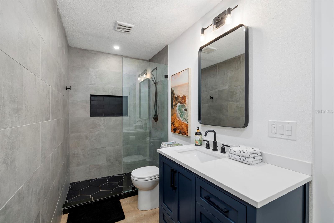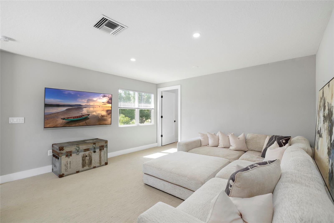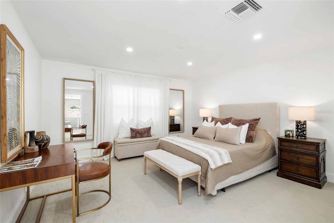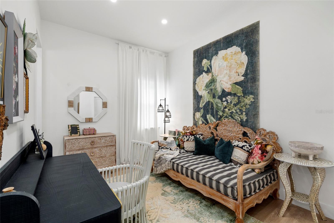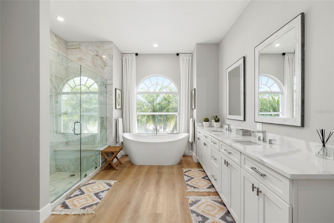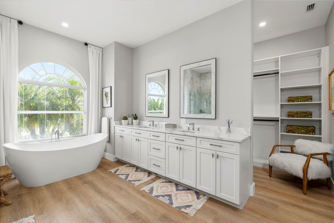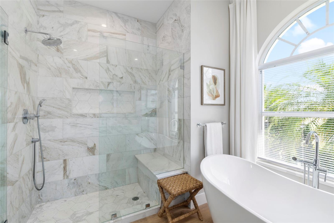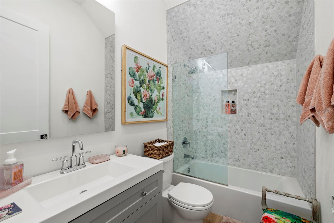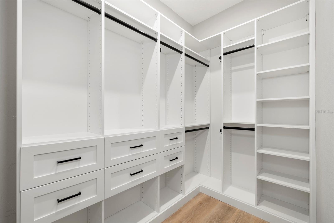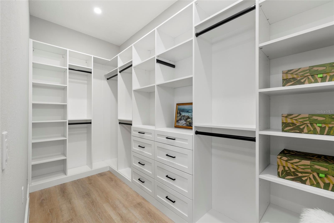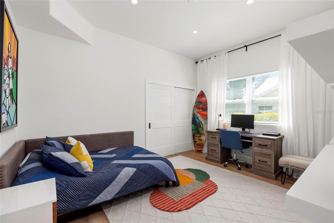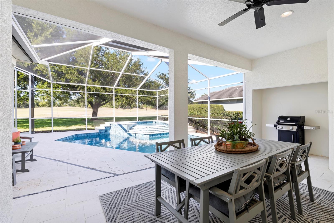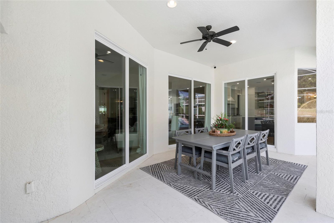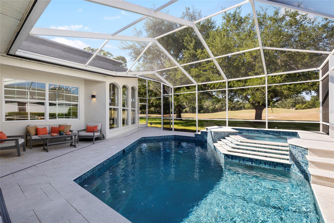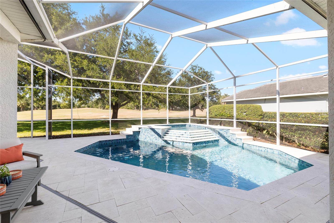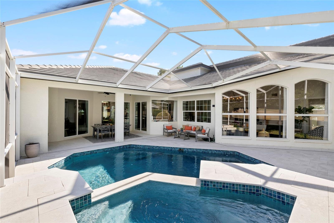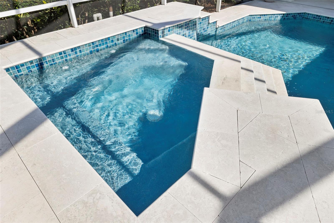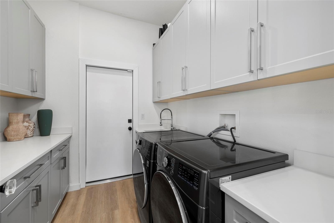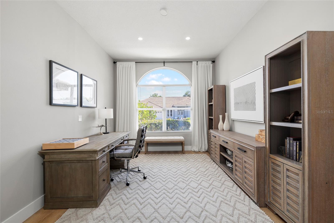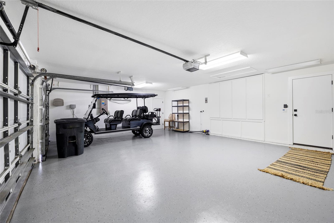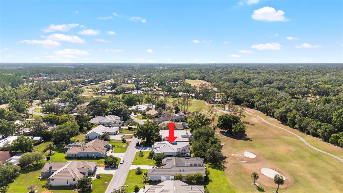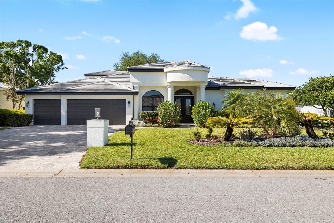30247 Fairway Drive, WESLEY CHAPEL, FL 33543
Contact Tropic Shores Realty
Schedule A Showing
Request more information
- MLS#: TB8374592 ( Residential )
- Street Address: 30247 Fairway Drive
- Viewed: 450
- Price: $1,260,000
- Price sqft: $283
- Waterfront: No
- Year Built: 2000
- Bldg sqft: 4454
- Bedrooms: 5
- Total Baths: 5
- Full Baths: 5
- Garage / Parking Spaces: 3
- Days On Market: 287
- Additional Information
- Geolocation: 28.2358 / -82.3156
- County: PASCO
- City: WESLEY CHAPEL
- Zipcode: 33543
- Subdivision: Saddlebrook Fairway Village
- Elementary School: Wesley Chapel
- Middle School: Thomas E Weightman
- High School: Wesley Chapel
- Provided by: LPT REALTY, LLC
- Contact: Jason Catalanotto
- 877-366-2213

- DMCA Notice
-
DescriptionWelcome to a one of a kind custom estate located in the prestigious, guard gated Saddlebrook Resorthome to Floridas most picturesque Arnold Palmer designed multiple golf courses and world renowned tennis facilities. Thoughtfully re imagined and meticulously updated, this extraordinary residence spans over 3,500 square feet and showcases luxury living at its finest with 5 spacious bedroom suites, 5 full bathrooms, and an unmatched level of craftsmanship. From the moment you arrive, breathtaking golf course views and timeless architecture set the tone. Inside, no surface has been left untouchedevery room has been elevated with premium finishes, sophisticated textures, and a fresh modern palette that perfectly aligns with todays most sought after design trends. The heart of the home is the sun filled great room, where 20 foot vaulted ceilings and expansive windows seamlessly connect the elegant interior with the serene outdoor backdrop. The chefs kitchen is outfitted with custom cabinetry, high end appliances, and stunning countertopsideal for both everyday living and entertaining on any scale. Additional features include a formal dining area, a home office, a game room, and a laundry room with ample storage. Upstairs, a private guest suite with a full bath and a stylish bonus room complete with a wet bar offers a perfect retreat for visitors or multigenerational living. The owner spared no expense, with every design decisionfrom cabinet hardware and flooring to custom trimcurated to reflect the finest in luxury living. The primary suite is a true sanctuary, complete with spa style finishes and fully customized walk in closets. Step outside and experience the essence of Florida resort living. Multiple outdoor entertaining spaces offer a variety of settingsfrom alfresco dining by the pool and spa, to open grass areas perfect for play or relaxation. The grounds are beautifully hardscaped, offering both function and elegance, while mature trees and lush landscaping create privacy and tranquility. For added peace of mind, the home features a newly replaced roof as of April 2025ensuring long term durability and value. Set within the world class Saddlebrook community, residents enjoy 24 hour guarded gates, elite golf and tennis facilities, and access to the renowned Saddlebrook Preparatory School for aspiring athletes. Just minutes from I 75, Wiregrass Mall, Tampa Premium Outlets, AdventHealth, dining and entertainment options. Tampa International Airport and Gulf Coast beaches are also within easy reach, making this an ideal location for both full time residents and seasonal homeowners. This is more than just a homeits a lifestyle. Come experience the unparalleled elegance, comfort, and resort inspired living that only Saddlebrook can offer. Schedule your private showing today.
Property Location and Similar Properties
Features
Appliances
- Bar Fridge
- Convection Oven
- Cooktop
- Dishwasher
- Disposal
- Dryer
- Electric Water Heater
- Ice Maker
- Microwave
- Refrigerator
- Washer
- Water Purifier
- Water Softener
- Wine Refrigerator
Association Amenities
- Golf Course
Home Owners Association Fee
- 577.56
Home Owners Association Fee Includes
- Guard - 24 Hour
- Common Area Taxes
- Pool
- Escrow Reserves Fund
- Insurance
- Maintenance Grounds
- Management
- Private Road
- Security
- Trash
Association Name
- Vesta Property Services
- Inc.
Association Phone
- 727-258-0092
Carport Spaces
- 0.00
Close Date
- 0000-00-00
Cooling
- Central Air
Country
- US
Covered Spaces
- 0.00
Exterior Features
- Private Mailbox
- Rain Gutters
- Sliding Doors
Flooring
- Carpet
- Vinyl
Garage Spaces
- 3.00
Heating
- Central
High School
- Wesley Chapel High-PO
Insurance Expense
- 0.00
Interior Features
- Eat-in Kitchen
- High Ceilings
- Kitchen/Family Room Combo
- L Dining
- Living Room/Dining Room Combo
- Open Floorplan
- Primary Bedroom Main Floor
- Solid Surface Counters
- Solid Wood Cabinets
- Split Bedroom
- Stone Counters
- Thermostat
- Walk-In Closet(s)
- Window Treatments
Legal Description
- FAIRWAY VILLAGE II PHASE III LAURELWOOD SUBDIVISION PB 26 PGS 83-85 LOT 10
Levels
- Two
Living Area
- 3514.00
Middle School
- Thomas E Weightman Middle-PO
Area Major
- 33543 - Zephyrhills/Wesley Chapel
Net Operating Income
- 0.00
Occupant Type
- Owner
Open Parking Spaces
- 0.00
Other Expense
- 0.00
Parcel Number
- 20-26-09-004.0-000.00-010.0
Pets Allowed
- Cats OK
- Dogs OK
- Number Limit
- Yes
Pool Features
- Auto Cleaner
- Deck
- Gunite
- Heated
- In Ground
- Lighting
- Pool Sweep
- Screen Enclosure
- Self Cleaning
- Tile
Property Type
- Residential
Roof
- Tile
School Elementary
- Wesley Chapel Elementary-PO
Sewer
- Public Sewer
Style
- Florida
Tax Year
- 2024
Township
- 26S
Utilities
- BB/HS Internet Available
- Cable Connected
- Electricity Connected
- Fiber Optics
- Fire Hydrant
- Sewer Connected
- Sprinkler Well
- Underground Utilities
- Water Connected
Views
- 450
Virtual Tour Url
- https://storybookviewer.com/88649-111079
Water Source
- Public
- Well
Year Built
- 2000
Zoning Code
- MPUD



