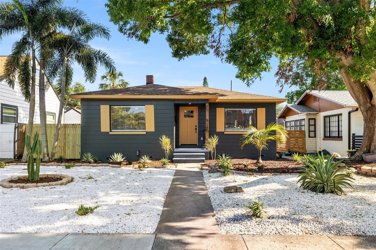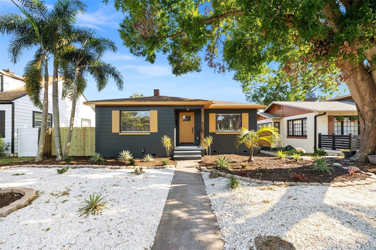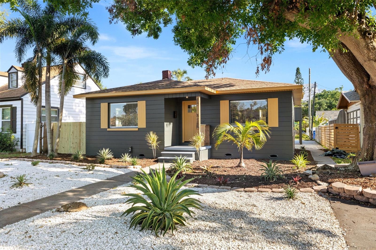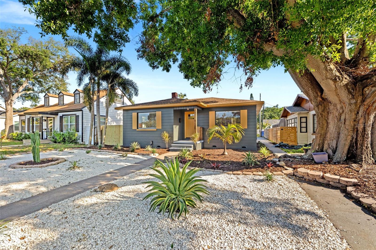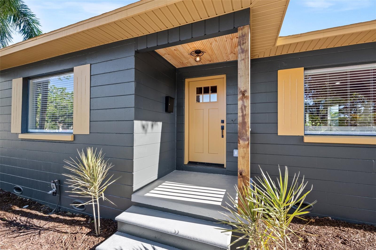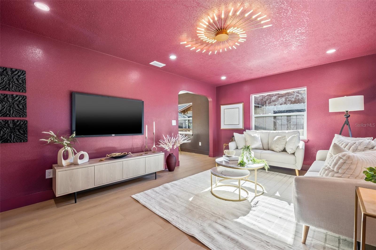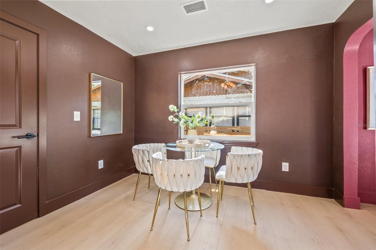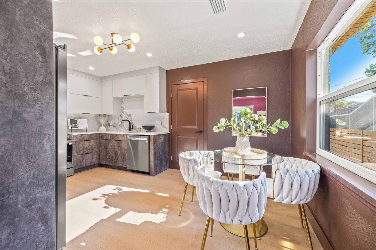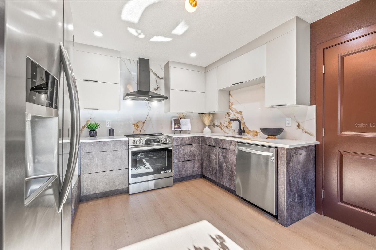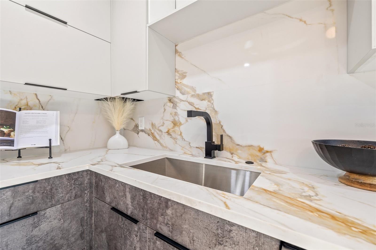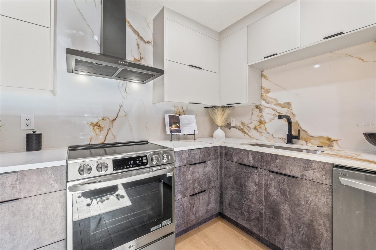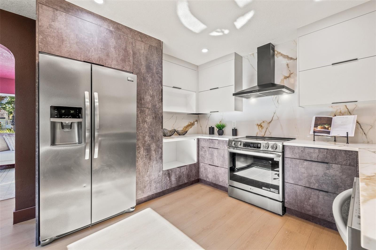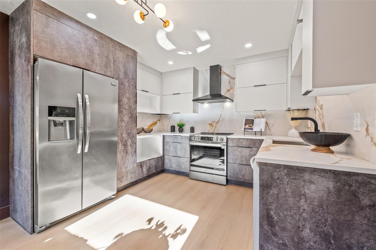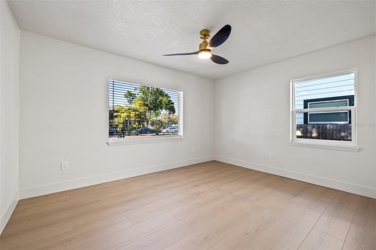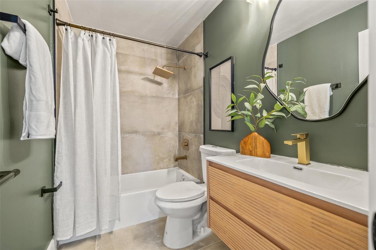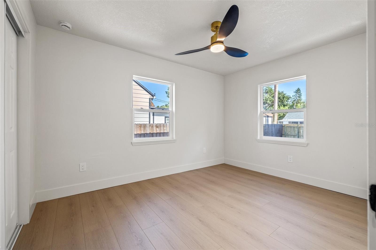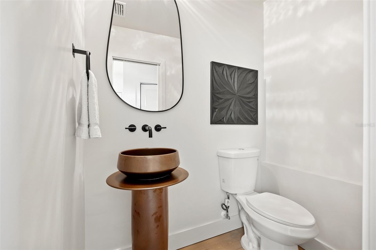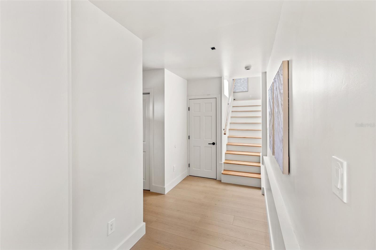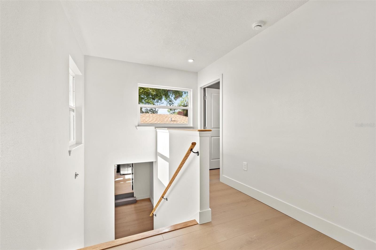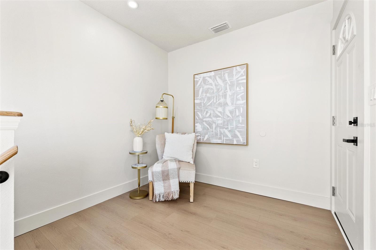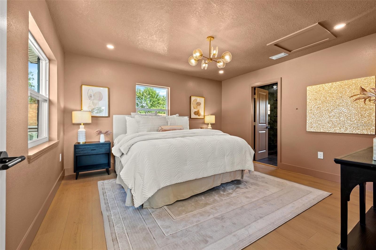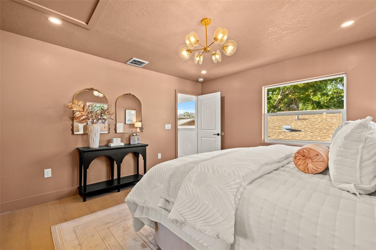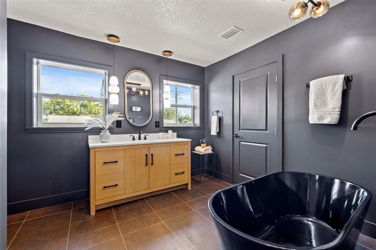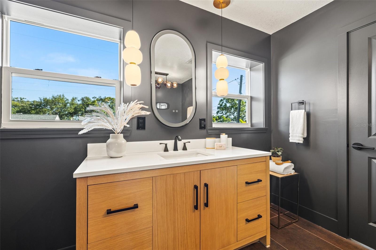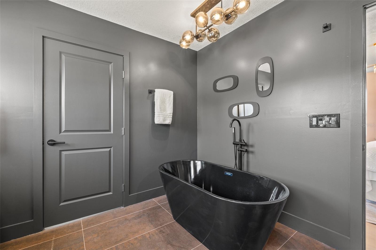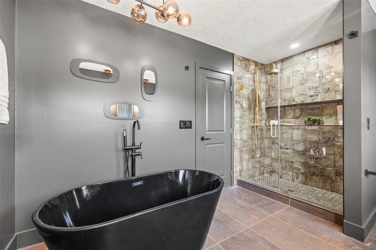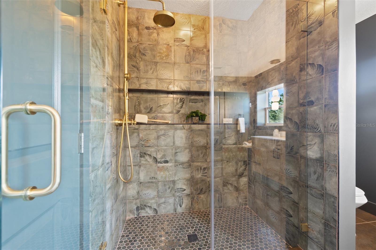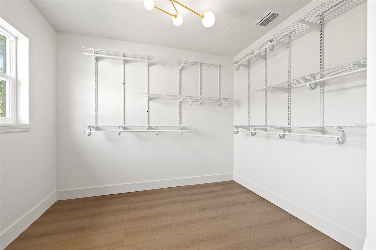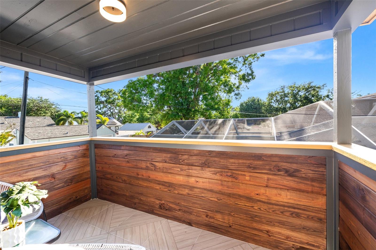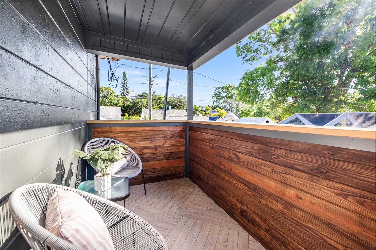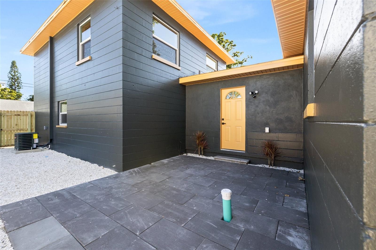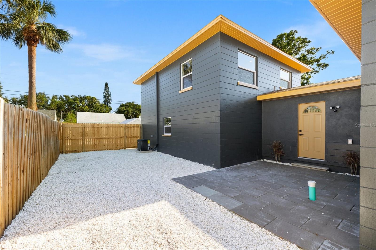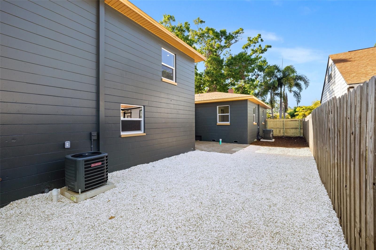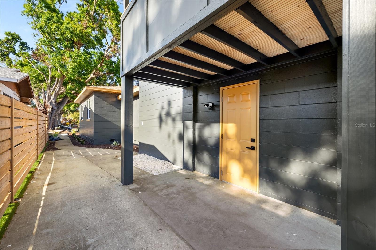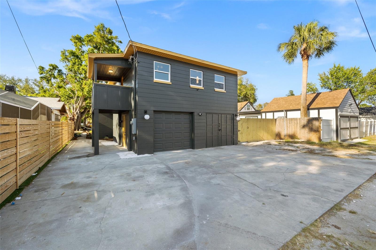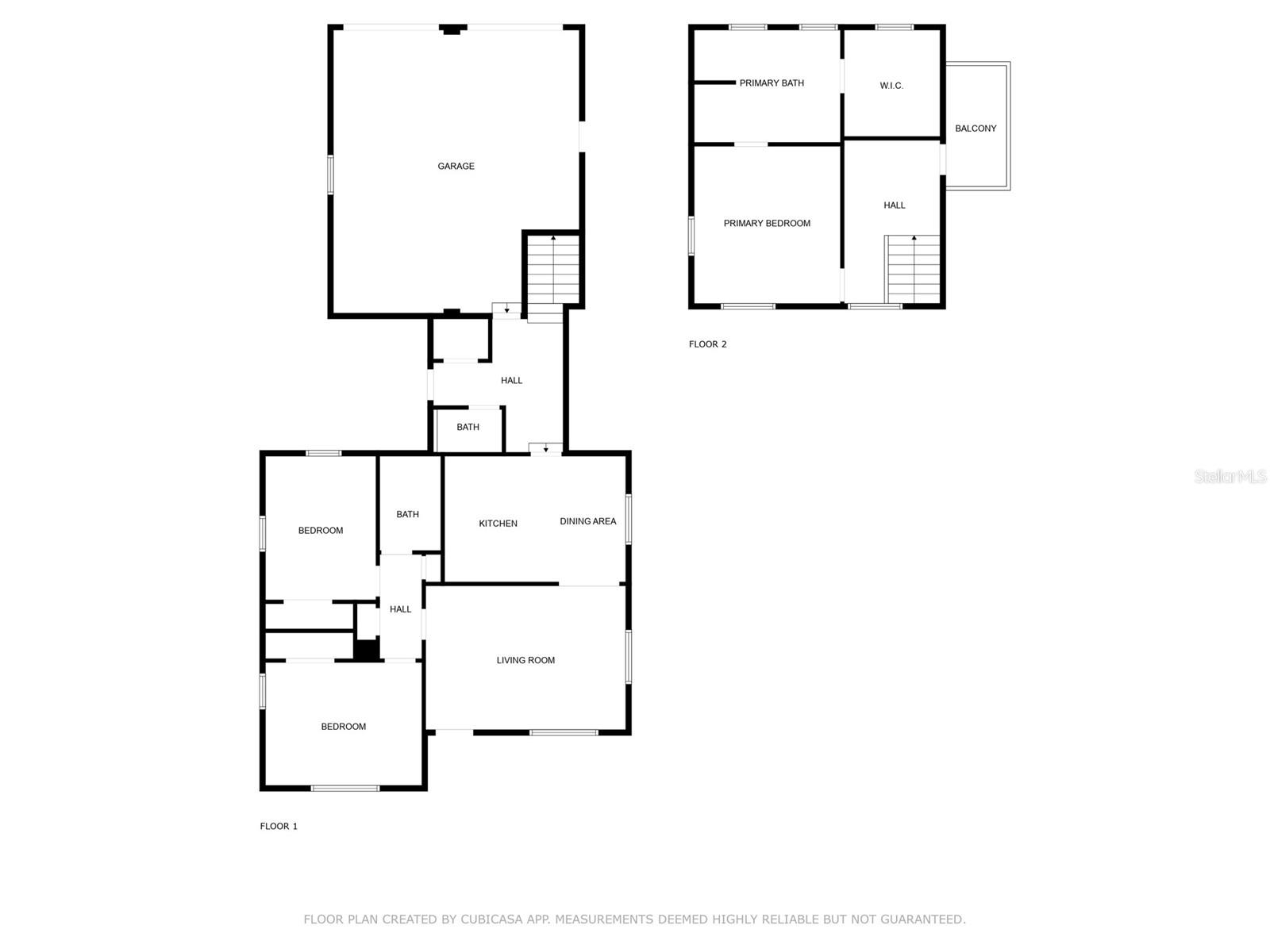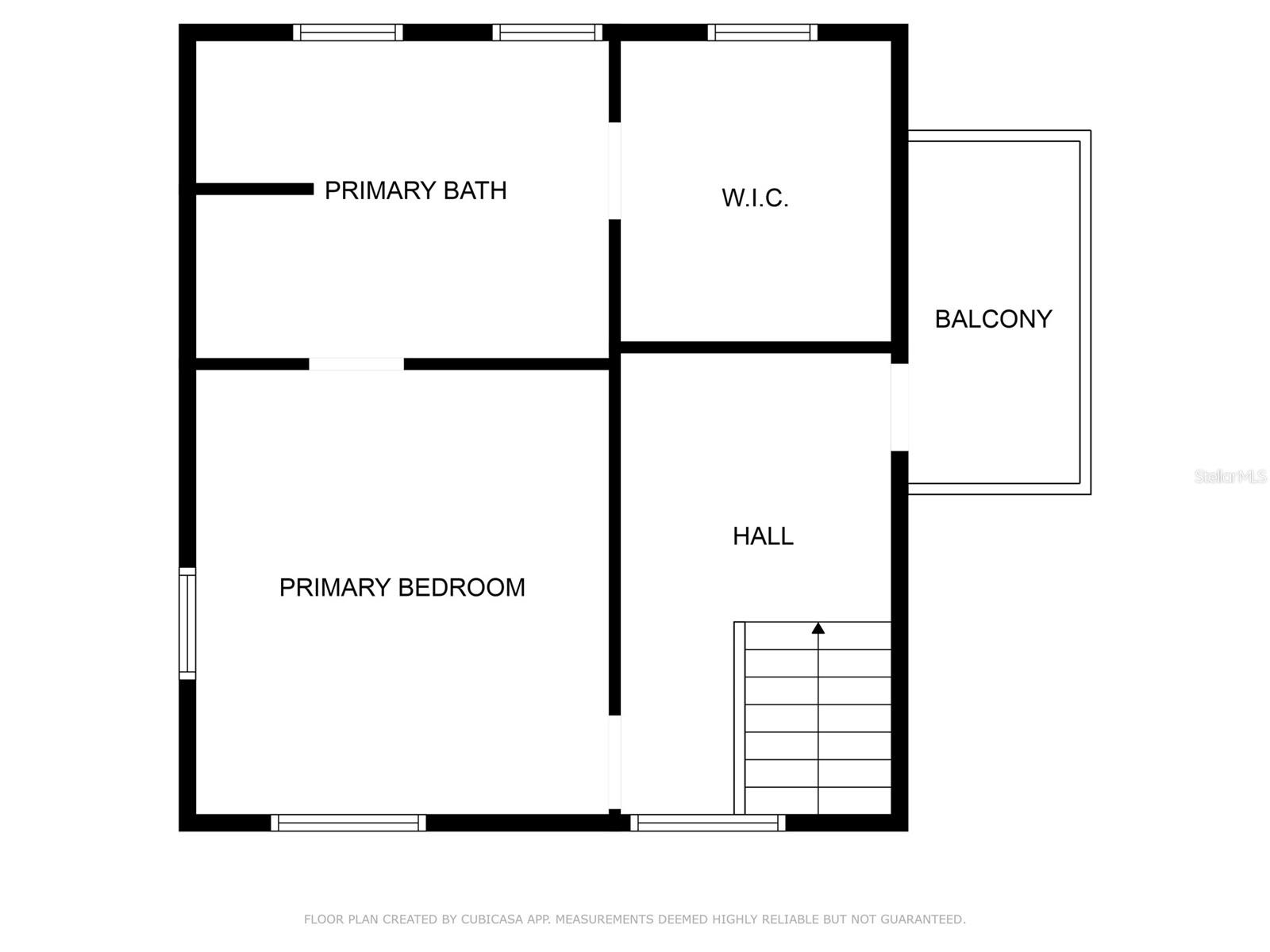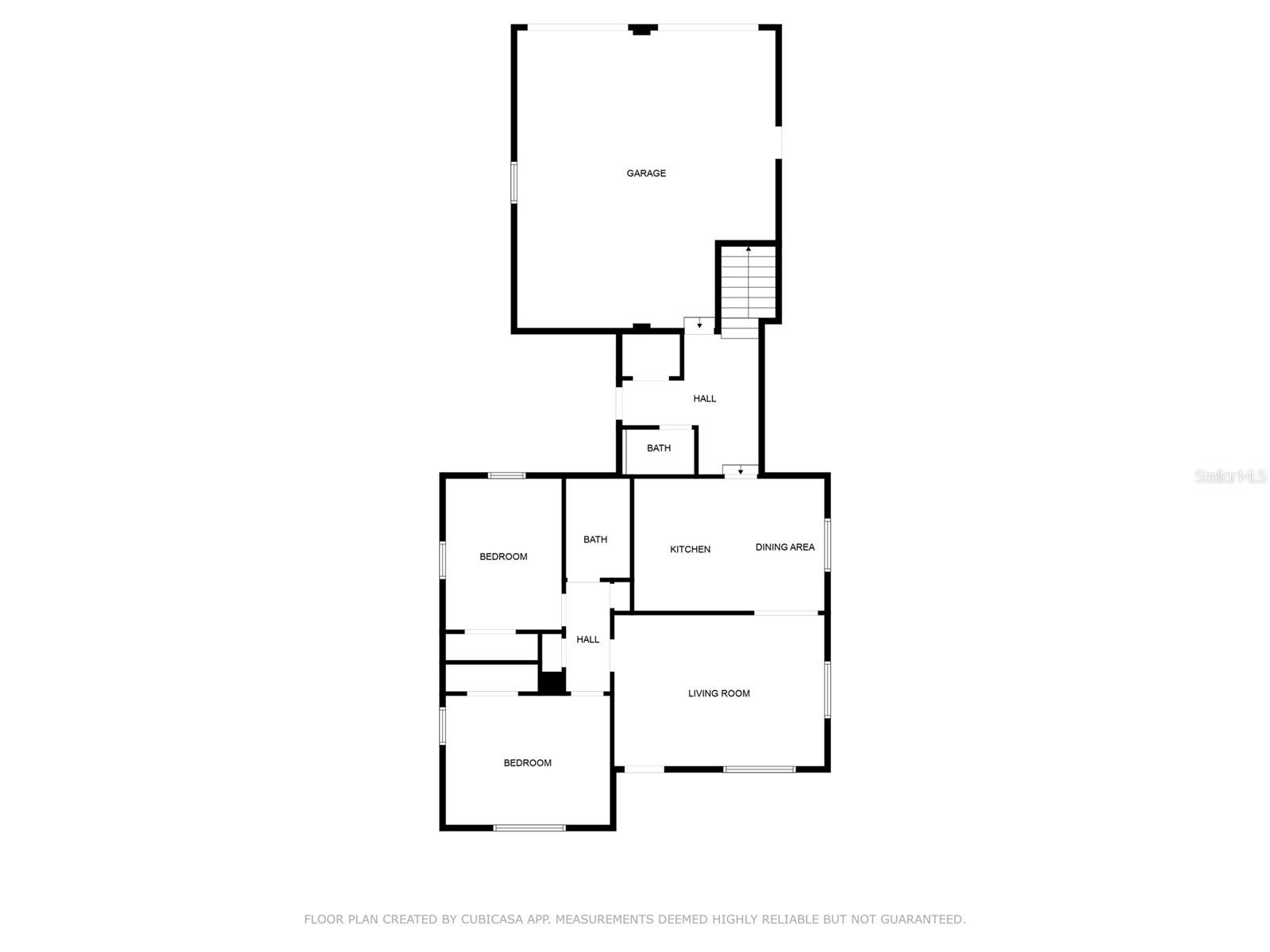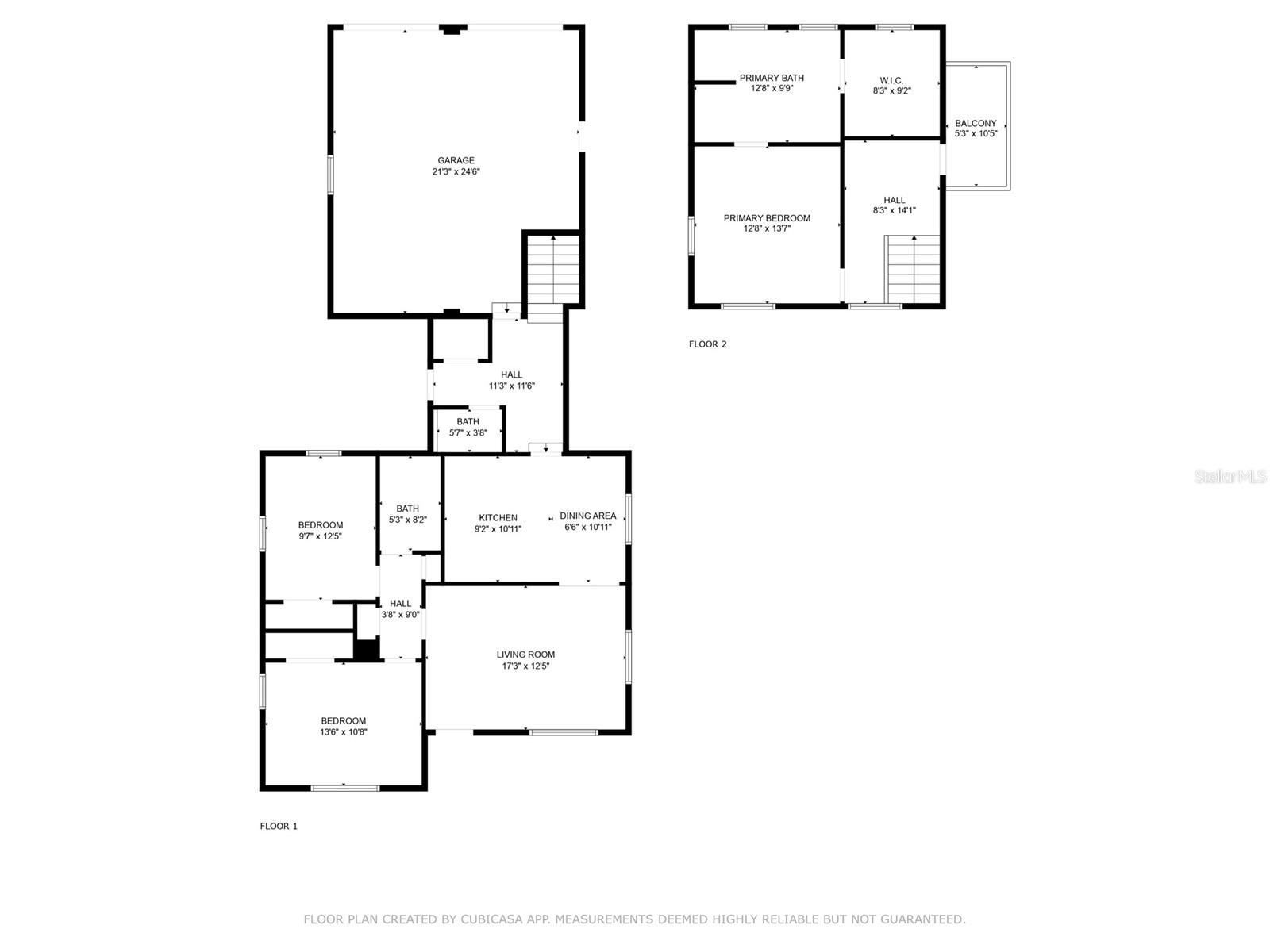3228 7th Avenue N, ST PETERSBURG, FL 33713
Contact Broker IDX Sites Inc.
Schedule A Showing
Request more information
- MLS#: TB8373799 ( Residential )
- Street Address: 3228 7th Avenue N
- Viewed: 148
- Price: $725,000
- Price sqft: $317
- Waterfront: No
- Year Built: 1951
- Bldg sqft: 2284
- Bedrooms: 3
- Total Baths: 3
- Full Baths: 2
- 1/2 Baths: 1
- Garage / Parking Spaces: 2
- Days On Market: 99
- Additional Information
- Geolocation: 27.7788 / -82.6775
- County: PINELLAS
- City: ST PETERSBURG
- Zipcode: 33713
- Subdivision: Kenwood Sub Add
- Elementary School: Mount Vernon
- Middle School: John Hopkins
- High School: St. Petersburg
- Provided by: COMPASS FLORIDA LLC
- Contact: DJ Soucy, Jr
- 727-339-7902

- DMCA Notice
-
DescriptionFRESH NEW PRICE! Seller is motivated. Artfully designed by an award winning designer in Tampa/St. Pete. You enter this home to a plum color drenched living room with lots of natural light. Beyond the living room is a magnificently beautiful eat in kitchen with all beautifully veined quartz countertops and top of the line custom Italian lacquer cabinetry. East of the living room are two nicely appointed bedrooms with plenty of closet space. Shared by a guest bathroom which is tastefully updated. Through the kitchen is a guest half bath with access to an outdoor living space and also connects to the attached two car garage. OH! Did I forget to mention the primary suite? Separated on the second floor of the home is a private oasis! An oversized bedroom with an ensuite bathroom you would find in an upscale day spa with a soaking tub and a generous closet. This primary also has its own private outdoor patio perfect for morning coffee or an evening night cap. This home is situated in the coveted Historic Kenwood, come see it today.
Property Location and Similar Properties
Features
Appliances
- Dishwasher
- Electric Water Heater
- Range
- Range Hood
- Refrigerator
Home Owners Association Fee
- 0.00
Carport Spaces
- 0.00
Close Date
- 0000-00-00
Cooling
- Central Air
Country
- US
Covered Spaces
- 0.00
Exterior Features
- Lighting
- Other
- Private Mailbox
Flooring
- Luxury Vinyl
- Tile
Garage Spaces
- 2.00
Heating
- Central
High School
- St. Petersburg High-PN
Insurance Expense
- 0.00
Interior Features
- Ceiling Fans(s)
- Eat-in Kitchen
- PrimaryBedroom Upstairs
- Solid Surface Counters
- Split Bedroom
- Thermostat
- Walk-In Closet(s)
Legal Description
- KENWOOD SUB ADD BLK 20
- LOT 4
Levels
- Two
Living Area
- 1423.00
Middle School
- John Hopkins Middle-PN
Area Major
- 33713 - St Pete
Net Operating Income
- 0.00
Occupant Type
- Vacant
Open Parking Spaces
- 0.00
Other Expense
- 0.00
Parcel Number
- 14-31-16-46350-020-0040
Property Type
- Residential
Roof
- Shingle
School Elementary
- Mount Vernon Elementary-PN
Sewer
- Public Sewer
Tax Year
- 2024
Township
- 31
Utilities
- Public
Views
- 148
Virtual Tour Url
- https://www.propertypanorama.com/instaview/stellar/TB8373799
Water Source
- Public
Year Built
- 1951



