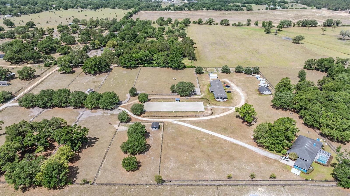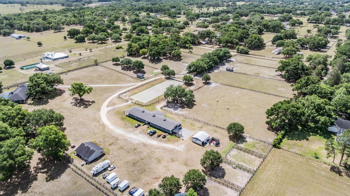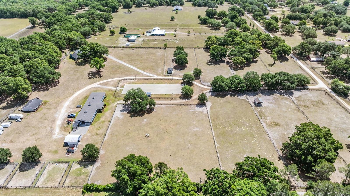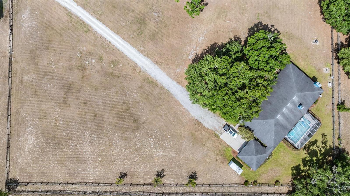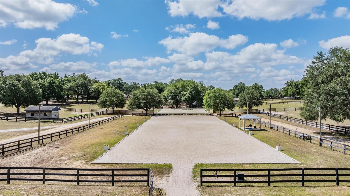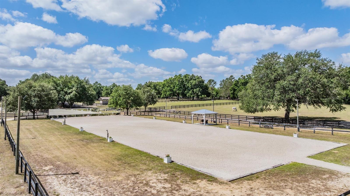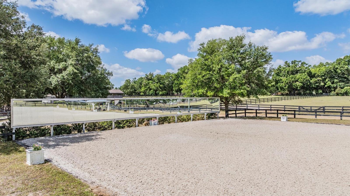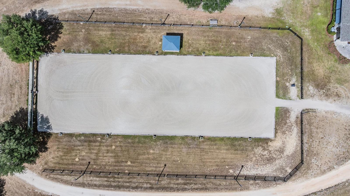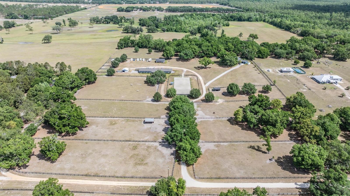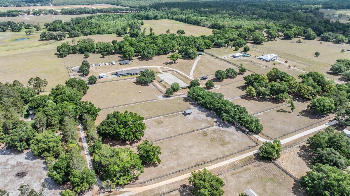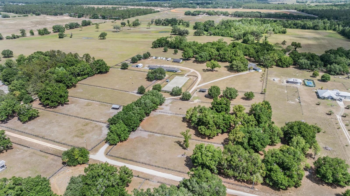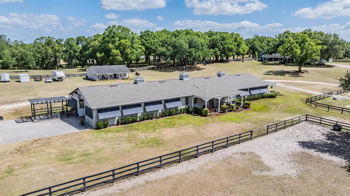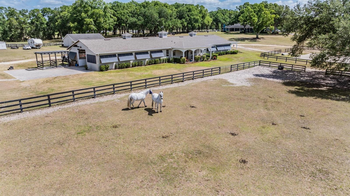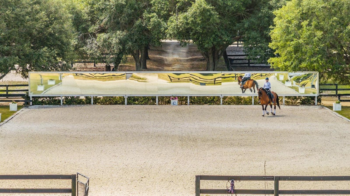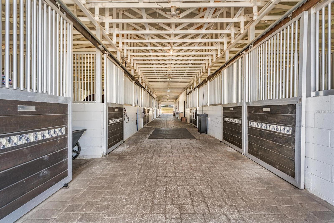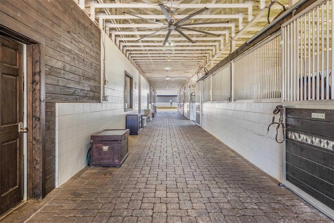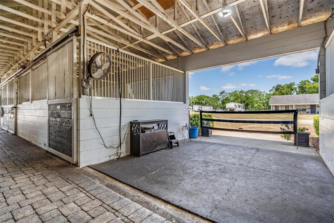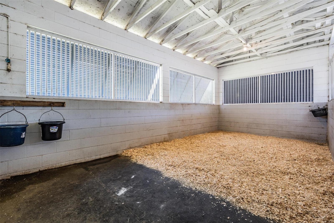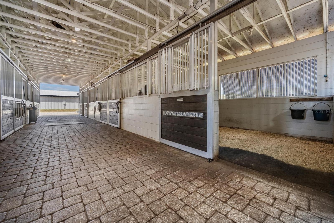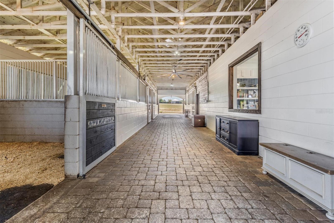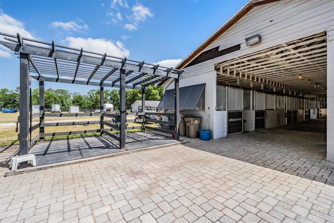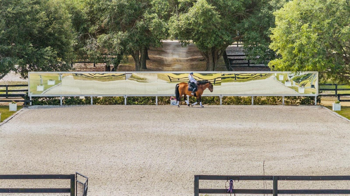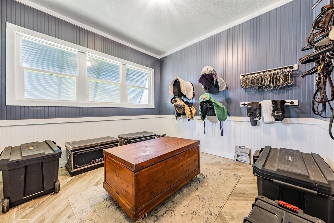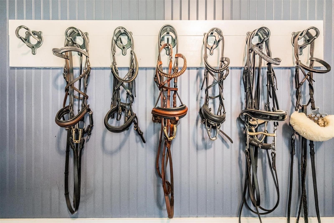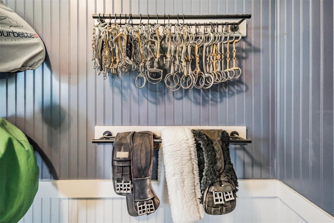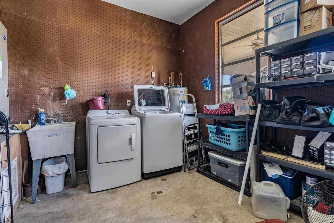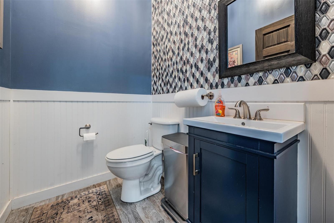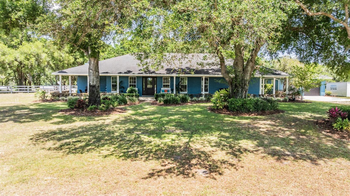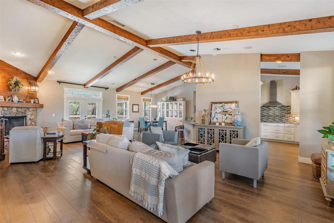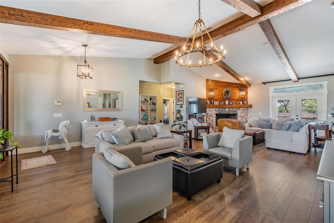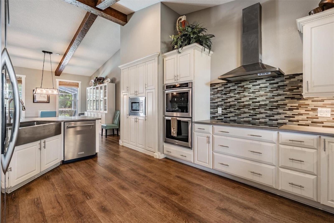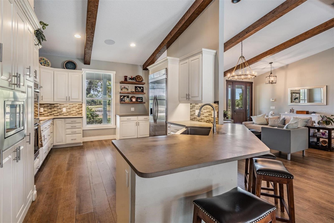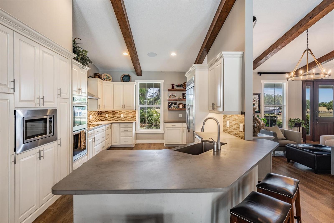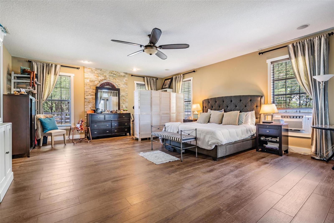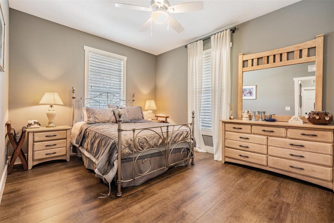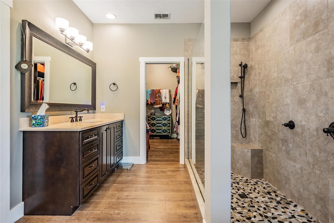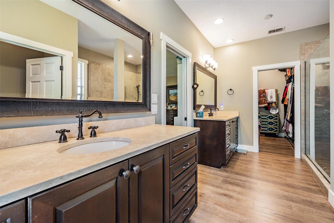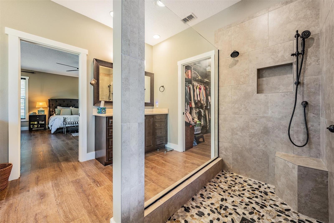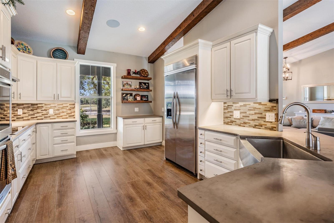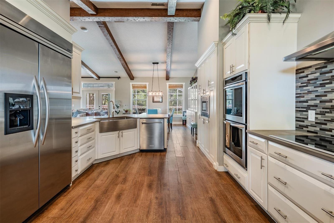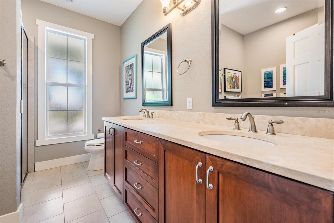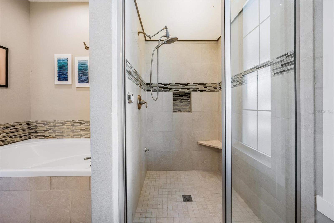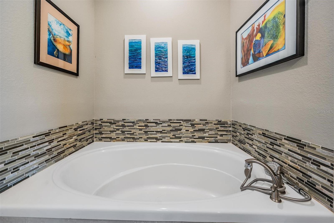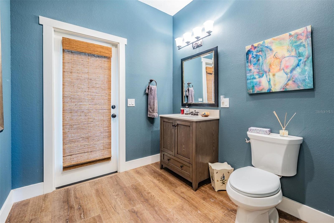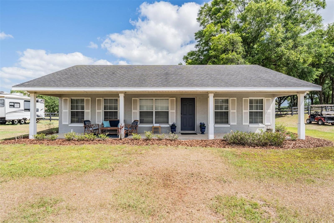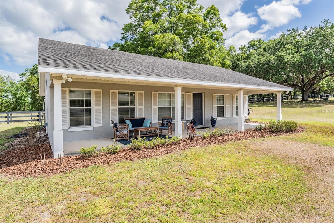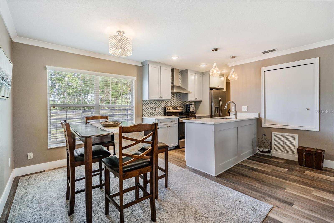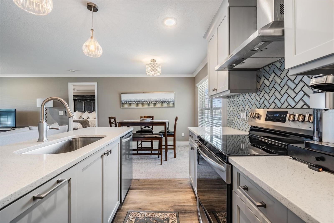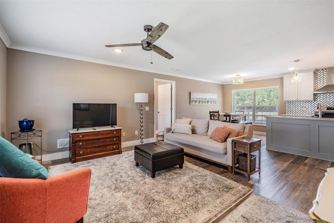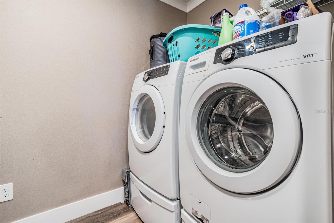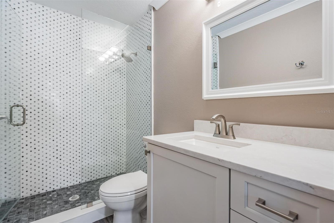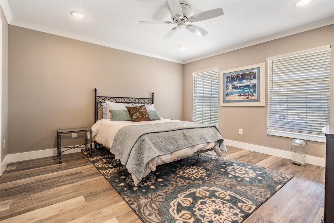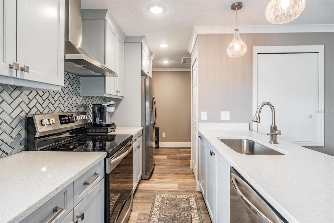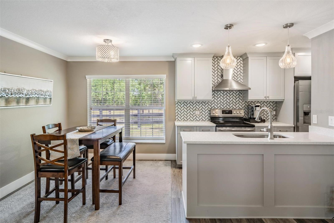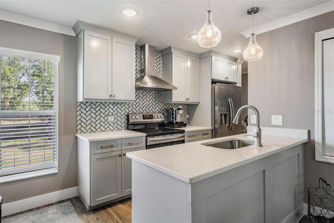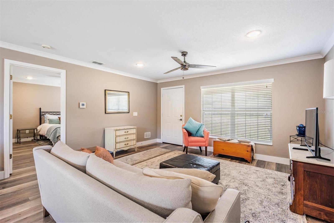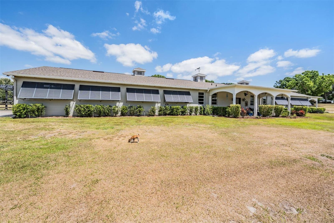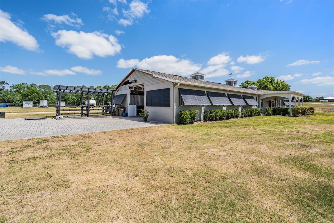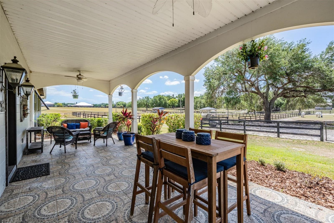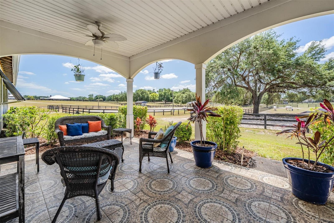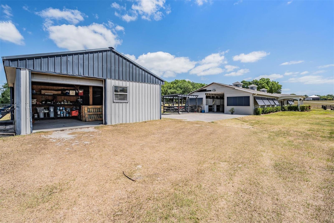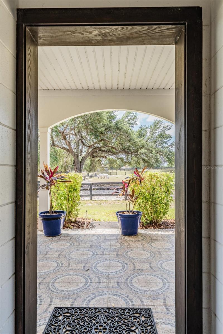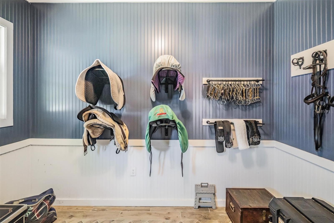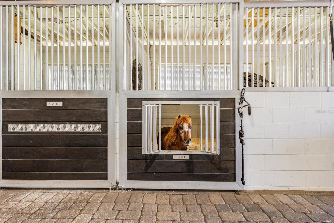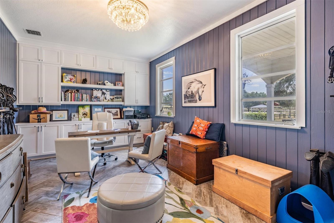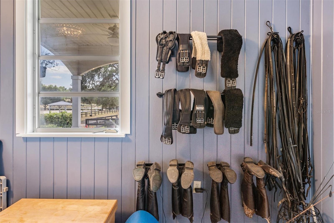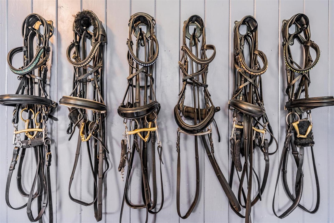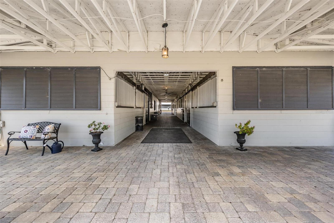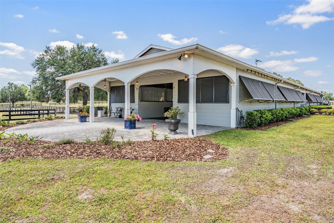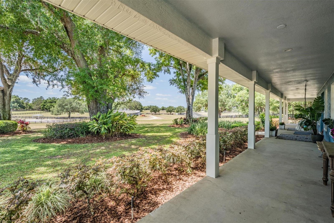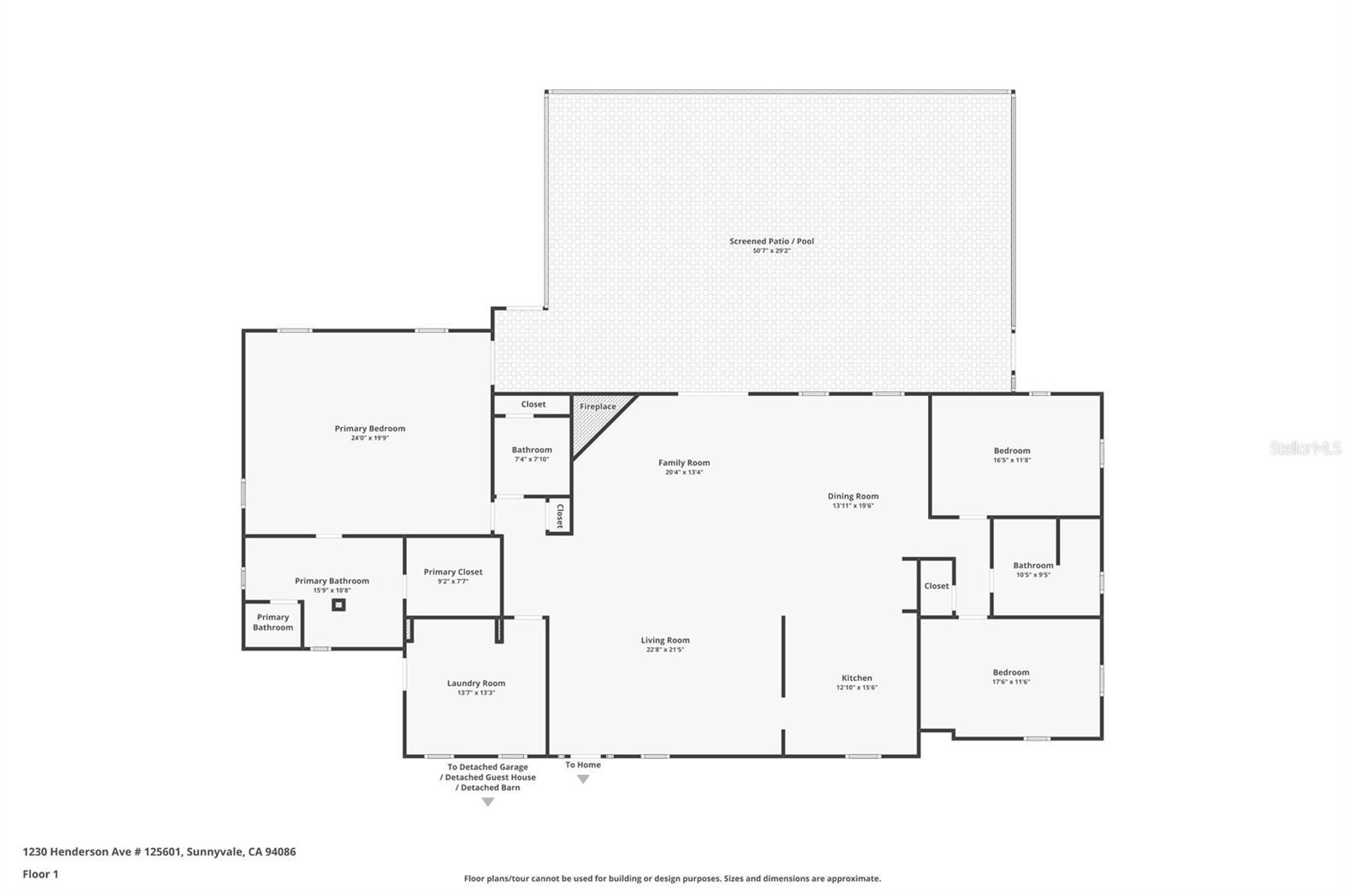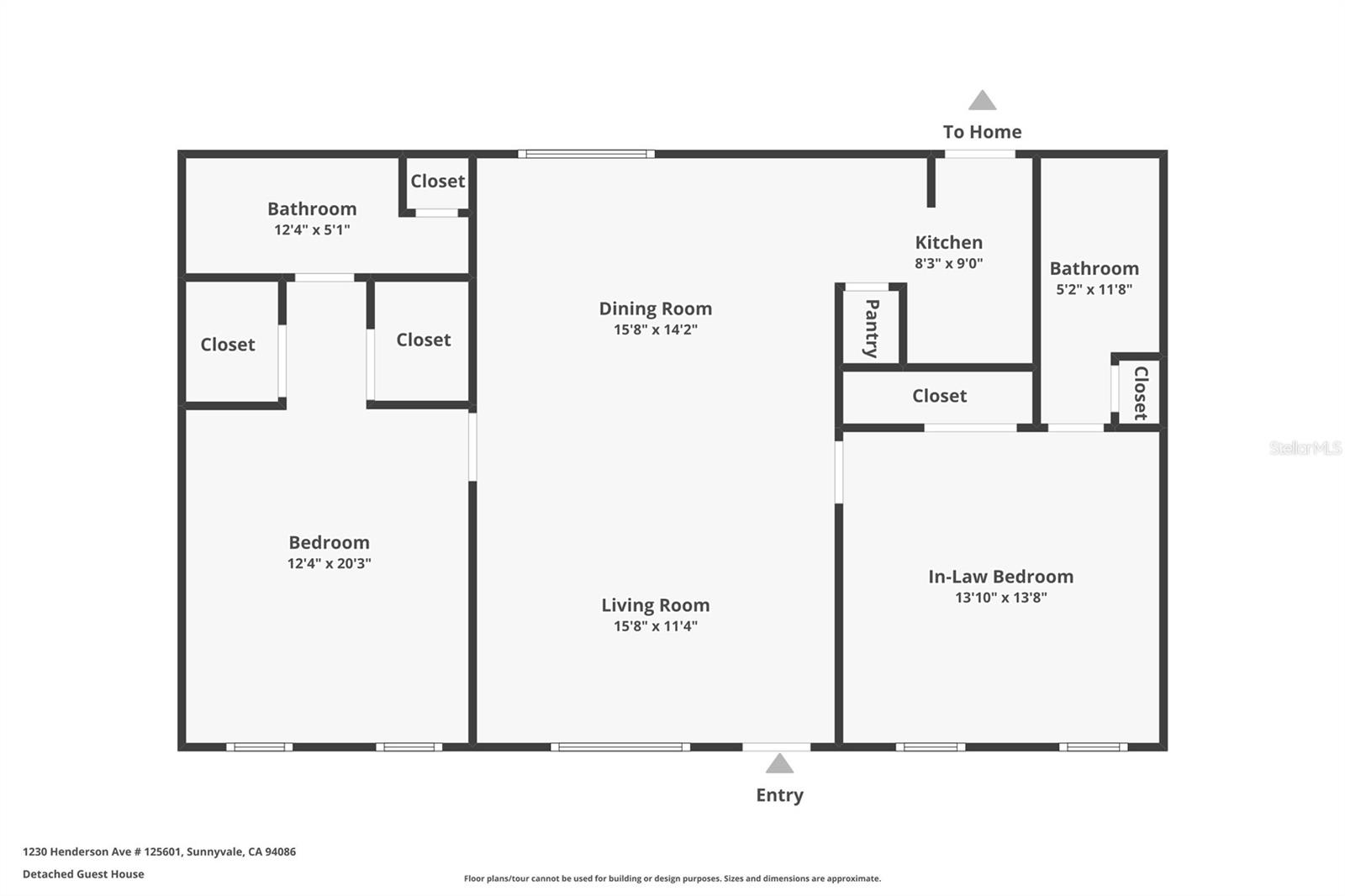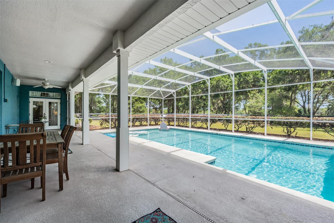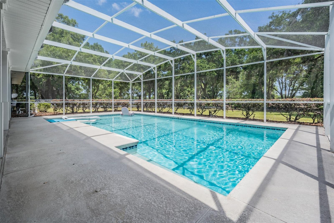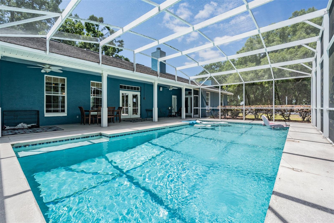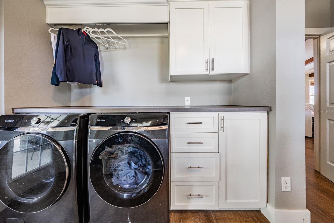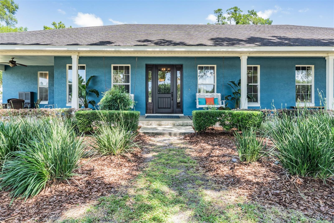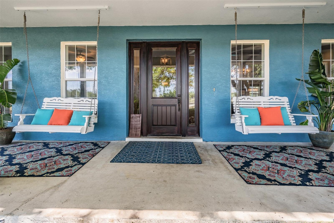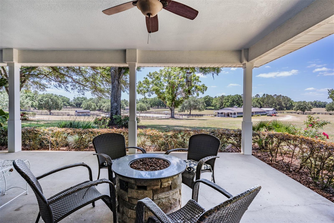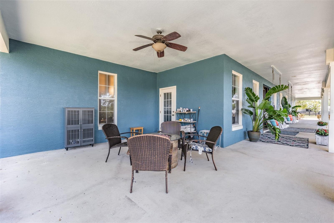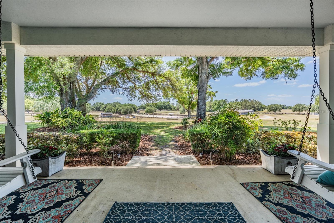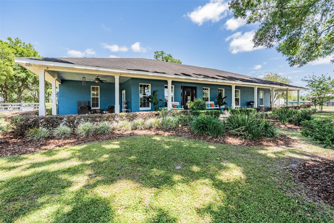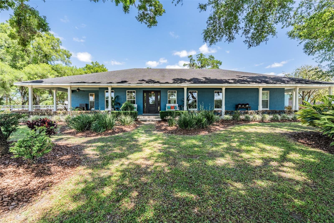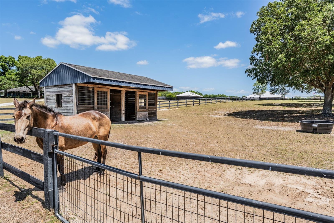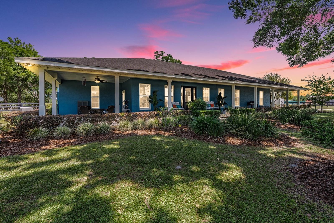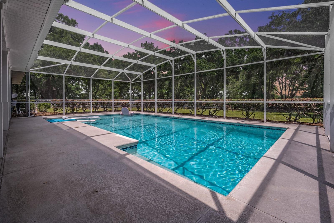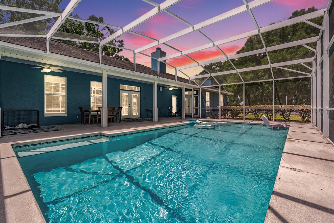25601 Hutcheson Lane, SORRENTO, FL 32776
Contact Broker IDX Sites Inc.
Schedule A Showing
Request more information
- MLS#: TB8373684 ( Residential )
- Street Address: 25601 Hutcheson Lane
- Viewed: 47
- Price: $1,950,000
- Price sqft: $299
- Waterfront: No
- Year Built: 2003
- Bldg sqft: 6524
- Bedrooms: 5
- Total Baths: 6
- Full Baths: 4
- 1/2 Baths: 2
- Garage / Parking Spaces: 2
- Days On Market: 65
- Additional Information
- Geolocation: 28.8386 / -81.5343
- County: LAKE
- City: SORRENTO
- Zipcode: 32776
- Elementary School: Sorrento Elementary
- Middle School: Mount Dora Middle
- High School: Mount Dora High
- Provided by: COMPASS FLORIDA LLC
- Contact: Meghan Richards
- 305-851-2820

- DMCA Notice
-
DescriptionWelcome to this stunning, turn key equestrian estate in Sorrento, FL. Just 33 miles from Orlando and less than 70 miles to the World Equestrian Center, and 15 minutes to the adorable town of Mount Dora...this estate has everything the horse enthusiast desires and requires. 16.55 acres, 13 stall block barn with 2 additional stalls in a paddock, 2706 sq ft main residence, and a 1118 sq ft 2 BR 2 Bath guest home. The private gate swings open to guide you down the winding, tree lined driveway...past the exquisite dressage court with mirrors, multiple pastures, the 13 stall block barn and then you see the home sitting atop a small hill. The wrap around covered porch allows you to enjoy views of the entire property, watch the horses in the fields, and see the riding ring. The main home has an open floor plan with 3 bedrooms and 2.5 baths, 2 wood burning fireplaces (one in the primary bedroom), vaulted ceilings with exposed wood beams, and views of the pool in the back. Behind the house are acres and acres of endless rolling pastures for one of the most serene and peaceful views one can hope for. There is also a guest home with 2 bedrooms both en suite with their own private bathrooms. The barn is concrete block with custom paver aisle. 13 stalls, 3 of which are double sized at 24x12, wash racks with hot and cold water, an oversized office, tack room, feed room, half bath, and a covered front porch for viewing the arena and entertaining guests. There are 2 additional stalls with water in one of the pastures, for a total of 15 stalls. 12 separate and attached paddocks with 3 board fencing ensure your horses' safety and health. The arena is brand new with GeoTEX synthetic footing and #2 angular sand is fully irrigated with a high end irrigation and golf course level sprinkler system, optimizing your horses' comfort and safety. Mirrors line one of the short sides and there is a covered gazebo for up close viewing and shade! For your further comfort and safety there is a whole house generator for the house, barn, and the guest house so you will be safe and comfortable no matter what. Don't miss out on this rare opportunity to own the farm and home of your dreams!
Property Location and Similar Properties
Features
Accessibility Features
- Accessible Doors
Appliances
- Built-In Oven
- Convection Oven
- Cooktop
- Dishwasher
- Disposal
- Dryer
- Electric Water Heater
- Exhaust Fan
- Freezer
- Range
- Range Hood
- Refrigerator
- Washer
Home Owners Association Fee
- 0.00
Carport Spaces
- 0.00
Close Date
- 0000-00-00
Cooling
- Central Air
Country
- US
Covered Spaces
- 0.00
Exterior Features
- Private Mailbox
Fencing
- Fenced
- Wood
Flooring
- Laminate
Furnished
- Negotiable
Garage Spaces
- 2.00
Heating
- Central
- Heat Pump
High School
- Mount Dora High
Insurance Expense
- 0.00
Interior Features
- Built-in Features
- Ceiling Fans(s)
- Eat-in Kitchen
- High Ceilings
- Kitchen/Family Room Combo
- L Dining
- Primary Bedroom Main Floor
- Solid Wood Cabinets
- Split Bedroom
- Stone Counters
- Thermostat
- Vaulted Ceiling(s)
- Walk-In Closet(s)
Legal Description
- FROM SE COR OF GOV LOT 1 RUN S 89DEG 54MIN 30SEC W 1693.44 FT FOR POB CONT S 89DEG 54MIN 30SEC W 765.20 FT N 00DEG 28MIN 31SEC E 940.03 FT N 89DEG 54MIN 30SEC E 763.74 FT S 00DEG 23MIN 10SEC W 940.01 FT TO POB--LESS RD R/W-- ORB 4835 PG 727
Levels
- One
Living Area
- 3824.00
Lot Features
- Cleared
- Farm
- Greenbelt
- Landscaped
- Pasture
- Rolling Slope
- Street Dead-End
- Private
- Unpaved
- Zoned for Horses
Middle School
- Mount Dora Middle
Area Major
- 32776 - Sorrento / Mount Plymouth
Net Operating Income
- 0.00
Occupant Type
- Owner
Open Parking Spaces
- 0.00
Other Expense
- 0.00
Other Structures
- Barn(s)
- Gazebo
- Guest House
- Shed(s)
- Storage
- Workshop
Parcel Number
- 17-19-28-0001-000-01700
Parking Features
- Garage Door Opener
- Ground Level
- Guest
- Parking Pad
- Workshop in Garage
Pool Features
- Gunite
- Heated
- In Ground
- Lighting
- Screen Enclosure
Possession
- Close Of Escrow
Property Type
- Residential
Roof
- Shingle
School Elementary
- Sorrento Elementary
Sewer
- Septic Tank
Style
- Traditional
Tax Year
- 2024
Township
- 19S
Utilities
- BB/HS Internet Available
- Electricity Connected
- Propane
View
- Garden
- Park/Greenbelt
- Trees/Woods
Views
- 47
Virtual Tour Url
- https://www.propertypanorama.com/instaview/stellar/TB8373684
Water Source
- Well
Year Built
- 2003



