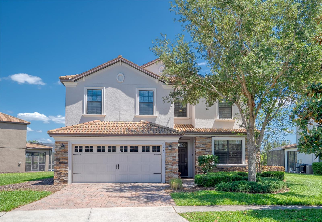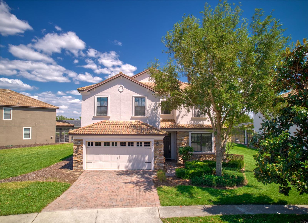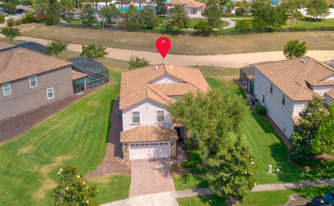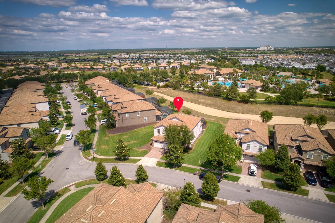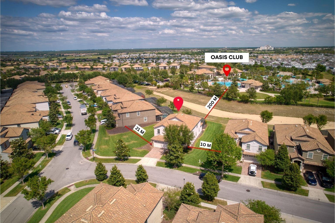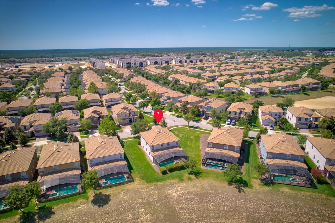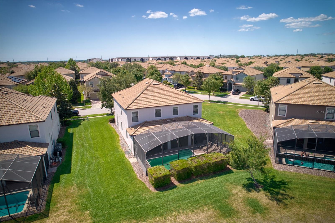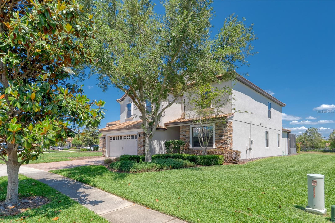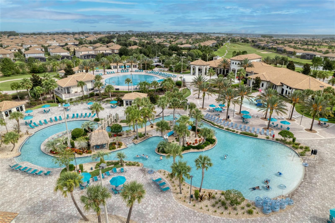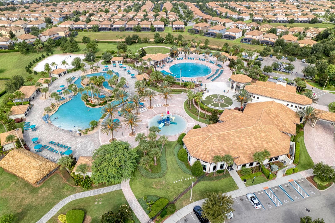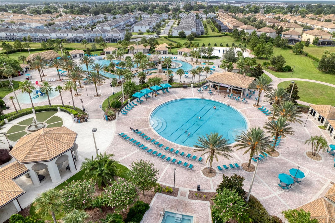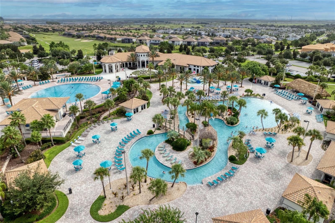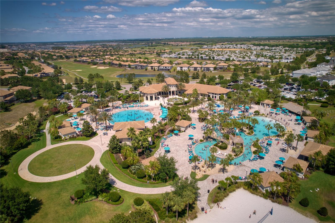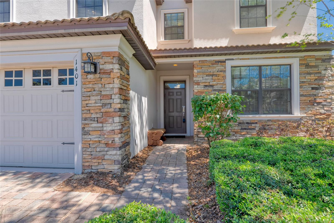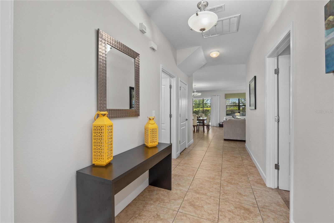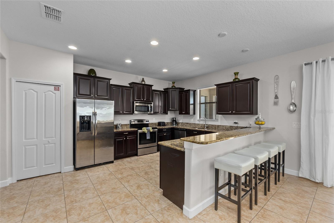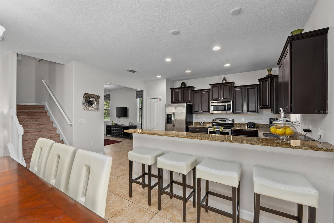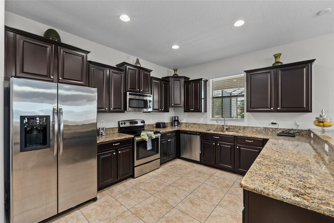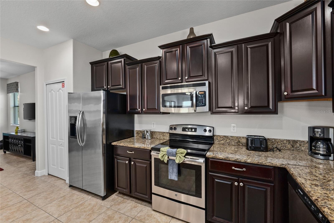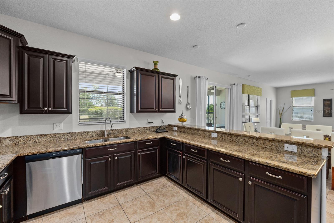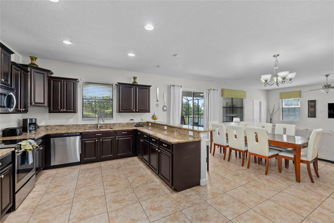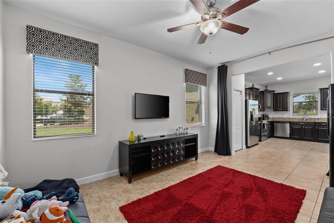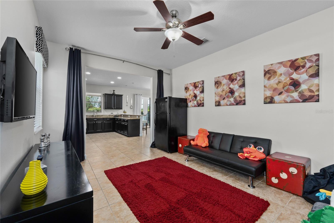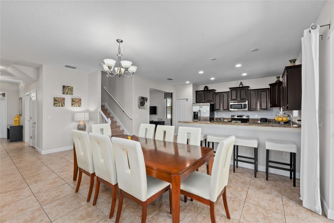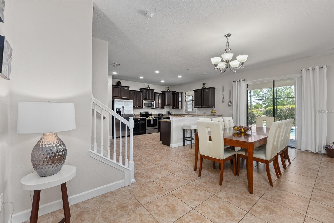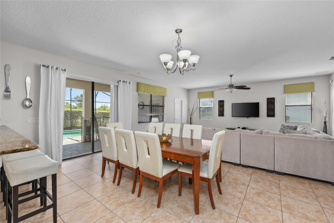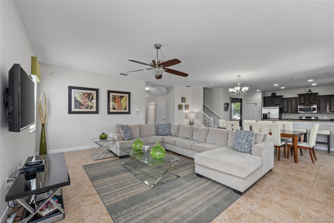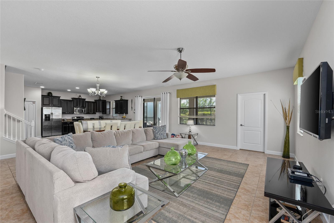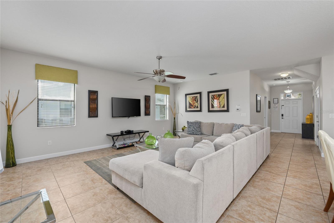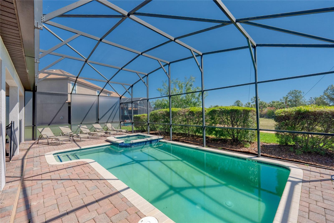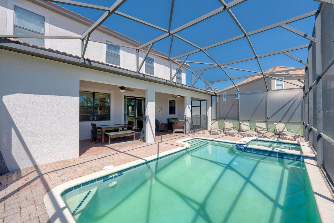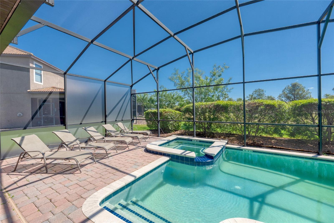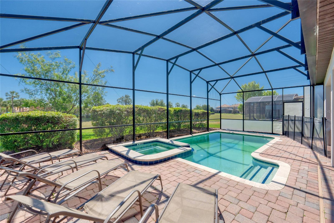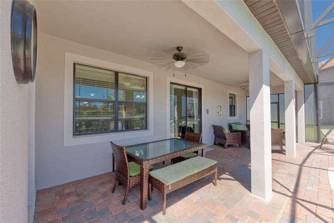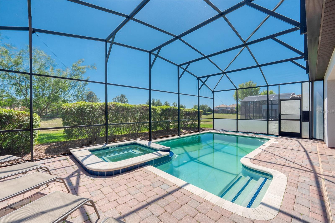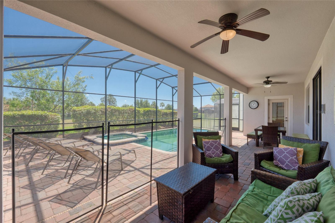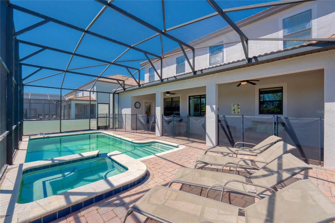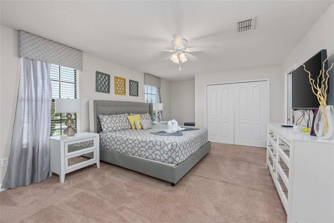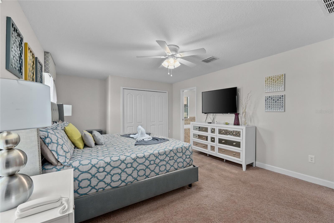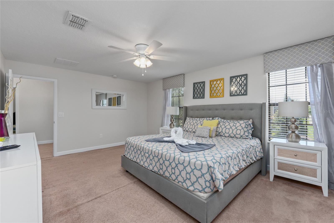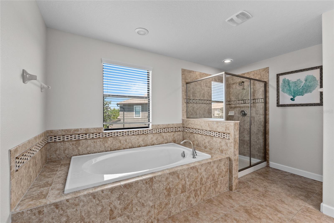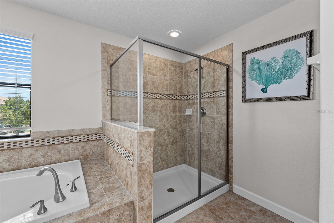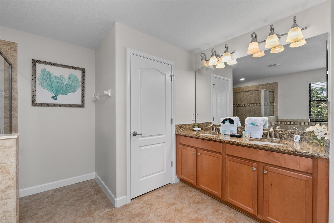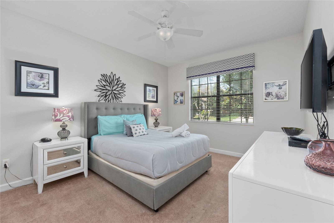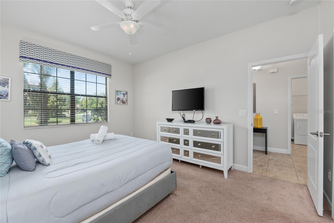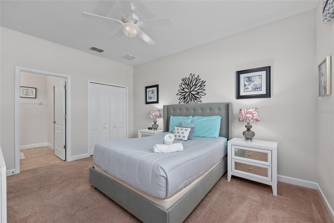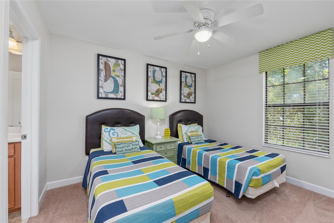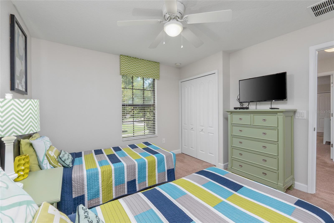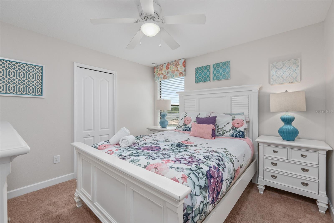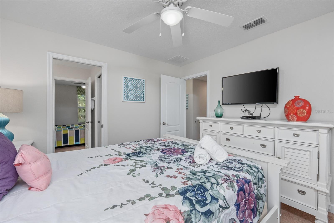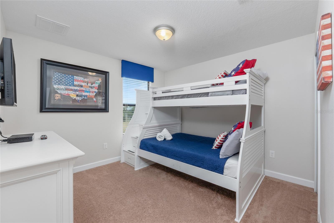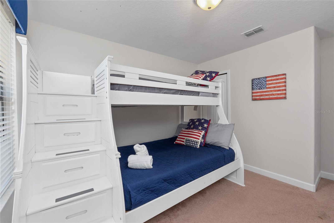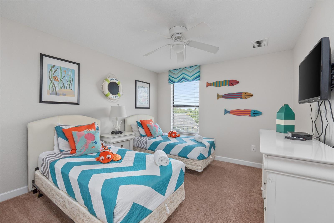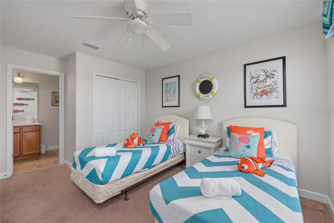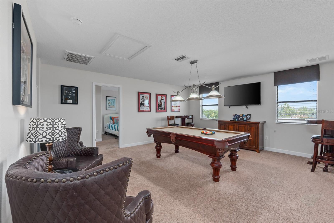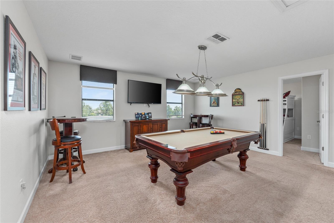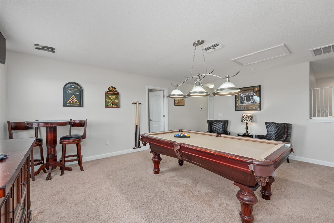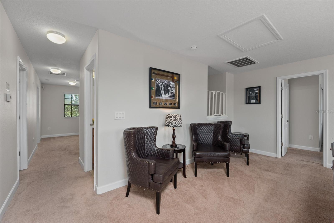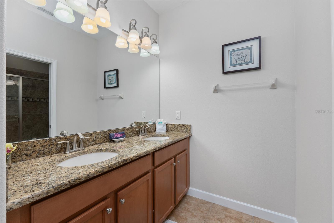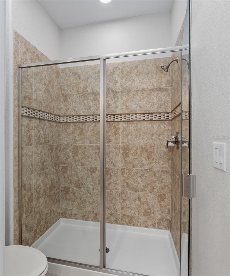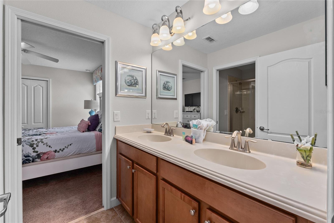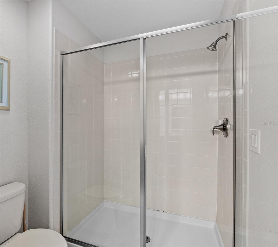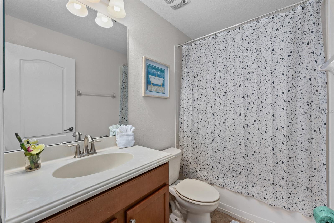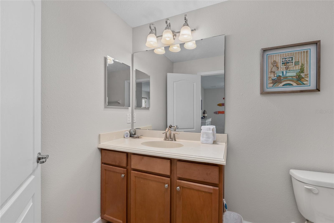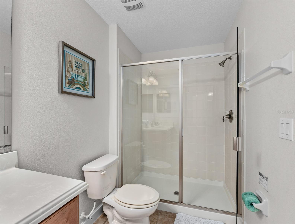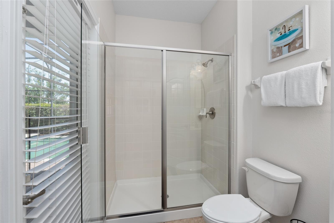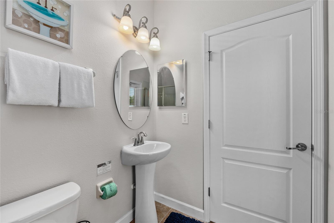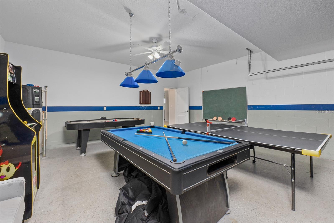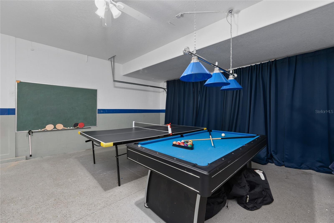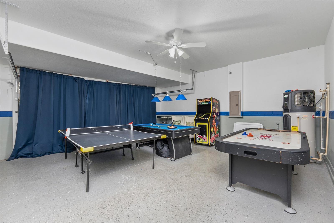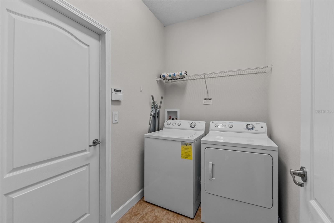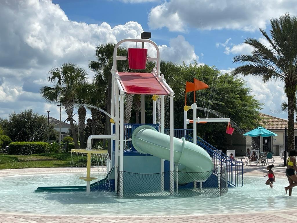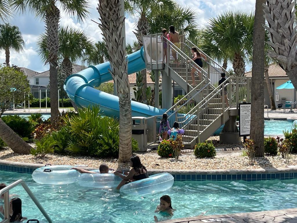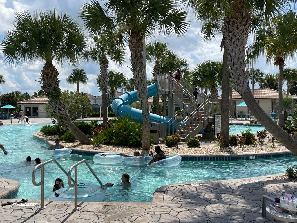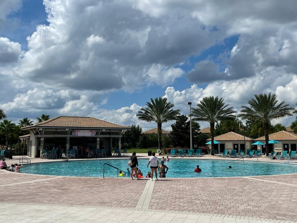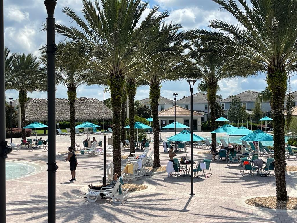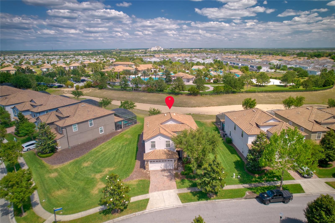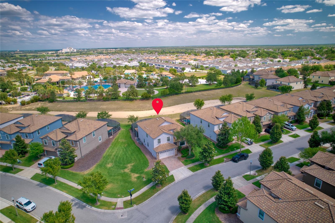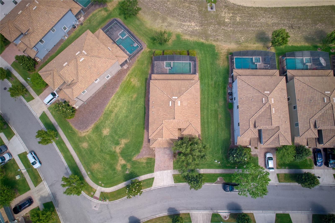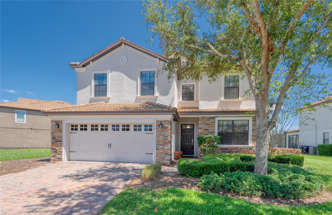1401 Wexford Way, DAVENPORT, FL 33896
Contact Tropic Shores Realty
Schedule A Showing
Request more information
- MLS#: TB8373509 ( Residential )
- Street Address: 1401 Wexford Way
- Viewed: 337
- Price: $679,000
- Price sqft: $141
- Waterfront: No
- Year Built: 2013
- Bldg sqft: 4820
- Bedrooms: 6
- Total Baths: 6
- Full Baths: 6
- Garage / Parking Spaces: 2
- Days On Market: 302
- Additional Information
- Geolocation: 28.2624 / -81.6536
- County: POLK
- City: DAVENPORT
- Zipcode: 33896
- Subdivision: Stoneybrook South Ph 1
- Elementary School: Westside K
- Middle School: Discovery Intermediate
- High School: Poinciana
- Provided by: CHARLES RUTENBERG REALTY INC
- Contact: Carsten Prause
- 727-538-9200

- DMCA Notice
-
DescriptionLet's talk about why this property actually makes sense as an investment. While other Champions Gate homes sit on the market overpriced, this one's priced to moveand it's legitimately one of the best price per square foot deals you'll find for this caliber of property in the area. 3,909 square feet, 6 bedrooms, 6 full bathrooms, with the ability to easily convert to 7 8 bedrooms if you want to maximize rental income. Here's what makes this different: It's previously owner occupied, not a tired short term rental that's been beat up by hundreds of guests. It's rental ready todayno waiting, no renovations, just immediate cash flow potential. And it's sitting on an oversized lot with no rear neighbors and walking distance to the clubhouse, which is the kind of premium combo that lets you charge more per night. The layout is designed for groups. Open concept main level that feels spacious, not cramped. A bonus entertainment loft with a pool table and TV. A garage game room with ping pong, air hockey, and video games. The private owner's suite has a sitting area and spa like ensuitethe kind of space that shows well in photos and gets great reviews. Outside, the heated pool and spa sit on that private lot with no one behind you. The fully screened lanai gives you resort style outdoor living. Fresh exterior paint means it shows beautifully. Inside, the chef's kitchen has granite counters and stainless appliances, large format tile throughout the common areas for easy maintenance, and two newer AC units so you're not dealing with comfort complaints. It comes fully furnished and decorator ready. You could literally start taking bookings tomorrow. Champions Gate is one of the few communities that actually delivers on the amenity promise. You're 20 minutes to Disney and Celebration. Walking distance to the $16 million Oasis Clubhouse with multiple pools, lazy river, two story waterslide, restaurant, and bars. 24/7 gated security. And your HOA handles landscaping, cable, internet, and securitywhich means less hassle for you and happier guests. Properties with this combinationsize, location, privacy, income potential, and actual value pricingdon't sit around. The vacation rental market is crowded with mediocre properties. This one stands out. **If you're looking at Champions Gate for investment, you should see this one. Contact us for rental projections and virtual tour access.**
Property Location and Similar Properties
Features
Appliances
- Dishwasher
- Disposal
- Dryer
- Freezer
- Microwave
- Range
- Refrigerator
- Washer
Home Owners Association Fee
- 486.00
Association Name
- Scarlet Caamano
Association Phone
- 407-507-2800
Carport Spaces
- 0.00
Close Date
- 0000-00-00
Cooling
- Central Air
Country
- US
Covered Spaces
- 0.00
Exterior Features
- Hurricane Shutters
Flooring
- Carpet
- Tile
Garage Spaces
- 2.00
Heating
- Electric
High School
- Poinciana High School
Insurance Expense
- 0.00
Interior Features
- Ceiling Fans(s)
- Eat-in Kitchen
- High Ceilings
- Kitchen/Family Room Combo
- Primary Bedroom Main Floor
- Solid Surface Counters
- Solid Wood Cabinets
Legal Description
- STONEYBROOK SOUTH PH 1 PB 22 PG 58-66 BLK H LOT 96
Levels
- Two
Living Area
- 3909.00
Middle School
- Discovery Intermediate
Area Major
- 33896 - Davenport / Champions Gate
Net Operating Income
- 0.00
Occupant Type
- Owner
Open Parking Spaces
- 0.00
Other Expense
- 0.00
Parcel Number
- 31-25-27-5134-000H-0960
Pets Allowed
- Yes
Pool Features
- Child Safety Fence
- Heated
- In Ground
- Lighting
- Screen Enclosure
Possession
- Close Of Escrow
Property Type
- Residential
Roof
- Tile
School Elementary
- Westside K-8
Sewer
- Public Sewer
Tax Year
- 2023
Township
- 25
Utilities
- Cable Available
- Electricity Available
- Sewer Available
- Water Available
Views
- 337
Virtual Tour Url
- https://youtu.be/fyqJ7bbFZxE
Water Source
- None
Year Built
- 2013
Zoning Code
- 0000



