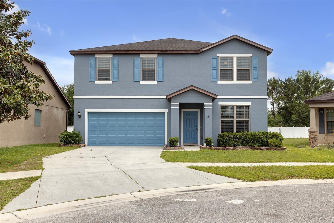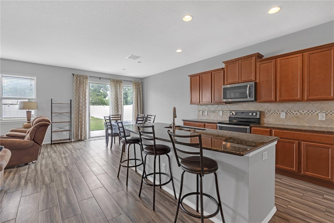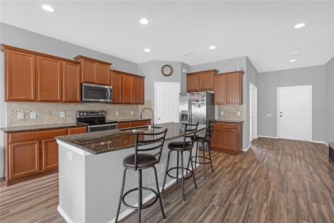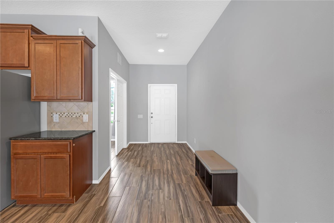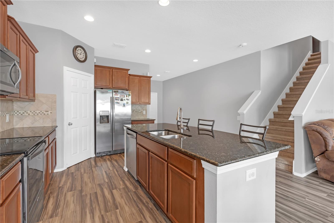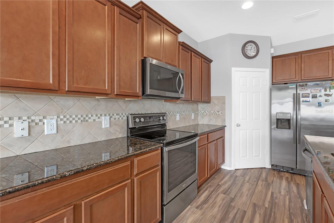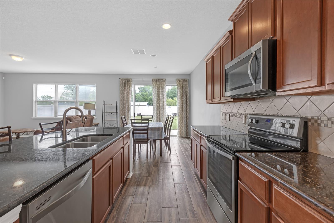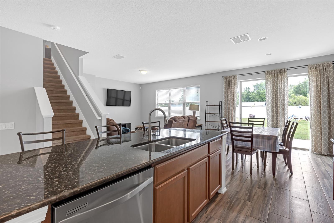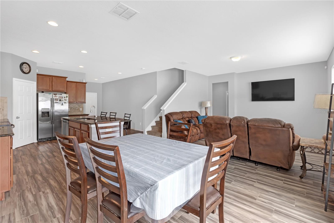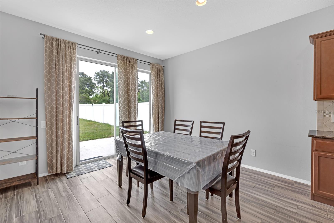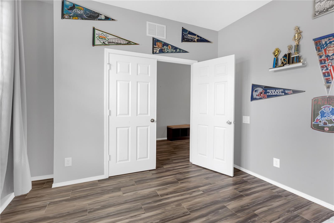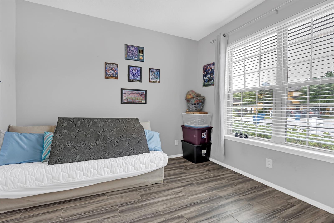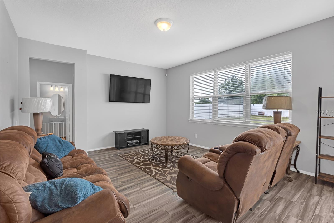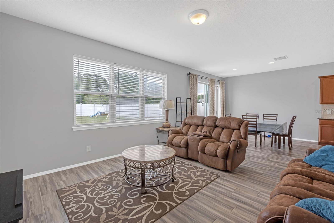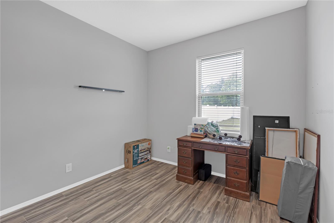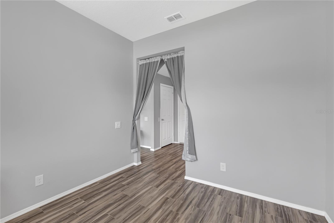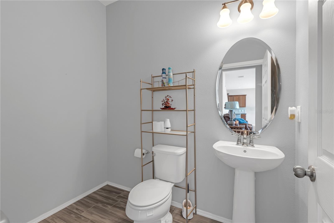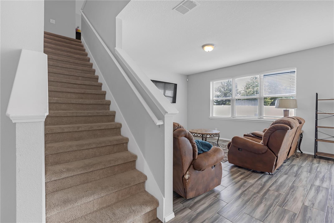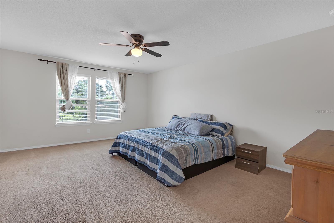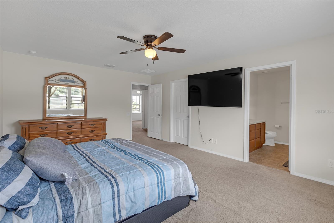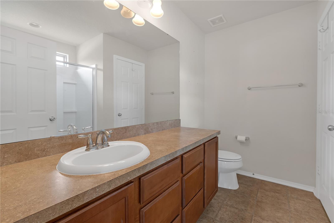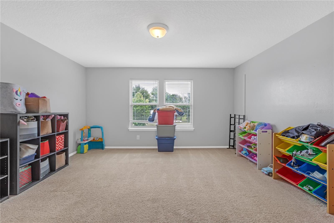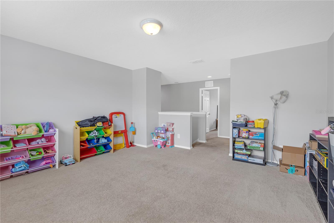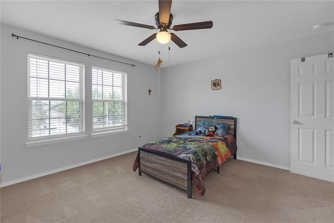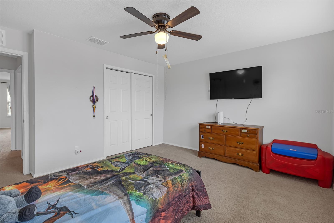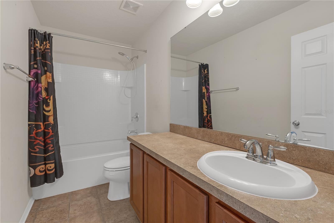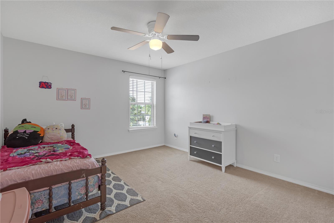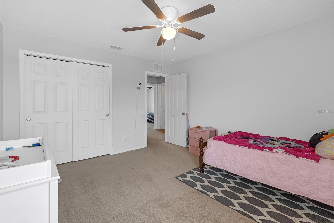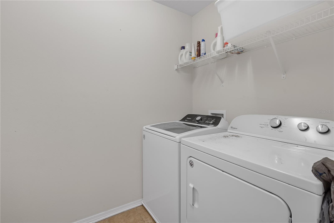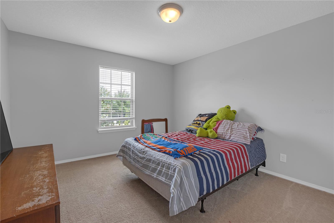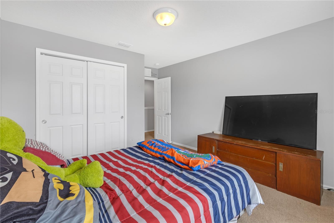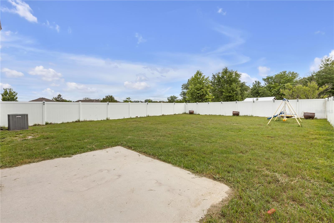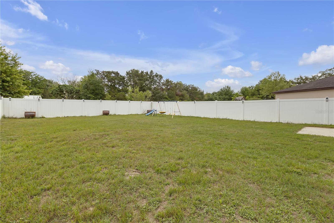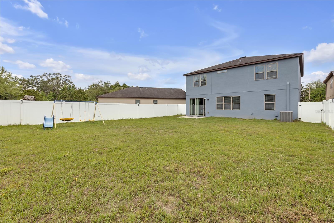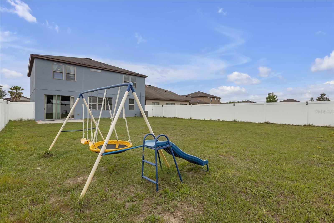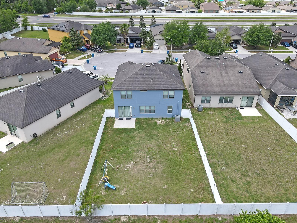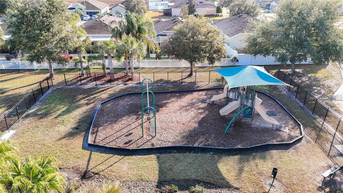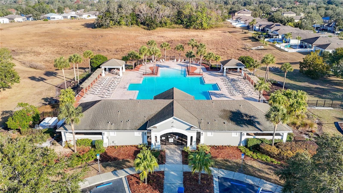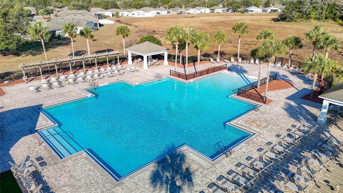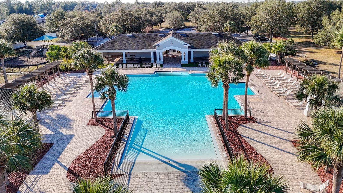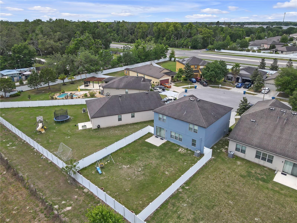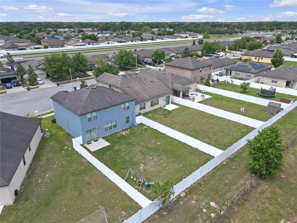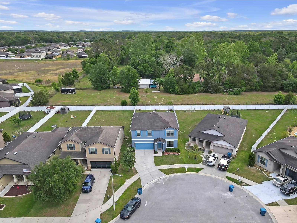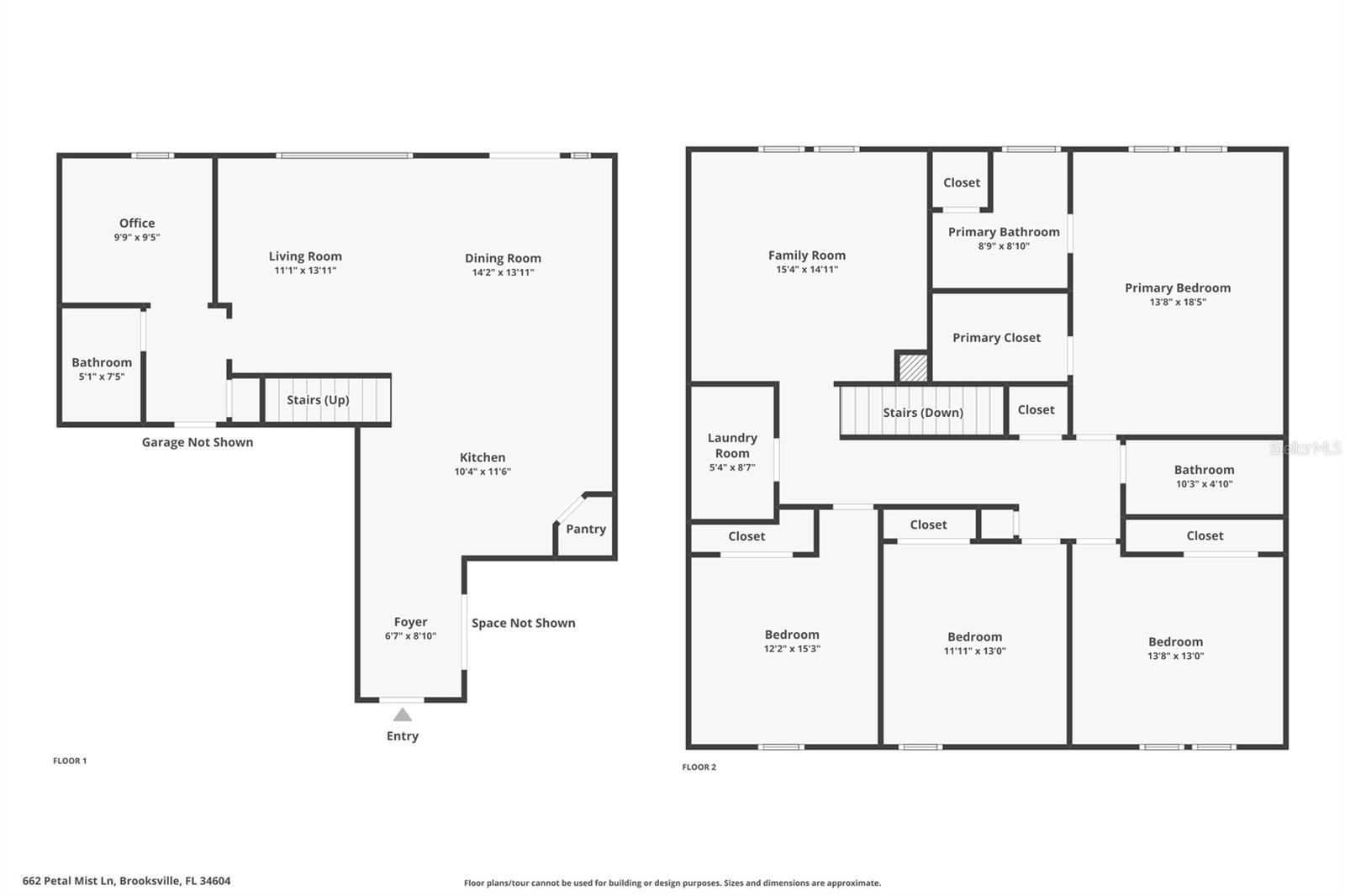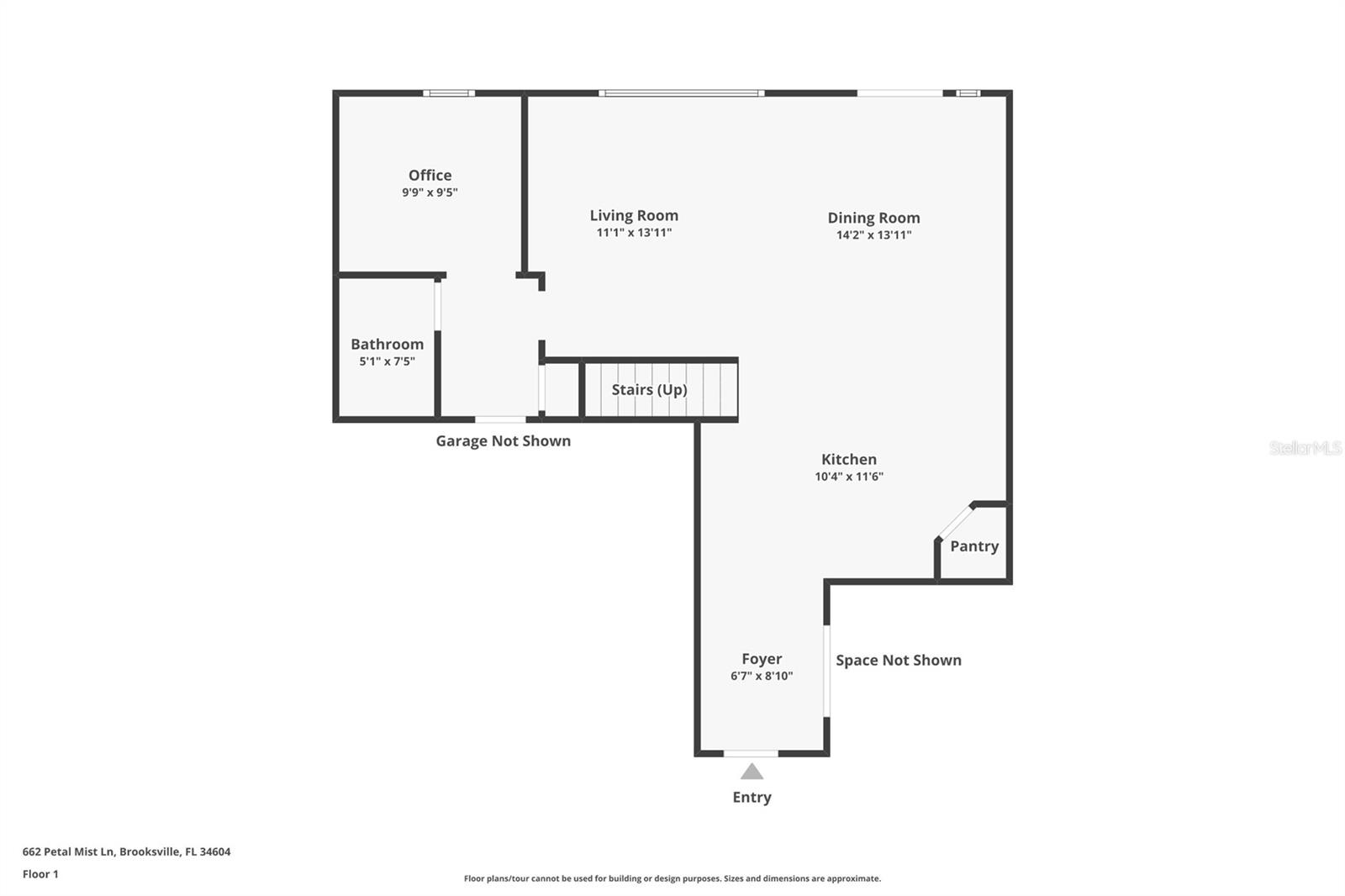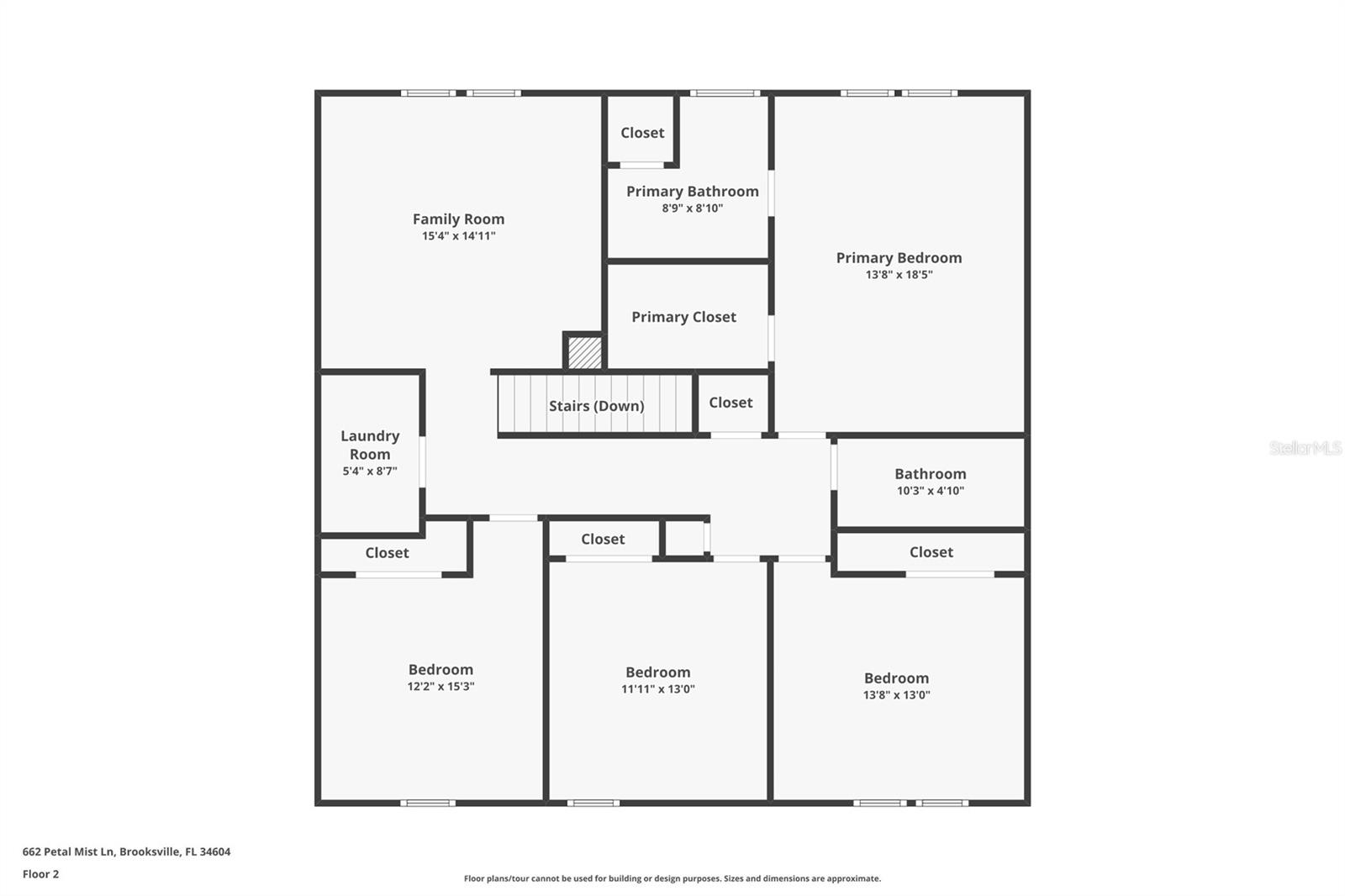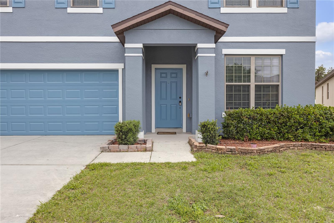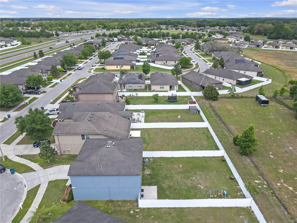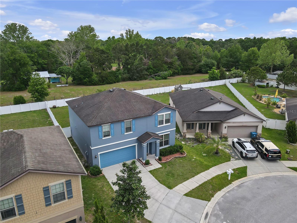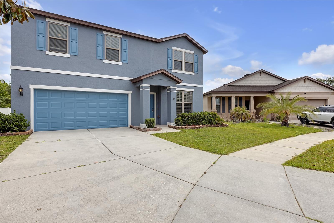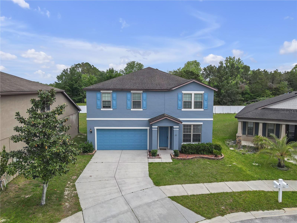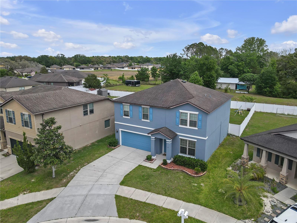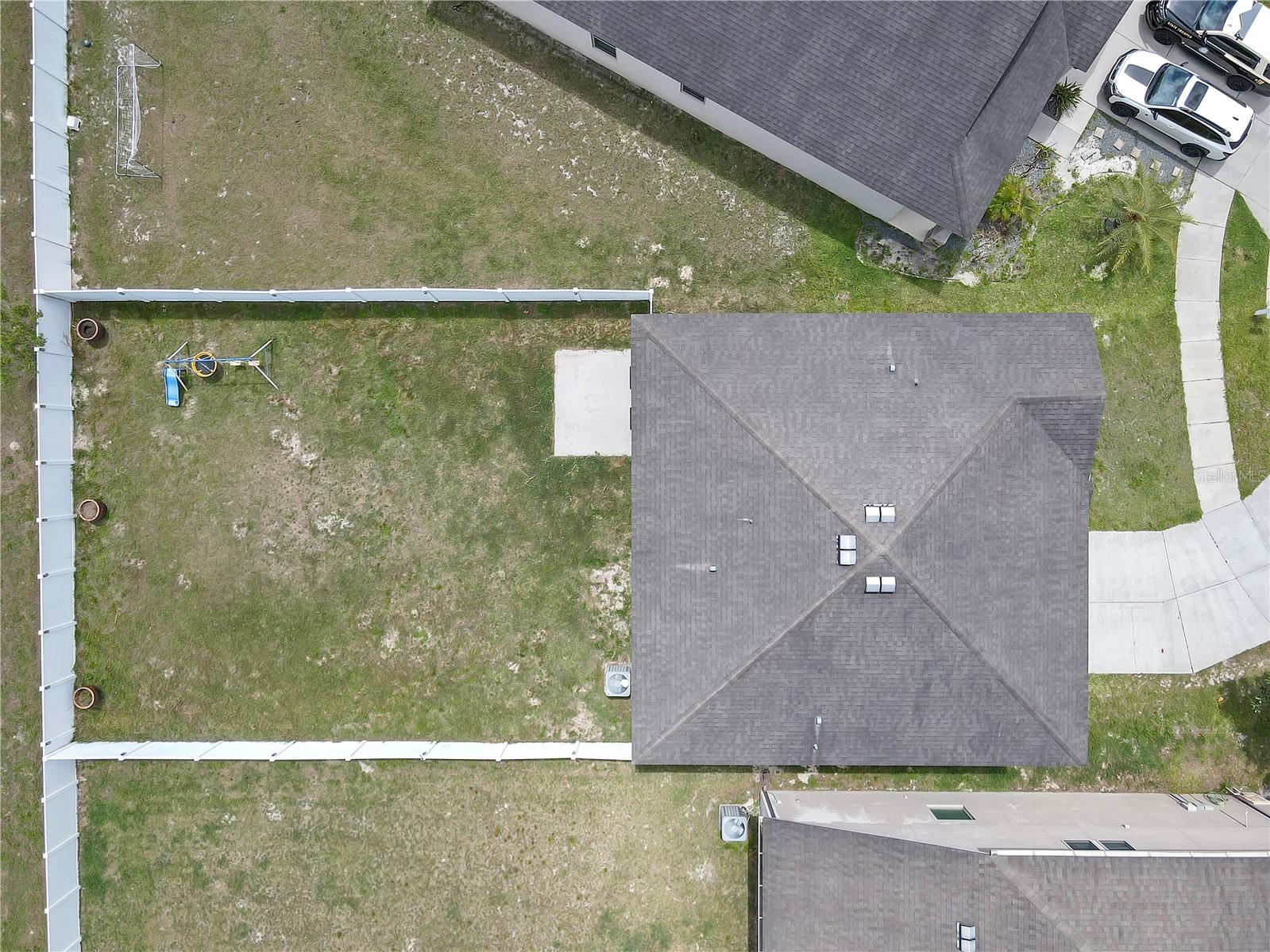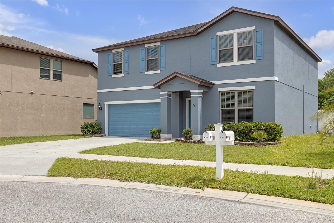662 Petal Mist Lane, BROOKSVILLE, FL 34604
Contact Broker IDX Sites Inc.
Schedule A Showing
Request more information
- MLS#: TB8372132 ( Residential )
- Street Address: 662 Petal Mist Lane
- Viewed: 19
- Price: $375,000
- Price sqft: $122
- Waterfront: No
- Year Built: 2014
- Bldg sqft: 3070
- Bedrooms: 4
- Total Baths: 3
- Full Baths: 2
- 1/2 Baths: 1
- Garage / Parking Spaces: 2
- Days On Market: 83
- Additional Information
- Geolocation: 28.4417 / -82.4737
- County: HERNANDO
- City: BROOKSVILLE
- Zipcode: 34604
- Subdivision: Trillium Village E Ph 2
- Provided by: LPT REALTY, LLC
- Contact: Keegan Siegfried
- 877-366-2213

- DMCA Notice
-
DescriptionSpacious, Move In Ready Home in a Peaceful Cul de Sac Just Minutes from the Suncoast Parkway Welcome to your dream homeperfectly situated on a quiet cul de sac in the sought after Trillium community, less than 5 minutes from both US 41 and the Suncoast Parkway. This well maintained 4 bedroom, 2.5 bathroom home offers over 2,600 sq ft of thoughtfully designed living space that blends functionality with comfort. Step inside to an open concept layout filled with natural light. The heart of the home is the chef style kitchen, featuring granite countertops, stainless steel appliances, abundant cabinetry, and an oversized islandideal for casual meals, gatherings, or spreading out for projects. The kitchen flows right into the living room and dining so you don't miss any action while prepping meals. Also downstairs are 2 additional flex spaces that can be used as a home office, exercise room, den or another bedroom. Upstairs, youll find a flexible loft space that can easily serve as a home office, craft room, or playroomtailored to fit your lifestyle. The generous primary suite offers a peaceful retreat with an en suite bath and walk in closet, while three additional bedrooms provide space for family, guests, or hobbies. Step outside to a fully fenced backyard, perfect for pets or creating your own outdoor retreat. The cul de sac location adds extra privacy and a sense of calm, while the surrounding neighborhood offers sidewalks, green spaces, and a welcoming community feel. Your backyard is a true retreat as your rear neighbor has over 2 acres of land. Trillium is just a short drive to Weeki Wachee Springs, top golf courses, and a variety of shopping and dining options, all with easy access to Tampa and beyond via the Suncoast Parkway. If you're looking for space, convenience, and move in ready comfort, this home delivers it all. Schedule your private showing today.
Property Location and Similar Properties
Features
Appliances
- Dishwasher
- Disposal
- Dryer
- Microwave
- Range
- Refrigerator
- Washer
Association Amenities
- Park
- Playground
- Pool
- Recreation Facilities
Home Owners Association Fee
- 97.00
Home Owners Association Fee Includes
- Pool
- Recreational Facilities
Association Name
- Wise Property Management
Carport Spaces
- 0.00
Close Date
- 0000-00-00
Cooling
- Central Air
Country
- US
Covered Spaces
- 0.00
Exterior Features
- Private Mailbox
- Sidewalk
Fencing
- Vinyl
Flooring
- Carpet
- Tile
Garage Spaces
- 2.00
Heating
- Central
Insurance Expense
- 0.00
Interior Features
- Ceiling Fans(s)
- High Ceilings
- Open Floorplan
- Stone Counters
- Thermostat
Legal Description
- TRILLIUM VILLAGE E PH 2 BLK 25 LOT 36
Levels
- Two
Living Area
- 2612.00
Area Major
- 34604 - Brooksville/Masaryktown/Spring Hill
Net Operating Income
- 0.00
Occupant Type
- Owner
Open Parking Spaces
- 0.00
Other Expense
- 0.00
Parcel Number
- R35-223-18-3713-0250-0360
Pets Allowed
- Yes
Possession
- Close Of Escrow
Property Condition
- Completed
Property Type
- Residential
Roof
- Shingle
Sewer
- Public Sewer
Tax Year
- 2024
Township
- 23S
Utilities
- BB/HS Internet Available
- Cable Available
- Electricity Available
- Electricity Connected
- Fire Hydrant
- Phone Available
- Public
- Sewer Available
- Sewer Connected
- Underground Utilities
- Water Available
- Water Connected
Views
- 19
Virtual Tour Url
- https://www.zillow.com/view-imx/8910d2aa-f1db-486c-a9f3-0625b6020095/?utm_source=captureapp
Water Source
- Public
Year Built
- 2014
Zoning Code
- PUD



