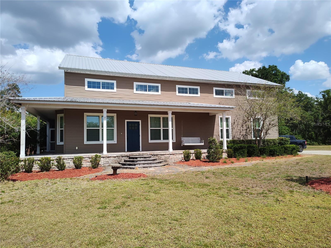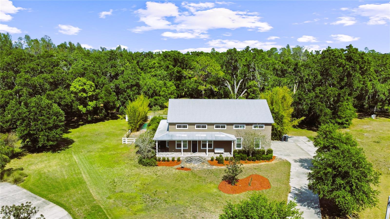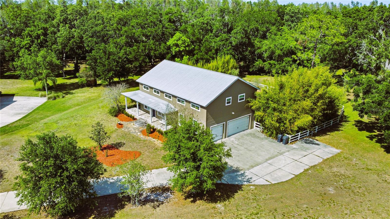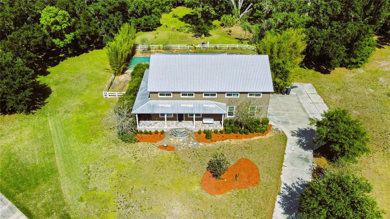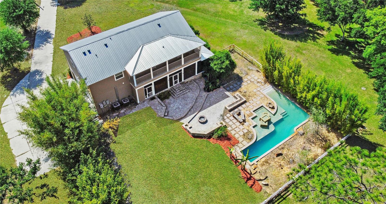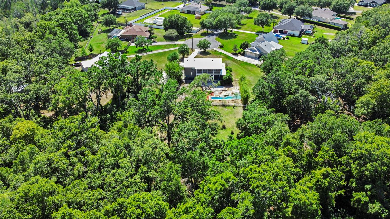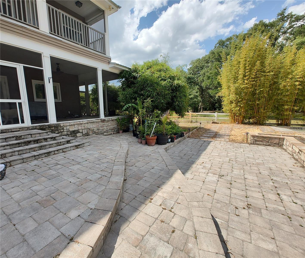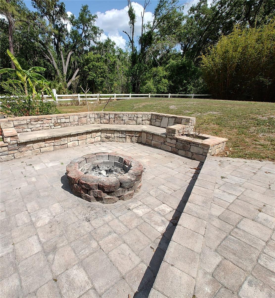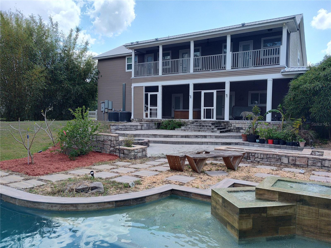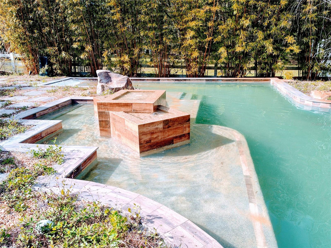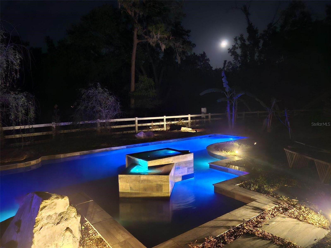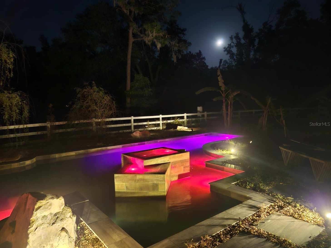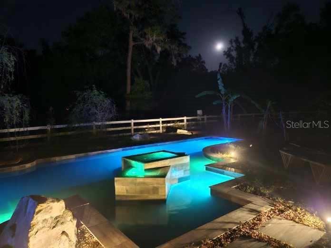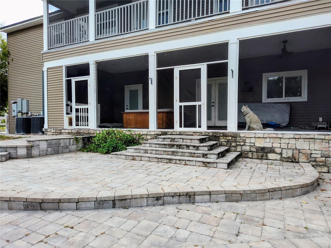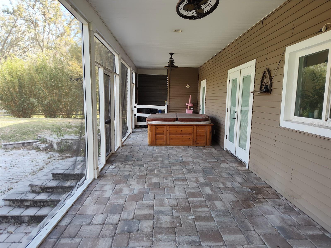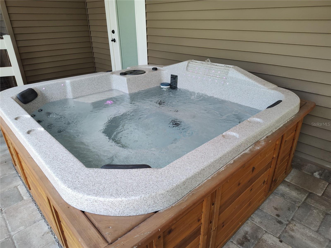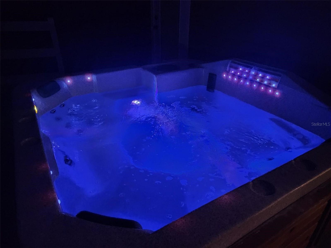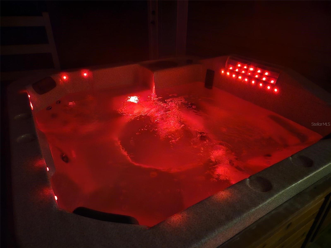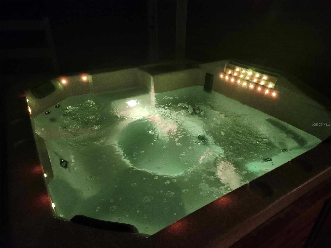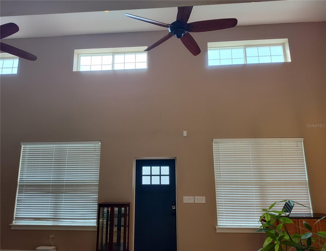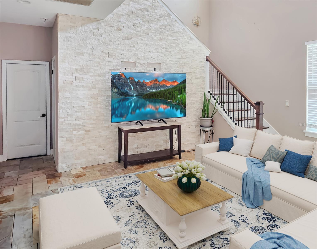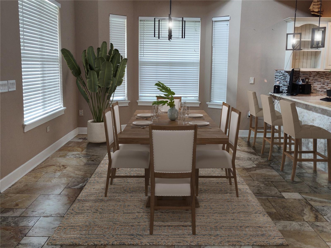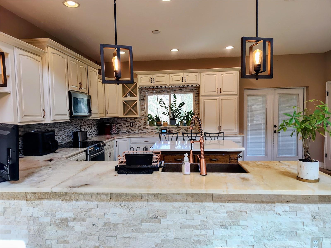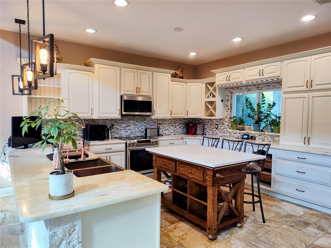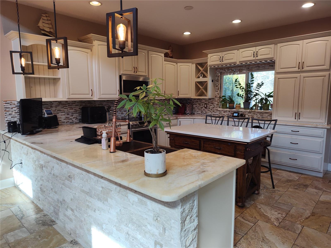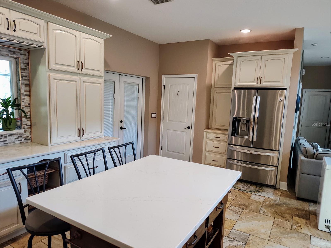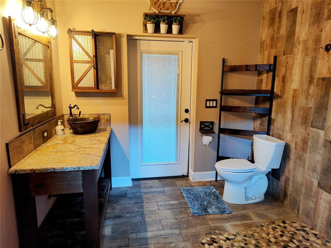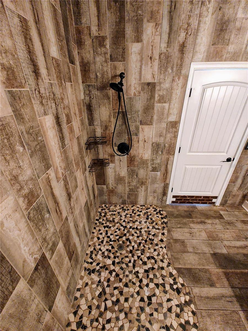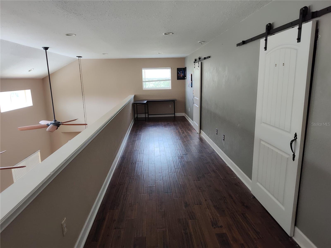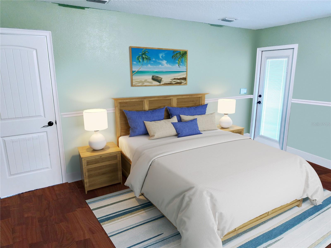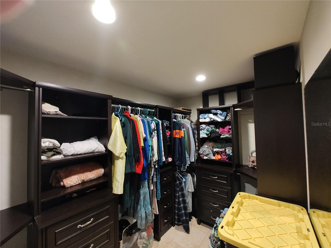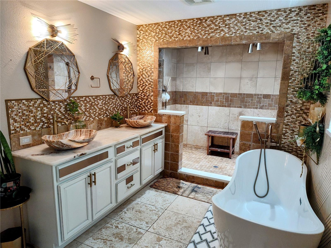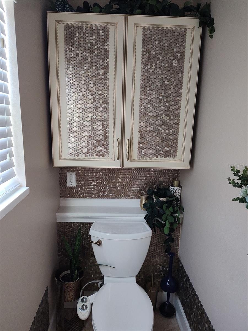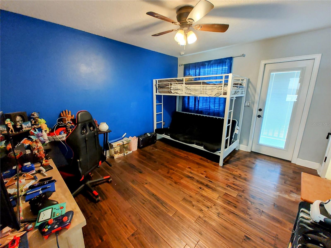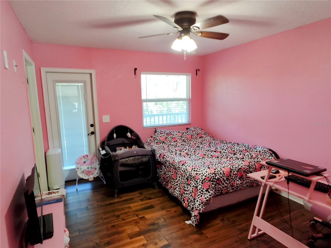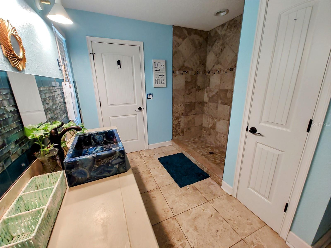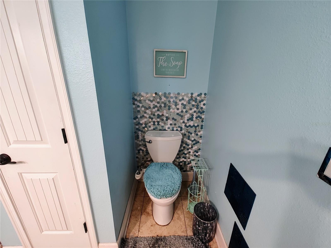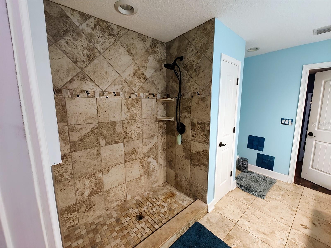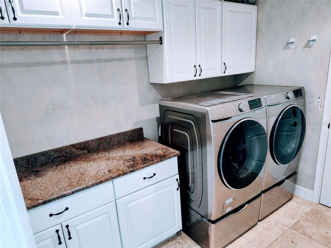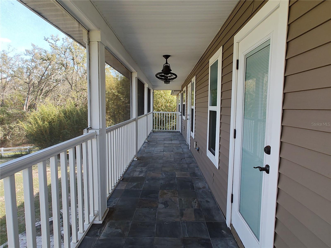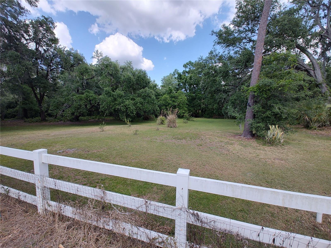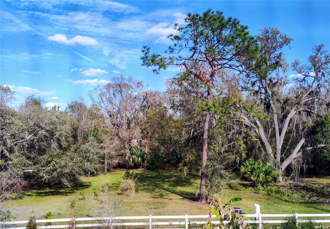4702 Cypress Serenity Drive, PLANT CITY, FL 33565
Contact Broker IDX Sites Inc.
Schedule A Showing
Request more information
- MLS#: TB8371039 ( Residential )
- Street Address: 4702 Cypress Serenity Drive
- Viewed: 36
- Price: $734,900
- Price sqft: $172
- Waterfront: No
- Year Built: 2016
- Bldg sqft: 4266
- Bedrooms: 3
- Total Baths: 3
- Full Baths: 3
- Garage / Parking Spaces: 3
- Days On Market: 79
- Additional Information
- Geolocation: 28.0713 / -82.2186
- County: HILLSBOROUGH
- City: PLANT CITY
- Zipcode: 33565
- Subdivision: Cypress Reserve Ph 2
- Provided by: CHARLES RUTENBERG REALTY INC
- Contact: Barbara Barco
- 727-538-9200

- DMCA Notice
-
DescriptionOne or more photo(s) has been virtually staged. $15,000.00 Price Reduction. Welcome to your dream homean exceptional, custom built retreat tucked away on a quiet cul de sac in beautiful Plant City. Nestled on just under two acres and surrounded by nature, this updated and meticulously maintained residence offers the perfect blend of luxury, space, and serenity. This home was built with care by a builder for his own familyno detail overlooked, no corners cut. From the moment you arrive, the wraparound verandah invites you to relax and soak in the serene surroundings offering picture perfect views of the oversized, conservation backed lot. The fenced backyard is a private oasis, featuring a resort style heated pool with custom lighting, a fire pit with pavered seating areas, and plenty of space to entertain or unwind. Inside, youll be greeted by an expansive, open concept layout flooded with natural light from transom windows and French doors that lead to the backyard oasis. The soaring ceilings and warm suede toned Ralph Lauren walls pair beautifully with travertine floors, creating a sophisticated yet welcoming atmosphere. The gourmet kitchen features almond toned cabinetry, granite countertops, and a gorgeous tiled backsplash. The downstairs bathroom is thoughtfully designed to offer both luxury and practicality. Located just off the main living area and with direct access to the pool, this full bathroom doubles as a convenient pool bathperfect for guests and swimmers alike. Upstairs, the rich hand scraped Acacia hardwood flooring flows throughout all three bedrooms. The main hallway features charming light barn doors leading to two upstairs bedrooms, connected by a Jack and Jill bath. All of the bedrooms have access to the fully screened, second floor balcony, where you can soak in the peaceful conservation views. The master suite is a true retreat with a custom walk in closet featuring a built in organizer system. The luxurious master bathroom showcases granite counters, dual golden glass vessel sinks, and an oversized 5x9 walk in shower with dual heads, individual handheld sprayers, and independent temperature controlsan absolute showstopper. The oversized upstairs laundry room is a huge bonus with plenty of space to fold and sort, and includes access to a large storage area above the garageperfect for holiday dcor or easy access storage. Plus, with dual AC zones and thermostats for every upstairs room, comfort is always within reach. Car lovers and tech savvy homeowners will appreciate the spacious three car garage equipped with two EV charging outlets and enough clearance for a lifted truck or SUV. Shown by appointment. OFFERING 1% RATE BUY DOWN with preferred lender.
Property Location and Similar Properties
Features
Appliances
- Dishwasher
- Dryer
- Range
- Refrigerator
- Washer
Home Owners Association Fee
- 46.00
Association Name
- Cypress Reserve Homeowners Association
Carport Spaces
- 0.00
Close Date
- 0000-00-00
Cooling
- Central Air
Country
- US
Covered Spaces
- 0.00
Exterior Features
- Other
Flooring
- Ceramic Tile
- Hardwood
- Travertine
- Wood
Garage Spaces
- 3.00
Heating
- Heat Pump
Insurance Expense
- 0.00
Interior Features
- Ceiling Fans(s)
- High Ceilings
- Living Room/Dining Room Combo
- Open Floorplan
- PrimaryBedroom Upstairs
- Stone Counters
- Walk-In Closet(s)
- Window Treatments
Legal Description
- CYPRESS RESERVE PHASE 2 LOT 32 AND UNDIV 1/35 INT IN RD
Levels
- Two
Living Area
- 2456.00
Lot Features
- In County
Area Major
- 33565 - Plant City
Net Operating Income
- 0.00
Occupant Type
- Owner
Open Parking Spaces
- 0.00
Other Expense
- 0.00
Parcel Number
- U-04-28-21-5LM-000000-00032.0
Pets Allowed
- Cats OK
- Dogs OK
Pool Features
- Heated
- In Ground
- Lighting
- Salt Water
Property Type
- Residential
Roof
- Metal
Sewer
- Septic Tank
Tax Year
- 2024
Township
- 28
Utilities
- Cable Connected
- Electricity Connected
Views
- 36
Virtual Tour Url
- https://www.propertypanorama.com/instaview/stellar/TB8371039
Water Source
- Well
Year Built
- 2016
Zoning Code
- PD



