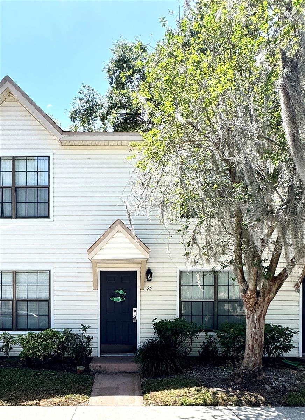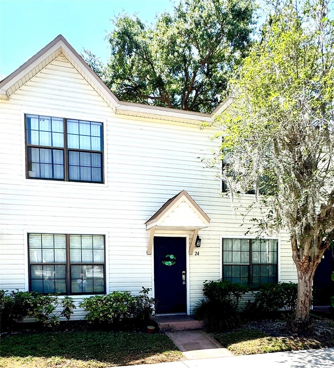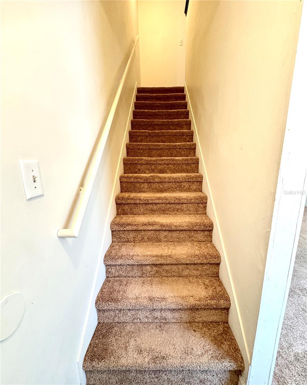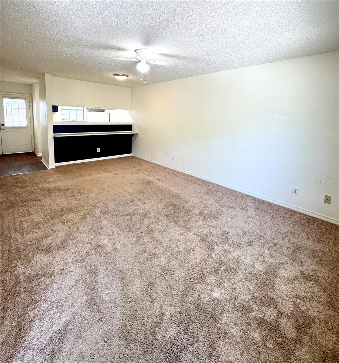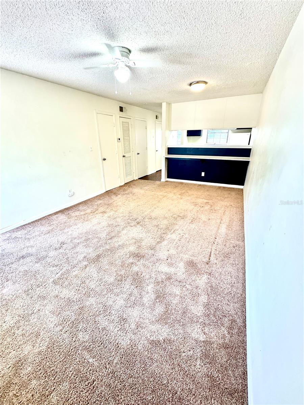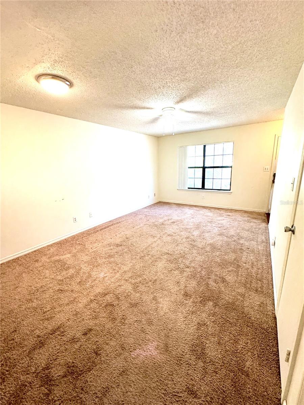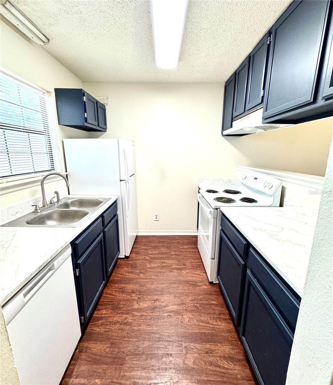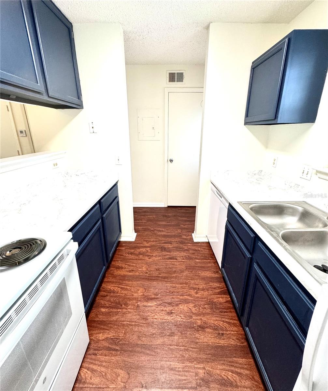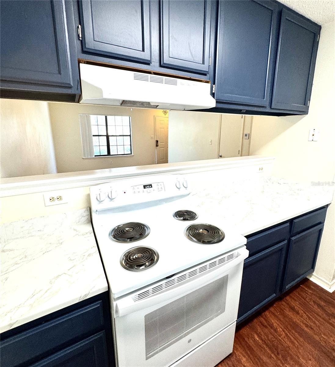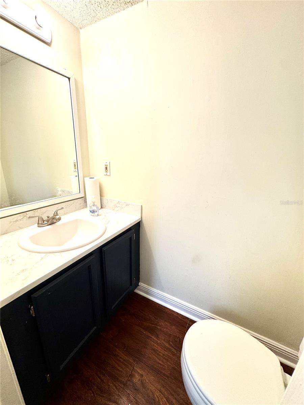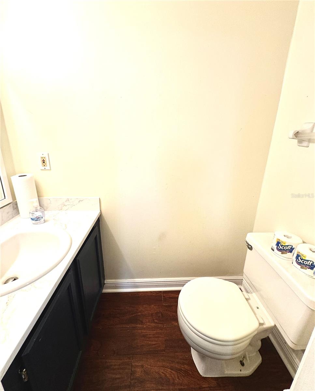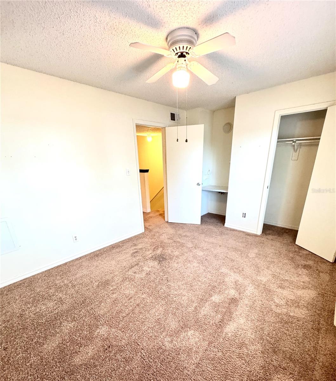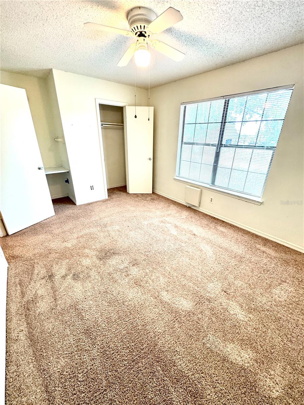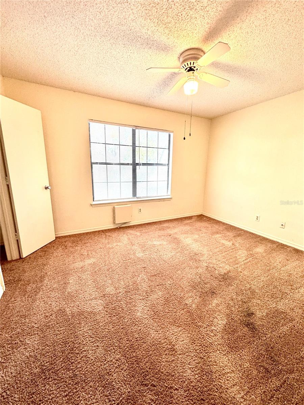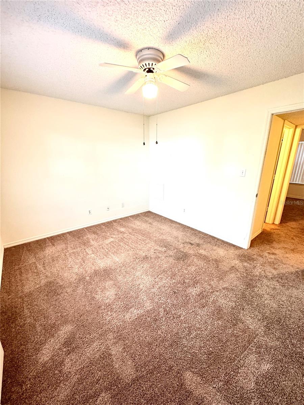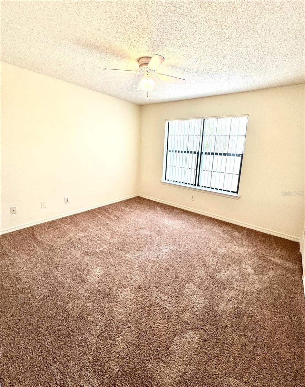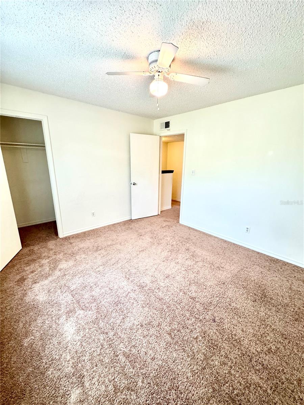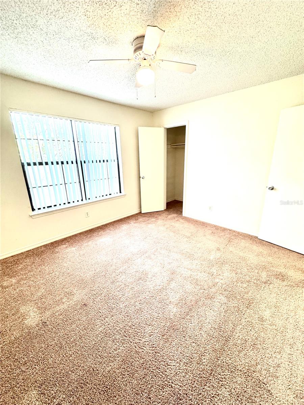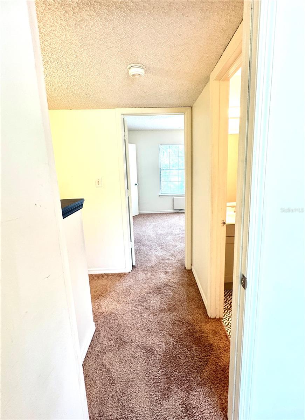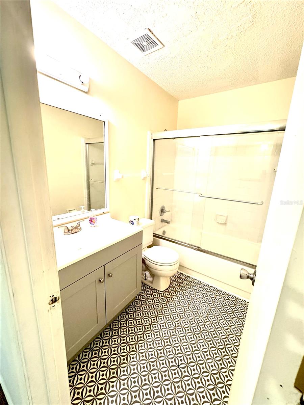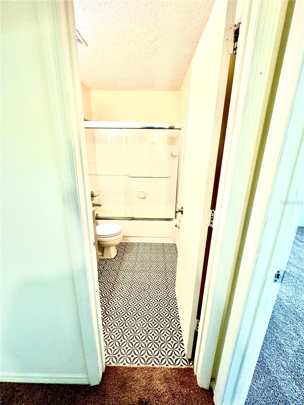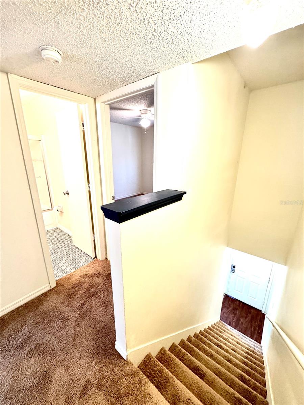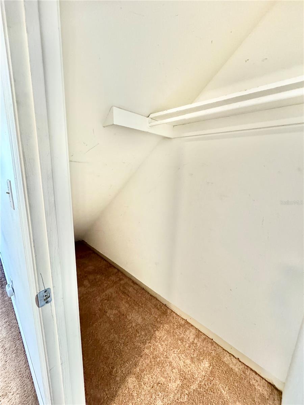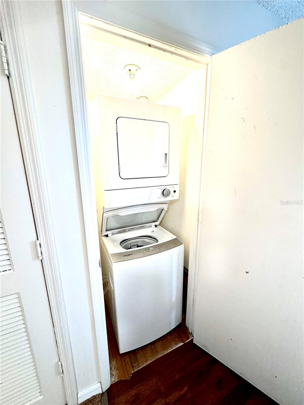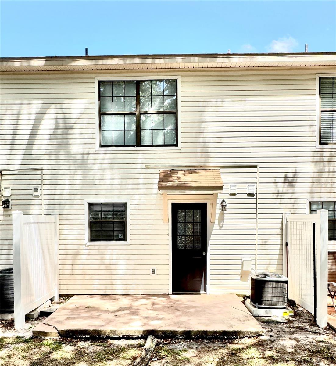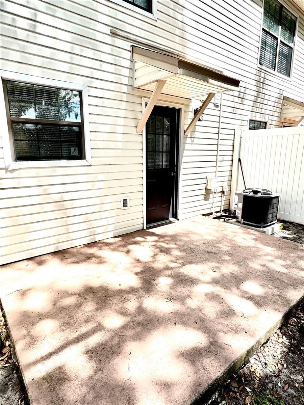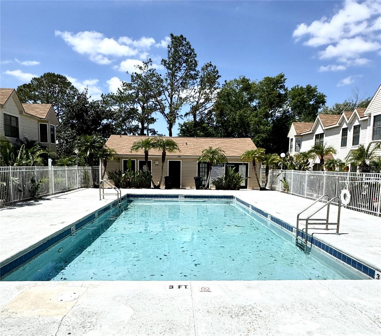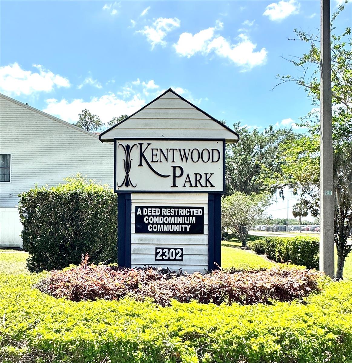2302 Maki Road 24, PLANT CITY, FL 33563
Contact Broker IDX Sites Inc.
Schedule A Showing
Request more information
- MLS#: TB8370861 ( Residential )
- Street Address: 2302 Maki Road 24
- Viewed: 17
- Price: $150,000
- Price sqft: $167
- Waterfront: No
- Year Built: 1987
- Bldg sqft: 896
- Bedrooms: 2
- Total Baths: 2
- Full Baths: 1
- 1/2 Baths: 1
- Days On Market: 86
- Additional Information
- Geolocation: 27.9913 / -82.1242
- County: HILLSBOROUGH
- City: PLANT CITY
- Zipcode: 33563
- Subdivision: Kentwood Park
- Building: Kentwood Park
- Elementary School: Burney HB
- Middle School: Tomlin HB
- High School: Plant City HB
- Provided by: CHARLES RUTENBERG REALTY INC
- Contact: Keith Carter
- 727-538-9200

- DMCA Notice
-
DescriptionWelcome to your new home! This charming 2 bedroom, 1.5 bath condo is perfectly located just minutes from shops, grocery stores, restaurants, and so much more. Vacant and move in ready. Step inside to an inviting open floor plan with extra storage tucked beneath the stairs. Enjoy the convenience of a newer stackable washer and dryer on the ground floor, along with a convenient half bath. The kitchen flows seamlessly into the main living area, so you can cook and unwind while watching your favorite shows. Upstairs, you'll find two cozy bedrooms, each with spacious closets offering plenty of storage. The full bathroom sits conveniently between the two bedrooms. Step outside to your own private patio space, perfect for relaxing or entertaining. As a resident of the Kentwood Park Community, you'll have access to a refreshing pool to enjoy on those warm, sunny days. Dont miss out on this fantastic opportunity to make this condo yours!
Property Location and Similar Properties
Features
Appliances
- Dishwasher
- Dryer
- Electric Water Heater
- Range
- Refrigerator
- Washer
Home Owners Association Fee
- 0.00
Home Owners Association Fee Includes
- Common Area Taxes
- Pool
- Maintenance Structure
- Maintenance Grounds
- Management
- Trash
Association Name
- AmeriTech/Ronny Dunner
Association Phone
- 727-726-8000
Carport Spaces
- 0.00
Close Date
- 0000-00-00
Cooling
- Central Air
Country
- US
Covered Spaces
- 0.00
Exterior Features
- Sidewalk
Flooring
- Carpet
- Tile
Garage Spaces
- 0.00
Heating
- Central
High School
- Plant City-HB
Insurance Expense
- 0.00
Interior Features
- Ceiling Fans(s)
- PrimaryBedroom Upstairs
- Window Treatments
Legal Description
- KENTWOOD PARK UNIT 24 BLDG D AND AN UNDIV INT IN COMMON ELEMENTS
Levels
- Two
Living Area
- 896.00
Middle School
- Tomlin-HB
Area Major
- 33563 - Plant City
Net Operating Income
- 0.00
Occupant Type
- Vacant
Open Parking Spaces
- 0.00
Other Expense
- 0.00
Parcel Number
- P-05-29-22-90G-D00000-00024.0
Pets Allowed
- Cats OK
- Dogs OK
Possession
- Close Of Escrow
Property Type
- Residential
Roof
- Shingle
School Elementary
- Burney-HB
Sewer
- Public Sewer
Tax Year
- 2024
Township
- 29
Unit Number
- 24
Utilities
- Cable Available
- Electricity Connected
- Public
- Sewer Connected
- Water Connected
Views
- 17
Virtual Tour Url
- https://www.propertypanorama.com/instaview/stellar/TB8370861
Water Source
- Public
Year Built
- 1987
Zoning Code
- R-2



