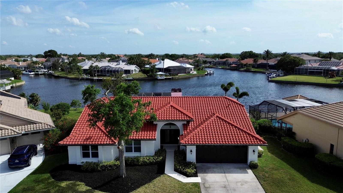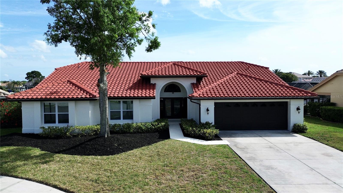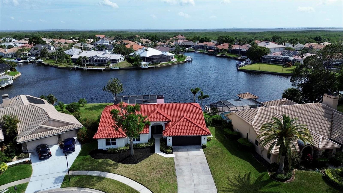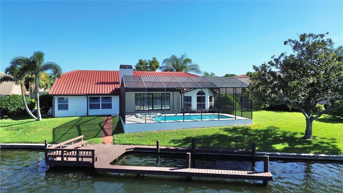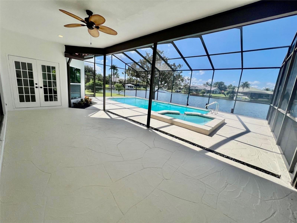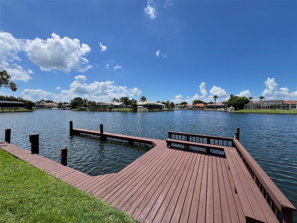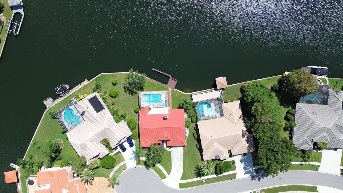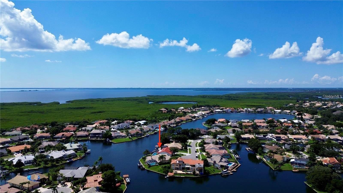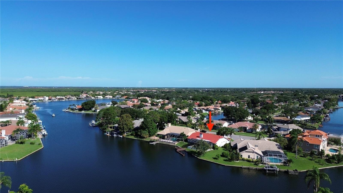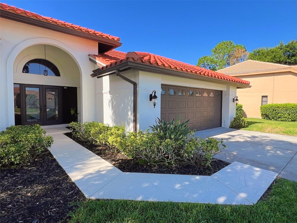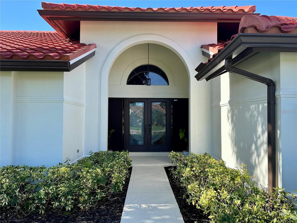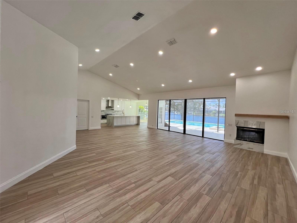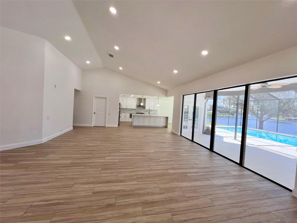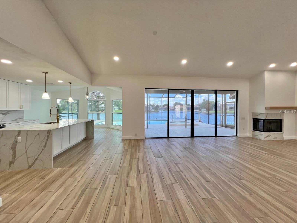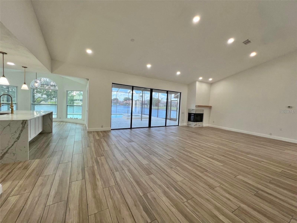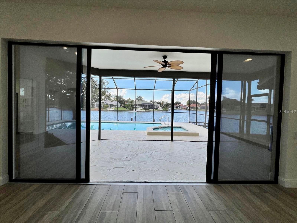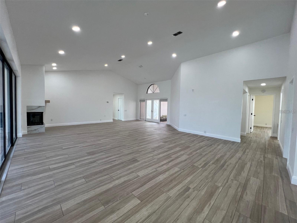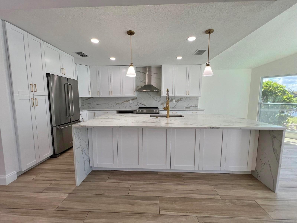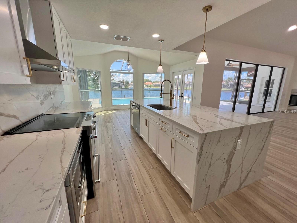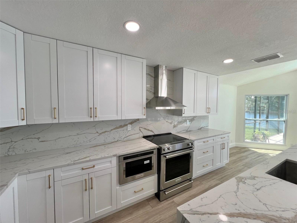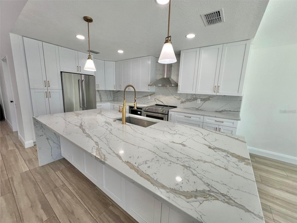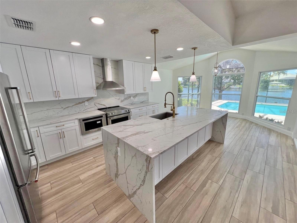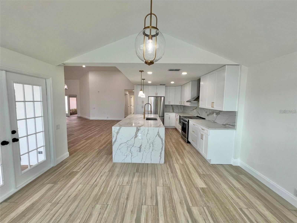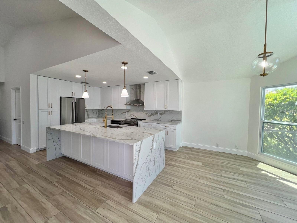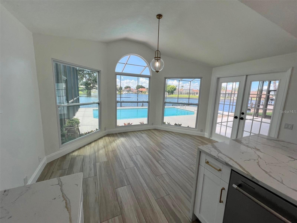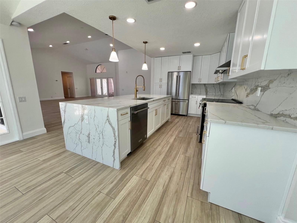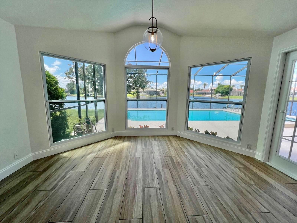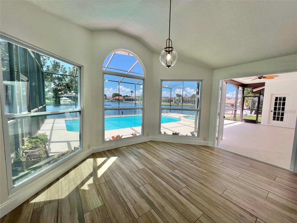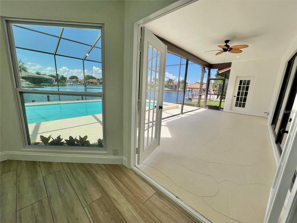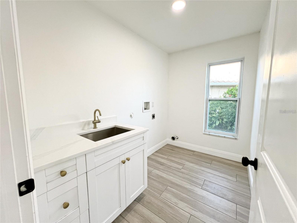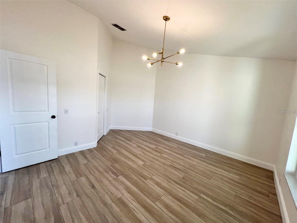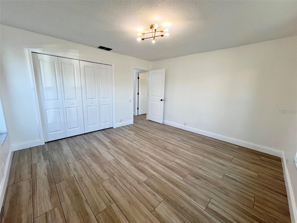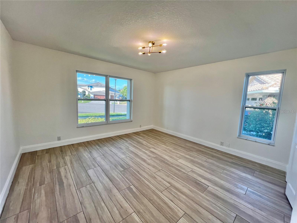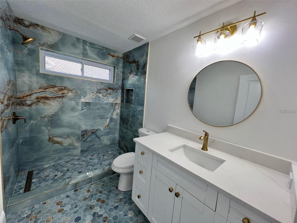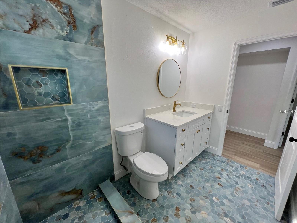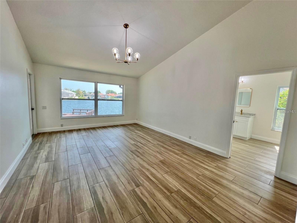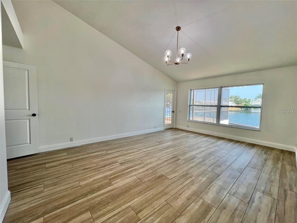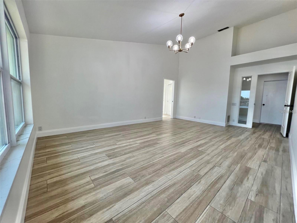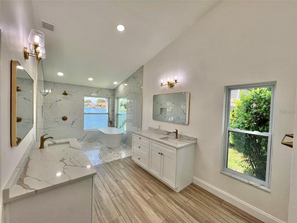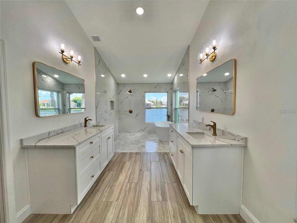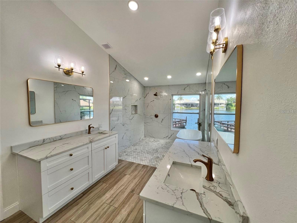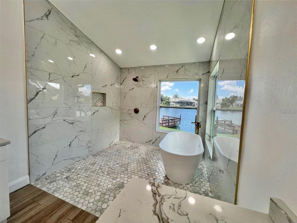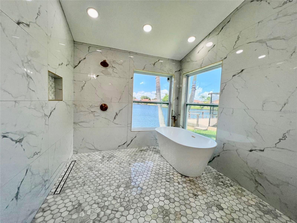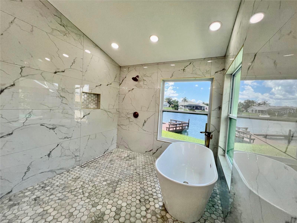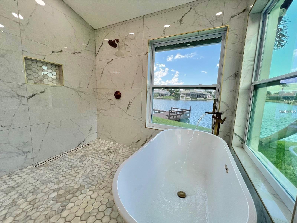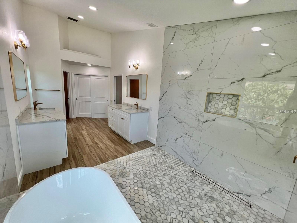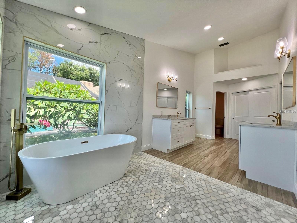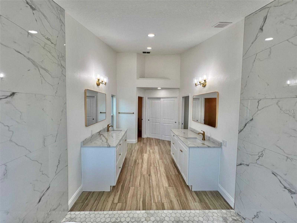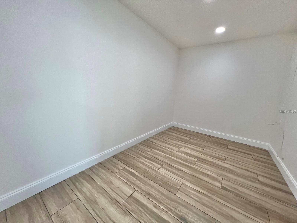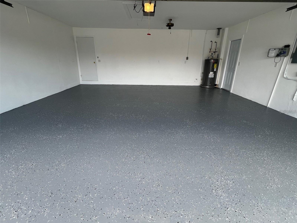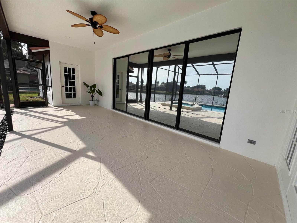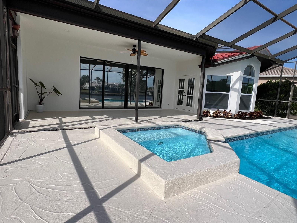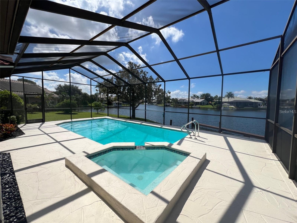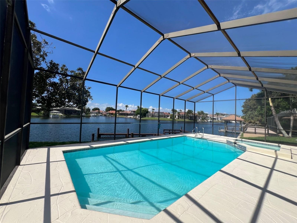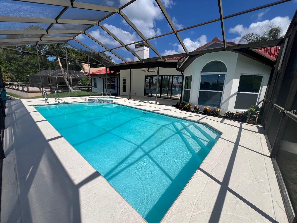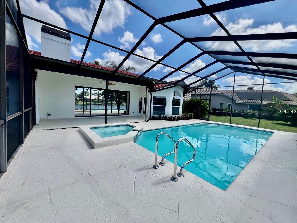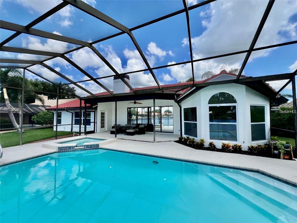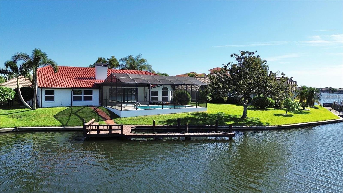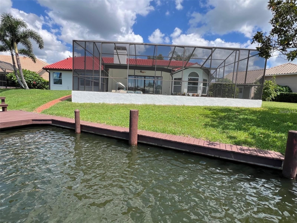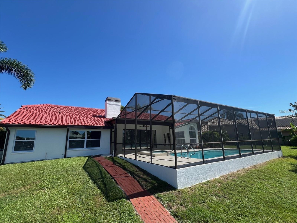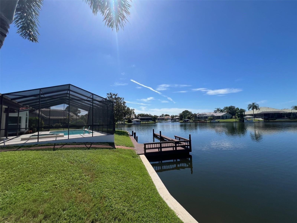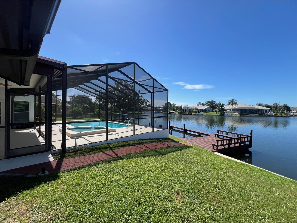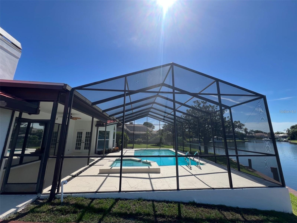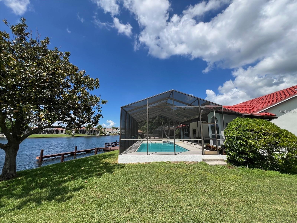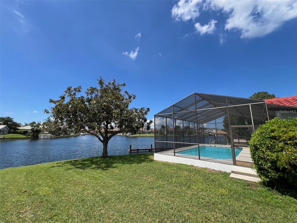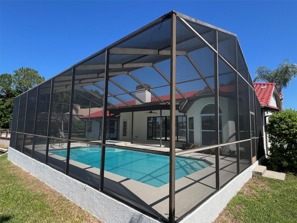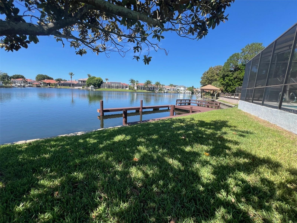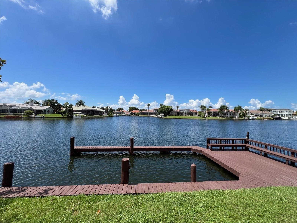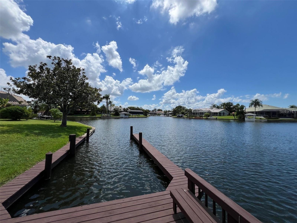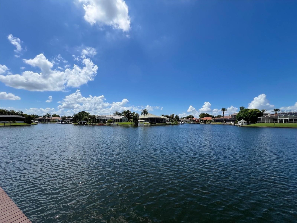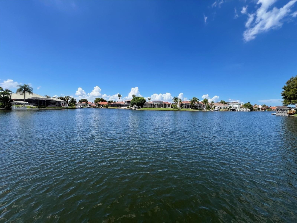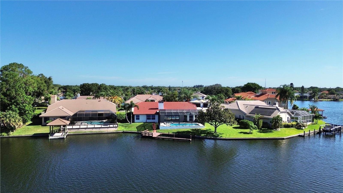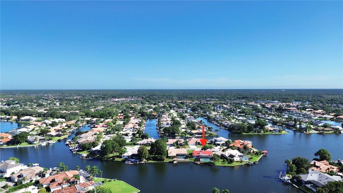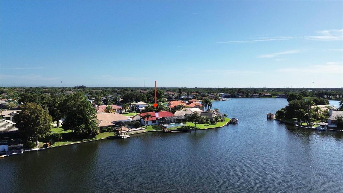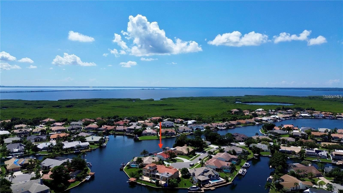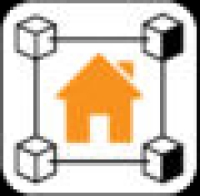4804 Longwater Way, TAMPA, FL 33615
Contact Broker IDX Sites Inc.
Schedule A Showing
Request more information
- MLS#: TB8370290 ( Residential )
- Street Address: 4804 Longwater Way
- Viewed: 246
- Price: $1,239,900
- Price sqft: $384
- Waterfront: Yes
- Wateraccess: Yes
- Waterfront Type: Canal - Brackish,Canal - Freshwater,Canal - Saltwater,Freshwater Canal w/Lift to Saltwater Canal
- Year Built: 1987
- Bldg sqft: 3228
- Bedrooms: 3
- Total Baths: 2
- Full Baths: 2
- Garage / Parking Spaces: 2
- Days On Market: 202
- Additional Information
- Geolocation: 27.9958 / -82.6016
- County: HILLSBOROUGH
- City: TAMPA
- Zipcode: 33615
- Subdivision: Bayside Village
- Elementary School: Bay Crest
- Middle School: Farnell
- High School: Alonso
- Provided by: CHARLES RUTENBERG REALTY INC
- Contact: Angela Thompson
- 727-538-9200

- DMCA Notice
-
DescriptionNo flood/no damage from storms! Waterfront! Looking for a wow factor?! Completely renovated in 2024(spent $200k on upgrades). This arthur rutenberg built home is located in the gated community of bayside, sitting on one of the best lots on longwater way with beautiful waterviews and direct boating access to tampa bay and the gulf of mexico right from your backyard! Inside you will find sparkling water views and natural light from almost every room of the house! New custom kitchen featuring level 5 exotic quartz countertops with waterfall and backsplash, 9ft x 4ft massive kitchen island w/seating and storage, new kitchenaid high end appliances, gold fixtures, led recess can lighting and pendant lighting! New luxury tile flooring, level 5 quartz countertops throughout, all bathrooms have been totally redesigned and have there own personality! The master suite is a serene retreat with a huge walk in closet! Featuring a lavish 9ft x 20ft en suite bathroom with his and her vanitys, a massive 9ft x 8ft spa like walk in shower with a free standing soaker tub looking out to the water. Beautiful imported italian tiles in bathrooms, led recessed and designer lighting throughout, restoration hardware, high end gold fixtures throughout, new interior doors, new water heater and energy efficient impact windows! Entire ceiling of the home was retextured, fresh paint interior/exterior and a freshly painted pool deck! New pool pump and pool filter! Your outdoor space is perfect for entertaining, with a sparkling pool and spa with ample seating areas to soak up the sun or enjoy a starry night from your boat dock. This home has the perfect blend of style, luxury, and functionality. This is your chance to live in a centrally located and highly desirable gated waterfront community. Call me today for your private showing!!
Property Location and Similar Properties
Features
Waterfront Description
- Canal - Brackish
- Canal - Freshwater
- Canal - Saltwater
- Freshwater Canal w/Lift to Saltwater Canal
Appliances
- Dishwasher
- Disposal
- Electric Water Heater
- Microwave
- Range
- Range Hood
- Refrigerator
Association Amenities
- Basketball Court
- Gated
- Park
- Pickleball Court(s)
- Playground
- Security
- Tennis Court(s)
Home Owners Association Fee
- 1557.40
Home Owners Association Fee Includes
- Guard - 24 Hour
- Common Area Taxes
- Recreational Facilities
Association Name
- Greenacre Properties/Ray Leonard
Association Phone
- 813-600-1100
Builder Name
- Arthur Rutenberg
Carport Spaces
- 0.00
Close Date
- 0000-00-00
Cooling
- Central Air
Country
- US
Covered Spaces
- 0.00
Exterior Features
- Private Mailbox
- Rain Gutters
- Sidewalk
- Sliding Doors
Flooring
- Tile
Garage Spaces
- 2.00
Heating
- Central
High School
- Alonso-HB
Insurance Expense
- 0.00
Interior Features
- Eat-in Kitchen
- Kitchen/Family Room Combo
- Living Room/Dining Room Combo
- Open Floorplan
- Primary Bedroom Main Floor
- Solid Wood Cabinets
- Split Bedroom
- Stone Counters
- Vaulted Ceiling(s)
- Walk-In Closet(s)
Legal Description
- BAYSIDE VILLAGE LOT 32
Levels
- One
Living Area
- 2302.00
Lot Features
- Cul-De-Sac
- Near Golf Course
- Near Marina
- Sidewalk
- Paved
Middle School
- Farnell-HB
Area Major
- 33615 - Tampa / Town and Country
Net Operating Income
- 0.00
Occupant Type
- Owner
Open Parking Spaces
- 0.00
Other Expense
- 0.00
Parcel Number
- U-04-29-17-0BN-000000-00032.0
Parking Features
- Driveway
- Oversized
Pets Allowed
- Yes
Pool Features
- Gunite
- In Ground
- Screen Enclosure
Possession
- Close Of Escrow
Property Type
- Residential
Roof
- Tile
School Elementary
- Bay Crest-HB
Sewer
- Public Sewer
Tax Year
- 2024
Township
- 29
Utilities
- Cable Connected
- Electricity Connected
- Sewer Connected
- Sprinkler Recycled
- Underground Utilities
- Water Connected
View
- Water
Views
- 246
Water Source
- Public
Year Built
- 1987
Zoning Code
- PD



