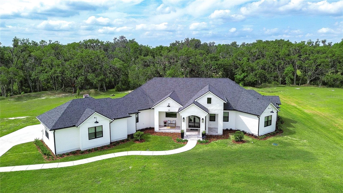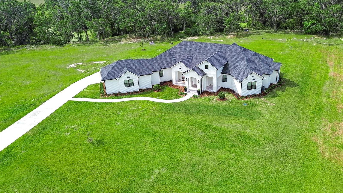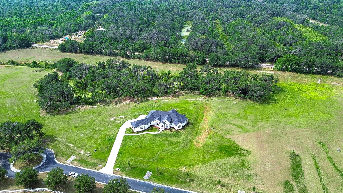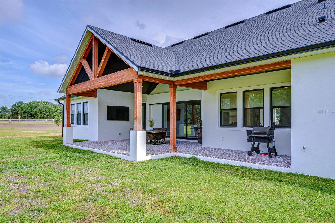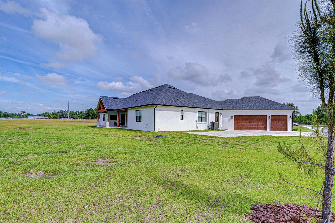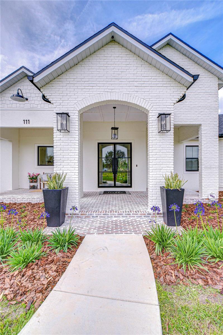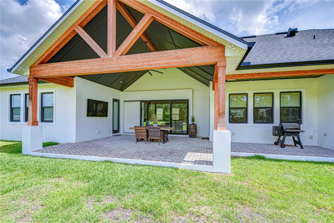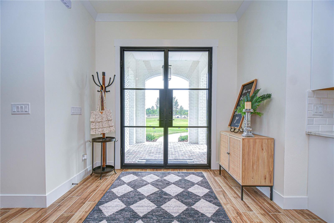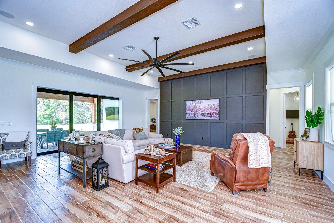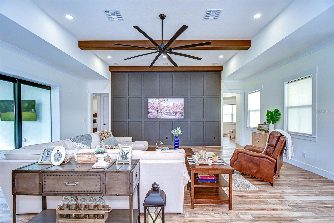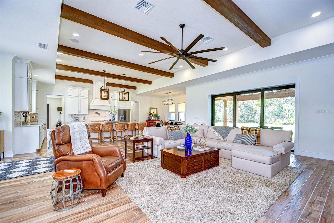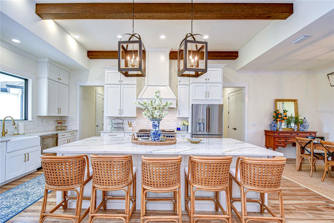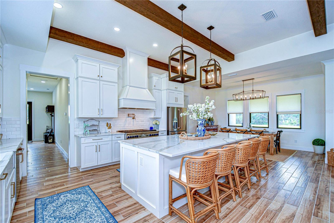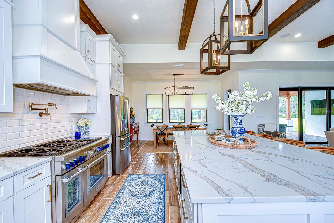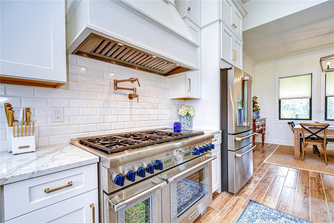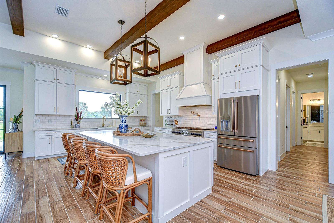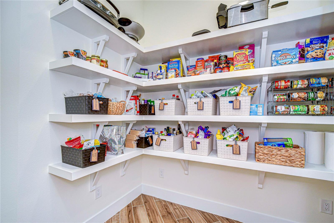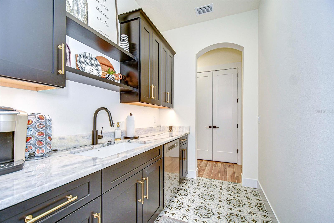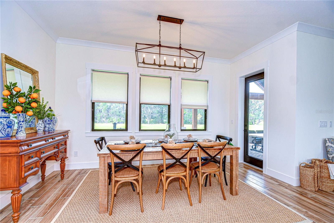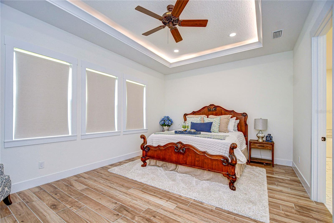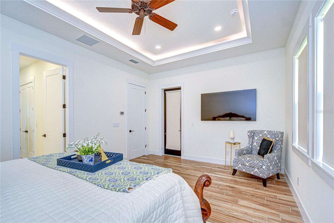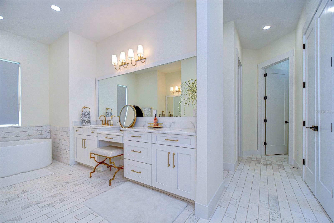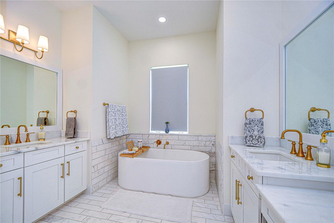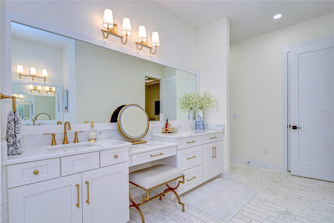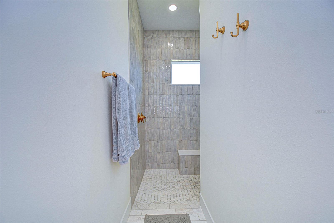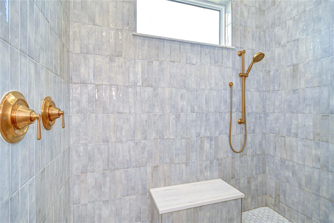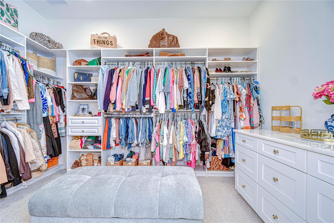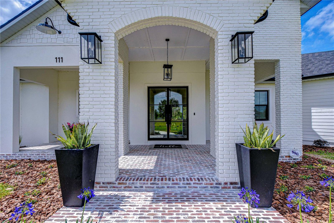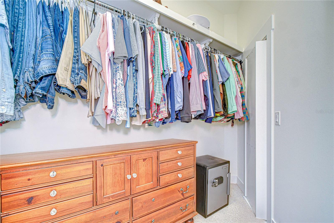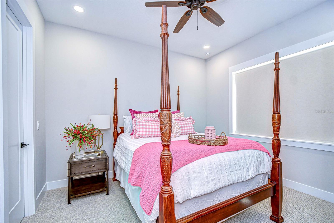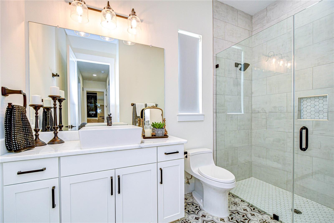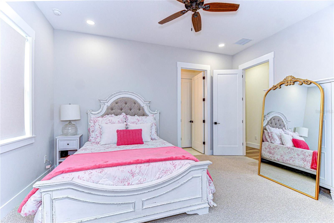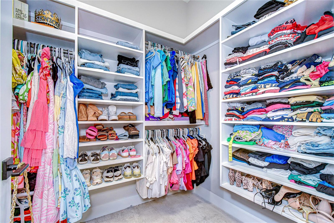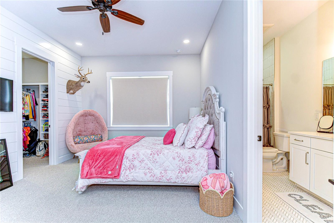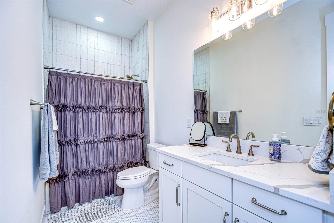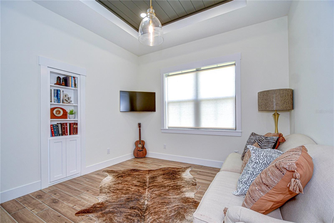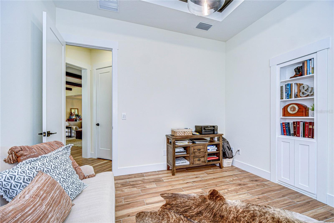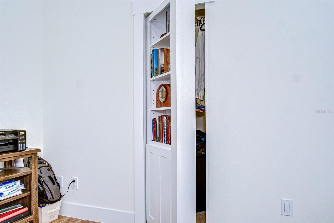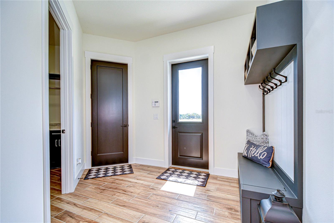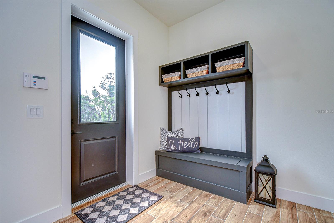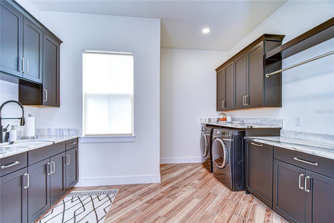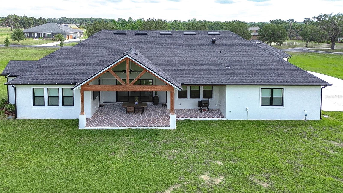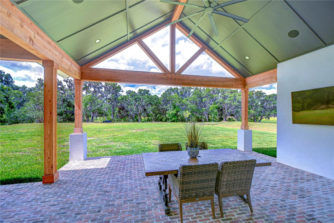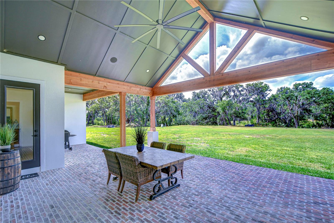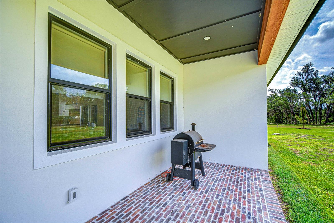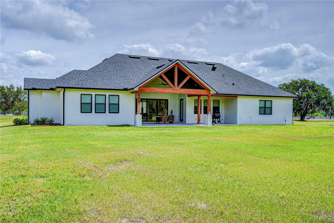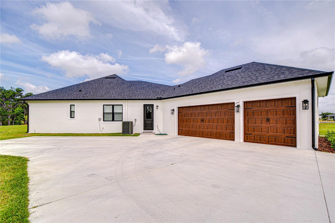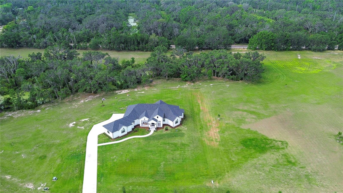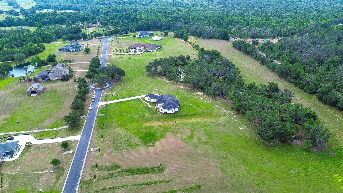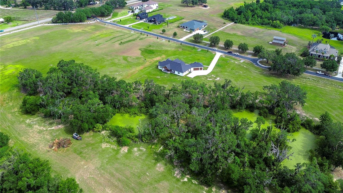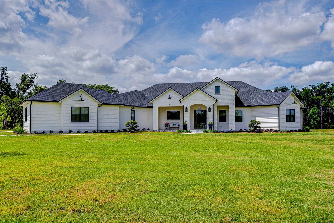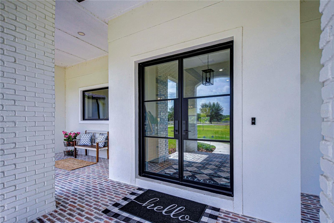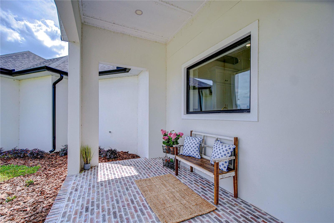111 Alafia Estates Lane, PLANT CITY, FL 33567
Contact Broker IDX Sites Inc.
Schedule A Showing
Request more information
- MLS#: TB8370148 ( Residential )
- Street Address: 111 Alafia Estates Lane
- Viewed: 60
- Price: $1,400,000
- Price sqft: $280
- Waterfront: No
- Year Built: 2023
- Bldg sqft: 4999
- Bedrooms: 3
- Total Baths: 3
- Full Baths: 3
- Garage / Parking Spaces: 3
- Days On Market: 67
- Additional Information
- Geolocation: 27.8812 / -82.1281
- County: HILLSBOROUGH
- City: PLANT CITY
- Zipcode: 33567
- Subdivision: Alafia Ridge Estates
- Elementary School: Pinecrest HB
- Middle School: Turkey Creek HB
- High School: Durant HB
- Provided by: SIGNATURE REALTY ASSOCIATES
- Contact: Brenda Wade
- 813-689-3115

- DMCA Notice
-
DescriptionWelcome to the lifestyle you've been waiting for. Set on 5.11 stunning acres, this custom built Southern Tradition estate is a rare blend of refined elegance, modern luxury, and peaceful, nature filled surroundings. Whether you crave open space, love to entertain, or simply enjoy the outdoors, this one of a kind property is ready to impress. From the moment you arrive, the white brick front porch and elegant glass French doors welcome you into a home filled with warmth and style. Inside, you'll find 8 foot doorways, soaring ceilings, and rich wood beam accents, all grounded by beautiful wood look tile flooring that flows throughout the main living areas, including the office and primary suiteoffering durability and timeless charm. The kitchen is a true showstopperstraight from the pages of a design magazine. Anchored by a massive center island with quartz countertops, it features top of the line stainless appliances, including a Thermador gas cooktop with electric oven, built in appliances, custom lighting, and a butlers pantry that makes entertaining effortless. The great room is equally inviting, with a bold accent wall and pocket sliding doors that open to a sprawling brick paver lanaidesigned for your dream outdoor kitchen and pool. A spacious office sits at the front of the home and features a hidden Murphy door leading directly into the luxurious primary suiteadding both convenience and a touch of intrigue. The suite itself is a private oasis, complete with dual walk in closets and an ensuite bath that stuns with marble floors, a soaking tub, and a huge walk in shower with multiple shower heads, including a rainfall feature. The split floor plan offers ultimate privacy, with two additional bedrooms tucked away on the opposite sideone with its own private ensuite and walk in closet, and the other adjacent to a full bathideal for guests or multigenerational living. Additional highlights include a bright dining room overlooking the backyard, a HUGE custom laundry room that combines beauty and functionality, and generous storage throughout the home. Step outside and youre surrounded by natural beautywhether youre enjoying a quiet morning on the front porch, riding your ATVs across your private acreage, or heading out on a walk to the nearby Alafia River. With over 5 acres to explore, the opportunities are endless. And when youre ready to venture out, youre just a short drive from it allclose to major highways, Disney, and Floridas world famous beaches. Zoned for top rated schools and just minutes from everyday conveniences, this home delivers luxury living with room to roamall without sacrificing location.
Property Location and Similar Properties
Features
Appliances
- Convection Oven
- Dishwasher
- Disposal
- Electric Water Heater
- Exhaust Fan
- Microwave
- Range
- Range Hood
- Water Softener
Home Owners Association Fee
- 1966.50
Association Name
- Alafia Ridge Estates- Gabe
Association Phone
- 813-702-9559
Carport Spaces
- 0.00
Close Date
- 0000-00-00
Cooling
- Central Air
Country
- US
Covered Spaces
- 0.00
Exterior Features
- French Doors
- Private Mailbox
- Rain Gutters
- Sidewalk
Flooring
- Carpet
- Marble
- Tile
Garage Spaces
- 3.00
Heating
- Heat Pump
High School
- Durant-HB
Insurance Expense
- 0.00
Interior Features
- Ceiling Fans(s)
- Eat-in Kitchen
- High Ceilings
- Kitchen/Family Room Combo
- Open Floorplan
- Primary Bedroom Main Floor
- Solid Surface Counters
- Split Bedroom
- Thermostat
- Tray Ceiling(s)
- Walk-In Closet(s)
Legal Description
- ALAFIA RIDGE ESTATES LOT 2 BLOCK 2
Levels
- One
Living Area
- 3351.00
Lot Features
- In County
- Landscaped
- Oversized Lot
- Sidewalk
- Paved
Middle School
- Turkey Creek-HB
Area Major
- 33567 - Plant City
Net Operating Income
- 0.00
Occupant Type
- Owner
Open Parking Spaces
- 0.00
Other Expense
- 0.00
Parcel Number
- U-08-30-22-80J-000002-00002.0
Parking Features
- Driveway
- Garage Door Opener
- Garage Faces Rear
Pets Allowed
- Yes
Property Type
- Residential
Roof
- Shingle
School Elementary
- Pinecrest-HB
Sewer
- Septic Tank
Style
- Craftsman
- Custom
- Florida
Tax Year
- 2024
Township
- 30
Utilities
- Cable Available
- Cable Connected
- Electricity Available
- Electricity Connected
- Propane
- Underground Utilities
View
- Trees/Woods
Views
- 60
Water Source
- Well
Year Built
- 2023
Zoning Code
- AR



