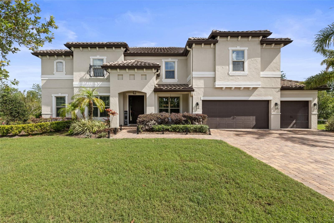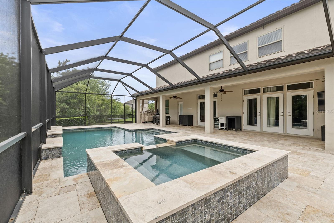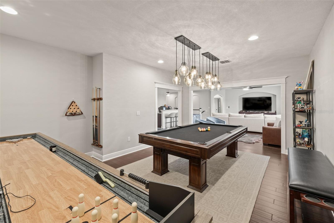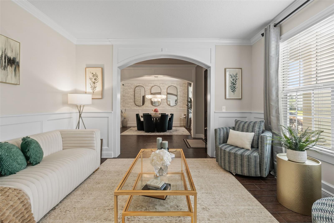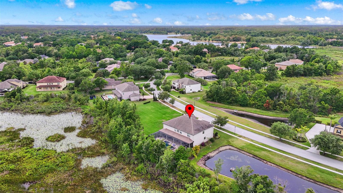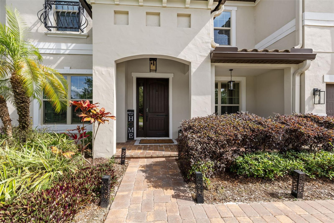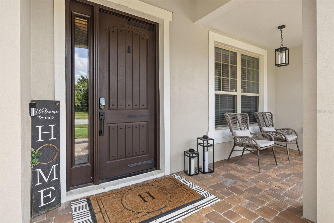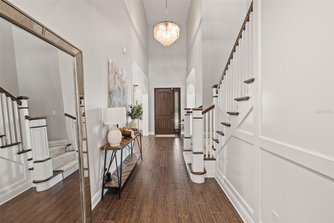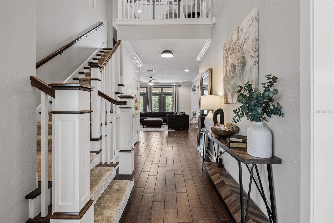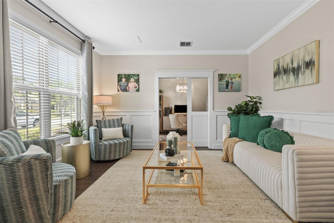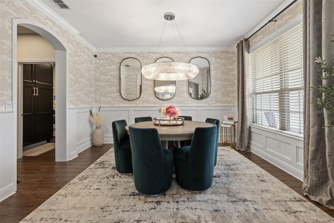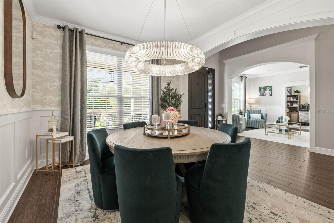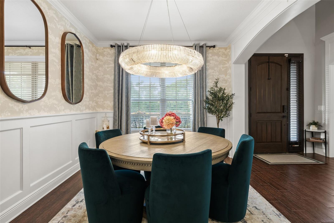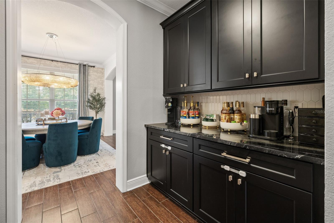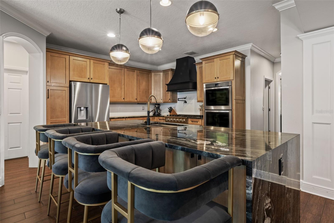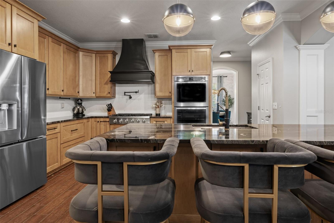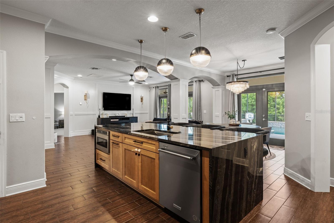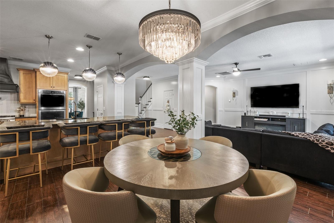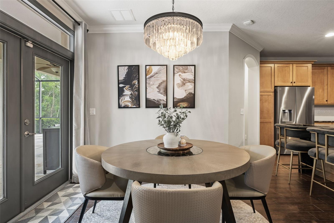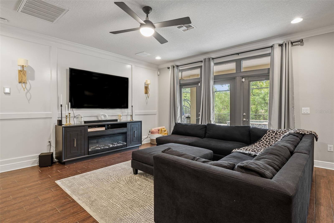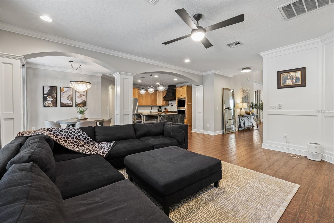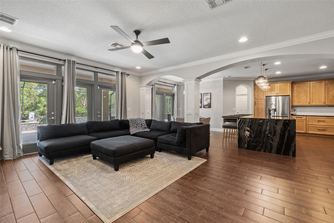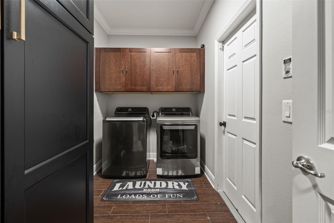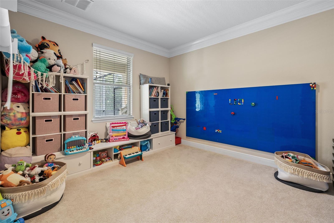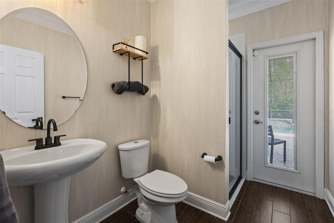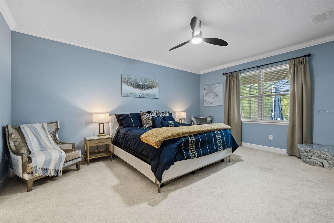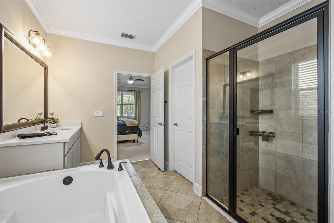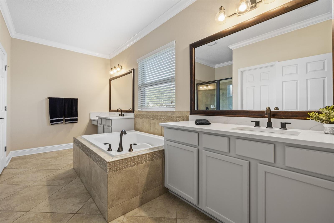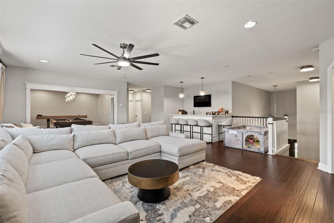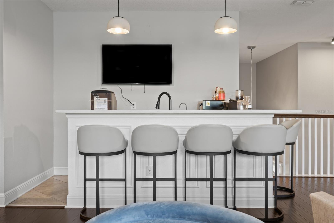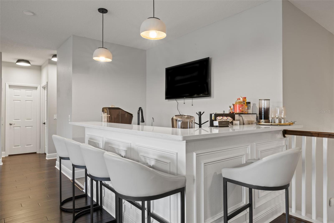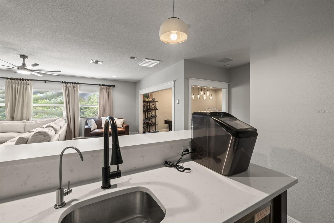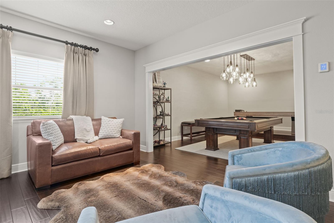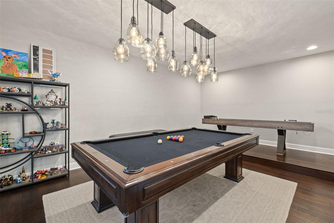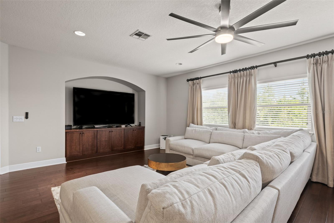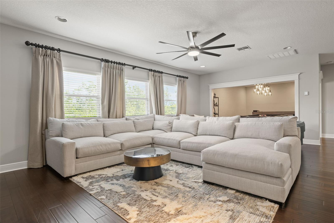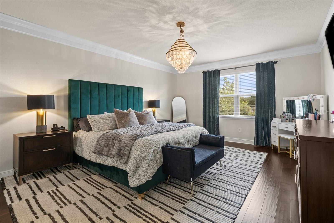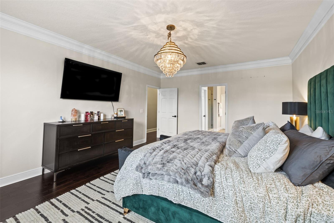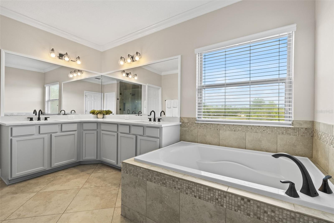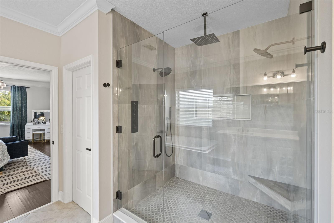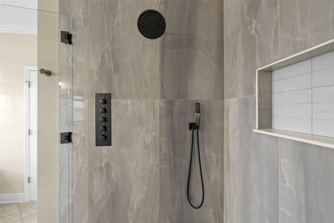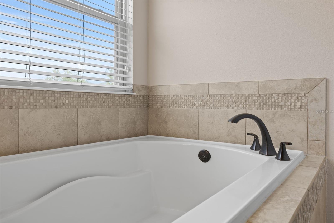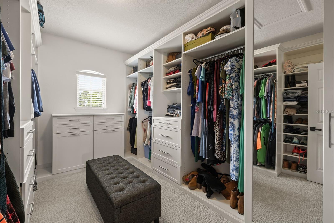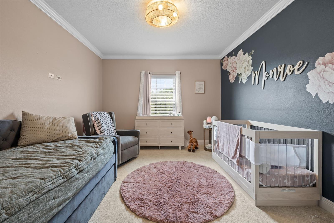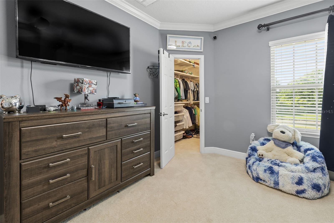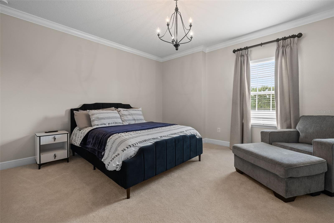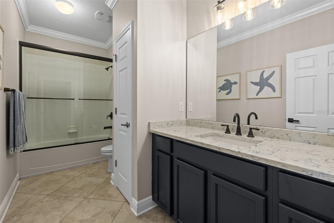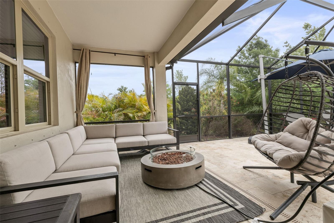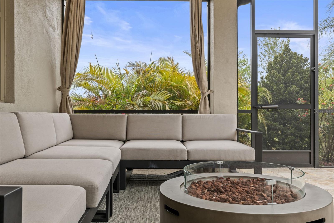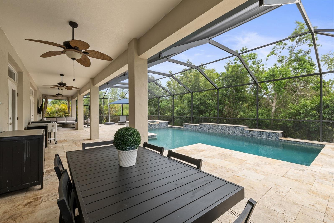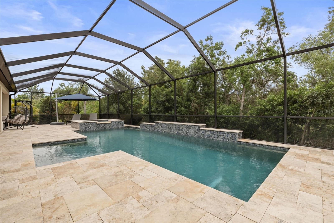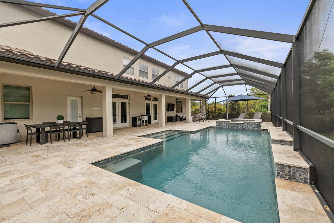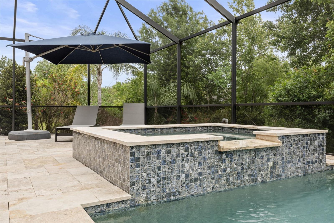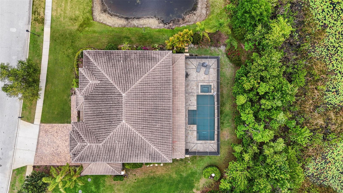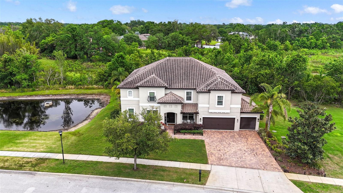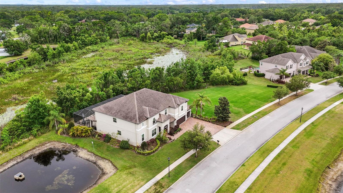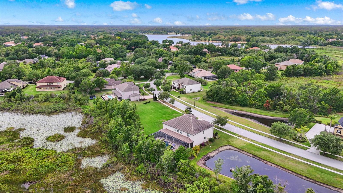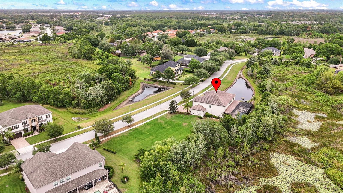19810 Prince Benjamin Drive, LUTZ, FL 33549
Contact Broker IDX Sites Inc.
Schedule A Showing
Request more information
- MLS#: TB8369879 ( Residential )
- Street Address: 19810 Prince Benjamin Drive
- Viewed: 74
- Price: $1,299,900
- Price sqft: $198
- Waterfront: Yes
- Wateraccess: Yes
- Waterfront Type: Pond
- Year Built: 2014
- Bldg sqft: 6552
- Bedrooms: 7
- Total Baths: 4
- Full Baths: 4
- Garage / Parking Spaces: 3
- Days On Market: 85
- Additional Information
- Geolocation: 28.1688 / -82.4392
- County: HILLSBOROUGH
- City: LUTZ
- Zipcode: 33549
- Subdivision: Wellington Manor Ph 2
- Elementary School: Lutz HB
- Middle School: Liberty HB
- High School: Freedom HB
- Provided by: SMITH & ASSOCIATES REAL ESTATE
- Contact: Ami Rivera
- 813-839-3800

- DMCA Notice
-
DescriptionExceptional living starts here behind the gates of wellington manor in this heavily upgraded meritage delrio floor plan pool home. Step into luxury living surrounded by conservation on. 62 acres of land with 2 ponds, and a huge side yard. Floor to ceiling this home will impress with upgraded wood paneling, baseboards, crown moulding, upgraded countertops/cabinetry throughout, a completely remodeled kitchen with 6 burner gas stove, double wall over, waterfall countertop on the island, wood cabinetry, and stainless steel appliances. Truly a chef's dream and an entertainer's playground! Your new home has two primary suites first and second floor with ensuite bath & shower shower in the primary was extended and upgraded! Walk in closets throughout with built in shelving. First floor features a formal dining area, formal living room and private office space with frosted sliding glass doors. Your formal dining room and kitchen are conveniently connected by a prep area. First floor laundry has cabinetry and a sink. Garage is accessible & was upgraded with additional storage racks. First floor primary suite has bathtub and shower, walk in closet, and a beautiful view of the private backyard. An additional guest bedroom is on the first floor with a bathroom that leads to the pool deck. There are too many details for words. Venture upstairs & fall in love with this entertainment game room and great room with wet bar complete with fridge and sink. Hang out at the bar, lounge in the great room, or play a game or two in the pool hall style game area. Second floor has 5 bedrooms in a split floor plan design a second primary suite with tub and shower, an additional bedroom is down the hall from the primary. On the other side of the great room are 3 additional bedrooms and another full bathroom making four total. This home has a whole house generator that never lost power. New lighting throughout the home, new paint, new water filtration system the list of upgrades continues. Let's not forget the pool! Travertine pavers lead to your gorgeous & recently resurfaced pool with updated pump/heater. This outdoor space is private and flanked by the conservation as well as landscaping without losing the view of the pond and yard. Be close to everything lutz, wesley chapel, & tampa has to offer including eos fitness, young chefs academy, tampa christian community school, tampa premium outlets, publix shopping center, and so much retail/ restaurants at your convenience. Be just 30min from tampa international at rush hour. We are truly excited to bring you exceptional, luxury living in lutz!
Property Location and Similar Properties
Features
Waterfront Description
- Pond
Appliances
- Bar Fridge
- Built-In Oven
- Cooktop
- Dishwasher
- Disposal
- Dryer
- Freezer
- Ice Maker
- Microwave
- Range Hood
- Refrigerator
- Washer
- Water Filtration System
- Water Softener
Home Owners Association Fee
- 1820.00
Association Name
- Condo Associates
Builder Model
- DelRio
Builder Name
- Meritage
Carport Spaces
- 0.00
Close Date
- 0000-00-00
Cooling
- Central Air
Country
- US
Covered Spaces
- 0.00
Exterior Features
- Hurricane Shutters
- Lighting
- Private Mailbox
- Rain Gutters
- Sliding Doors
Flooring
- Carpet
- Ceramic Tile
- Wood
Furnished
- Unfurnished
Garage Spaces
- 3.00
Green Energy Efficient
- Appliances
- Insulation
- Lighting
- Thermostat
Heating
- Electric
High School
- Freedom-HB
Insurance Expense
- 0.00
Interior Features
- Built-in Features
- Ceiling Fans(s)
- Crown Molding
- Eat-in Kitchen
- High Ceilings
- Open Floorplan
- Primary Bedroom Main Floor
- PrimaryBedroom Upstairs
- Solid Wood Cabinets
- Split Bedroom
- Stone Counters
- Thermostat
- Tray Ceiling(s)
- Walk-In Closet(s)
- Wet Bar
- Window Treatments
Legal Description
- WELLINGTON MANOR PHASE 2 LOT 45 BLOCK 3
Levels
- Two
Living Area
- 5106.00
Lot Features
- Cleared
- Conservation Area
- Landscaped
- Oversized Lot
- Paved
- Private
Middle School
- Liberty-HB
Area Major
- 33549 - Lutz
Net Operating Income
- 0.00
Occupant Type
- Owner
Open Parking Spaces
- 0.00
Other Expense
- 0.00
Parcel Number
- U-06-27-19-66F-000003-00045.0
Parking Features
- Garage Door Opener
Pets Allowed
- Yes
Pool Features
- Gunite
- Heated
- In Ground
- Lighting
- Salt Water
- Screen Enclosure
Possession
- Close Of Escrow
Property Condition
- Completed
Property Type
- Residential
Roof
- Tile
School Elementary
- Lutz-HB
Sewer
- Septic Tank
Style
- Florida
- Mediterranean
Tax Year
- 2024
Township
- 27
Utilities
- Cable Connected
- Electricity Connected
- Fiber Optics
- Underground Utilities
- Water Connected
View
- Trees/Woods
- Water
Views
- 74
Virtual Tour Url
- https://www.propertypanorama.com/instaview/stellar/TB8369879
Water Source
- Well
Year Built
- 2014
Zoning Code
- ASC-1



