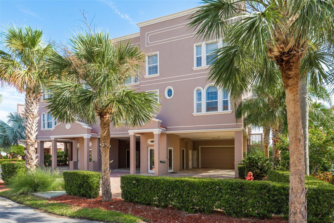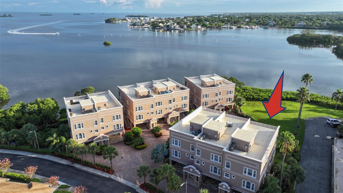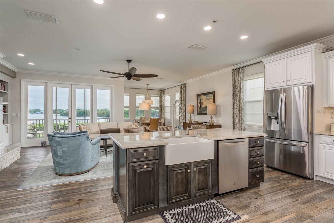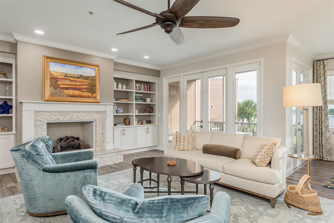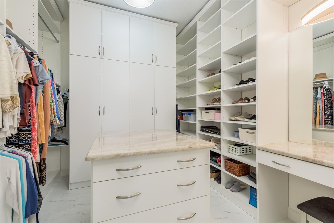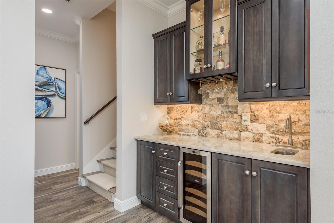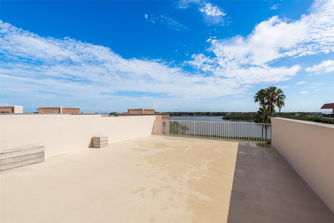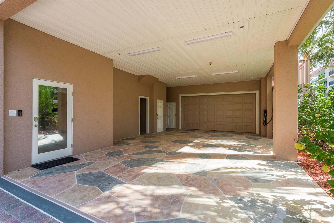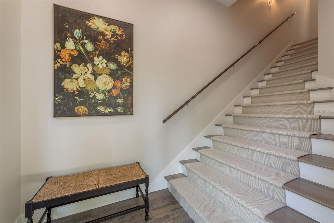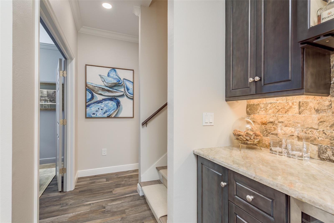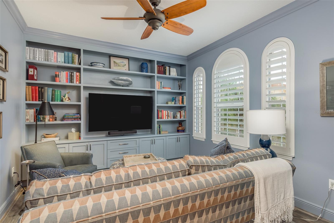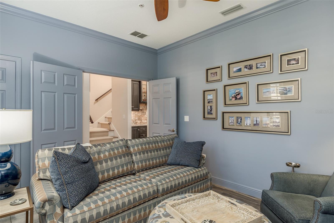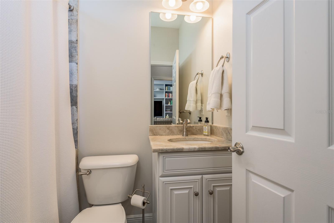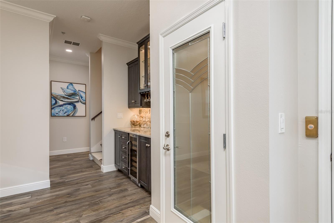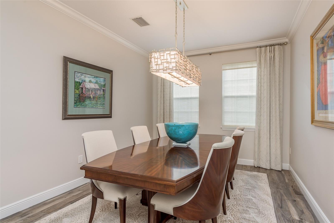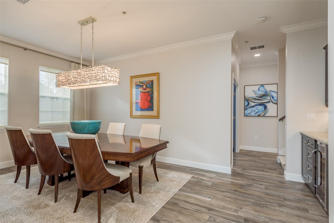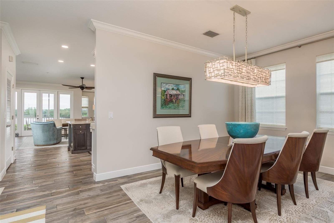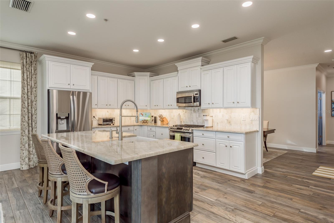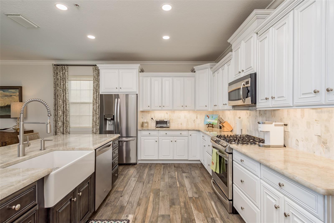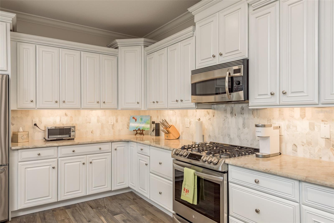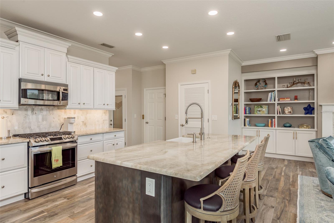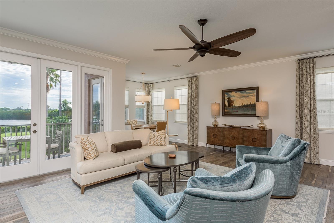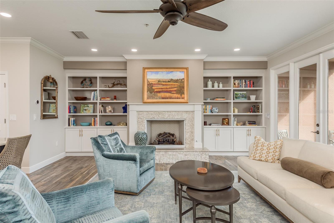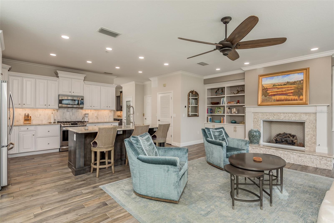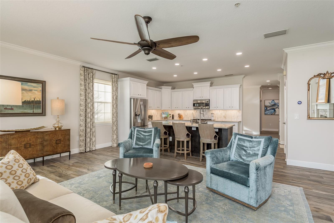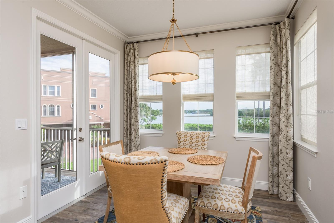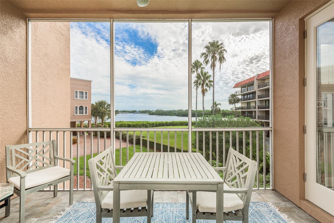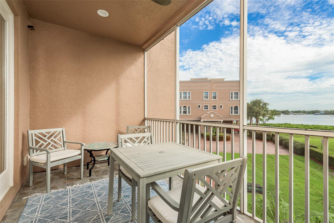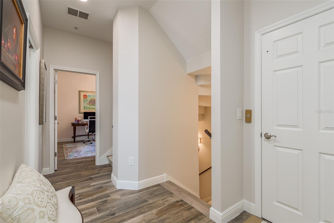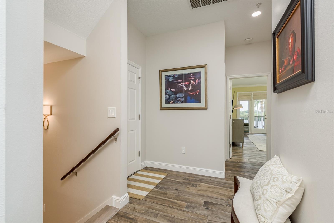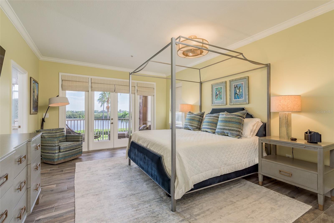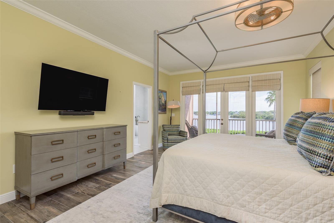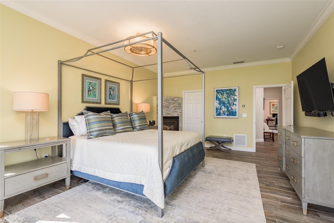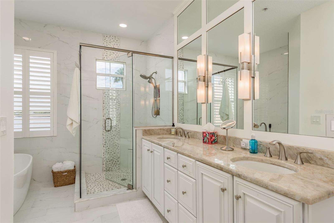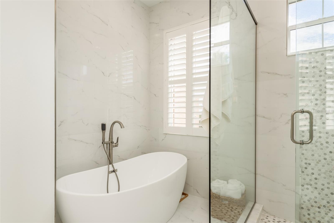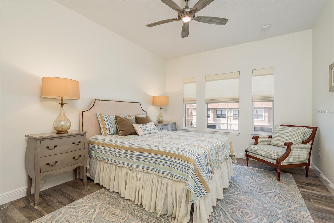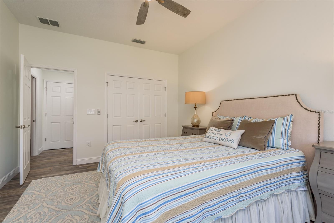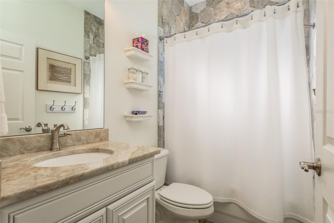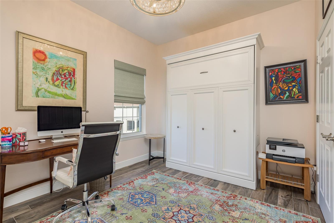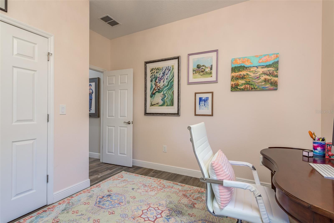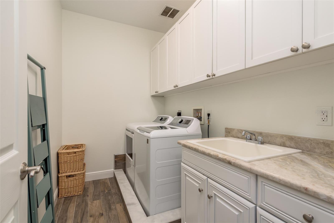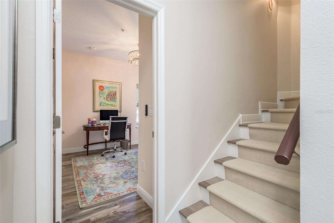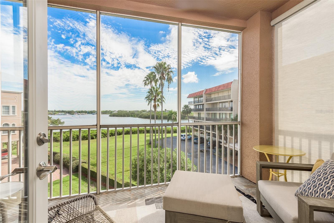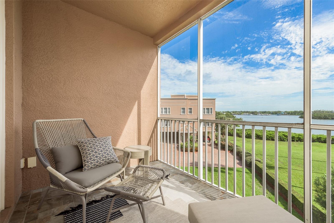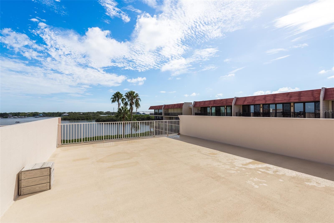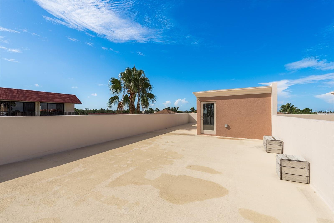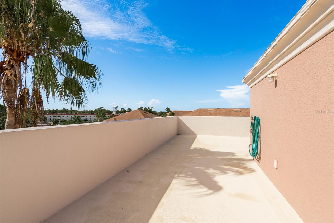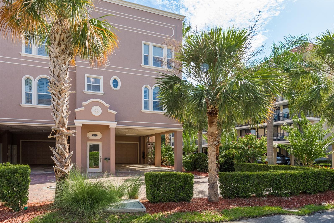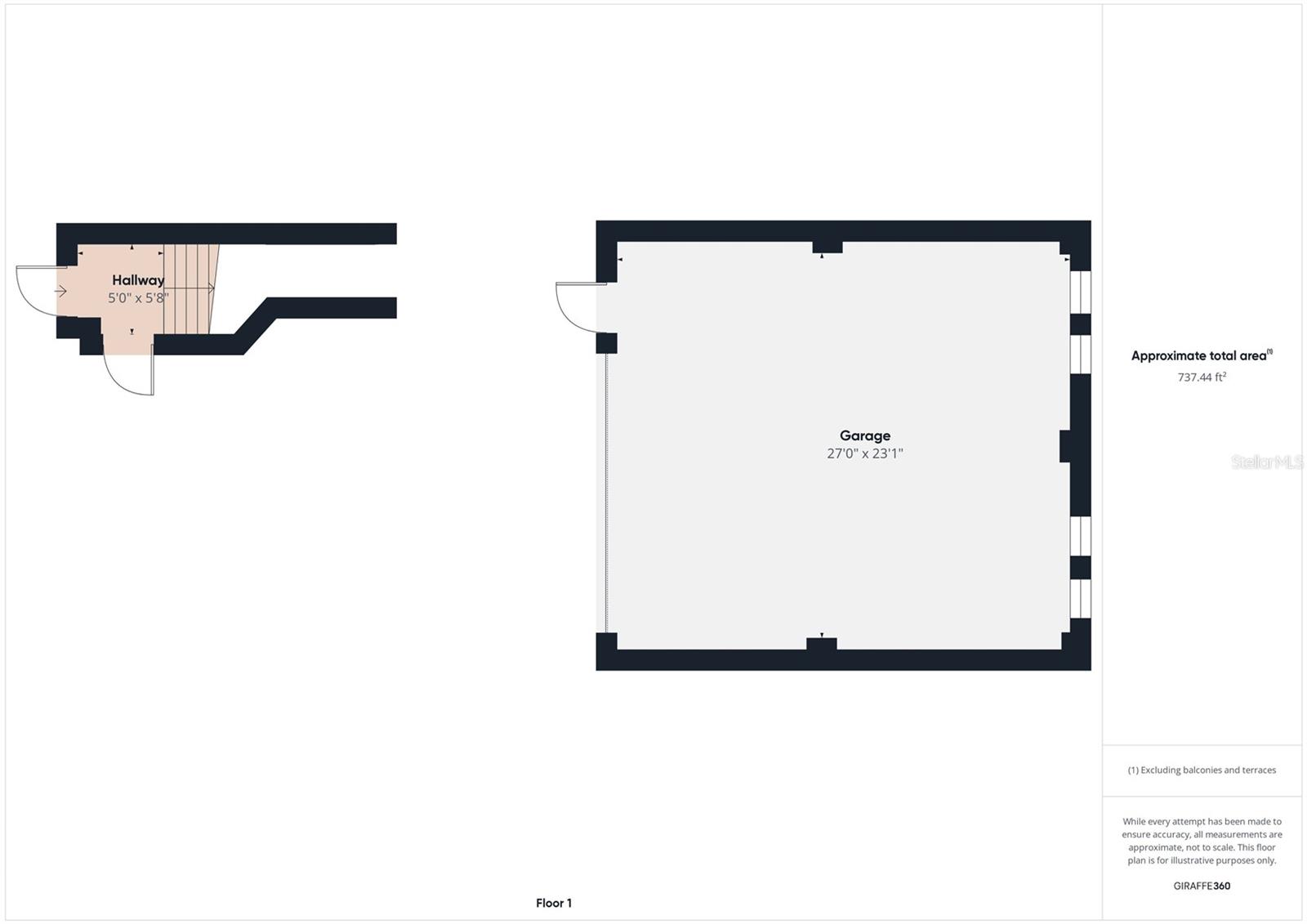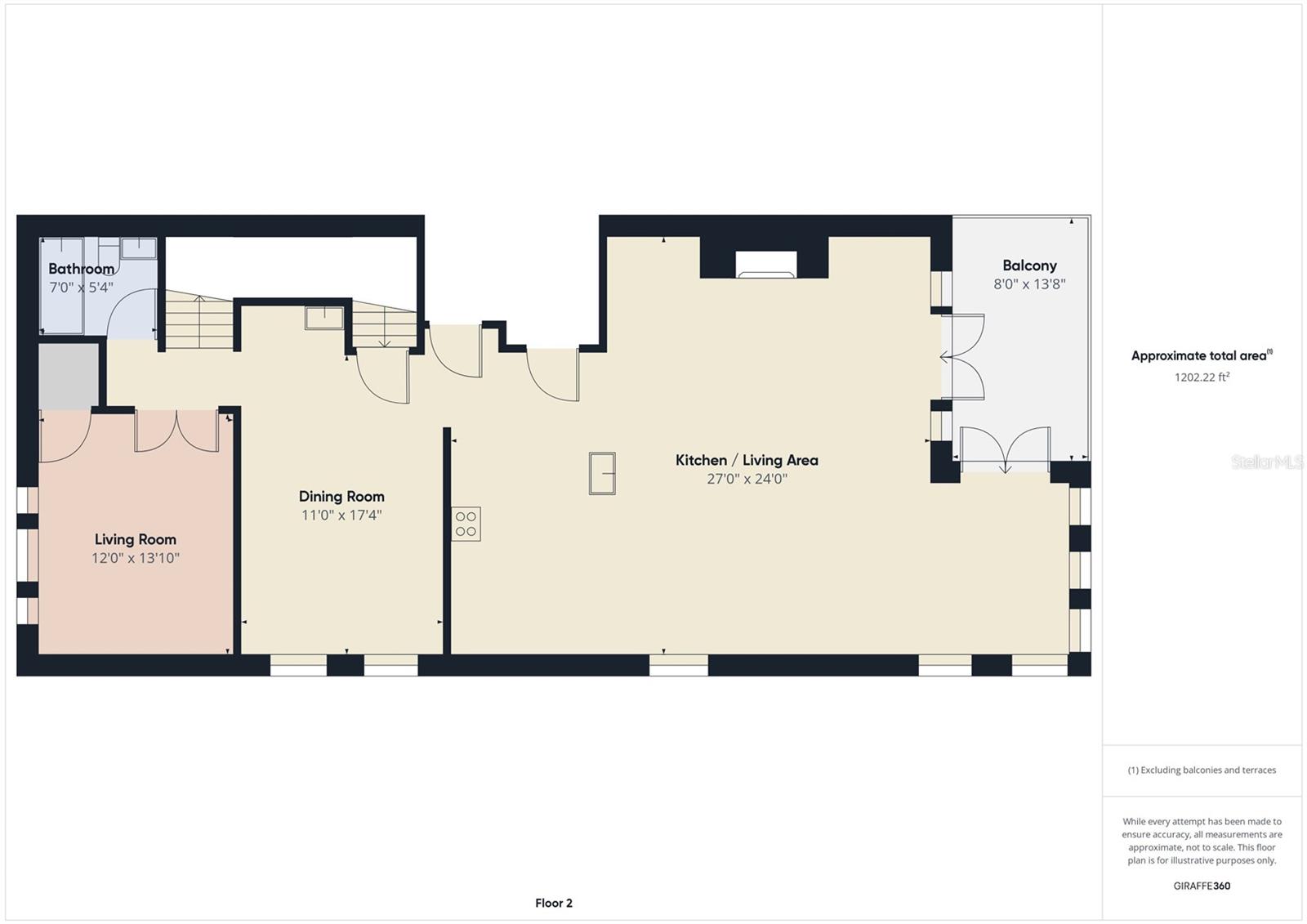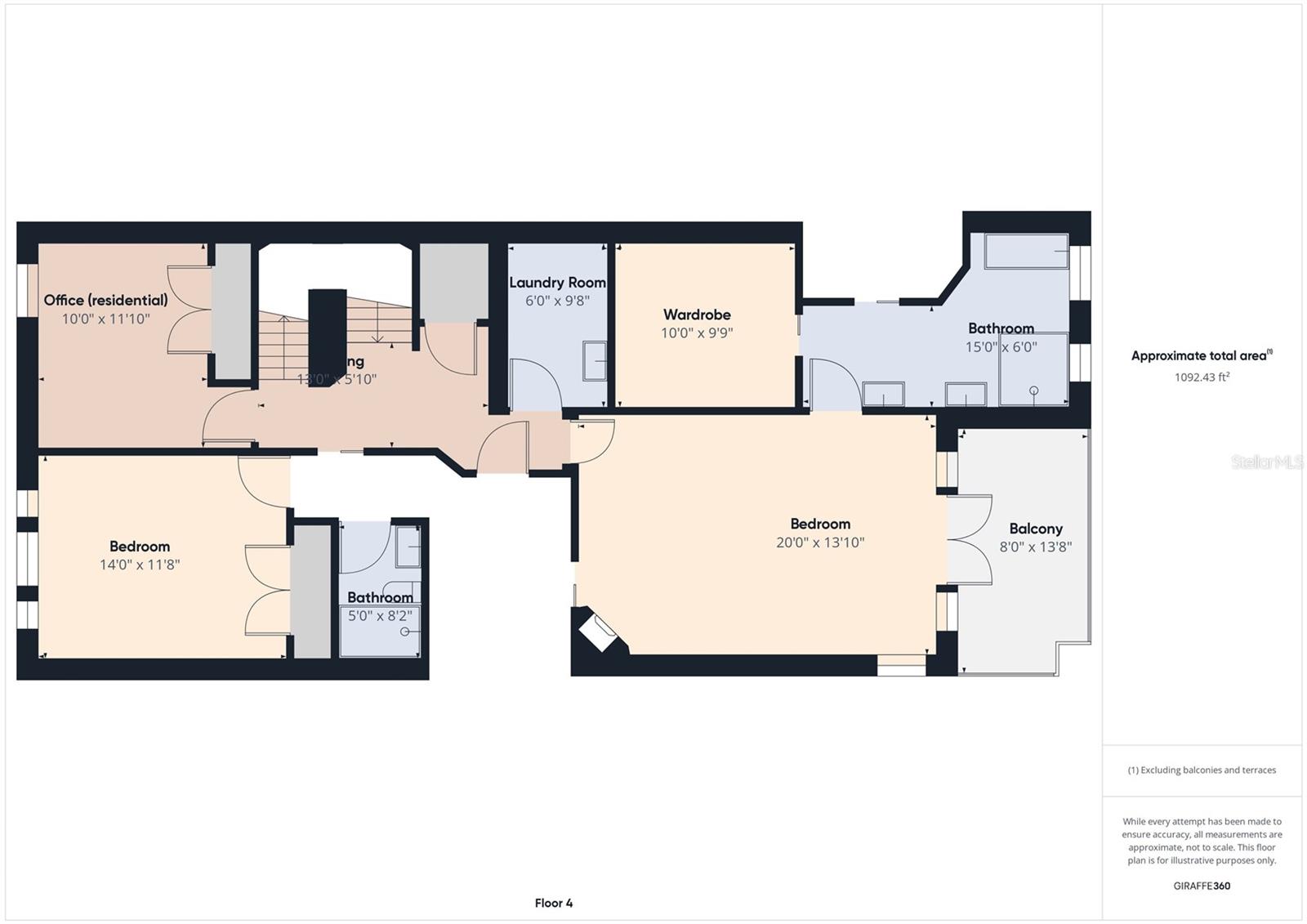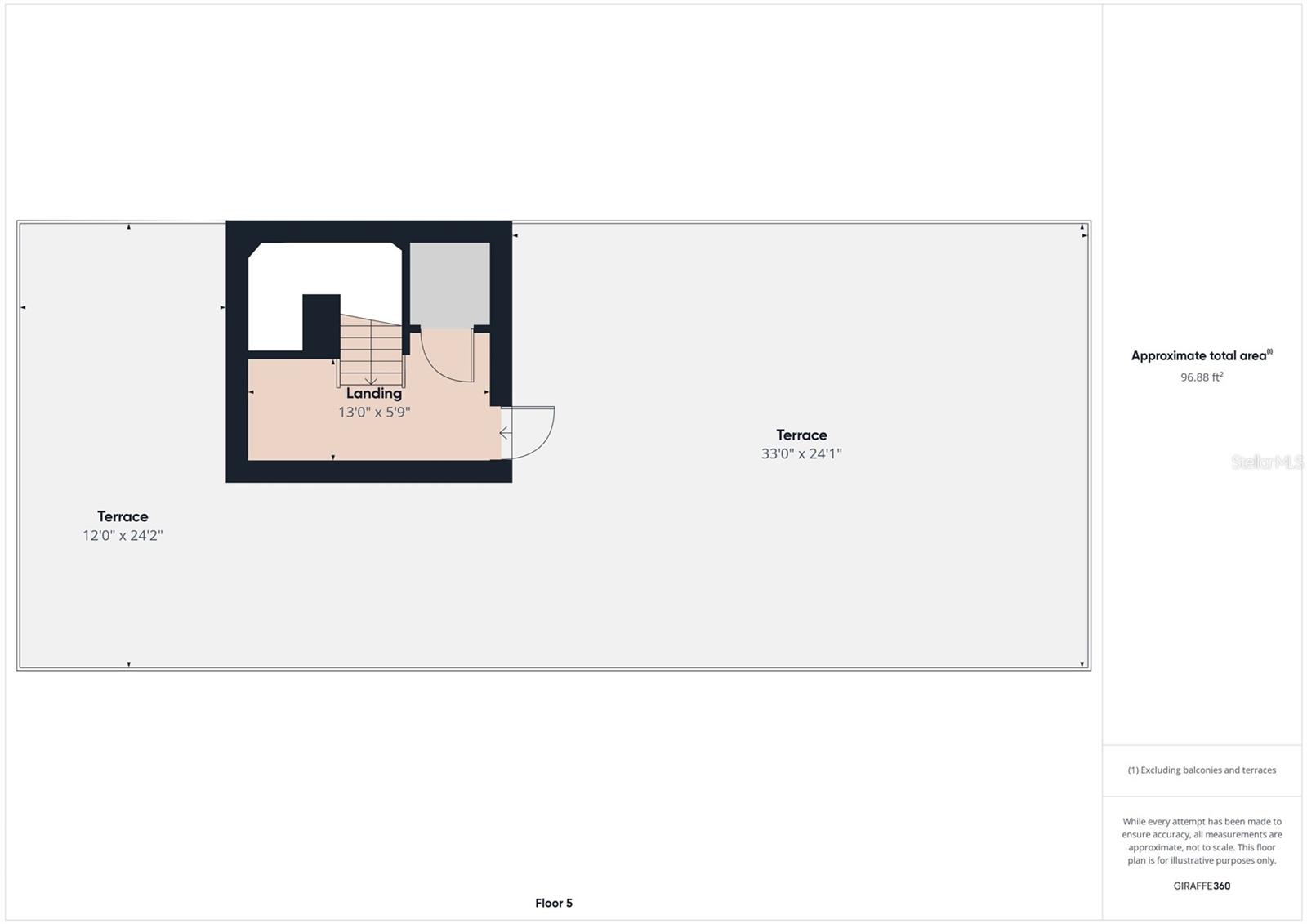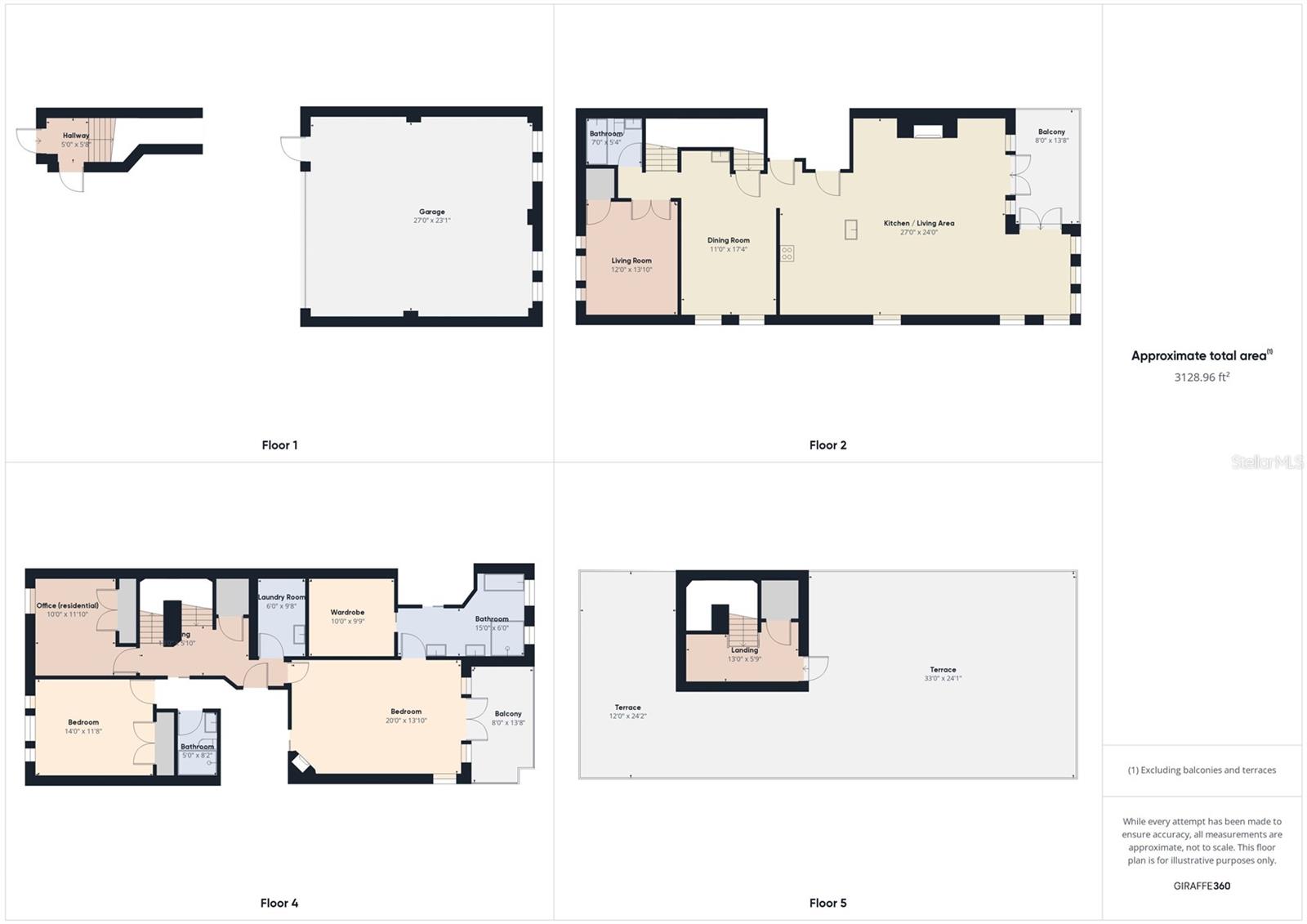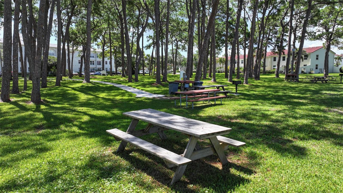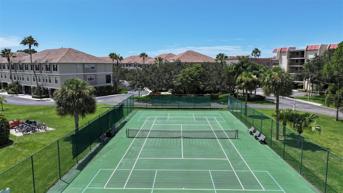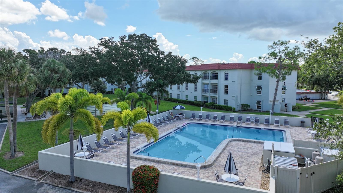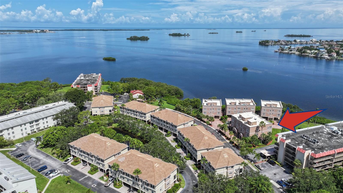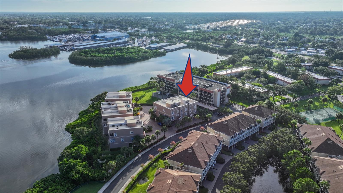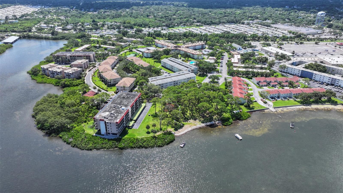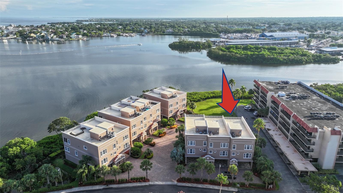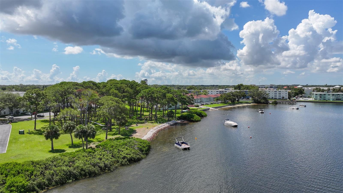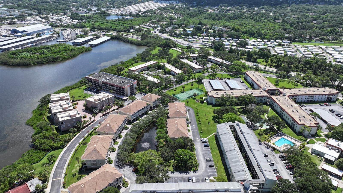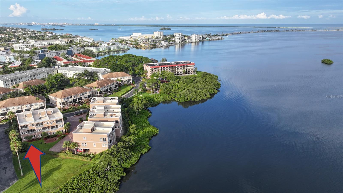600 Reserve Lane, DUNEDIN, FL 34698
Contact Broker IDX Sites Inc.
Schedule A Showing
Request more information
- MLS#: TB8369769 ( Residential )
- Street Address: 600 Reserve Lane
- Viewed: 102
- Price: $1,270,000
- Price sqft: $448
- Waterfront: No
- Year Built: 2007
- Bldg sqft: 2832
- Bedrooms: 4
- Total Baths: 3
- Full Baths: 3
- Days On Market: 113
- Additional Information
- Geolocation: 28.0557 / -82.7806
- County: PINELLAS
- City: DUNEDIN
- Zipcode: 34698
- Subdivision: Reserve At Mediterranean Manor
- Elementary School: San Jose
- Middle School: Palm Harbor
- High School: Dunedin
- Provided by: COMPASS FLORIDA, LLC

- DMCA Notice
-
DescriptionDiscover refined coastal luxury and sweeping water views in this exceptional 4 story, 4 bedroom, 3 bathroom end unit townhome with a 2.5 car garage, located in The Reserve, an exclusive enclave within Mediterranean Manors in Dunedin. Enjoy unobstructed vistas of St. Joseph Sound from the kitchen, living room, master suite, and multiple balconies. A private elevator serves all floors, including a rooftop terrace offering panoramic views of the Intracoastal Waterway and Gulf of Mexico. Over $200,000 in upgrades have transformed this home, including a reimagined chefs kitchen with quartz countertops, a rebuilt island, white porcelain farm sink, gas stove, and new appliances. Spa inspired bathrooms showcase expanded showers, a standalone porcelain tub, floor to ceiling tile, and custom mirrors. Additional highlights include wood look tile flooring throughout, a stone gas fireplace with built ins, a custom wet bar with wine fridge, and a stunning primary closet with quartz topped island and built in vanity. Two new AC units (2023), a tankless gas water heater, and an EV charging outlet in the garage elevate comfort and convenience. Community amenities include a pool, bocce, tennis, and pickleball courts, along with a private beach, kayak storage, and launch area. Perfectly positioned just minutes from the Pinellas Trail, award winning beaches, golf, dining, and only 30 minutes from Tampa International Airportthis is Florida living at its finest.
Property Location and Similar Properties
Features
Appliances
- Bar Fridge
- Dishwasher
- Disposal
- Dryer
- Electric Water Heater
- Microwave
- Range
- Refrigerator
- Tankless Water Heater
- Washer
- Wine Refrigerator
Association Amenities
- Park
- Playground
- Recreation Facilities
- Tennis Court(s)
Home Owners Association Fee
- 1095.00
Home Owners Association Fee Includes
- Common Area Taxes
- Pool
- Escrow Reserves Fund
- Maintenance Structure
- Maintenance Grounds
- Private Road
- Sewer
- Trash
- Water
Association Name
- Mac Bauer Property Management
Association Phone
- 727-537-6430
Carport Spaces
- 4.00
Close Date
- 0000-00-00
Cooling
- Central Air
Country
- US
Covered Spaces
- 0.00
Exterior Features
- Rain Gutters
- Sidewalk
Flooring
- Ceramic Tile
Furnished
- Negotiable
Garage Spaces
- 2.00
Heating
- Central
High School
- Dunedin High-PN
Insurance Expense
- 0.00
Interior Features
- Ceiling Fans(s)
- Crown Molding
- Elevator
- High Ceilings
- Kitchen/Family Room Combo
- PrimaryBedroom Upstairs
- Solid Surface Counters
- Solid Wood Cabinets
- Split Bedroom
- Thermostat
- Walk-In Closet(s)
- Wet Bar
- Window Treatments
Legal Description
- RESERVE AT MEDITERRANEAN MANORS CONDO UNIT 110 (AKA UNIT 10)
Levels
- Three Or More
Living Area
- 2832.00
Middle School
- Palm Harbor Middle-PN
Area Major
- 34698 - Dunedin
Net Operating Income
- 0.00
Occupant Type
- Vacant
Open Parking Spaces
- 0.00
Other Expense
- 0.00
Parcel Number
- 15-28-15-74371-000-1100
Parking Features
- Covered
- Driveway
- Electric Vehicle Charging Station(s)
- Garage Door Opener
- Ground Level
- Off Street
Pets Allowed
- Yes
Possession
- Close Of Escrow
Property Type
- Residential
Roof
- Membrane
School Elementary
- San Jose Elementary-PN
Sewer
- Public Sewer
Style
- Contemporary
Tax Year
- 2024
Township
- 28
Utilities
- Cable Connected
- Electricity Connected
- Natural Gas Available
- Phone Available
- Public
- Sewer Connected
- Underground Utilities
- Water Connected
View
- Water
Views
- 102
Virtual Tour Url
- https://vimeo.com/989474062/84f02a7d8d?share=copy
Water Source
- Public
Year Built
- 2007



