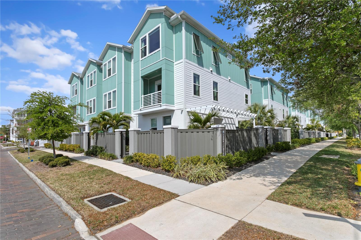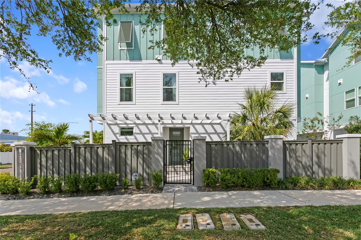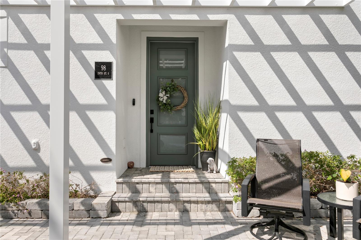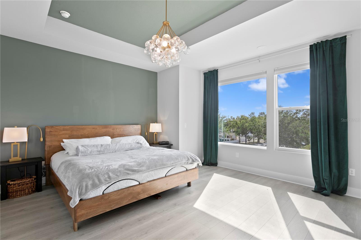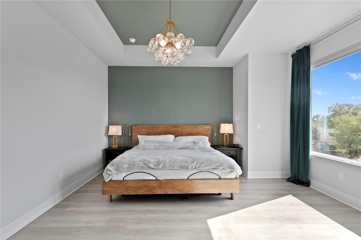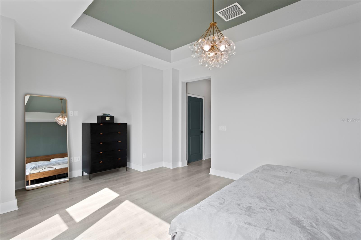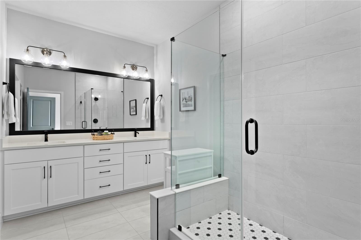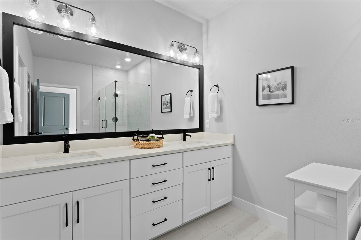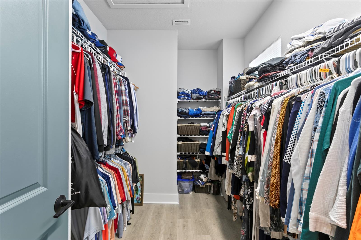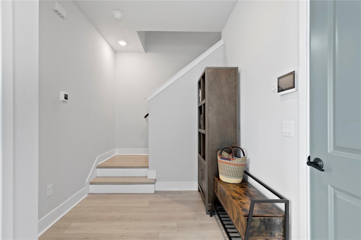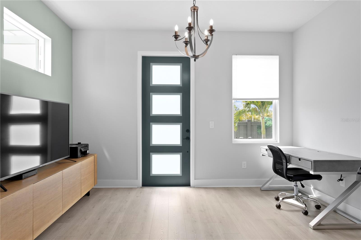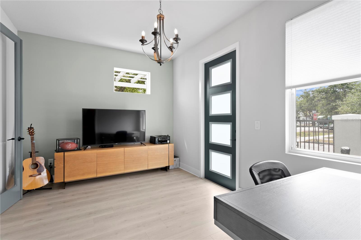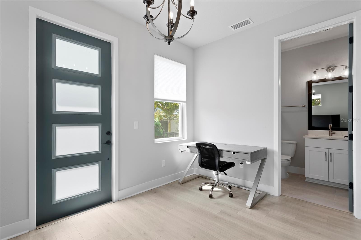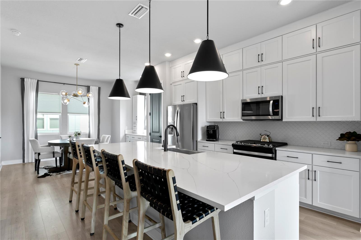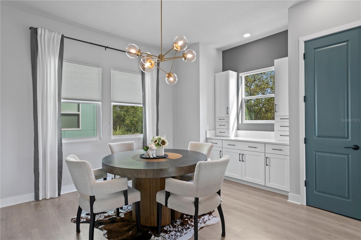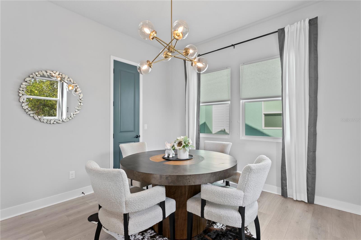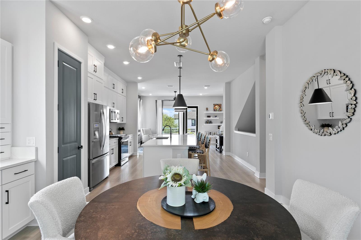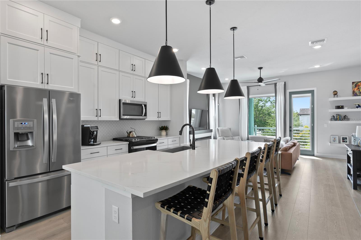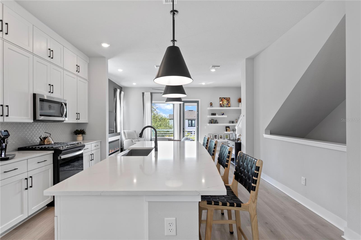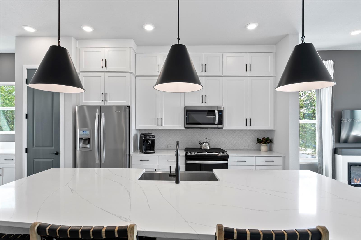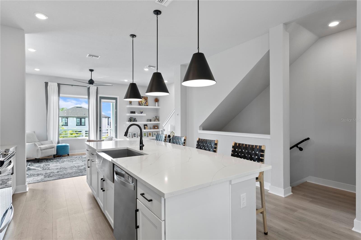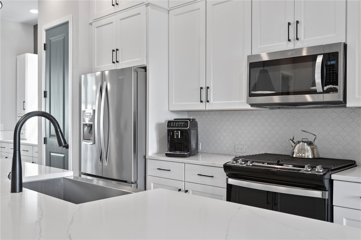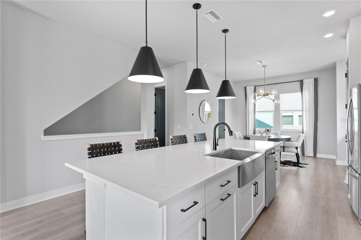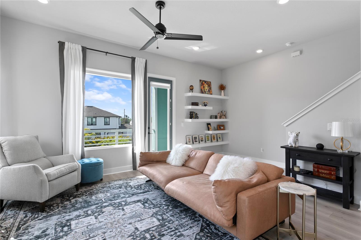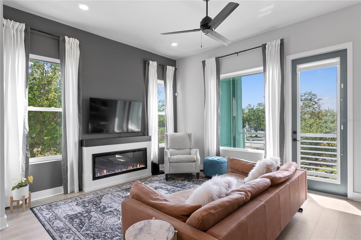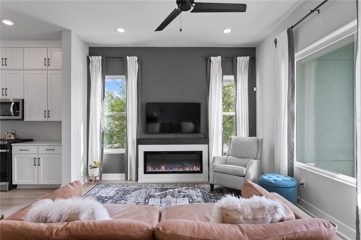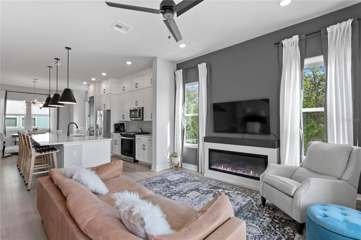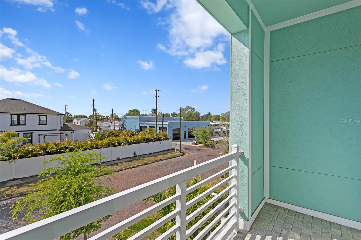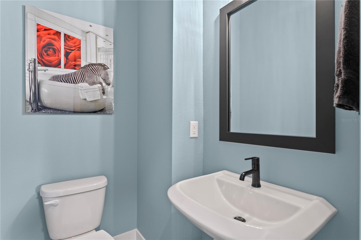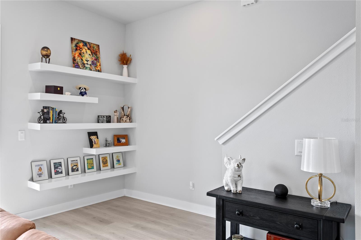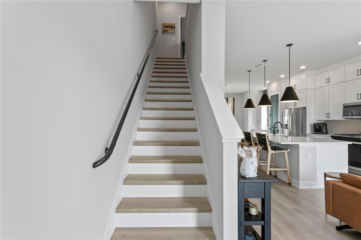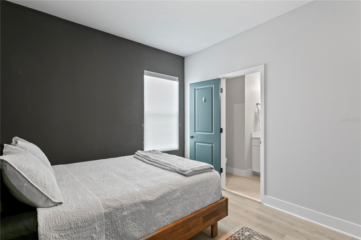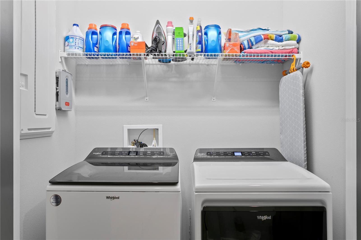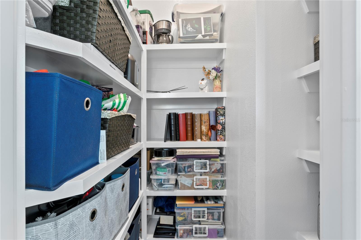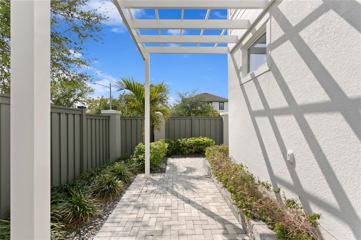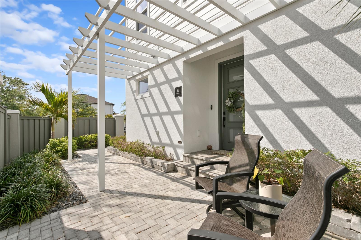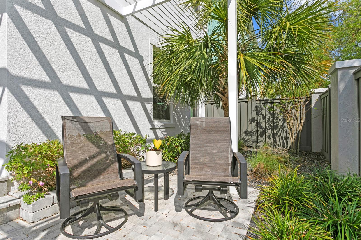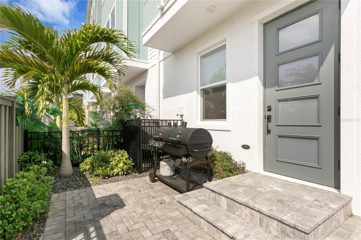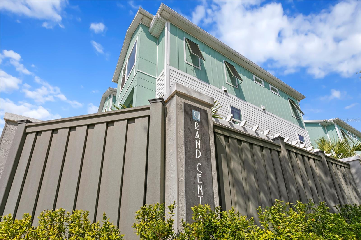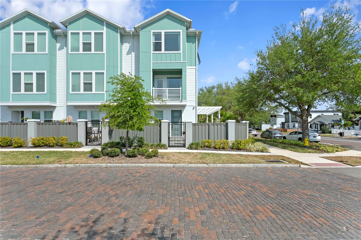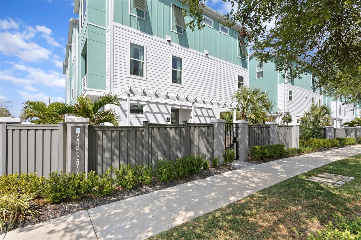98 29th Street S, ST PETERSBURG, FL 33712
Contact Broker IDX Sites Inc.
Schedule A Showing
Request more information
Reduced
- MLS#: TB8369720 ( Residential )
- Street Address: 98 29th Street S
- Viewed: 35
- Price: $799,000
- Price sqft: $409
- Waterfront: No
- Year Built: 2022
- Bldg sqft: 1955
- Bedrooms: 3
- Total Baths: 4
- Full Baths: 3
- 1/2 Baths: 1
- Garage / Parking Spaces: 2
- Days On Market: 88
- Additional Information
- Geolocation: 27.7703 / -82.6725
- County: PINELLAS
- City: ST PETERSBURG
- Zipcode: 33712
- Subdivision: Grand Central District Twnhms
- Provided by: SMITH & ASSOCIATES REAL ESTATE
- Contact: Jacki Fabrizio
- 727-342-3800

- DMCA Notice
-
DescriptionWelcome to 98 29th St S, St. Petersburg, FLa beautifully designed three story townhome in the highly desirable Grand Central District Townhomes community, built in 2022 by David Weekley Homes. Offering 3 bedrooms and 3 and a half bathrooms at 1,955 sq. ft. of modern living space in a non flood zone, this home perfectly blends luxury, comfort, and convenience in one of St. Petes most vibrant neighborhoods. Behind the private gated entrance, youll find a fenced in L shaped corner yard, ideal for pets or outdoor relaxation, along with a spacious two car garage featuring additional storage space for all your needs. Step inside to discover an impeccably designed interior, beginning with the first floors private bedroom with an en suite bathroom, making it a perfect guest suite, home office, or in law space. Ascend to the second floor, where the open concept layout creates an inviting space for entertaining and everyday living. The chefs kitchen is a showstopper, boasting soft close cabinets to the ceilings, stainless steel appliances, a gas stove, two walk in pantries, an oversized island with seating, and elegant finishes. To the left of the kitchen, find your designated dining area. Moving past the kitchen, the living room is filled with natural light, featuring a sleek electric fireplace that adds warmth and style. Step onto the private balcony to enjoy fresh air and views of the inviting community. Also, the half bathroom located right off the stairs is an added convenience. The third floor is home to the luxurious primary suite with soaring vaulted ceilings, a spacious walk in closet, and a spa like en suite bathroom complete with a double vanity and an oversized walk in shower. The third bedroom, also featuring an en suite bathroom, offers flexibility for a guest room, additional workspace, or creative retreat. A laundry closet is conveniently located on this floor for easy access. This home has been thoughtfully upgraded, featuring LVT flooring throughout the main living spaces and bedrooms, stylish tile in the bathrooms, high ceilings throughout, and a tankless water heater for energy efficiency. Put your mind at ease knowing there is a second gate to allow access to your garage. Perfectly situated just minutes from trendy restaurants, boutique shops, art galleries, and downtown St. Pete, this home offers the best of urban living with a residential feel. Whether you're entertaining guests, working from home, or enjoying a quiet night in, this exceptional townhome delivers the perfect combination of style, functionality, and location. Dont miss this rare opportunityschedule your private showing today!
Property Location and Similar Properties
Features
Appliances
- Built-In Oven
- Dishwasher
- Disposal
- Dryer
- Exhaust Fan
- Microwave
- Refrigerator
- Tankless Water Heater
- Washer
Home Owners Association Fee
- 430.00
Home Owners Association Fee Includes
- Maintenance Grounds
- Other
- Pest Control
Association Name
- Grand Central District Townhome Association
Builder Name
- David Weekley Homes
Carport Spaces
- 0.00
Close Date
- 0000-00-00
Cooling
- Central Air
Country
- US
Covered Spaces
- 0.00
Exterior Features
- Balcony
- Courtyard
- Lighting
- Rain Gutters
- Sidewalk
Fencing
- Fenced
- Other
Flooring
- Laminate
- Tile
Garage Spaces
- 2.00
Heating
- Central
Insurance Expense
- 0.00
Interior Features
- Built-in Features
- Ceiling Fans(s)
- High Ceilings
- Kitchen/Family Room Combo
- Open Floorplan
- PrimaryBedroom Upstairs
- Solid Surface Counters
- Solid Wood Cabinets
- Split Bedroom
- Thermostat
- Vaulted Ceiling(s)
- Walk-In Closet(s)
- Window Treatments
Legal Description
- GRAND CENTRAL DISTRICT TOWNHOMES LOT 4
Levels
- Three Or More
Living Area
- 1955.00
Lot Features
- Corner Lot
- City Limits
- In County
- Landscaped
- Sidewalk
- Street Brick
- Paved
Area Major
- 33712 - St Pete
Net Operating Income
- 0.00
Occupant Type
- Owner
Open Parking Spaces
- 0.00
Other Expense
- 0.00
Parcel Number
- 23-31-16-32708-000-0040
Parking Features
- Covered
- Garage Door Opener
- Garage Faces Rear
Pets Allowed
- Yes
Property Condition
- Completed
Property Type
- Residential
Roof
- Shingle
Sewer
- Public Sewer
Style
- Craftsman
- Traditional
Tax Year
- 2024
Township
- 31
Utilities
- BB/HS Internet Available
- Cable Available
- Cable Connected
- Electricity Available
- Electricity Connected
- Natural Gas Connected
- Sewer Connected
- Water Connected
Views
- 35
Water Source
- Public
Year Built
- 2022



