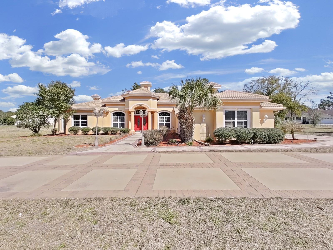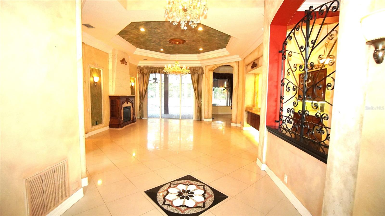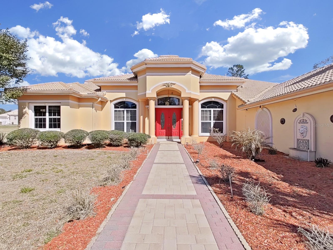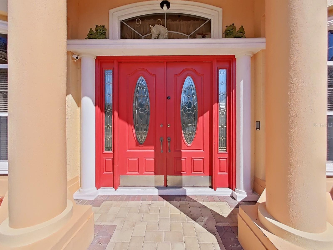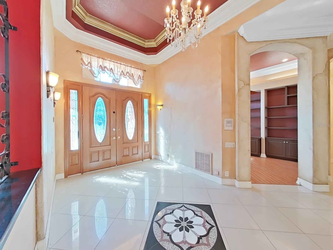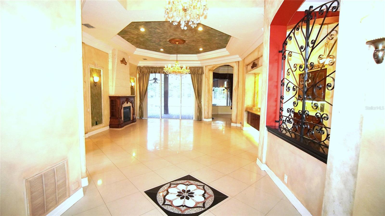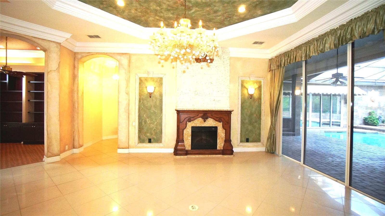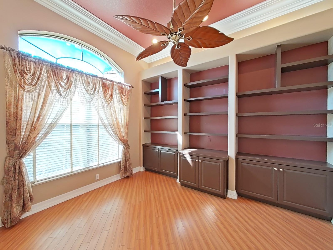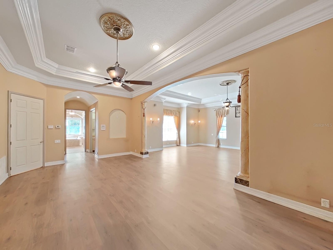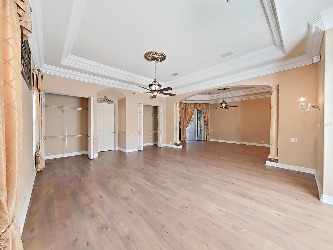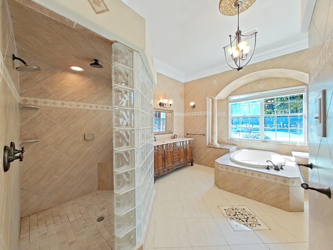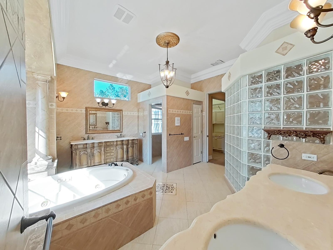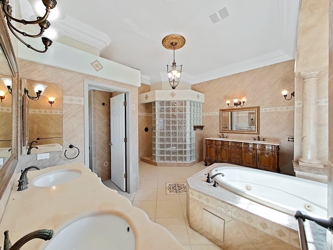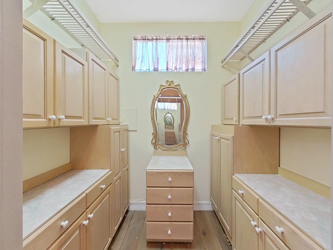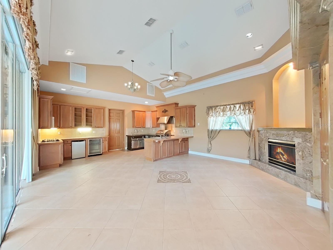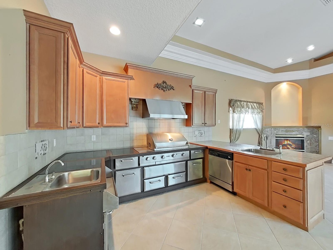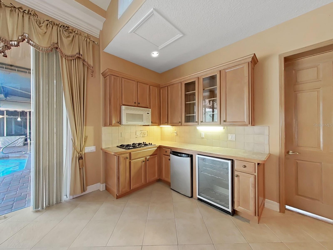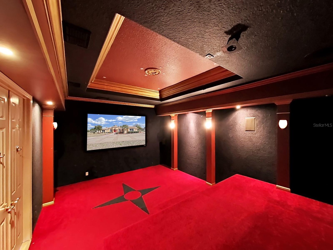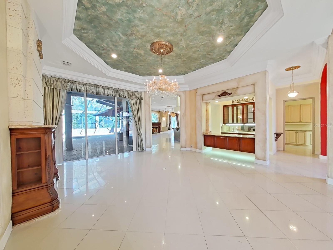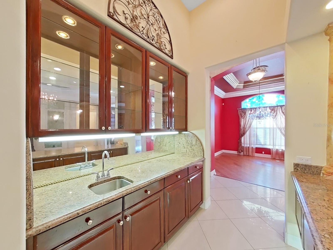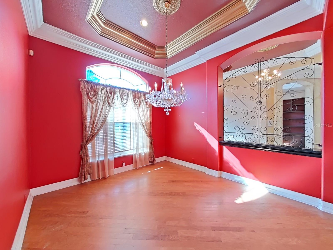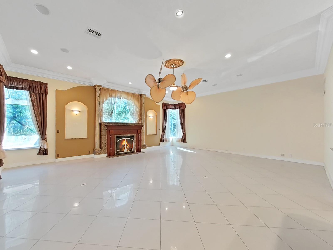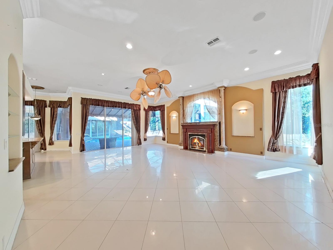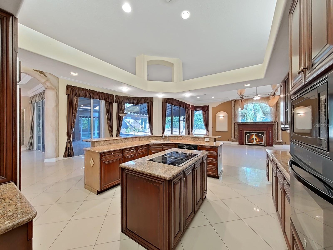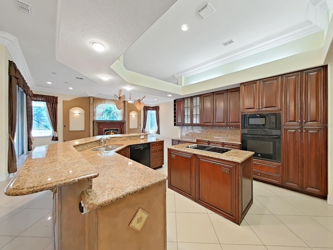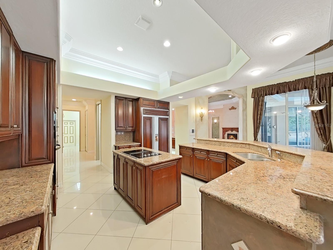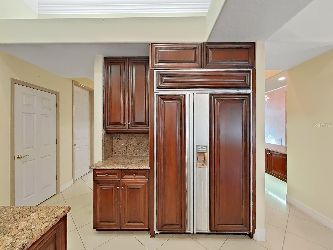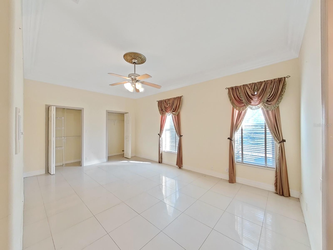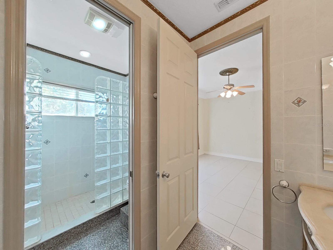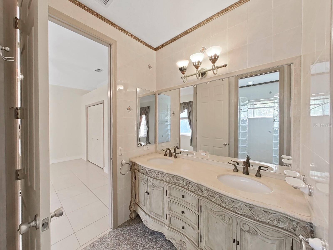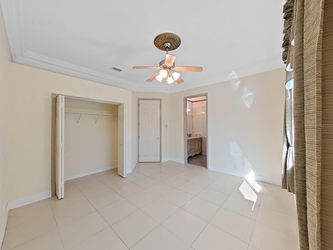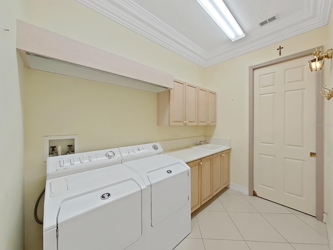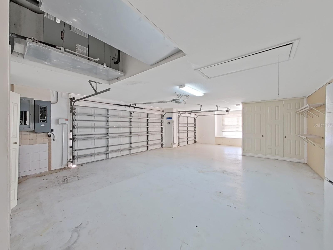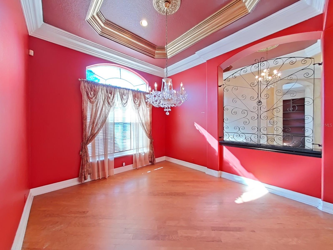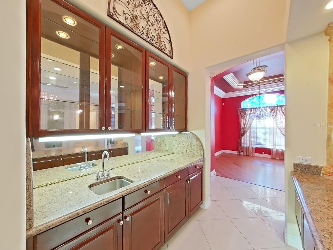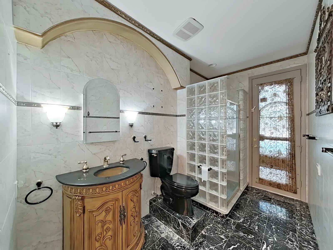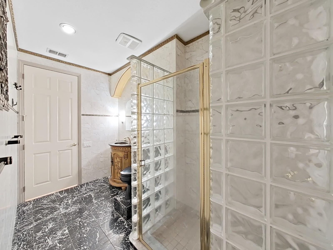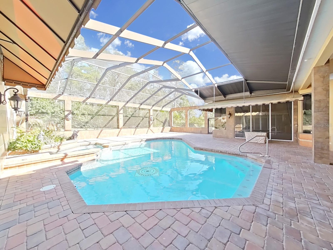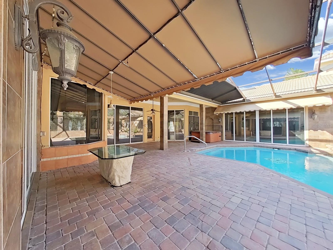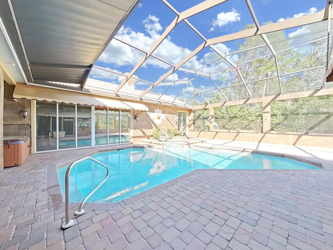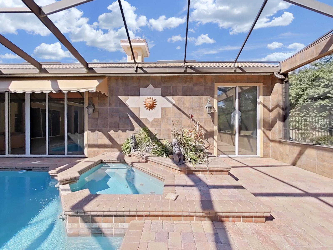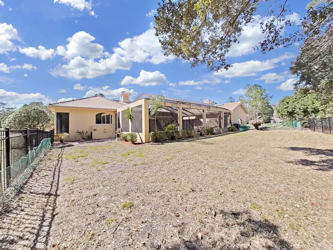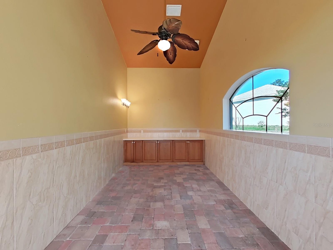9460 Bearfoot Trail, WEEKI WACHEE, FL 34613
Contact Tropic Shores Realty
Schedule A Showing
Request more information
- MLS#: TB8369472 ( Residential )
- Street Address: 9460 Bearfoot Trail
- Viewed: 290
- Price: $850,000
- Price sqft: $135
- Waterfront: No
- Year Built: 1996
- Bldg sqft: 6296
- Bedrooms: 3
- Total Baths: 3
- Full Baths: 3
- Garage / Parking Spaces: 3
- Days On Market: 318
- Additional Information
- Geolocation: 28.5668 / -82.54
- County: HERNANDO
- City: WEEKI WACHEE
- Zipcode: 34613
- Subdivision: Woodland Waters Ph 2
- Provided by: DALTON WADE INC
- Contact: Carl Aiduck
- 888-668-8283

- DMCA Notice
-
DescriptionLuxury Living at its Finest. Exquisite three bedroom, three bath Executive Estate with Pool & Spa on 1.3 Acres. Welcome to this stunning 5,502 sq. ft. executive estate, nestled on a beautifully landscaped 1.3 acre lot in quite Woodland Waters . From the moment you enter, youll be captivated by the elegance and sophistication this home exudes. Featuring spacious bedrooms, luxurious bathrooms, and a perfect blend of formal and casual spaces, this residence is designed for both comfort and entertainment. Upon entrance, you are greeted with the elegance and numerous details including multiple chandeliers, custom floor inlays, even in the pool, floating wet bar, numerous fireplaces tray ceilings, crown moldings and custom painting. The gourmet kitchen includes marble counter tops center island cook top, built in built oven, microwave, refrigerator and large walk in pantry with floating soffit. The master suite includes a spacious bedroom with dual closets, tray ceilings crown moldings, a sitting room for private relaxation, a luxurious bathroom with dual double sink vanities, Jacuzzi tub, large shower with waterfall spray head and full height tile walls with custom accents. The library/office with its built in shelving provides a quiet work space or peaceful reading area. Entertainment and relaxation are built into this luxury estate, the game room includes an indoor BBQ grille with rotisserie, two prep sinks, gas range, microwave, fireplace still leaving plenty of space for a pool table. Adjacent to the game room is a carpeted home theater with two tier seating and mood lighting. All the main living areas open onto the outdoor oasis, resort style pool patio deck, perfect for unwinding and hosting guests. The permanent glass table, outdoor shower and access to the exercise/towel room just add to the comfort of this feature. Additional features include central vacuum cleaning, tankless water heater, three car garage with mop sink and storage closets. Every corner of this home reflects quality craftsmanship, from the custom glass block showers to the elegant accent columns and wall sconces. Whether youre hosting a dinner party in the formal dining room or enjoying a quiet evening in the library, this home offers the perfect balance of luxury and functionality. Dont miss the opportunity to experience this one of a kind estate. Schedule your tour today!
Property Location and Similar Properties
Features
Appliances
- Built-In Oven
- Cooktop
- Dishwasher
- Disposal
- Dryer
- Electric Water Heater
- Exhaust Fan
- Ice Maker
- Indoor Grill
- Microwave
- Refrigerator
- Tankless Water Heater
- Washer
- Wine Refrigerator
Home Owners Association Fee
- 175.00
Association Name
- ED BUTLER
Association Phone
- 352-592-5007
Carport Spaces
- 0.00
Close Date
- 0000-00-00
Cooling
- Central Air
Country
- US
Covered Spaces
- 0.00
Exterior Features
- Awning(s)
- Outdoor Shower
- Rain Gutters
- Sliding Doors
Fencing
- Fenced
Flooring
- Ceramic Tile
- Hardwood
- Marble
- Tile
- Vinyl
Furnished
- Unfurnished
Garage Spaces
- 3.00
Heating
- Central
- Heat Pump
- Zoned
Insurance Expense
- 0.00
Interior Features
- Attic Ventilator
- Built-in Features
- Ceiling Fans(s)
- Central Vaccum
- Coffered Ceiling(s)
- Crown Molding
- High Ceilings
- Kitchen/Family Room Combo
- Primary Bedroom Main Floor
- Solid Surface Counters
- Split Bedroom
- Stone Counters
- Thermostat
- Tray Ceiling(s)
- Walk-In Closet(s)
- Wet Bar
- Window Treatments
Legal Description
- WOODLAND WATERS PHASE 2 BLK 8 LOT 16
Levels
- One
Living Area
- 5502.00
Lot Features
- Level
Area Major
- 34613 - Brooksville/Spring Hill/Weeki Wachee
Net Operating Income
- 0.00
Occupant Type
- Vacant
Open Parking Spaces
- 0.00
Other Expense
- 0.00
Parcel Number
- R18-222-18-4322-0008-0160
Parking Features
- Circular Driveway
- Driveway
- Garage Door Opener
- Garage Faces Side
- Ground Level
Pets Allowed
- No
Pool Features
- Gunite
- In Ground
- Outside Bath Access
Possession
- Close Of Escrow
Property Type
- Residential
Roof
- Tile
Sewer
- Septic Tank
Style
- Mediterranean
Tax Year
- 2024
Township
- 22S
Utilities
- Cable Available
- Sprinkler Well
- Underground Utilities
- Water Connected
View
- Trees/Woods
Views
- 290
Virtual Tour Url
- https://www.propertypanorama.com/instaview/stellar/TB8369472
Water Source
- Public
Year Built
- 1996
Zoning Code
- SFR



