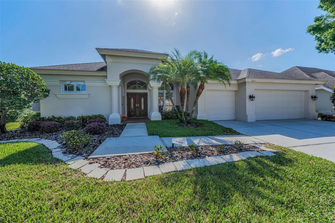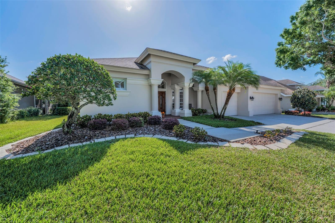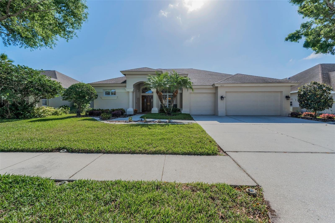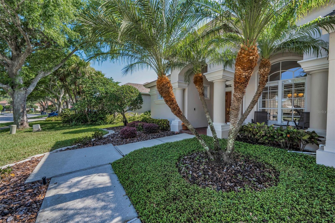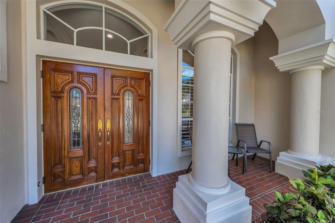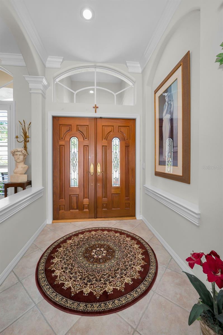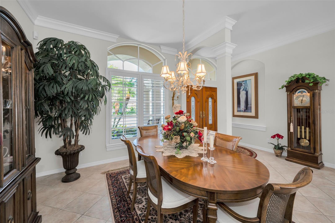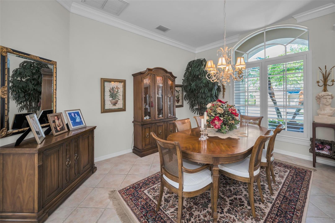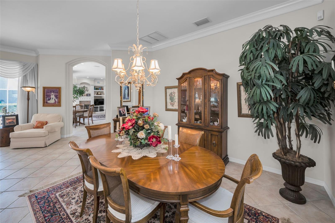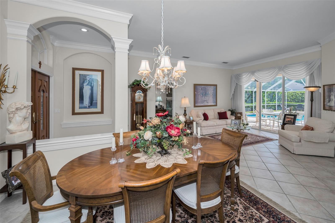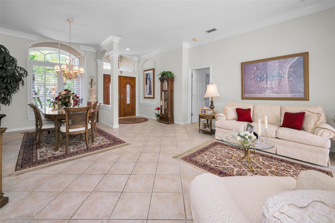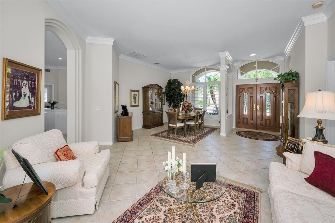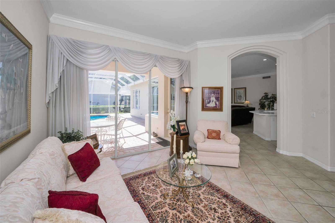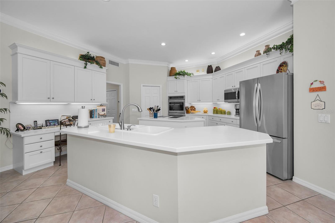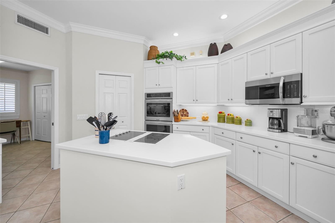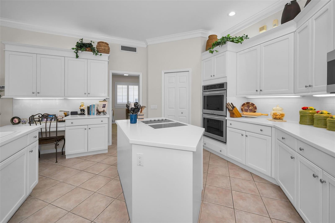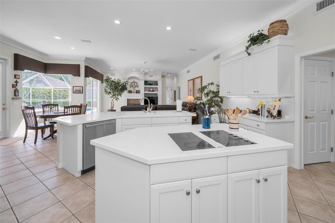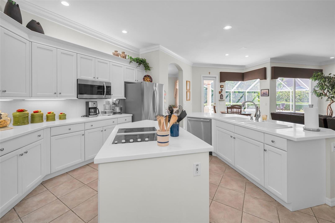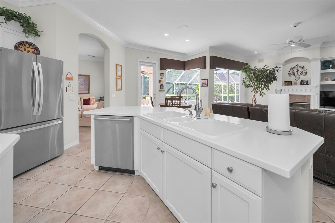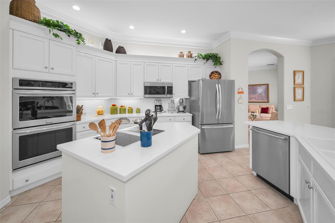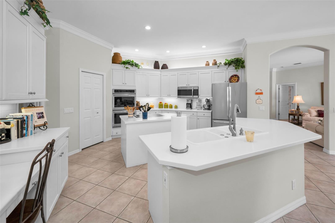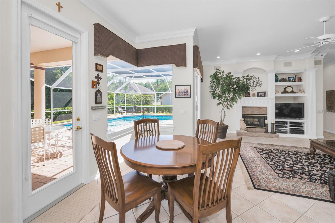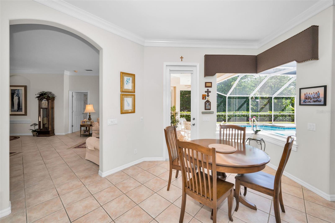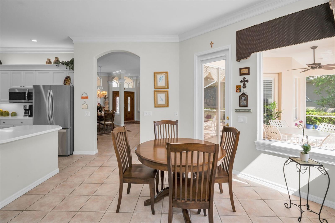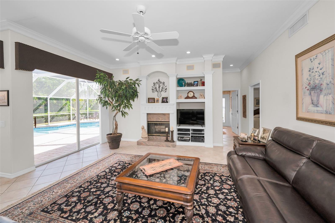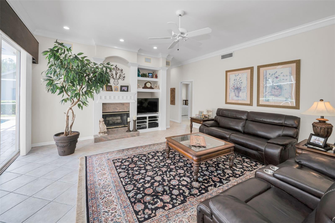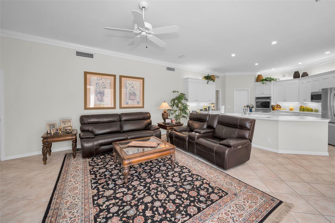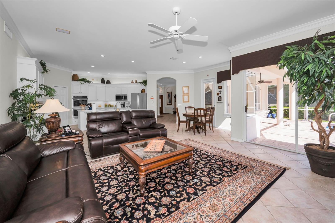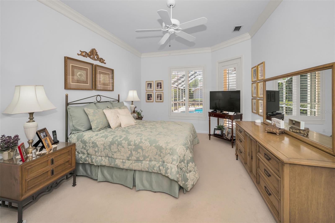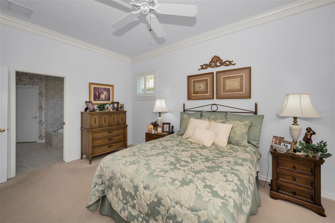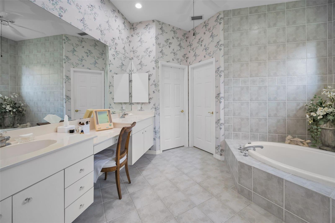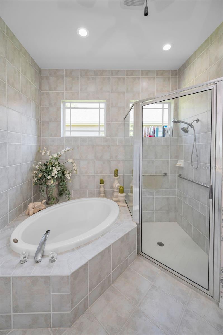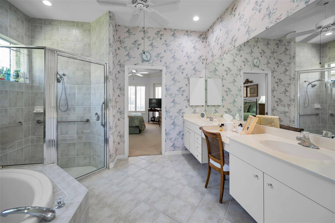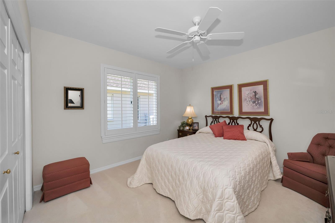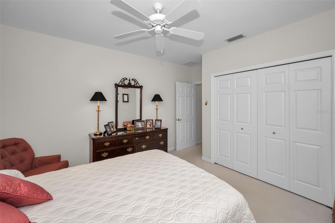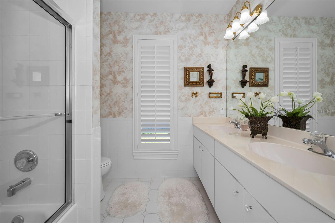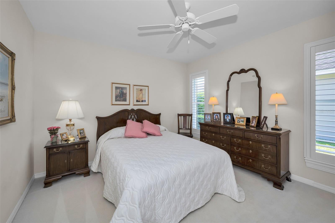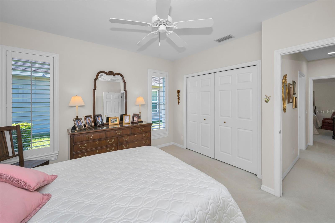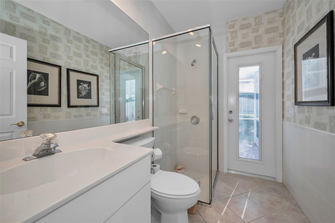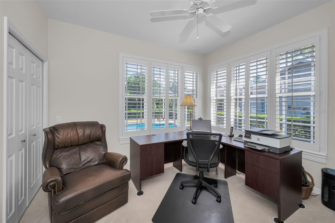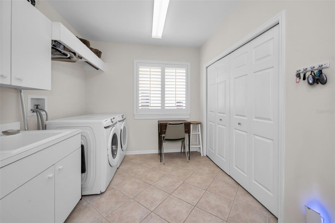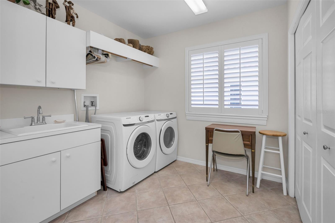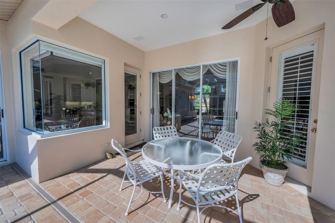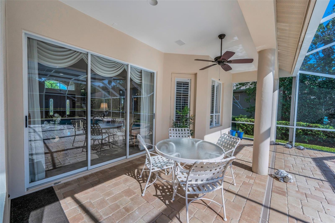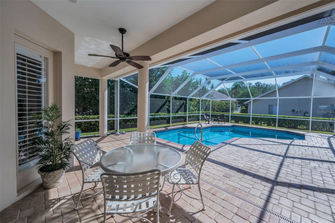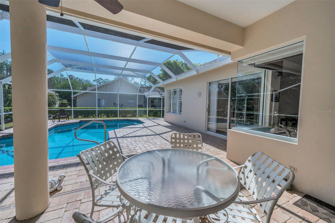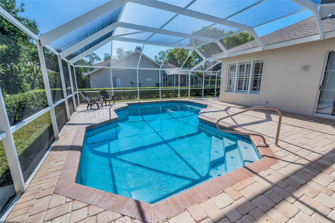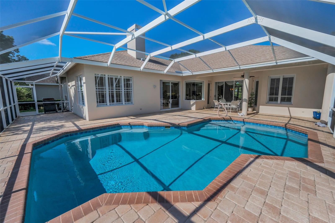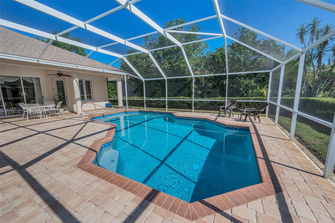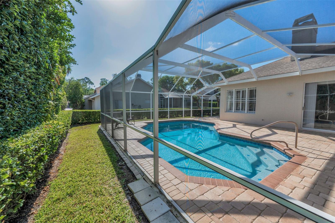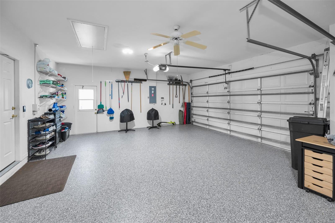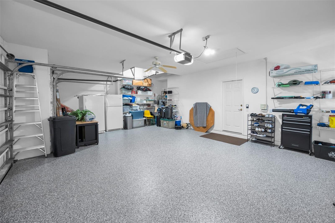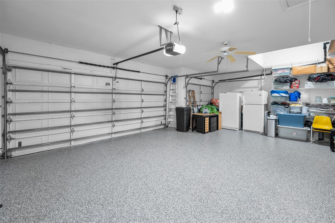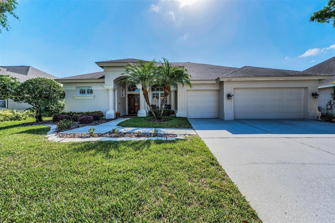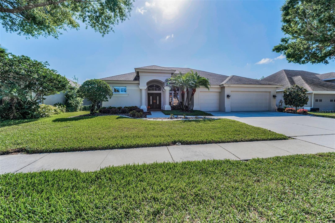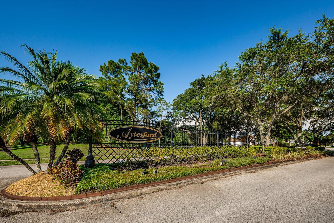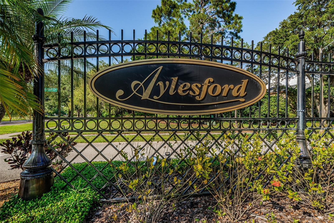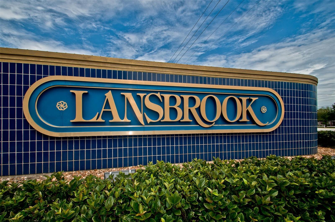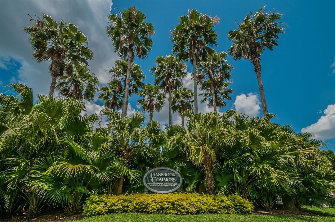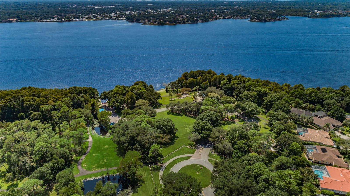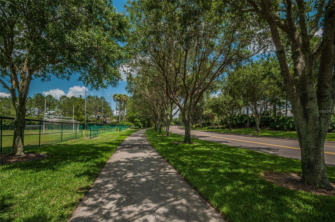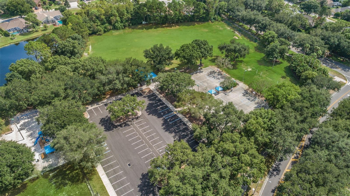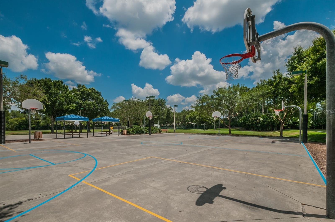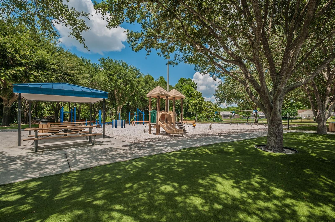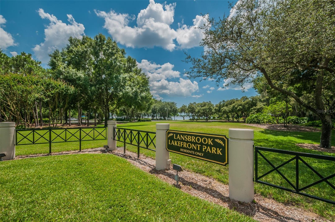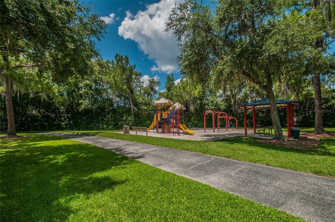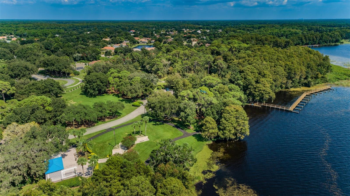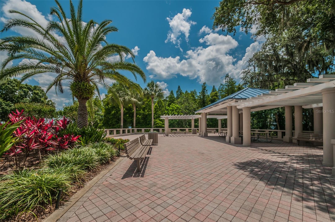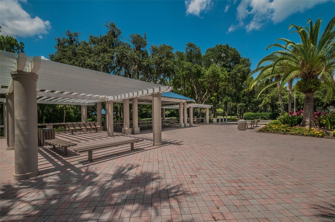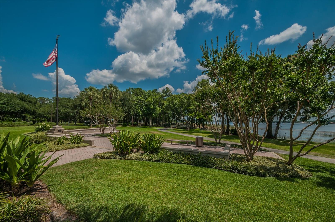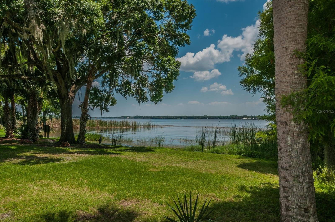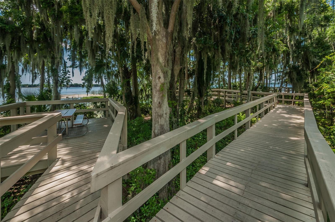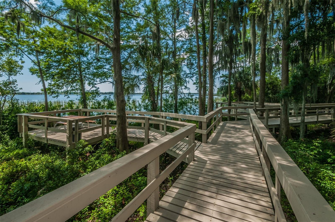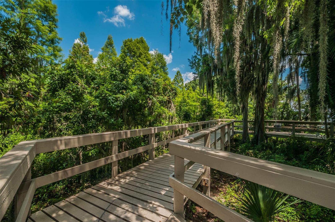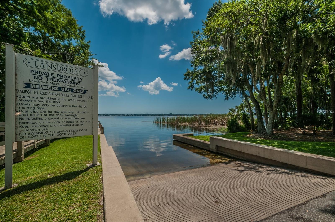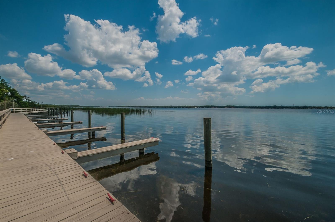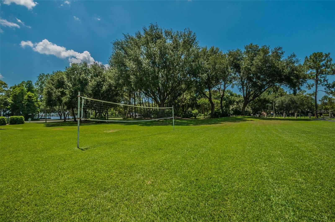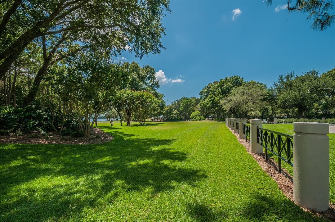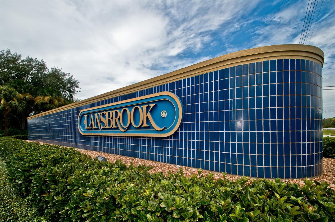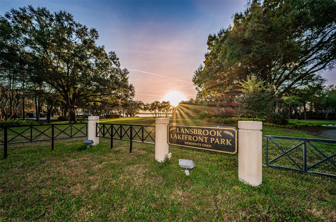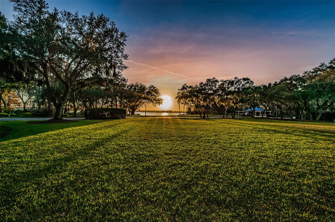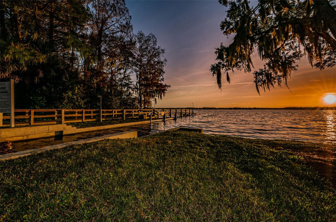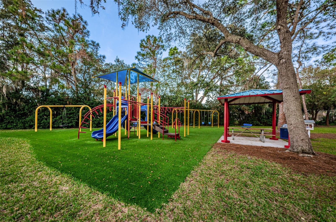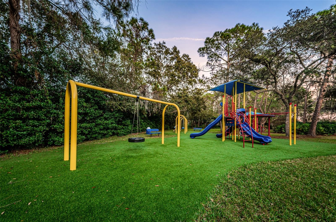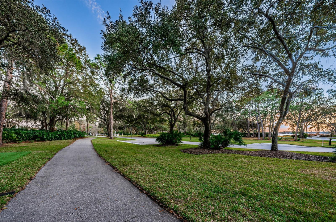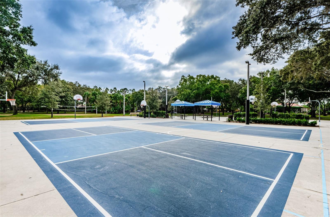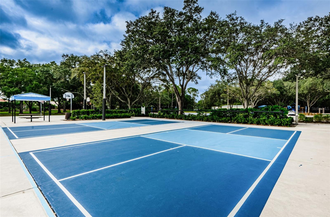4693 Aylesford Drive, PALM HARBOR, FL 34685
Contact Broker IDX Sites Inc.
Schedule A Showing
Request more information
- MLS#: TB8369131 ( Residential )
- Street Address: 4693 Aylesford Drive
- Viewed: 12
- Price: $849,900
- Price sqft: $248
- Waterfront: No
- Year Built: 1996
- Bldg sqft: 3428
- Bedrooms: 4
- Total Baths: 3
- Full Baths: 3
- Garage / Parking Spaces: 3
- Days On Market: 46
- Additional Information
- Geolocation: 28.112 / -82.6963
- County: PINELLAS
- City: PALM HARBOR
- Zipcode: 34685
- Subdivision: Aylesford Ph 1
- Elementary School: Cypress Woods Elementary PN
- Middle School: Tarpon Springs Middle PN
- High School: East Lake High PN
- Provided by: CHARLES RUTENBERG REALTY INC
- Contact: Colin O'Neil
- 727-538-9200

- DMCA Notice
-
DescriptionThis beautiful Mark Rutenberg built 4 bedroom, 3 bath home is located in Aylesfordone of the most desirable communities within Lansbrook. This thoughtfully designed split bedroom floor plan includes a formal living and dining room, a versatile 4th bedroom (that can be used as an office/den), a spacious family room, and a gourmet style island kitchen. The attention to detail within this masterpiece is easily detected as soon as you enter the home. The sellers, who are original homeowners, meticulously cared for this lovely home which is move in ready. The kitchen is a chefs dream, featuring a large breakfast bar, built in double convection ovens, generous storage options, and a charming window front dinette area. The family room is perfect for relaxing or entertaining, complete with volume ceilings, a cozy wood burning fireplace, and abundant natural light. Multiple sliding glass doors open to a serene, screen enclosed lanai and pool deck with attractive paversan ideal retreat for outdoor enjoyment. The sellers not only handpicked this prime lot to build their dream home on, but they also incorporated customizations such as crown molding and plantation shutters throughout the home. an "over sized" laundry room with a large storage pantry and closet, adjusting door placements (for privacy purposes), adding a double bowl sink in guest bath, extending the pool deck lanai to cover rear entry into pool bath. Additional highlights include a freshly epoxied 3 car garage (2024) with ample room for vehicles, recreational gear, and storage. Recent upgrades provide peace of mind: Roof installed August 2019; HVAC System installed March 2021; Pool resurfaced April 2025, new refrigerator (2025) and like new, double convection ovens and dishwasher. As a resident of Lansbrook, youll enjoy access to a wealth of amenities, including a public golf course, YMCA, recreational park with volleyball and basketball courts, and a private boat ramp with direct access to Lake Tarpon. This exceptional home offers a lifestyle of comfort, convenience, and elegance. With too many features to list, this is truly a must see!
Property Location and Similar Properties
Features
Appliances
- Built-In Oven
- Cooktop
- Dishwasher
- Dryer
- Electric Water Heater
- Microwave
- Refrigerator
- Washer
Home Owners Association Fee
- 1498.00
Association Name
- Stephany Charpentier - Frankly Coastal Property Ma
Association Phone
- 727-799-0031
Builder Name
- Mark Rutenberg
Carport Spaces
- 0.00
Close Date
- 0000-00-00
Cooling
- Central Air
Country
- US
Covered Spaces
- 0.00
Exterior Features
- Lighting
- Private Mailbox
- Rain Gutters
- Sidewalk
- Sliding Doors
Flooring
- Carpet
- Epoxy
- Tile
Furnished
- Unfurnished
Garage Spaces
- 3.00
Heating
- Central
- Electric
High School
- East Lake High-PN
Insurance Expense
- 0.00
Interior Features
- Ceiling Fans(s)
- Crown Molding
- Eat-in Kitchen
- High Ceilings
- Kitchen/Family Room Combo
- Living Room/Dining Room Combo
- Primary Bedroom Main Floor
- Solid Surface Counters
- Split Bedroom
- Thermostat
- Walk-In Closet(s)
- Window Treatments
Legal Description
- AYLESFORD PHASE 1 LOT 61
Levels
- One
Living Area
- 2552.00
Middle School
- Tarpon Springs Middle-PN
Area Major
- 34685 - Palm Harbor
Net Operating Income
- 0.00
Occupant Type
- Owner
Open Parking Spaces
- 0.00
Other Expense
- 0.00
Parcel Number
- 27-27-16-01971-000-0610
Pets Allowed
- Cats OK
- Dogs OK
- Yes
Pool Features
- Gunite
- In Ground
- Screen Enclosure
Property Type
- Residential
Roof
- Shingle
School Elementary
- Cypress Woods Elementary-PN
Sewer
- Public Sewer
Tax Year
- 2024
Township
- 27
Utilities
- BB/HS Internet Available
- Cable Available
- Electricity Connected
- Sewer Connected
- Underground Utilities
- Water Connected
Views
- 12
Virtual Tour Url
- https://virtual-tour.aryeo.com/sites/qazjlzx/unbranded
Water Source
- Public
Year Built
- 1996
Zoning Code
- RPD-5



