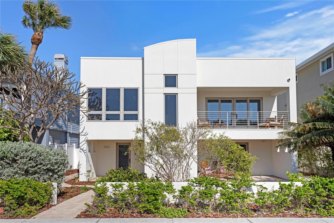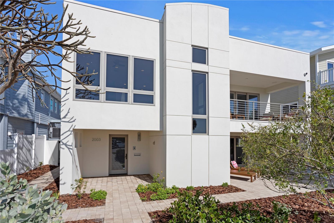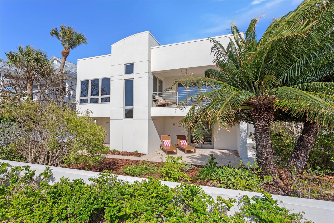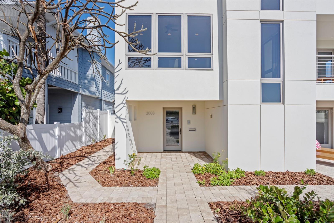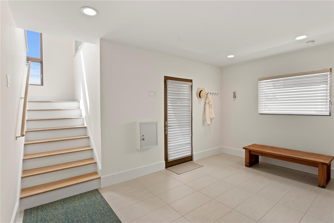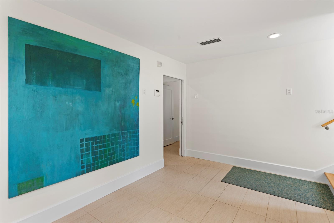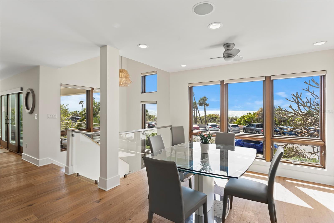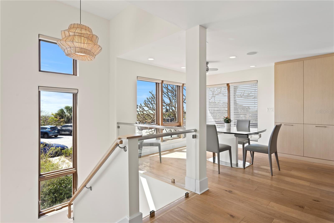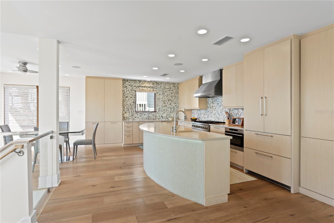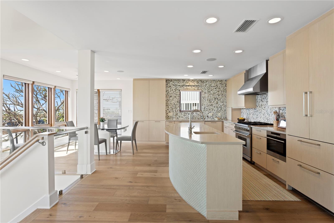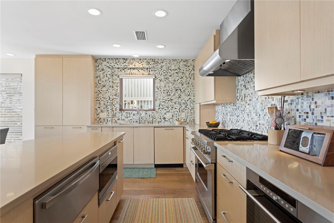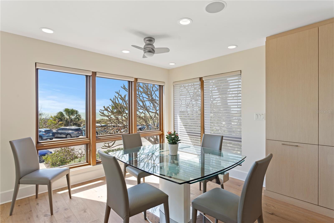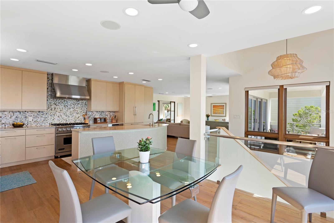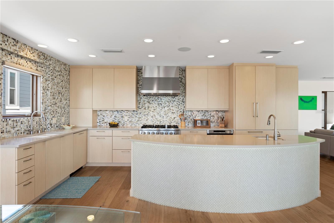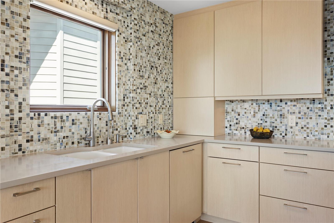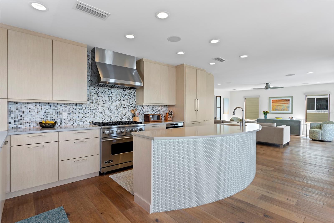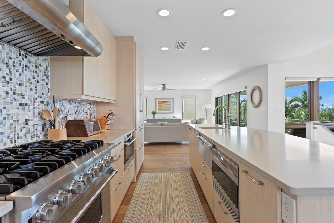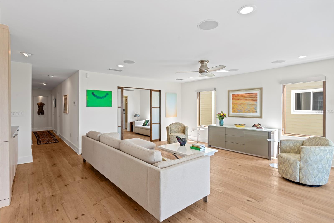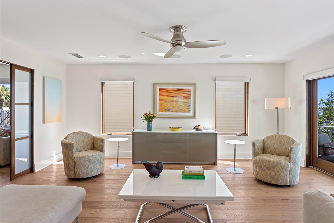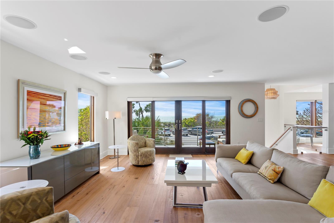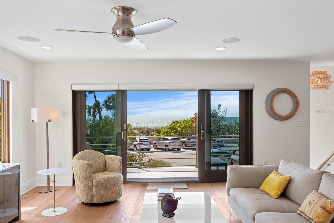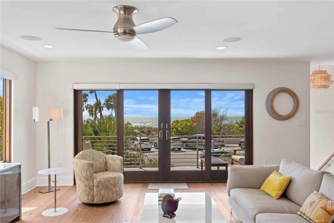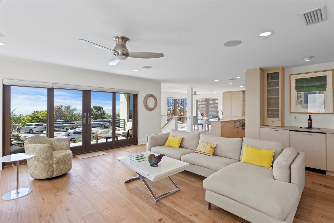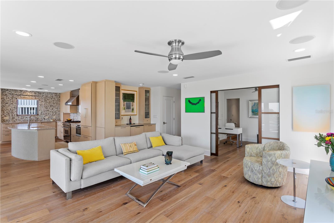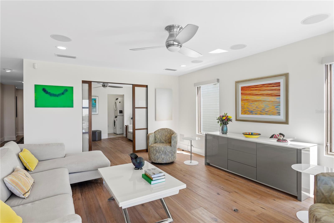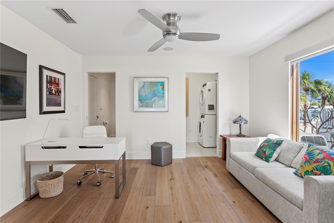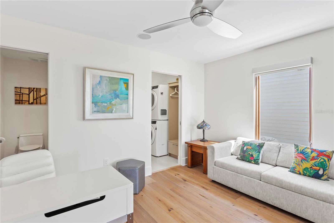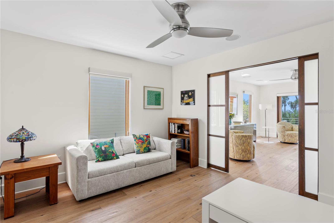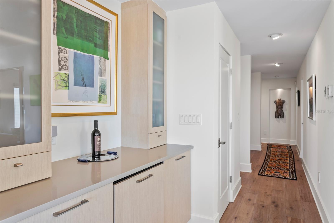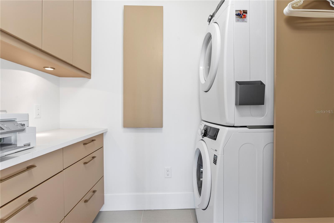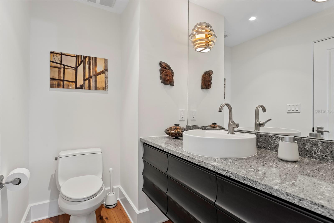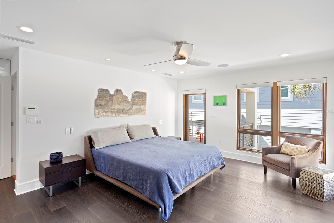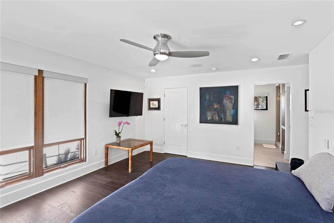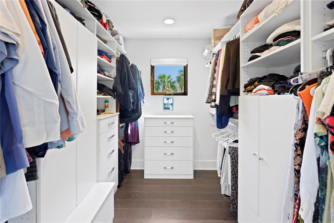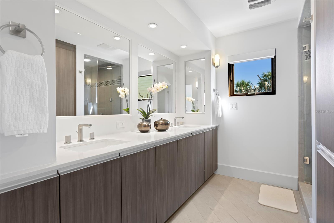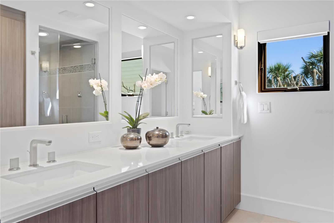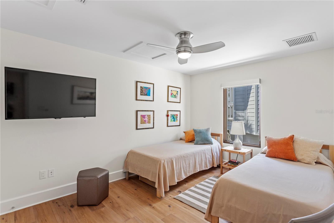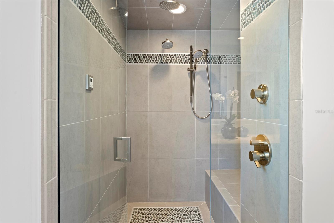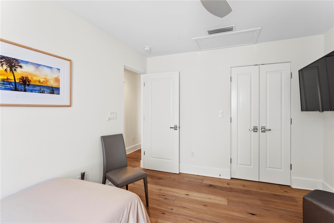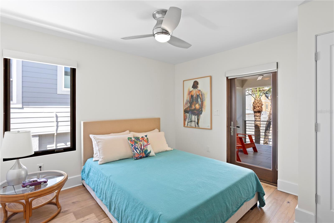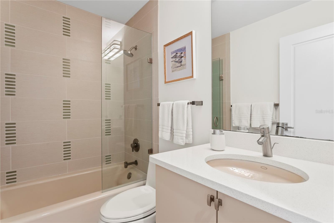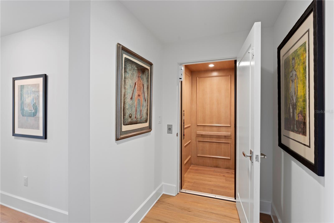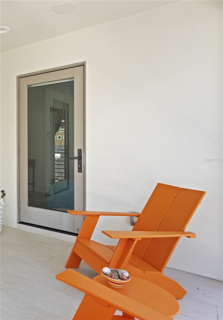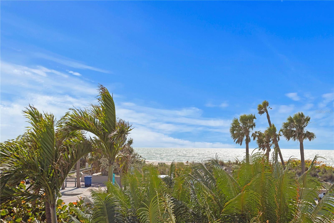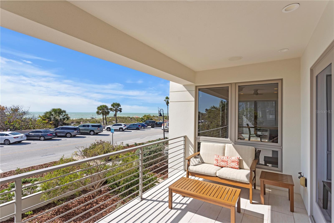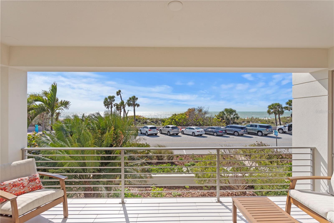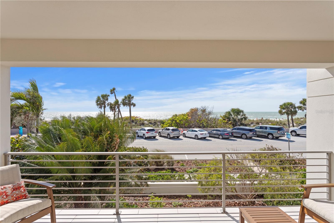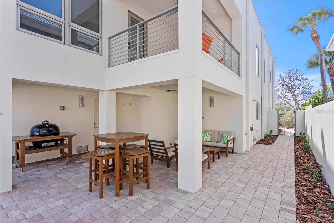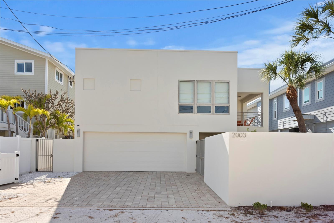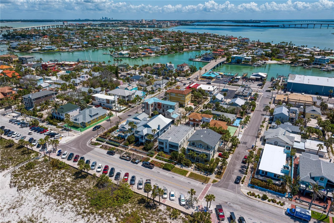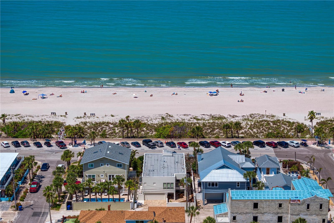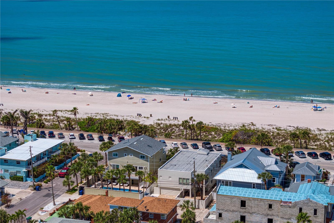2003 Gulf Way, ST PETE BEACH, FL 33706
Contact Broker IDX Sites Inc.
Schedule A Showing
Request more information
- MLS#: TB8368129 ( Residential )
- Street Address: 2003 Gulf Way
- Viewed: 144
- Price: $3,750,000
- Price sqft: $835
- Waterfront: Yes
- Wateraccess: Yes
- Waterfront Type: Beach Front,Gulf/Ocean
- Year Built: 1977
- Bldg sqft: 4493
- Bedrooms: 4
- Total Baths: 4
- Full Baths: 3
- 1/2 Baths: 1
- Garage / Parking Spaces: 2
- Days On Market: 98
- Additional Information
- Geolocation: 27.6969 / -82.7371
- County: PINELLAS
- City: ST PETE BEACH
- Zipcode: 33706
- Subdivision: Phillips Div Rev Map
- Elementary School: Azalea
- Middle School: Bay Point
- High School: Boca Ciega
- Provided by: COASTAL PROPERTIES GROUP
- Contact: Mary Curry
- 727-493-1555

- DMCA Notice
-
DescriptionModern Gulf View Masterpiece | 4 Bed, 4 Bath | Custom Luxury Finishes. This contemporary architectural gem offers breathtaking, unobstructed Gulf views and is move in ready. Renovated in 2013, the home features approximately 2,350 sq. ft. of light filled living space upstairs, with an additional 1,600 sq. ft. on the lower level. Designed for elevated coastal living, this 4 bedroom, 4 bath residence includes a private elevator, smart home automation, and two zone HVAC for maximum comfort. Upper level HVAC has UV Air Purification. The open concept main living area features wide plank oak flooring, while all bathrooms are beautifully tiled. The chefs dream kitchen boasts a custom gourmet setup, including: Viking 6 burner natural gas range with electric oven Built in Liebherr refrigerator Miele dishwasher with panel matching cabinetry Wolf built in steam convection oven, warming drawer, and microwave Quartz countertops The luxurious primary suite offers a spacious walk in closet and rich dark oak flooring complemented by powered window blinds for modern convenience. Step out onto a private outdoor tile deck, perfect for morning coffee or evening relaxation. Additional amenities include laundry room, an entertainment bar area as well as a media room equipped with a 75 Sony TV and surround sound. Built for durability and peace of mind, the home features Pella and Andersen hurricane resistant windows and sliding doors. Sprinkler system pump replaced, and all sprinklers inspected and operating 2025. The oversized garage accommodates up to two vehicles. Roof is Rolled Modified Bitumen. Flood elevation is 9 feet. Bonus: Potential for a third floor roof deck addition to expand outdoor living and take in panoramic Gulf views.
Property Location and Similar Properties
Features
Waterfront Description
- Beach Front
- Gulf/Ocean
Accessibility Features
- Accessible Bedroom
- Accessible Doors
- Accessible Elevator Installed
- Accessible Hallway(s)
Appliances
- Bar Fridge
- Built-In Oven
- Convection Oven
- Dishwasher
- Disposal
- Dryer
- Exhaust Fan
- Gas Water Heater
- Kitchen Reverse Osmosis System
- Microwave
- Range
- Refrigerator
- Tankless Water Heater
- Washer
- Water Softener
Home Owners Association Fee
- 0.00
Builder Name
- Bright Bay Builders
Carport Spaces
- 0.00
Close Date
- 0000-00-00
Cooling
- Central Air
Country
- US
Covered Spaces
- 0.00
Exterior Features
- Balcony
- Gray Water System
- Lighting
- Other
- Outdoor Shower
- Rain Gutters
- Sidewalk
- Sliding Doors
- Sprinkler Metered
Fencing
- Masonry
Flooring
- Tile
- Wood
Garage Spaces
- 2.00
Heating
- Central
- Electric
- Heat Pump
- Natural Gas
High School
- Boca Ciega High-PN
Insurance Expense
- 0.00
Interior Features
- Built-in Features
- Ceiling Fans(s)
- Dry Bar
- Eat-in Kitchen
- Elevator
- Kitchen/Family Room Combo
- L Dining
- Primary Bedroom Main Floor
- Smart Home
- Solid Surface Counters
- Solid Wood Cabinets
- Thermostat
- Walk-In Closet(s)
- Wet Bar
- Window Treatments
Legal Description
- PHILLIPS DIVISION REV MAP BLK I
- N 44.75FT OF LOT 111 & S 1/2 OF VAC ALLEY ON N TOGETHER WITH THAT VAC PT OF GULF WAY DESC AS FROM SW COR OF LOT 110 TH S01DE 7.5FT FOR POB TH S01DE 52.25FT TH W 5FT(S) TH N 52.25FT TH E 4.33FT TO POB (PER OR 13168/437)
Levels
- Two
Living Area
- 3428.00
Lot Features
- FloodZone
- City Limits
- Level
Middle School
- Bay Point Middle-PN
Area Major
- 33706 - Pass a Grille Bch/St Pete Bch/Treasure Isl
Net Operating Income
- 0.00
Occupant Type
- Owner
Open Parking Spaces
- 0.00
Other Expense
- 0.00
Other Structures
- Other
Parcel Number
- 18-32-16-68634-009-1110
Parking Features
- Alley Access
- Garage Door Opener
- Garage Faces Rear
- Oversized
Pets Allowed
- Yes
Possession
- Close Of Escrow
Property Condition
- Completed
Property Type
- Residential
Roof
- Other
School Elementary
- Azalea Elementary-PN
Sewer
- Public Sewer
Tax Year
- 2024
Township
- 32
Utilities
- Cable Connected
- Electricity Connected
- Natural Gas Connected
- Sewer Connected
- Water Connected
View
- Water
Views
- 144
Water Source
- Public
Year Built
- 1977



