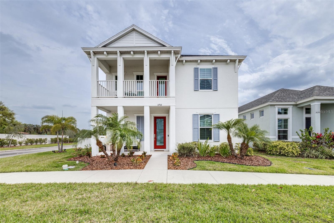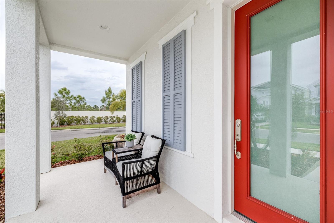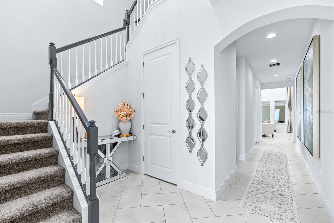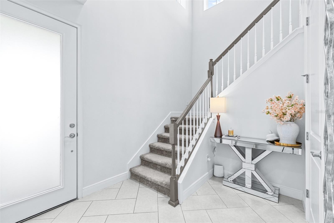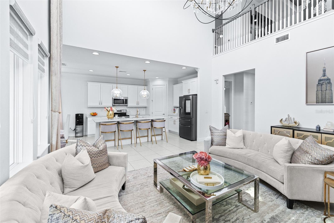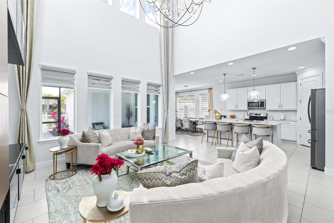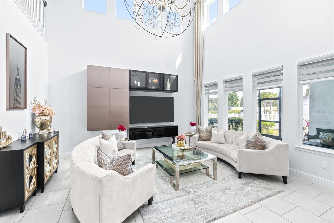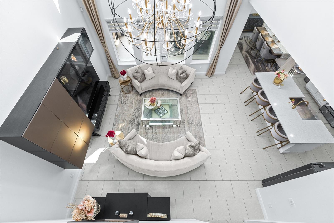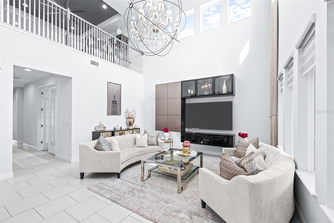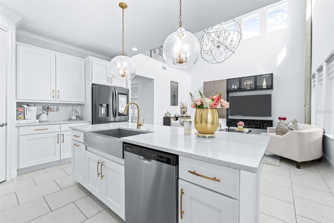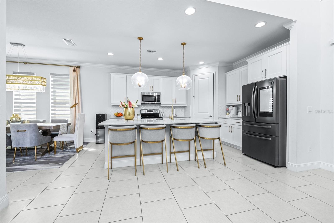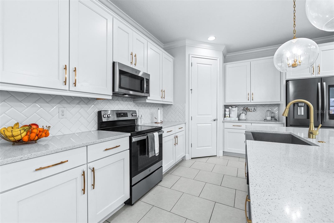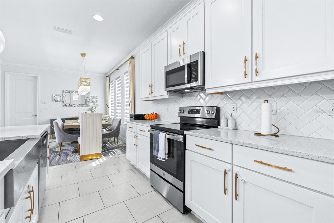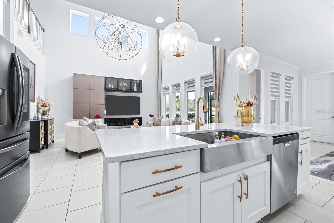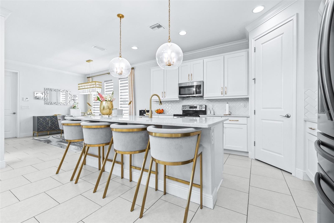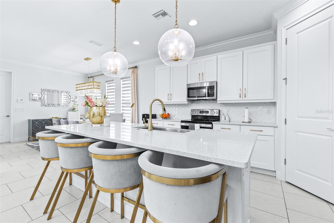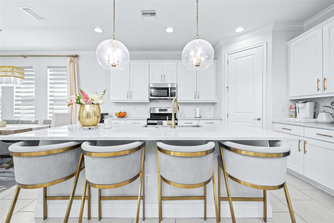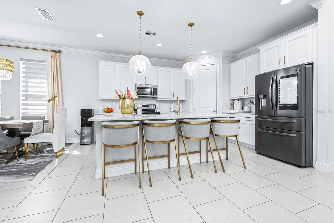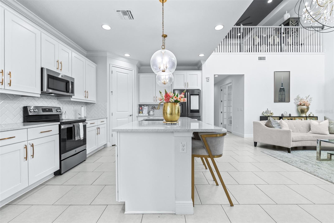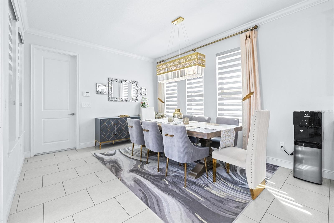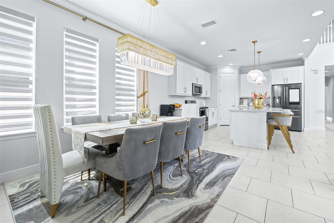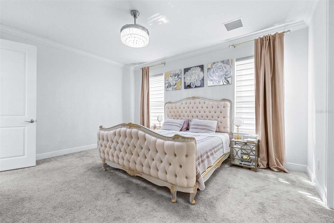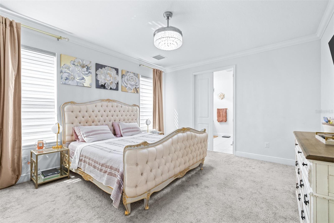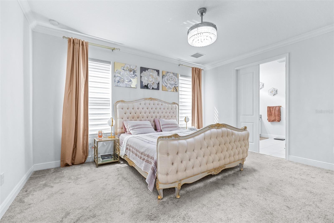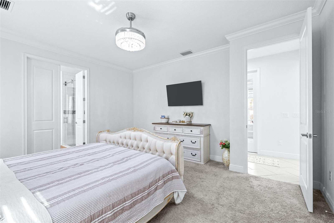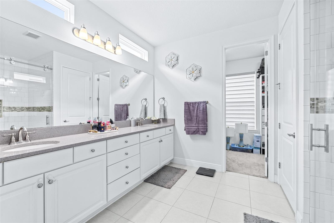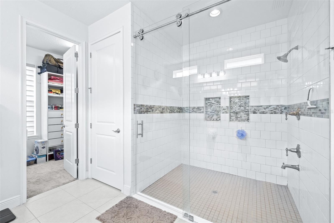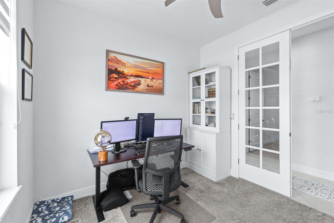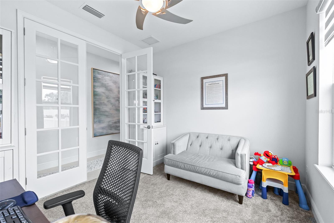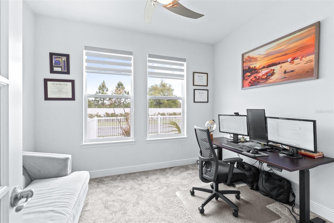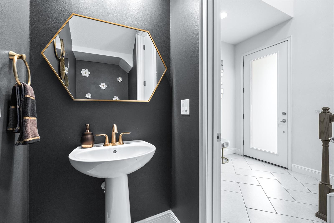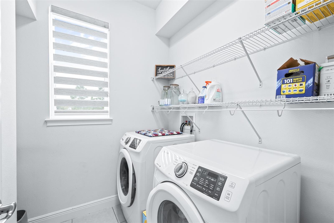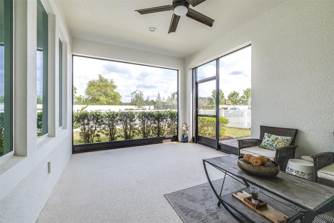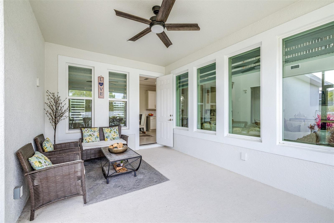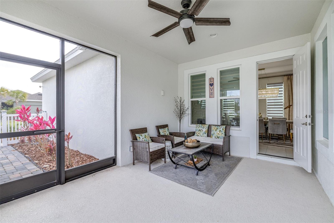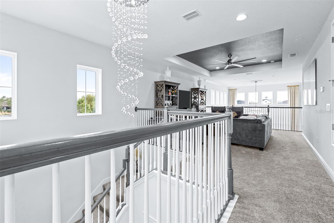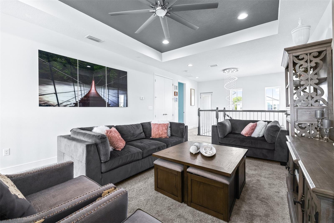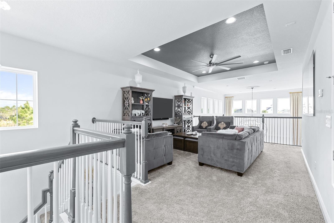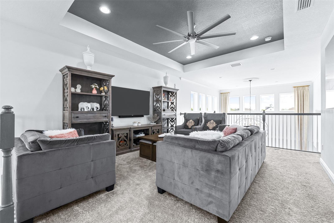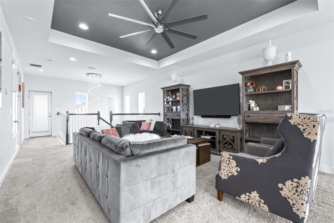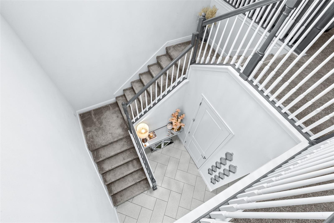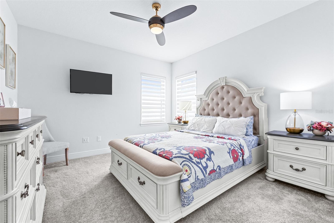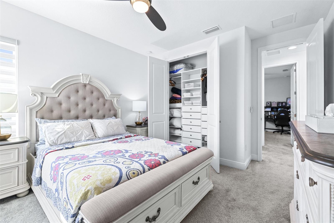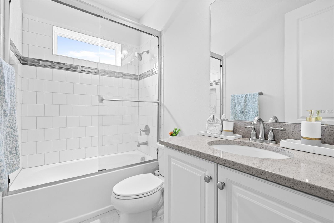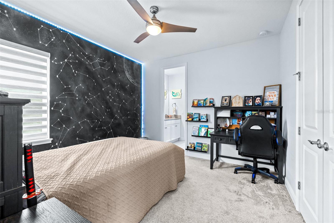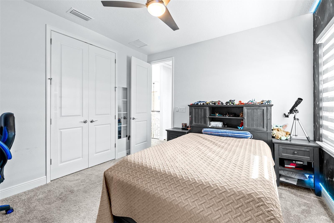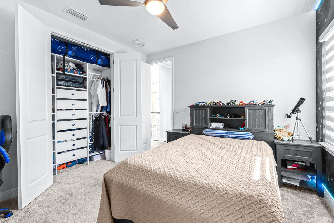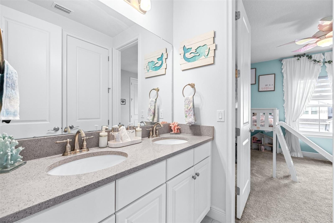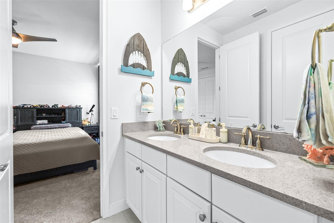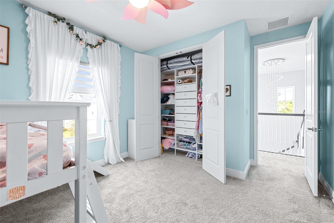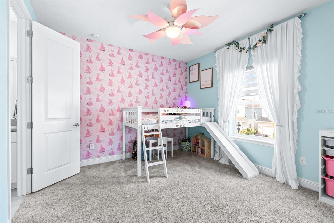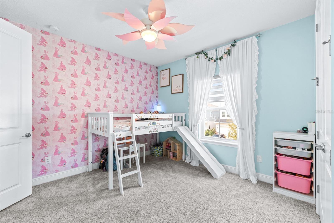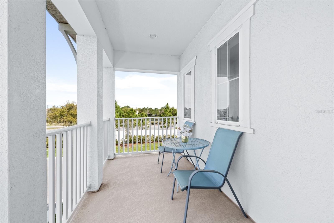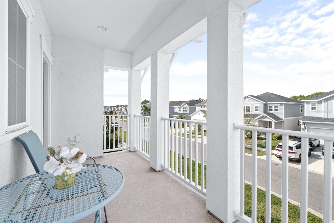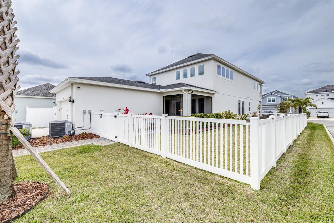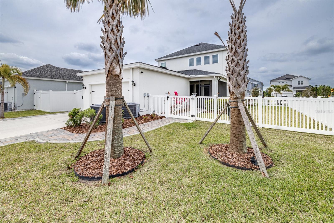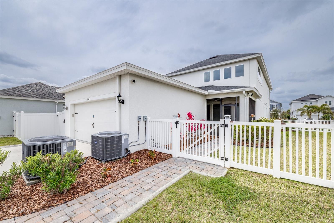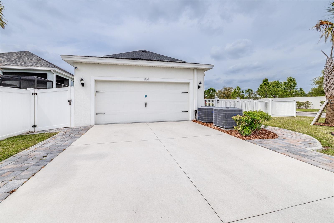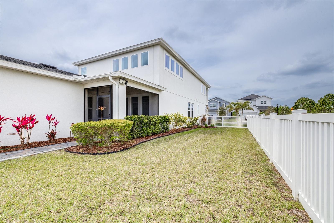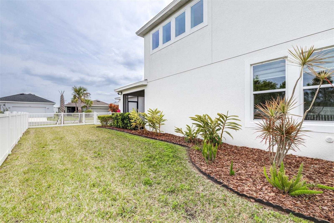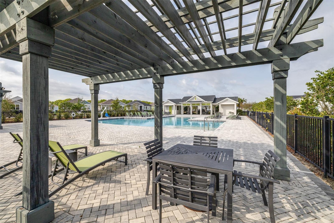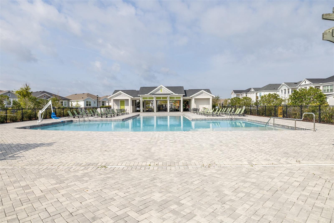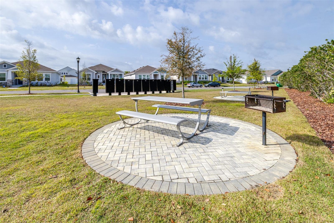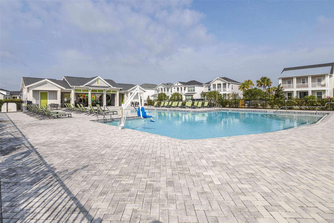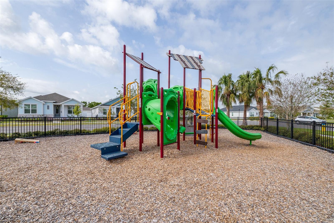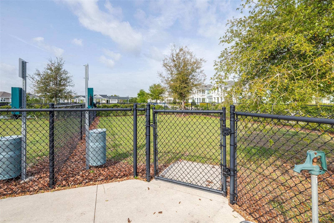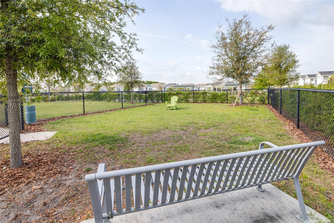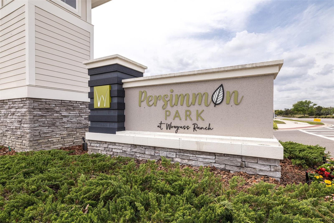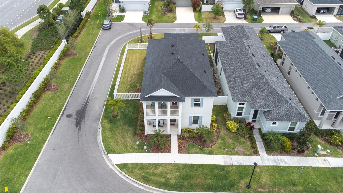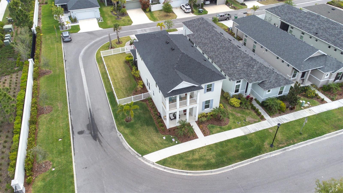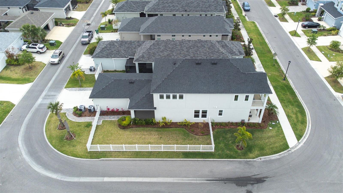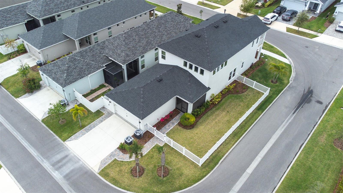3706 Front Park Drive, WESLEY CHAPEL, FL 33543
Contact Broker IDX Sites Inc.
Schedule A Showing
Request more information
- MLS#: TB8367530 ( Residential )
- Street Address: 3706 Front Park Drive
- Viewed: 49
- Price: $594,900
- Price sqft: $165
- Waterfront: No
- Year Built: 2021
- Bldg sqft: 3607
- Bedrooms: 4
- Total Baths: 4
- Full Baths: 3
- 1/2 Baths: 1
- Garage / Parking Spaces: 2
- Days On Market: 96
- Additional Information
- Geolocation: 28.2107 / -82.3428
- County: PASCO
- City: WESLEY CHAPEL
- Zipcode: 33543
- Subdivision: Persimmon Park
- Elementary School: Wiregrass
- Middle School: John Long
- High School: Wiregrass Ranch
- Provided by: AGILE GROUP REALTY
- Contact: Carolina Cognetta
- 813-569-6294

- DMCA Notice
-
DescriptionWelcome to this 2021 ICI built Azalea model in the heart of Wesley Chapel! PRICED BELOW APPRAISAL AND LOWER THAN THE BUILDER starting price! This home provides value like no other! This home is in immaculate condition with upgrades amounting up to $60,000! This 4 Bedroom|3.5 Bathrooms|Office|Loft sits at 2,748 sq ft with a contemporary design that you will love! As you enter you will be greeted by a 20 foot high foyer/living room area with lots of natural light throughout and a stunning crystal chandelier. The kitchen offers lots of storage with white 42" high cabinets, Quartz countertop, walk in pantry, farmhouse sink, pendant lights, and stainless steel appliances. This floor plan has been thoughtfully crafted housing on the first level the primary bedroom, laundry room, half bath, and office. The primary bedroom is an oasis offering enough space for a sitting area, crown molding, custom blinds, fan chandelier, and privacy from rest of the bedrooms. The primary bathroom has double vanities, lots of storage with custom drawers, oversized shower with custom frameless glass enclosure, and custom closet organizer! Upstairs you will find an open loft surrounded by elegant wood spindles and handrails and two floor electrical outlets. Two bedrooms offer the jack and jill bathroom with double vanities and custom closet organizers. The 4 bedroom is privately in the back with access to its own full bathroom access for multigenerational living or anybody in the household. If you want to enjoy the fresh air this home has two front porches, screened in lanai, and the entire lot has been fully fenced with an elegant vinyl fence. Persimmon Park offers a host of amenities, including a community pool with covered patio, a dog park, walking trails, and a playground, ensuring ample opportunities for recreation and social connection. Conveniently located in the heart of Wesley Chapel, youre minutes from Wiregrass Mall, Tampa Premium Outlets, Advent Health Center Ice, WCAA District Park, top rated schools, and more. This home has access to state of the art healthcare facilities all within less than 3 miles: Advent Health Hospital, Baycare Hospital, and soon Orlando Health! Easy access to SR56 and I 75 makes commuting a breeze.
Property Location and Similar Properties
Features
Appliances
- Cooktop
- Dishwasher
- Dryer
- Microwave
- Washer
Home Owners Association Fee
- 399.00
Home Owners Association Fee Includes
- Pool
- Maintenance Grounds
Association Name
- Rizetta / Susan Kuchler
Association Phone
- 813-994-1001
Builder Model
- Azalea
Builder Name
- ICI Homes
Carport Spaces
- 0.00
Close Date
- 0000-00-00
Cooling
- Central Air
Country
- US
Covered Spaces
- 0.00
Exterior Features
- Balcony
- Sidewalk
Fencing
- Vinyl
Flooring
- Carpet
- Tile
Furnished
- Unfurnished
Garage Spaces
- 2.00
Heating
- Central
- Electric
High School
- Wiregrass Ranch High-PO
Insurance Expense
- 0.00
Interior Features
- Ceiling Fans(s)
- Crown Molding
- High Ceilings
- Open Floorplan
- Primary Bedroom Main Floor
- Stone Counters
- Walk-In Closet(s)
- Window Treatments
Legal Description
- PERSIMMON PARK PHASE 1 PB 81 PG 103 LOT 29
Levels
- Two
Living Area
- 2748.00
Lot Features
- Corner Lot
- Landscaped
- Sidewalk
- Street Dead-End
- Paved
Middle School
- John Long Middle-PO
Area Major
- 33543 - Zephyrhills/Wesley Chapel
Net Operating Income
- 0.00
Occupant Type
- Owner
Open Parking Spaces
- 0.00
Other Expense
- 0.00
Parcel Number
- 19-26-20-0060-00000-0290
Parking Features
- Driveway
- Garage Faces Rear
Pets Allowed
- Yes
Possession
- Close Of Escrow
Property Type
- Residential
Roof
- Shingle
School Elementary
- Wiregrass Elementary
Sewer
- Public Sewer
Style
- Contemporary
Tax Year
- 2024
Township
- 26
Utilities
- BB/HS Internet Available
- Electricity Connected
- Public
- Underground Utilities
Views
- 49
Virtual Tour Url
- https://www.dropbox.com/scl/fi/jdrz1c0u6sfyp87tgxezo/Front-Park-Dr-Final.mp4?rlkey=o0esp8n2l1q7siakas1fylmfa&st=h93dg70c&dl=0
Water Source
- Public
Year Built
- 2021
Zoning Code
- MPUD



