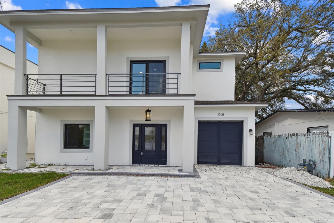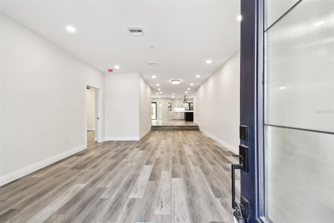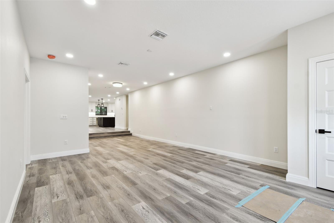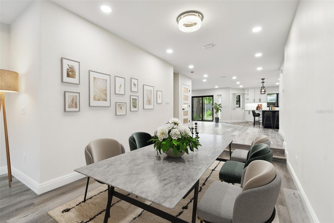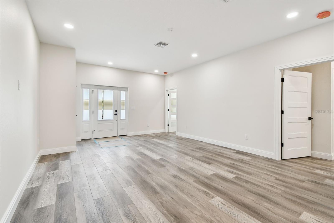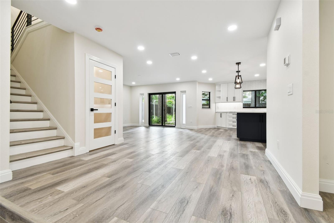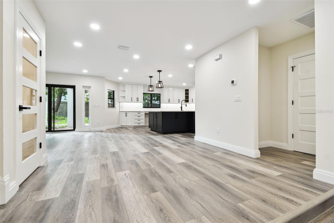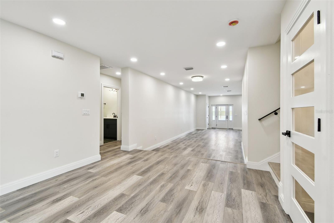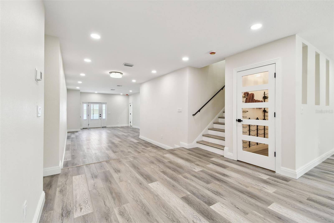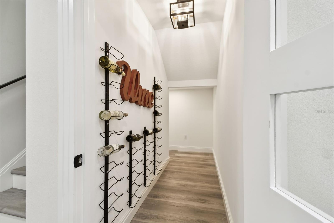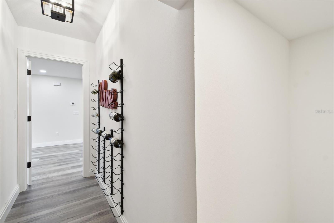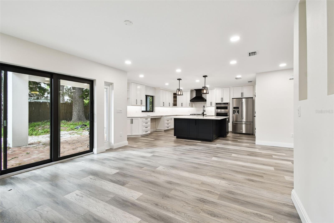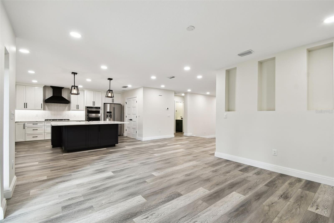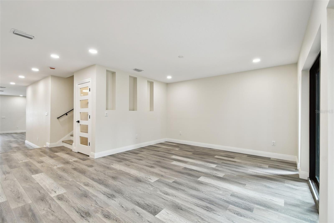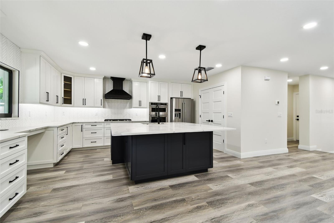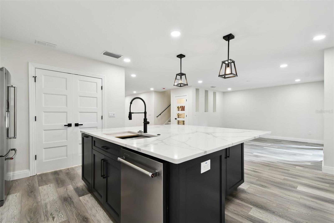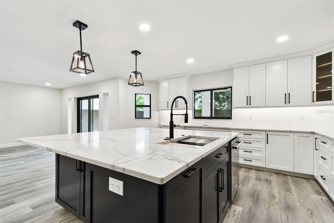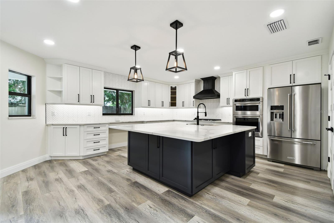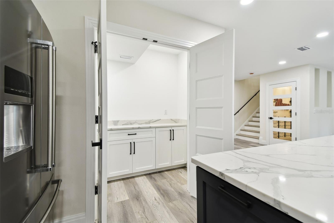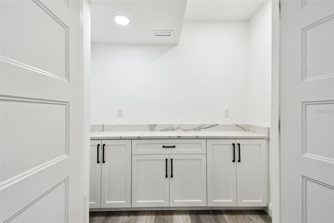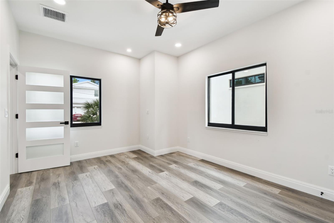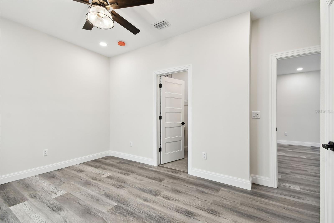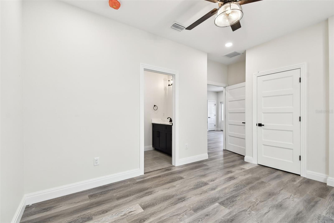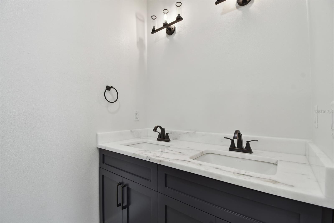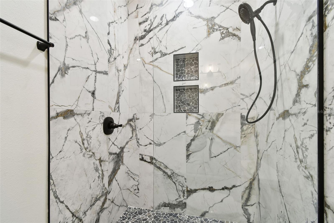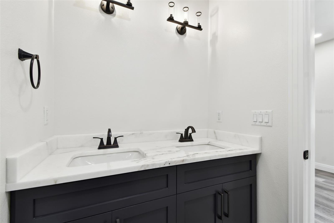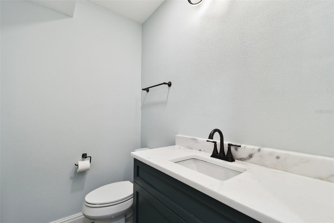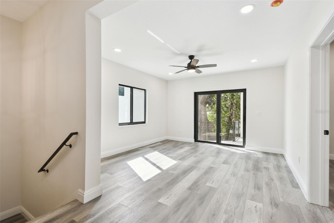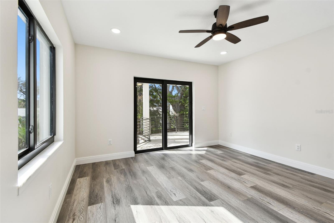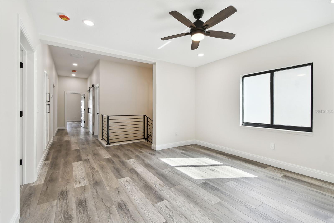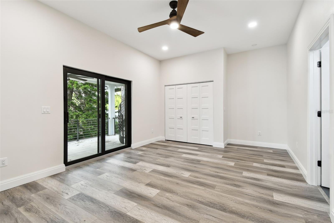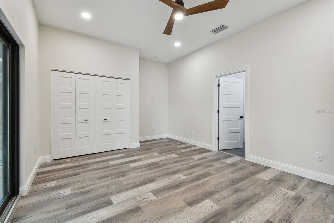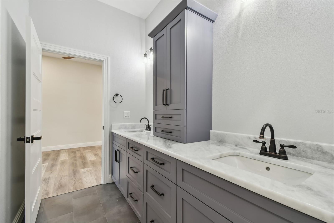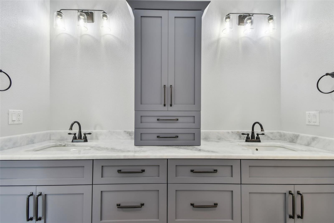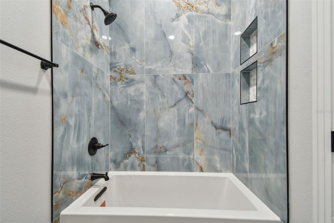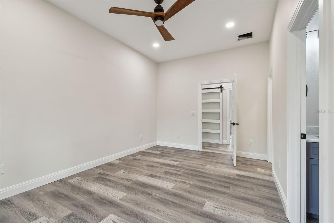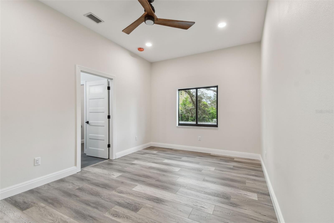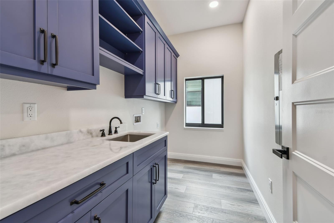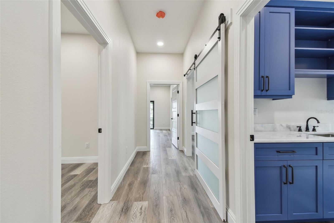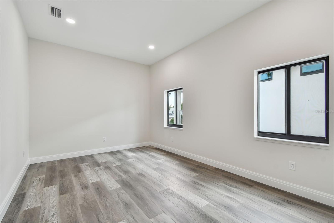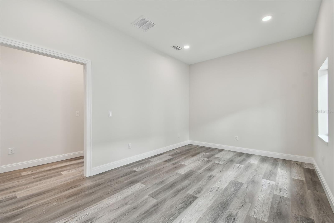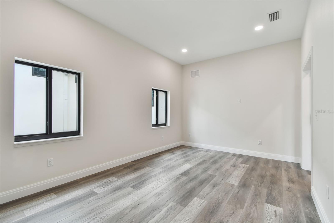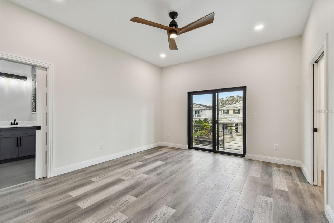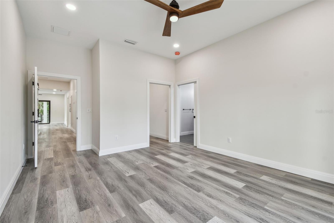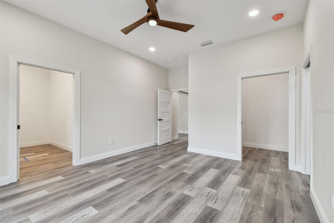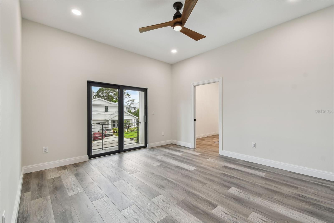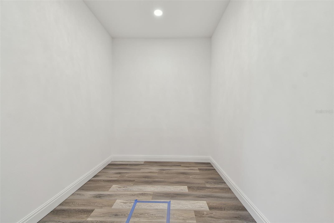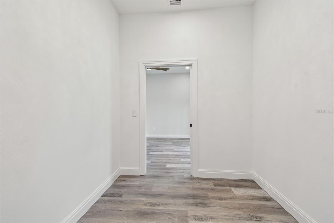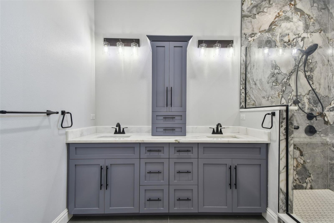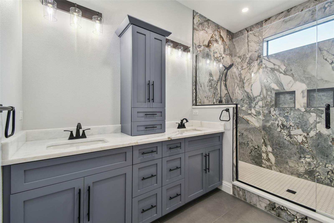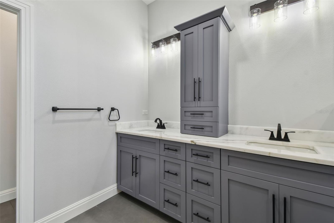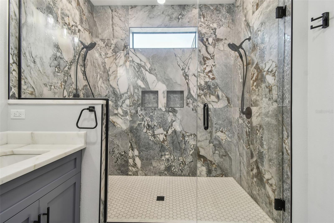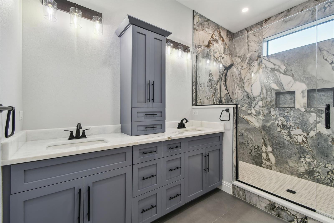1045 Jesse Avenue, SAFETY HARBOR, FL 34695
Contact Tropic Shores Realty
Schedule A Showing
Request more information
- MLS#: TB8367061 ( Residential )
- Street Address: 1045 Jesse Avenue
- Viewed: 391
- Price: $1,999,999
- Price sqft: $413
- Waterfront: No
- Year Built: 2025
- Bldg sqft: 4843
- Bedrooms: 5
- Total Baths: 4
- Full Baths: 3
- 1/2 Baths: 1
- Garage / Parking Spaces: 1
- Days On Market: 327
- Additional Information
- Geolocation: 27.9975 / -82.6837
- County: PINELLAS
- City: SAFETY HARBOR
- Zipcode: 34695
- Elementary School: Safety Harbor
- Middle School: Safety Harbor
- High School: Countryside
- Provided by: MAVEN ESTATES, LLC
- Contact: Radhika Sharma
- 813-463-3595

- DMCA Notice
-
DescriptionOne or more photo(s) has been virtually staged. Experience your dream home in this thoughtfully designed, newly built, single family residence, in sought after Safety Harbor. Here, you'll live walking distance to downtown Safety Harbor and one block from the Bay. Experience numerous outdoor living areas and a third story terrace your own private oasis! Inside you will be greeted with an open layout the main floor has two bedrooms a downstairs master, and a guest room or office as you wish! Step into a kitchen with an oversized book matched quartz island, large enough to fit the entire family. This area also has its own wine and bar room, flowing right outside to one of four private outdoor living areas perfect for living and entertaining. Adorned with custom hard wood cabinets as well as Delta faucets and fixtures throughout, you'll be surrounded by quality. Enjoy plenty of natural light throughout the home via your brand new hurricane impact rated windows. This house is a great size but yet still offers you a sizeable front and back yard with covered patios. The trees were purposefully maintained to provide ample shade to allow for residents and guests to enjoy Florida's outdoor lifestyle. Lot is pre plumbed for you to add your own custom landscaping. You'll live and entertain here as the open kitchen area offers pass through windows to entertain family and friends, maintaining a connection with the outdoors at each turn. Upstairs you'll find a second family room, theatre room, and three more bedrooms with high ceilings. Spacious closets, and a Jack and Jill bathroom await you here. A master with two walk in closets, a double shower with body sprays, balcony, and more! Enjoy the convenience of a spacious second floor laundry room with natural gas hookups. Relax on your back deck or walk upstairs to entertain guests on your very own, unique, sizeable, and private third story crow's nest! Here you can take in the water views of Tampa Bay or stargaze at night! This one of a kind home offers instant equity as compared to new builds coming up in downtown Safety Harbor. Furthermore, buy this dream home with peace it is up and out of a flood zone, and is built to stand no issues at all during the recent hurricanes. Come by and take a look!
Property Location and Similar Properties
Features
Appliances
- Convection Oven
- Cooktop
- Dishwasher
- Electric Water Heater
- Exhaust Fan
- Microwave
- Range
- Range Hood
- Refrigerator
- Tankless Water Heater
Home Owners Association Fee
- 0.00
Carport Spaces
- 0.00
Close Date
- 0000-00-00
Cooling
- Central Air
- Humidity Control
Country
- US
Covered Spaces
- 0.00
Exterior Features
- Balcony
Flooring
- Luxury Vinyl
- Tile
Garage Spaces
- 1.00
Heating
- Central
- Exhaust Fan
High School
- Countryside High-PN
Insurance Expense
- 0.00
Interior Features
- Ceiling Fans(s)
- High Ceilings
- Kitchen/Family Room Combo
- Living Room/Dining Room Combo
- Open Floorplan
- Primary Bedroom Main Floor
- PrimaryBedroom Upstairs
- Solid Wood Cabinets
- Thermostat
- Walk-In Closet(s)
Legal Description
- WASHINGTON-BRENNAN SUB BLK C
- LOT 7
Levels
- Two
Living Area
- 3634.00
Middle School
- Safety Harbor Middle-PN
Area Major
- 34695 - Safety Harbor
Net Operating Income
- 0.00
New Construction Yes / No
- Yes
Occupant Type
- Vacant
Open Parking Spaces
- 0.00
Other Expense
- 0.00
Parcel Number
- 34-28-16-95004-003-0070
Pets Allowed
- Yes
Property Condition
- Completed
Property Type
- Residential
Roof
- Other
- Shingle
School Elementary
- Safety Harbor Elementary-PN
Sewer
- Public Sewer
Tax Year
- 2024
Township
- 28
Utilities
- Electricity Connected
- Natural Gas Connected
- Water Connected
Views
- 391
Virtual Tour Url
- https://www.propertypanorama.com/instaview/stellar/TB8367061
Water Source
- Public
Year Built
- 2025



