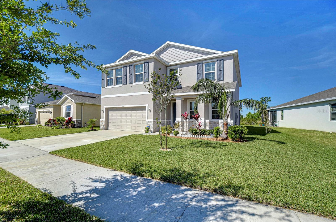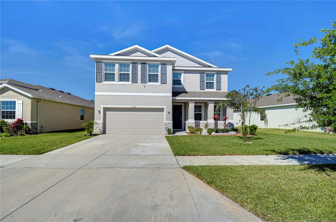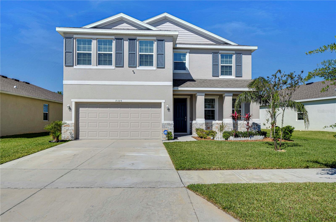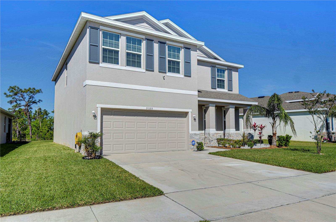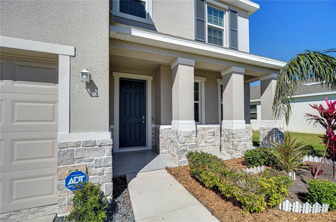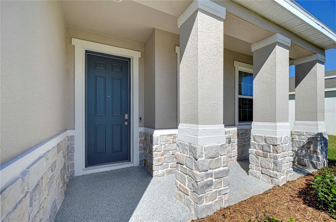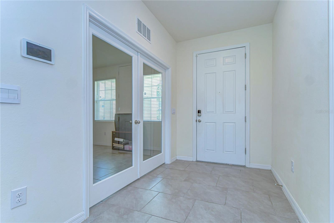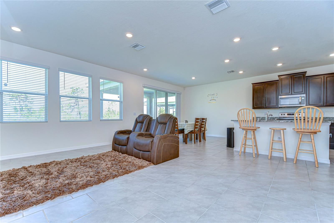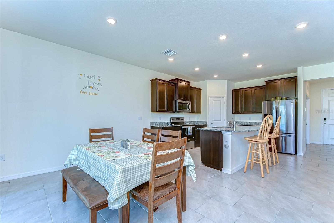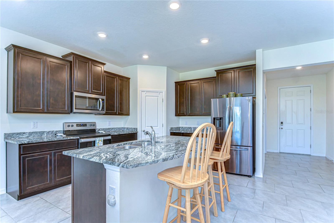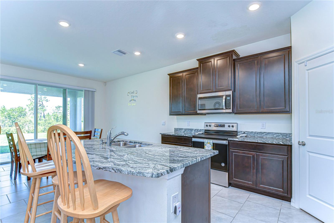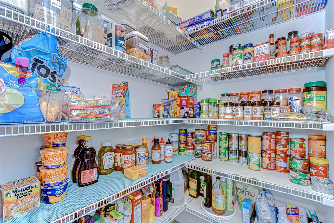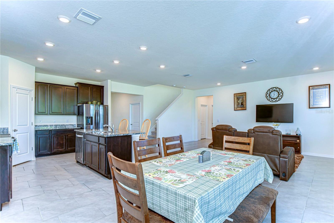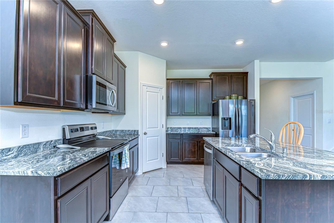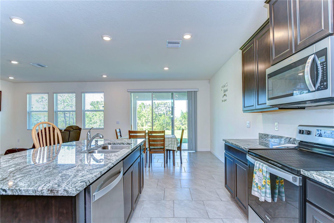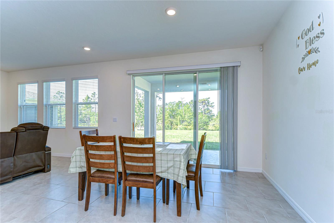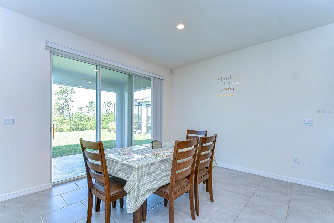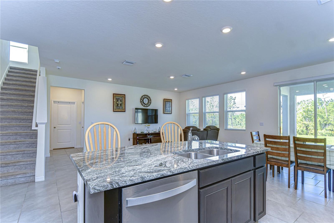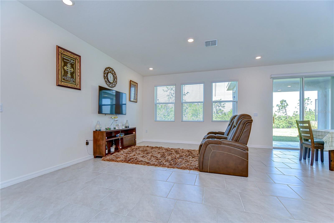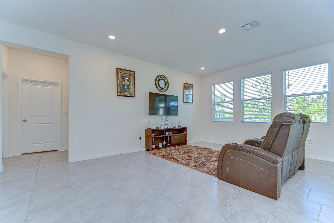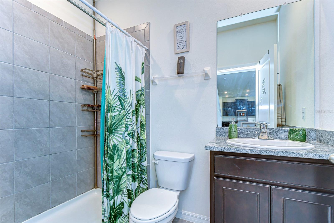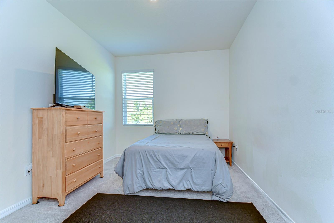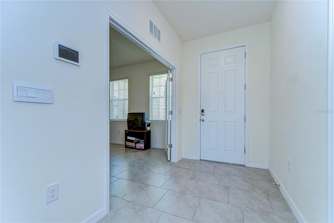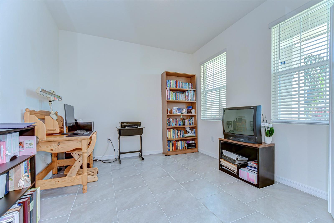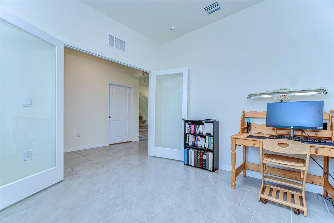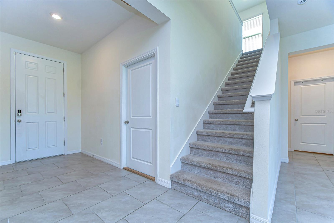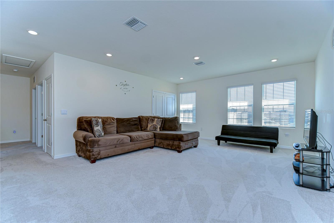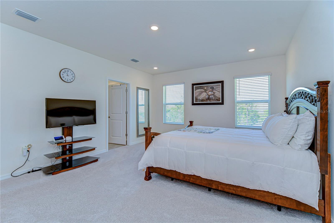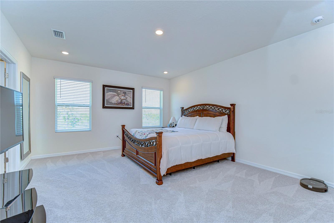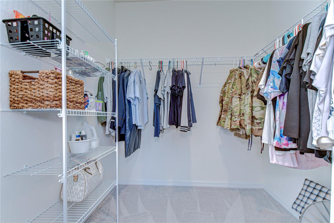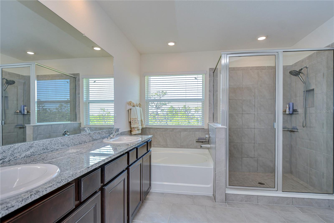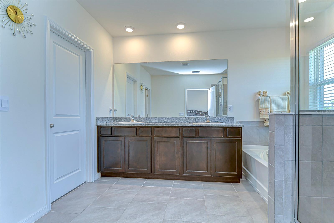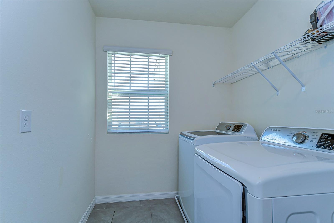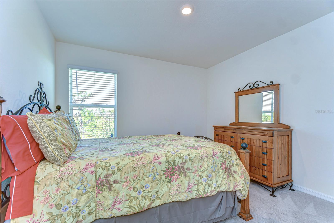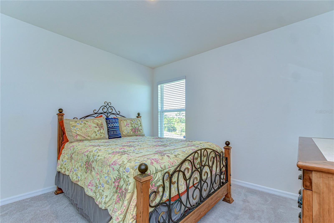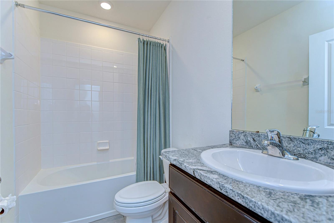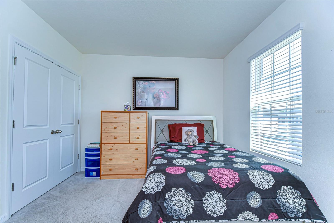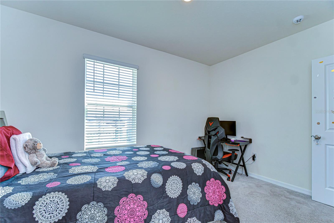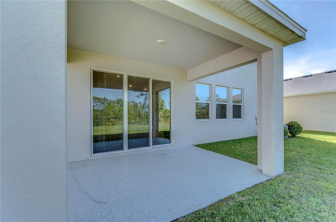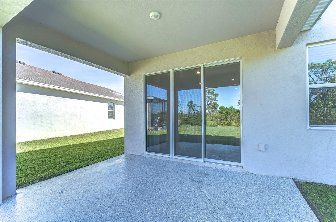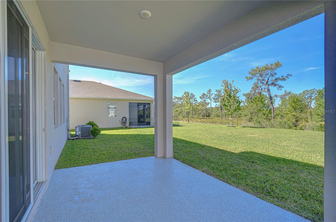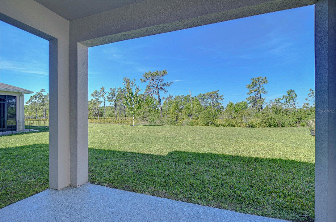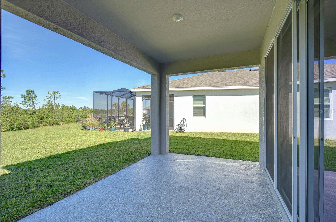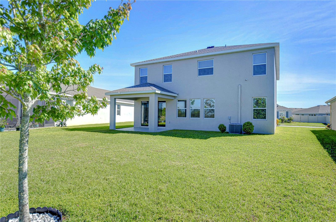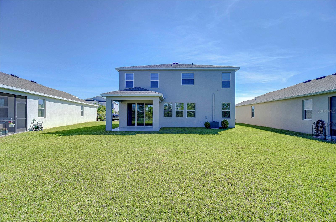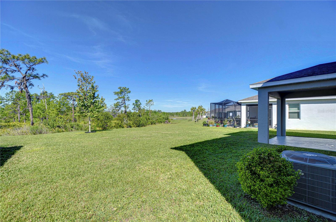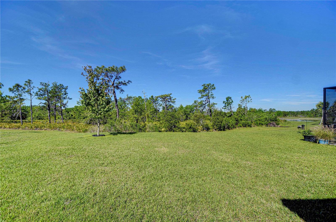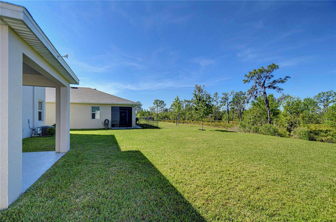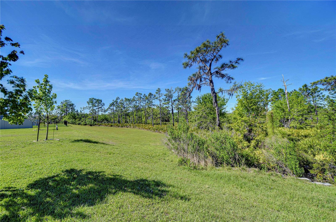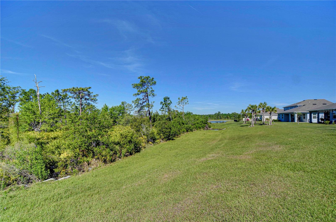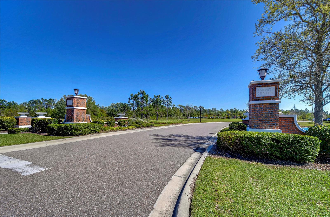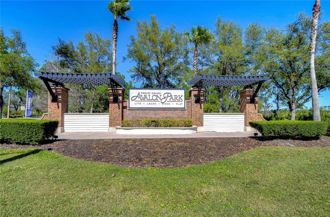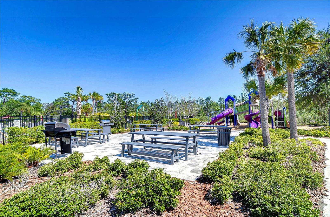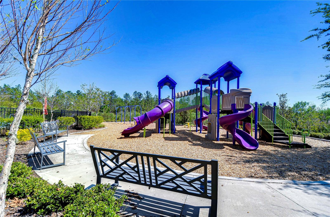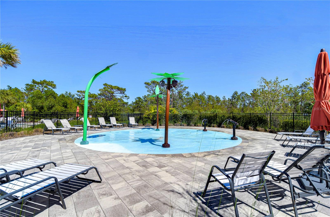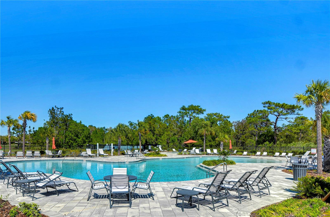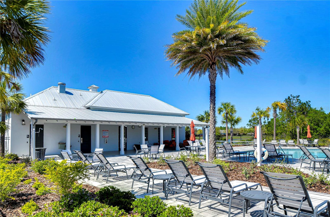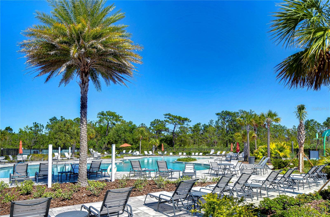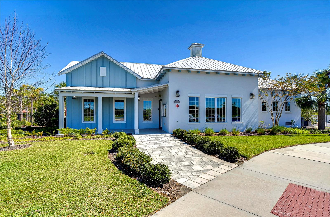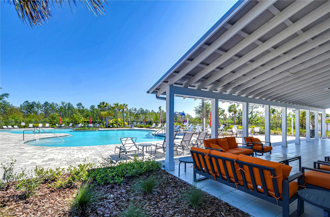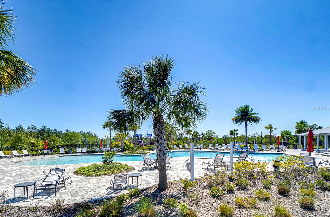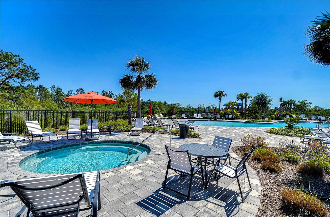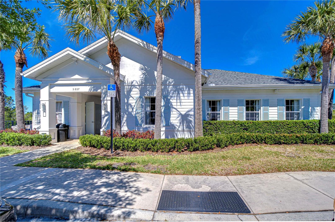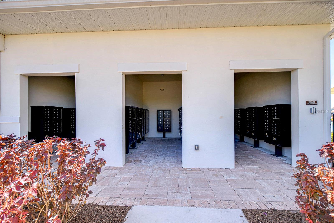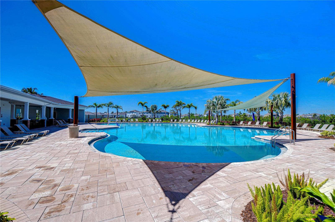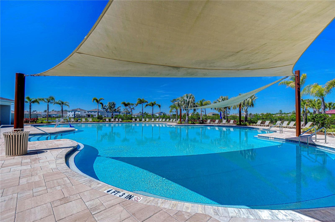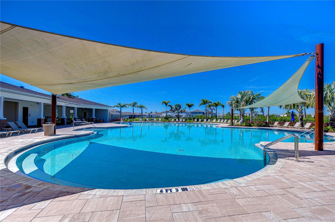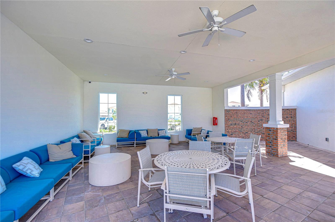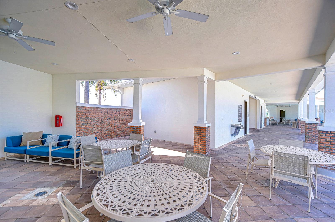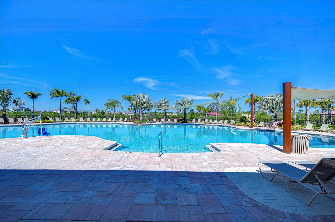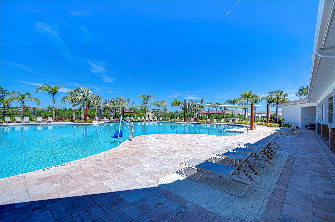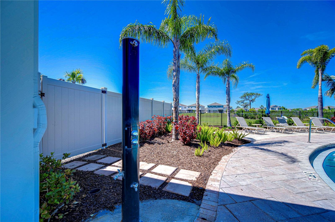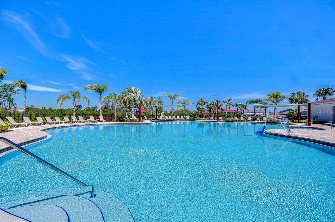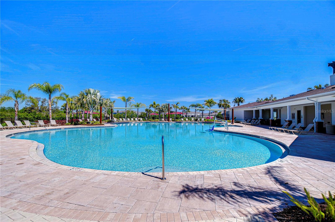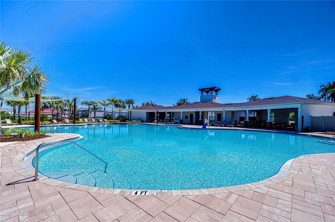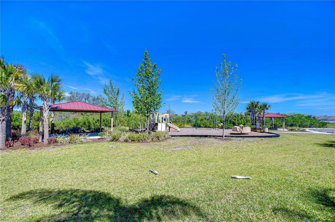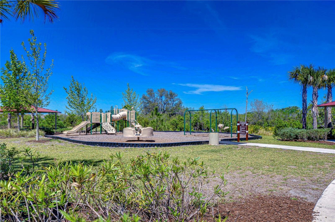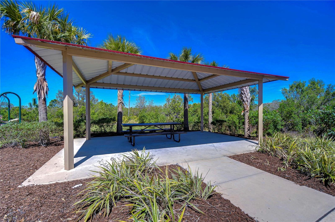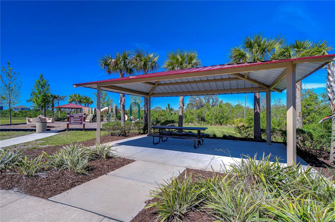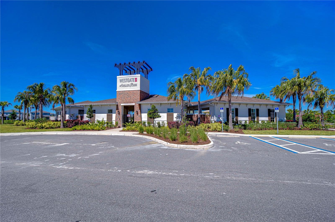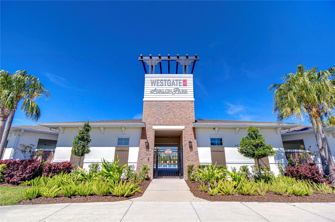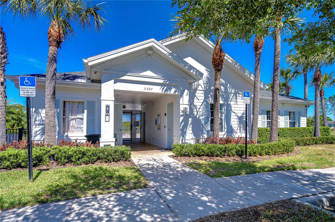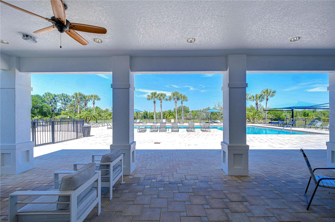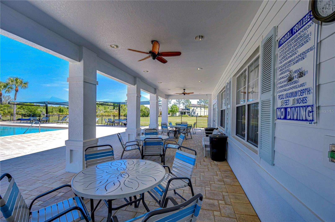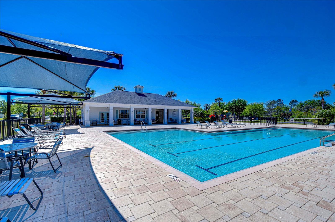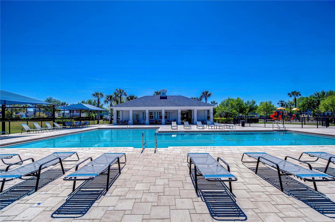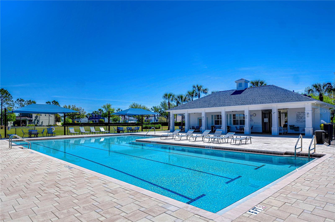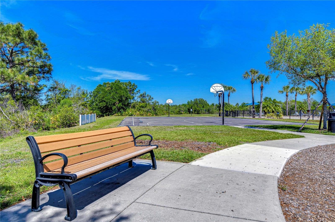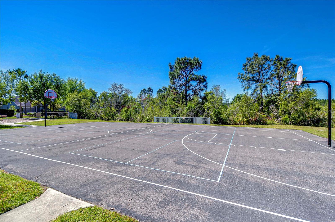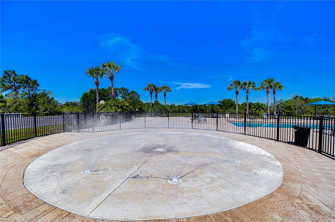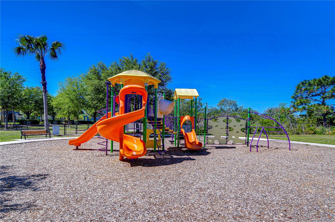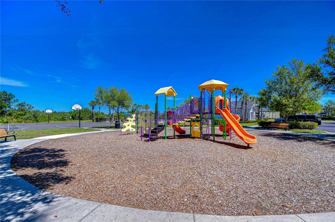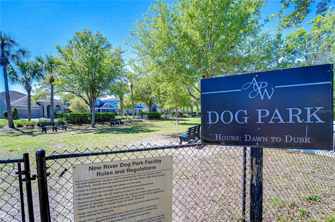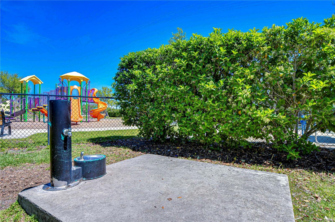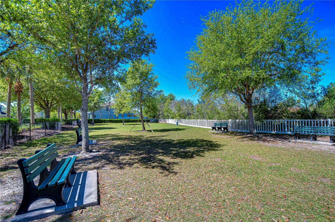5325 Thistle Field Court, WESLEY CHAPEL, FL 33545
Contact Broker IDX Sites Inc.
Schedule A Showing
Request more information
- MLS#: TB8366799 ( Residential )
- Street Address: 5325 Thistle Field Court
- Viewed: 57
- Price: $499,900
- Price sqft: $148
- Waterfront: No
- Year Built: 2021
- Bldg sqft: 3378
- Bedrooms: 4
- Total Baths: 3
- Full Baths: 3
- Garage / Parking Spaces: 2
- Days On Market: 109
- Additional Information
- Geolocation: 28.2346 / -82.2719
- County: PASCO
- City: WESLEY CHAPEL
- Zipcode: 33545
- Subdivision: Avalon Park Westnorth Ph 1a 1b
- Elementary School: New River
- Middle School: Thomas E Weightman
- High School: Wesley Chapel
- Provided by: REAL ESTATE FIRM OF FLORIDA, LLC
- Contact: Melissa Martinez Burton
- 813-961-6000

- DMCA Notice
-
DescriptionThis All Block construction home was built in 2021 and is located on a premium homesite with a lush wooded view! Featuring an open floorplan with 4 bedrooms, a Den/Office, and a Loft (Downstairs: 1 bedroom + a den/office & Upstairs: 3 bedrooms + a large loft). Enjoy cooking & entertaining in your spacious kitchen with a large center island, closet pantry, stainless steel appliances, granite counters, and lots of counter space. The kitchen overlooks the spacious living area and dining area with sliding glass doors that lead to the covered lanai overlooking the large back yard. There is a bedroom and a full bath downstairs as well as a den/office with French glass doors that can be used as a formal dining room, gym, or play areathe options are endless! There is an under stair storage closet downstairs and upstairs there is a closet in the loft, a coat closet, linen closet, and a laundry room with a side by side washer & dryer. The primary suite has plenty of room for a king size bed, recessed can lights, 2 walk in closets, and an attached bath that boasts a large vanity with dual sinks, a walk in shower, separate garden tub, and a water closet. The secondary bedrooms are spacious and the loft area can be used as movie/media room, playroom, game room, or yoga/fitness area! Relax after a long day or enjoy dining alfresco on your covered lanai overlooking your back yard! Enjoy all of the amazing community amenities: 3 pools, playgrounds, basketball court, picnic areas, a dog park, clubhouses, and everything Downtown Avalon Park has to offer!
Property Location and Similar Properties
Features
Appliances
- Dishwasher
- Disposal
- Dryer
- Electric Water Heater
- Freezer
- Microwave
- Range
- Refrigerator
- Washer
- Water Softener
Association Amenities
- Basketball Court
- Clubhouse
- Playground
- Pool
Home Owners Association Fee
- 72.93
Association Name
- Access Management
- Rangel Rodriquez
Association Phone
- 813-421-9898
Builder Model
- Coral
Builder Name
- DR Horton
Carport Spaces
- 0.00
Close Date
- 0000-00-00
Cooling
- Central Air
Country
- US
Covered Spaces
- 0.00
Exterior Features
- Sidewalk
- Sliding Doors
Flooring
- Carpet
- Ceramic Tile
Garage Spaces
- 2.00
Heating
- Central
High School
- Wesley Chapel High-PO
Insurance Expense
- 0.00
Interior Features
- Kitchen/Family Room Combo
- Open Floorplan
- PrimaryBedroom Upstairs
- Solid Surface Counters
- Split Bedroom
- Thermostat
- Walk-In Closet(s)
Legal Description
- AVALON PARK WEST - NORTH PHASES 1A AND 1B PB 84 PG 096 BLOCK 1 LOT 5
Levels
- Two
Living Area
- 2756.00
Lot Features
- Landscaped
- Sidewalk
- Private
Middle School
- Thomas E Weightman Middle-PO
Area Major
- 33545 - Wesley Chapel
Net Operating Income
- 0.00
Occupant Type
- Owner
Open Parking Spaces
- 0.00
Other Expense
- 0.00
Parcel Number
- 11-26-20-0110-00100-0050
Pets Allowed
- Yes
Property Condition
- Completed
Property Type
- Residential
Roof
- Shingle
School Elementary
- New River Elementary
Sewer
- Public Sewer
Tax Year
- 2024
Township
- 26S
Utilities
- Cable Connected
- Electricity Connected
- Sewer Connected
- Underground Utilities
- Water Connected
View
- Trees/Woods
Views
- 57
Virtual Tour Url
- https://www.propertypanorama.com/instaview/stellar/TB8366799
Water Source
- Public
Year Built
- 2021
Zoning Code
- MPUD



