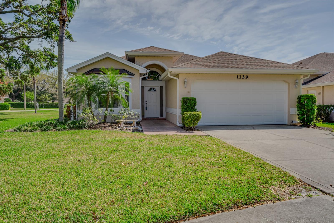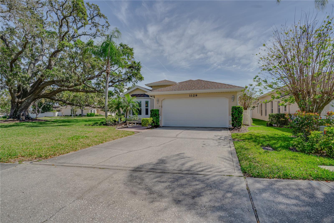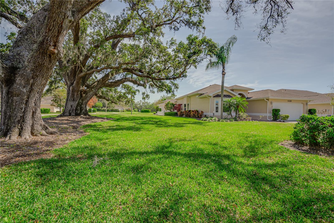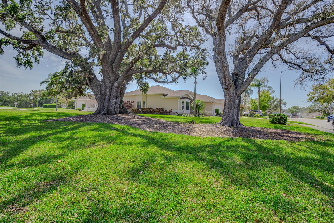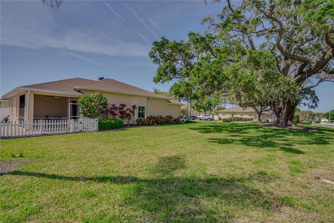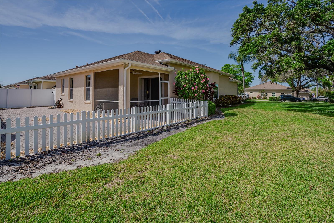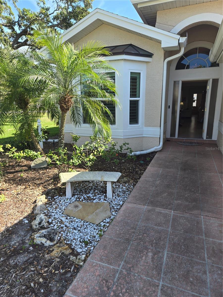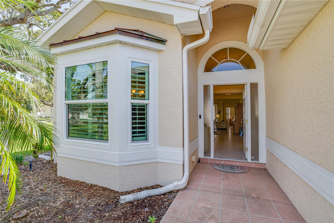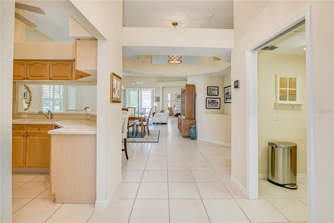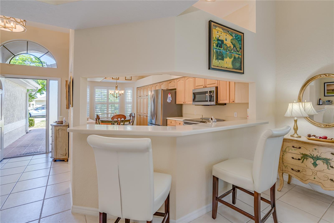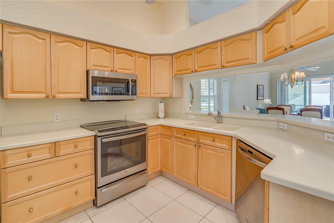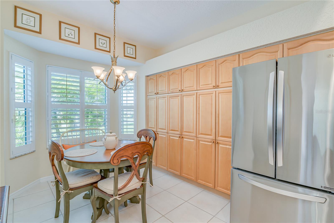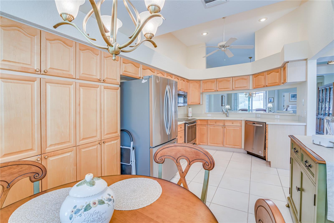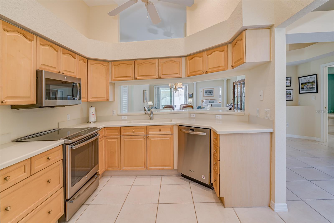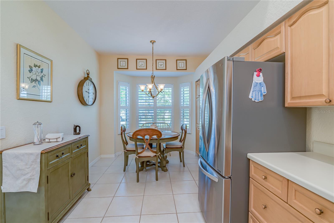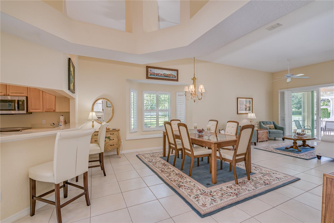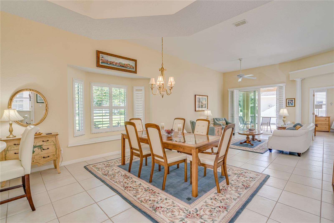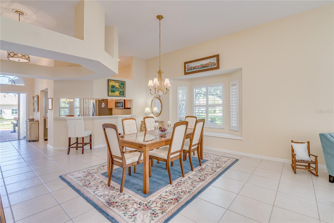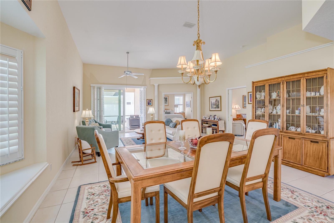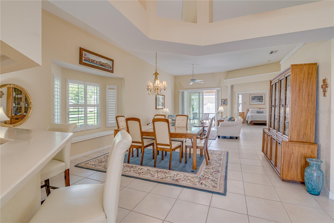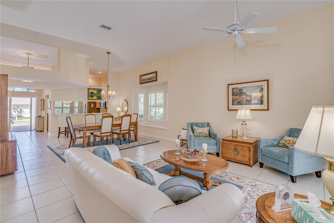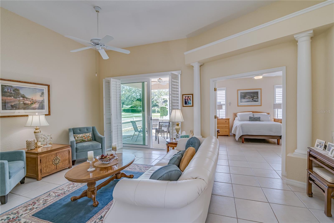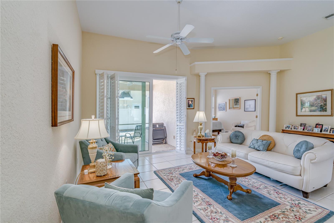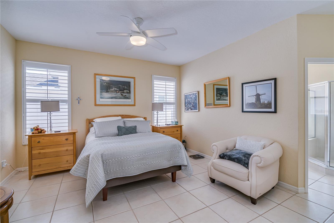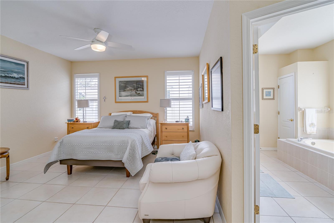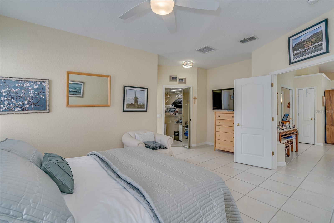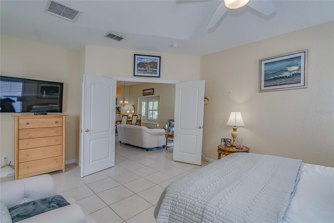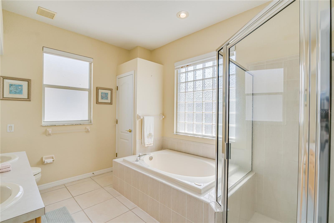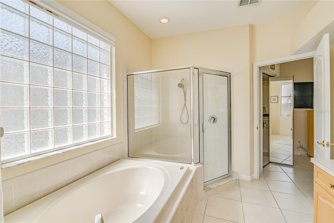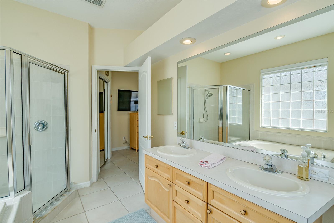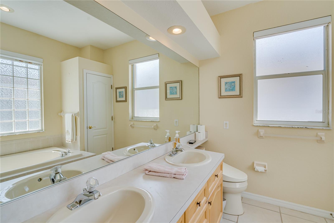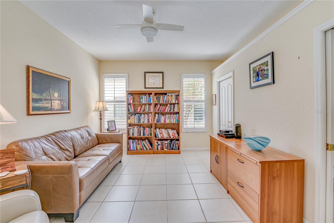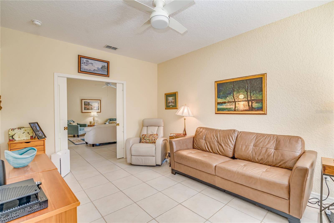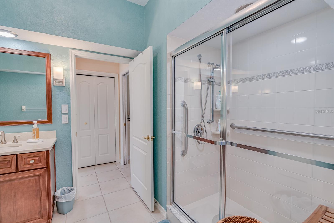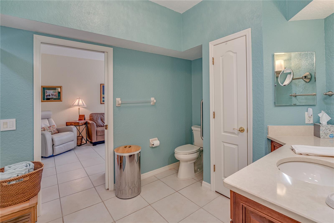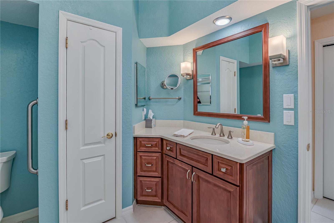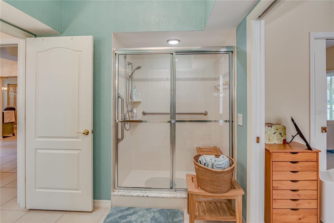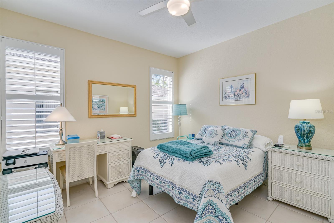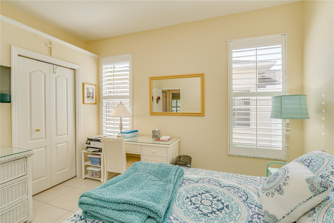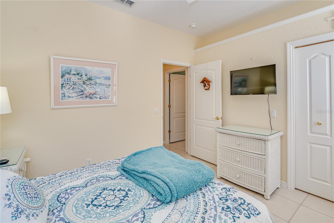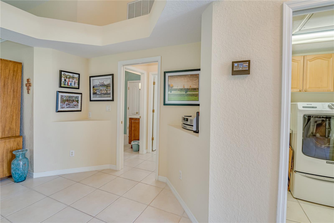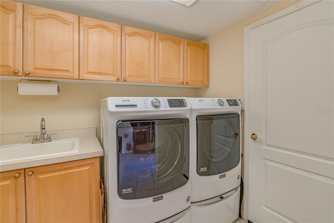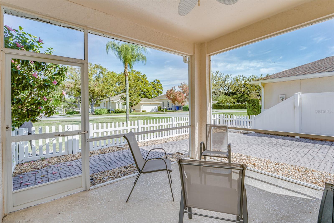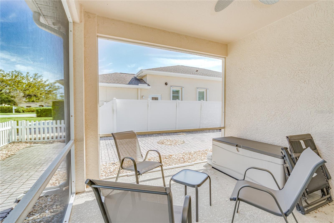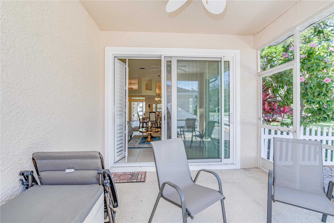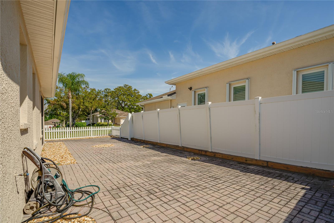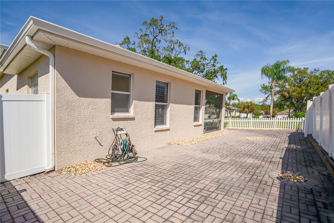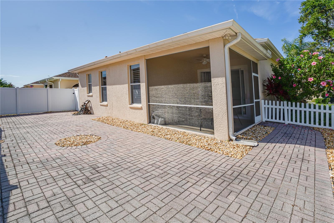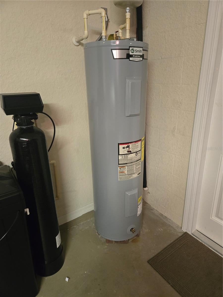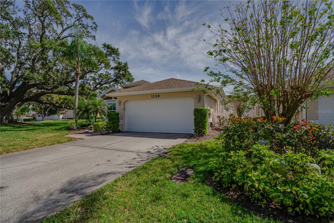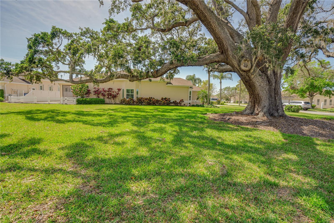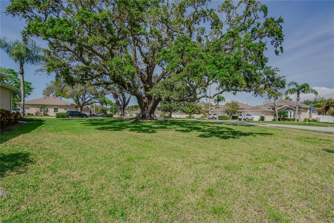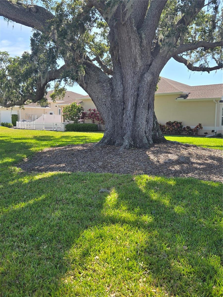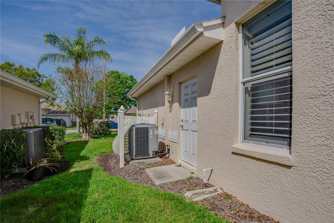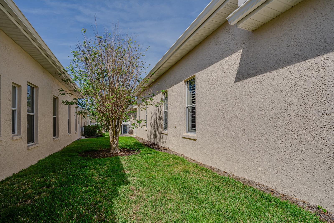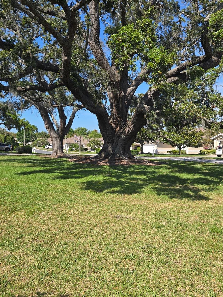1129 Haley Lane, DUNEDIN, FL 34698
Contact Broker IDX Sites Inc.
Schedule A Showing
Request more information
- MLS#: TB8366611 ( Residential )
- Street Address: 1129 Haley Lane
- Viewed: 31
- Price: $669,900
- Price sqft: $266
- Waterfront: No
- Year Built: 1999
- Bldg sqft: 2518
- Bedrooms: 3
- Total Baths: 2
- Full Baths: 2
- Garage / Parking Spaces: 2
- Days On Market: 97
- Additional Information
- Geolocation: 28.0136 / -82.7678
- County: PINELLAS
- City: DUNEDIN
- Zipcode: 34698
- Subdivision: Virginia Crossing
- Provided by: FUTURE HOME REALTY INC
- Contact: Denise Stonik
- 813-855-4982

- DMCA Notice
-
DescriptionBuyers financing fell through... Be prepared to fall in love with virginia crossing, a highly sought after luxury living community that is very well manicured with amazing landscaping and beautiful oak trees! This extremely well maintained 3 bedroom 2 bath, 2 car garage home sits on a oversized corner lot,. 30 acres (one of the largest lots in virginia crossing) with 2 of the most beautiful oak trees in the community. If you are looking for a peaceful, tranquil environment, this is it! As you enter you will immediately notice the abundance of natural light, high ceilings with all the architectural cuts. The kitchen has an enormous amount of solid wood cabinets + solid surface counter tops with space that will thrill the chef of the family, newer stainless steel appliance + a breakfast nook for casual dining. The kitchen opens to an oversized dining area + massive greatroom, which makes this space absolutely perfect for entertaining... Or... Take the party outside to your very large, fenced, secluded back yard. The primary suite (15x16) features double door entry, a large walk in closet with an exceptionally large bathroom which has dual sinks + a seperate tub and shower. The third bedroom will easily work for an office or den which has double pocket doors for privacy. The second bath is conveniently located between bedroom 2+3 and has recently been remodeled. Inside laundry which is located just off the garage. Ac is 2 years old, newer water heater and water softener, windows and doors 2024, roof 2016. Dunedin is a golf cart friendly community. You are steps away from all the amenities that dunedin has to offer... Sandy beaches, honeymoon state park, take the ferry to caladesi island, fine arts center, discover the unique eclectic shopping, explore the many restaurants, take your favorite pet to achieva paw pet park + the many weekend festivities that dunedin has to offer... You will never be bored living in dunedin. This is a pet friendly community, sitting high and dry, not a flood zone. Hoa takes care of lawn maintenance + exterior maintenance, cable + internet + pool. Don't miss the opportunity to become part of a virginia crossing and dunedin culture. Welcome to your new home!!!
Property Location and Similar Properties
Features
Appliances
- Dishwasher
- Dryer
- Microwave
- Range
- Refrigerator
- Washer
- Water Softener
Association Amenities
- Clubhouse
Home Owners Association Fee
- 375.00
Home Owners Association Fee Includes
- Common Area Taxes
- Pool
- Escrow Reserves Fund
- Maintenance Structure
- Maintenance Grounds
- Management
- Recreational Facilities
- Trash
Association Name
- James Myrthil
Association Phone
- 727-726-8000
Carport Spaces
- 0.00
Close Date
- 0000-00-00
Cooling
- Central Air
Country
- US
Covered Spaces
- 0.00
Exterior Features
- Sidewalk
- Sliding Doors
Flooring
- Ceramic Tile
Garage Spaces
- 2.00
Heating
- Electric
Insurance Expense
- 0.00
Interior Features
- Ceiling Fans(s)
- High Ceilings
- Open Floorplan
- Primary Bedroom Main Floor
- Solid Surface Counters
- Solid Wood Cabinets
- Walk-In Closet(s)
- Window Treatments
Legal Description
- VIRGINIA CROSSING LOT 48
Levels
- One
Living Area
- 1913.00
Area Major
- 34698 - Dunedin
Net Operating Income
- 0.00
Occupant Type
- Vacant
Open Parking Spaces
- 0.00
Other Expense
- 0.00
Parcel Number
- 26-28-15-94275-000-0480
Pets Allowed
- Cats OK
- Dogs OK
Property Type
- Residential
Roof
- Shingle
Sewer
- Public Sewer
Tax Year
- 2024
Township
- 28
Utilities
- Cable Available
- Cable Connected
- Electricity Connected
- Phone Available
- Sewer Connected
- Water Connected
Views
- 31
Virtual Tour Url
- https://www.propertypanorama.com/instaview/stellar/TB8366611
Water Source
- Public
Year Built
- 1999



