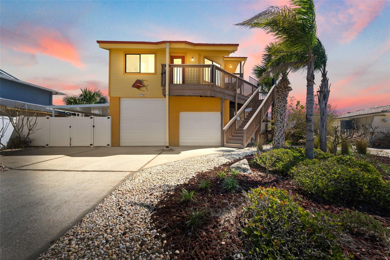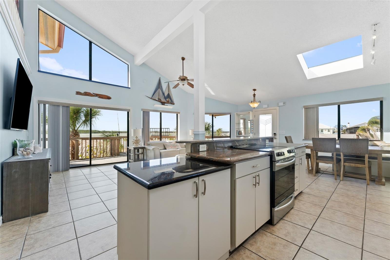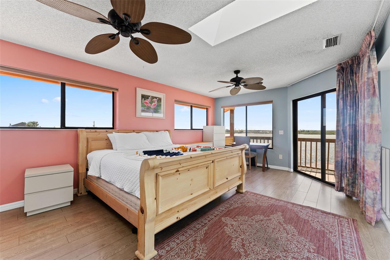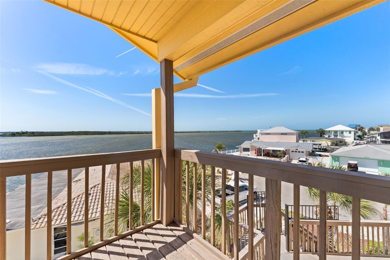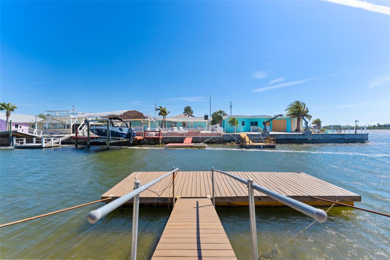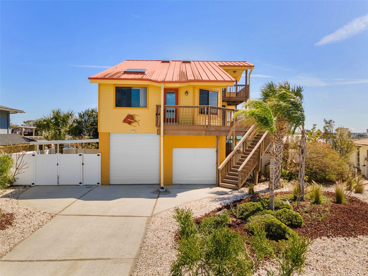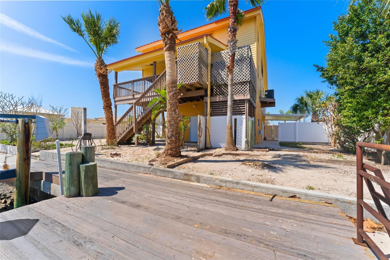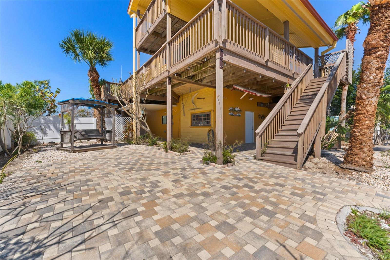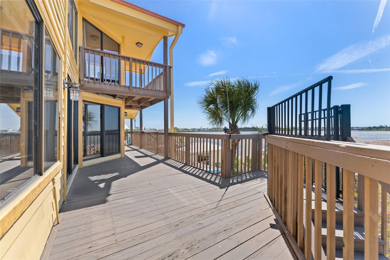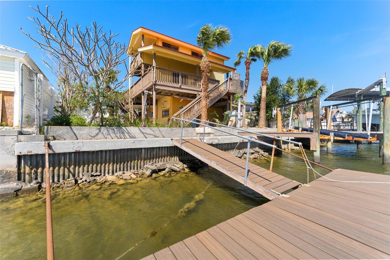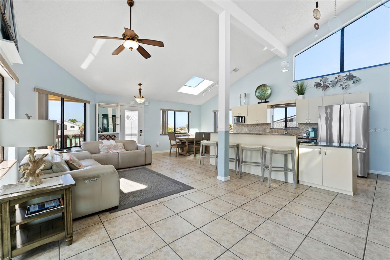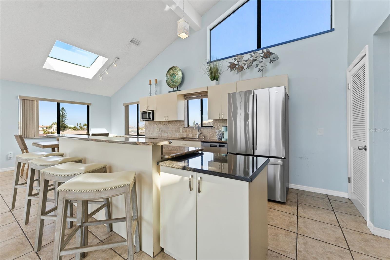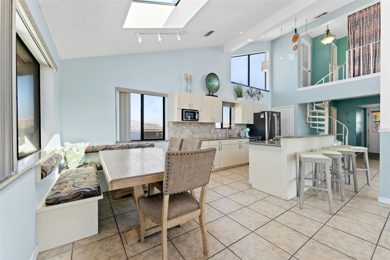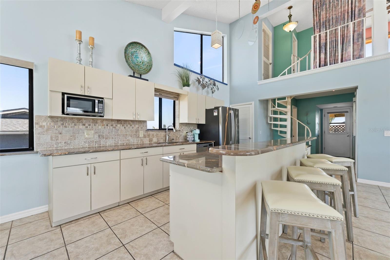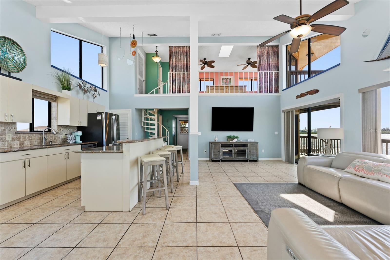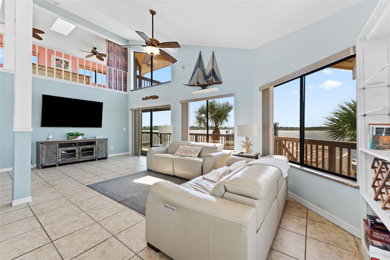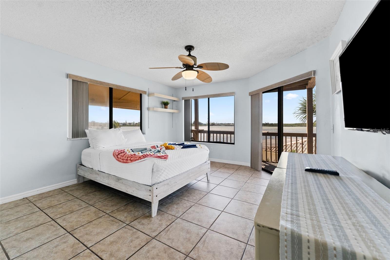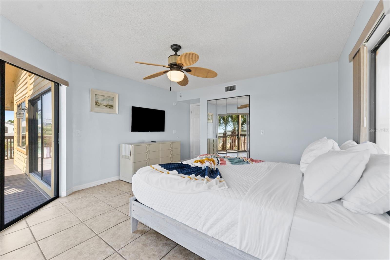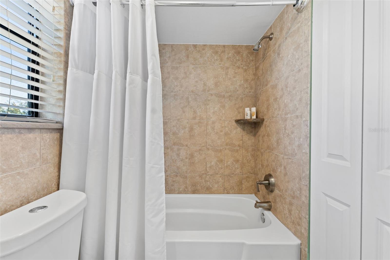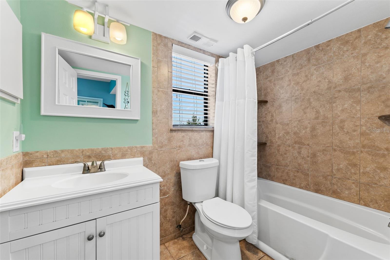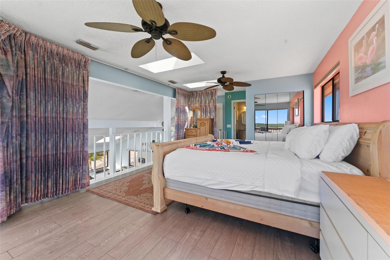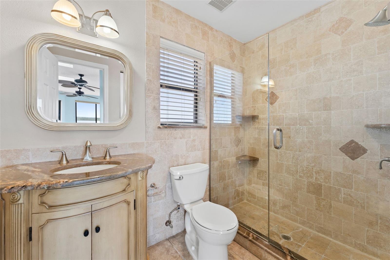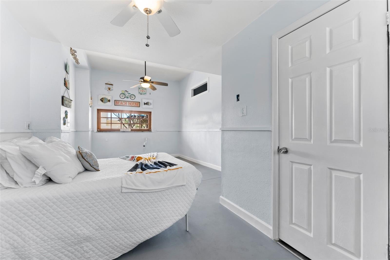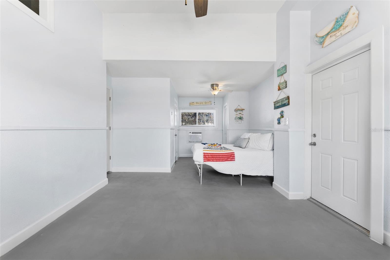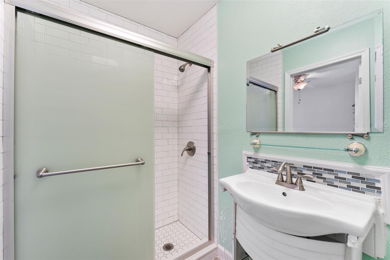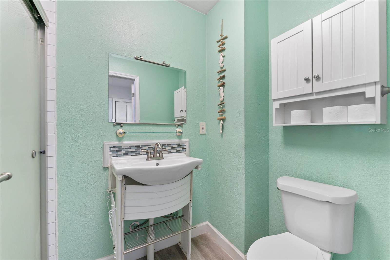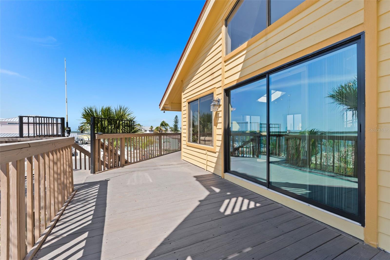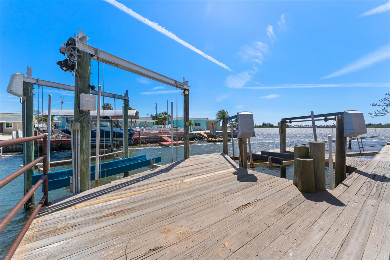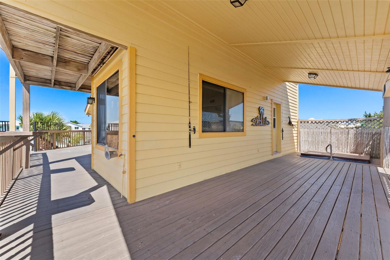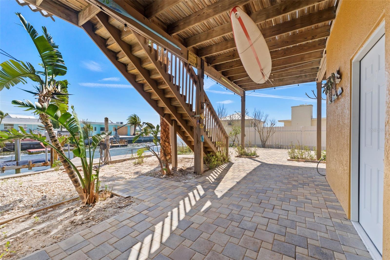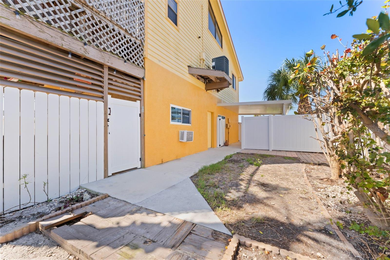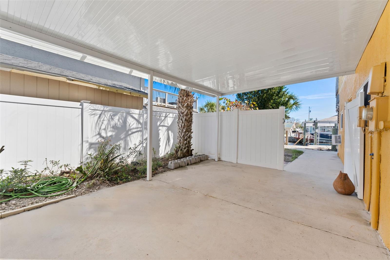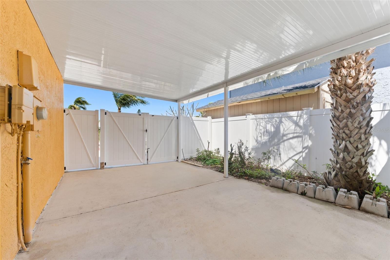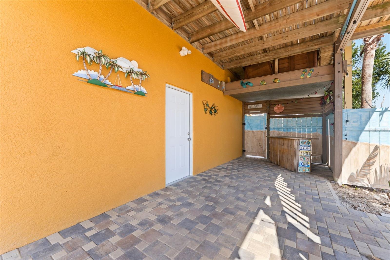13514 Garris Drive, HUDSON, FL 34667
Contact Broker IDX Sites Inc.
Schedule A Showing
Request more information
- MLS#: TB8366331 ( Residential )
- Street Address: 13514 Garris Drive
- Viewed: 84
- Price: $699,000
- Price sqft: $249
- Waterfront: Yes
- Wateraccess: Yes
- Waterfront Type: Canal - Saltwater
- Year Built: 1989
- Bldg sqft: 2810
- Bedrooms: 3
- Total Baths: 3
- Full Baths: 3
- Garage / Parking Spaces: 4
- Days On Market: 96
- Additional Information
- Geolocation: 28.3538 / -82.7143
- County: PASCO
- City: HUDSON
- Zipcode: 34667
- Subdivision: Sea Ranch On Gulf
- Elementary School: Hudson Primary Academy (K 3)
- Middle School: Bayonet Point Middle PO
- High School: Fivay High PO
- Provided by: ORANGE GROVE PROPERTY SOLUTIONS
- Contact: Tara Cook
- 727-336-3202

- DMCA Notice
-
DescriptionMOTIVATED SELLER! Welcome to this truly unique and elevated waterfront gem located in the highly sought after Sea Ranch on the Gulf subdivision. This stunning 3 story, 3 bedroom, 3 bathroom home not only showcases million dollar views from almost every room, but also stands as a testament to strength and resiliencehaving weathered two hurricanes, including Hurricane Helene in the fall of 2024. While the property did experience water intrusion during Helene, full professional mitigation has been completed, and the first floor in law suite is now prepped and ready for your personal touches to finish it to your liking. Offered fully furnished, this home is move in ready and designed for effortless coastal living. The open floor plan and soaring vaulted ceilings create an airy, expansive feel throughout. The loft style primary suite serves as a luxurious retreat, featuring a private balcony perfect for enjoying panoramic views of the bay. The kitchen boasts stainless steel appliances and a spacious island ideal for cooking and entertaining. Step out onto the wraparound decks to soak in the serene waterfront atmosphere. For boating enthusiasts, the property includes a floating dock, two boat lifts, and the option to rent out boat slips monthly. An outdoor shower adds convenience after a day on the water. A 2 car garage and the flexible in law suite on the first floor offer added functionality for guests or extended family. Previously a profitable Airbnb with Superhost status, this home offers not just a place to livebut a lifestyle of relaxation, adventure, and breathtaking bayfront beauty.
Property Location and Similar Properties
Features
Waterfront Description
- Canal - Saltwater
Appliances
- Dishwasher
- Dryer
- Electric Water Heater
- Microwave
- Range
- Refrigerator
- Washer
Home Owners Association Fee
- 0.00
Carport Spaces
- 2.00
Close Date
- 0000-00-00
Cooling
- Central Air
Country
- US
Covered Spaces
- 0.00
Exterior Features
- Balcony
- Outdoor Shower
- Private Mailbox
- Sliding Doors
Fencing
- Chain Link
- Vinyl
- Wood
Flooring
- Concrete
- Laminate
- Tile
Garage Spaces
- 2.00
Heating
- Central
- Electric
High School
- Fivay High-PO
Insurance Expense
- 0.00
Interior Features
- Cathedral Ceiling(s)
- Ceiling Fans(s)
- Eat-in Kitchen
- Kitchen/Family Room Combo
- Open Floorplan
- PrimaryBedroom Upstairs
- Stone Counters
- Thermostat
Legal Description
- SEA RANCH ON THE GULF 9TH ADD PB 10 PG 99 LOT 410 OR 1623 PG 510 OR 7984 PG 658 OR 9629 PG 2481
Levels
- Three Or More
Living Area
- 1298.00
Middle School
- Bayonet Point Middle-PO
Area Major
- 34667 - Hudson/Bayonet Point/Port Richey
Net Operating Income
- 0.00
Occupant Type
- Vacant
Open Parking Spaces
- 0.00
Other Expense
- 0.00
Other Structures
- Other
Parcel Number
- 16-24-33-032.0-000.00-410.0
Pets Allowed
- Yes
Possession
- Close Of Escrow
Property Type
- Residential
Roof
- Metal
School Elementary
- Hudson Primary Academy (K-3)
Sewer
- Public Sewer
Tax Year
- 2024
Township
- 24S
Utilities
- BB/HS Internet Available
- Cable Available
- Electricity Connected
- Sewer Connected
- Water Connected
View
- Water
Views
- 84
Virtual Tour Url
- https://www.propertypanorama.com/instaview/stellar/TB8366331
Water Source
- Public
Year Built
- 1989
Zoning Code
- R4



