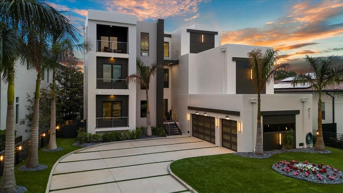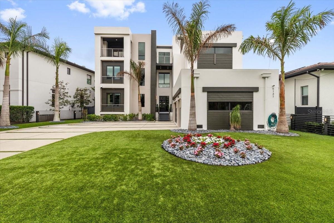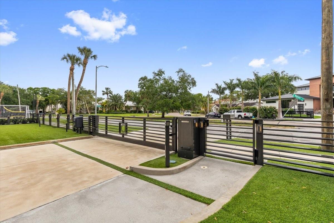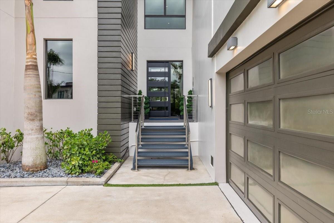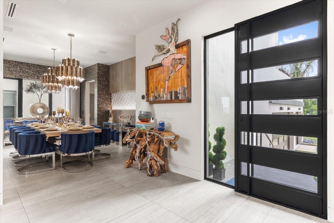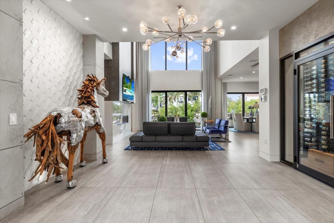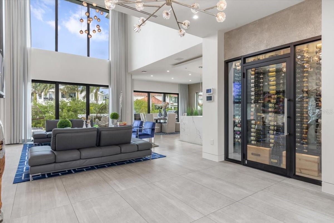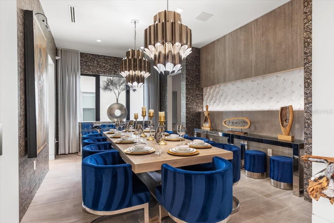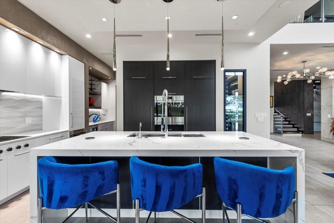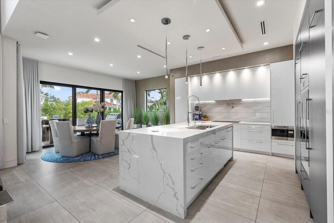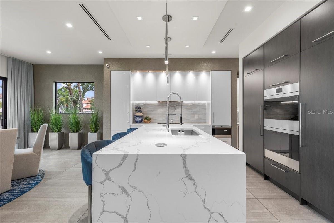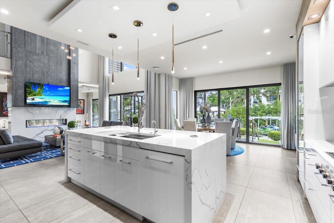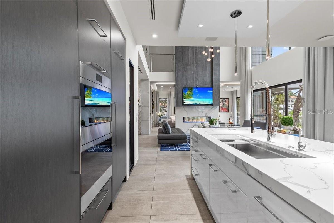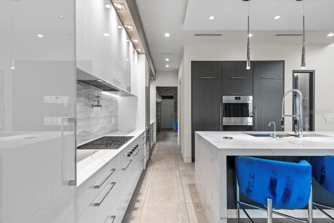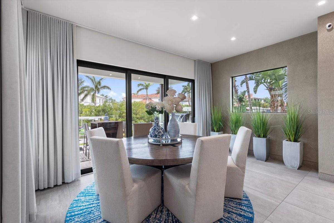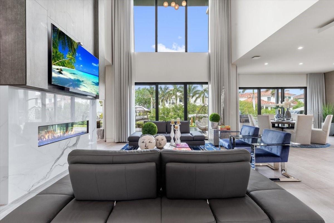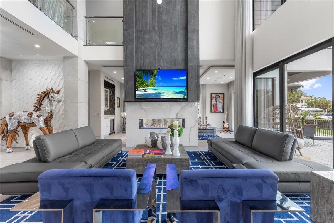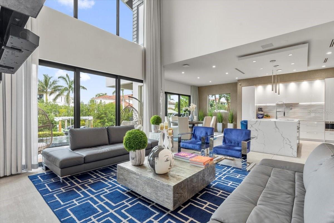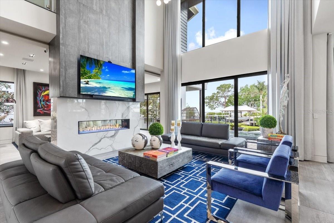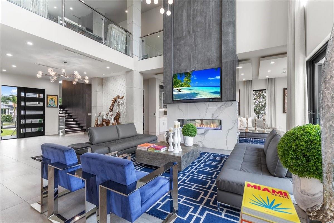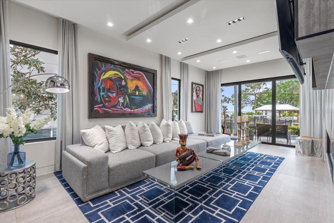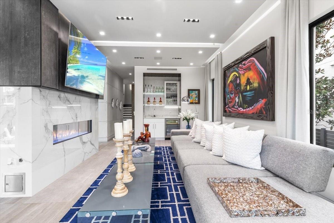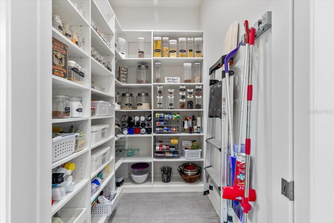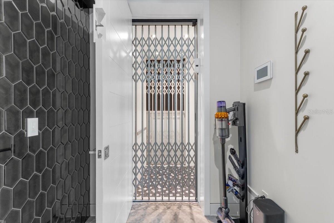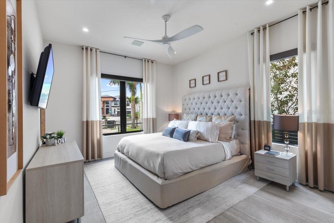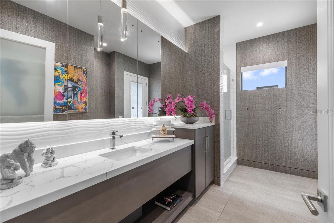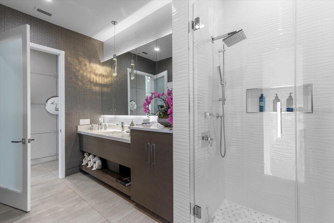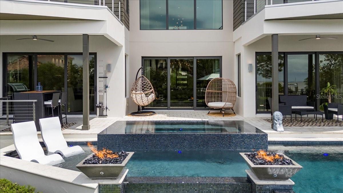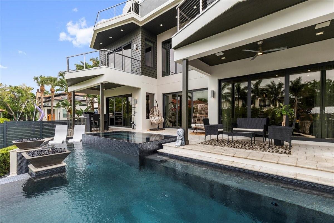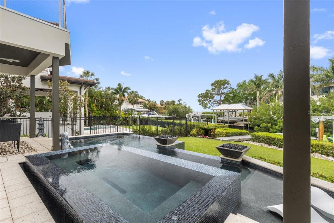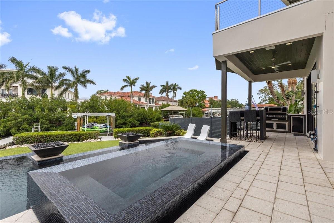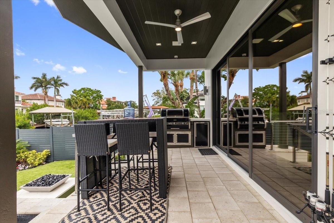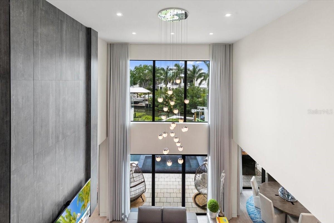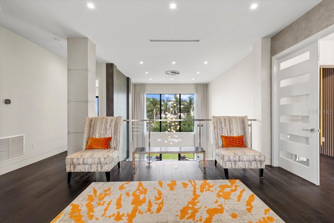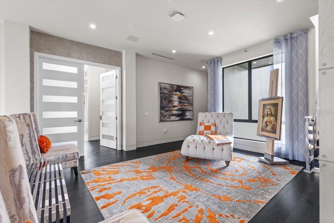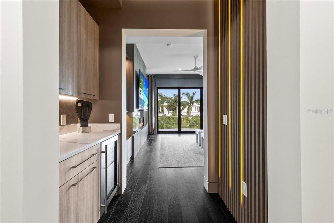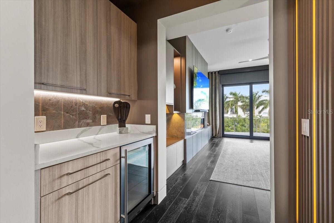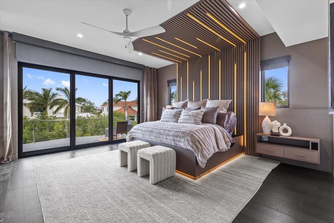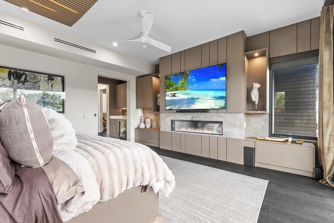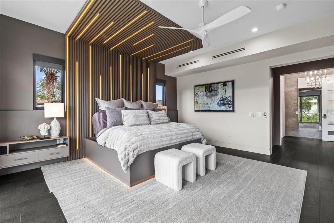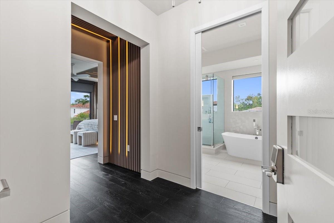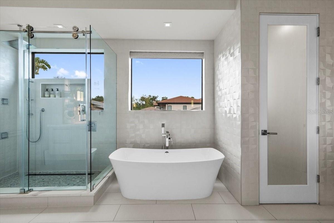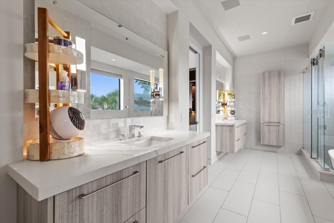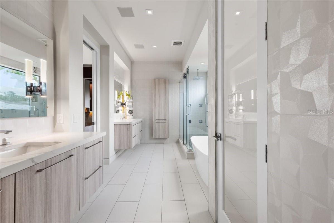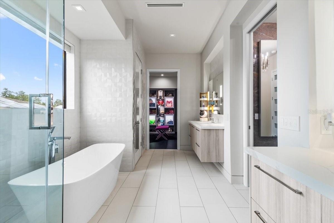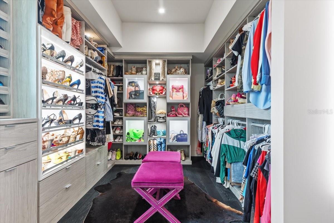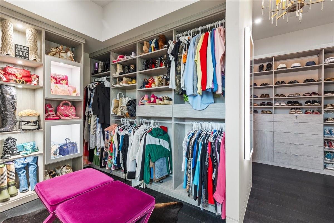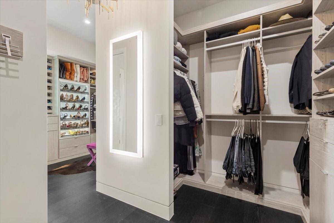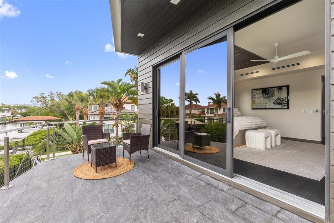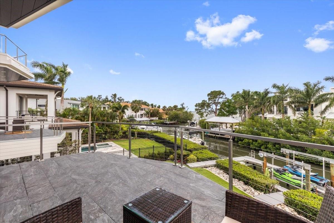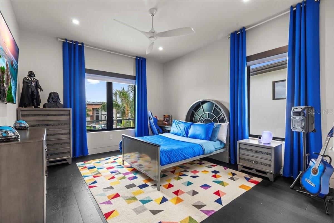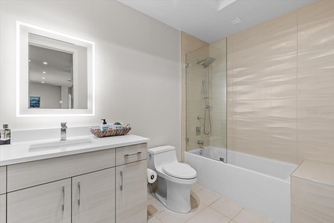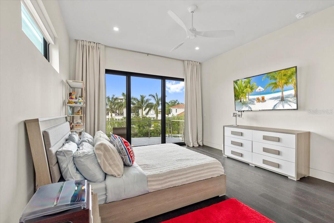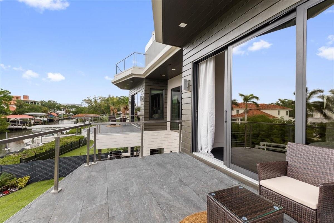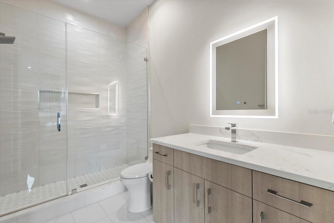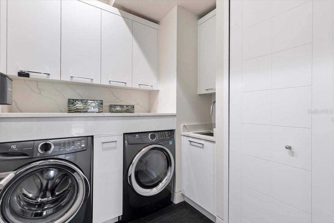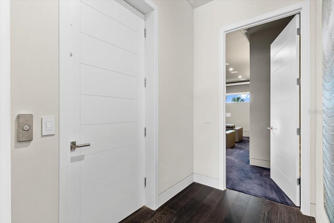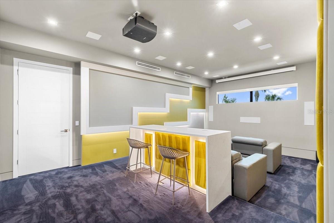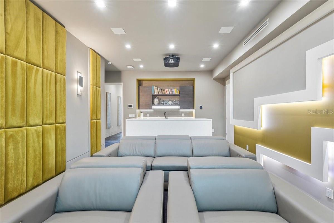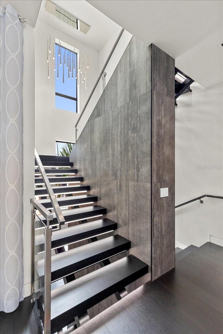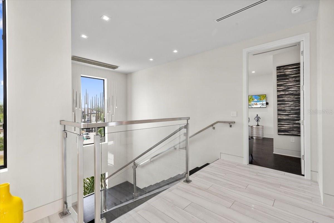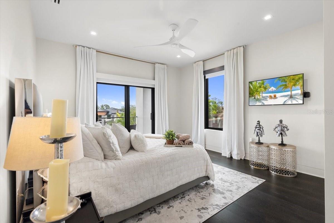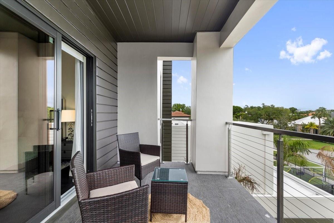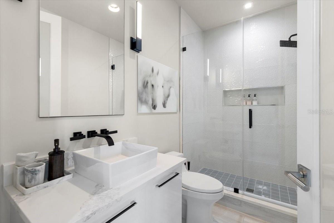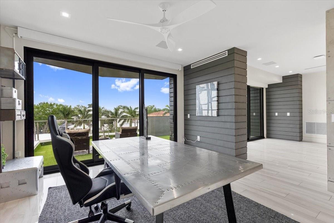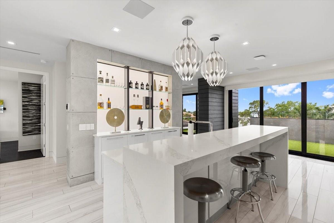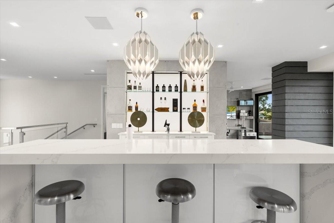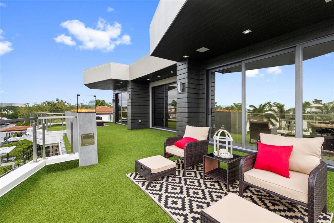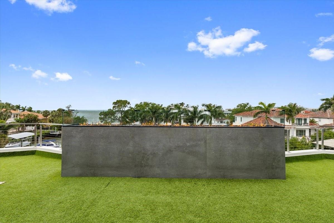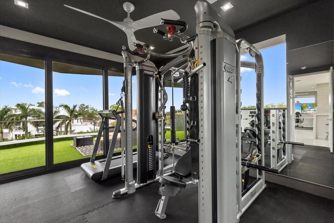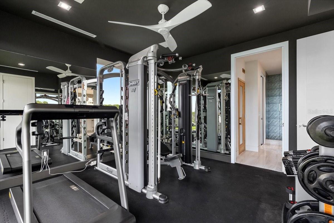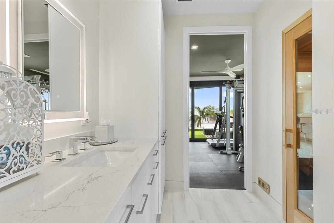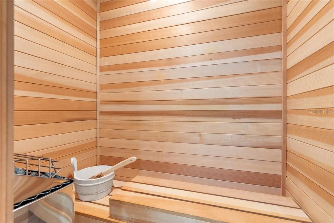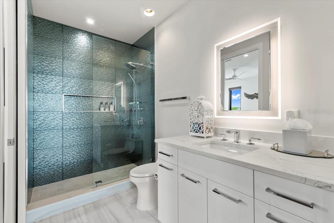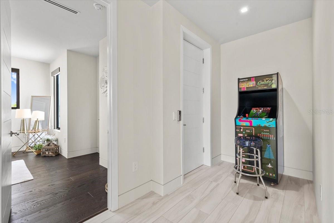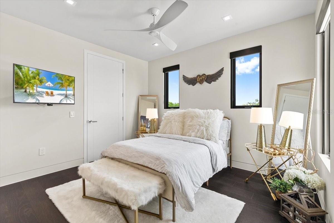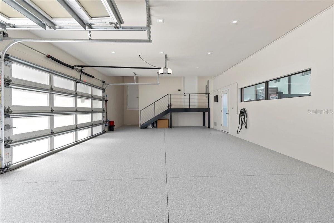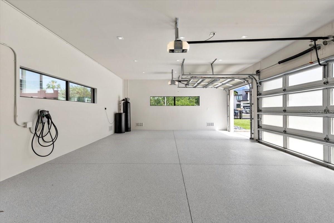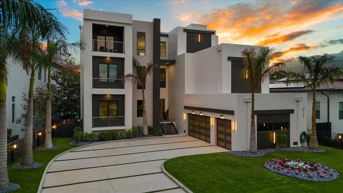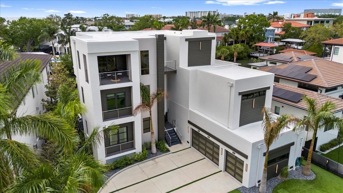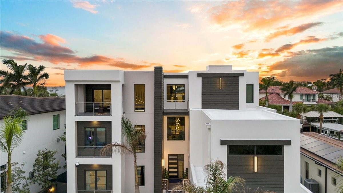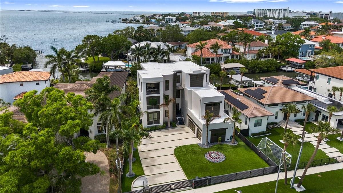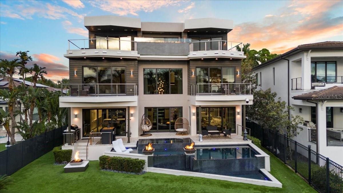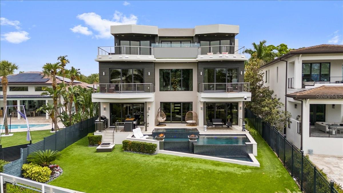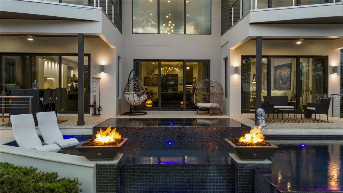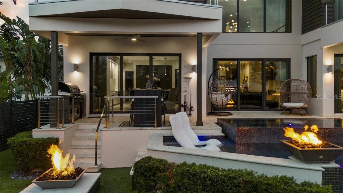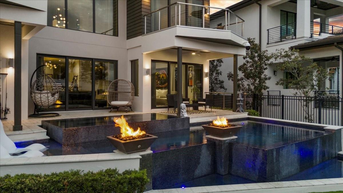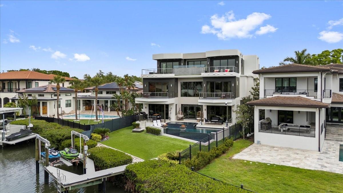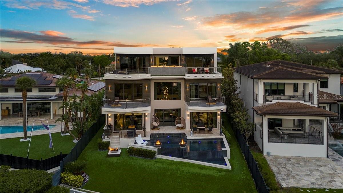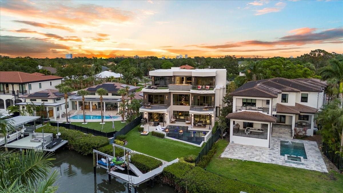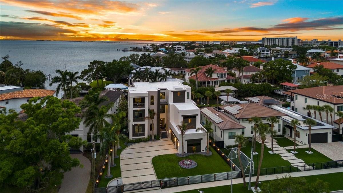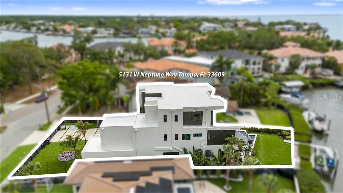5131 Neptune Way, TAMPA, FL 33609
Contact Broker IDX Sites Inc.
Schedule A Showing
Request more information
- MLS#: TB8366052 ( Residential )
- Street Address: 5131 Neptune Way
- Viewed: 193
- Price: $8,500,000
- Price sqft: $888
- Waterfront: Yes
- Waterfront Type: Canal - Saltwater,Gulf/Ocean,Gulf/Ocean to Bay
- Year Built: 2019
- Bldg sqft: 9571
- Bedrooms: 6
- Total Baths: 6
- Full Baths: 6
- Days On Market: 101
- Additional Information
- Geolocation: 27.938 / -82.5302
- County: HILLSBOROUGH
- City: TAMPA
- Zipcode: 33609
- Subdivision: Beach Park
- Elementary School: Grady
- Middle School: Coleman
- High School: Plant

- DMCA Notice
-
DescriptionArchitectural icon poised on the waterfront in one of South Tampas most coveted enclaves, this modern estate embodies luxury, sophistication, and innovation. Featuring six bedrooms, a private office, six bathrooms, and breathtaking water views, this 7,250 square foot residence offers exceptional amenities, including a home theater, sauna, gym, elevator, pool + jacuzzi, and an oversized 3 car garagedesigned for an elevated lifestyle in the exclusive Beach Park neighborhood. A bold sense of arrival begins with the fully enclosed steel gate system, blending security and sophistication. Enhanced by MyQ technology, this gate provides owners control via smartphone, including video surveillance, guest access, and remote functionality. The gourmet kitchen, custom designed by Allikrist, is a culinary dream with Wolf appliances, dual refrigerators and freezer towers, reverse osmosis filtration with chiller, and a spacious pantry. The open concept living and dining areas flow effortlessly, featuring RH chandeliers, soaring ceilings, glass walls framing the water, and a sleek gas powered marble fireplace. A climate controlled wine cellar with capacity for over 200 bottles ensures your finest vintages are stored. The owners suite, offering spectacular sunset views, serves as a luxury retreat. The expansive bedroom includes a private balcony, automated blackout shades, and striking custom wall features. A bespoke built in wet bar and gas fireplace add both elegance and comfort. The walk in closet is fully customized, and the oversized bathroom features a walk in shower, sculptural tub, and double vanities, creating a serene spa like atmosphere. Each of the five secondary bedrooms is a private retreat, with California Closets, spa inspired bathrooms, and luxurious finishes. The state of the art media room features Dolby Atmos technology, while the private home gym with a hot rock sauna offers a perfect space for relaxation. Outdoor enhancements include a custom digital coded secure delivery mailbox, ideal for packages, offering front & rear secure access. The driveway and surrounding landscaping are wrapped in 360 degree artificial turf, minimizing maintenance while providing year round greenery. A smart underground irrigation system supports live plants, blending nature with modern design. The oversized 3 car garage offers ample space for vehicles and storage, plus an EV charger. The home is integrated with a Savant smart home system, allowing seamless control of lighting, audio, climate, and automated blinds, all compatible with Apple HomeKit. Designed for entertaining, the outdoor spaces rival any five star resort. A custom saltwater pool and spa with dual pumps, new gas heaters, fire features, and AquaLink smart controls set the tone for relaxation. The adjacent designer summer kitchen, equipped with a 40 grill, sink, and refrigerator, invites al fresco dining, while the rooftop terrace offers panoramic water views. A unique fire feature with direct access to a wet bar creates a show stopping setting for sunset gatherings. The private boat dock with an automatic lift accommodates two jet skis and can be retrofitted for vessels up to 6,000 lbs, providing effortless access to open water year round. Powered by a Generac 26 kW generator, this estate ensures reliable power during any interruptions. This residence is more than a home. Its where sophistication meets sanctuary.
Property Location and Similar Properties
Features
Waterfront Description
- Canal - Saltwater
- Gulf/Ocean
- Gulf/Ocean to Bay
Appliances
- Bar Fridge
- Built-In Oven
- Convection Oven
- Cooktop
- Dishwasher
- Disposal
- Dryer
- Microwave
- Range Hood
- Refrigerator
- Tankless Water Heater
- Washer
- Whole House R.O. System
- Wine Refrigerator
Home Owners Association Fee
- 0.00
Builder Model
- Malibu Modern
Builder Name
- Tulia Homes
Carport Spaces
- 0.00
Close Date
- 0000-00-00
Cooling
- Central Air
- Zoned
Country
- US
Covered Spaces
- 0.00
Exterior Features
- Balcony
- Lighting
- Outdoor Grill
- Outdoor Kitchen
- Private Mailbox
- Sliding Doors
- Sprinkler Metered
Fencing
- Fenced
Flooring
- Carpet
- Tile
- Wood
Furnished
- Unfurnished
Garage Spaces
- 3.00
Heating
- Electric
High School
- Plant-HB
Insurance Expense
- 0.00
Interior Features
- Built-in Features
- Ceiling Fans(s)
- Coffered Ceiling(s)
- Eat-in Kitchen
- Elevator
- High Ceilings
- Kitchen/Family Room Combo
- Open Floorplan
- PrimaryBedroom Upstairs
- Sauna
- Smart Home
- Solid Surface Counters
- Solid Wood Cabinets
- Split Bedroom
- Walk-In Closet(s)
- Wet Bar
- Window Treatments
Legal Description
- BEACH PARK A PARCEL OF LAND BEING A PT OF LOTS 18 AND 19 BLOCK 14 AND A PART OF THAT STRIP OF LAND LABELED " RESERVED FOR BEACH PARK CO" ABUTTING SD BLOCK 14 ON WEST AND A PT OF THE SW 1/4 OF THE SW 1/4 OF SEC 20 TWP 29 RGE 18 E DESC AS FOLLOWS: COMM AT SE COR OF SD LOT 19 BLOCK 14 THN NLY 85.38 FT ALG ELY BDRY OF SD LOT 19 AND ALG ARC OF CURVE CONCAVE WLY HAVING A RAD OF 31
- 391 FT AND A CHD BRG AND DIST OF N 03 DEG 03 MIN 37 SEC E 85.38 FT TO PT OF BEG THN N 77 DEG 18 MIN 04 SEC W 190.66 FT TO PT DESIGNATED ' POINT B' AT APPROX MEAN HIGH WATER LINE OF A DRAINAGE CANAL THN BEG AGAIN AT THE POB THN NLY 84.62 FT ALG ELY BDRY OF SD LOTS 19 AND 18 BLOCK 14 THN N 88 DEG 13 MIN 31 SEC W AS REFERNCE BRG ALG NLY BDRY OF SD LOT 18 AND WLY EXT
Levels
- Three Or More
Living Area
- 7250.00
Lot Features
- FloodZone
- City Limits
- Oversized Lot
- Street Dead-End
- Paved
Middle School
- Coleman-HB
Area Major
- 33609 - Tampa / Palma Ceia
Net Operating Income
- 0.00
Occupant Type
- Owner
Open Parking Spaces
- 0.00
Other Expense
- 0.00
Other Structures
- Outdoor Kitchen
Parcel Number
- A-20-29-18-3LA-000014-00019.0
Parking Features
- Covered
- Garage Door Opener
- On Street
- Oversized
- Parking Pad
Pets Allowed
- Cats OK
- Dogs OK
- Yes
Pool Features
- Gunite
- Heated
- In Ground
- Lighting
- Salt Water
Possession
- Close Of Escrow
Property Condition
- Completed
Property Type
- Residential
Roof
- Other
School Elementary
- Grady-HB
Sewer
- Public Sewer
Style
- Contemporary
Tax Year
- 2024
Township
- 29
Utilities
- BB/HS Internet Available
- Cable Available
- Electricity Connected
- Fiber Optics
- Natural Gas Connected
- Phone Available
- Sewer Connected
- Sprinkler Meter
- Sprinkler Recycled
- Water Connected
View
- Water
Views
- 193
Virtual Tour Url
- https://www.zillow.com/view-imx/45b30813-4af8-431a-b7c0-1f567238139c?setAttribution=mls&wl=true&initialViewType=pano&utm_source=dashboard
Water Source
- Canal/Lake For Irrigation
- Public
Year Built
- 2019
Zoning Code
- RS-75



