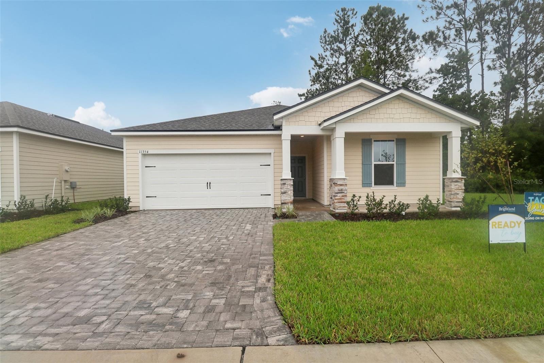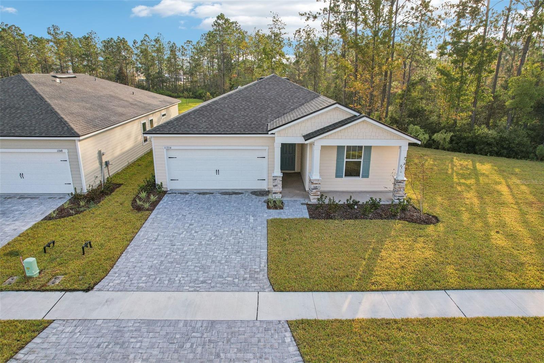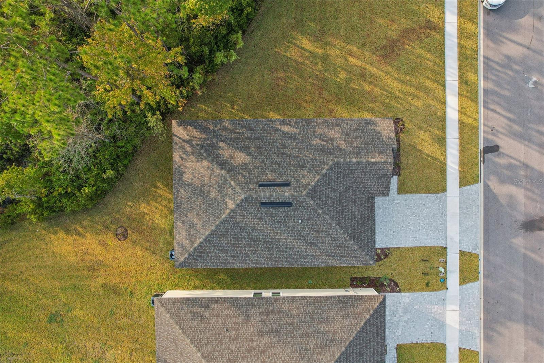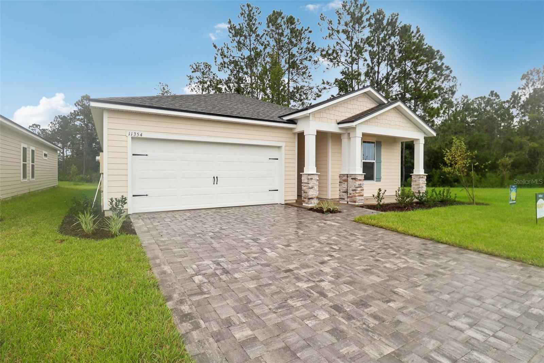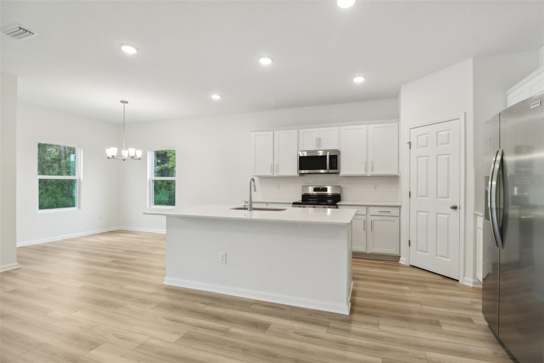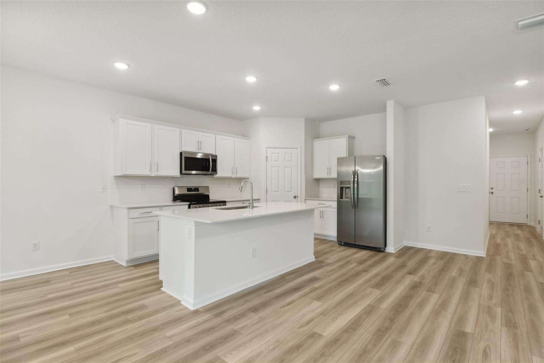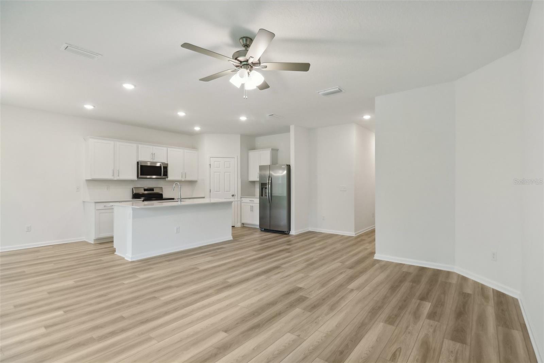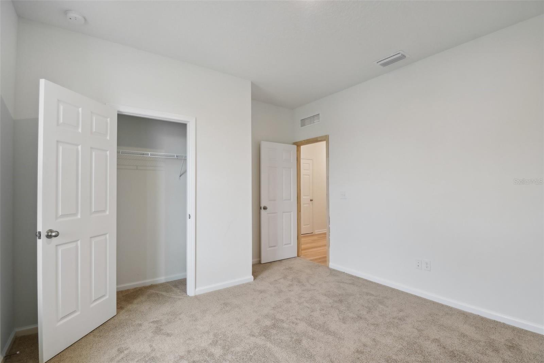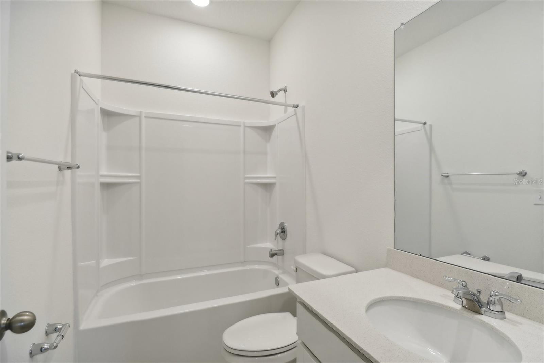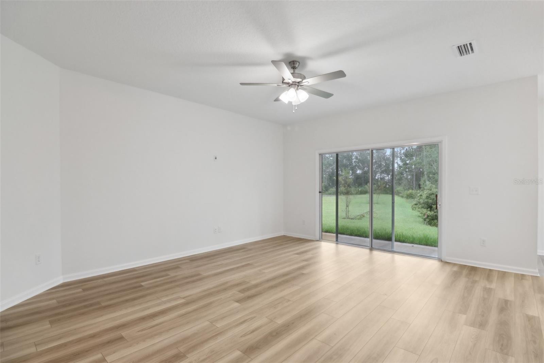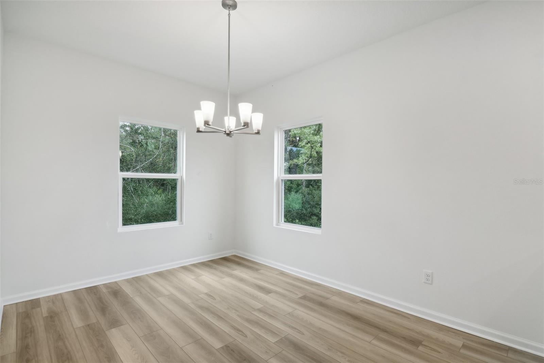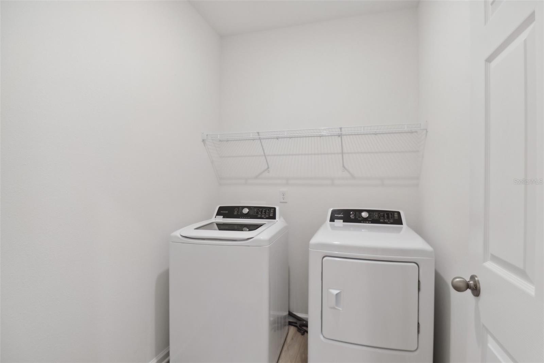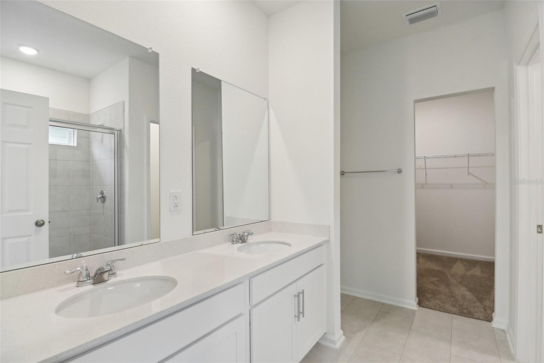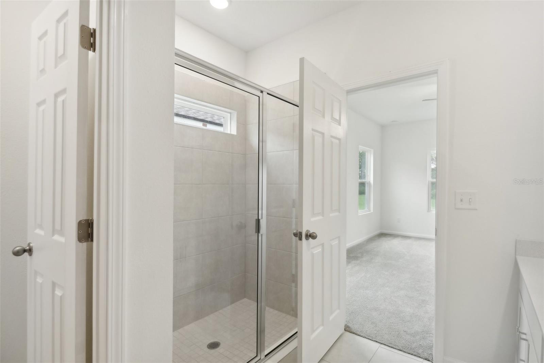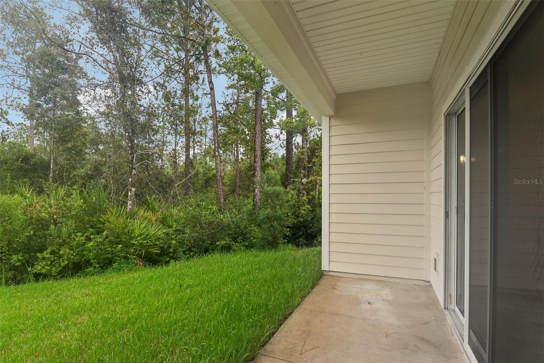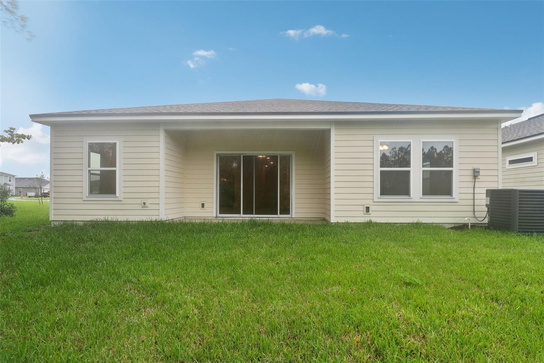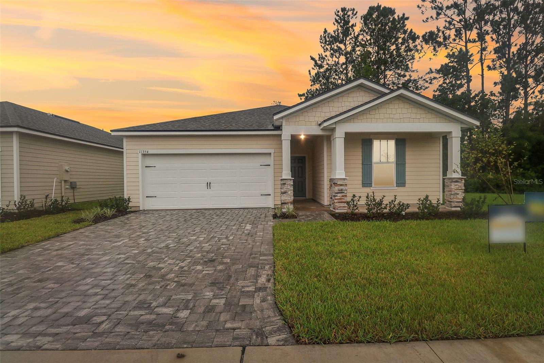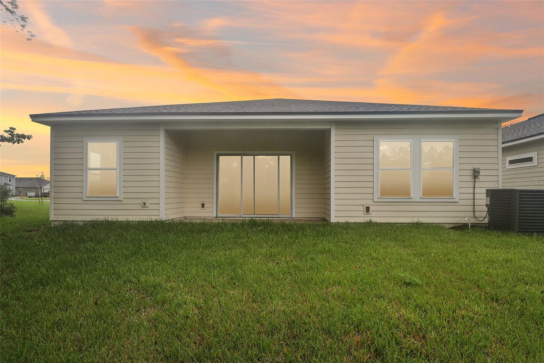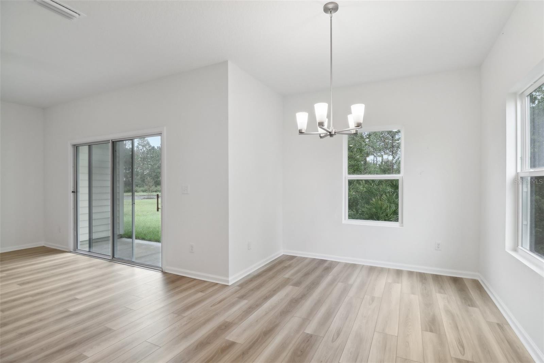11354 Tiburon Drive, JACKSONVILLE, FL 32221
Contact Broker IDX Sites Inc.
Schedule A Showing
Request more information
- MLS#: TB8365388 ( Residential )
- Street Address: 11354 Tiburon Drive
- Viewed: 5
- Price: $353,990
- Price sqft: $223
- Waterfront: No
- Year Built: 2024
- Bldg sqft: 1588
- Bedrooms: 3
- Total Baths: 2
- Full Baths: 2
- Garage / Parking Spaces: 2
- Days On Market: 104
- Additional Information
- Geolocation: 30.2627 / -81.8726
- County: DUVAL
- City: JACKSONVILLE
- Zipcode: 32221
- Subdivision: Panther Creek
- Provided by: BRIGHTLAND HOMES BROKERAGE, LL
- Contact: Nicole Brooks
- 813-547-5519

- DMCA Notice
-
DescriptionLuxury vinyl plank flooring flows throughout the main living spaces, with plush carpeting in the bedrooms for a cozy touch. The separate laundry room comes fully equipped with a washer and dryer for added convenience. Step outside to your covered patio and take in the peaceful viewsthis home backs up to a beautiful preserve conservation area, offering privacy and a natural backdrop. Stone accents on the front elevation complete the elegant curb appeal. This move in ready home is a perfect blend of comfort, functionality, and styledont miss your opp
Property Location and Similar Properties
Features
Appliances
- Dishwasher
- Disposal
- Microwave
- Range
- Refrigerator
Home Owners Association Fee
- 300.00
Association Name
- Suzanne Flowers
Association Phone
- 9042420666
Builder Model
- Bonnet
Builder Name
- BRIGHTLAND HOMES OF FLORIDA
- LLC
Carport Spaces
- 0.00
Close Date
- 0000-00-00
Cooling
- Central Air
Country
- US
Covered Spaces
- 0.00
Exterior Features
- Sliding Doors
Flooring
- Luxury Vinyl
Garage Spaces
- 2.00
Heating
- Central
- Electric
Insurance Expense
- 0.00
Interior Features
- Ceiling Fans(s)
- Eat-in Kitchen
- Open Floorplan
- Walk-In Closet(s)
Legal Description
- 79-39 25-2S-24E PRESERVE AT PANTHER CREEK PHASE 3C LOT 170
Levels
- One
Living Area
- 1588.00
Area Major
- 32221 - Jacksonville
Net Operating Income
- 0.00
New Construction Yes / No
- Yes
Occupant Type
- Vacant
Open Parking Spaces
- 0.00
Other Expense
- 0.00
Parcel Number
- 001860-6540
Pets Allowed
- Yes
Possession
- Close Of Escrow
Property Condition
- Completed
Property Type
- Residential
Roof
- Shingle
Sewer
- Public Sewer
Tax Year
- 2023
Township
- 02
Utilities
- Cable Available
- Electricity Connected
- Phone Available
- Public
- Sewer Connected
- Water Connected
Virtual Tour Url
- https://my.matterport.com/show/?m=YxGuuaDJi2T
Water Source
- None
Year Built
- 2024
Zoning Code
- RESI



