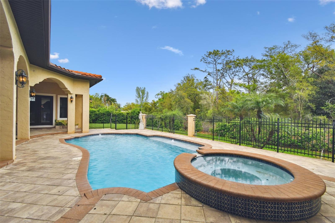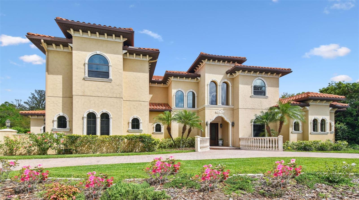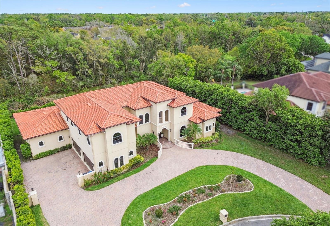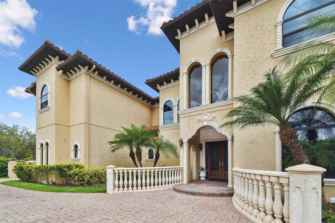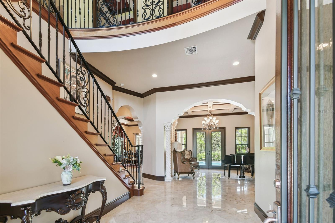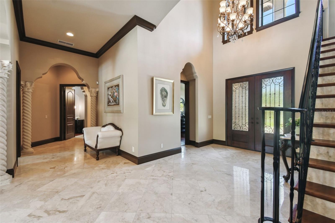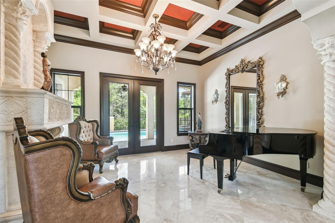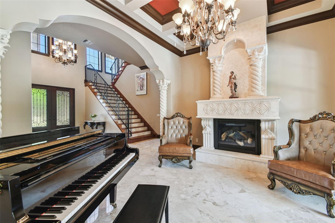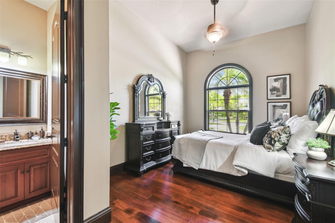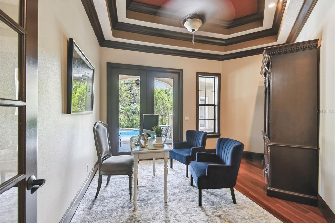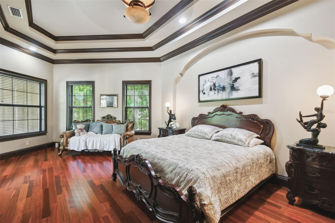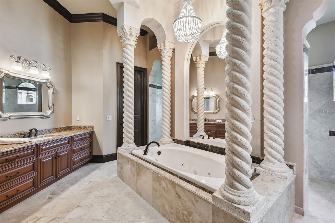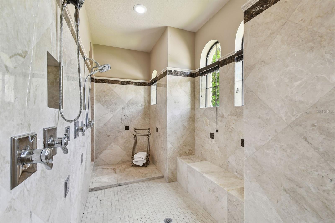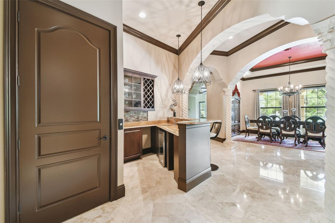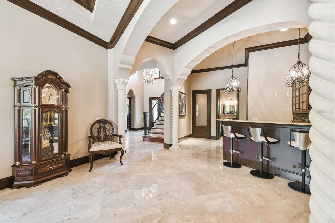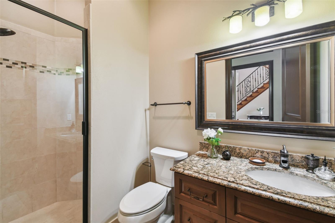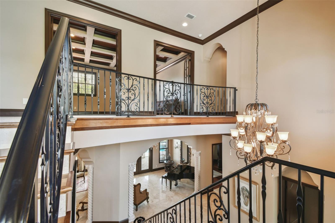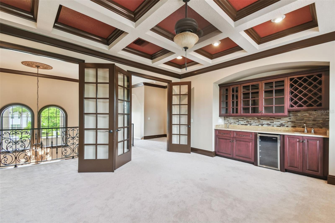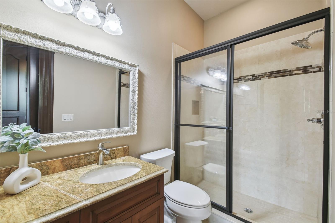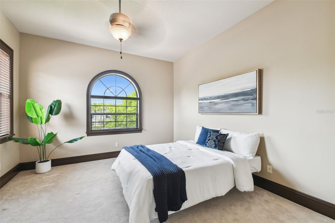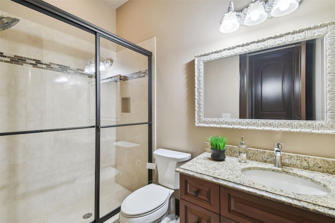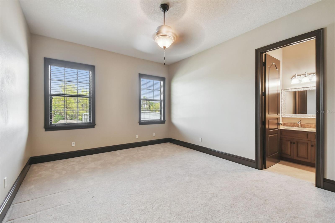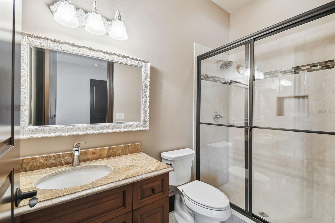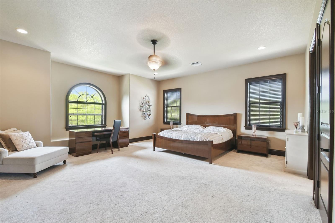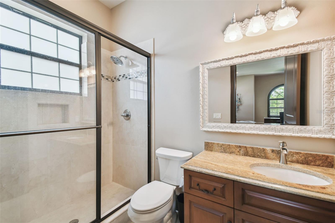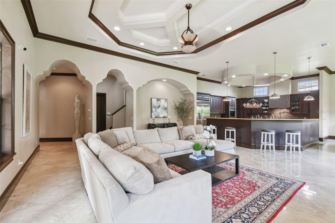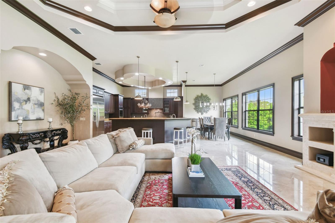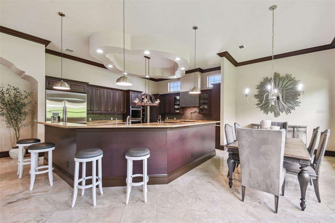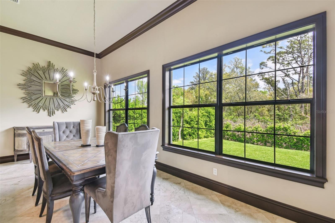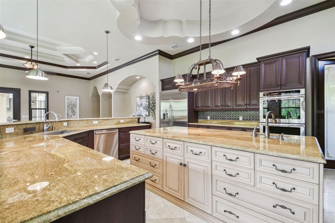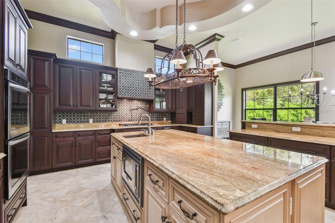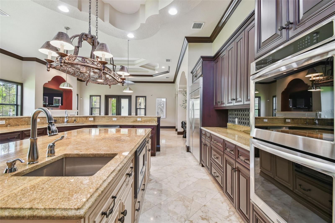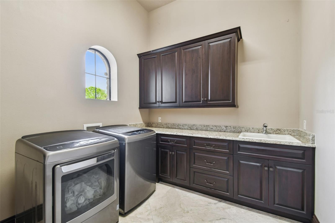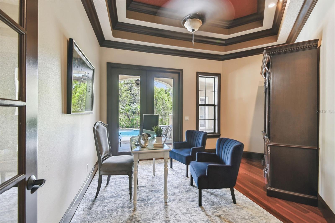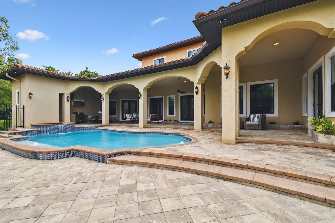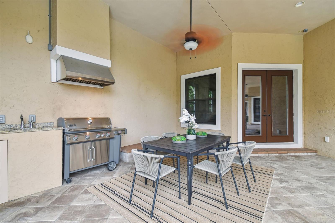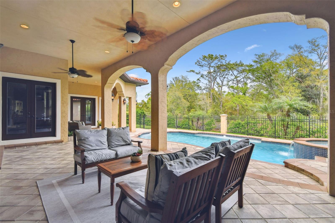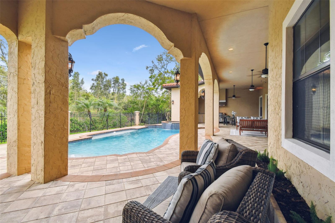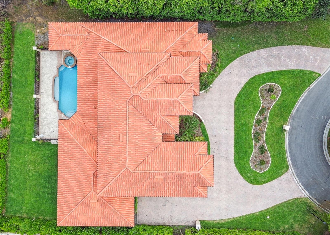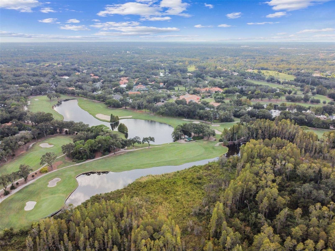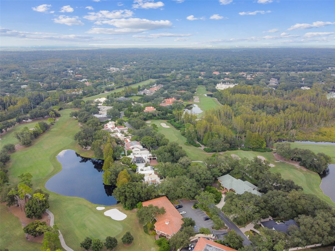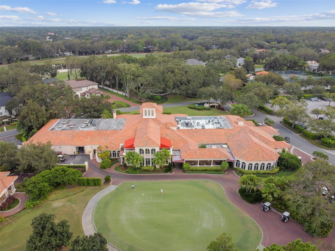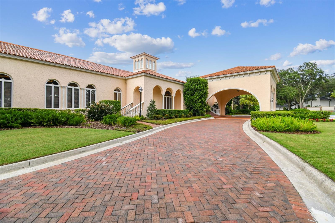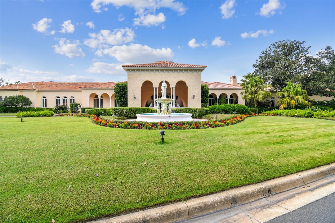17005 Madres De Avila, TAMPA, FL 33613
Contact Tropic Shores Realty
Schedule A Showing
Request more information
- MLS#: TB8364392 ( Residential )
- Street Address: 17005 Madres De Avila
- Viewed: 440
- Price: $3,727,000
- Price sqft: $422
- Waterfront: No
- Year Built: 2015
- Bldg sqft: 8824
- Bedrooms: 6
- Total Baths: 8
- Full Baths: 7
- 1/2 Baths: 1
- Garage / Parking Spaces: 4
- Days On Market: 340
- Additional Information
- Geolocation: 28.1155 / -82.4641
- County: HILLSBOROUGH
- City: TAMPA
- Zipcode: 33613
- Subdivision: Avila
- Elementary School: Maniscalco
- Middle School: Buchanan
- High School: Steinbrenner
- Provided by: PREMIER SOTHEBYS INTL REALTY
- Contact: Jose Cardenas Sanchez
- 813-217-5288

- DMCA Notice
-
DescriptionVilla Paradiso, a rare opportunity in Avila. At the end of a quiet cul de sac inside Avila Golf & Country Club, Tampa Bay's most exclusive 24/7 guard gated community, Villa Paradiso is a masterpiece of refined luxury, superior craftsmanship and impeccable construction. A grand circular driveway leads to this Mediterranean estate, where double doors and a graceful double height foyer create an unforgettable first impression. Polished marble floors reflect natural light beautifully, while intricate trim work, tray and coffered ceilings, elegant arches, and hand carved stone columns add depth and sophistication. The formal living room, anchored by a majestic fireplace, offers stunning views of the pool and grand foyer. A full bar with a wine cellar flows seamlessly into the dining room, making it ideal for entertaining, with a nearby powder room for guests. Designed for grandeur and comfort, the home features an elevator, a formal staircase and a secondary back staircase for convenience. The primary suite, on the main level, overlooks the lush green preserve, offering a serene retreat. Its spa like, all marble bath boasts an oversized shower and exquisite finishes. A second bedroom with en suite is also on the first floor, ideal for guests or multi generational living. Each of the six bedrooms includes its private full bath, ensuring privacy and comfort, complemented by a full pool bath. The kitchen and family room feature breathtaking conservation views, with French doors opening to the resort style pool, creating an ideal space for entertaining and relaxation. A separate office and a game room with a wet bar complete this exceptional home. Villa Paradiso is a rare offering so don't miss this opportunity to make it yours.
Property Location and Similar Properties
Features
Appliances
- Bar Fridge
- Built-In Oven
- Convection Oven
- Cooktop
- Dishwasher
- Disposal
- Dryer
- Exhaust Fan
- Freezer
- Microwave
- Refrigerator
- Tankless Water Heater
- Washer
- Water Filtration System
Association Amenities
- Basketball Court
- Fence Restrictions
- Gated
- Park
- Pickleball Court(s)
- Playground
- Security
- Trail(s)
- Vehicle Restrictions
Home Owners Association Fee
- 7171.00
Home Owners Association Fee Includes
- Guard - 24 Hour
- Common Area Taxes
- Escrow Reserves Fund
- Management
- Private Road
- Recreational Facilities
- Security
- Trash
Association Name
- Elizbeth Sandifer
Association Phone
- 813.949.9768
Carport Spaces
- 0.00
Close Date
- 0000-00-00
Cooling
- Central Air
Country
- US
Covered Spaces
- 0.00
Exterior Features
- French Doors
- Lighting
- Private Mailbox
Fencing
- Fenced
Flooring
- Marble
Garage Spaces
- 4.00
Heating
- Central
High School
- Steinbrenner High School
Insurance Expense
- 0.00
Interior Features
- Ceiling Fans(s)
- Coffered Ceiling(s)
- Crown Molding
- Elevator
- High Ceilings
- Primary Bedroom Main Floor
- Solid Wood Cabinets
- Stone Counters
- Thermostat
- Tray Ceiling(s)
- Walk-In Closet(s)
- Wet Bar
Legal Description
- AVILA UNIT NO 17B6 LOT 11 BLOCK 2
Levels
- Two
Living Area
- 6873.00
Lot Features
- Conservation Area
- Cul-De-Sac
- In County
- Near Golf Course
- Private
- Street Dead-End
- Paved
Middle School
- Buchanan-HB
Area Major
- 33613 - Tampa
Net Operating Income
- 0.00
Occupant Type
- Owner
Open Parking Spaces
- 0.00
Other Expense
- 0.00
Parcel Number
- U-24-27-18-5P7-000002-00011.0
Pets Allowed
- Yes
Pool Features
- Gunite
Property Type
- Residential
Roof
- Concrete
School Elementary
- Maniscalco-HB
Sewer
- Public Sewer
Style
- Mediterranean
Tax Year
- 2024
Township
- 27
Utilities
- Electricity Connected
- Propane
- Public
- Sprinkler Recycled
- Water Available
- Water Connected
View
- Park/Greenbelt
- Trees/Woods
Views
- 440
Virtual Tour Url
- https://realestate.febreframeworks.com/videos/0195b421-1ce0-72ff-995f-841fed0902af?v=140
Water Source
- Public
Year Built
- 2015
Zoning Code
- PD




