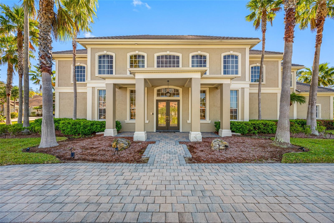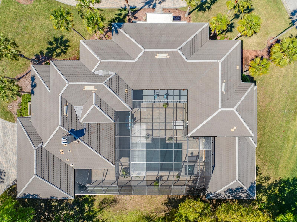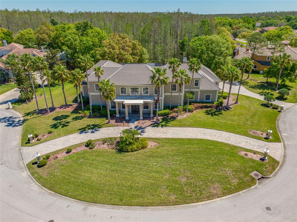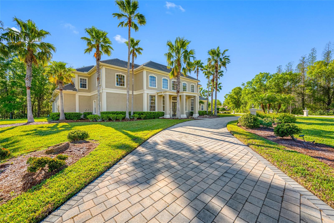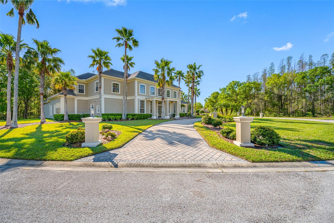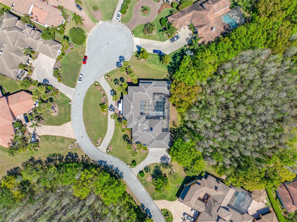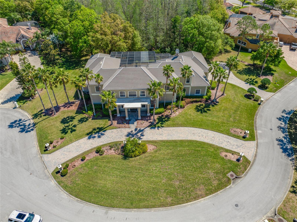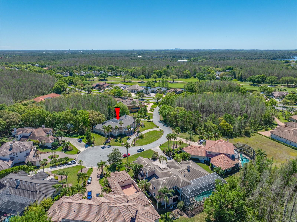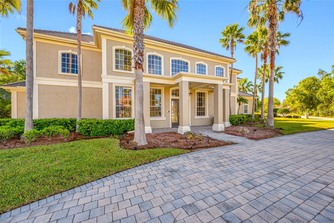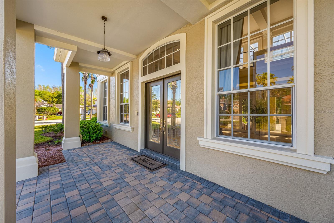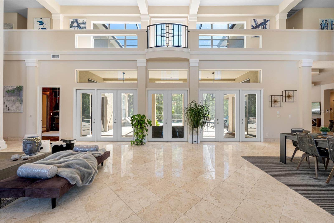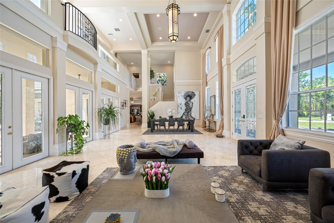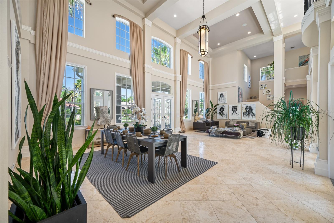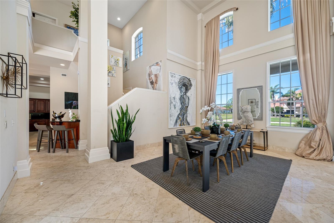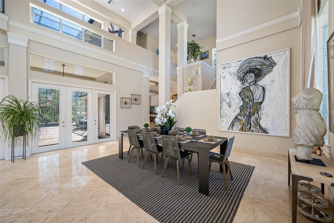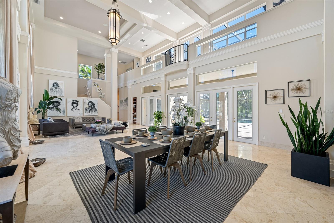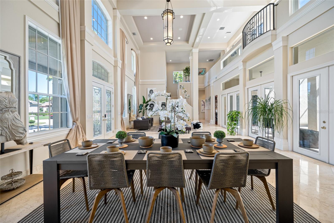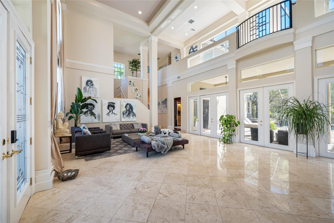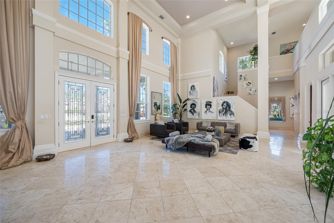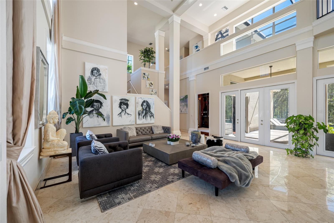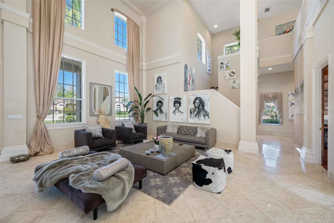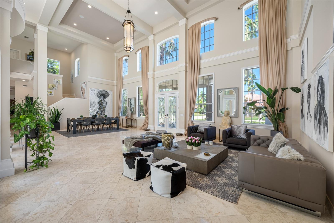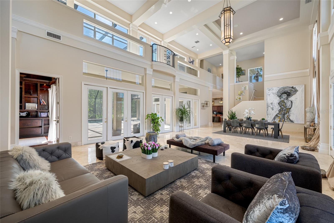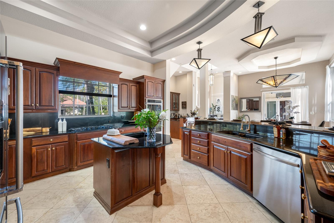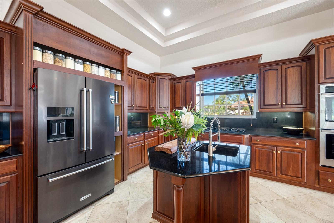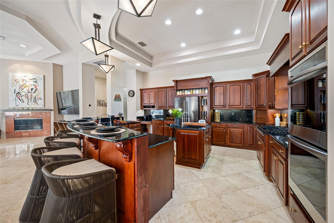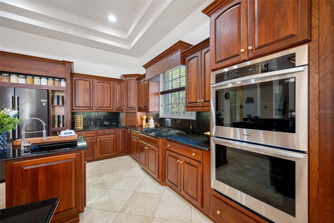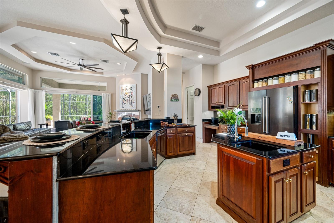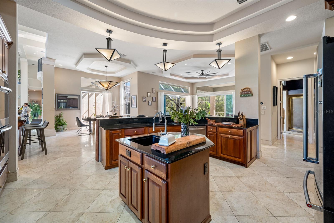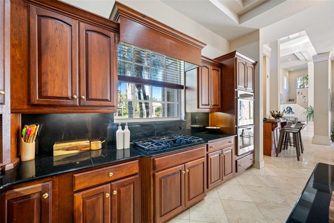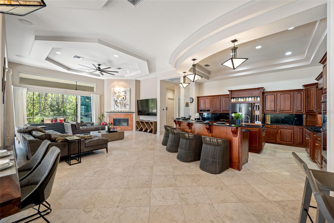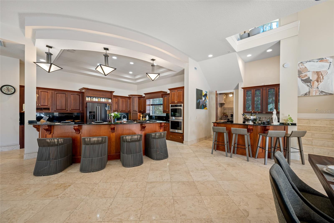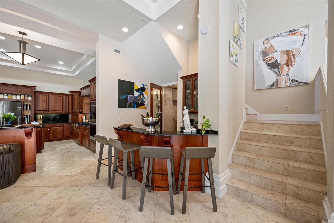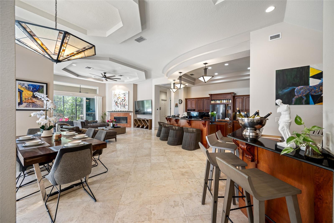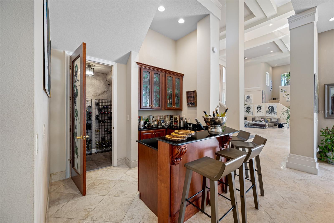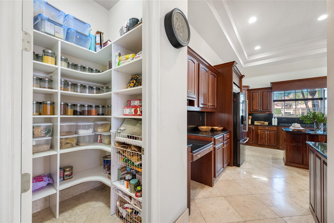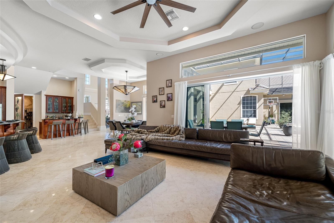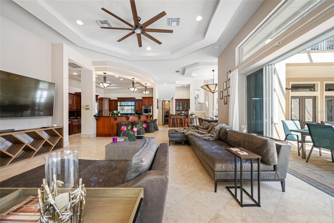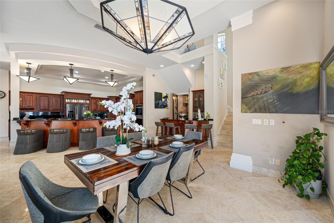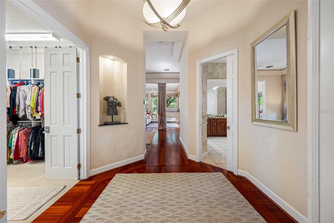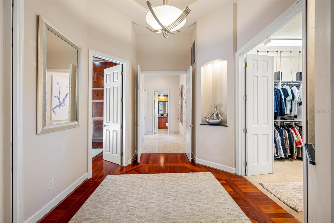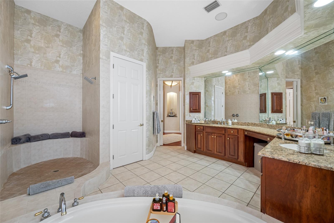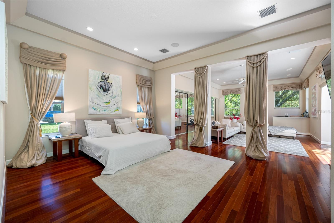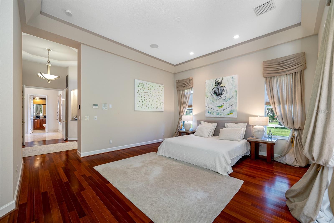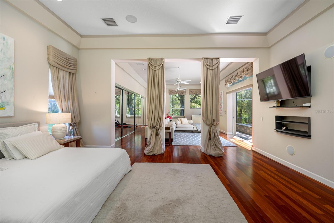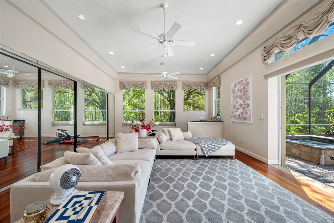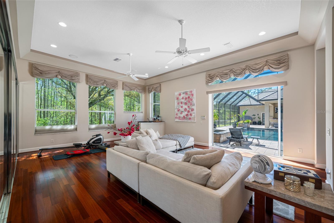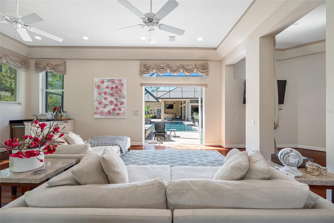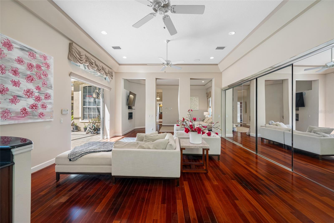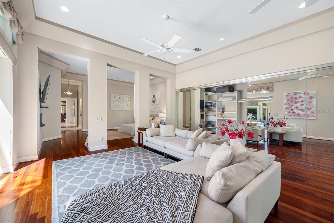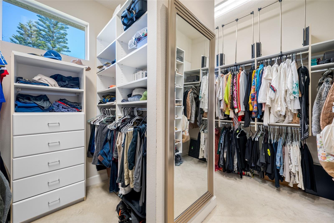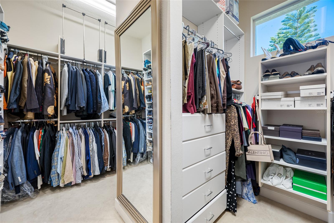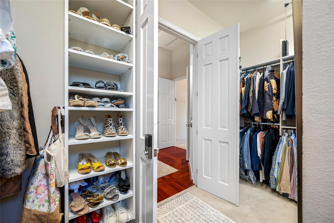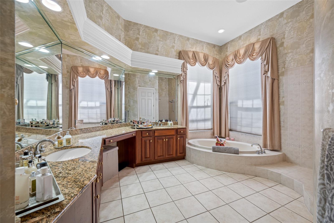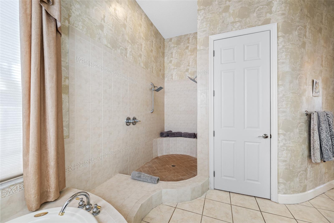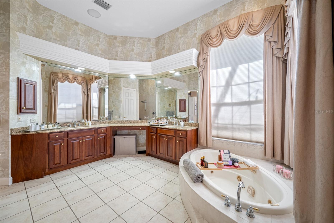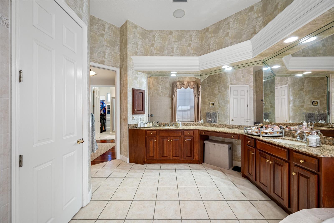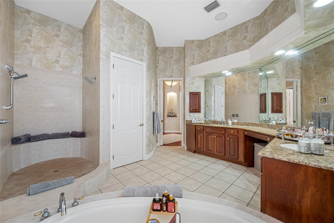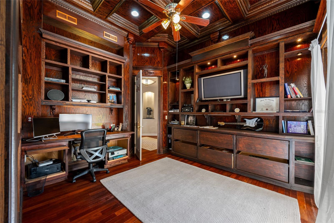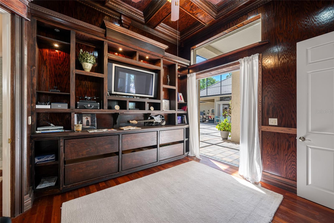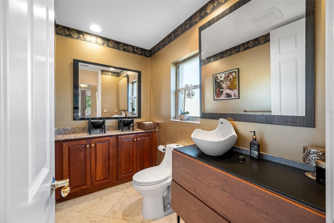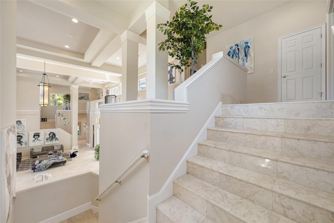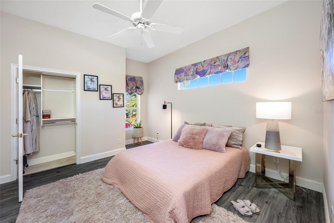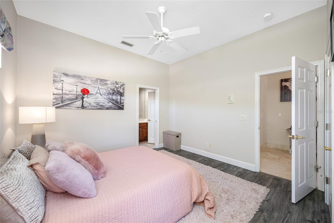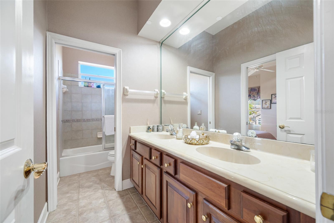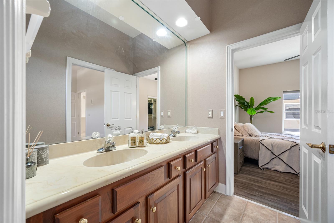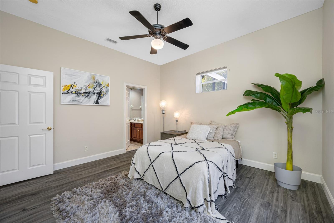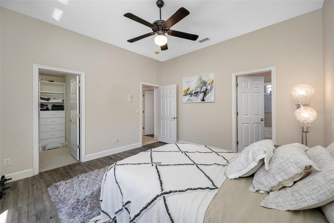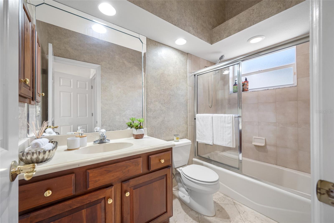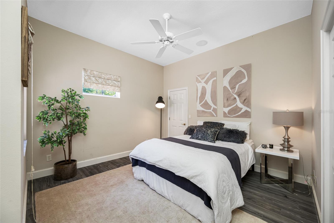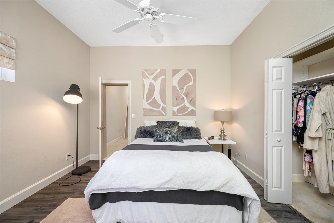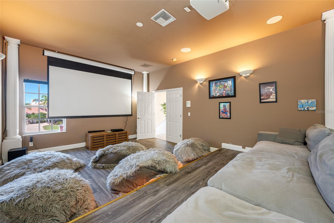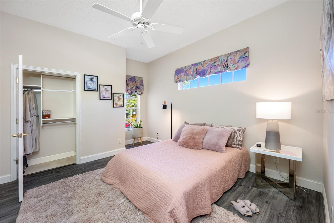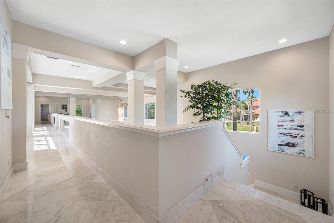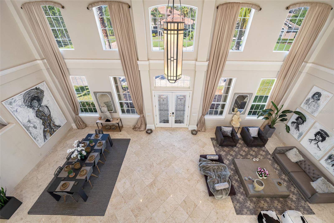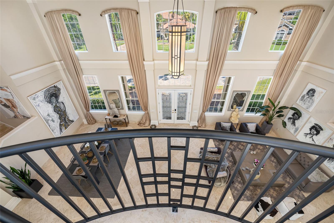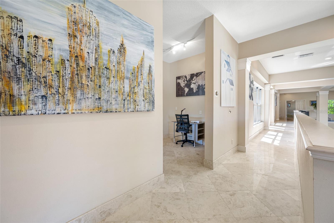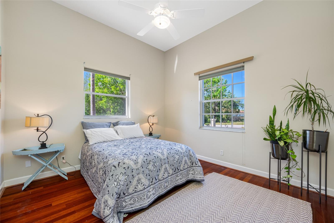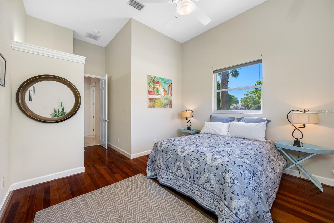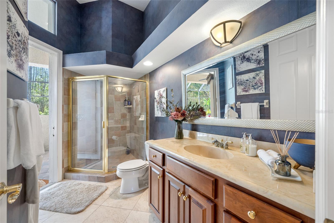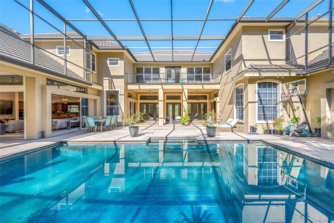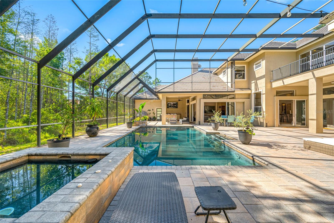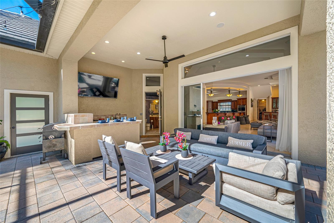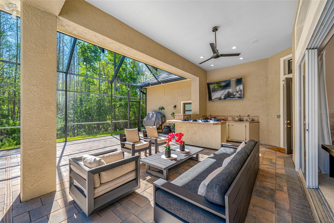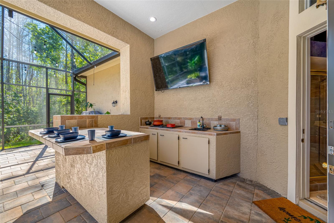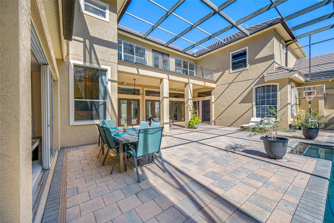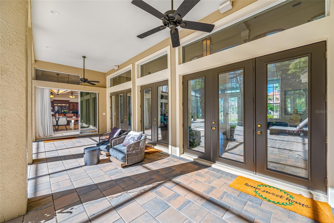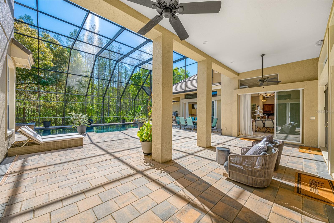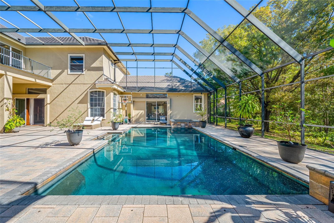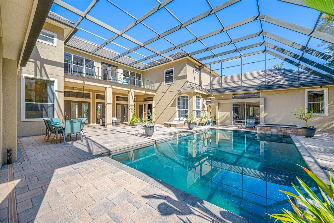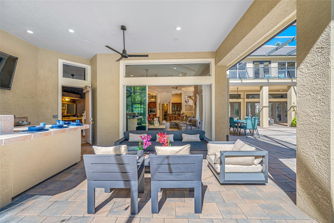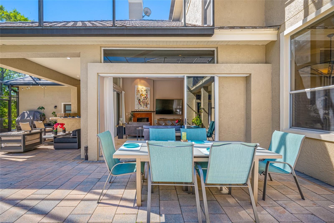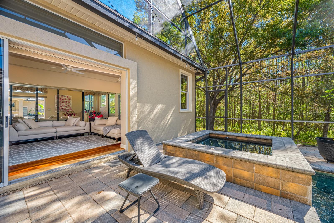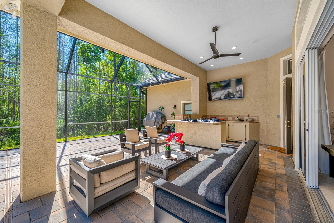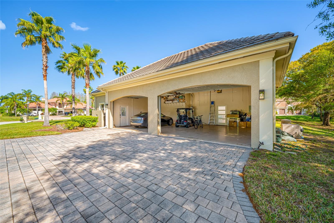19005 Cour Estates, LUTZ, FL 33558
Contact Broker IDX Sites Inc.
Schedule A Showing
Request more information
- MLS#: TB8364049 ( Residential )
- Street Address: 19005 Cour Estates
- Viewed: 219
- Price: $2,349,000
- Price sqft: $296
- Waterfront: No
- Year Built: 2000
- Bldg sqft: 7949
- Bedrooms: 5
- Total Baths: 5
- Full Baths: 4
- 1/2 Baths: 1
- Garage / Parking Spaces: 4
- Days On Market: 111
- Additional Information
- Geolocation: 28.1506 / -82.5352
- County: HILLSBOROUGH
- City: LUTZ
- Zipcode: 33558
- Subdivision: Cheval West Village 8
- Elementary School: McKitrick
- Middle School: Martinez
- High School: Steinbrenner
- Provided by: PALM REALTY LLC
- Contact: Rachael Munkwitz
- 727-859-6510

- DMCA Notice
-
DescriptionWelcome to Cour Estates located in prestigious Cheval. On this quiet, tucked away culdesac, you'll find an impressive estate on the largest lot of only 8 exclusive homes. Amongst the sprawling front lawn on your double lot, your guests can park in the generous circular driveway. Inside, you'll be captivated by the most breath taking great room you have ever seen; complete with dramatic lighting, 30 ft. ceilings, a Juliet balcony, and flanked by two staircases on either side. Nestled behind the left staircase you will find the entrance to the owner's suite, complete with private foyer, owner's study, oversized master bath, walk in closet, massive bedroom, separate sitting area with wet bar and pool access. Behind the right side staircase, you will find the entryway to the kitchen, wet bar, wine cellar, family room, and casual dining area as well as access to one of the guest quarters and laundry room. The guest bath has an exterior door, conveniently serving the pool area. Upstairs you will find 3 additional guest rooms, 2 additional guest bathrooms, a large cinema room, and a large balcony overlooking the private pool area. The outdoor oasis features a beautiful inground pool, spa, outdoor kitchen, and generous amounts of covered space for seating. Due to the size of the lot, you would never know you had any neighbors! No rear neighbors and a conservation view makes this home ideal for privacy and entertaining alike. If you have been looking for a one of a kind home, this one's for you. Here's your chance to own the finest home in Cheval West. Call for your private showing.
Property Location and Similar Properties
Features
Appliances
- Bar Fridge
- Built-In Oven
- Cooktop
- Dishwasher
- Disposal
- Dryer
- Microwave
- Range
- Range Hood
- Refrigerator
Association Amenities
- Clubhouse
- Fitness Center
- Golf Course
- Maintenance
- Park
- Playground
- Pool
- Recreation Facilities
- Security
- Tennis Court(s)
Home Owners Association Fee
- 260.00
Home Owners Association Fee Includes
- Guard - 24 Hour
- Pool
- Management
- Private Road
- Recreational Facilities
Association Name
- Shelly Bramm
Carport Spaces
- 0.00
Close Date
- 0000-00-00
Cooling
- Central Air
Country
- US
Covered Spaces
- 0.00
Exterior Features
- Balcony
- French Doors
- Lighting
- Other
- Outdoor Kitchen
- Rain Gutters
- Sidewalk
- Sliding Doors
Flooring
- Tile
Garage Spaces
- 4.00
Heating
- Central
High School
- Steinbrenner High School
Insurance Expense
- 0.00
Interior Features
- Ceiling Fans(s)
- Crown Molding
- Eat-in Kitchen
- High Ceilings
- Kitchen/Family Room Combo
- Open Floorplan
- Other
- Primary Bedroom Main Floor
- Solid Wood Cabinets
- Split Bedroom
- Stone Counters
- Thermostat
- Tray Ceiling(s)
- Walk-In Closet(s)
- Wet Bar
- Window Treatments
Legal Description
- CHEVAL WEST VILLAGE 8 LOT 13 BLOCK A
Levels
- Two
Living Area
- 5852.00
Lot Features
- Cul-De-Sac
- Sidewalk
Middle School
- Martinez-HB
Area Major
- 33558 - Lutz
Net Operating Income
- 0.00
Occupant Type
- Owner
Open Parking Spaces
- 0.00
Other Expense
- 0.00
Parcel Number
- U-07-27-18-0I9-A00000-00013.0
Parking Features
- Circular Driveway
- Driveway
Pets Allowed
- Dogs OK
- Yes
Pool Features
- Gunite
- In Ground
- Screen Enclosure
Property Type
- Residential
Roof
- Tile
School Elementary
- McKitrick-HB
Sewer
- Public Sewer
Tax Year
- 2024
Township
- 27
Utilities
- Cable Available
- Electricity Available
- Sewer Connected
- Water Available
View
- Trees/Woods
Views
- 219
Virtual Tour Url
- https://iframe.videodelivery.net/0a98c6ed07118ccf11aed94a520094e3
Water Source
- None
Year Built
- 2000
Zoning Code
- PD



