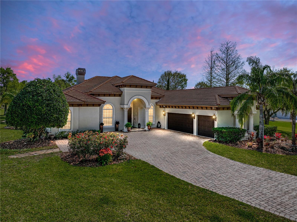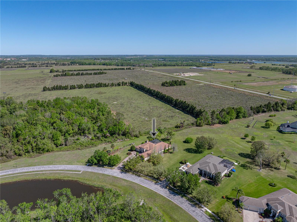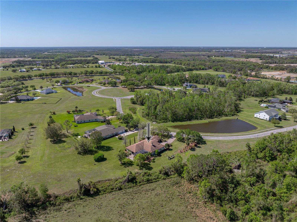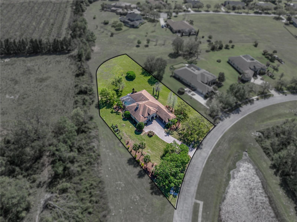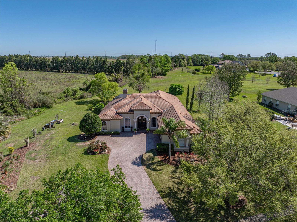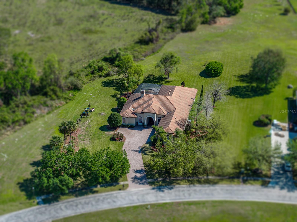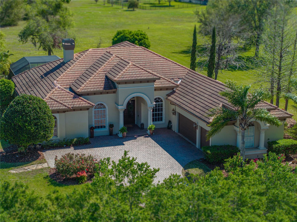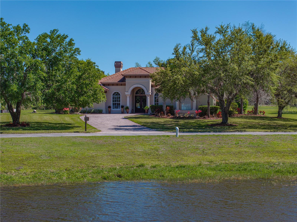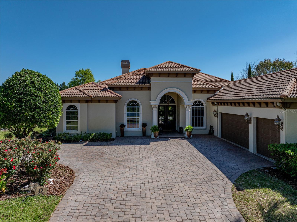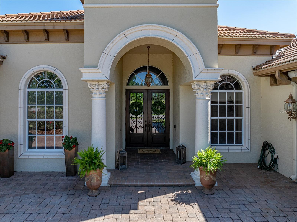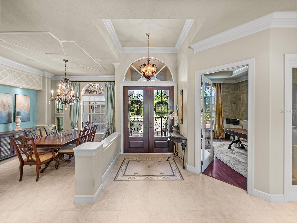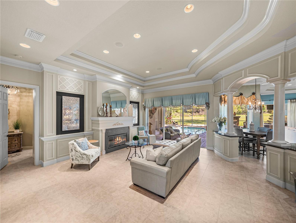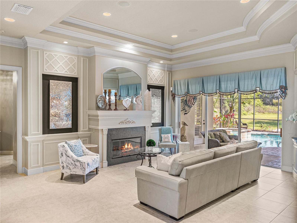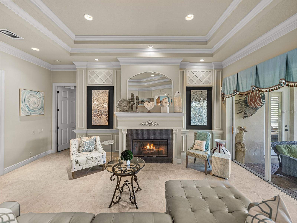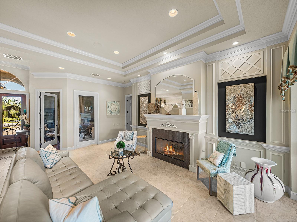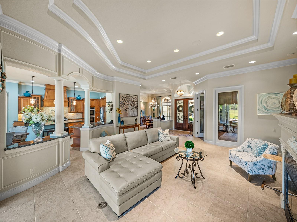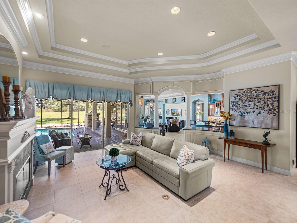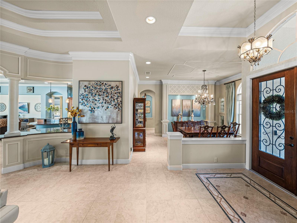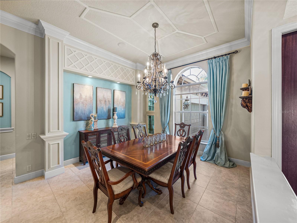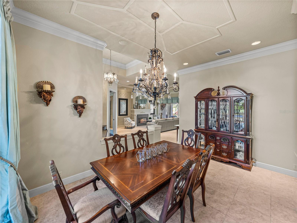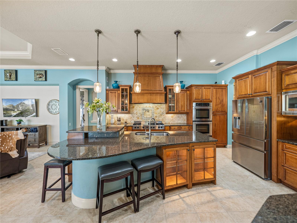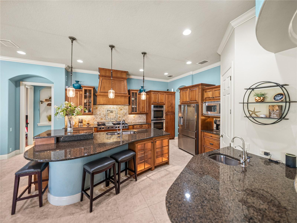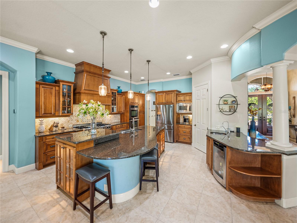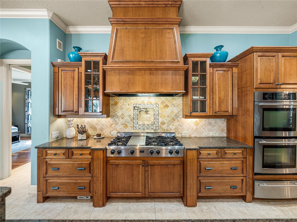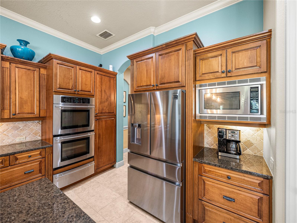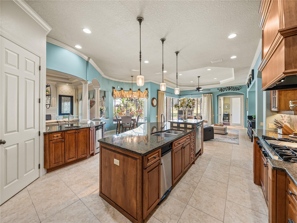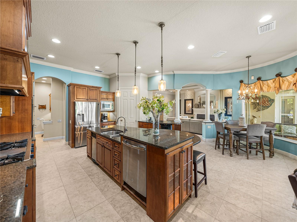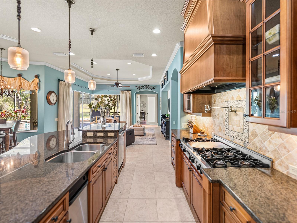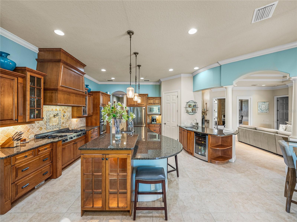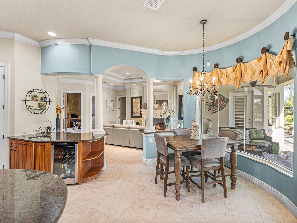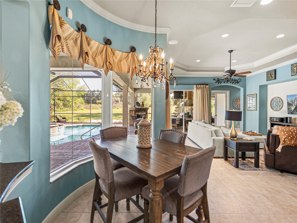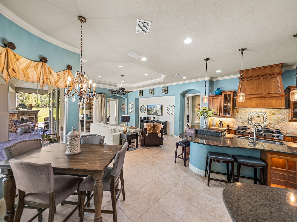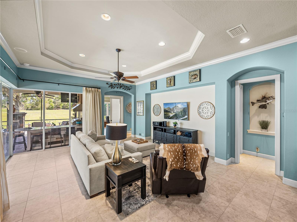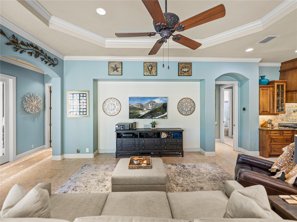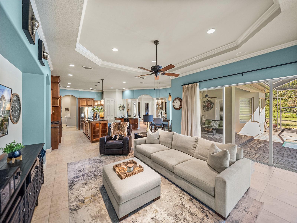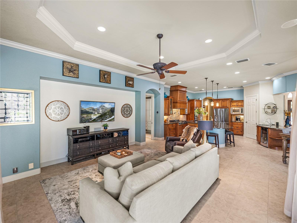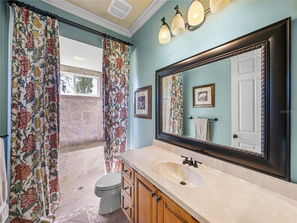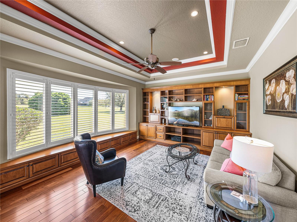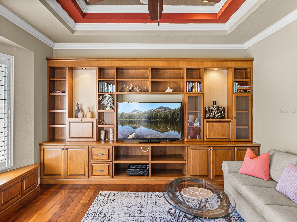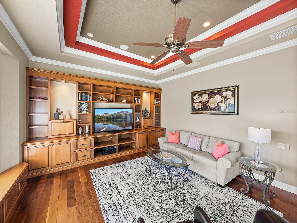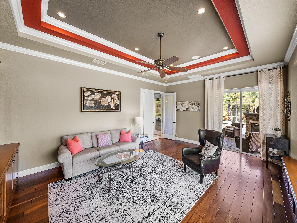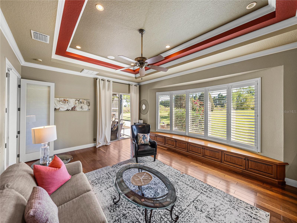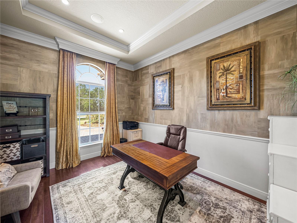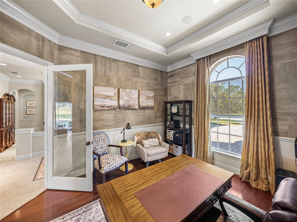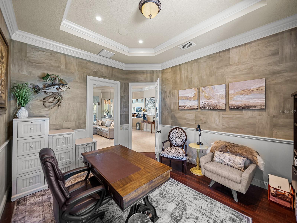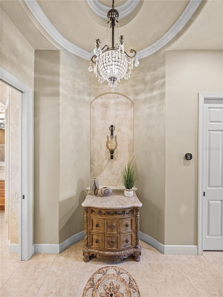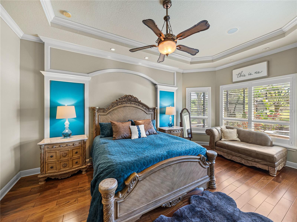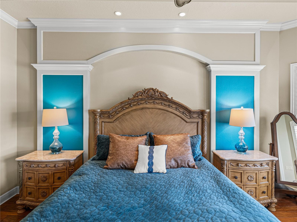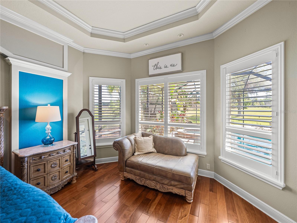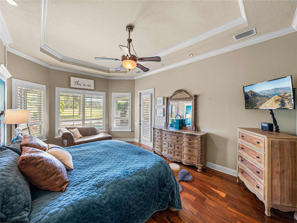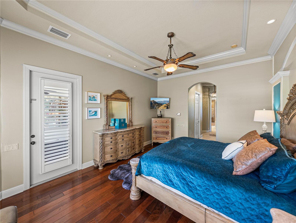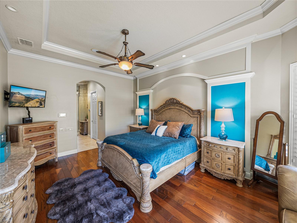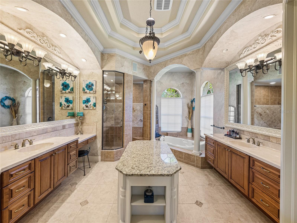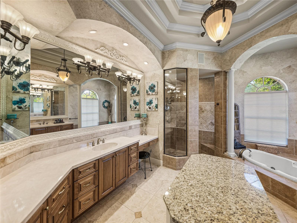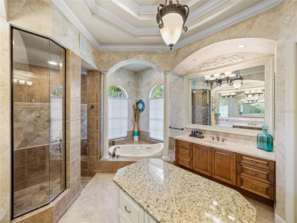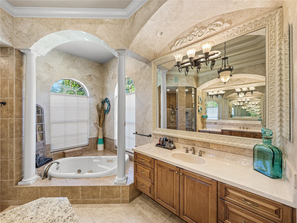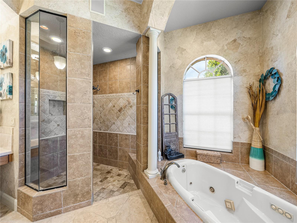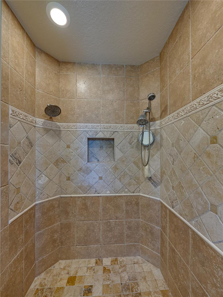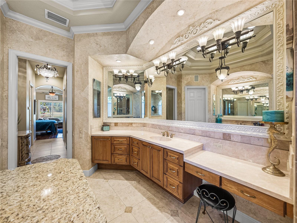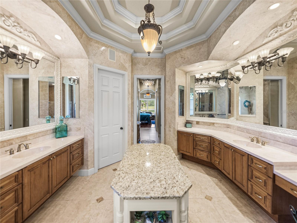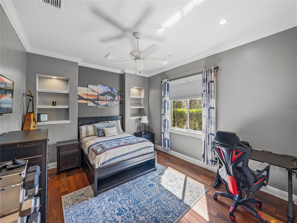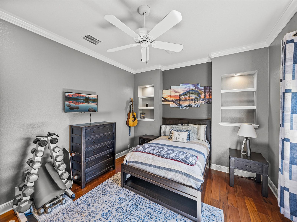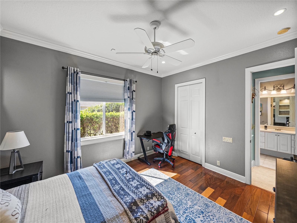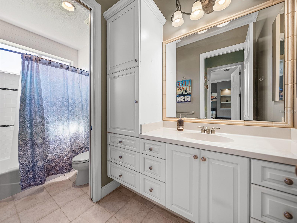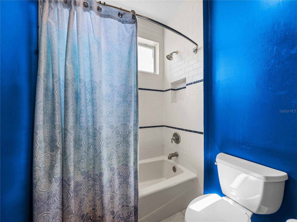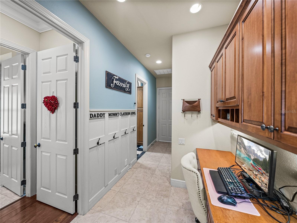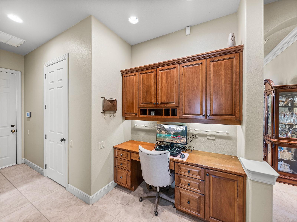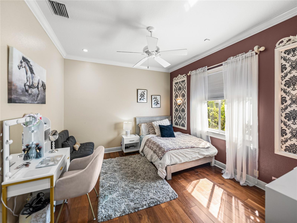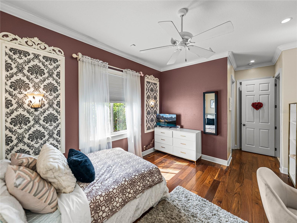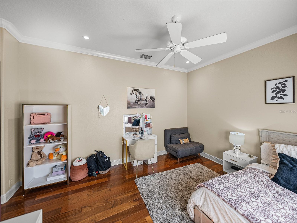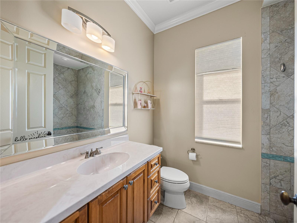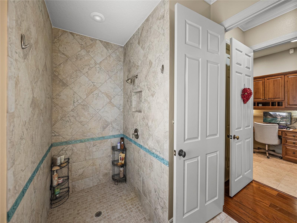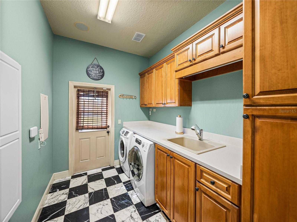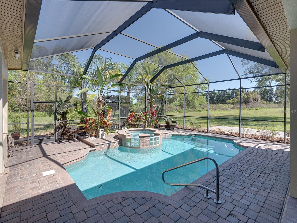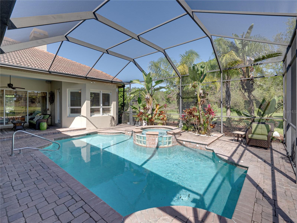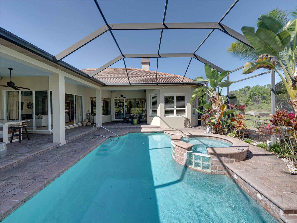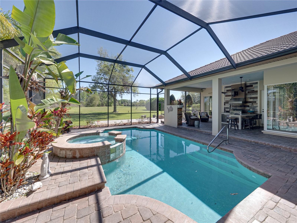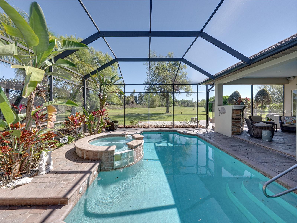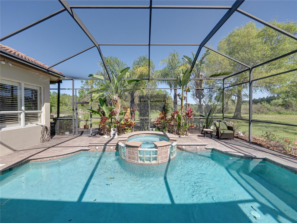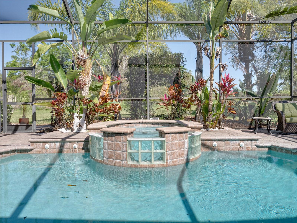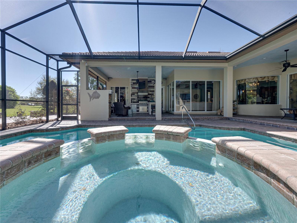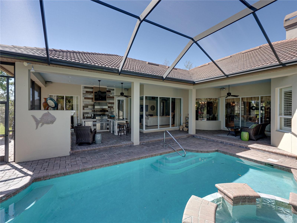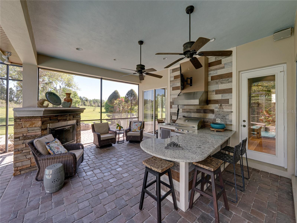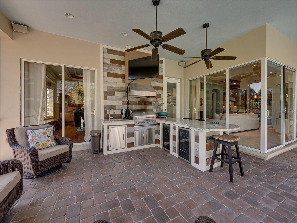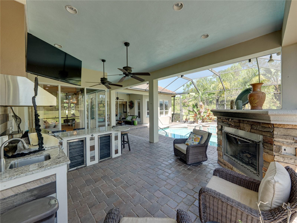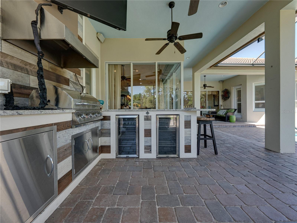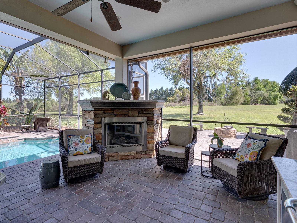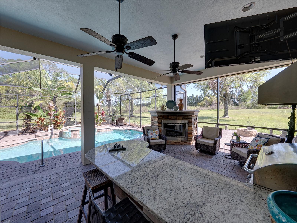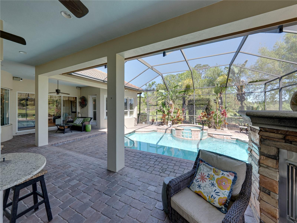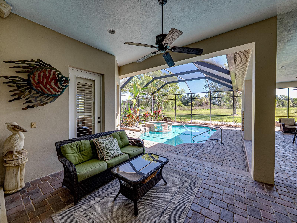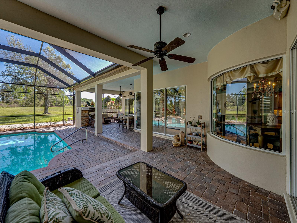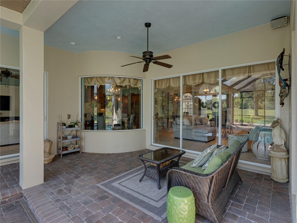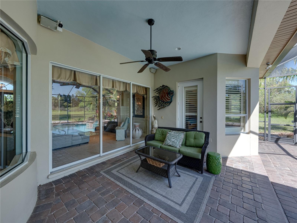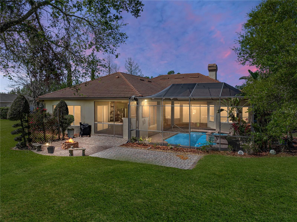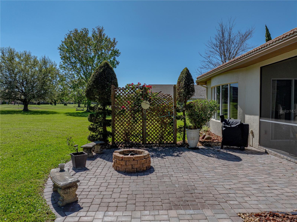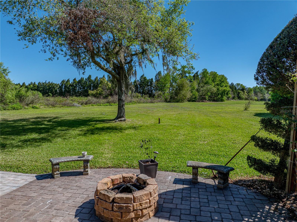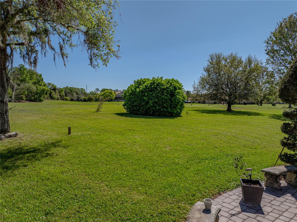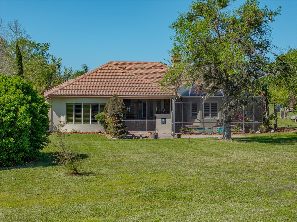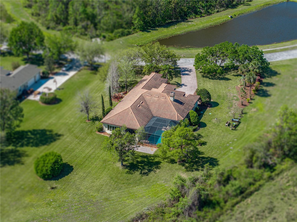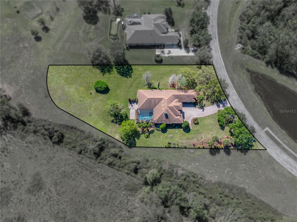34201 Kentucky Derby Place, DADE CITY, FL 33525
Contact Broker IDX Sites Inc.
Schedule A Showing
Request more information
- MLS#: TB8364044 ( Residential )
- Street Address: 34201 Kentucky Derby Place
- Viewed: 101
- Price: $1,195,000
- Price sqft: $240
- Waterfront: No
- Year Built: 2006
- Bldg sqft: 4975
- Bedrooms: 3
- Total Baths: 4
- Full Baths: 4
- Garage / Parking Spaces: 3
- Days On Market: 98
- Additional Information
- Geolocation: 28.3024 / -82.2485
- County: PASCO
- City: DADE CITY
- Zipcode: 33525
- Subdivision: Farmington Hills Sub
- Elementary School: San Antonio PO
- Middle School: Pasco Middle PO
- High School: Pasco High PO
- Provided by: KING & ASSOCIATES REAL ESTATE LLC
- Contact: Lindsey Harrie
- 352-458-0291

- DMCA Notice
-
DescriptionA masterpiece of elegance and design, this 3,668 sq ft, 3 bedroom + office, 4 bath, 3 car garage estate is set within the prestigious gated community of Farmington Hills. It is nestled among tree lined streets, offering an unparalleled lifestyle less than 5 minutes from Academy at the Farm a highly regarded K 8 charter school soon expanding to include a high school. A paver driveway, 2022 exterior paint, and lush, manicured landscaping create a grand first impression, leading to a side facing garage and a covered entryway. Through custom double doors, a breathtaking interior unfolds, revealing an open concept design with soaring tray ceilings, refined architectural details, and seamless indoor outdoor living. The formal living room captivates with a gas fireplace, exquisite molding, and triple sliding doors framing the resort style pool. Combined with the formal dining room, it sets the stage for intimate gatherings. At the heart of the home, the chefs kitchen is a triumph of style and function, beautifully appointed with granite countertops, a central island, breakfast bar and dinette seating, under lit custom wood cabinetry, a wet bar, a walk in pantry, and an overflow pantry. Delight in a culinary experience without compromise, as the list of top notch amenities continues with a custom range hood, a pot filler, and high end stainless steel appliances, including a double oven, a 6 burner gas range with a griddle, a wine refrigerator, a dishwasher, and a refrigerator. It flows seamlessly into the family room, designed for effortless entertaining, with 2 sets of triple sliding doors opening to the pool and outdoor kitchen. Set near a full guest bathroom, a convertible den awaits, ideal for guest comfort and privacy; it features a striking built in wood entertainment center, bay windows with a bench overlooking the yard, and direct pool access. Each of the 3 bedroom suites is privately positioned, offering luxurious ensuite bathrooms, walk in closets with custom organizers, ceiling fans, and rich wood flooring. The primary suite is a sanctuary of relaxation, introduced by an elegant foyer with intricate tile inlay. The spa like ensuite bathroom features a jetted soaking tub, a walk in shower with 2 showerheads, a central island with storage, separate sinks with vanity seating, and a hidden TV in the mirror! Generous custom closets lead to the serene sleeping quarters, which open directly to the poolside retreat. Designed for those who appreciate the finest details and added function, this home has exquisite crown molding, tray ceilings, decorative molding and pillar accents, a built in desk near the 2nd bedroom, a thoughtfully designed laundry room, a 300 gallon propane tank, an integrated speaker system, and abundant storage throughout. Authentic Florida living awaits outdoors, where a heated saltwater pool and spa with updated equipment are set within a tropically landscaped paradise. A covered lanai with ceiling fans, a stone faced gas fireplace, and an exquisite outdoor kitchen complete with a grill, wet bar, 2 beverage refrigerators, and granite bar seating create unmatched alfresco dining. Beyond, the expansive 1.17 acre lot offers endless possibilities for enjoying the Florida sunshine with an added open paver patio. Farmington Hills is a premier community in a prime location near Dade City, Zephyrhills, Wesley Chapel and the Lagoons. Call today for your exclusive viewing!
Property Location and Similar Properties
Features
Appliances
- Built-In Oven
- Cooktop
- Dishwasher
- Dryer
- Gas Water Heater
- Microwave
- Refrigerator
- Washer
- Water Softener
- Wine Refrigerator
Association Amenities
- Basketball Court
- Gated
Home Owners Association Fee
- 2400.00
Association Name
- Cathy Garner
Carport Spaces
- 0.00
Close Date
- 0000-00-00
Cooling
- Central Air
Country
- US
Covered Spaces
- 0.00
Exterior Features
- Lighting
- Outdoor Grill
- Outdoor Kitchen
- Sliding Doors
Flooring
- Tile
- Wood
Garage Spaces
- 3.00
Heating
- Central
High School
- Pasco High-PO
Insurance Expense
- 0.00
Interior Features
- Built-in Features
- Ceiling Fans(s)
- Chair Rail
- Crown Molding
- Eat-in Kitchen
- High Ceilings
- Kitchen/Family Room Combo
- Living Room/Dining Room Combo
- Open Floorplan
- Primary Bedroom Main Floor
- Solid Wood Cabinets
- Split Bedroom
- Stone Counters
- Tray Ceiling(s)
- Walk-In Closet(s)
- Wet Bar
Legal Description
- FARMINGTON HILLS SUBDIVISION PB 50 PG 001 LOT 6
Levels
- One
Living Area
- 3668.00
Middle School
- Pasco Middle-PO
Area Major
- 33525 - Dade City/Richland
Net Operating Income
- 0.00
Occupant Type
- Owner
Open Parking Spaces
- 0.00
Other Expense
- 0.00
Parcel Number
- 19-25-21-0010-00000-0060
Pets Allowed
- Yes
Pool Features
- Gunite
- Heated
- In Ground
- Lighting
- Salt Water
- Screen Enclosure
Property Type
- Residential
Roof
- Tile
School Elementary
- San Antonio-PO
Sewer
- Septic Tank
Tax Year
- 2024
Township
- 25S
Utilities
- BB/HS Internet Available
- Electricity Connected
- Propane
View
- Pool
Views
- 101
Virtual Tour Url
- https://www.zillow.com/view-imx/2667f3b2-f72f-4c7e-9539-c918be603bf9? setAttribution=mls&wl=true&initialViewType=pano&utm_source=dashboard
Water Source
- Well
Year Built
- 2006
Zoning Code
- MPUD



