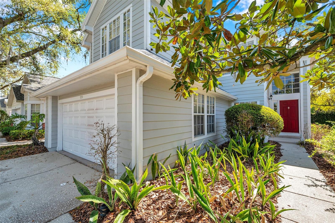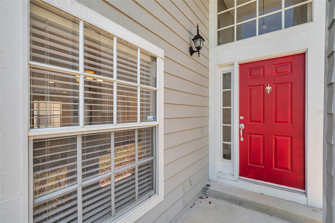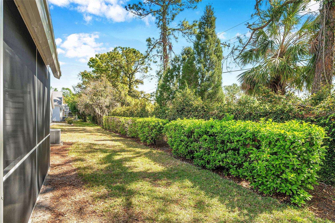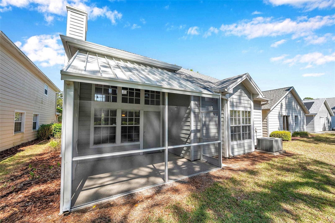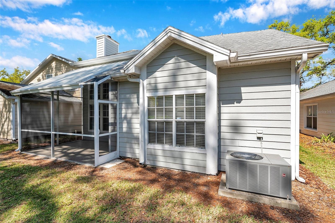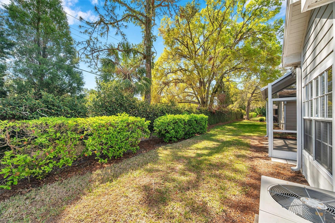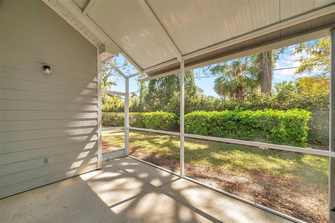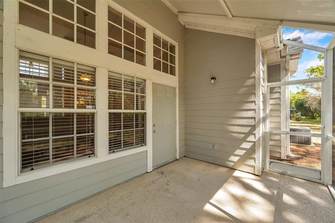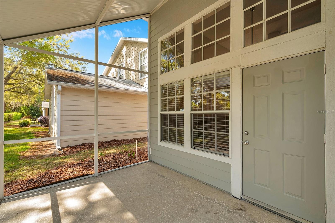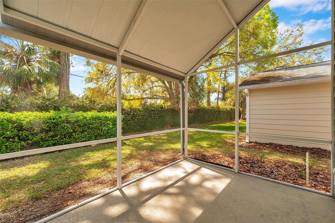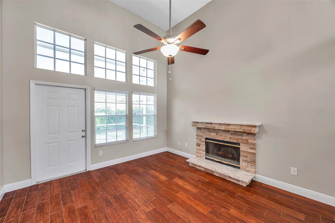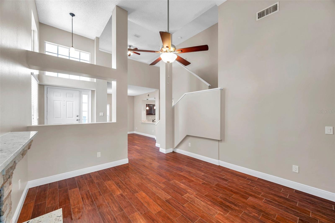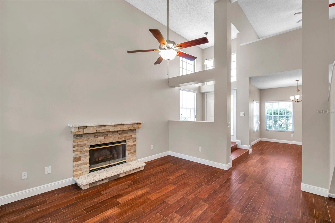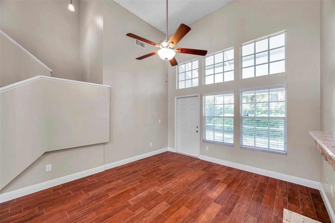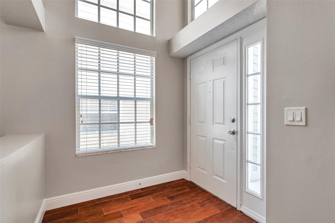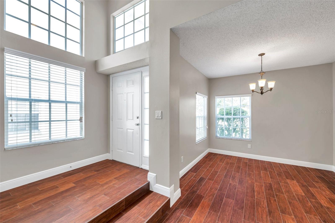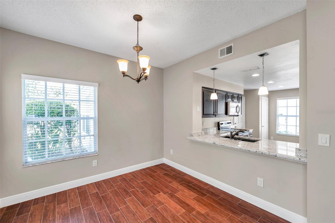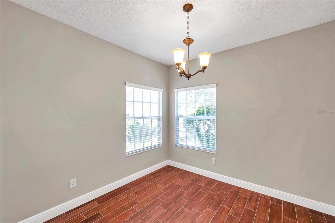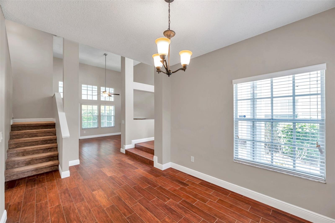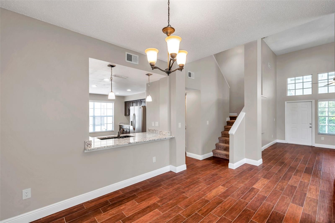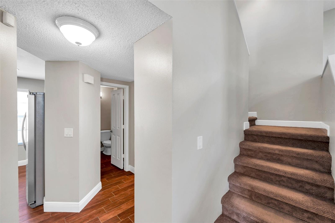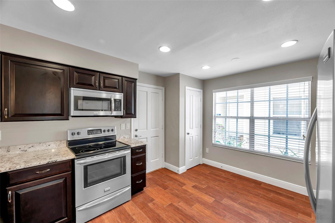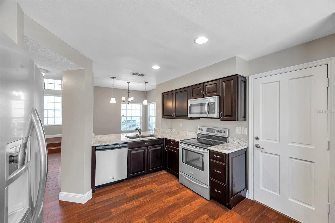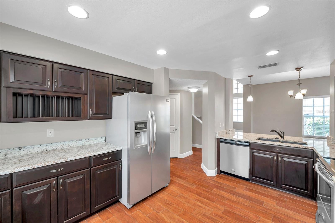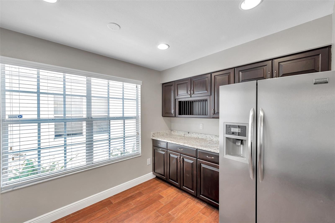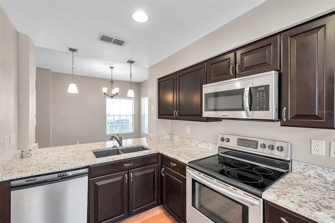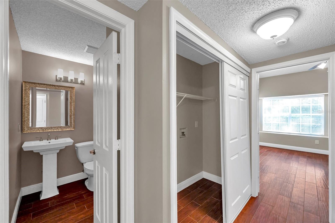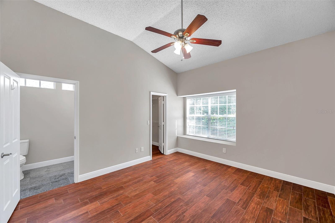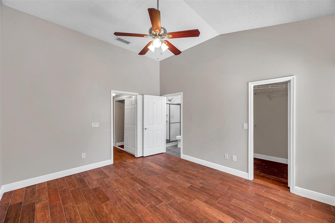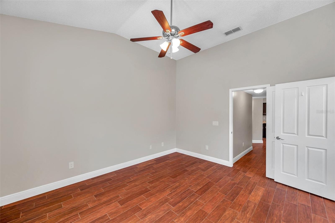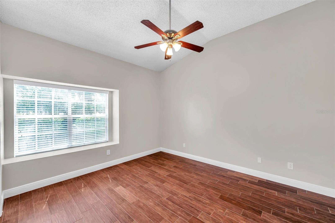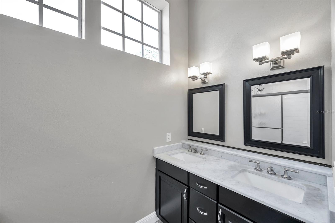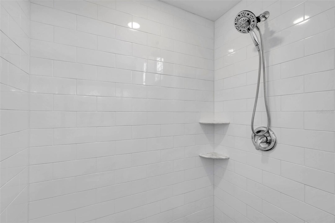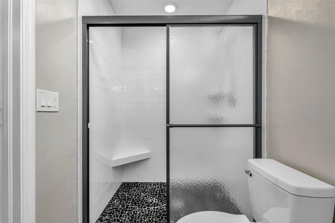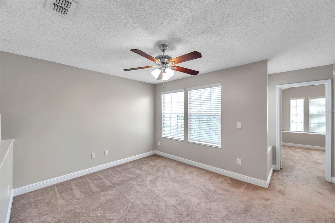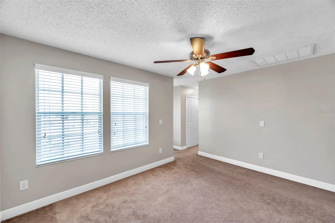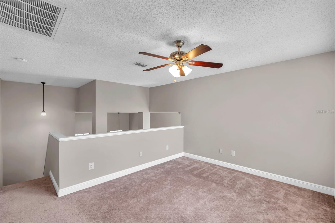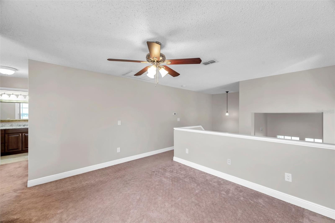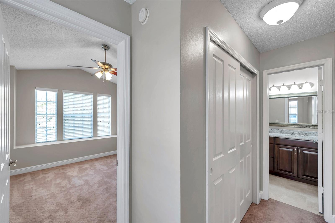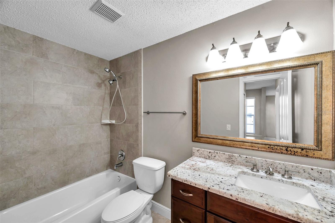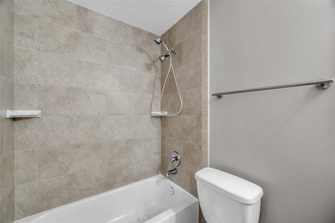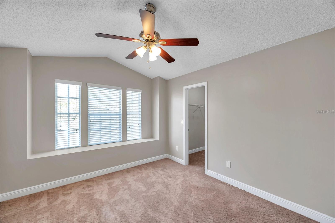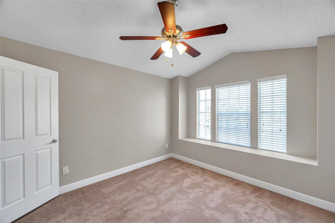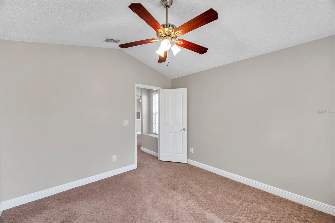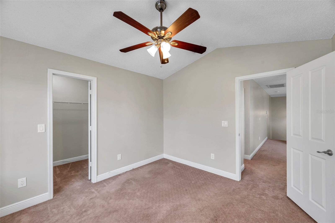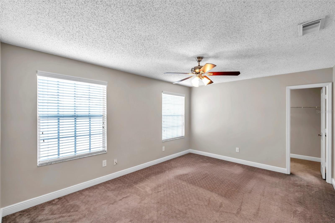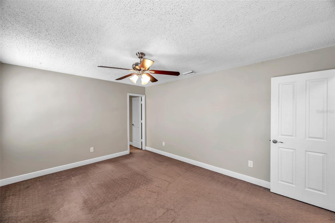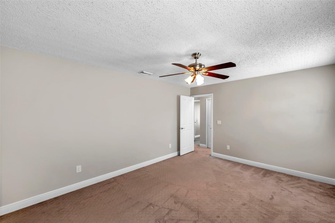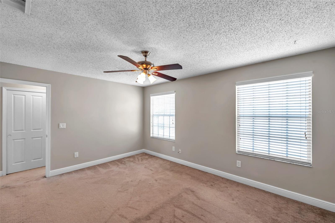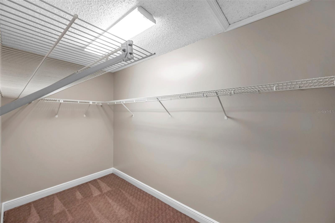5159 Sterling Manor Drive, TAMPA, FL 33647
Contact Broker IDX Sites Inc.
Schedule A Showing
Request more information
- MLS#: TB8363639 ( Residential )
- Street Address: 5159 Sterling Manor Drive
- Viewed: 19
- Price: $425,000
- Price sqft: $178
- Waterfront: No
- Year Built: 1991
- Bldg sqft: 2387
- Bedrooms: 3
- Total Baths: 3
- Full Baths: 2
- 1/2 Baths: 1
- Garage / Parking Spaces: 2
- Days On Market: 105
- Additional Information
- Geolocation: 28.1005 / -82.3965
- County: HILLSBOROUGH
- City: TAMPA
- Zipcode: 33647
- Subdivision: Tampa Palms Area 2
- Elementary School: Chiles HB
- Middle School: Liberty HB
- High School: Freedom HB
- Provided by: LIST-A-HOUSE REALTY, LLC
- Contact: Sophie Fink
- 954-292-4012

- DMCA Notice
-
DescriptionPRICE IMPROVEMENT! MOTIVATED SELLER! Nestled in the highly sought after, maintenance free, gated community of Sterling Manor in Tampa Palms, this stunning two story home offers 1,883 square feet of thoughtfully designed living space. With 3 bedrooms, 2.5 bathrooms, and an ideal layout, this home is perfect for families or anyone seeking a vibrant, secure neighborhood. As you enter, youre greeted by a bright and airy family room with soaring ceilings and an abundance of natural light. The spacious master suite is thoughtfully located on the first floor for privacy and comfort. It features a luxurious en suite bathroom with a walk in shower, dual vanities, and a private commode. Home was freshly painted in 2025. The enclosed, screened in lanai extends the living space, offering a peaceful retreat for relaxation or entertaining. The upgraded kitchen is a dream, featuring recessed lighting, sleek granite countertops, stainless steel appliances, and ample cabinet and counter space. Just off the kitchen, the formal dining room provides the perfect setting for gatherings, with a downstairs half bath for guests. Upstairs, youll find two additional generously sized bedrooms that share a well appointed guest bathroom with a shower/tub combo and elegant cabinetry. A versatile loft area upstairs is ideal for a playroom, home office, or extra living space. Living in Tampa Palms means enjoying an array of exceptional amenities, including five community parks, a resort style pool, tennis courts, a skate park, playgrounds, and the Tampa Palms Golf and Country Club. Low monthly HOA fees cover lawn care, landscaping, mulching, mailboxes, gate, and road maintenance, allowing you to enjoy your home and community with ease. This home is ideally located just minutes from major highways, premier shopping, dining, entertainment, top rated medical facilities, cultural venues, and scenic parks. Whether youre seeking relaxation, recreation, or convenience, this property offers it all. Don't miss out on the opportunity to own this exceptional home in one of Tampas most desirable communities. MOVE IN READY! Schedule your private tour today!
Property Location and Similar Properties
Features
Appliances
- Dishwasher
- Disposal
- Microwave
- Range
- Refrigerator
Association Amenities
- Fitness Center
- Golf Course
- Park
- Playground
- Pool
- Recreation Facilities
- Tennis Court(s)
Home Owners Association Fee
- 144.00
Home Owners Association Fee Includes
- Pool
- Maintenance Grounds
- Recreational Facilities
Association Name
- Angela Parker
Association Phone
- 813-600-1100
Carport Spaces
- 0.00
Close Date
- 0000-00-00
Cooling
- Central Air
Country
- US
Covered Spaces
- 0.00
Exterior Features
- Lighting
- Rain Gutters
Flooring
- Carpet
- Ceramic Tile
Garage Spaces
- 2.00
Heating
- Central
- Electric
- Heat Pump
High School
- Freedom-HB
Insurance Expense
- 0.00
Interior Features
- Ceiling Fans(s)
- High Ceilings
- Open Floorplan
- Primary Bedroom Main Floor
- Stone Counters
- Thermostat
- Walk-In Closet(s)
- Window Treatments
Legal Description
- TAMPA PALMS AREA 2 UNIT 5B LOT 6 BLOCK 5
Levels
- Two
Living Area
- 1868.00
Middle School
- Liberty-HB
Area Major
- 33647 - Tampa / Tampa Palms
Net Operating Income
- 0.00
Occupant Type
- Vacant
Open Parking Spaces
- 0.00
Other Expense
- 0.00
Parcel Number
- A-27-27-19-1C8-000005-00006.0
Pets Allowed
- Cats OK
- Dogs OK
Property Type
- Residential
Roof
- Shingle
School Elementary
- Chiles-HB
Sewer
- Public Sewer
Tax Year
- 2024
Township
- 27
Utilities
- Cable Available
- Electricity Connected
- Fire Hydrant
- Public
- Sewer Connected
- Water Connected
Views
- 19
Water Source
- Public
Year Built
- 1991
Zoning Code
- PD



