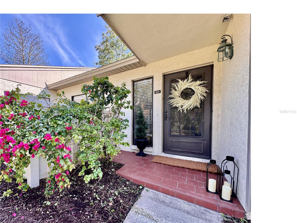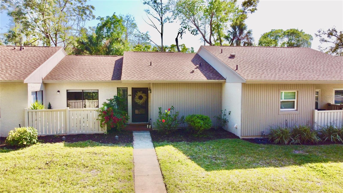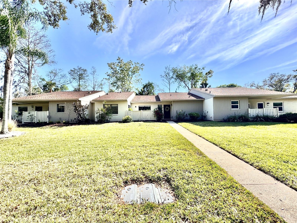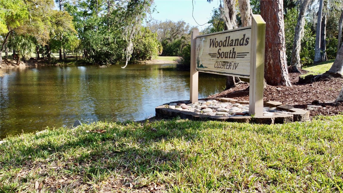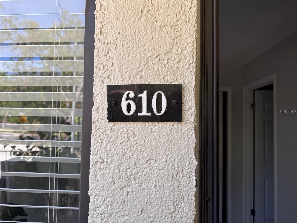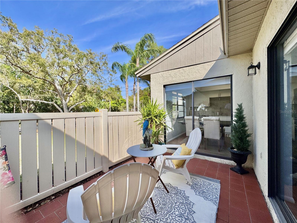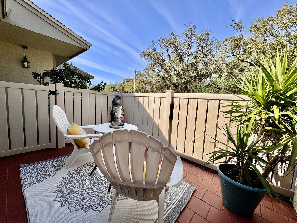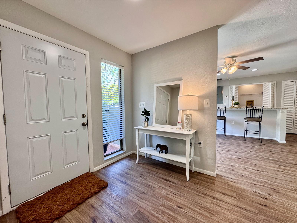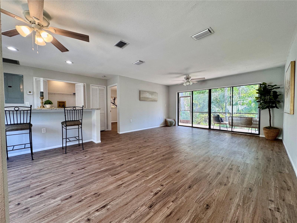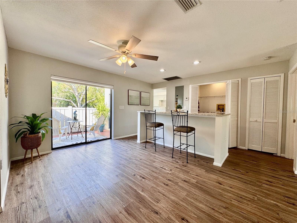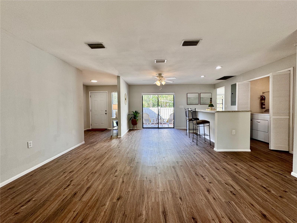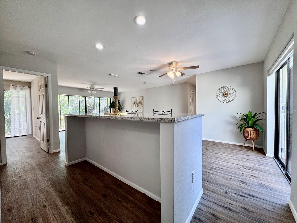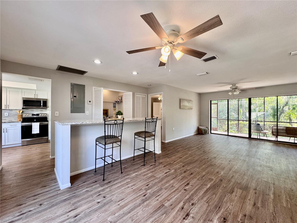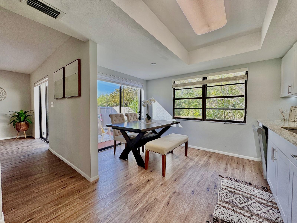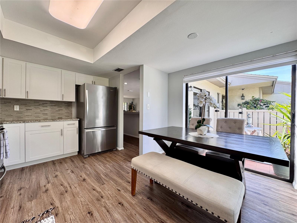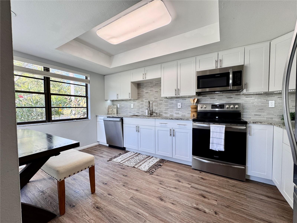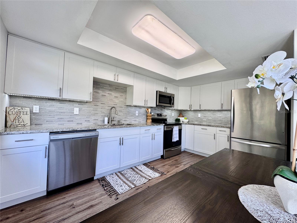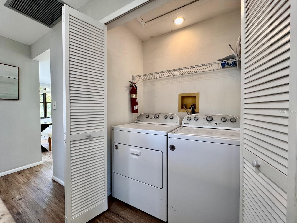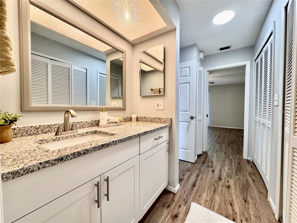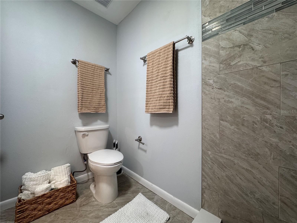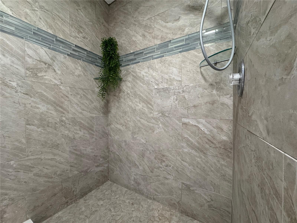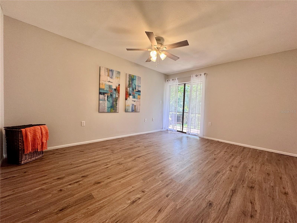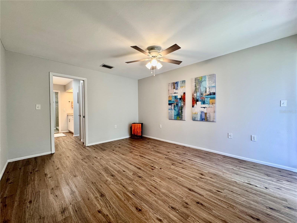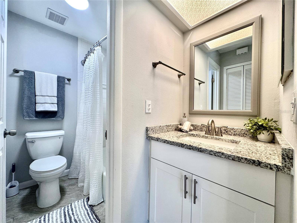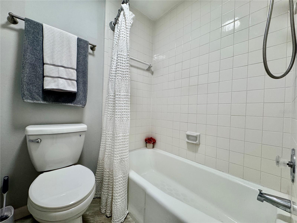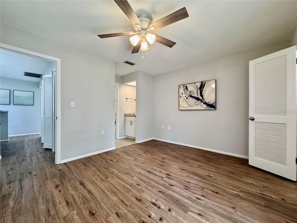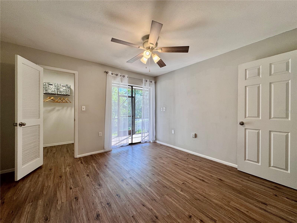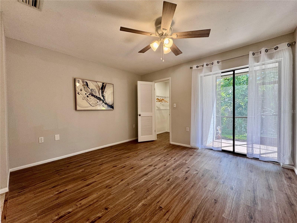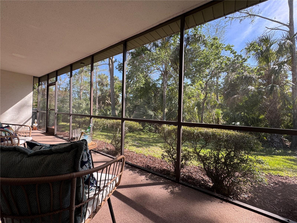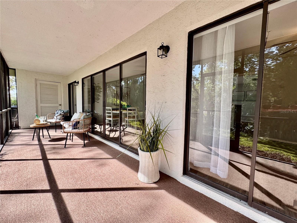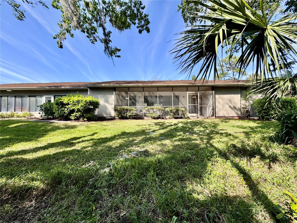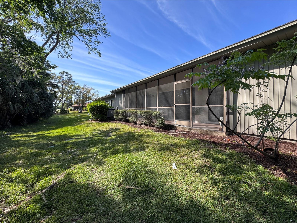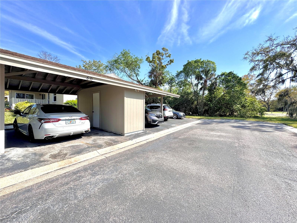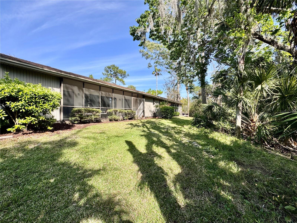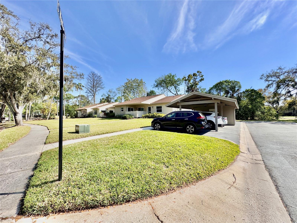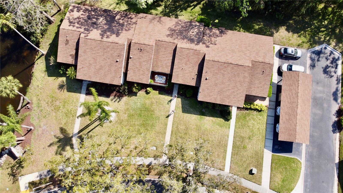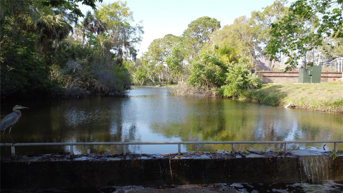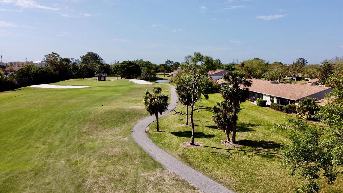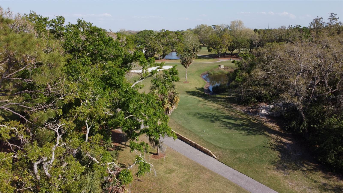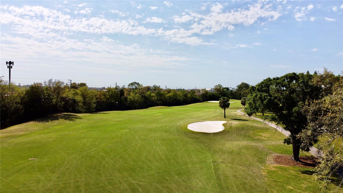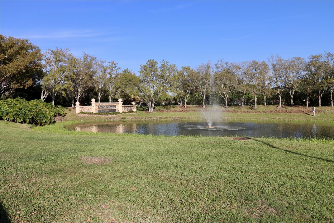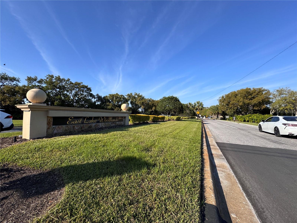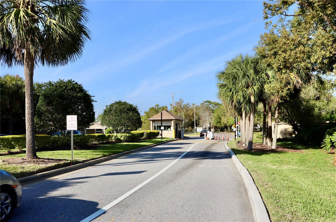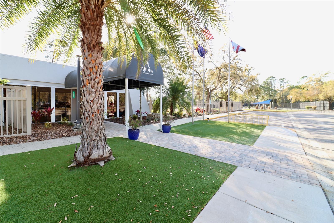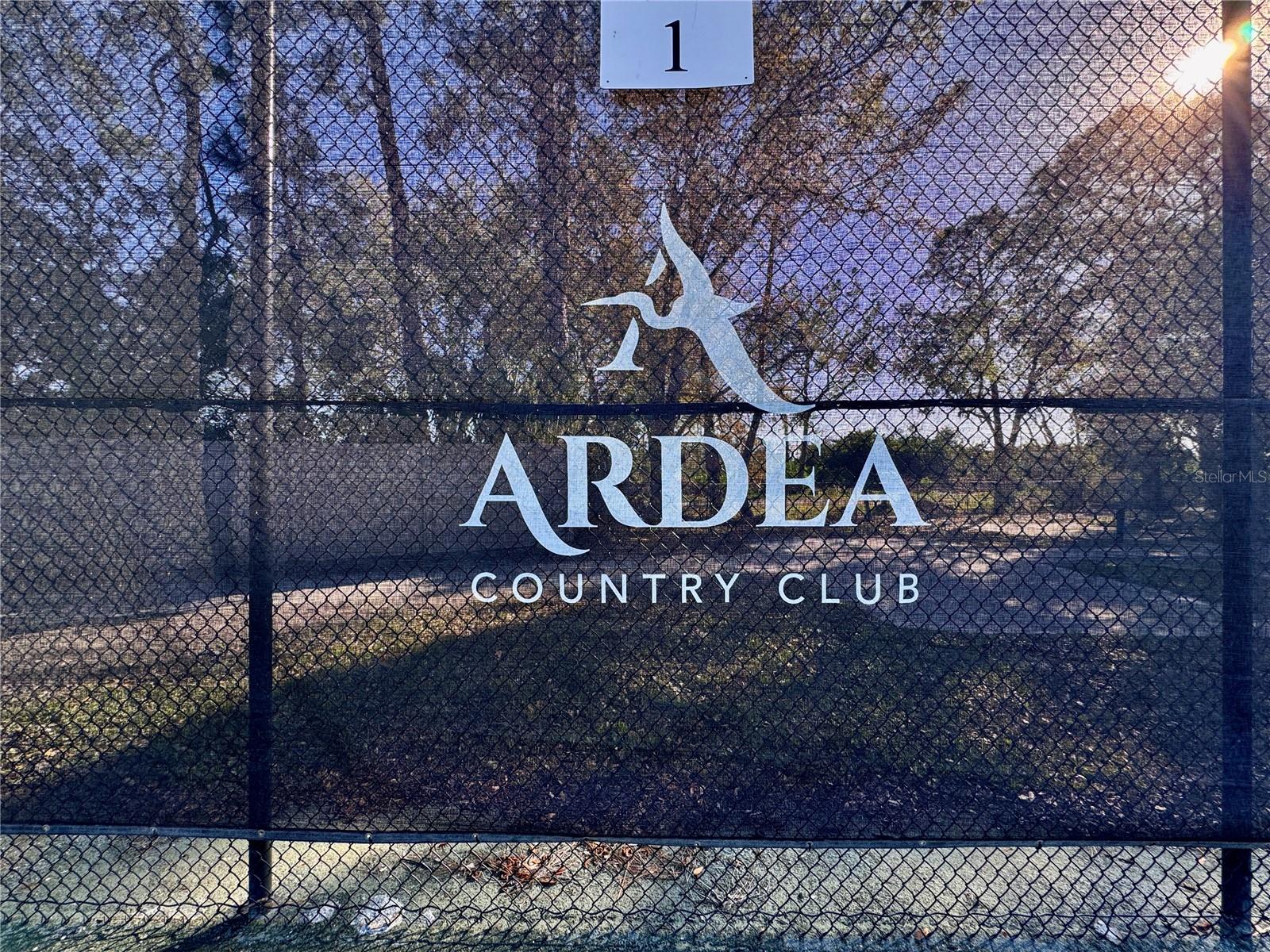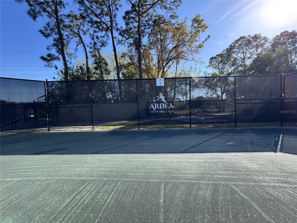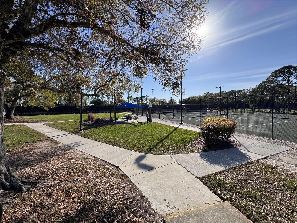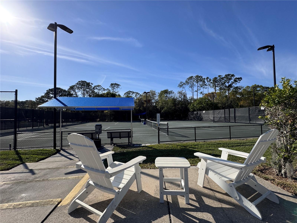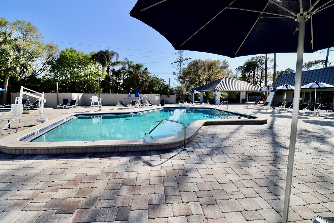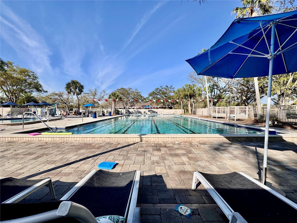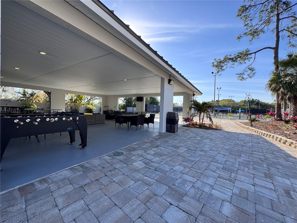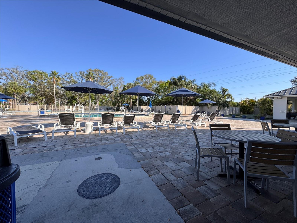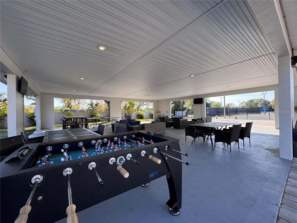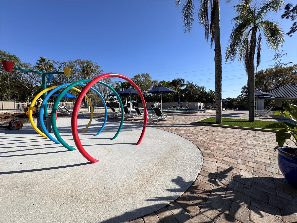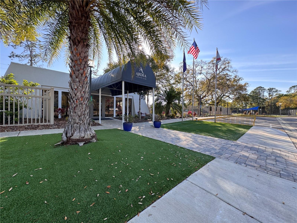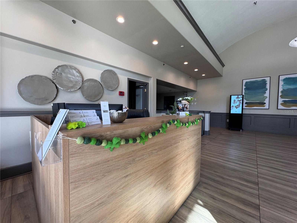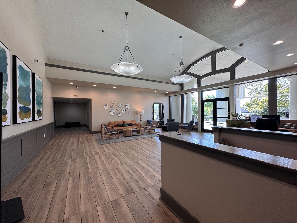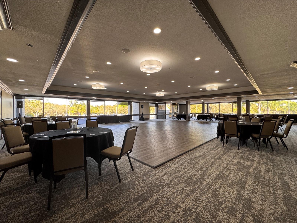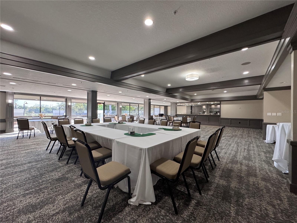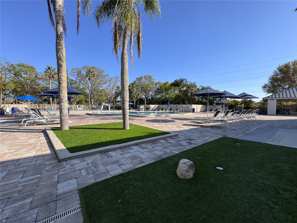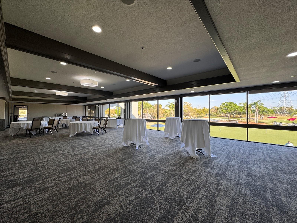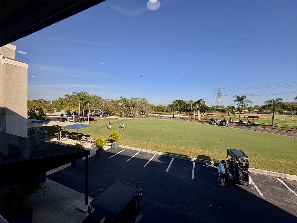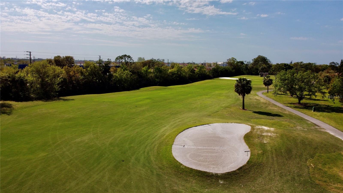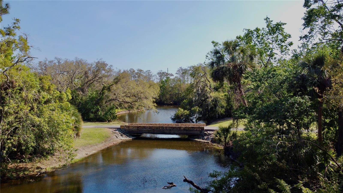610 Woodlands Drive, OLDSMAR, FL 34677
Contact Broker IDX Sites Inc.
Schedule A Showing
Request more information
- MLS#: TB8362655 ( Residential )
- Street Address: 610 Woodlands Drive
- Viewed: 45
- Price: $332,000
- Price sqft: $241
- Waterfront: No
- Year Built: 1979
- Bldg sqft: 1380
- Bedrooms: 2
- Total Baths: 2
- Full Baths: 2
- Garage / Parking Spaces: 2
- Days On Market: 147
- Additional Information
- Geolocation: 28.0509 / -82.6944
- County: PINELLAS
- City: OLDSMAR
- Zipcode: 34677
- Subdivision: East Lake Woodlands Cluster Ho
- Elementary School: Forest Lakes Elementary PN
- Middle School: Carwise Middle PN
- High School: East Lake High PN
- Provided by: DALTON WADE INC
- Contact: Kimberley Schaeffer
- 888-668-8283

- DMCA Notice
-
DescriptionWELCOME to this bright and spacious villa located in the HIGHLY DESIRABLE Country Club, Golf and Tennis community of Eastlake Woodlands. The solid block constructed home offers an updated open floor plan with a view of ponds, conservation and a peak a boo view of the golf course! As you approach the unit you'll find a deeded carport w/storage closet for trash cans, bikes, beach chairs, etc and extra parking spaces for guests. The open floor plan includes two large bedrooms with tons of closet space as both can each be used as master bedrooms with an en suite bathroom for complete privacy. Both bedrooms are equipped with ceiling fans and glass sliding doors that open to the screened in back porch, allowing for a seamless blend of indoor and outdoor living. The light and bright eat in kitchen has been COMPLETELY REMODELED and includes newer Shaker cabinets, LED lighting, soft close doors, granite counters, New stainless appliances and access to the front patio that provides a charming spot to savor your morning coffee. The oversized, Great room is the center of attraction for entertaining guests with a sprawling breakfast bar and features quadruple sliders overlooking the extended lanai. The screen enclosed lanai has plenty of room for lounging and taking in the wildlife and offers another walk in storage closet or workshop. Recent updates include HVAC system 2023, New Roof 2020, exterior painting 2019, Hot water tank 2022, Updated plumbing & electrical, Newer full sized Washer/Dryer, etc. The HOA fee includes insurance for the exterior of the building (you only need insurance from the walls in), exterior paint, roof repair and replacement, Internet and basic cable TV service, Trash, Lawn Service and grounds maintaince. Access for the complete club experience is available with a private membership: Golf, tennis, fitness, swimming and dining at the gorgeous clubhouse just minutes away. This property experienced NO damage from the previous years storms and is a MUST SEE; Schedule your showing today.
Property Location and Similar Properties
Features
Appliances
- Dishwasher
- Disposal
- Dryer
- Electric Water Heater
- Exhaust Fan
- Microwave
- Range
- Range Hood
- Refrigerator
- Washer
Association Amenities
- Cable TV
- Fitness Center
- Gated
- Golf Course
- Maintenance
- Pool
- Security
- Tennis Court(s)
Home Owners Association Fee
- 475.00
Home Owners Association Fee Includes
- Guard - 24 Hour
- Cable TV
- Common Area Taxes
- Escrow Reserves Fund
- Internet
- Maintenance Structure
- Maintenance Grounds
- Private Road
- Security
- Trash
Association Name
- Management & Associates
- Inc
Carport Spaces
- 2.00
Close Date
- 0000-00-00
Cooling
- Central Air
Country
- US
Covered Spaces
- 0.00
Exterior Features
- Private Mailbox
- Sidewalk
- Sliding Doors
- Storage
Flooring
- Luxury Vinyl
- Tile
Garage Spaces
- 0.00
Heating
- Central
High School
- East Lake High-PN
Insurance Expense
- 0.00
Interior Features
- Built-in Features
- Ceiling Fans(s)
- Living Room/Dining Room Combo
- Open Floorplan
- Primary Bedroom Main Floor
- Split Bedroom
- Stone Counters
- Thermostat
- Window Treatments
Legal Description
- EAST LAKE WOODLANDS CLUSTER HOMES UNITS 4-B
- C & D LOT 83 & LOT 83A
Levels
- One
Living Area
- 1380.00
Lot Features
- Conservation Area
- Flood Insurance Required
- City Limits
- Landscaped
- Near Golf Course
- Sidewalk
- Paved
- Private
Middle School
- Carwise Middle-PN
Area Major
- 34677 - Oldsmar
Net Operating Income
- 0.00
Occupant Type
- Vacant
Open Parking Spaces
- 0.00
Other Expense
- 0.00
Parcel Number
- 15-28-16-23941-000-0830
Pets Allowed
- Cats OK
- Dogs OK
- Yes
Property Condition
- Completed
Property Type
- Residential
Roof
- Shingle
School Elementary
- Forest Lakes Elementary-PN
Sewer
- Public Sewer
Tax Year
- 2024
Township
- 28
Utilities
- Cable Connected
- Electricity Connected
- Sewer Connected
- Water Connected
View
- Golf Course
- Trees/Woods
Views
- 45
Virtual Tour Url
- https://www.propertypanorama.com/instaview/stellar/TB8362655
Water Source
- Public
Year Built
- 1979
Zoning Code
- RPD-5



