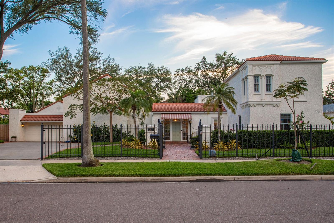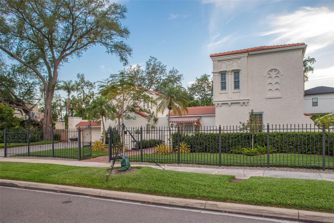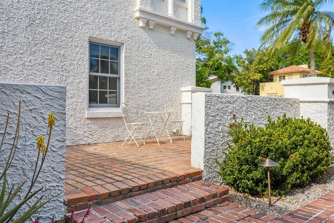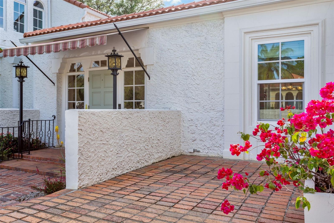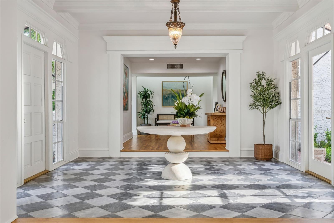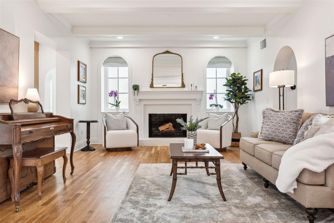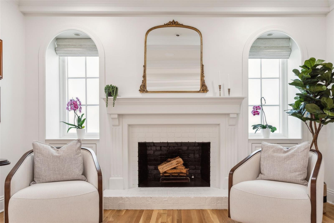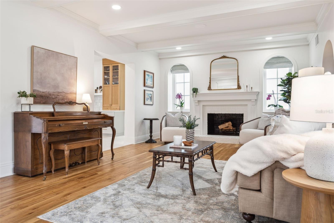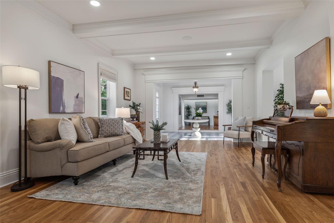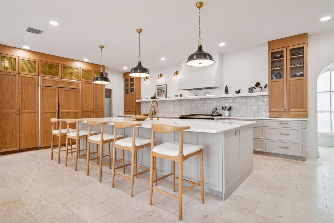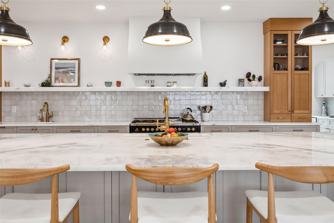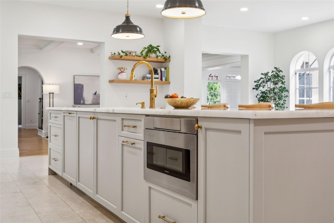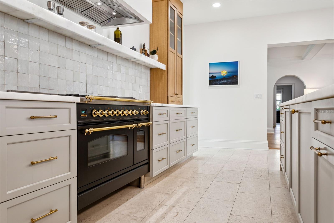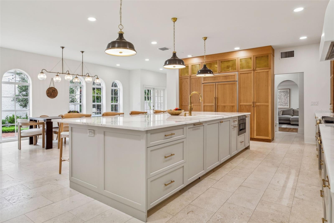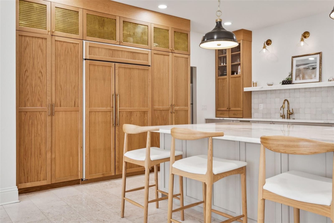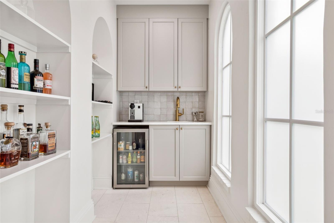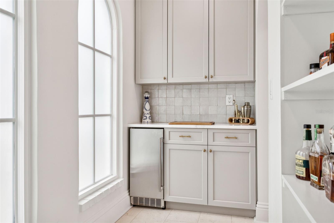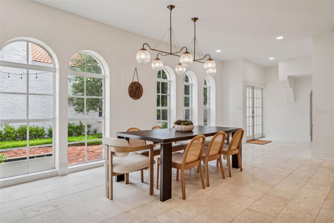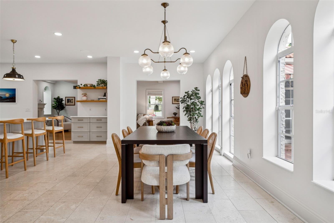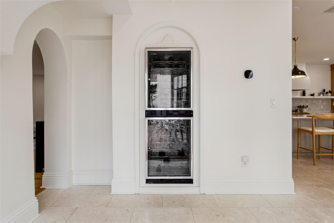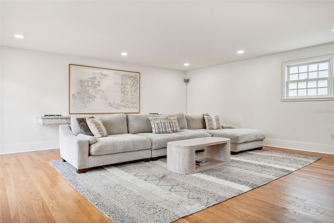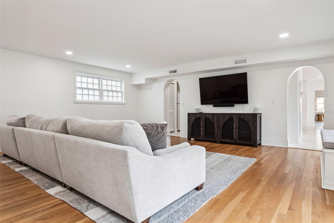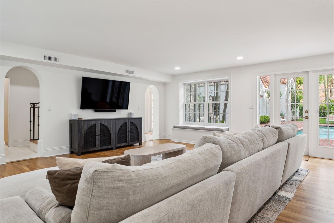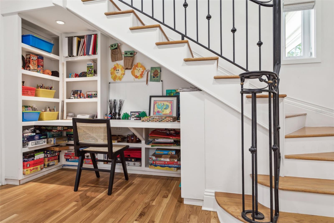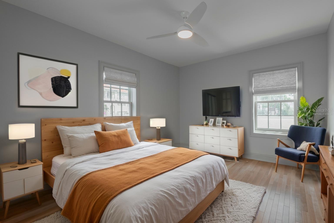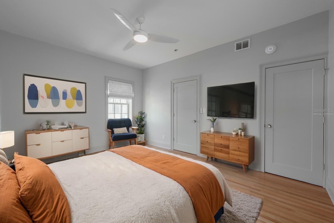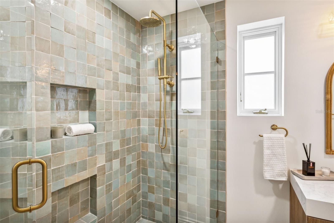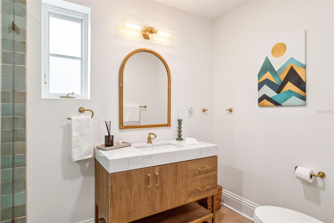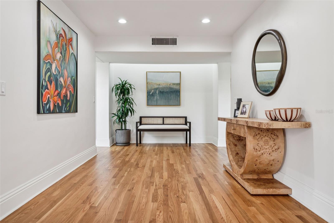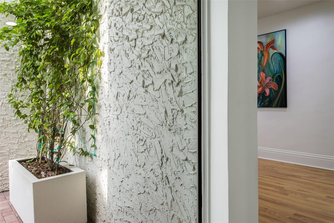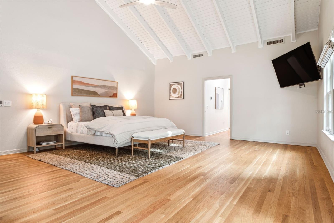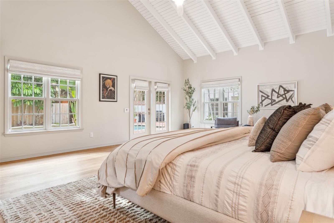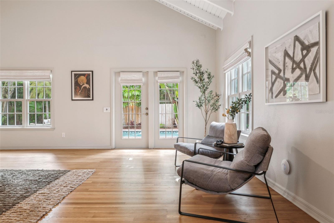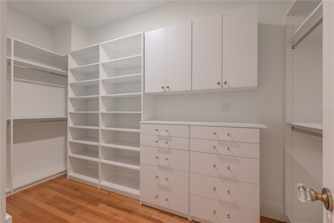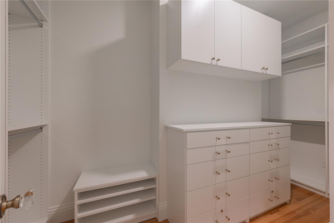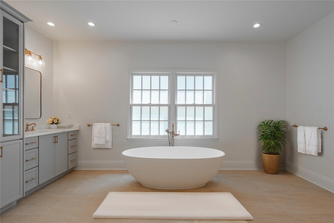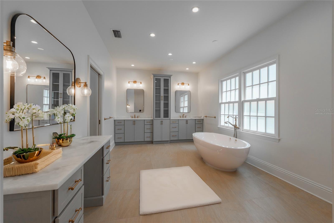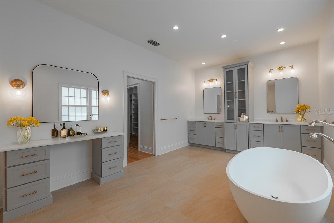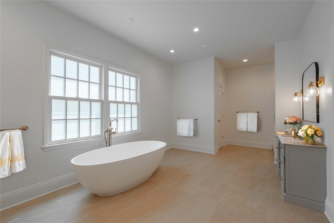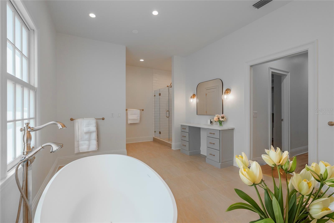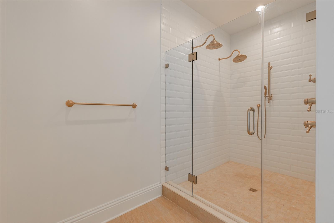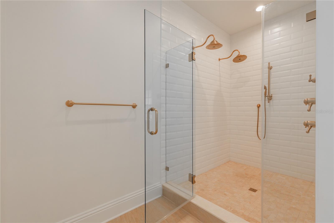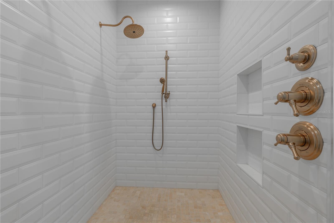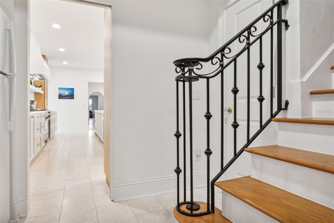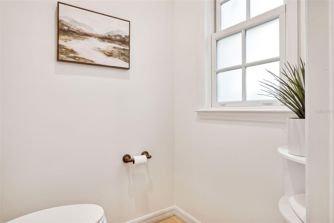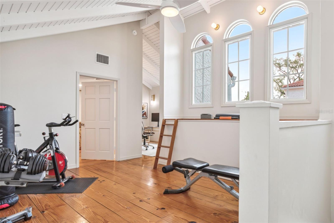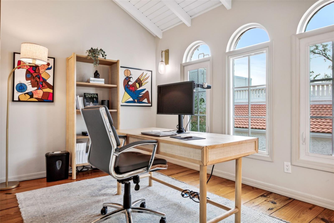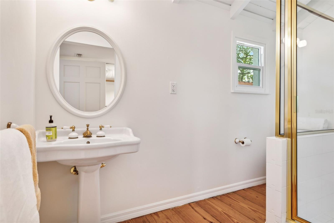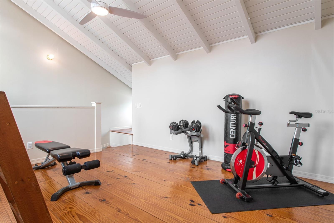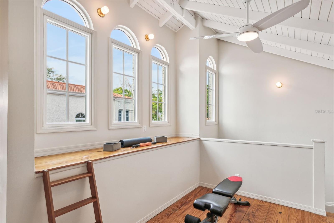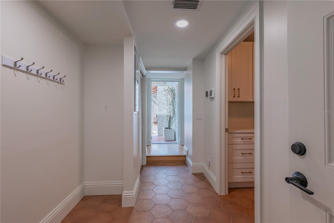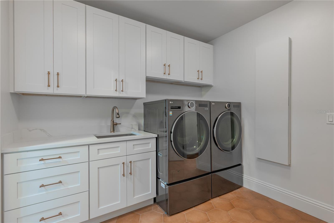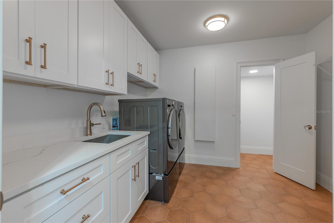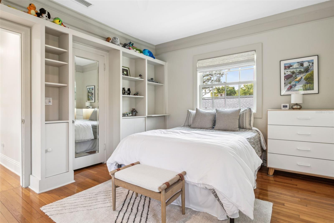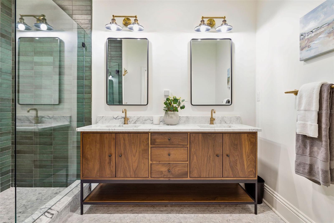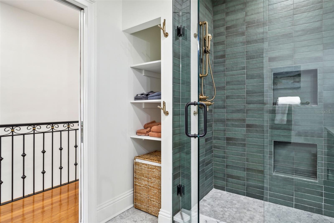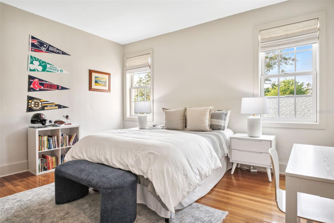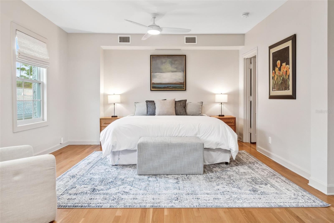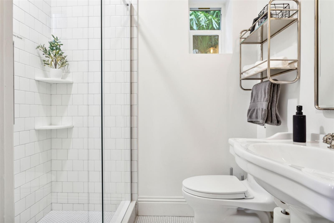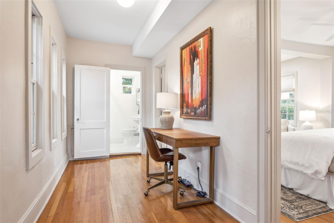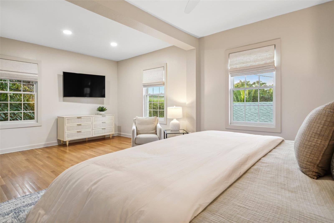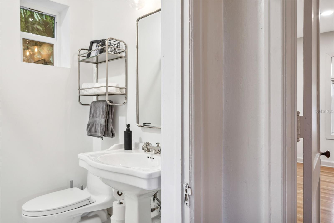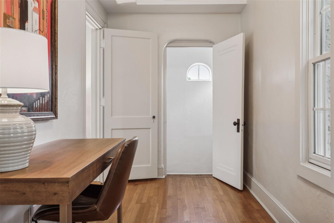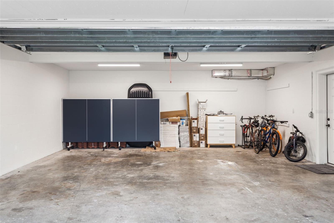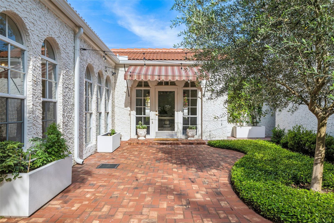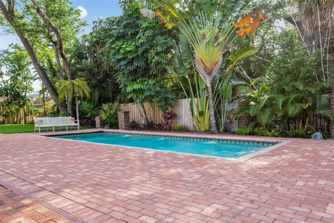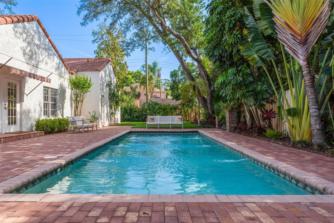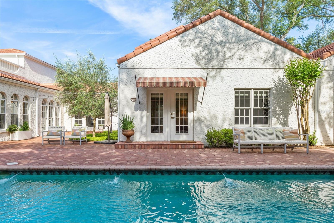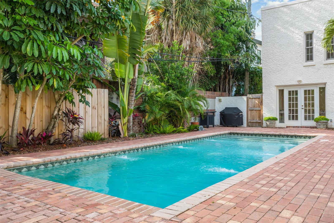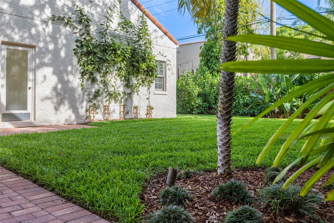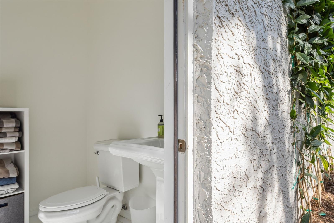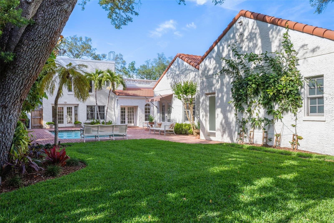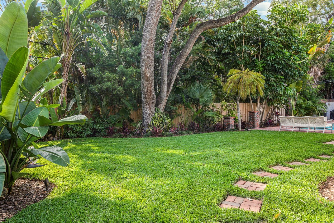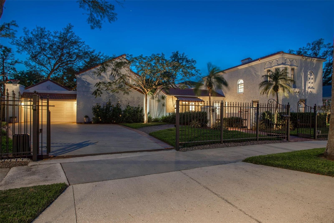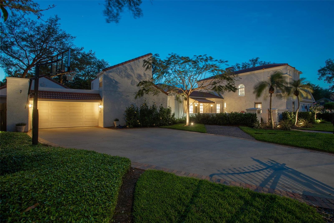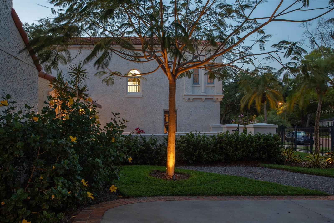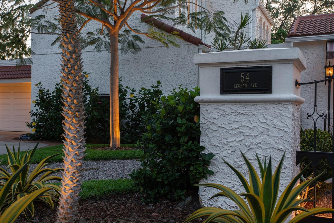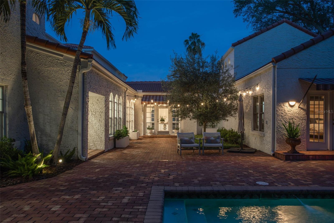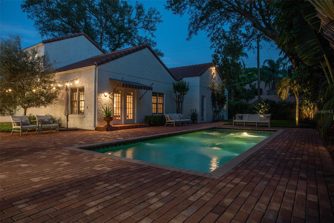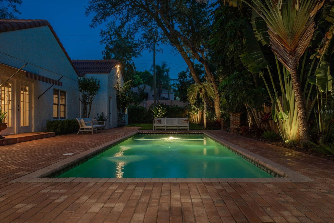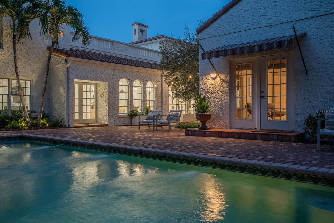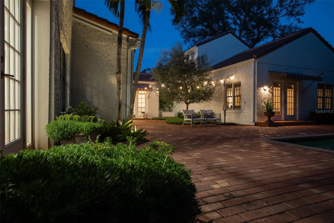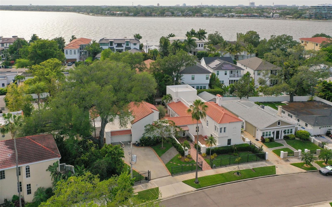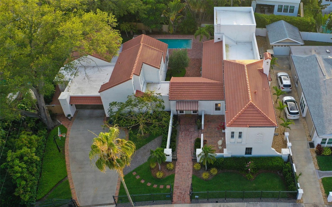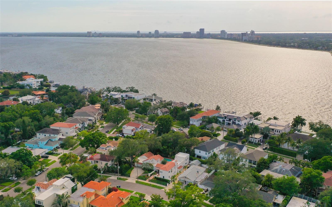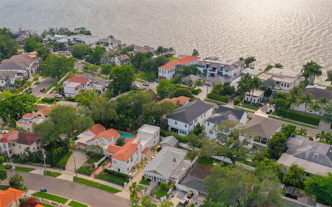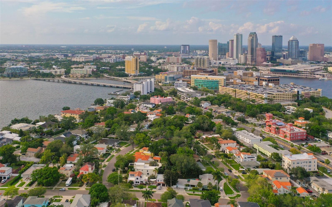54 Aegean Avenue, TAMPA, FL 33606
Contact Broker IDX Sites Inc.
Schedule A Showing
Request more information
- MLS#: TB8362570 ( Residential )
- Street Address: 54 Aegean Avenue
- Viewed: 35
- Price: $3,650,000
- Price sqft: $536
- Waterfront: No
- Year Built: 1925
- Bldg sqft: 6813
- Bedrooms: 6
- Total Baths: 6
- Full Baths: 5
- 1/2 Baths: 1
- Garage / Parking Spaces: 2
- Days On Market: 92
- Additional Information
- Geolocation: 27.933 / -82.4595
- County: HILLSBOROUGH
- City: TAMPA
- Zipcode: 33606
- Subdivision: Davis Islands
- Provided by: SALTZBERG & ASSOCIATES REAL ESTATE
- Contact: Steven Saltzberg
- 813-727-8553

- DMCA Notice
-
DescriptionOne or more photo(s) has been virtually staged. Luxury Living on Davis Islands: A Historic Mediterranean Masterpiece. Experience timeless elegance in this original 1920s Mediterranean estate, a true icon of Davis Islands. Nestled on a spacious double lot, this estate is surrounded by lush, mature landscaping and features exceptional privacy fencing, a saltwater pool, and an electric wrought iron gated entry for ultimate seclusion. This 6 bedroom, 5.5 bathroom home combines beauty and functionality, showcasing extraordinary custom features throughout. As you enter through the grand foyer, you're greeted with stunning flooring and an abundance of natural light. The first floor features separate living spaces, perfect for both formal and casual gatherings, along with a beautiful gas fireplace for cozy nights in. At the heart of the home, the gourmet kitchen is a chefs dream come true. Featuring custom cabinetry, an expansive center island with Dolomite countertops, two sinks, floating shelves, designer tile backsplash, and unlacquered brass plumbing fixtures. Every detail has been carefully considered. State of the art appliances include an iLVE 48" gas range, GE Monogram 48" refrigerator, Bosch dishwasher, Fisher & Paykel dishwasher drawer, microwave drawer, 174 bottle wine fridge, and back up fridge. The adjacent butler's pantry is equipped with a wet bar, sink, ice maker, mini fridge, coffee station, and bar area for seamless entertaining. The first floor primary suite is a true retreat, offering vaulted ceilings, two walk in closets, and direct access to the tranquil backyard and pool area. The remodeled primary bathroom boasts a spa like atmosphere with a large soaking tub, dual vanities, make up station, water closet, and an expansive shower. Designed for both privacy and convenience, the home's split floorplan includes three interior staircases, leading to the additional upstairs bedrooms and en suites. The expansive backyard is nothing short of a tropical oasis, with mature landscaping, custom lighting, sound system, brick pavers, BBQ station, pool bath, and a heated saltwater pool making it perfect for entertaining or simply relaxing in your own paradise. For added convenience, the home offers a large 2 car garage, plus an additional storage shed with shelving and lighting for all your tools and yard supplies. This newly renovated estate boasts numerous upgrades, including extensive structural updates, a new roof, gutters, drainage system, irrigation, pool heater and equipment, landscape lighting, Generac generator, HVAC systems, tankless water heaters, Sonos sound system (inside and out), high speed fiber network, and a Waterdrop filtration system in the kitchen. Security system with cameras, designer lighting, and ceiling fans add the perfect finishing touches to this extraordinary home. Located in the highly rated school districts of Gorrie Elementary, Wilson Middle, and Plant High. This home is within walking distance of Davis Islands Village offering charming shops, restaurants, and more. Residents also enjoy easy access to Marjory Park Marina, the historic Roy Jenkins pool, Sandra W. Freedman Tennis Complex, and plenty of parks and walking trails. The home is just minutes away from Hyde Park, Downtown Tampa, Water Street, Sparkman Wharf, and the Tampa Riverwalk. This stunning estate epitomizes luxurious, sophisticated living with every modern convenience. Schedule your private showing today and prepare to be captivated by its charm and craftsmanship.
Property Location and Similar Properties
Features
Appliances
- Bar Fridge
- Dishwasher
- Disposal
- Dryer
- Electric Water Heater
- Ice Maker
- Microwave
- Range
- Range Hood
- Refrigerator
- Tankless Water Heater
- Washer
- Wine Refrigerator
Home Owners Association Fee
- 0.00
Carport Spaces
- 0.00
Close Date
- 0000-00-00
Cooling
- Central Air
Country
- US
Covered Spaces
- 0.00
Exterior Features
- Awning(s)
- Courtyard
- French Doors
- Lighting
- Private Mailbox
- Rain Gutters
- Sidewalk
- Storage
Flooring
- Tile
- Wood
Garage Spaces
- 2.00
Heating
- Electric
- Heat Pump
Insurance Expense
- 0.00
Interior Features
- Built-in Features
- Cathedral Ceiling(s)
- Ceiling Fans(s)
- Eat-in Kitchen
- High Ceilings
- Open Floorplan
- Primary Bedroom Main Floor
- Smart Home
- Solid Wood Cabinets
- Split Bedroom
- Stone Counters
- Thermostat
- Walk-In Closet(s)
- Wet Bar
- Window Treatments
Legal Description
- DAVIS ISLANDS PB10 PG52 TO 57 AND PB17 PG5 TO 9 LOTS 8 AND 9 BLOCK 5
Levels
- One
Living Area
- 5876.00
Lot Features
- Flood Insurance Required
- City Limits
- Oversized Lot
- Sidewalk
- Paved
Area Major
- 33606 - Tampa / Davis Island/University of Tampa
Net Operating Income
- 0.00
Occupant Type
- Vacant
Open Parking Spaces
- 0.00
Other Expense
- 0.00
Other Structures
- Shed(s)
Parcel Number
- A-25-29-18-509-000005-00008.0
Parking Features
- Driveway
- Garage Door Opener
- Golf Cart Parking
- On Street
Pool Features
- Gunite
- Heated
- In Ground
- Lighting
- Salt Water
Property Type
- Residential
Roof
- Tile
Sewer
- Public Sewer
Style
- Mediterranean
Tax Year
- 2024
Township
- 29
Utilities
- BB/HS Internet Available
- Cable Connected
- Electricity Connected
- Fire Hydrant
- Natural Gas Connected
- Phone Available
- Public
- Sewer Connected
- Underground Utilities
- Water Connected
Views
- 35
Virtual Tour Url
- https://www.propertypanorama.com/instaview/stellar/TB8362570
Water Source
- Public
Year Built
- 1925
Zoning Code
- RS-50



