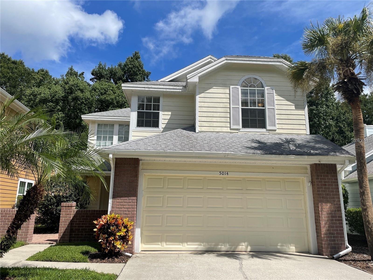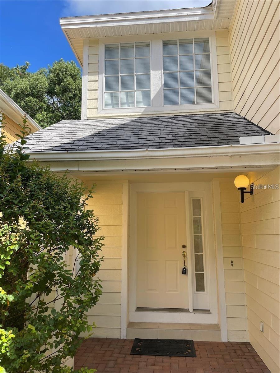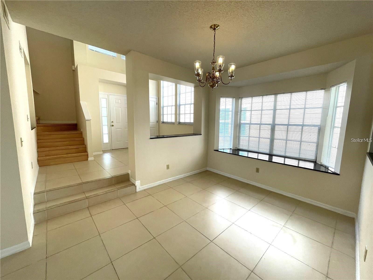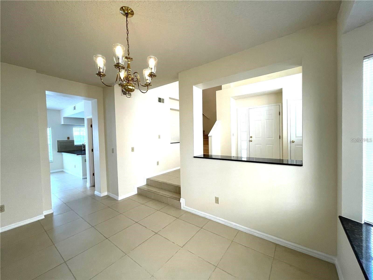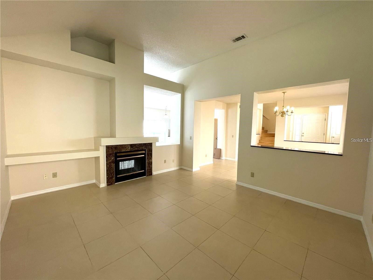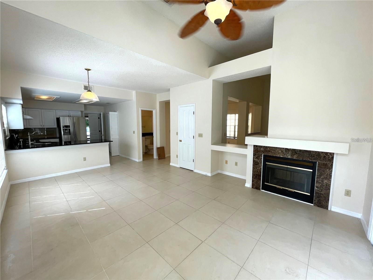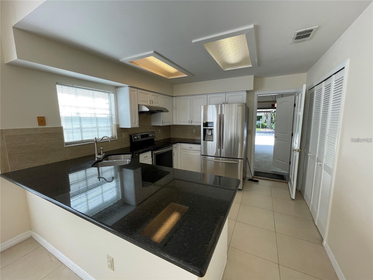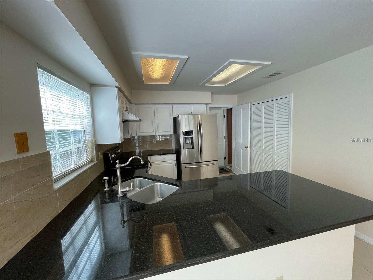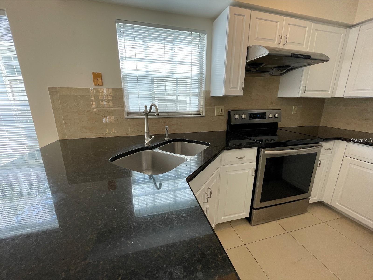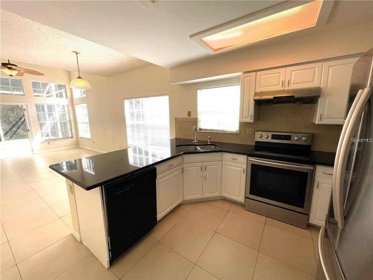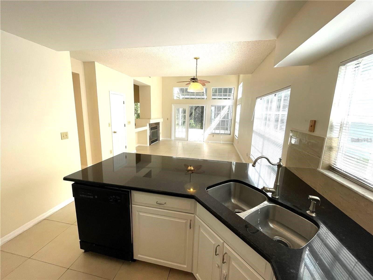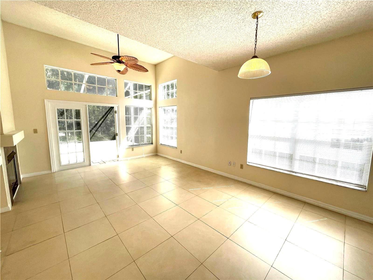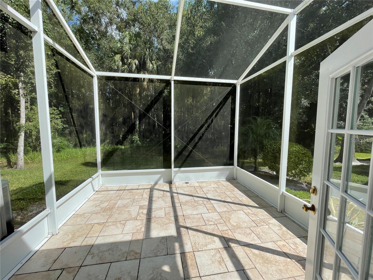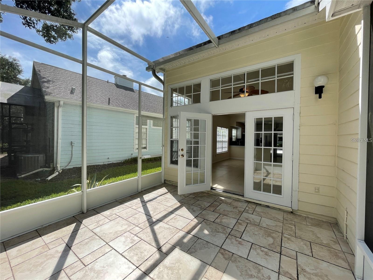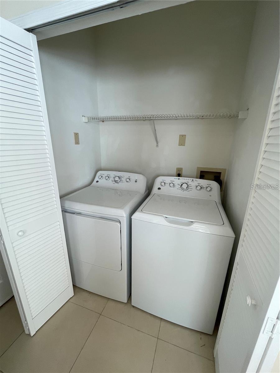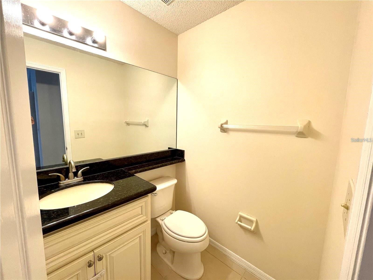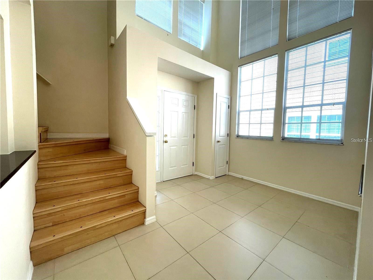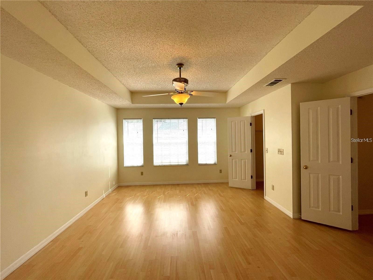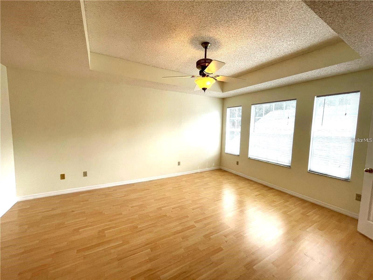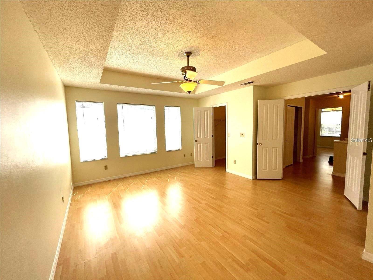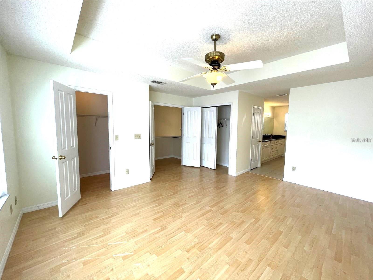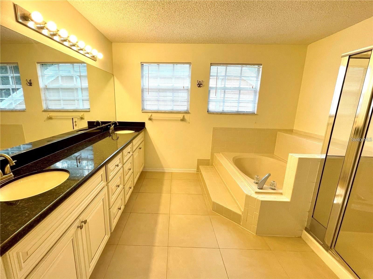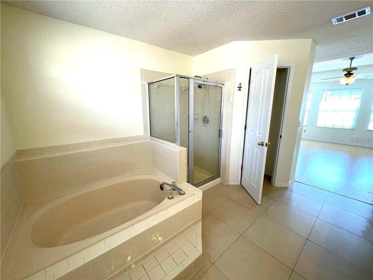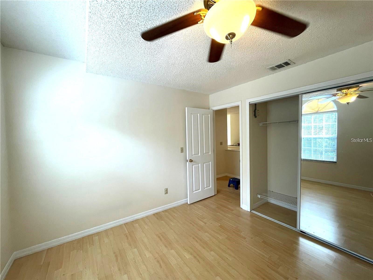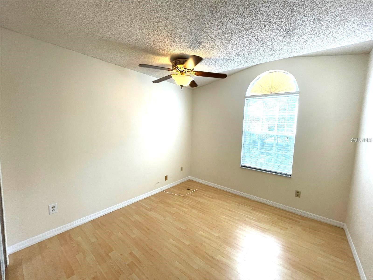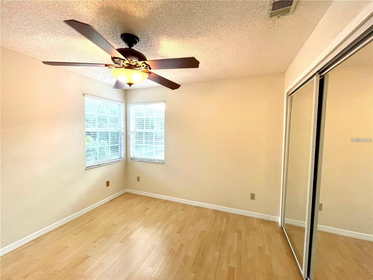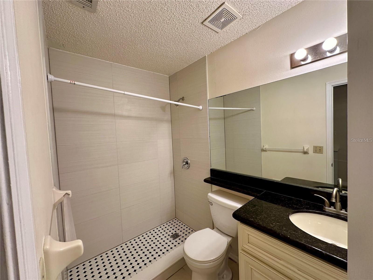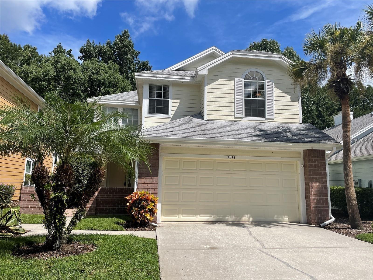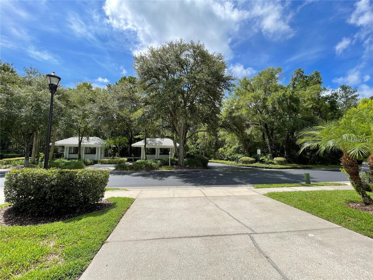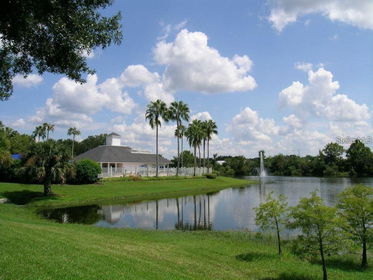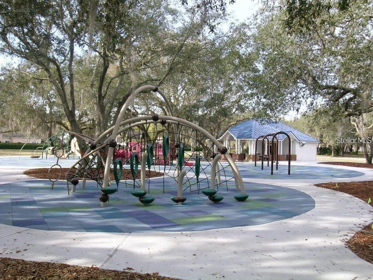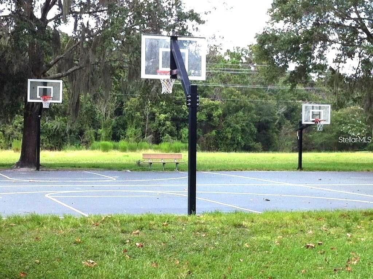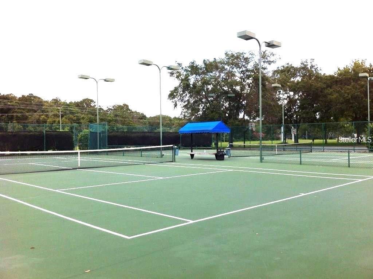5014 Sterling Manor Drive, TAMPA, FL 33647
Contact Broker IDX Sites Inc.
Schedule A Showing
Request more information
- MLS#: TB8362441 ( Residential )
- Street Address: 5014 Sterling Manor Drive
- Viewed: 22
- Price: $450,000
- Price sqft: $183
- Waterfront: No
- Year Built: 1989
- Bldg sqft: 2458
- Bedrooms: 3
- Total Baths: 3
- Full Baths: 2
- 1/2 Baths: 1
- Garage / Parking Spaces: 2
- Days On Market: 102
- Additional Information
- Geolocation: 28.1023 / -82.4003
- County: HILLSBOROUGH
- City: TAMPA
- Zipcode: 33647
- Subdivision: Tampa Palms Area 2
- Elementary School: Chiles HB
- Middle School: Liberty HB
- High School: Freedom HB
- Provided by: FUTURE HOME REALTY INC
- Contact: Mary Wang
- 813-855-4982

- DMCA Notice
-
Description50k price drop! New tampa walking distance to publix, restaurants, and shops. Move in ready. Gated community of tampa palms sterling manor, this stunning single family home offers both luxury & convenience, short stroll to publix and an array of local amenities. The home features a new roof (2025) and new gutters (2025), ensuring long term durability. Situated on one of the best lots in this neighborhood, 3 bedrooms, 2. 5 baths, 2 car garage home is nestled on a peaceful, secluded wooded lot. No neighbors in front or behind, the property offers a serene and private setting, perfect for those who appreciate nature. Lawn cut is included in $144/monthly hoa fee for sterling manor subdivision, so sit back and relax. this home is loaded with premium features and open floorplan. As you step into the grand foyer, youll find the dining and living rooms, setting the tone for this beautiful home. A stunning marble two room double fireplace adds warmth and elegance (perfect for christmas! ), while granite countertops are found throughout. Tile and engineered wood flooring. No carpet in the house. The gourmet kitchen boasts granite countertops, stainless steel appliances, a large pantry, and a powerful, upgraded restaurant style exhaust fan that vents out. A washer and dryer are conveniently located in an alcove. Spacious family room features french doors leading to a screened lanai with a private conservation woods view, perfect for relaxing outdoors. A half bath on the first floor adds convenience. Pavered screened lanai in the backyard and covered front patio with brick detailing enhance the home's outdoor charm. Imagine your own furnitures and decor to create your home sweet home. all three bedrooms and two full bathrooms are located on the second floor. The owner's suite includes a granite countertop vanity with his and her sinks, a walk in closet, a second closet, a separate shower, and a bathtub. Remodeled bathrooms. Ceiling fans and upgraded fixtures are installed throughout the home. conveniently located in the heart of new tampa, with easy access to excellent top rated schools, including chiles elementary school, liberty middle business digital academy. Schools may have gifted programs, magnet, international baccalaureate ib, and charter school options. Enjoy the convenience of walking or biking to publix, bealls outlet, pizza shop, restaurants, stores, parks. Tampa palms community offers a clubhouse, a community pool, pickle ball court, tennis court, playgrounds, basketball courts, and nature park. Tampa palms master hoa fee is $322 / year. homeownership in this community comes with benefits, including lower property taxes for florida primary residents who qualify for the homestead exemption. Tampa palms cdd $596/year is part of tax bill. Not in a flood zone and is just a short drive to major amenities. Nearby university of south florida, advent health hospital, haley veterans hospital, moffitt cancer center, lowes, home depot, movie theaters, and major employers like usaa, dtcc, citigroup, metlife, t mobile, and syniverse. Easy access to aldi, costco, bjs, lotte market, taaza mart, tampa premium outlets, and wiregrass mall. this home is also energy efficient, with noticeably lower electric bills due to a hybrid water heater and shady lot. Ask me for the video tour weblink and schedule your showing today! Bring all offers! One or more photos has been virtually staged.
Property Location and Similar Properties
Features
Appliances
- Cooktop
- Dishwasher
- Disposal
- Dryer
- Microwave
- Refrigerator
- Washer
Association Amenities
- Clubhouse
- Fitness Center
- Gated
- Maintenance
- Park
- Playground
- Pool
- Tennis Court(s)
Home Owners Association Fee
- 144.00
Home Owners Association Fee Includes
- Maintenance Grounds
Association Name
- Greenacre
Association Phone
- 813-600-1100
Carport Spaces
- 0.00
Close Date
- 0000-00-00
Cooling
- Central Air
Country
- US
Covered Spaces
- 0.00
Exterior Features
- Sidewalk
Flooring
- Ceramic Tile
- Hardwood
Furnished
- Unfurnished
Garage Spaces
- 2.00
Heating
- Central
High School
- Freedom-HB
Insurance Expense
- 0.00
Interior Features
- Ceiling Fans(s)
Legal Description
- TAMPA PALMS AREA 2 UNIT 5B LOT 10 BLOCK 1
Levels
- Two
Living Area
- 1929.00
Middle School
- Liberty-HB
Area Major
- 33647 - Tampa / Tampa Palms
Net Operating Income
- 0.00
Occupant Type
- Vacant
Open Parking Spaces
- 0.00
Other Expense
- 0.00
Parcel Number
- A-27-27-19-1C8-000001-00010.0
Pets Allowed
- Yes
Property Type
- Residential
Roof
- Shingle
School Elementary
- Chiles-HB
Sewer
- Public Sewer
Tax Year
- 2024
Township
- 27
Utilities
- Public
View
- Trees/Woods
Views
- 22
Virtual Tour Url
- https://youtu.be/Bps1HpnIFU0
Water Source
- Public
Year Built
- 1989
Zoning Code
- PD



