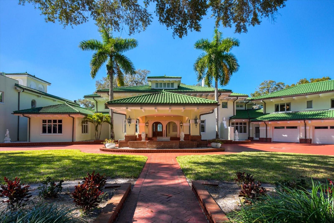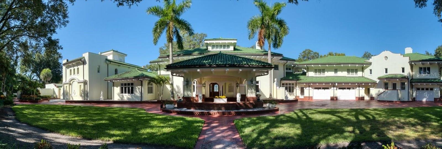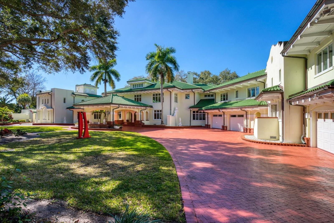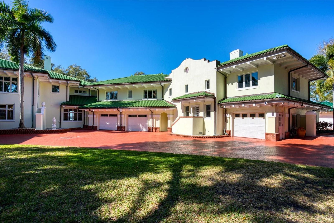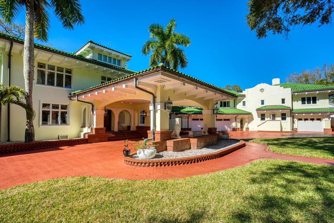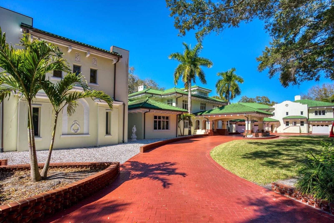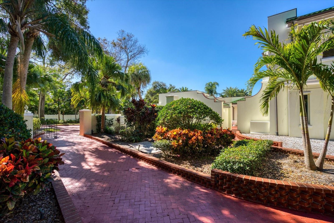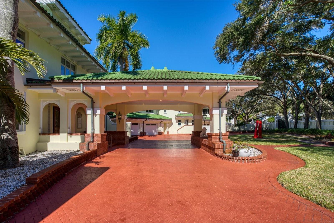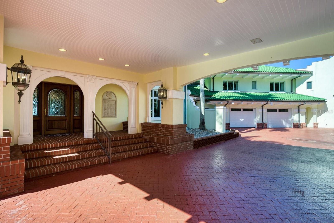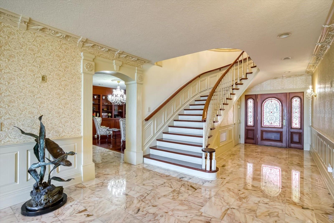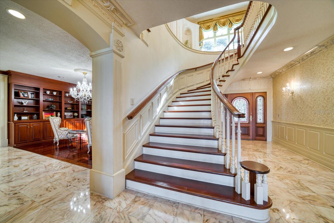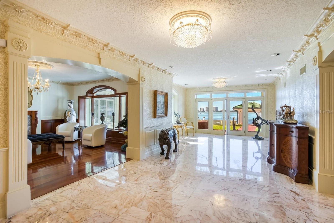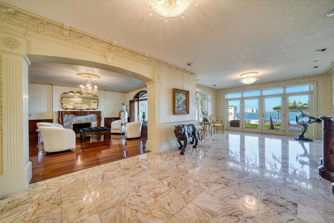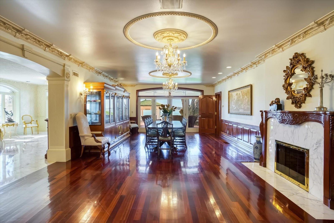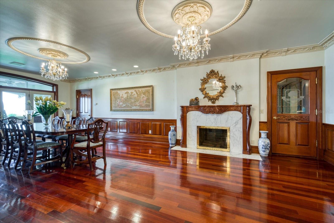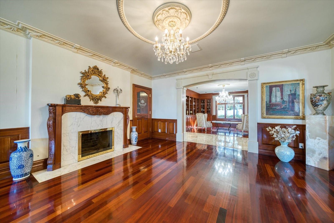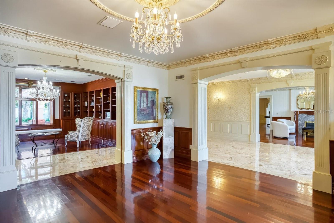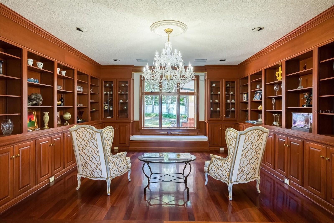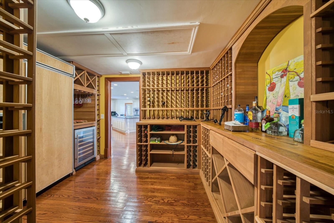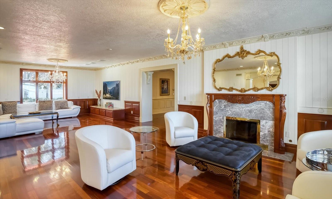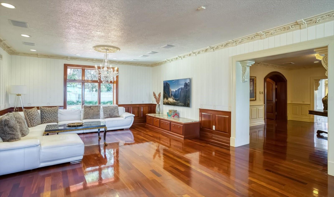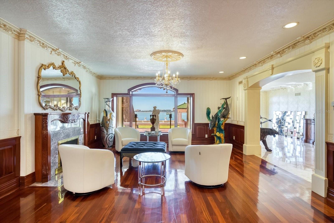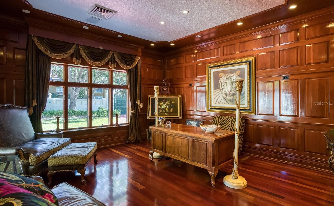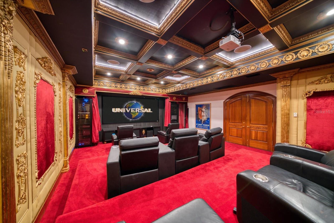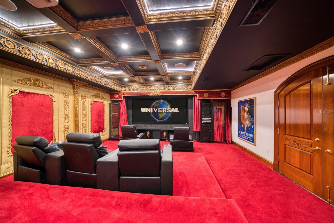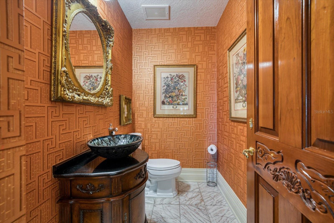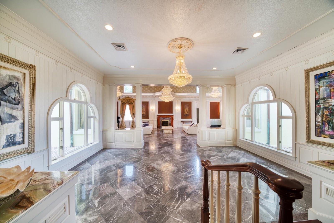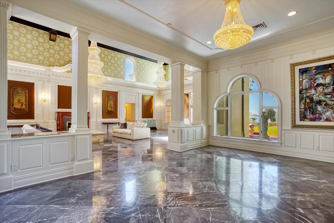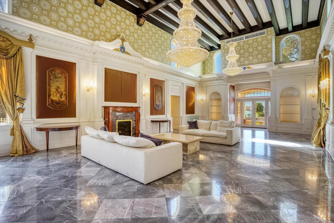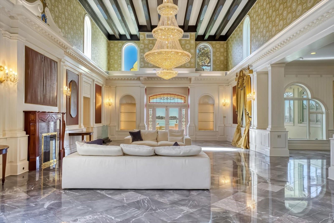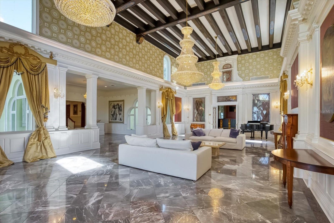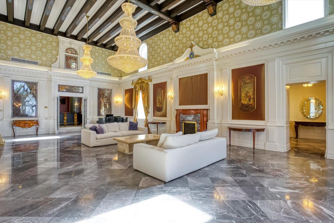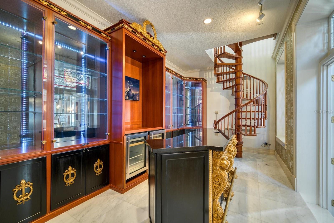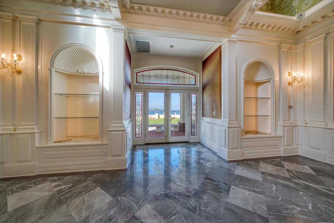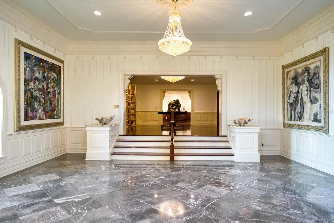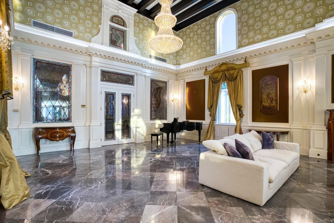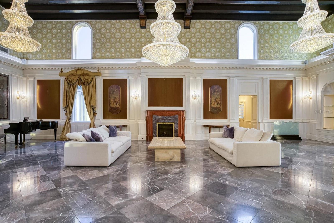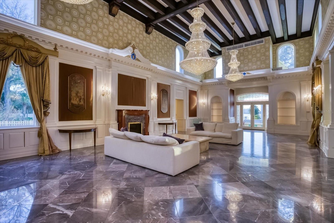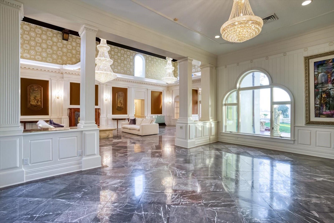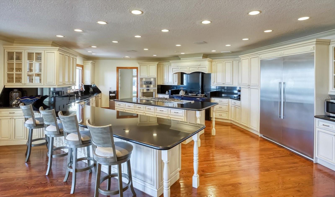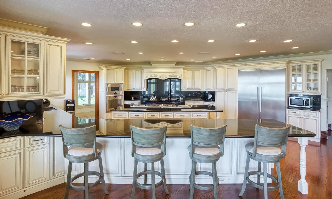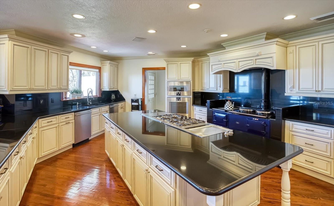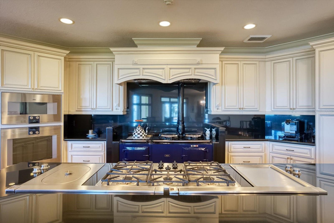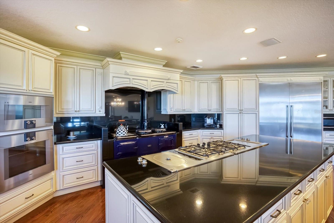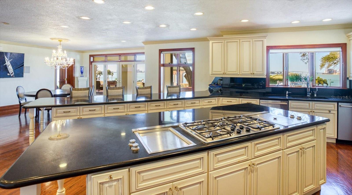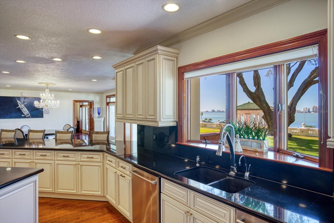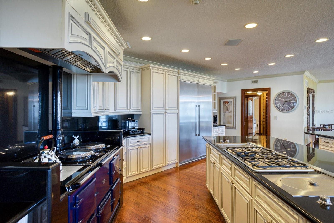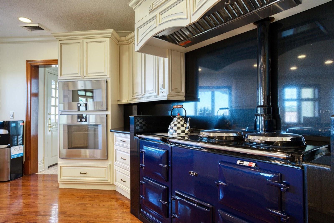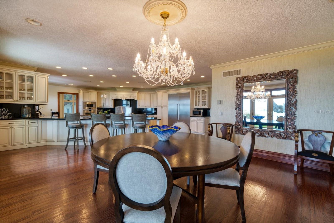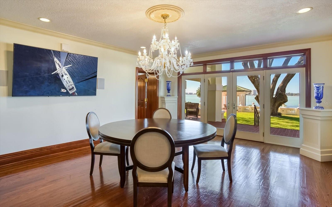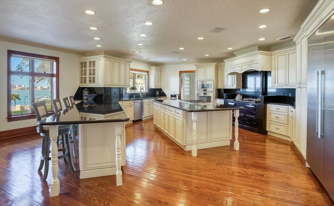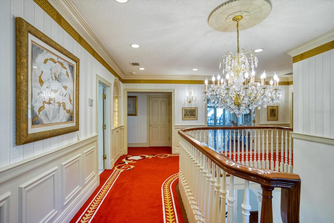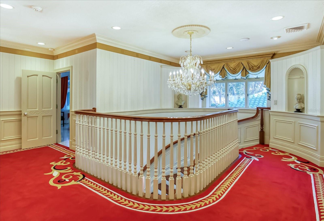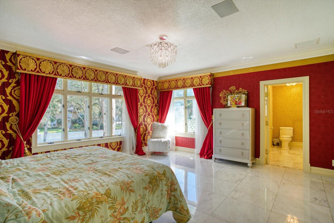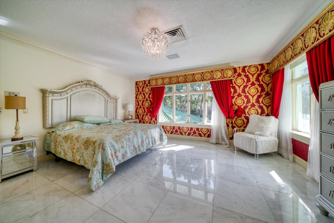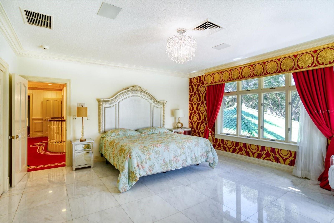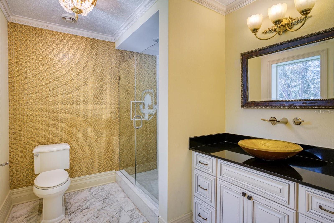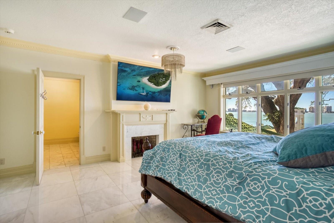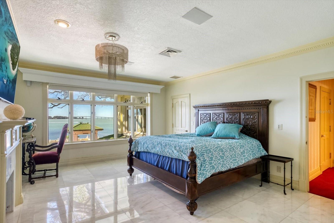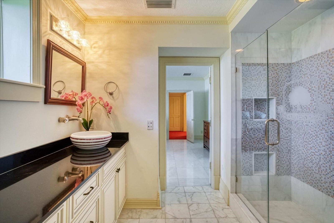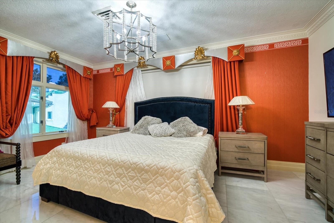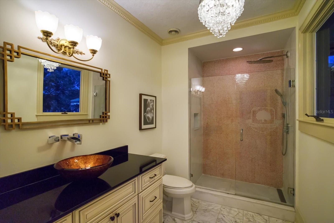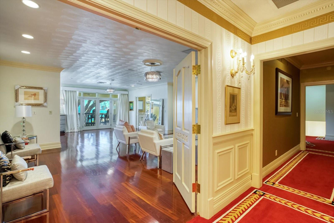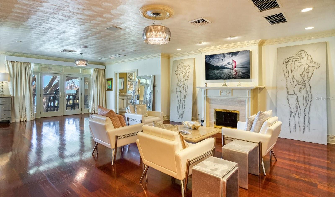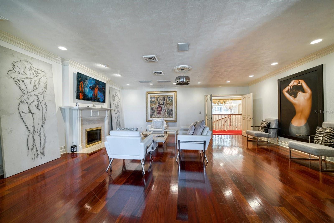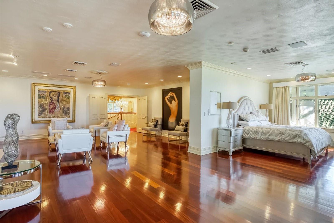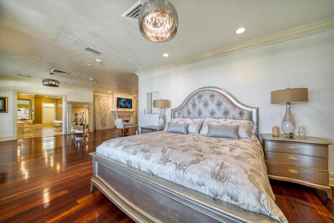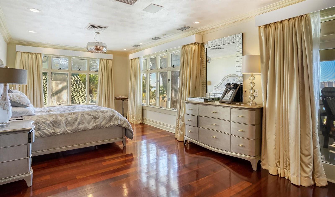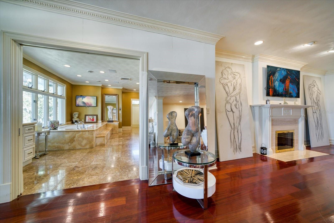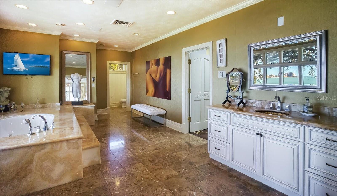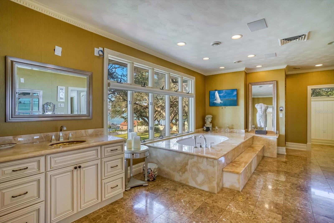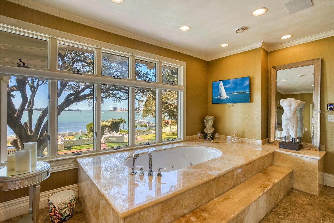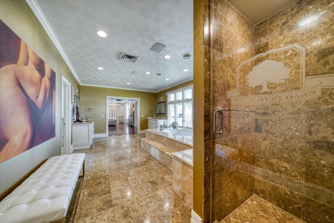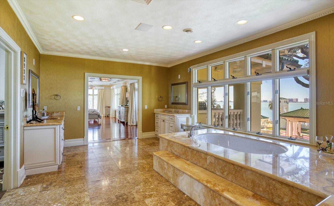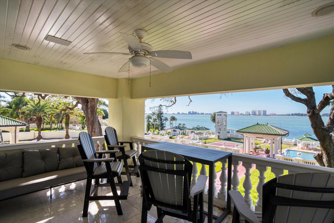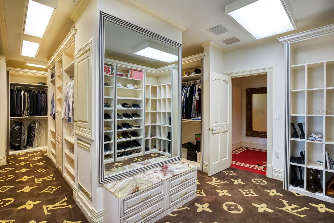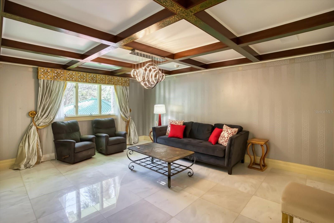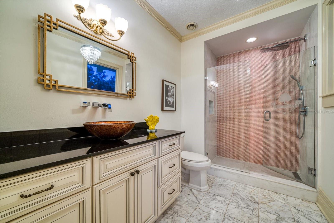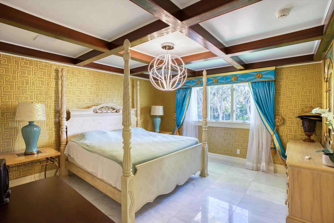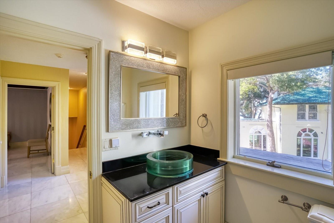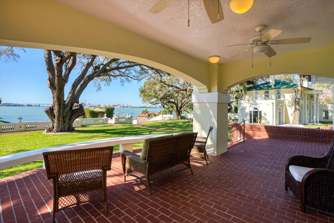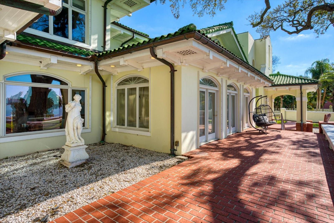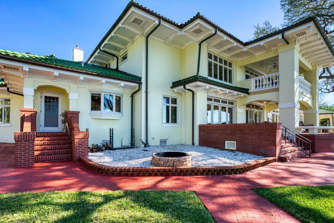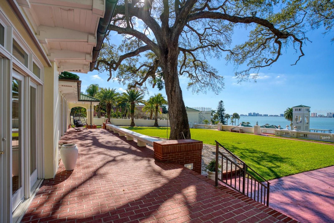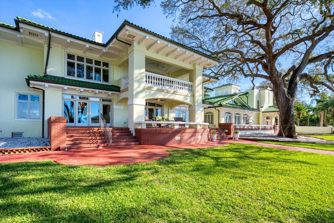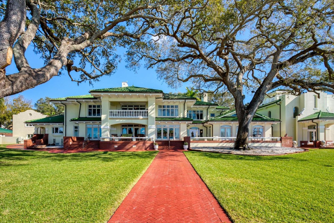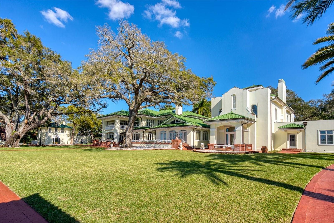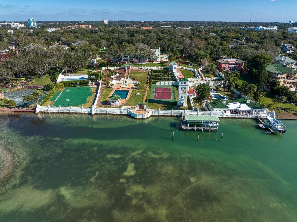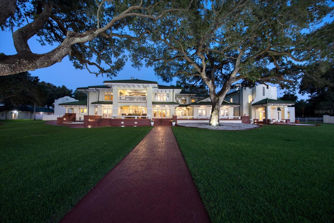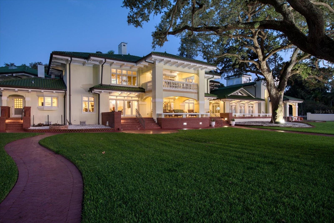802 Druid Road S, CLEARWATER, FL 33756
Contact Broker IDX Sites Inc.
Schedule A Showing
Request more information
- MLS#: TB8362288 ( Residential )
- Street Address: 802 Druid Road S
- Viewed: 1027
- Price: $22,900,000
- Price sqft: $1,112
- Waterfront: Yes
- Wateraccess: Yes
- Waterfront Type: Intracoastal Waterway
- Year Built: 1915
- Bldg sqft: 20597
- Bedrooms: 10
- Total Baths: 11
- Full Baths: 11
- Garage / Parking Spaces: 4
- Days On Market: 192
- Additional Information
- Geolocation: 27.9569 / -82.8046
- County: PINELLAS
- City: CLEARWATER
- Zipcode: 33756
- Subdivision: Harbor Oaks
- Elementary School: Belleair
- Middle School: Largo
- High School: Clearwater
- Provided by: RE/MAX ACTION FIRST OF FLORIDA
- Contact: Kenny Hayslett
- 727-531-2006

- DMCA Notice
-
DescriptionA Stunning Achievement in Design and Location Beyond Comparison. Incomparable Gulf views, dramatic architectural details and a highly coveted location combine for the height of luxury in this Mediterranean masterpiece overlooking the widest expanse of Clearwater Harbor. Century Oaks is the namesake of this storied estate that has entertained U.S. presidents, heads of state and is located on the grounds of the Ft Harrison used during the Spanish American war. Commanding an unmatched 5.6 acres with 213 feet of direct waterfront, the 16,472 square foot mansion presents a rare opportunity to own one of the most iconic mansions in the state of Florida. Strategically positioned atop a large bluff, the sprawling residence was purposefully built to capitalize on vistas spanning Eye of the Gulf, Sand Key and the Clearwater skyline. Soaring cathedral ceilings, multiple windows and an expansive open plan create a welcoming setting for luxurious family living and entertainingwhether your guest list numbers two or 200. Truly an achievement in design and dcor, the stunning 10 bedroom residence combines the artistry and grandeur of old world elegance with the sophistication and convenience of modern amenities. Beyond the distinguished porte cochere, the two story layout offers a pleasing blend of formal and informal spaces which can accommodate any entertaining need including a grand entry hall, massive ballroom, banquet size dining room and an inviting family room. Serving any occasion is the kitchen, equipped with everything a professional chef requires including a AGA cast iron range, two warming ovens, Subzero refrigerator, coffee station, breakfast bar, work island and casual dining space. Morning coffee is best served on the balcony as boats sail by and dolphins play steps away from your backyard. Evening cocktails become elevated on the entertainment terrace when gazing at a technicolor sunset over the sparkling waters of the Gulf of Mexico. Residents can enjoy numerous activities at home as the property includes a plush home theater, tennis and basketball courts, two swimming pools and two deep water docks that can accommodate yachts up to 60 feet. Augmenting the main house are two equally elegant guest homes. This peerless setting of waterfront splendor is conveniently located near cultural and entertainment venues, fine dining and shopping and award winning Gulf beaches. Tampa International Airport is just a short drive away. Adjacent properties to the north and south (800 and 820 Druid Road) are available for purchase creating a large compound opportunity.
Property Location and Similar Properties
Features
Waterfront Description
- Intracoastal Waterway
Appliances
- Built-In Oven
- Dishwasher
- Disposal
- Range
- Refrigerator
Home Owners Association Fee
- 0.00
Baths Full
- 11
Baths Total
- 11
Carport Spaces
- 0.00
Close Date
- 0000-00-00
Cooling
- Central Air
Country
- US
Covered Spaces
- 0.00
Exterior Features
- Balcony
- French Doors
- Lighting
Fencing
- Masonry
Flooring
- Marble
- Wood
Garage Spaces
- 4.00
Heating
- Central
High School
- Clearwater High-PN
Insurance Expense
- 0.00
Interior Features
- Crown Molding
- Eat-in Kitchen
- PrimaryBedroom Upstairs
- Solid Surface Counters
- Wet Bar
Legal Description
- HARBOR OAKS LOT C & PART OF LOTS B
- D & E & UPLAND LYING W OF SD LOTS C & D ALL DESC BEG NE COR OF LOT C TH S18D35' 01"W 236.19FT TH N84D32' 39"W 114.69FT TH N79D17' 30"W 84.20FT TH W 16.45FT TH N 12.50FT TH W 152.92FT TH S 12.50FT TH W 94.10FT TO BULKHEAD LINE TH N11D18'06"E 201.23FT ALG BULKHEAD LINE TH E 366.80 FT TH N00D24'12"E 33.34FT TH S89D35'48"E 74.90FT TH S00D24'12"W 32.81FT TH E 54.52FT TO POB TOGETHER WITH SUBM LAND ADJ ON W OF SD LOTS C & D TO E LINE OF OF MAIN CHANNEL OF CLEARWATER BAY
Levels
- Two
Living Area
- 16472.00
Lot Features
- CoastalConstruction Control Line
Middle School
- Largo Middle-PN
Area Major
- 33756 - Clearwater/Belleair
Net Operating Income
- 0.00
Occupant Type
- Vacant
Open Parking Spaces
- 0.00
Other Expense
- 0.00
Parcel Number
- 16-29-15-36270-000-1620
Parking Features
- Circular Driveway
- Driveway
- Workshop in Garage
Pool Features
- Diving Board
- Gunite
- In Ground
Property Type
- Residential
Roof
- Tile
School Elementary
- Belleair Elementary-PN
Sewer
- Public Sewer
Style
- Historic
Tax Year
- 2024
Township
- 29
Utilities
- BB/HS Internet Available
- Cable Connected
- Electricity Connected
- Natural Gas Available
- Sewer Connected
- Water Available
- Water Connected
Views
- 1027
Virtual Tour Url
- https://www.propertypanorama.com/instaview/stellar/TB8362288
Water Source
- Public
Year Built
- 1915



