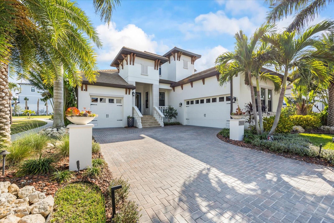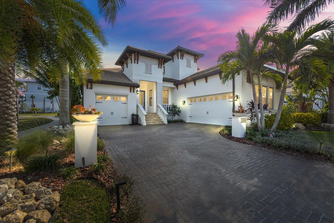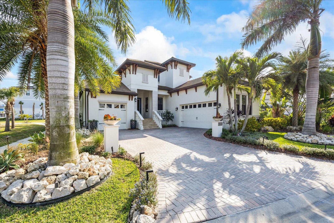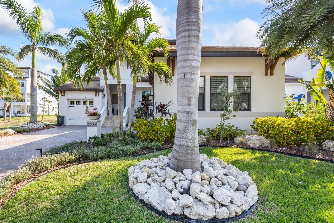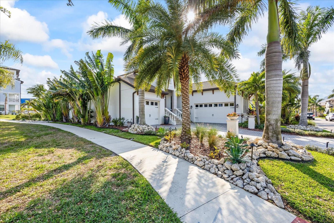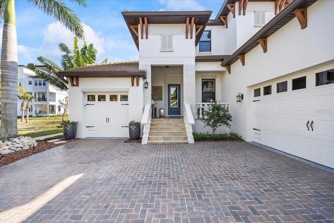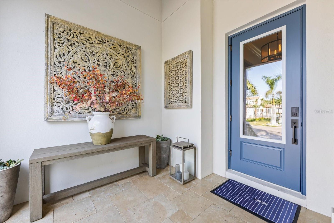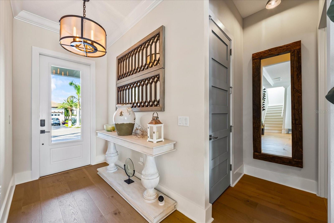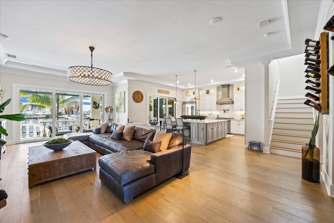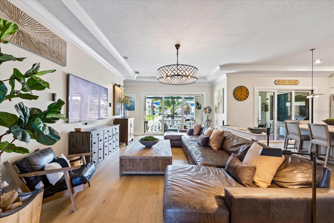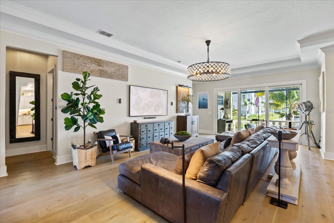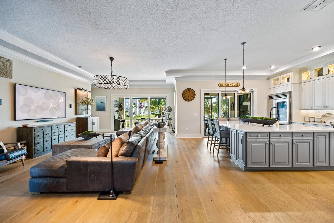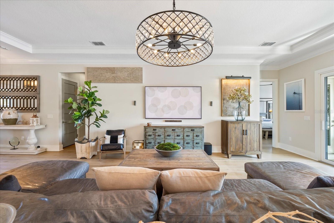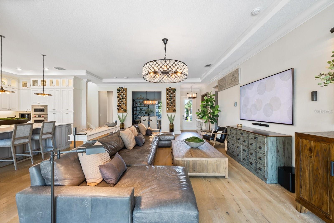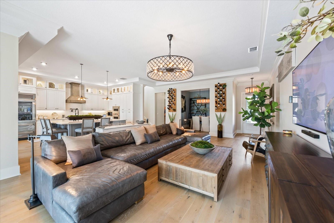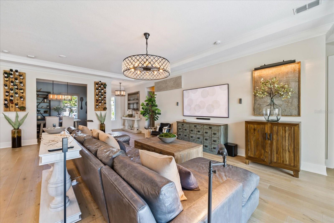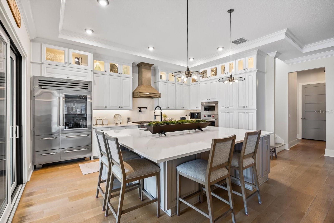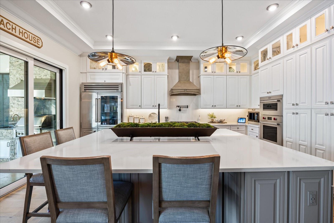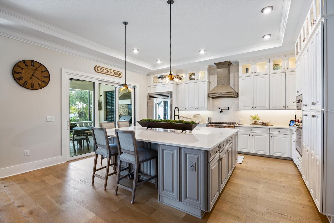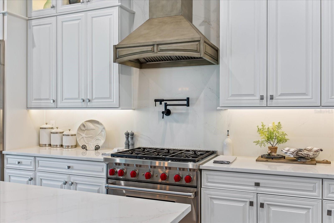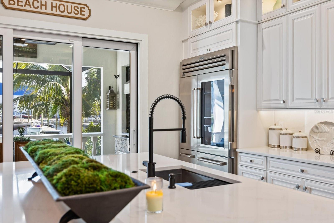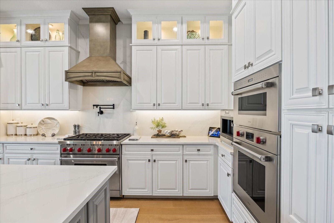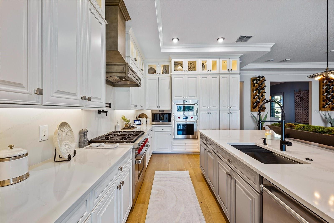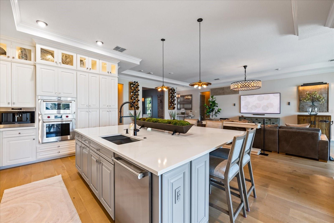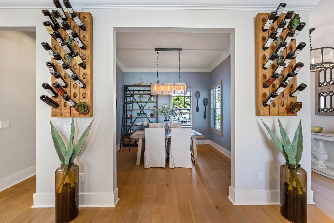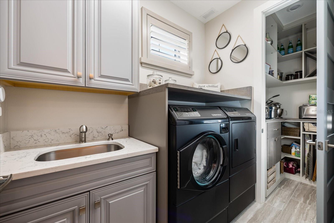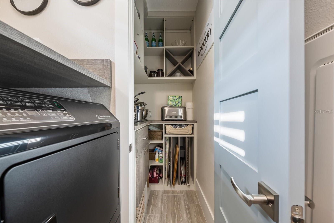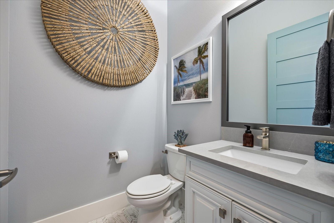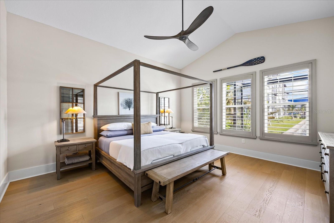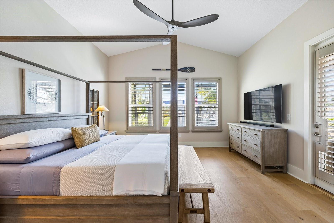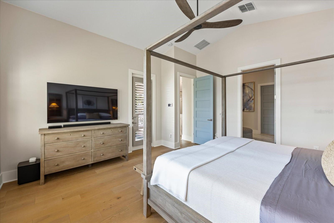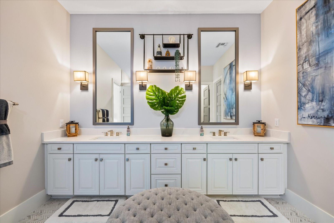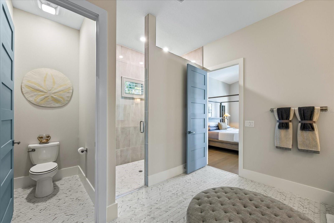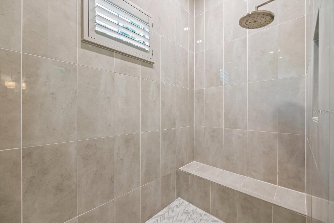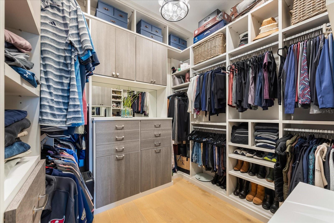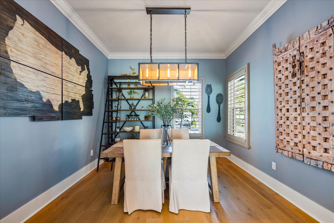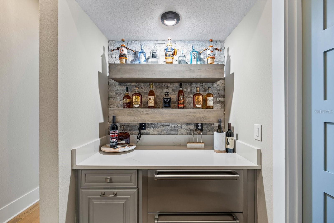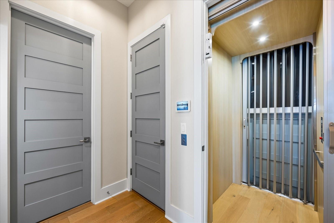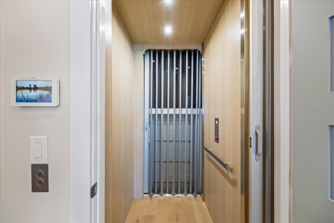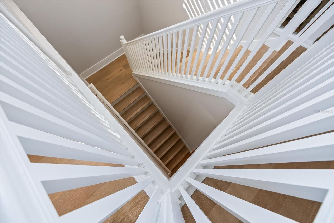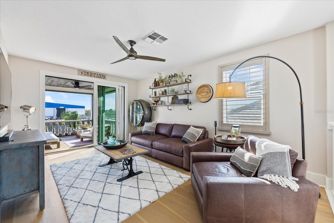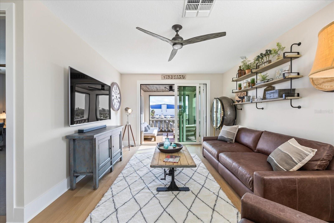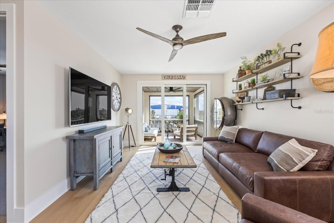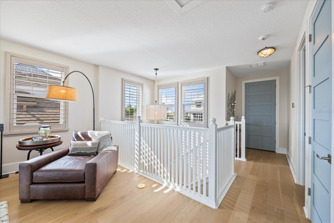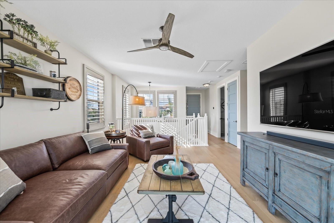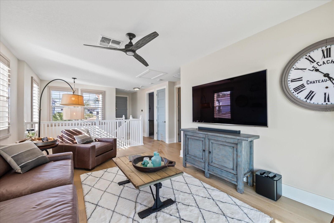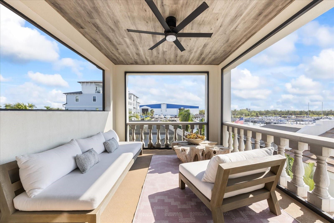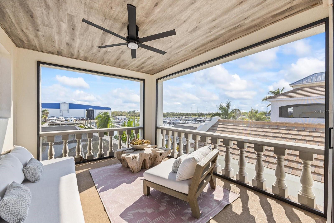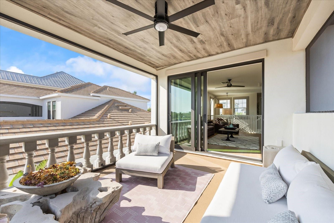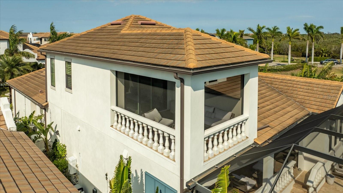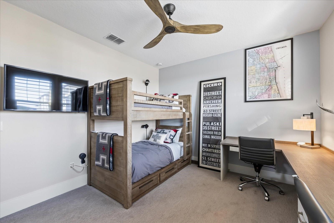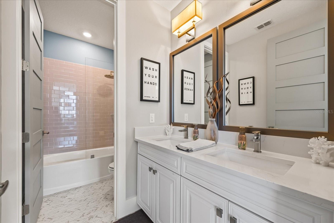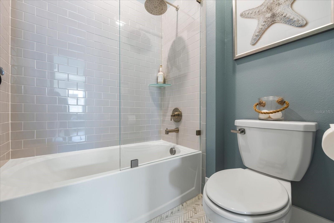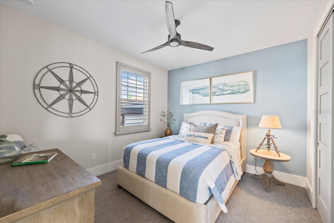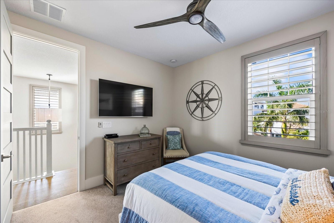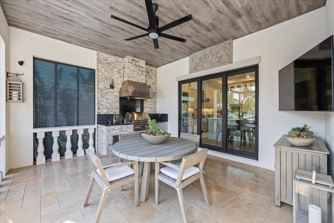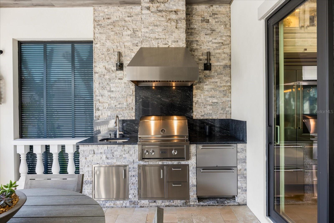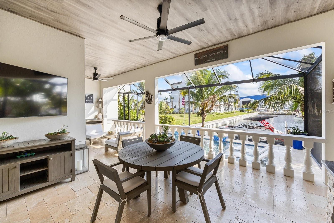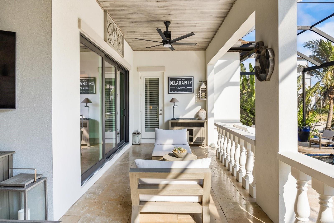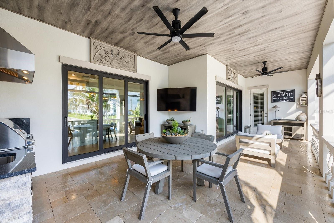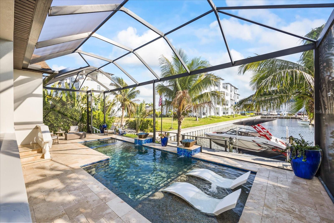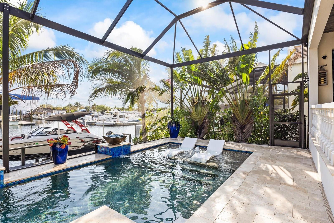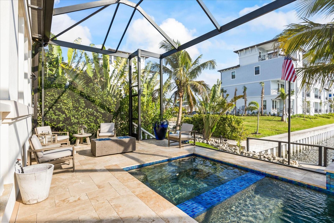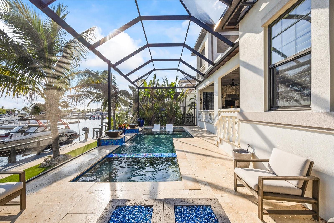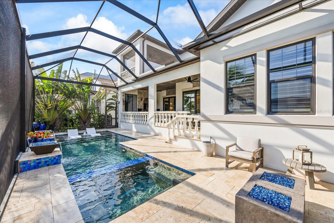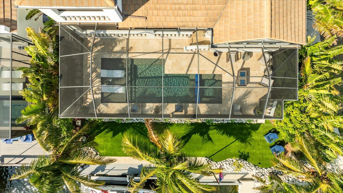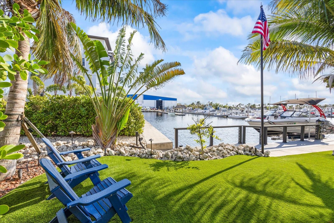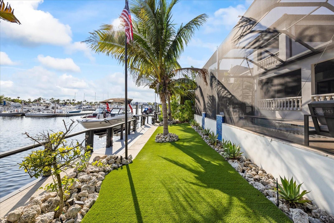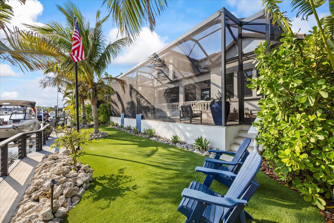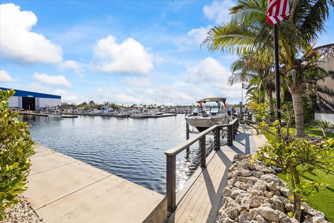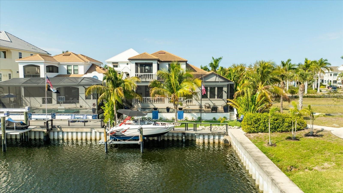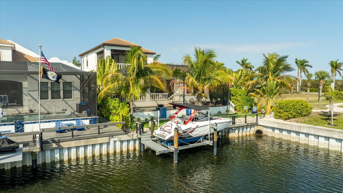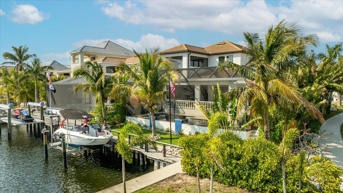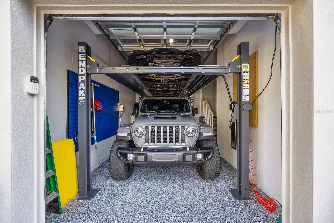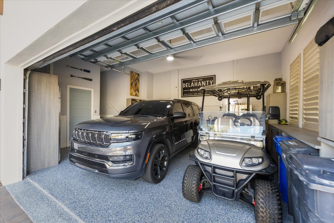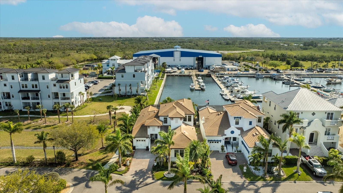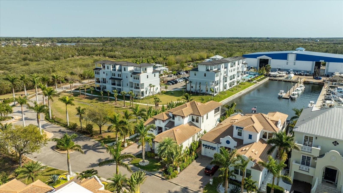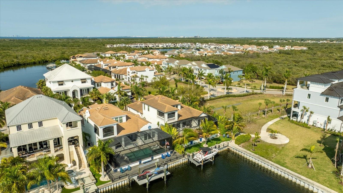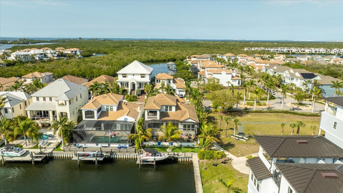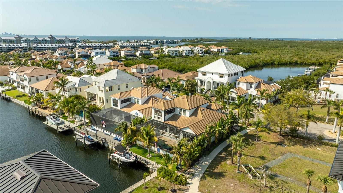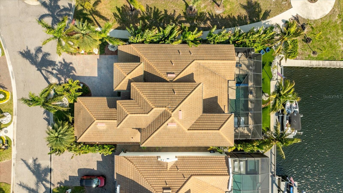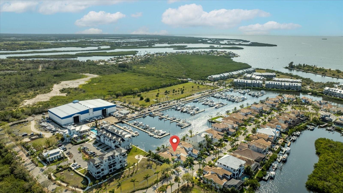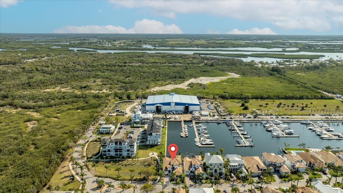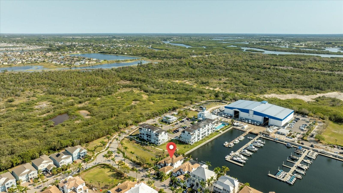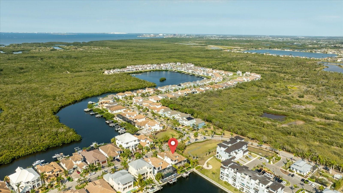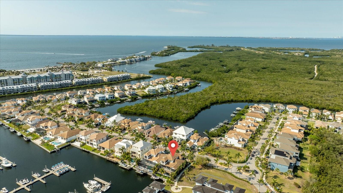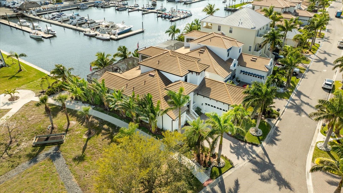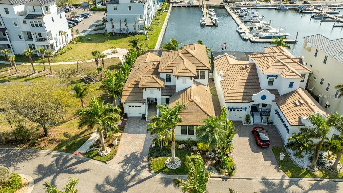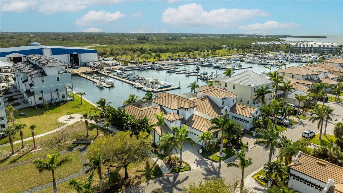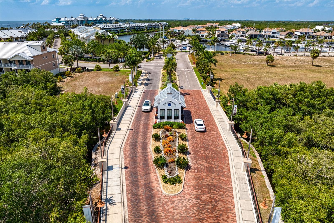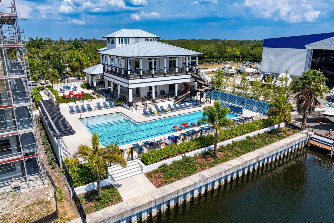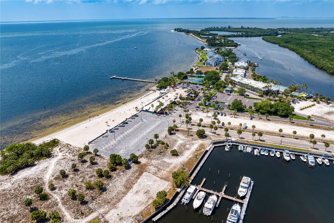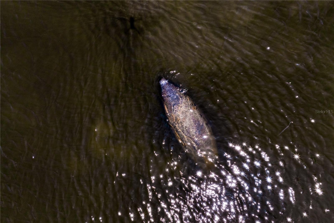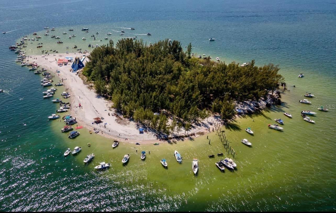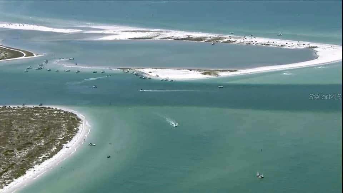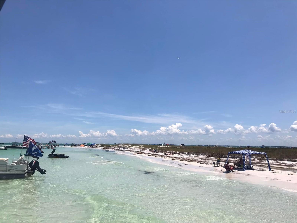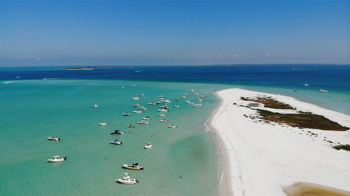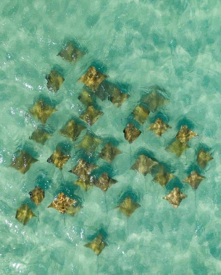3006 Christophers Watch Lane, RUSKIN, FL 33570
Contact Broker IDX Sites Inc.
Schedule A Showing
Request more information
- MLS#: TB8360856 ( Residential )
- Street Address: 3006 Christophers Watch Lane
- Viewed: 204
- Price: $1,450,000
- Price sqft: $329
- Waterfront: Yes
- Wateraccess: Yes
- Waterfront Type: Bay/Harbor
- Year Built: 2019
- Bldg sqft: 4404
- Bedrooms: 3
- Total Baths: 3
- Full Baths: 2
- 1/2 Baths: 1
- Garage / Parking Spaces: 4
- Days On Market: 131
- Additional Information
- Geolocation: 27.7266 / -82.4693
- County: HILLSBOROUGH
- City: RUSKIN
- Zipcode: 33570
- Subdivision: Antigua Cove Ph 1
- Elementary School: Thompson
- Middle School: Shields
- High School: Lennard
- Provided by: COMPASS FLORIDA LLC

- DMCA Notice
-
DescriptionAs seen on hgtv! Filmed as an inspiration home for 100 day dream home! Coastal living redefined, luxury lifestyle, west indies architecture and resort amenities on the shores of tampa bay! This home is truly unlike any in the market amazing upgrades wide plank natural finish white oak hardwood flooring, rh light fixtures, custom plantation shutters throughout, custom california closet built in's throughout/garage, generac whole house generator, 4 vehicle garage storage, outdoor mosquito system, bluetooth custom outdoor lighting system, chef's kitchen w/wolf/subzero appliances, resort style outdoor living package w/pool/spa/outdoor kitchen/fire features, backyard synlawn turf, 3 landing elevator & first floor primary suite and so much more! No effects from recent hurricanes with low cost transferable flood insurance available, $980 annually. Start and end your day at your own private resort outdoors over 1000 sq ft of travertine decking, custom concrete balustrades, panoramic screen enclosure, chefs professional outdoor kitchen with stone feature wall and sink, subzero drawer refrigeration, heated pebbletek saltwater pool and spa with sun shelf and loungers, led pool lighting, 3 fire bowls + fire pit, backayrd turf with seating area overlooking the channel, total landscaping privacy buffer, all controlled via bluetooth. Inspired design and careful selections are combined in this property offering gorgeous marina and channel views, added privacy, and the ultimate xeriscape landscaping that was designed and curated professionally. The west indies faade exterior with its coastal design elements accent the convenient split garage bays which are 17 tall inside, one with hydraulic lift to accommodate an additional vehicle up to 9k lbs, sealed paver drive, barcelona monier concrete roof tile, impact low e windows and doors, radiant barrier insulation, dock w/13k lb lift for up to 32 vessel. Inside step into 12 ceilings, white kitchen cabinetry, quartz countertops, double island, tiered and lighted upper cabinets, wolf / subzero / cove professional appliances, separate coffee/wine bar with subzero drawers, water softener and filtration system, navien tankless instant hot water system, garage floor epoxy finish in both garages, and more. Only 11 miles by boat on beautiful tampa bay to the gulf of mexico in the best fishing waters southwest florida has to offer. Inside you'll find a friendly community with amenities like none other including clubhouse, resort style pool, fitness center, sidewalk/golf cart paths, pickleball court, 2 restaurants (sunset grill & hooks,) 2 marinas, beach area, gated with 24 hr roving security & more! Neighbors here visit nightly on golf cart rides or wave as they pass on their boats! Keep your boat on your own lift or in the high and dry just steps away! Located a short drive from tampa and sarasota! Year round boating and fishing with hot spots just minutes away by boat including shell key / bunce's pass, egmont key, passage key, john's pass, beer can island, apollo beach, and more! Visit a dozen area restaurants by boat with many in downtown tampa and st. Pete! Southshore yacht club / little harbor is one of the only waterfront gulf access communities in all of florida with luxury residences, waterfront dining, community beach, tennis, fitness, and so much more! Meticulously landscaped and maintained, southshore yacht club is where you'll find some of the best waterfront living anywhere in florida!
Property Location and Similar Properties
Features
Waterfront Description
- Bay/Harbor
Accessibility Features
- Accessible Bedroom
- Accessible Closets
- Accessible Common Area
- Accessible Elevator Installed
- Accessible Entrance
- Accessible Full Bath
- Accessible Central Living Area
- Central Living Area
Appliances
- Bar Fridge
- Built-In Oven
- Cooktop
- Dishwasher
- Disposal
- Microwave
- Range Hood
- Refrigerator
- Tankless Water Heater
- Washer
- Water Softener
Association Amenities
- Basketball Court
- Cable TV
- Clubhouse
- Fence Restrictions
- Fitness Center
- Gated
- Maintenance
- Pickleball Court(s)
- Pool
- Recreation Facilities
- Tennis Court(s)
- Vehicle Restrictions
Home Owners Association Fee
- 140.00
Home Owners Association Fee Includes
- Guard - 24 Hour
- Cable TV
- Pool
- Escrow Reserves Fund
- Internet
- Maintenance Grounds
- Management
- Private Road
- Recreational Facilities
- Security
Association Name
- Antigua Cove
Builder Model
- Pompano
Builder Name
- WCI
Carport Spaces
- 0.00
Close Date
- 0000-00-00
Cooling
- Central Air
Country
- US
Covered Spaces
- 0.00
Exterior Features
- Balcony
- Lighting
- Outdoor Kitchen
- Private Mailbox
- Rain Gutters
- Sidewalk
- Sliding Doors
Flooring
- Carpet
- Ceramic Tile
- Wood
Furnished
- Unfurnished
Garage Spaces
- 4.00
Heating
- Central
- Electric
High School
- Lennard-HB
Insurance Expense
- 0.00
Interior Features
- Ceiling Fans(s)
- Crown Molding
- Eat-in Kitchen
- Elevator
- High Ceilings
- In Wall Pest System
- Kitchen/Family Room Combo
- Open Floorplan
- Primary Bedroom Main Floor
- Solid Wood Cabinets
- Split Bedroom
- Stone Counters
- Thermostat
- Walk-In Closet(s)
- Window Treatments
Legal Description
- ANTIGUA COVE PHASE 1 LOT 8 BLOCK 1
Levels
- Two
Living Area
- 2807.00
Lot Features
- Corner Lot
- Cul-De-Sac
- In County
- Landscaped
- Near Marina
- Oversized Lot
- Sidewalk
- Private
Middle School
- Shields-HB
Area Major
- 33570 - Ruskin/Apollo Beach
Net Operating Income
- 0.00
Occupant Type
- Owner
Open Parking Spaces
- 0.00
Other Expense
- 0.00
Parcel Number
- U-02-32-18-953-000001-00008.0
Parking Features
- Driveway
- Guest
- Oversized
- Garage
Pets Allowed
- Cats OK
- Dogs OK
Pool Features
- Gunite
- Heated
- In Ground
- Lighting
- Salt Water
- Screen Enclosure
Property Condition
- Completed
Property Type
- Residential
Roof
- Tile
School Elementary
- Thompson Elementary
Sewer
- Public Sewer
Style
- Coastal
- Contemporary
Tax Year
- 2024
Township
- 32
Utilities
- BB/HS Internet Available
- Electricity Connected
- Fire Hydrant
- Propane
- Public
- Sewer Connected
- Underground Utilities
- Water Connected
View
- Pool
- Water
Views
- 204
Virtual Tour Url
- https://my.matterport.com/show/?m=zMHDkWAEAkv
Water Source
- Public
Year Built
- 2019
Zoning Code
- PD



