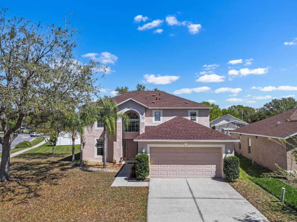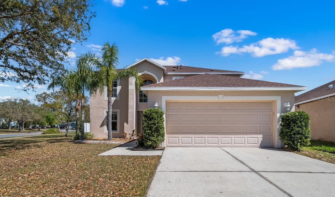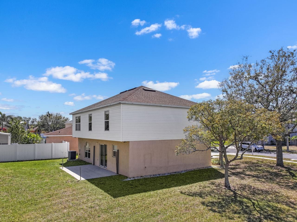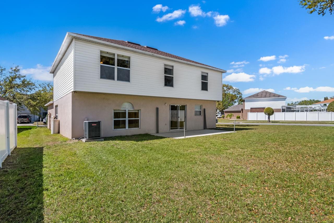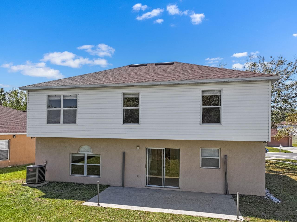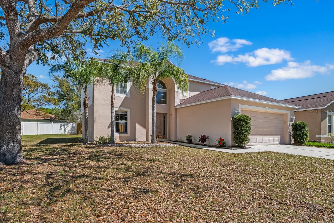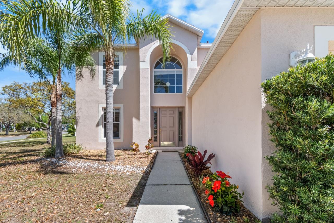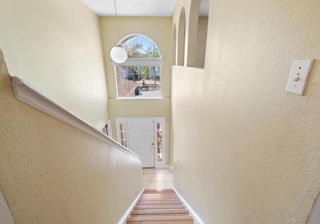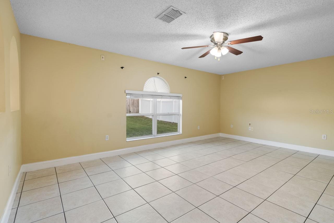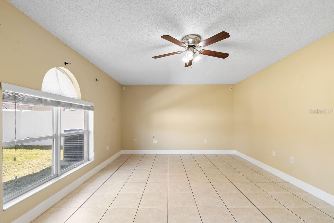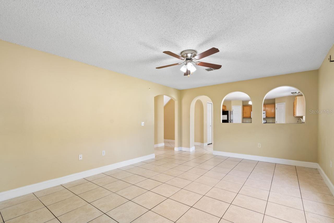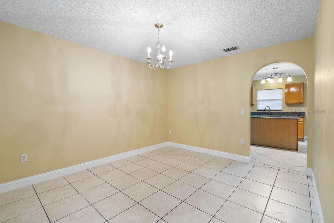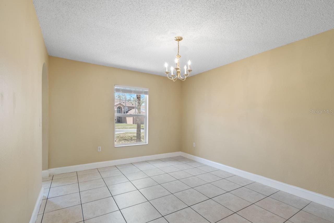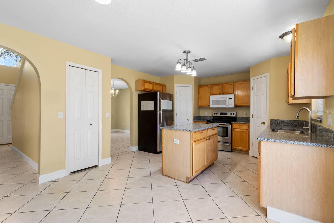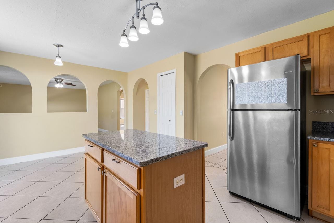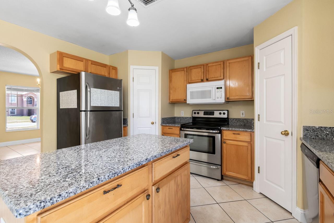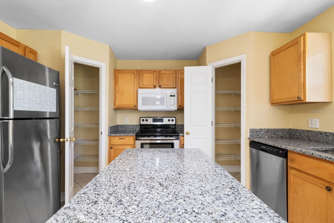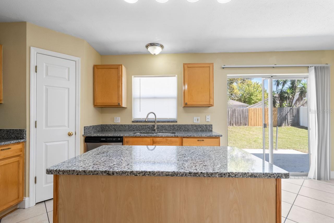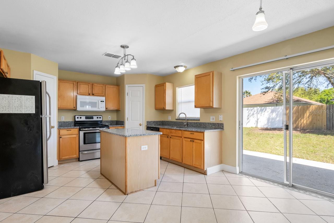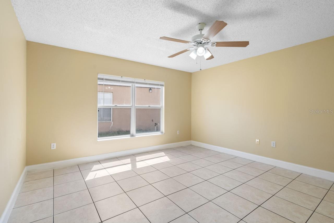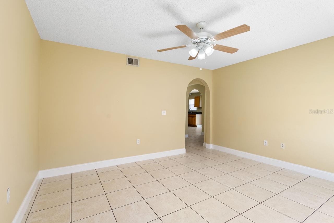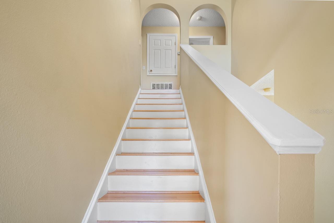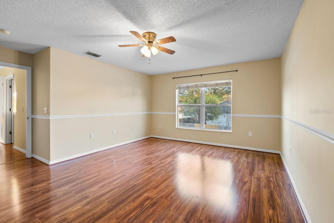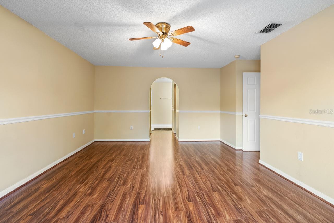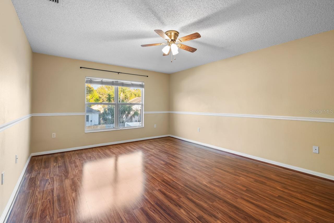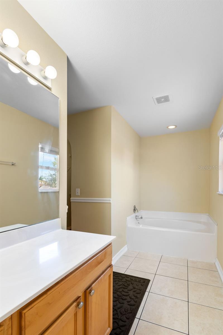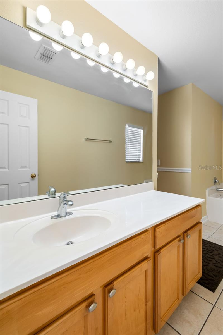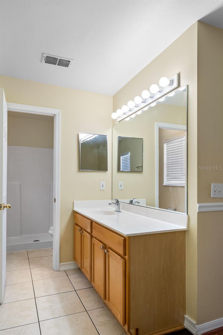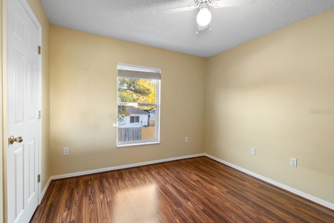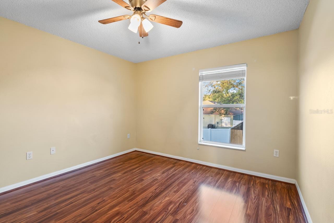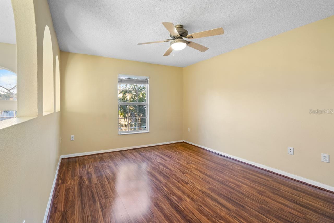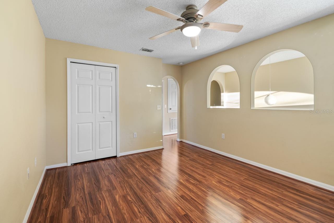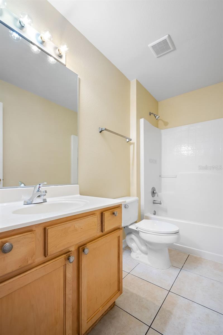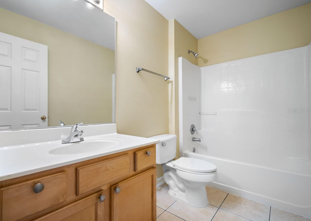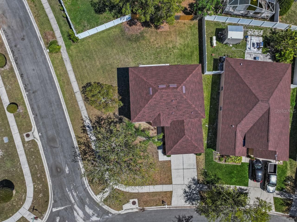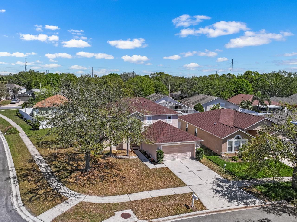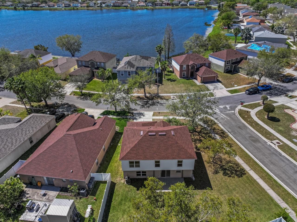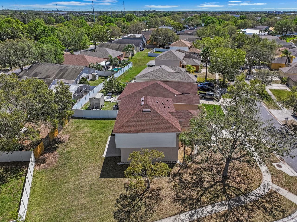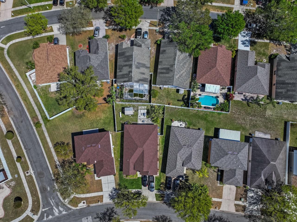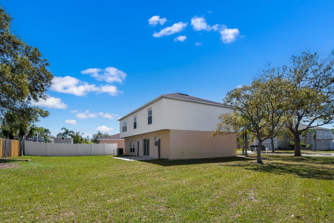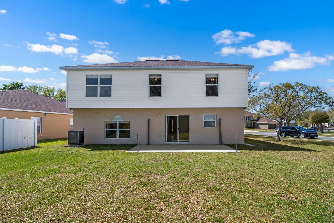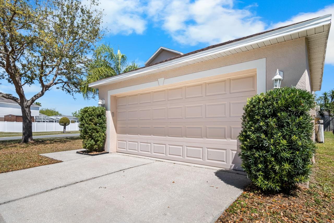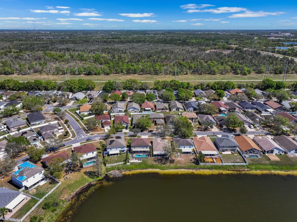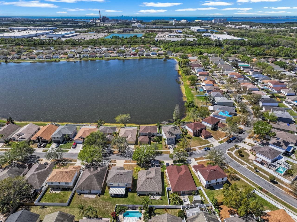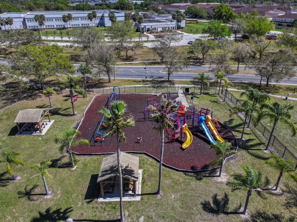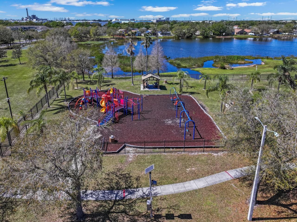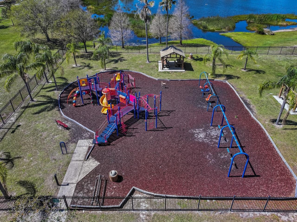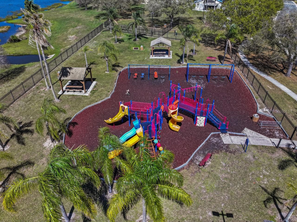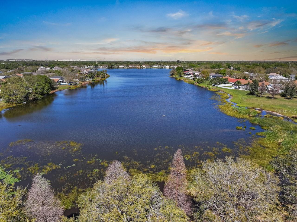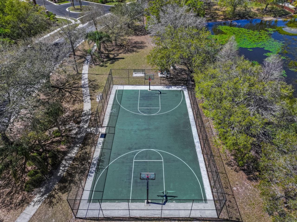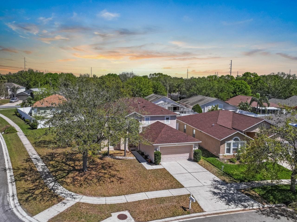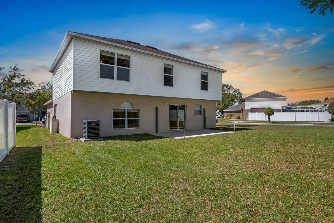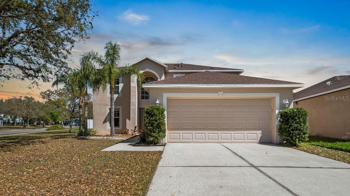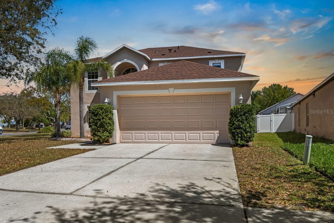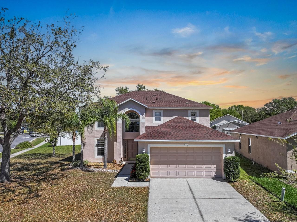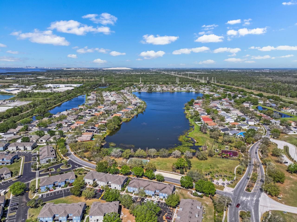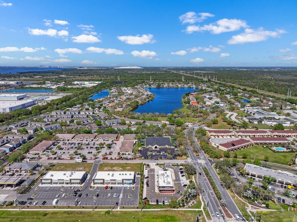12802 Lake Vista Drive, GIBSONTON, FL 33534
Contact Broker IDX Sites Inc.
Schedule A Showing
Request more information
- MLS#: TB8360796 ( Residential )
- Street Address: 12802 Lake Vista Drive
- Viewed: 43
- Price: $397,000
- Price sqft: $147
- Waterfront: No
- Year Built: 2002
- Bldg sqft: 2692
- Bedrooms: 4
- Total Baths: 3
- Full Baths: 2
- 1/2 Baths: 1
- Garage / Parking Spaces: 2
- Days On Market: 110
- Additional Information
- Geolocation: 27.802 / -82.369
- County: HILLSBOROUGH
- City: GIBSONTON
- Zipcode: 33534
- Subdivision: Kings Lake Ph 2a
- Elementary School: Corr HB
- Middle School: Eisenhower HB
- High School: East Bay HB
- Provided by: KELLER WILLIAMS SOUTH SHORE
- Contact: Doreen Rivera
- 813-641-8300

- DMCA Notice
-
DescriptionWelcome to this well maintained home at the centrally located community of Kings Lake. Roof replaced Fall 2023. This beauty includes a formal dining room and large family room on the lower level, plus another very comfortable room that can be used as den/office/library/flex space. The spacious kitchen boasts granite counter tops plus an island, new sink and faucet, two corner pantry closets, a dinette area and storage closet .It opens to the oversized family room for easy entertaining. The Primary Bedroom is upstairs and it features two walk in closets, and an en suite bath with soaking tub and separate shower. Bedrooms 2 and 3 are also upstairs as well as a great loft area that can be used as TV room, game room or another study/office space. Kings Lake is located with easy access to I 75 to Brandon, Tampa, Orlando, Sarasota, Clearwater and Gulf Beaches plus hospitals, shopping, restaurants, entertainment and tourist attractions. Do not hesitate, do not miss out on this exceptional opportunity to own your dream home! Call for a private showing today!
Property Location and Similar Properties
Features
Appliances
- Dishwasher
- Disposal
- Electric Water Heater
- Microwave
- Range
- Refrigerator
Home Owners Association Fee
- 75.00
Association Name
- Terra Management Company
Association Phone
- 813-374-2362
Carport Spaces
- 0.00
Close Date
- 0000-00-00
Cooling
- Central Air
Country
- US
Covered Spaces
- 0.00
Exterior Features
- Sidewalk
- Sliding Doors
Flooring
- Laminate
- Tile
Furnished
- Unfurnished
Garage Spaces
- 2.00
Heating
- Electric
High School
- East Bay-HB
Insurance Expense
- 0.00
Interior Features
- Ceiling Fans(s)
- PrimaryBedroom Upstairs
- Stone Counters
- Walk-In Closet(s)
Legal Description
- KINGS LAKE PHASE 2A LOT 15 BLOCK 5
Levels
- Two
Living Area
- 2215.00
Middle School
- Eisenhower-HB
Area Major
- 33534 - Gibsonton
Net Operating Income
- 0.00
Occupant Type
- Vacant
Open Parking Spaces
- 0.00
Other Expense
- 0.00
Parcel Number
- U-11-31-19-5X0-000005-00015.0
Parking Features
- Driveway
- Garage Door Opener
Pets Allowed
- Yes
Possession
- Close Of Escrow
Property Type
- Residential
Roof
- Shingle
School Elementary
- Corr-HB
Sewer
- Public Sewer
Style
- Florida
Tax Year
- 2024
Township
- 31
Utilities
- Cable Available
- Electricity Connected
- Public
- Sewer Connected
- Underground Utilities
- Water Connected
Views
- 43
Virtual Tour Url
- https://www.propertypanorama.com/instaview/stellar/TB8360796
Water Source
- Public
Year Built
- 2002
Zoning Code
- PD



