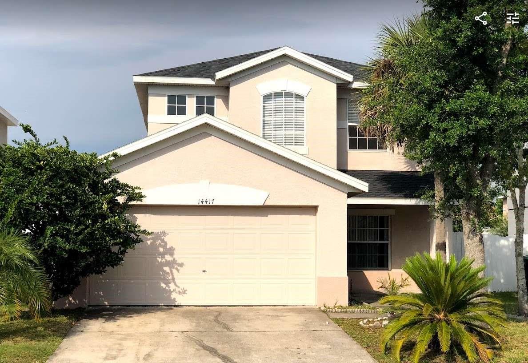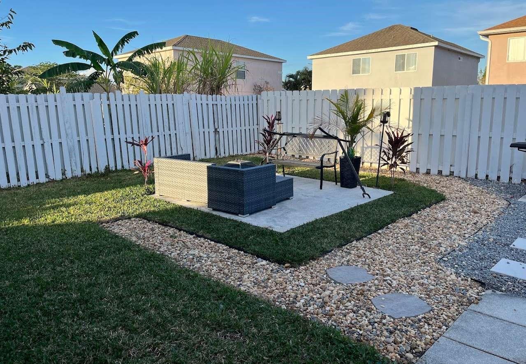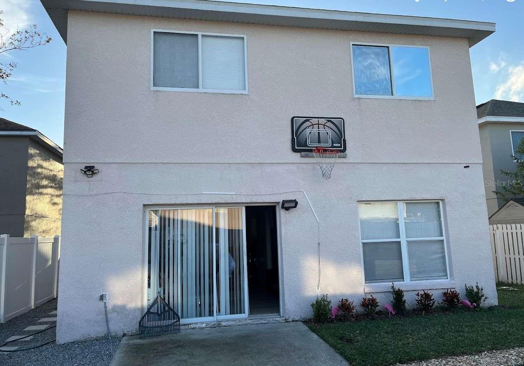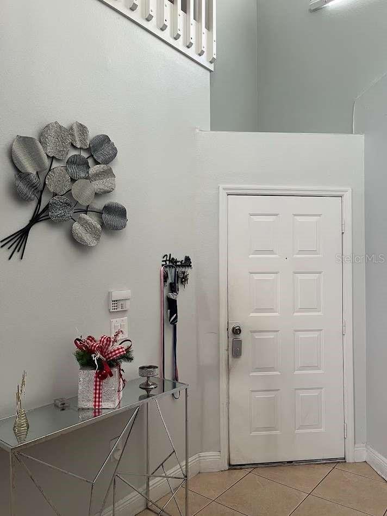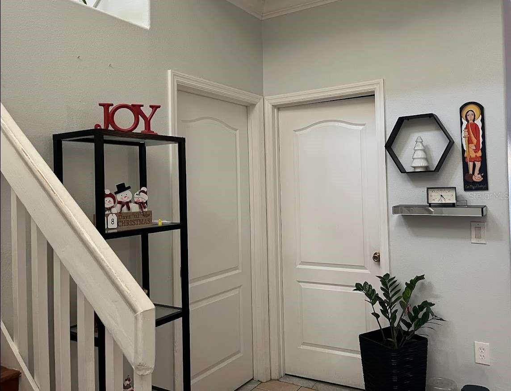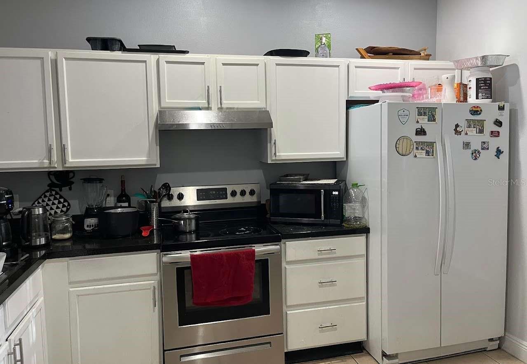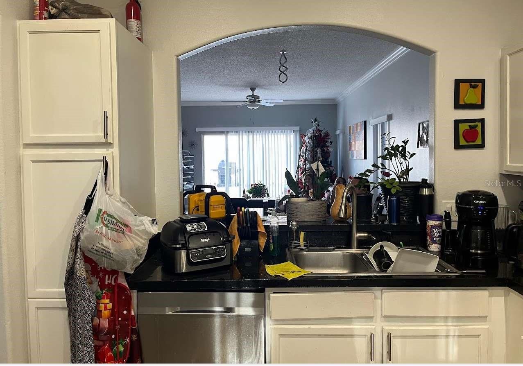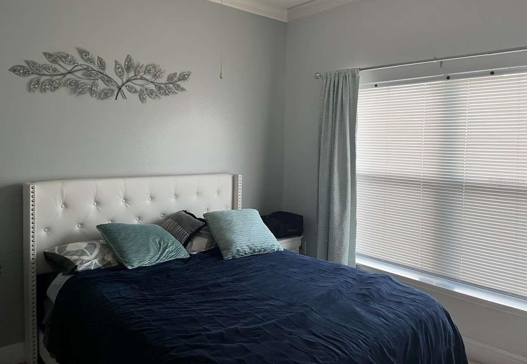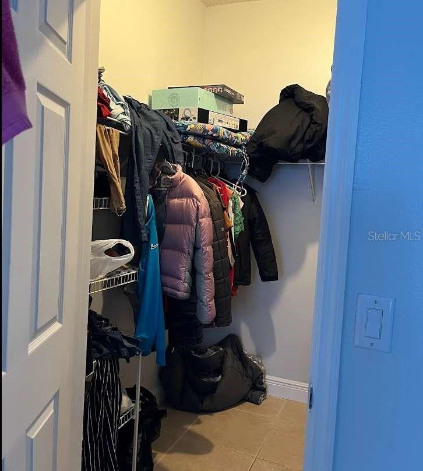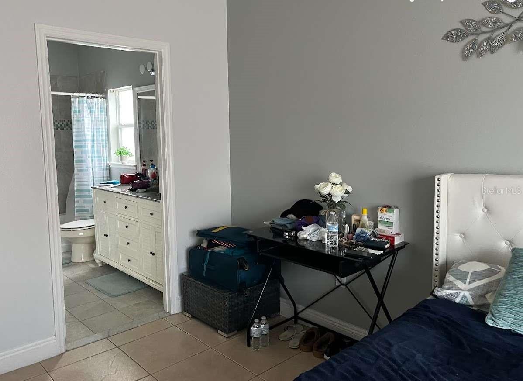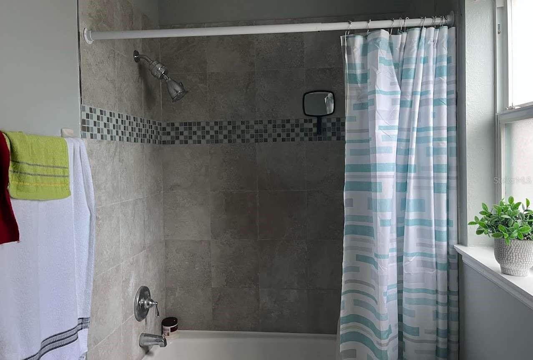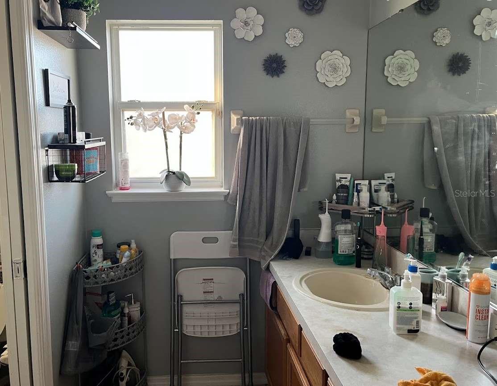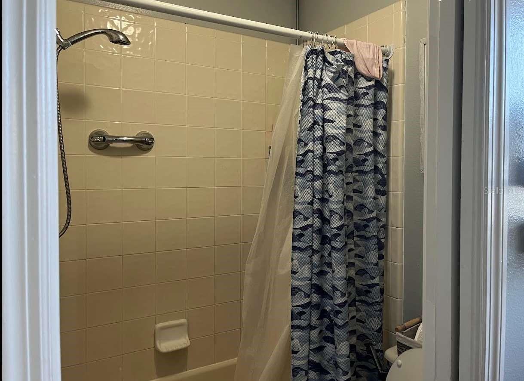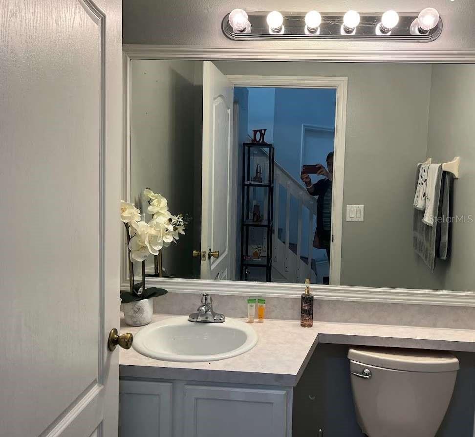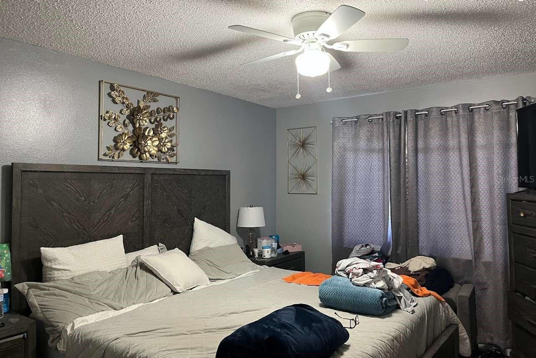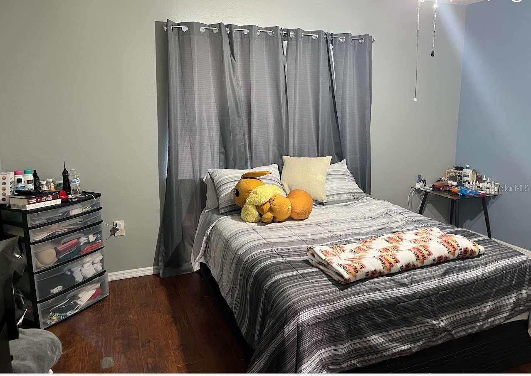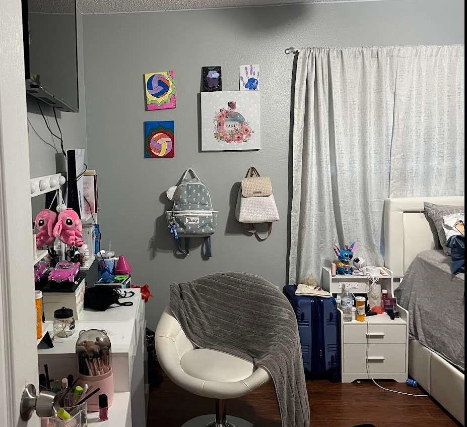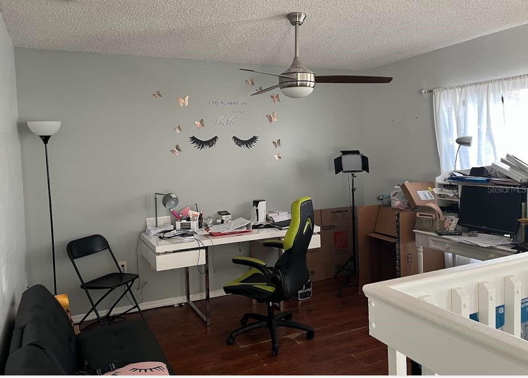14417 Jasmine Glen Drive, ORLANDO, FL 32824
Contact Broker IDX Sites Inc.
Schedule A Showing
Request more information
- MLS#: TB8360647 ( Residential )
- Street Address: 14417 Jasmine Glen Drive
- Viewed: 45
- Price: $419,990
- Price sqft: $186
- Waterfront: No
- Year Built: 1999
- Bldg sqft: 2256
- Bedrooms: 4
- Total Baths: 3
- Full Baths: 2
- 1/2 Baths: 1
- Garage / Parking Spaces: 2
- Days On Market: 112
- Additional Information
- Geolocation: 28.3567 / -81.3721
- County: ORANGE
- City: ORLANDO
- Zipcode: 32824
- Subdivision: Pebble Creek Ph 02
- Elementary School: Oakshire Elem
- Middle School: Meadow Wood Middle
- High School: Cypress Creek High
- Provided by: HOME SOLD REALTY LLC
- Contact: Camilo Perez
- 833-700-2782

- DMCA Notice
-
DescriptionThis spacious single family 4 bedroom, 2.5 bathroom home located within a gated community with community pool, that offers both modern style and long lasting durability. Unlike traditional wood framed homes, this house is built with metal studs, providing superior strength, resistance to pests, and improved fire safetyensuring peace of mind for years to come. The homes layout includes a master bedroom located on the ground floor, providing privacy and ease of access. The floor plan is thoughtfully designed, featuring generously sized bedrooms and a versatile 10x12 loft area, suitable for use as a family room, office, or recreational space. Fenced backyard creating a private outdoor space for relaxation or entertainment. The communitys location offers convenient access to Highway 417, facilitating easy commutes and travel. Owner has a Real Estate license.
Property Location and Similar Properties
Features
Appliances
- Electric Water Heater
- Microwave
- Range
- Refrigerator
Association Amenities
- Pool
Home Owners Association Fee
- 282.00
Association Name
- DWD Professional Management
Carport Spaces
- 0.00
Close Date
- 0000-00-00
Cooling
- Central Air
Country
- US
Covered Spaces
- 0.00
Exterior Features
- Other
Fencing
- Fenced
Flooring
- Laminate
- Tile
Garage Spaces
- 2.00
Heating
- Central
High School
- Cypress Creek High
Insurance Expense
- 0.00
Interior Features
- Eat-in Kitchen
- Living Room/Dining Room Combo
- Open Floorplan
- Primary Bedroom Main Floor
- Walk-In Closet(s)
- Window Treatments
Legal Description
- PEBBLE CREEK PHASE 2 41/32 LOT 193
Levels
- Two
Living Area
- 1896.00
Lot Features
- Zoned for Horses
Middle School
- Meadow Wood Middle
Area Major
- 32824 - Orlando/Taft / Meadow woods
Net Operating Income
- 0.00
Occupant Type
- Vacant
Open Parking Spaces
- 0.00
Other Expense
- 0.00
Parcel Number
- 36-24-29-6724-01-930
Pets Allowed
- Yes
Possession
- Negotiable
Property Condition
- Completed
Property Type
- Residential
Roof
- Shingle
School Elementary
- Oakshire Elem
Sewer
- Public Sewer
Style
- Colonial
Tax Year
- 2023
Township
- 24
Utilities
- Cable Available
- Electricity Available
- Sewer Available
- Water Available
Views
- 45
Water Source
- Public
Year Built
- 1999
Zoning Code
- P-D



