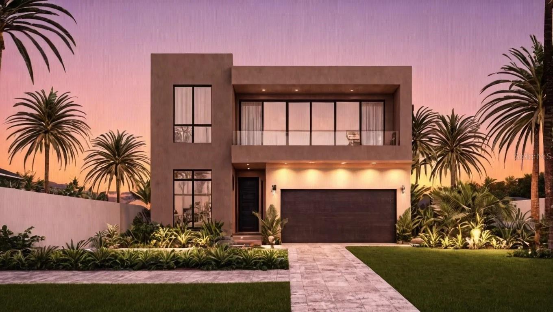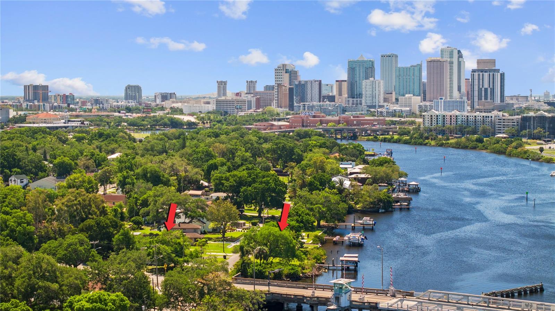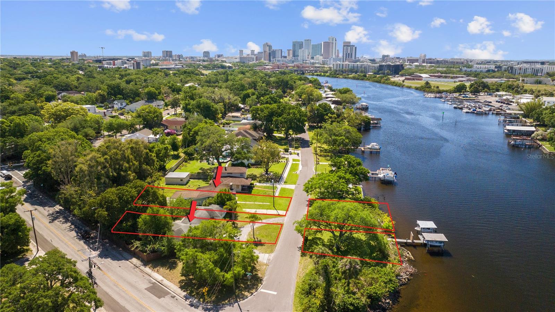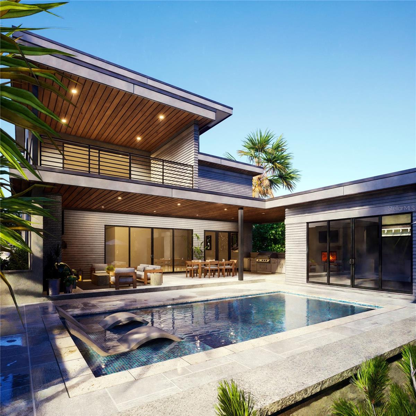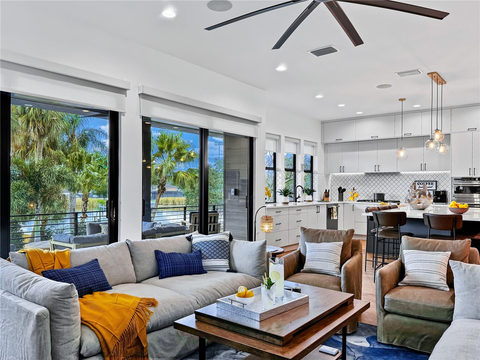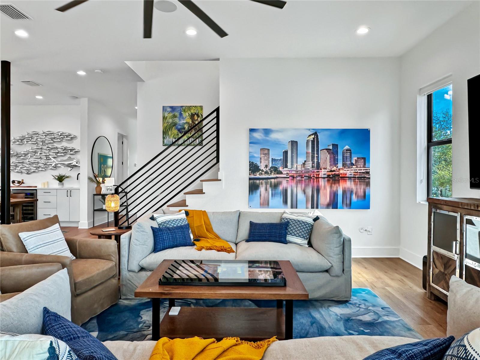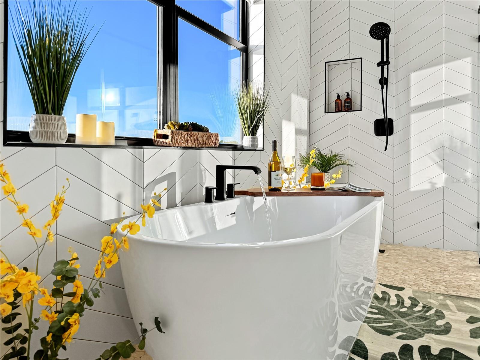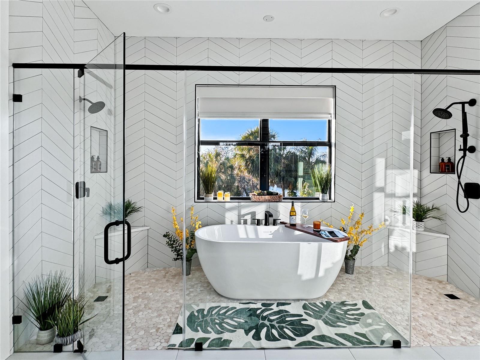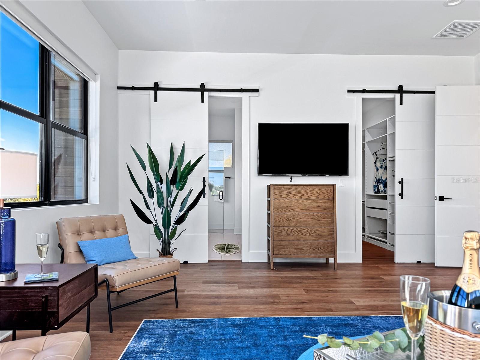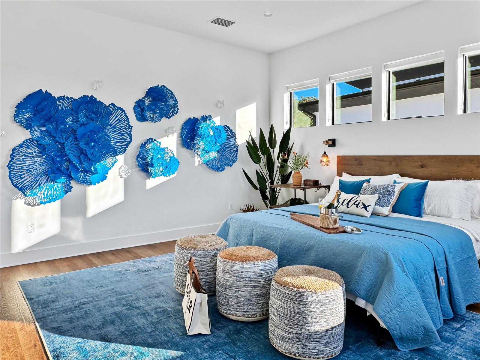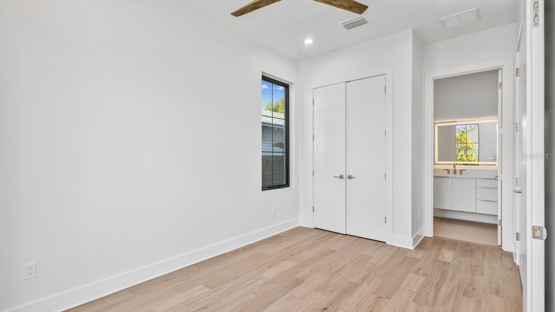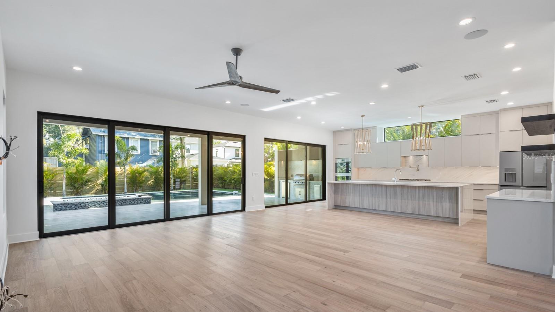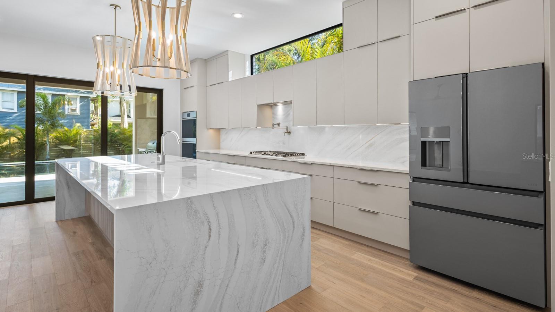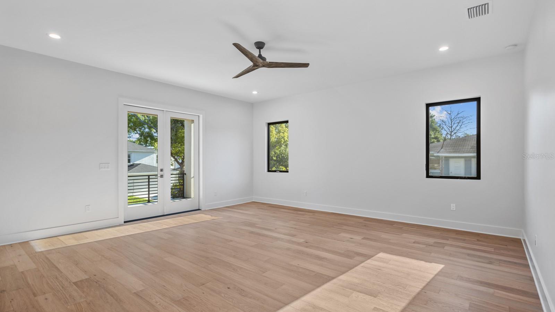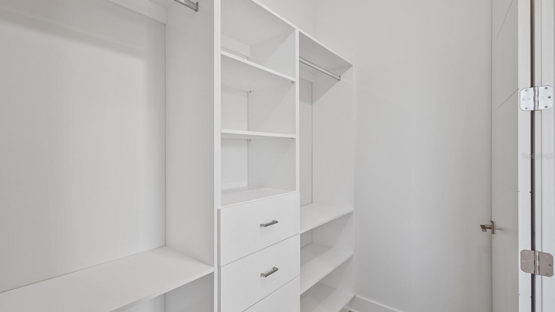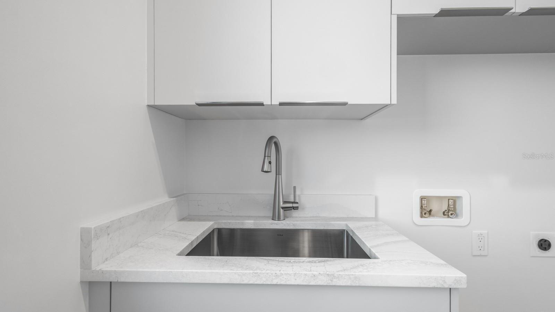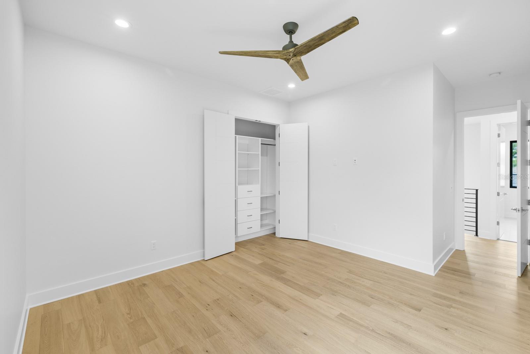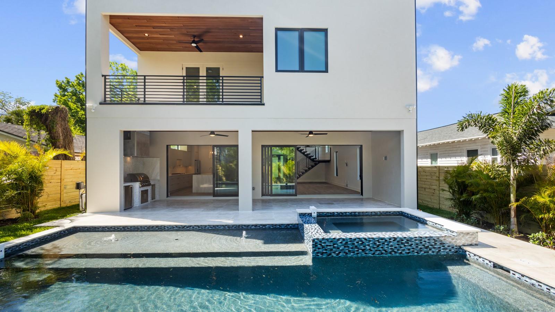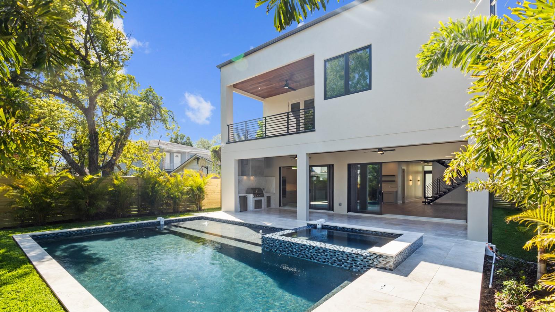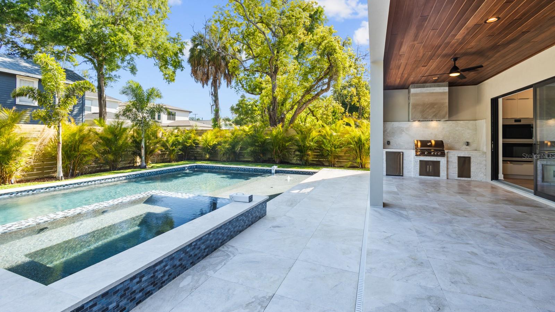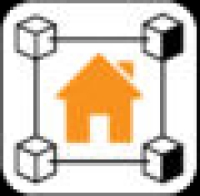2519 Riverside Drive, TAMPA, FL 33602
Contact Broker IDX Sites Inc.
Schedule A Showing
Request more information
- MLS#: TB8359833 ( Residential )
- Street Address: 2519 Riverside Drive
- Viewed: 443
- Price: $2,695,000
- Price sqft: $674
- Waterfront: Yes
- Wateraccess: Yes
- Waterfront Type: River Front
- Year Built: 2024
- Bldg sqft: 4000
- Bedrooms: 4
- Total Baths: 5
- Full Baths: 4
- 1/2 Baths: 1
- Garage / Parking Spaces: 5
- Days On Market: 230
- Additional Information
- Geolocation: 27.9666 / -82.474
- County: HILLSBOROUGH
- City: TAMPA
- Zipcode: 33602
- Subdivision: Ridgewood Park
- Elementary School: Graham
- High School: Hillsborough
- Provided by: SMITH & ASSOCIATES REAL ESTATE

- DMCA Notice
-
DescriptionPre Construction. To be built. 3 story custom new construction along the Hillsborough river with views of downtown Tampa, the Hillsborough River and a nightly sunset spectacular! Bring your boat! River life is calling! Grab dinner by boat. Join the holiday boat parades. Drift along the river fishing or watching the dolphins. Work with the builder to make your waterfront dream home come to life. Plans shown are drawn for this lot and you can still make all the selections or let our in house designer guide you to make the process simple! Sitting on a prized location in Tampa's exclusive Ridgewood Park, this tight knit community has it's own civic association and a host of neighborhood events from Friday cocktails to holiday luminaries. From your home, look across the street to your included private parcel with 80 feet of frontage ready for your dock and boatlift. (Prices upon request). We strive for flexible indoor/outdoor living that is truly seamless and part of the home. This home boasts an impressive 3500+sf of living space with 4 bed, 4.5 bath, a loft creating a state of the are open concept design. This 3 story waterfront home is built on pilings giving an extra large garage and massive covered outdoor patio space that leads to your backyard oasis with an included swimming pool. Main floor living is open concept at its finest. You will be amazed by the generous size great room and kitchen with generous walk in panty and high end Thermador appliance package. This giant space is open to each other and to the lanai that runs full length of the house. Up to the second floor, you will find the Owners Retreat complete with its own private balcony overlooking the river and offering views of downtown. Bedrooms 3 and 4 on the second floor each include en suite bathrooms and walk in closets. Spacious modern design complete with high ceilings, windows to maximize your water views, and highend selections. This is the NEO standard that brings even repeat clients. With a plan and opportunity this unique, it wont last long.
Property Location and Similar Properties
Features
Waterfront Description
- River Front
Appliances
- Built-In Oven
- Convection Oven
- Dishwasher
- Disposal
- Range Hood
- Refrigerator
- Tankless Water Heater
- Washer
- Wine Refrigerator
Home Owners Association Fee
- 0.00
Builder Name
- NEO HOMES
Carport Spaces
- 0.00
Close Date
- 0000-00-00
Cooling
- Central Air
Country
- US
Covered Spaces
- 0.00
Exterior Features
- Balcony
- Garden
- Lighting
- Outdoor Kitchen
Flooring
- Hardwood
Garage Spaces
- 5.00
Heating
- Central
High School
- Hillsborough-HB
Insurance Expense
- 0.00
Interior Features
- Ceiling Fans(s)
- High Ceilings
- Kitchen/Family Room Combo
- Living Room/Dining Room Combo
- Open Floorplan
- Walk-In Closet(s)
Legal Description
- RIDGEWOOD PARK LOTS 18 AND 19 AND WATER LOTS 18 AND 19 ALL IN BLOCK K
Levels
- Three Or More
Living Area
- 3500.00
Area Major
- 33602 - Tampa
Net Operating Income
- 0.00
New Construction Yes / No
- Yes
Occupant Type
- Owner
Open Parking Spaces
- 0.00
Other Expense
- 0.00
Parcel Number
- A-14-29-18-4S0-K00000-00018.0
Pool Features
- Gunite
- Heated
- In Ground
Property Condition
- Pre-Construction
Property Type
- Residential
Roof
- Membrane
School Elementary
- Graham-HB
Sewer
- Public Sewer
Tax Year
- 2024
Township
- 29
Utilities
- Cable Available
- Electricity Available
- Sewer Available
- Water Available
Views
- 443
Virtual Tour Url
- https://www.propertypanorama.com/instaview/stellar/TB8359833
Water Source
- Public
Year Built
- 2024
Zoning Code
- RS-60



