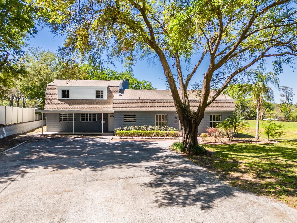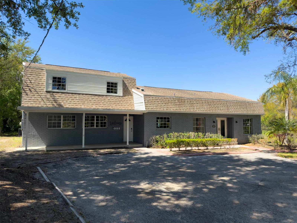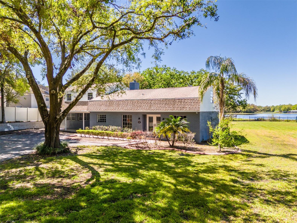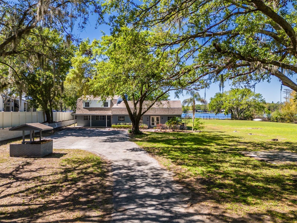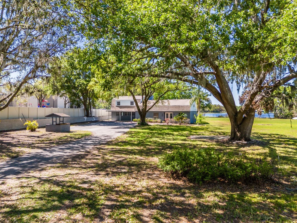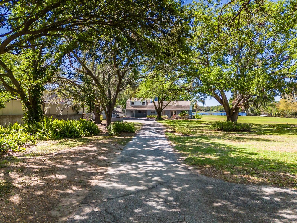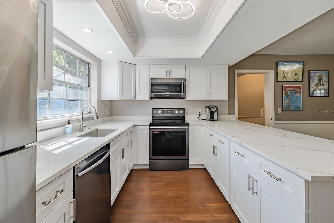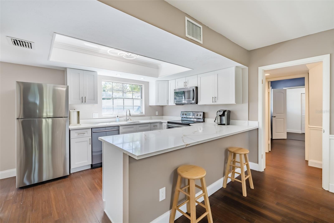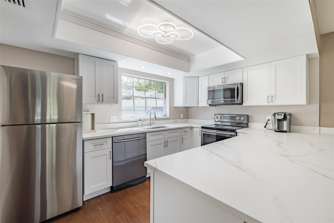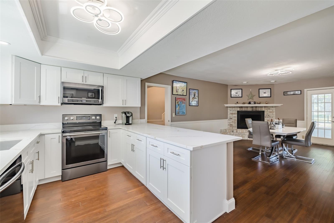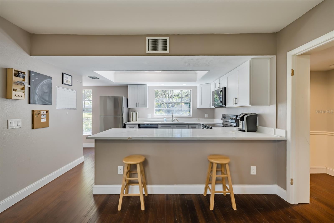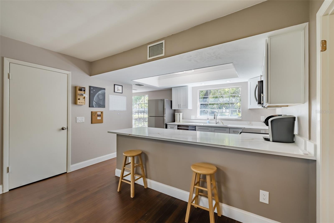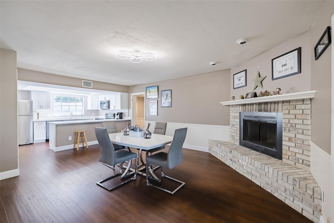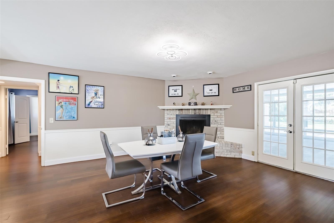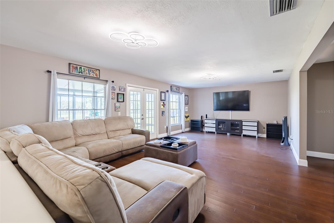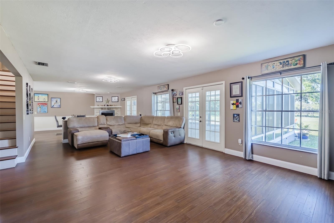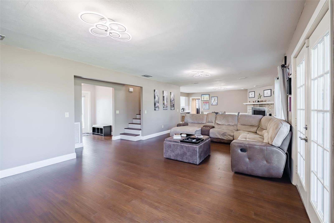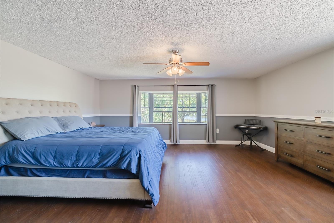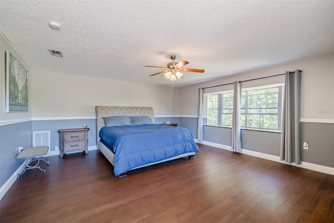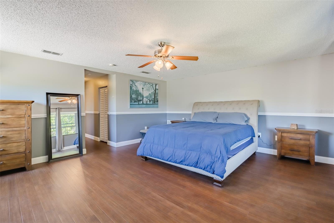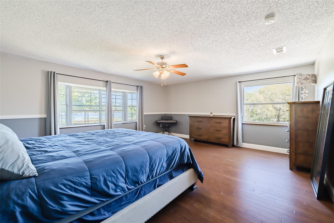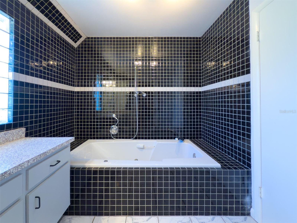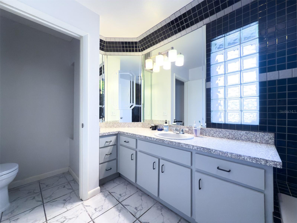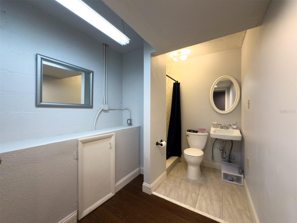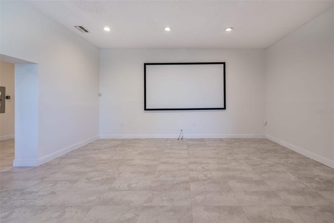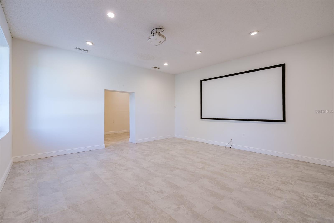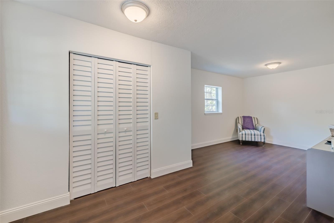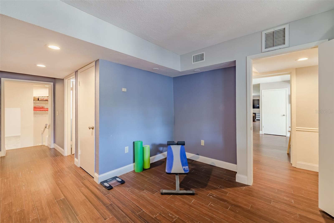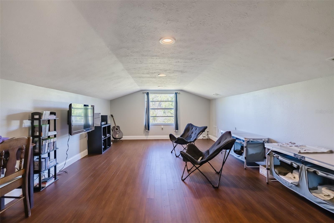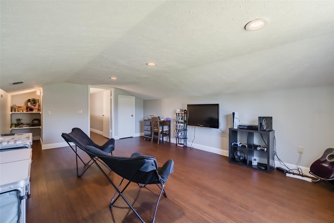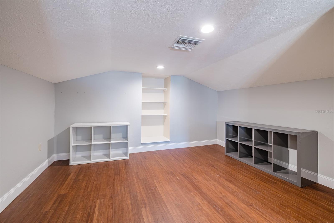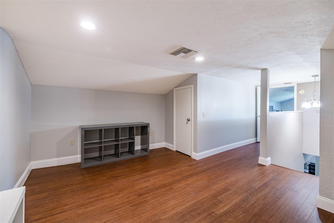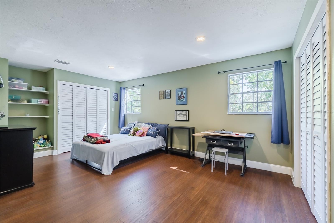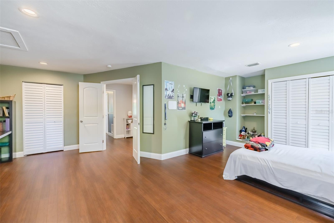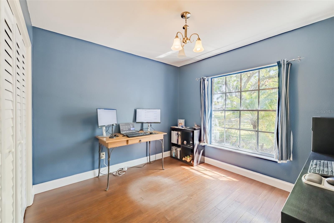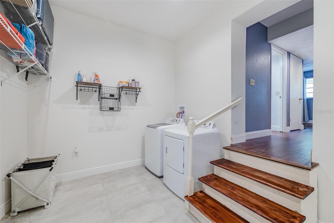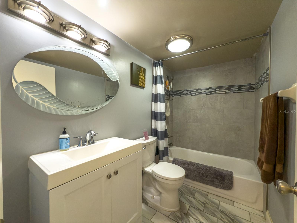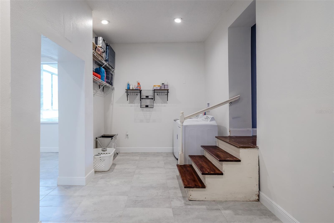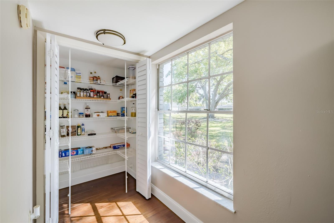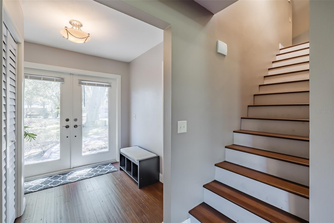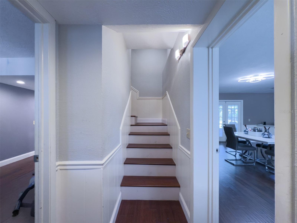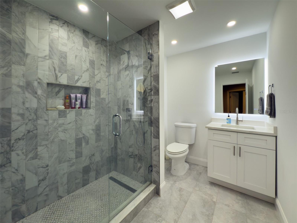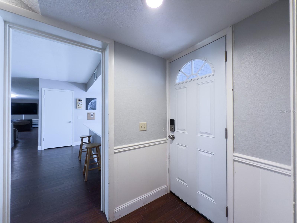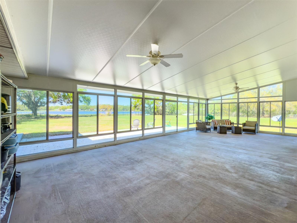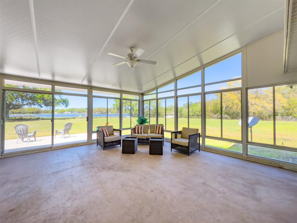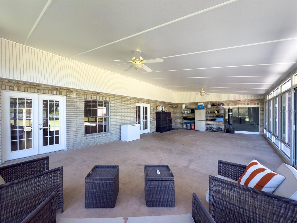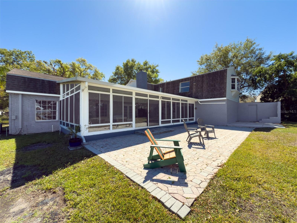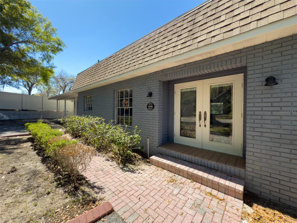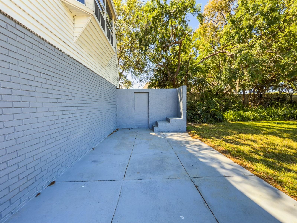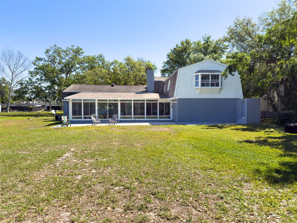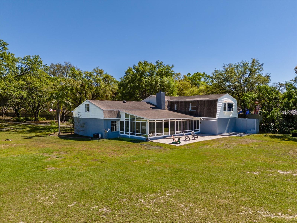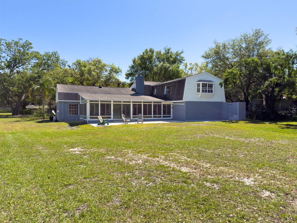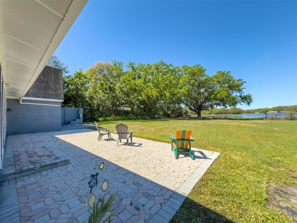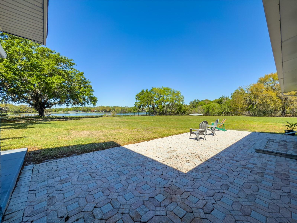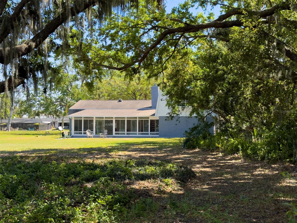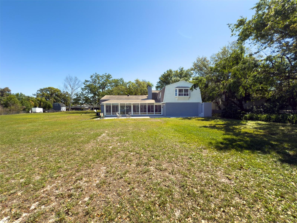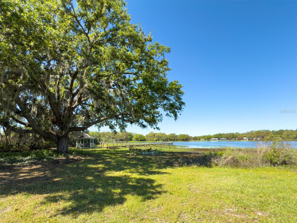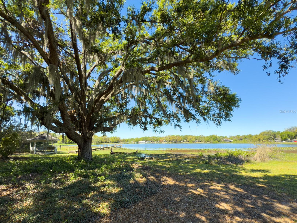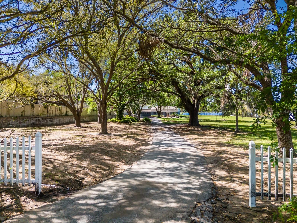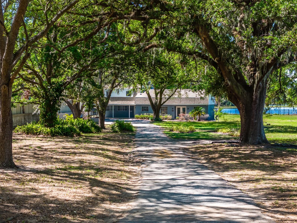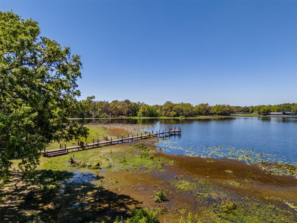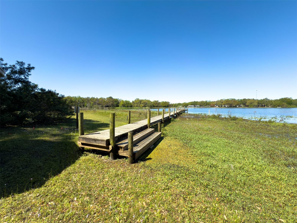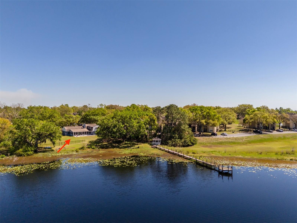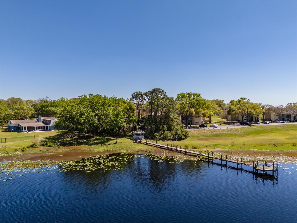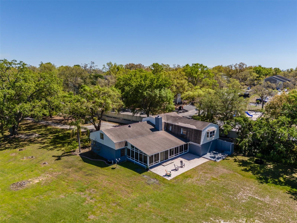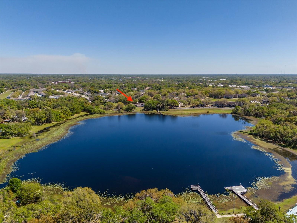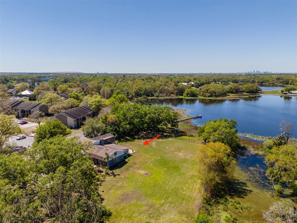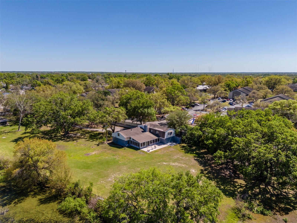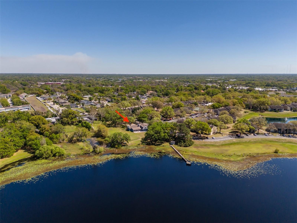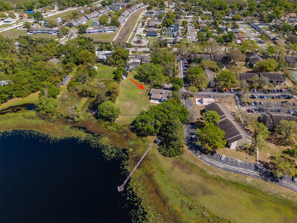498 Lakewood Drive, BRANDON, FL 33510
Contact Broker IDX Sites Inc.
Schedule A Showing
Request more information
- MLS#: TB8359632 ( Residential )
- Street Address: 498 Lakewood Drive
- Viewed: 24
- Price: $670,000
- Price sqft: $136
- Waterfront: Yes
- Wateraccess: Yes
- Waterfront Type: Lake Front
- Year Built: 1981
- Bldg sqft: 4935
- Bedrooms: 4
- Total Baths: 4
- Full Baths: 3
- 1/2 Baths: 1
- Days On Market: 105
- Additional Information
- Geolocation: 27.945 / -82.3116
- County: HILLSBOROUGH
- City: BRANDON
- Zipcode: 33510
- Subdivision: Unplatted
- Provided by: KELLER WILLIAMS SUBURBAN TAMPA
- Contact: Steven Moran
- 813-684-9500

- DMCA Notice
-
DescriptionBuyer's finanacing fell through Welcome to lake life on private Lake Chapman! This stunning home is nestled on 1.8 acres, with a long driveway lined by mature oak trees, offering both privacy and charm. The kitchen, renovated in 2024, is a chefs dreamfeaturing beautiful quartz countertops, upgraded cabinets, and stainless steel appliances, including a smooth top range. The extended bar top provides the perfect space for casual dining. The dining room is cozy, complete with a corner wood burning fireplace and French doors leading to the sunroom. The open and airy living room overlooks the backyard, with French doors opening to the sunroom, offering peaceful lake views. On the main floor, youll also find an office and a full bathroom. The primary suite, located on the second floor, boasts two walk in closets and a bay window overlooking the lake. The en suite bathroom features a relaxing soaking tub. Two additional bedrooms and another full bathroom are also upstairs. A step down area off the main floor leads to a separate living space that includes a bedroom, a full bathroom, an 18x19 theater room complete with a projector and 120 screen, and a laundry room. The 38x20 sunroom is a true highlight, with floor to ceiling windows that provide breathtaking panoramic views of the lakean ideal spot for your morning coffee. This lakefront home is an entertainers dream, featuring a spacious backyard, a gazebo, and a 150 ft dock perfect for enjoying stunning sunsets. Fishing enthusiasts will love the lakes large bass and bluegill. Additional features include new A/C units, a roof replaced in 2015, and a freshly painted exterior. Conveniently located just minutes from shopping, dining, Hwy 60, I 75, the Crosstown Expressway, and I 4, this home offers both tranquility and accessibility. With no HOA restrictions, you can bring your boats, RVs, and all your toys.
Property Location and Similar Properties
Features
Waterfront Description
- Lake Front
Appliances
- Built-In Oven
- Dishwasher
- Disposal
- Microwave
- Range
- Refrigerator
Home Owners Association Fee
- 0.00
Carport Spaces
- 0.00
Close Date
- 0000-00-00
Cooling
- Central Air
Country
- US
Covered Spaces
- 0.00
Exterior Features
- French Doors
- Private Mailbox
Flooring
- Luxury Vinyl
- Tile
- Wood
Garage Spaces
- 0.00
Heating
- Central
Insurance Expense
- 0.00
Interior Features
- Ceiling Fans(s)
- Eat-in Kitchen
- Living Room/Dining Room Combo
- Open Floorplan
- PrimaryBedroom Upstairs
- Solid Wood Cabinets
- Stone Counters
- Walk-In Closet(s)
Legal Description
- N 66 FT OF NE 1/4 OF NE 1/4 OF SW 1/4 21 29 20 AND LOT 1A LESS THAT PT DESC AS BEG AT NE COR RUN S 12 FT W 550 FT MOL P/L TO S BDRY TO INTER WITH N BDRY OF LOT A E ALONG N BDRY TO BEG CHAPMAN'S LAKE FRONT TRACTS
Levels
- Two
Living Area
- 3639.00
Lot Features
- Conservation Area
- Oversized Lot
Area Major
- 33510 - Brandon
Net Operating Income
- 0.00
Occupant Type
- Owner
Open Parking Spaces
- 0.00
Other Expense
- 0.00
Parcel Number
- U-21-29-20-ZZZ-000002-54010.0
Pets Allowed
- Yes
Property Type
- Residential
Roof
- Shingle
Sewer
- Septic Tank
Style
- Traditional
Tax Year
- 2024
Township
- 29
Utilities
- Public
View
- Trees/Woods
- Water
Views
- 24
Virtual Tour Url
- https://vimeo.com/1066683465?share=copy#t=0
Water Source
- Well
Year Built
- 1981
Zoning Code
- ASC-1



