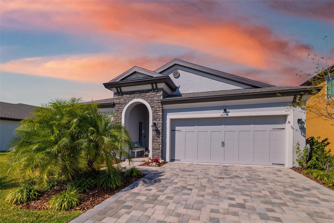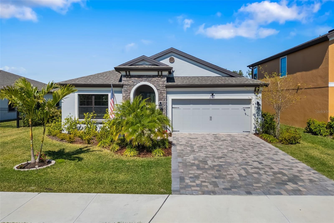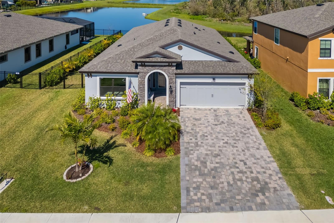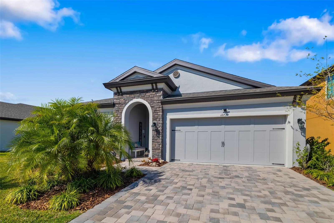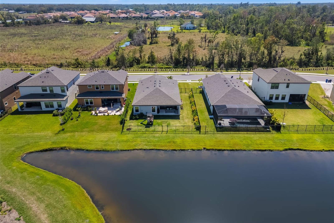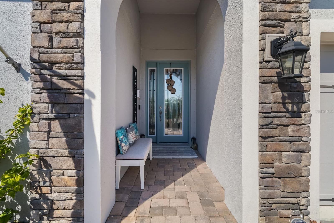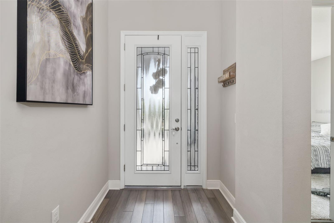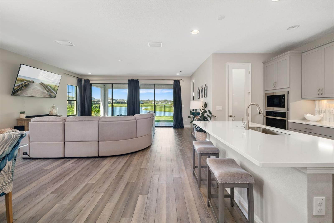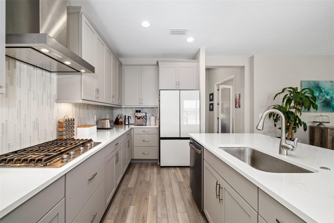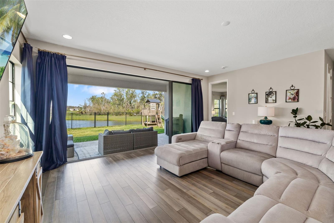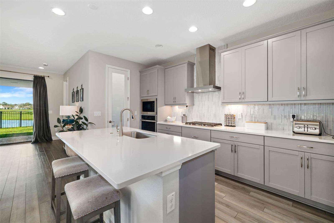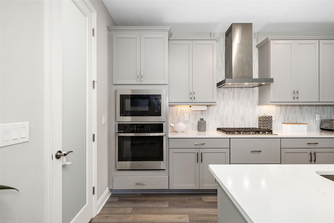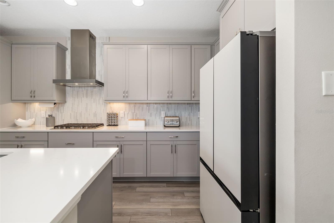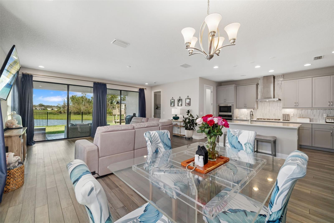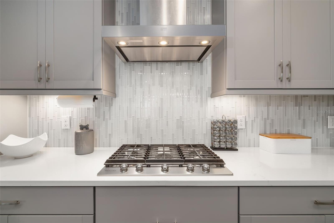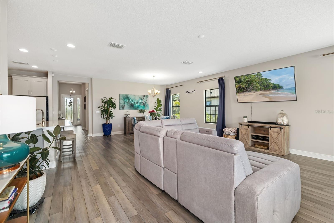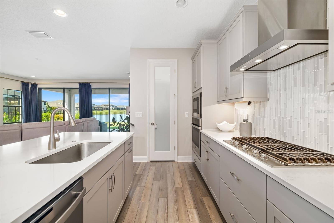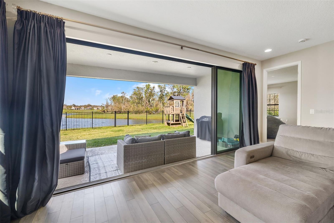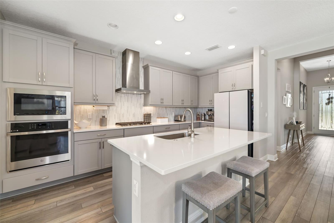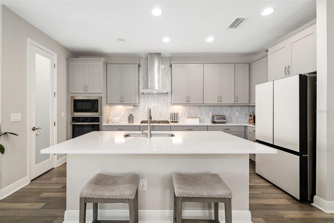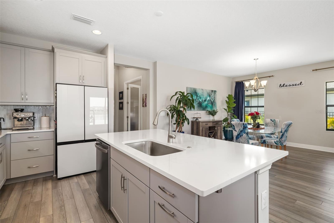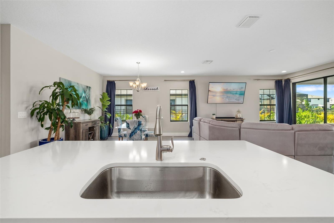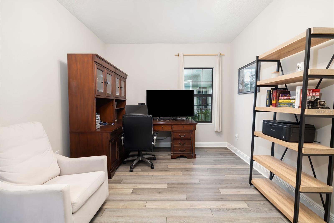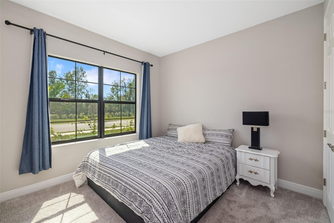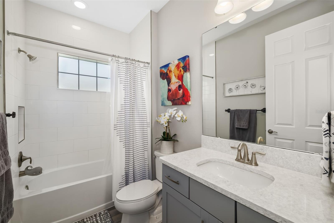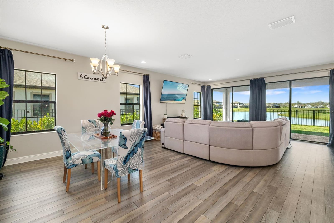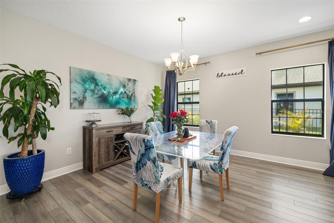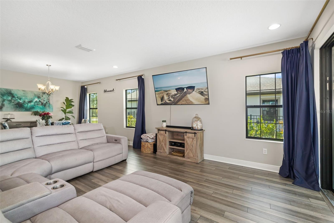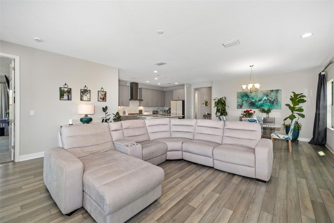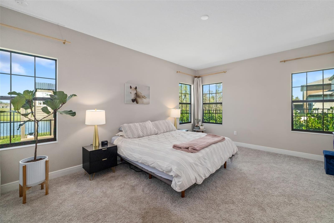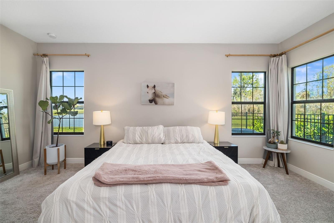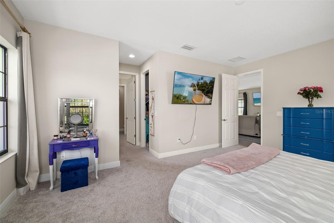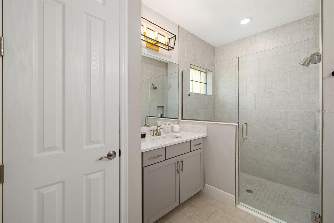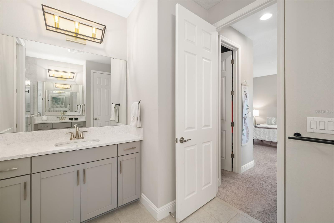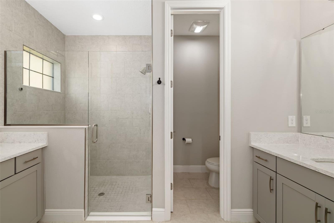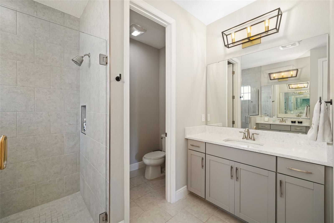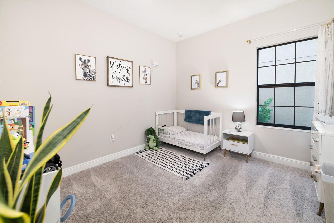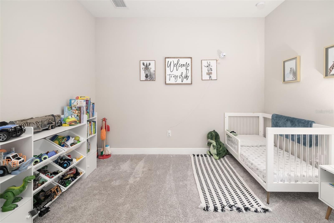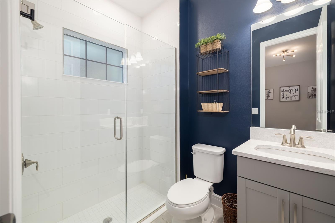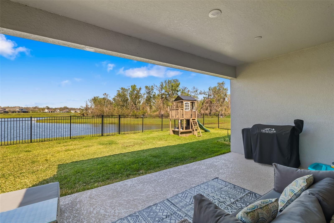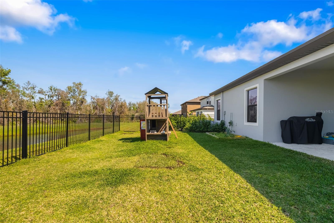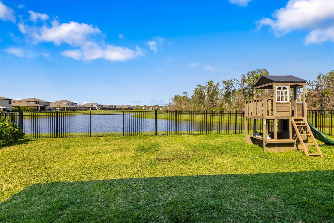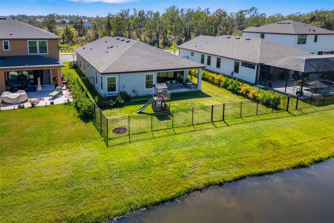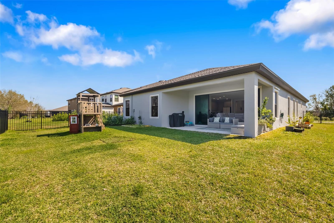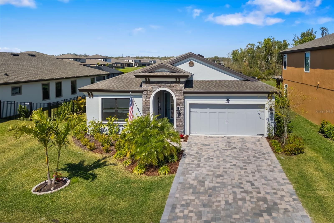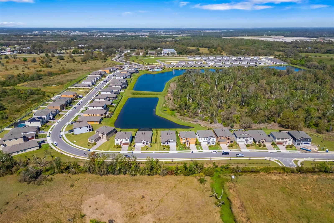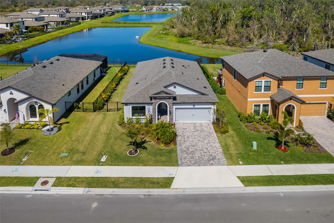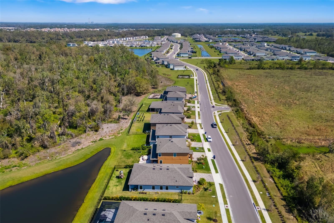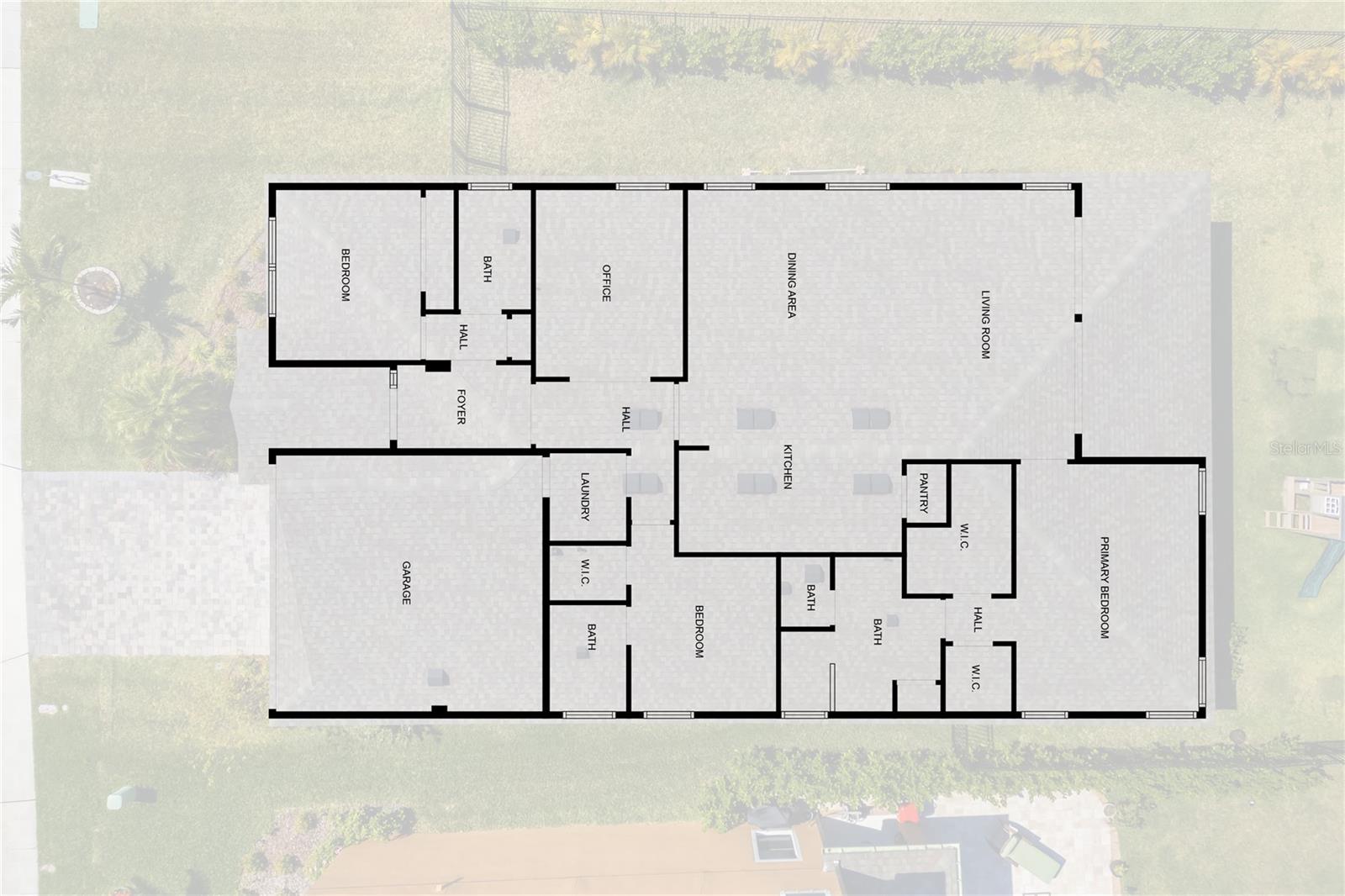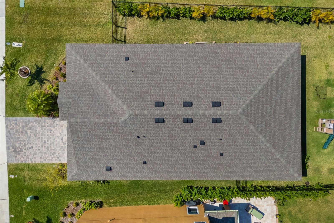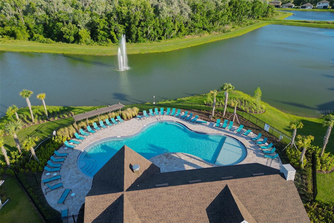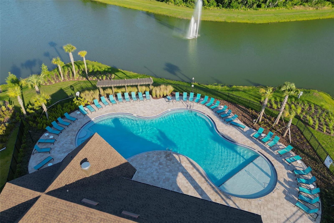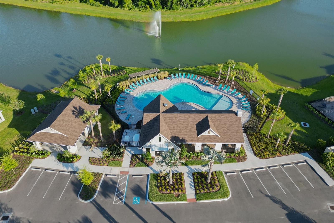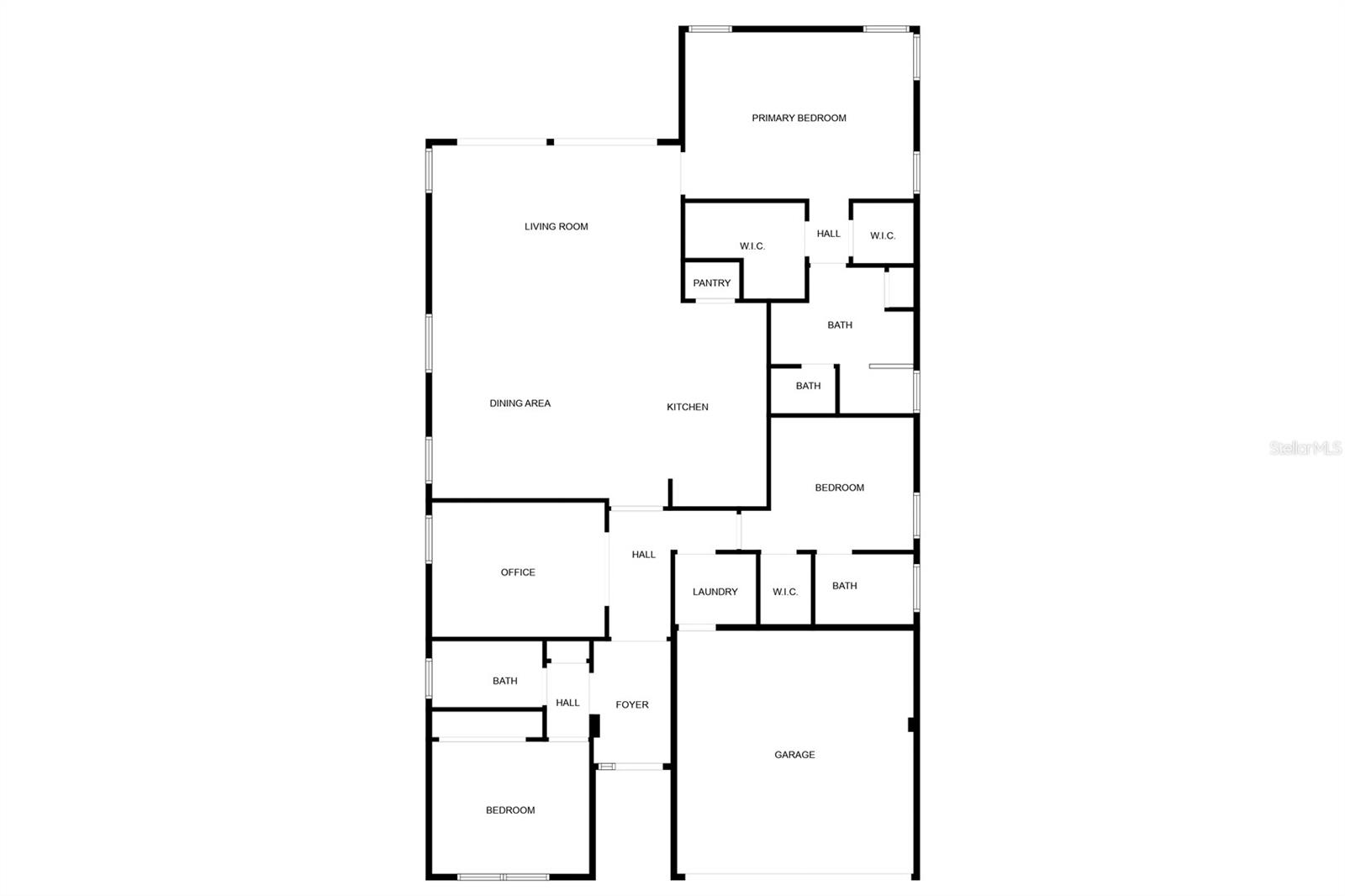12730 Oak Hill Way, PARRISH, FL 34219
Contact Broker IDX Sites Inc.
Schedule A Showing
Request more information
- MLS#: TB8359552 ( Residential )
- Street Address: 12730 Oak Hill Way
- Viewed: 49
- Price: $522,000
- Price sqft: $186
- Waterfront: Yes
- Wateraccess: Yes
- Waterfront Type: Pond
- Year Built: 2023
- Bldg sqft: 2803
- Bedrooms: 3
- Total Baths: 3
- Full Baths: 3
- Garage / Parking Spaces: 2
- Days On Market: 119
- Additional Information
- Geolocation: 27.5823 / -82.4198
- County: MANATEE
- City: PARRISH
- Zipcode: 34219
- Subdivision: Crosswind Point Ph I
- Elementary School: William H. Bashaw
- Middle School: Buffalo Creek
- High School: Parrish Community
- Provided by: LIFESTYLE INTERNATIONAL REALTY
- Contact: Glen Stokes
- 305-809-8085

- DMCA Notice
-
DescriptionWalk into this beautiful Sandpiper home built by Westbay in 2023 and located in the neighborhood of Crosswind Point in Parrish. Greeted by 14ft ceilings in the entry foyer, walk on into the open floor plan filled with abundant natural light and serene views of both the pond and nature preserve in full view of the 16ft sliders. Sit outside on the covered patio and enjoy the peaceful sounds of nature coming from both the pond and nature preserve. Situated on an oversized lot, this 3 bed/3 bath home with a den has all the upgrades offered by the builder. Features include: 8ft tall doors, gas appliances, built in smart over, range hood, gas tankless water heater, his and hers walk in closets, his and her vanities, 16ft sliders offering plenty of sunlight and unobstructed views, full outdoor smart irrigation system, LVP flooring, paved driveway, and large walk in shower. With no damage sustained at all during Milton and Helene and not in a flood zone you can feel safe during hurricane season knowing this home is built to all current building code and is Energy Star certified. Conveniently located by US 301 and minutes from I 75. This new home community features scenic water and conservation views throughout the community, with a community pool and future Amenity Center with playground, pickleball court, an additional pool and pocket parks. This home is just minutes away from local shops, restaurants, entertainment, and A rated schools, offering the perfect balance of privacy and accessibility.
Property Location and Similar Properties
Features
Waterfront Description
- Pond
Appliances
- Built-In Oven
- Cooktop
- Dishwasher
- Microwave
- Range Hood
Home Owners Association Fee
- 46.00
Association Name
- Rizzetta & Company
Association Phone
- 8135332950
Carport Spaces
- 0.00
Close Date
- 0000-00-00
Cooling
- Central Air
Country
- US
Covered Spaces
- 0.00
Exterior Features
- Hurricane Shutters
- Sliding Doors
Fencing
- Other
Flooring
- Carpet
- Luxury Vinyl
- Tile
Garage Spaces
- 2.00
Heating
- Electric
- Natural Gas
High School
- Parrish Community High
Insurance Expense
- 0.00
Interior Features
- High Ceilings
- Kitchen/Family Room Combo
- Living Room/Dining Room Combo
- Open Floorplan
- Primary Bedroom Main Floor
- Thermostat
- Walk-In Closet(s)
Legal Description
- LOT 161
- CROSSWIND POINT PH I PI #4261.0905/9
Levels
- One
Living Area
- 2135.00
Lot Features
- Oversized Lot
Middle School
- Buffalo Creek Middle
Area Major
- 34219 - Parrish
Net Operating Income
- 0.00
Occupant Type
- Owner
Open Parking Spaces
- 0.00
Other Expense
- 0.00
Parcel Number
- 426109059
Pets Allowed
- Yes
Possession
- Close Of Escrow
- Negotiable
Property Type
- Residential
Roof
- Shingle
School Elementary
- William H. Bashaw Elementary
Sewer
- Public Sewer
Tax Year
- 2024
Township
- 33S
Utilities
- Electricity Connected
- Natural Gas Connected
- Public
- Sewer Connected
- Water Connected
View
- Trees/Woods
- Water
Views
- 49
Virtual Tour Url
- https://www.propertypanorama.com/instaview/stellar/TB8359552
Water Source
- Public
Year Built
- 2023
Zoning Code
- RESI



