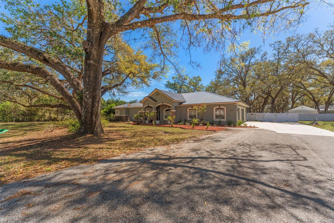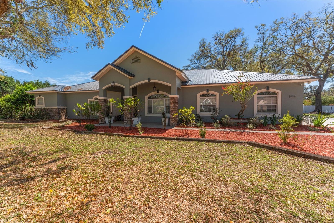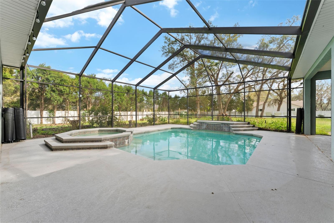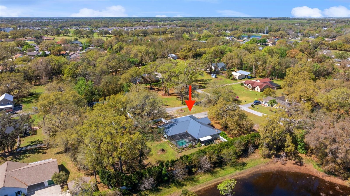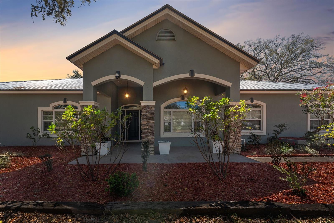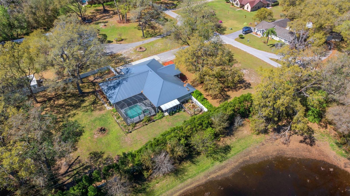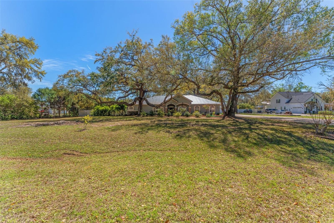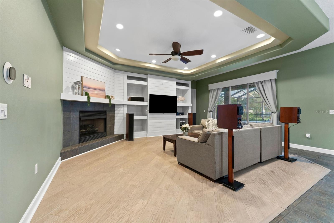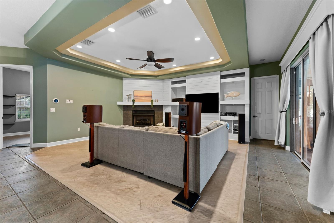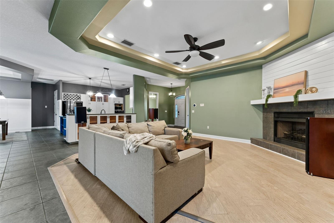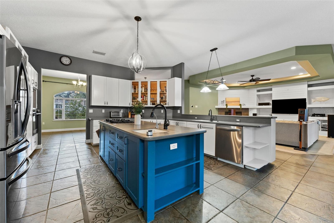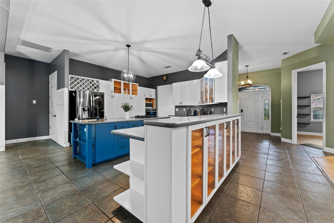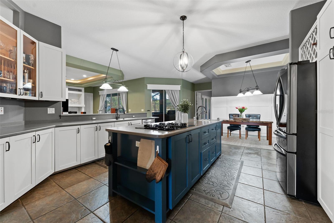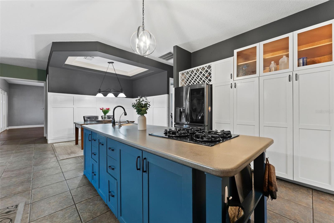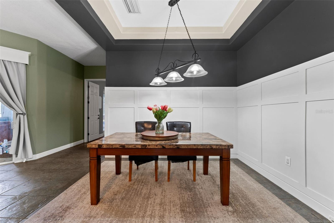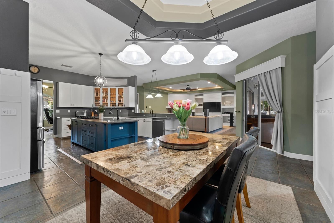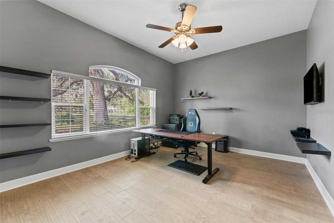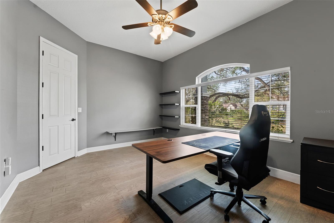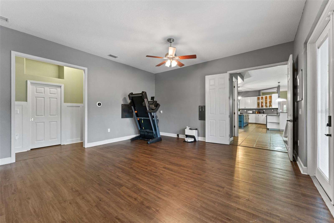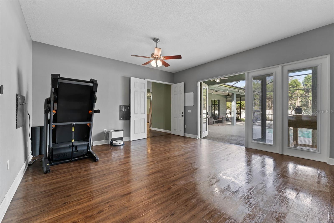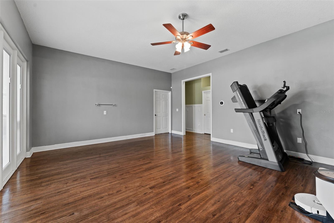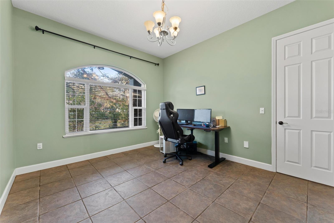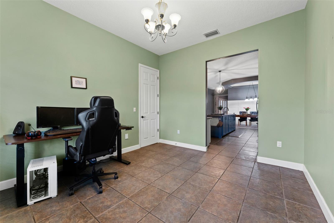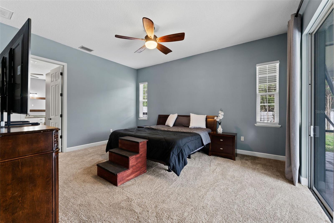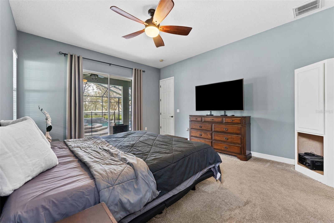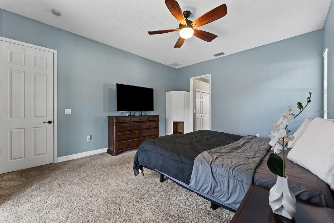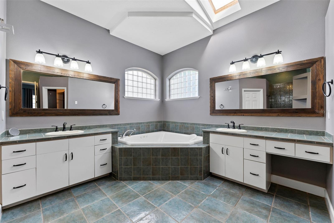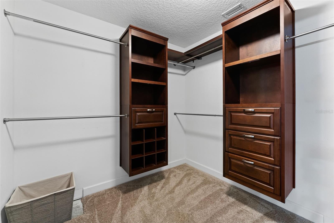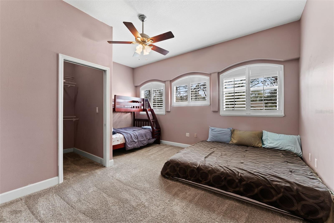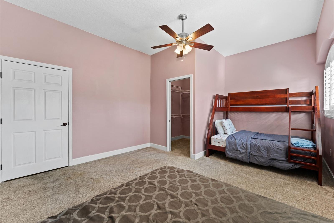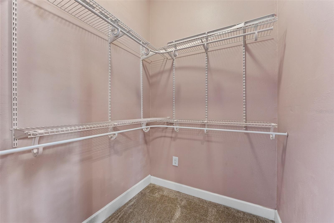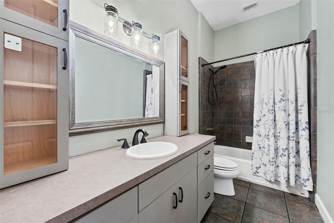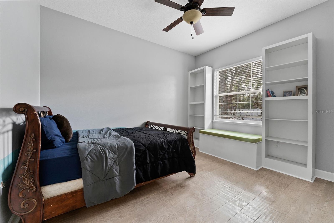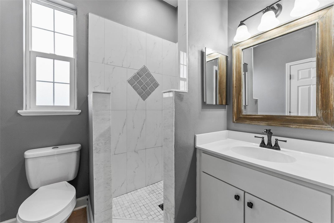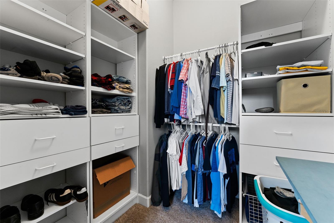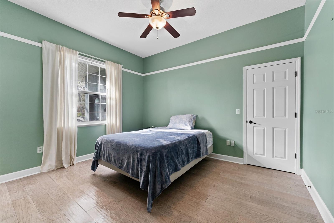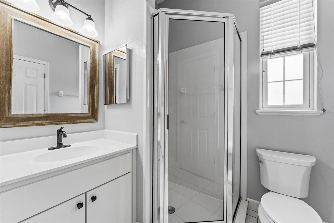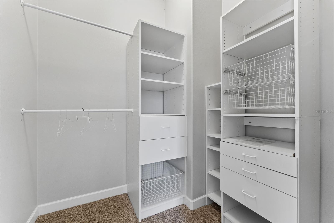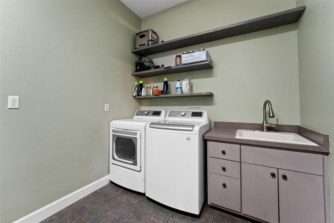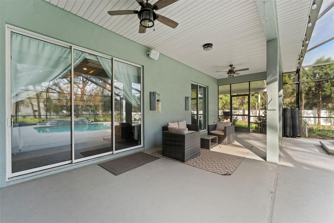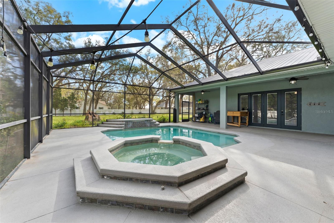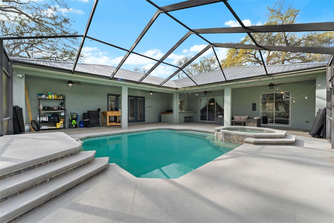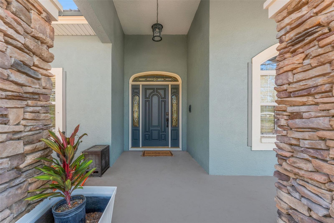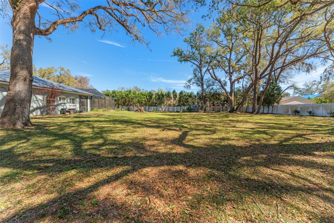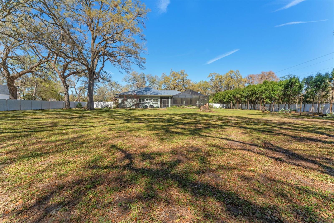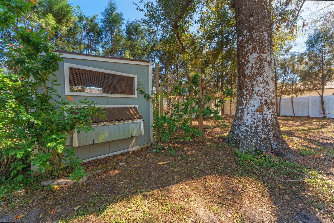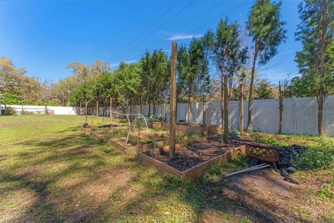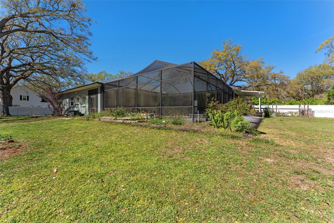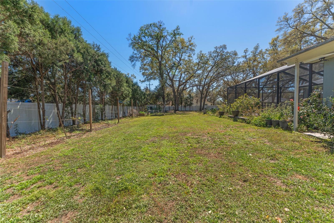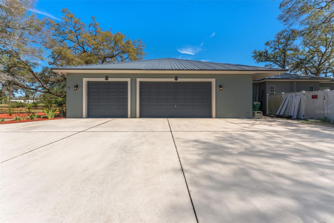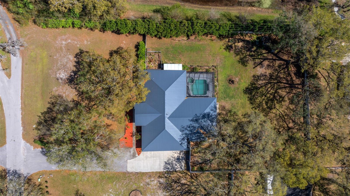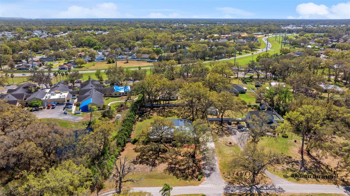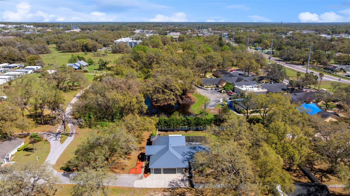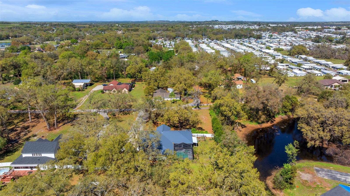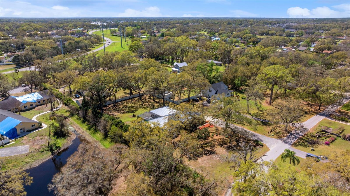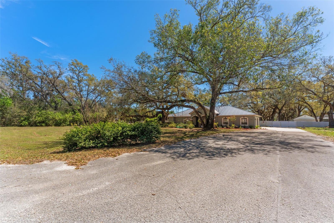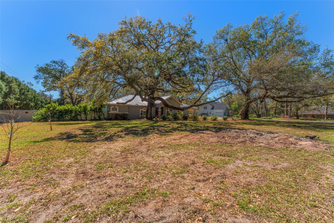37350 Neighbors Path, ZEPHYRHILLS, FL 33542
Contact Broker IDX Sites Inc.
Schedule A Showing
Request more information
- MLS#: TB8359203 ( Residential )
- Street Address: 37350 Neighbors Path
- Viewed: 114
- Price: $775,000
- Price sqft: $147
- Waterfront: No
- Year Built: 2000
- Bldg sqft: 5279
- Bedrooms: 4
- Total Baths: 4
- Full Baths: 4
- Garage / Parking Spaces: 3
- Days On Market: 110
- Additional Information
- Geolocation: 28.2532 / -82.1988
- County: PASCO
- City: ZEPHYRHILLS
- Zipcode: 33542
- Subdivision: Zephyrhills Colony Company
- Elementary School: West Zephyrhills Elemen PO
- Middle School: Raymond B Stewart Middle PO
- High School: Zephryhills High School PO
- Provided by: COMPASS FLORIDA LLC
- Contact: Emma Yepsen Pardo
- 305-851-2820

- DMCA Notice
-
DescriptionAn incredible opportunityto own a stunning 2000 built home on 1.21 ACRES, tucked away at the end of a dead end street, in the beautiful area of Zephyrhills. Driving up, you'll soak in the beautiful oak trees and peaceful nature surrounding the home. Featuring 4 bedrooms+ an office + bonus room, 4 full baths, and nearly 3,500 sq ft of living space + a 3 car garage, thelayout of the home provides a functional & convenient split floor plan set up for modern day living including a stunning outdoor oasis highlighted by the caged in lanai with pool and spa. Open conceptliving highlights the home featuring a large kitchen, oversized island with gas cooktop, ample cabinetry throughout, with dining space adjacent to the kitchen. The spacious living room features a gas fireplace with mantel, open shelving and elegant tray ceiling. The primary bedroom includes a walk in closet, secondary closet, and large bathroom suite with dual vanities, jetted tub and walk in shower. Three additional bedrooms are found in the back of the home, situated off of your large bonus room that could be perfectly set up as your family room for games and movies. Two of the bedroomsfeature an en suite full bathroom. All 3 have spacious closets. Sliding doors surround the back of the home, opening up to the backyard oasis with an outdoor kitchen, caged pool and 1.21 acre of space with garden beds and a chicken coup. The oversized 3 car garage (924 sq ft) also has a workshop. Additional features are a newer METAL ROOF (2020), two HVAC units (2017), front and back irrigation system, newer gas spa heater (2022), newer fenced in lot (2021), pool pump (2019), tankless gas water heater, security camera system. NO HOA, NO CDD and NO flood insurance required! This is the IDEAL HOME for covenient COUNTRY living!
Property Location and Similar Properties
Features
Appliances
- Built-In Oven
- Cooktop
- Dishwasher
Home Owners Association Fee
- 0.00
Carport Spaces
- 0.00
Close Date
- 0000-00-00
Cooling
- Central Air
Country
- US
Covered Spaces
- 0.00
Exterior Features
- Garden
- Lighting
- Outdoor Grill
- Outdoor Kitchen
Fencing
- Fenced
Flooring
- Carpet
- Ceramic Tile
- Luxury Vinyl
Garage Spaces
- 3.00
Heating
- Electric
High School
- Zephryhills High School-PO
Insurance Expense
- 0.00
Interior Features
- Ceiling Fans(s)
- Coffered Ceiling(s)
- Crown Molding
- Eat-in Kitchen
- Kitchen/Family Room Combo
- Primary Bedroom Main Floor
- Split Bedroom
- Thermostat
- Vaulted Ceiling(s)
- Walk-In Closet(s)
- Window Treatments
Legal Description
- ZEPHYRHILLS COLONY COMPANY LANDS IN SECTION 3 PB 1 PG 55 EAST 159.25 FT OF TRACT 54 SUBJECT TO & TOGETHER WITH A NON-EXCLUSIVE INGRESS & EGRESS & UTILITY EASEMENT OVER & ACROSS NORTH 35.00 FT OF SAID TRACT 54 & SUBJECT TO A UTILITY EASEMENT OVER & AC ROSS EAST 10.00 FT THEREOF AKA LOT 4 CHEL-MARIE PLACE CLASS IIIE SUBDIVISION PER OR 4194 PG 682
Levels
- One
Living Area
- 3484.00
Lot Features
- City Limits
- In County
- Landscaped
- Level
- Oversized Lot
- Street Dead-End
Middle School
- Raymond B Stewart Middle-PO
Area Major
- 33542 - Zephyrhills
Net Operating Income
- 0.00
Occupant Type
- Owner
Open Parking Spaces
- 0.00
Other Expense
- 0.00
Other Structures
- Outdoor Kitchen
Parcel Number
- 21-26-03-001.0-054.00-004.0
Parking Features
- Boat
- Deeded
- Driveway
- Garage Faces Side
- Oversized
- RV Access/Parking
- Workshop in Garage
Pool Features
- Child Safety Fence
- In Ground
- Salt Water
Property Type
- Residential
Roof
- Metal
School Elementary
- West Zephyrhills Elemen-PO
Sewer
- Septic Tank
Tax Year
- 2024
Township
- 26S
Utilities
- BB/HS Internet Available
- Cable Available
- Electricity Available
- Propane
- Public
- Sewer Available
- Water Available
Views
- 114
Virtual Tour Url
- https://www.propertypanorama.com/instaview/stellar/TB8359203
Water Source
- Public
Year Built
- 2000
Zoning Code
- R1



