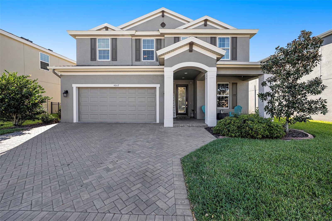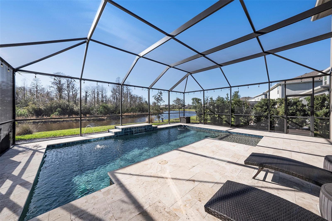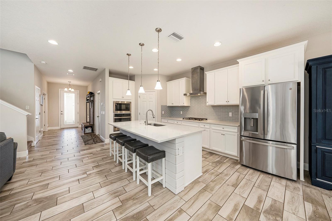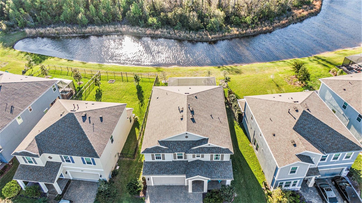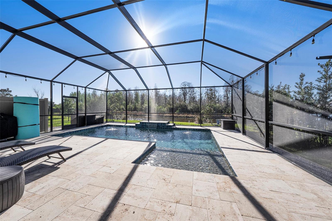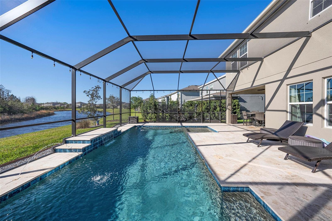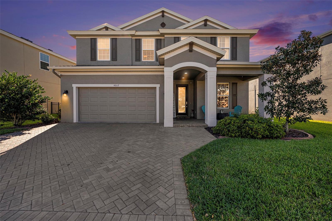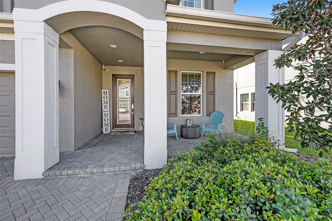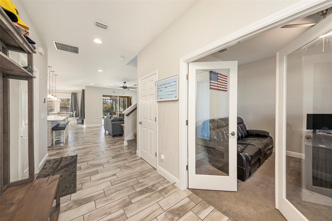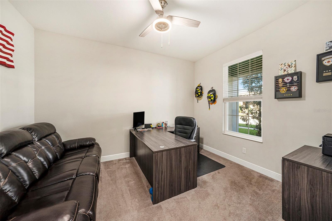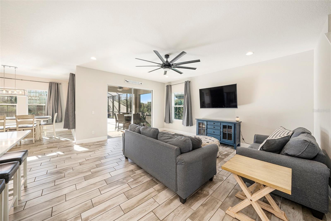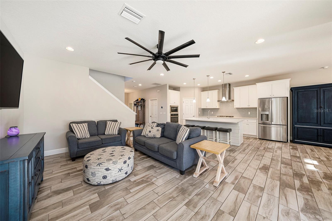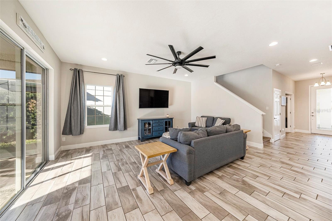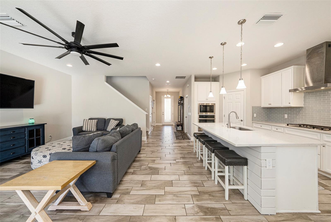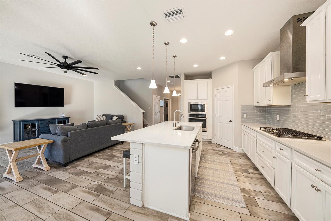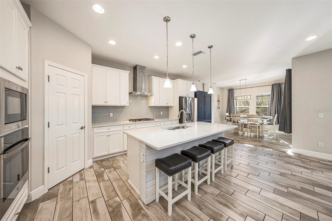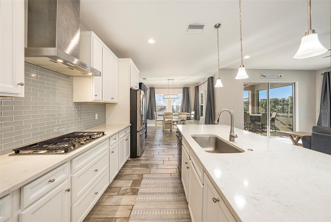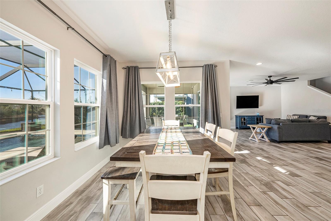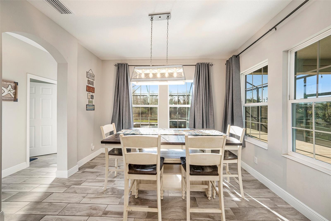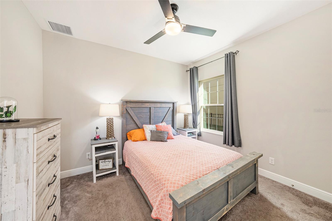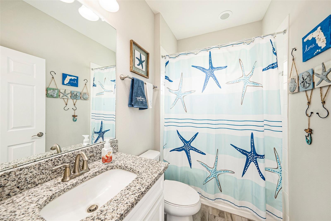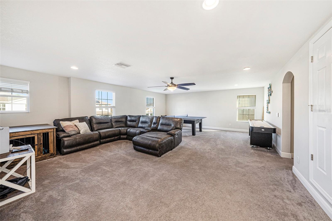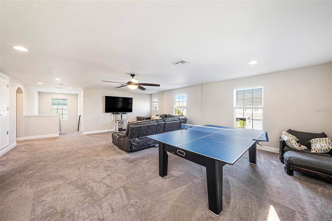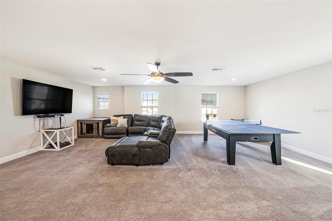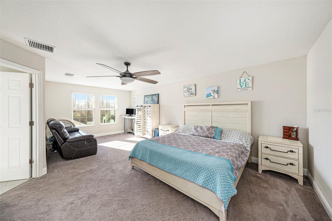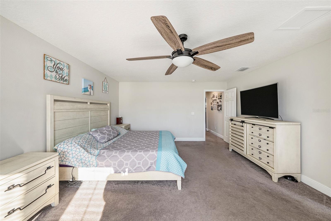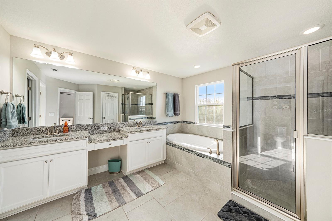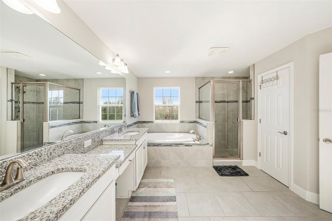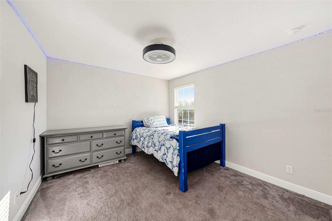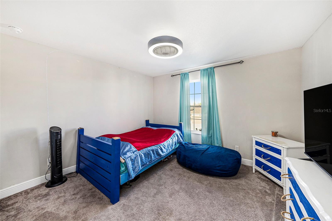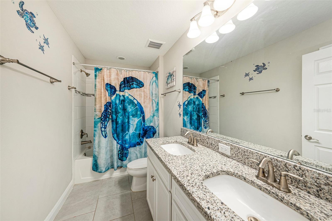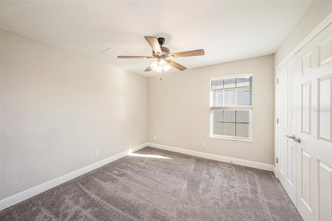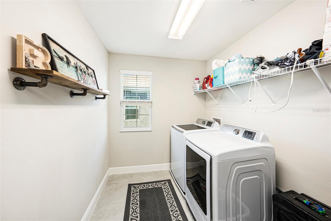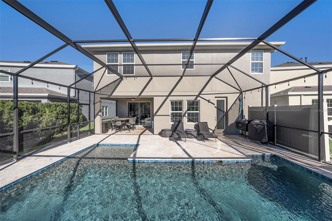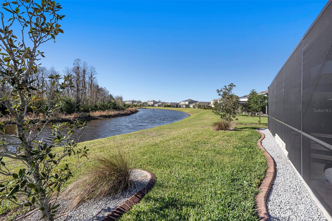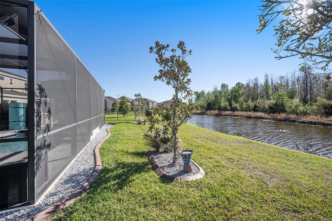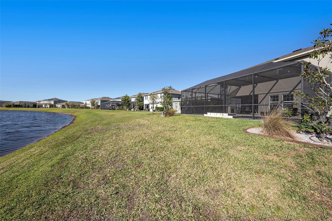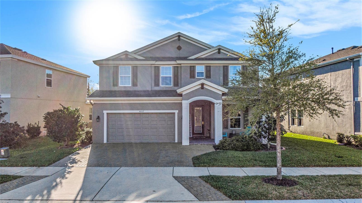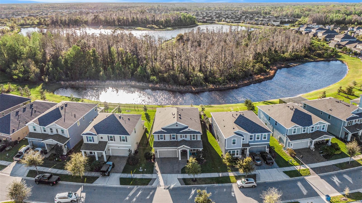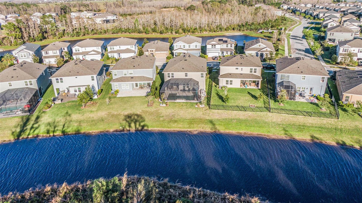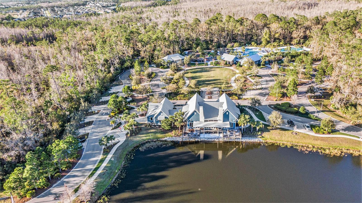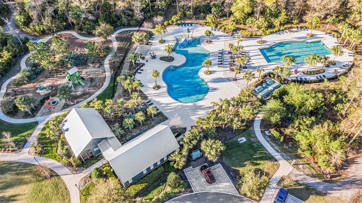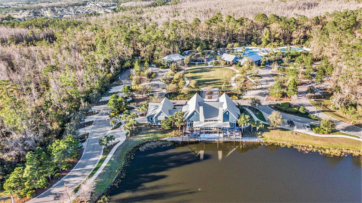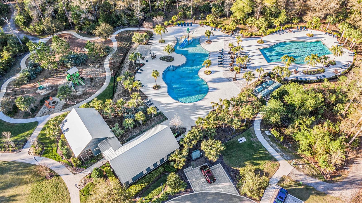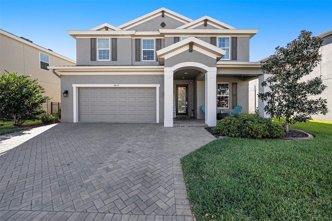4607 Ballantrae Boulevard, LAND O LAKES, FL 34638
Contact Broker IDX Sites Inc.
Schedule A Showing
Request more information
- MLS#: TB8358916 ( Residential )
- Street Address: 4607 Ballantrae Boulevard
- Viewed: 118
- Price: $750,000
- Price sqft: $174
- Waterfront: Yes
- Wateraccess: Yes
- Waterfront Type: Pond
- Year Built: 2020
- Bldg sqft: 4310
- Bedrooms: 5
- Total Baths: 3
- Full Baths: 3
- Garage / Parking Spaces: 3
- Days On Market: 139
- Additional Information
- Geolocation: 28.2212 / -82.5207
- County: PASCO
- City: LAND O LAKES
- Zipcode: 34638
- Subdivision: Bexley
- Elementary School: Bexley
- Middle School: Charles S. Rushe
- High School: Sunlake
- Provided by: BHHS FLORIDA PROPERTIES GROUP
- Contact: Kim Cash
- 813-908-8788

- DMCA Notice
-
DescriptionWelcome home to this breathtaking bexley residence, offering over 3,300 sq. Ft. Of waterfront living! This family friendly floor plan is designed for both comfort, functionality and endless enjoyment! The welcoming foyer spills into gorgeous ceramic plank tile flooring throughout. Youll love the private study with double glass french doors and is located perfectly for privacy. As the pool views pull you in further, you'll find your gourmet kitchen. It's the heart of the home with its expansive island! Your chef will enjoy 42 crisp white cabinetry with crown molding, built in oven & microwave, gas cooktop and custom subway tile backsplash! A first floor guest suite with a nearby pool bath is ideal for extended family or visitors. A cozy dining space overlooking the private and tranquil views makes "dinner in" the perfect choice! The large family room completes this open floor plan concept. Endless windows and oversized sliders take you to your backyard oasis, featuring a caged, heated saltwater pool with sunshelf and water features! Relax on the travertine deck and covered lanai while taking in the tranquil conservation and pond views. Serenity is yours here! Back inside and up the stairs you'll discover a sprawling bonus room! Its size offers endless possibilitiesthink game nights, a home theater, or a playroom! The owners retreat is spacious enough for a private sitting area and provides more of those tranquil views. The spa like ensuite boasts a garden tub, separate oversized shower and endless granite counters! The additional 3 bedrooms and shared bath offer privacy for all in this triple split floor plan! Bexley offers it all, tons of amazing amenities, miles of bike trails and walking paths, retail and dining options just outside the main entrance makes bexley one of the most desirable communities in the tampa bay area! Getting anywhere is a breeze as the veteran's expy is just outside the community! We can't wait for you to see this one for yourself!
Property Location and Similar Properties
Features
Waterfront Description
- Pond
Appliances
- Built-In Oven
- Cooktop
- Dishwasher
- Disposal
- Dryer
- Gas Water Heater
- Microwave
- Refrigerator
- Washer
Association Amenities
- Clubhouse
- Fitness Center
- Park
- Playground
- Pool
- Recreation Facilities
- Trail(s)
Home Owners Association Fee
- 426.46
Home Owners Association Fee Includes
- Pool
- Management
- Recreational Facilities
Association Name
- Rizzetta & Company
- Inc.
Association Phone
- 813-994-1001
Builder Model
- Avocet II
Builder Name
- Westbay
Carport Spaces
- 0.00
Close Date
- 0000-00-00
Cooling
- Central Air
Country
- US
Covered Spaces
- 0.00
Exterior Features
- Hurricane Shutters
- Rain Gutters
- Sidewalk
- Sliding Doors
Flooring
- Carpet
- Ceramic Tile
Furnished
- Unfurnished
Garage Spaces
- 3.00
Heating
- Central
- Natural Gas
High School
- Sunlake High School-PO
Insurance Expense
- 0.00
Interior Features
- Built-in Features
- Ceiling Fans(s)
- Eat-in Kitchen
- Kitchen/Family Room Combo
- Open Floorplan
- Stone Counters
- Thermostat
- Walk-In Closet(s)
- Window Treatments
Legal Description
- BEXLEY SOUTH PARCEL 4 PHASE 3B PB 78 PG 110 BLOCK 55 LOT 10
Levels
- Two
Living Area
- 3336.00
Lot Features
- Flood Insurance Required
- Landscaped
- Sidewalk
Middle School
- Charles S. Rushe Middle-PO
Area Major
- 34638 - Land O Lakes
Net Operating Income
- 0.00
Occupant Type
- Owner
Open Parking Spaces
- 0.00
Other Expense
- 0.00
Parcel Number
- 17-26-18-0020-05500-0100
Parking Features
- Garage Door Opener
- Tandem
Pets Allowed
- Yes
Pool Features
- Gunite
- Heated
- In Ground
- Salt Water
- Screen Enclosure
Possession
- Close Of Escrow
Property Condition
- Completed
Property Type
- Residential
Roof
- Shingle
- Tile
School Elementary
- Bexley Elementary School
Sewer
- Public Sewer
Style
- Contemporary
Tax Year
- 2024
Township
- 26
Utilities
- BB/HS Internet Available
- Cable Connected
- Electricity Connected
- Natural Gas Connected
- Public
- Underground Utilities
- Water Connected
View
- Trees/Woods
- Water
Views
- 118
Virtual Tour Url
- https://listings.nextdoorphotos.com/vd/176535601
Water Source
- Public
Year Built
- 2020
Zoning Code
- MPUD



