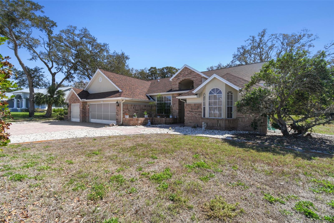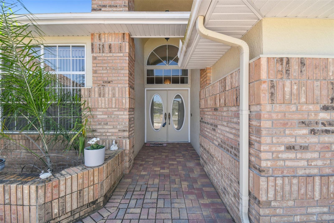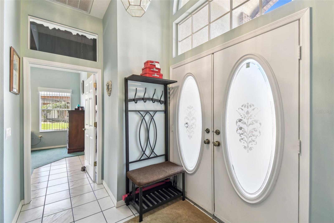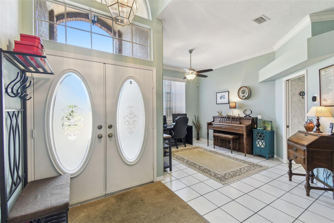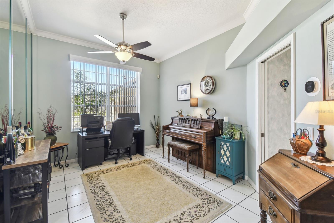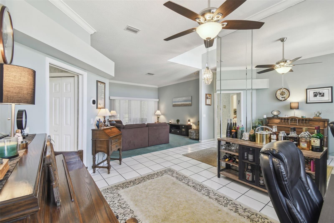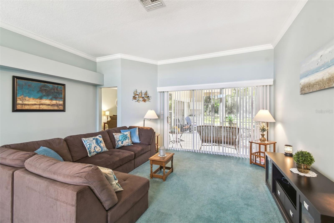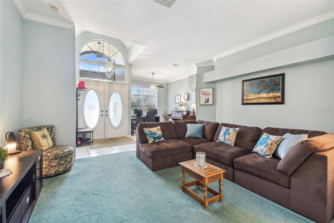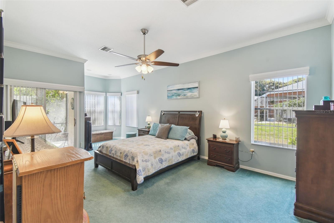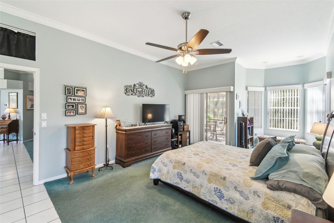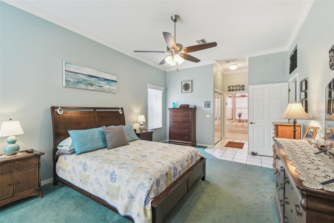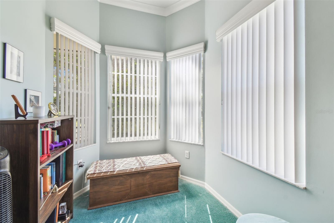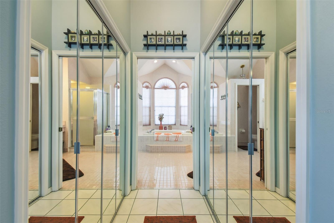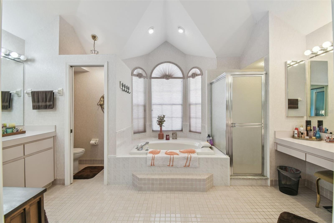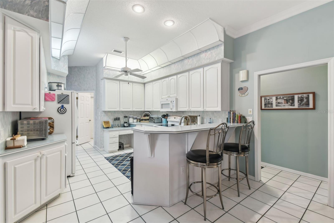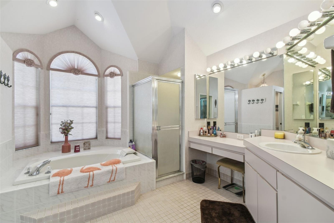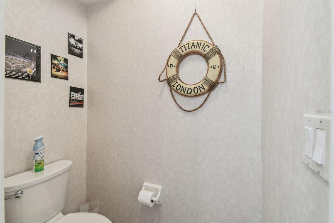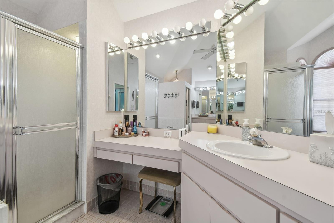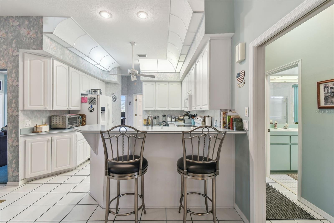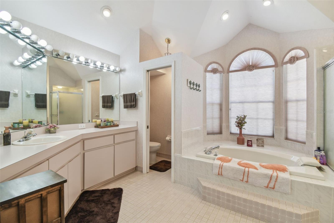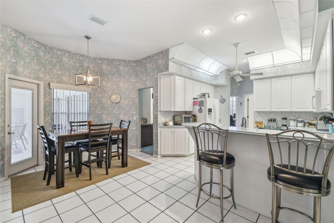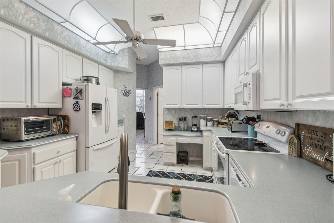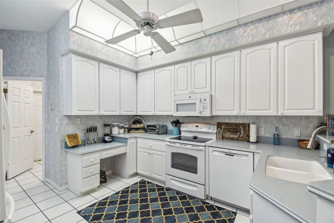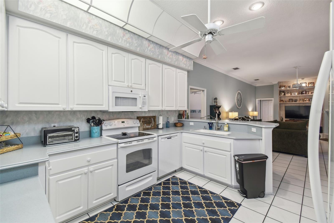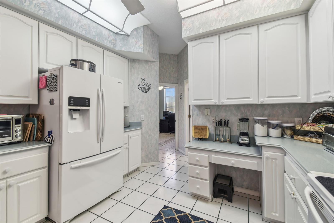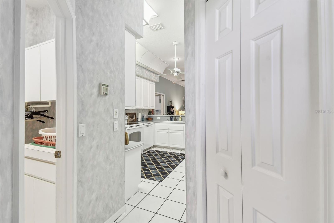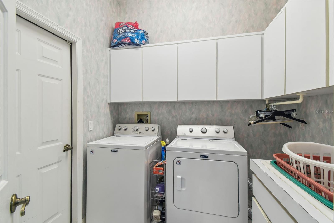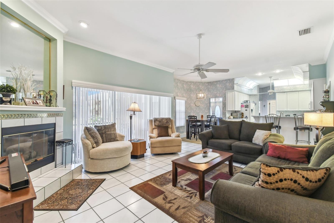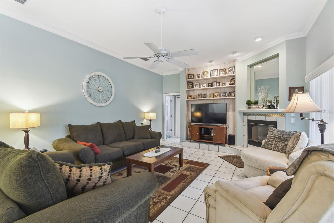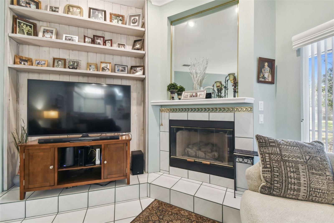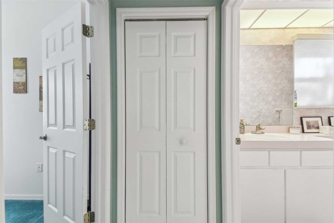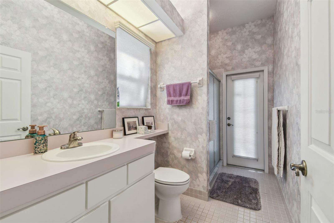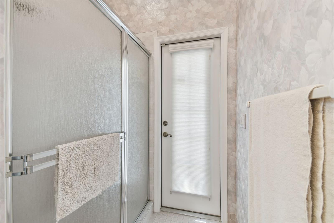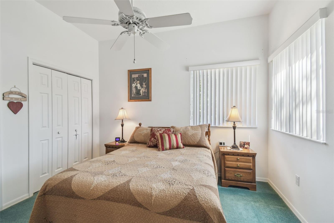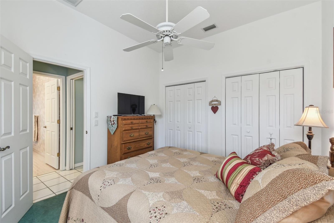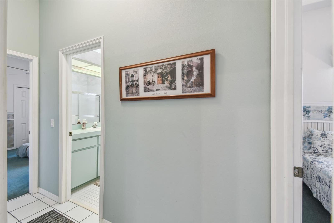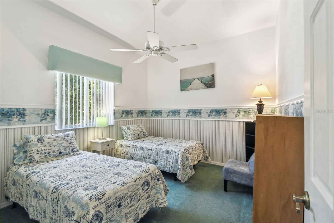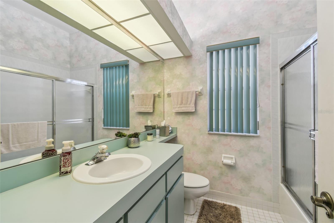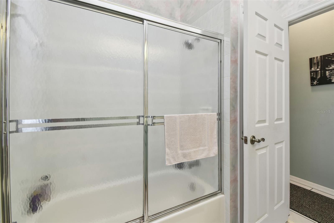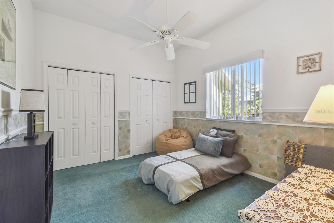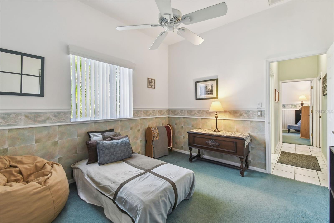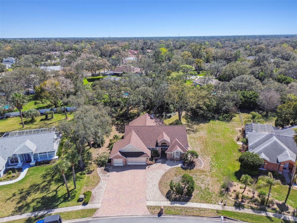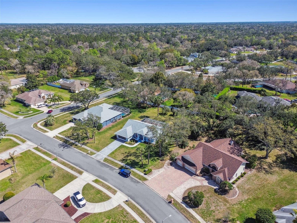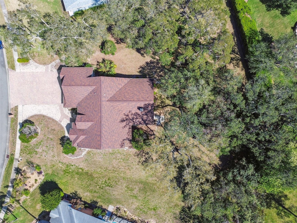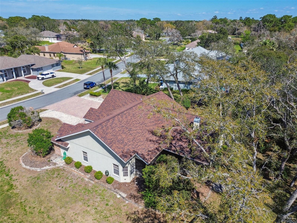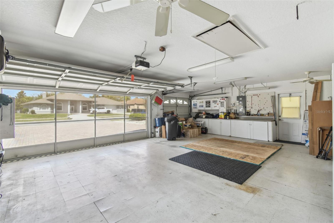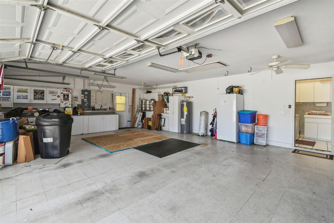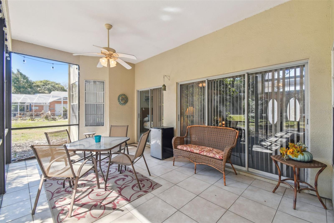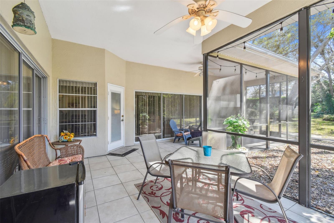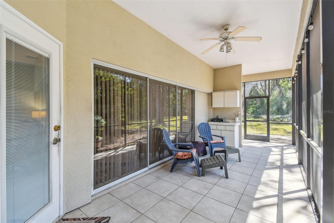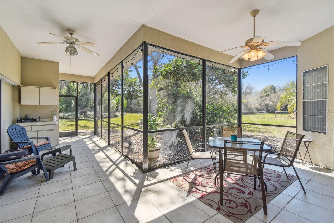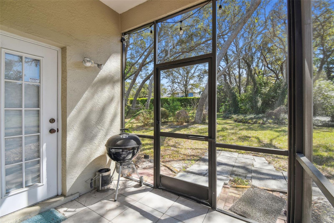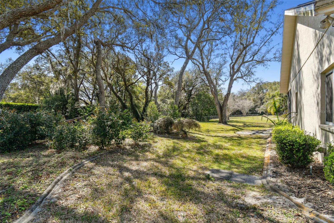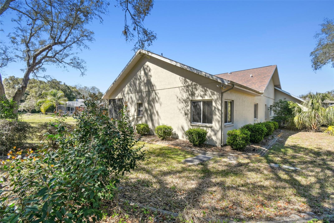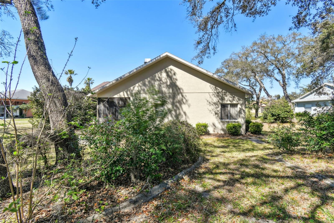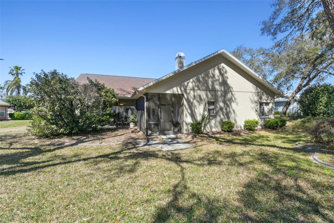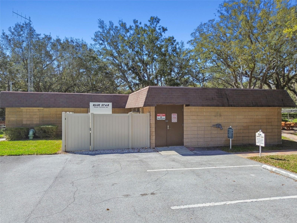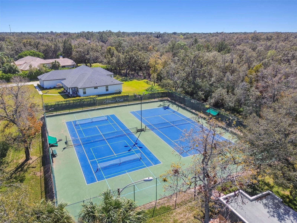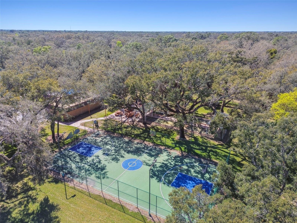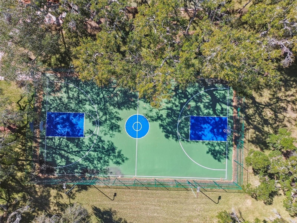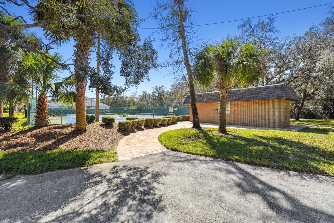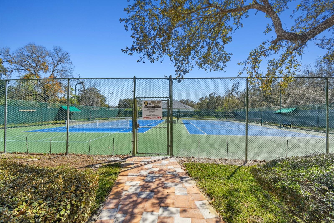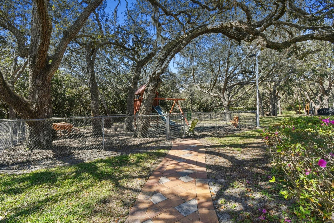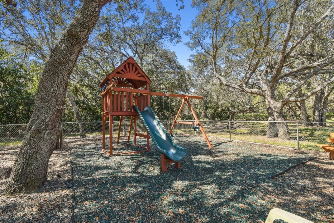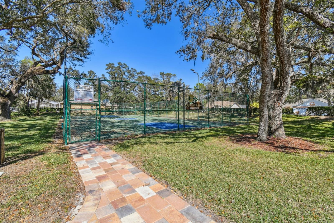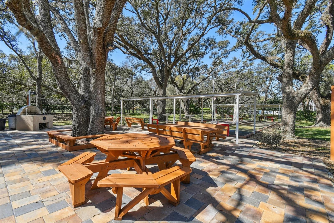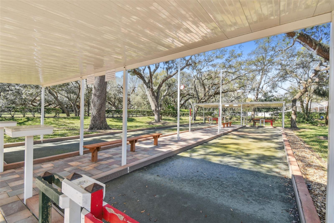18739 Bascomb Lane, HUDSON, FL 34667
Contact Broker IDX Sites Inc.
Schedule A Showing
Request more information
- MLS#: TB8357621 ( Residential )
- Street Address: 18739 Bascomb Lane
- Viewed: 103
- Price: $449,000
- Price sqft: $178
- Waterfront: No
- Year Built: 1993
- Bldg sqft: 2527
- Bedrooms: 4
- Total Baths: 3
- Full Baths: 3
- Garage / Parking Spaces: 3
- Days On Market: 119
- Additional Information
- Geolocation: 28.4301 / -82.5825
- County: PASCO
- City: HUDSON
- Zipcode: 34667
- Subdivision: Autumn Oaks
- Elementary School: Shady Hills Elementary PO
- Middle School: Crews Lake Middle PO
- High School: Hudson High PO
- Provided by: COASTAL PROPERTIES GROUP INTERNATIONAL
- Contact: Brenda Vendelboe
- 727-493-1555

- DMCA Notice
-
DescriptionWelcome to Autumn Oaks community with a sense of privacy and natures beauty. This is a well maintained gem of a home that was custom built in 1993 with 2,527 square feet with 4 bedrooms, 3 full baths, formal dining or office, family room and a living room. So much flexibility in this 3 way split ranch for the busy family that needs space. Come and see this primary bedroom with access to a wraparound porch along with a window view sitting area, walk in closets, en suite bath with a double vanity, large spa tub, standalone shower, and private water closet. Open concept kitchen living room combo that has an eat in area along with solid surface (Corian) counter tops and plenty of storage space. The living room offers a gas fireplace for ambience and a sliding door leading out to the screened in back porch. Open rooms are flooded with natural light, and you have vaulted, angular and high ceilings. There are 4 ways to access the wrap around screened porch with a wet bar, ceiling fan and tile floor to relax in the privacy of your backyard. Laundry room comes with washer/dryer and leads out to a 3 car garage with garage door opener and a screen door, work area, and plenty of room for working or tinkering. The 3 bathrooms are precisely placed for the bedrooms and one that leads to the back porch for convenience. Updates include air conditioner and water heater. All homes in the subdivision are located on 1/2 1+ acre of land with low HOA fees and amenities including tennis courts, basketball court, playground, pickleball, and bocce courts, as well as sidewalks and street lights that add to the neighborhood's charm. There's also a community grilling area, complete with a sink and restrooms, perfect for creating memories. Located on the border of Pasco/Hernando County, readily accessible to local beaches, airports, and outdoor adventures to relaxing experiences. Seller willing to consider all reasonable offers don't miss your chance to own in this prime sought after subdivision.
Property Location and Similar Properties
Features
Appliances
- Bar Fridge
- Dishwasher
- Disposal
- Dryer
- Electric Water Heater
- Exhaust Fan
- Microwave
- Range
- Refrigerator
- Washer
Home Owners Association Fee
- 430.00
Association Name
- John Mamo
Carport Spaces
- 0.00
Close Date
- 0000-00-00
Cooling
- Central Air
Country
- US
Covered Spaces
- 0.00
Exterior Features
- Lighting
- Private Mailbox
- Sidewalk
- Sliding Doors
Flooring
- Carpet
- Ceramic Tile
Furnished
- Unfurnished
Garage Spaces
- 3.00
Heating
- Central
High School
- Hudson High-PO
Insurance Expense
- 0.00
Interior Features
- Ceiling Fans(s)
- Eat-in Kitchen
- High Ceilings
- Kitchen/Family Room Combo
- Open Floorplan
- Primary Bedroom Main Floor
- Solid Surface Counters
- Split Bedroom
- Thermostat
- Walk-In Closet(s)
- Wet Bar
- Window Treatments
Legal Description
- Autumn Oaks Unit Four-B PB 30 PGS 12-13 LOT 244
Levels
- One
Living Area
- 2527.00
Middle School
- Crews Lake Middle-PO
Area Major
- 34667 - Hudson/Bayonet Point/Port Richey
Net Operating Income
- 0.00
Occupant Type
- Owner
Open Parking Spaces
- 0.00
Other Expense
- 0.00
Parcel Number
- 17-24-02-004.B-000.00-244.0
Parking Features
- Driveway
- Garage Door Opener
- Open
- Workshop in Garage
Pets Allowed
- Yes
Possession
- Negotiable
Property Type
- Residential
Roof
- Shingle
School Elementary
- Shady Hills Elementary-PO
Sewer
- Septic Tank
Tax Year
- 2024
Township
- 24S
Utilities
- BB/HS Internet Available
- Cable Available
- Cable Connected
- Electricity Available
- Electricity Connected
- Phone Available
- Public
- Water Available
- Water Connected
Views
- 103
Virtual Tour Url
- https://www.propertypanorama.com/instaview/stellar/TB8357621
Water Source
- None
Year Built
- 1993
Zoning Code
- R1



